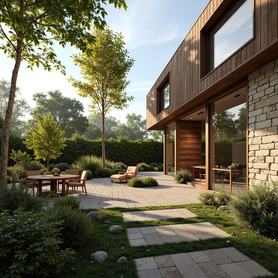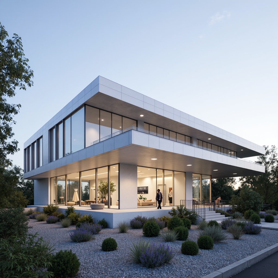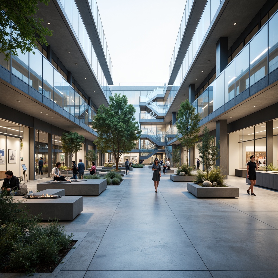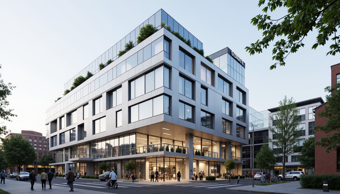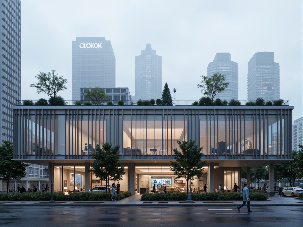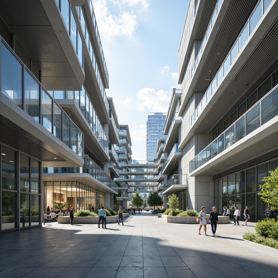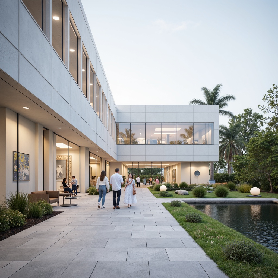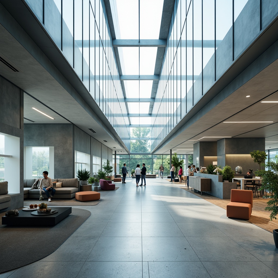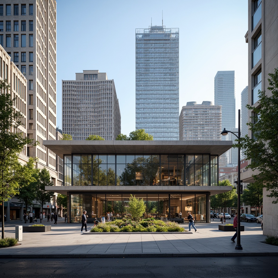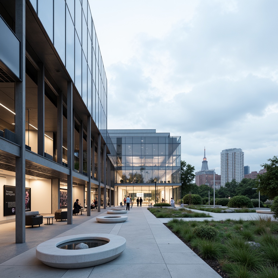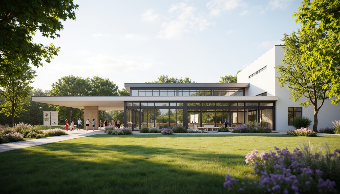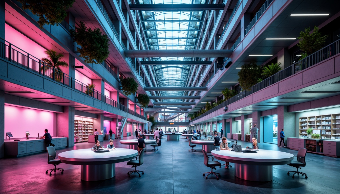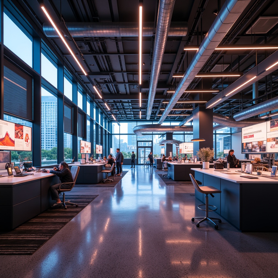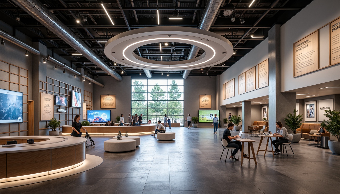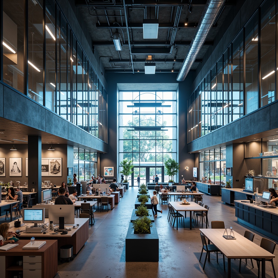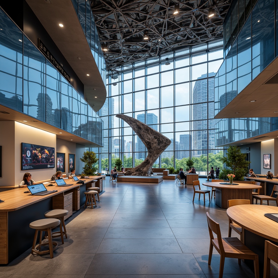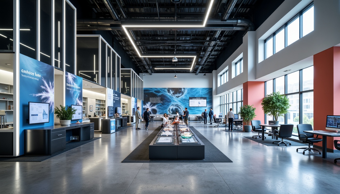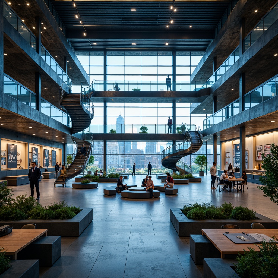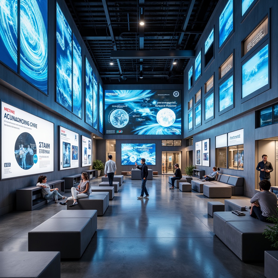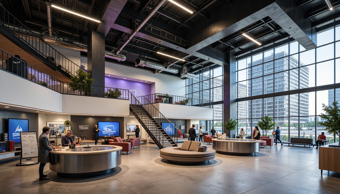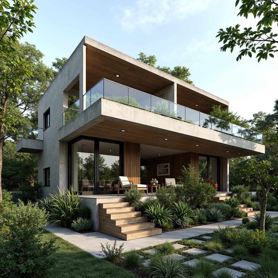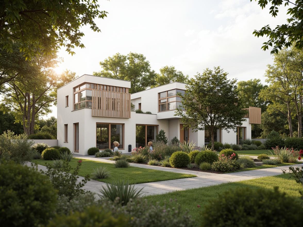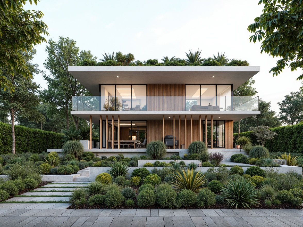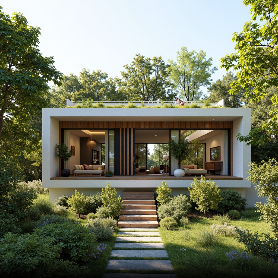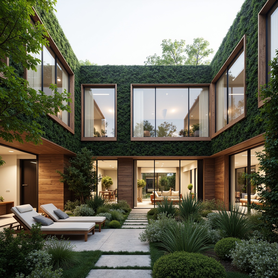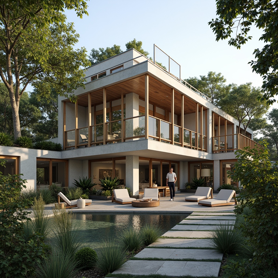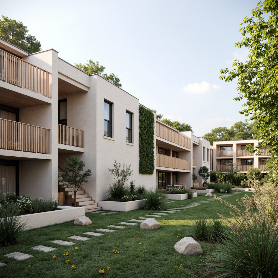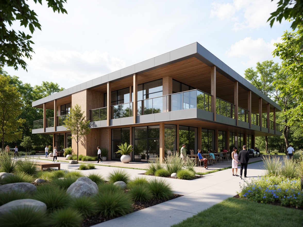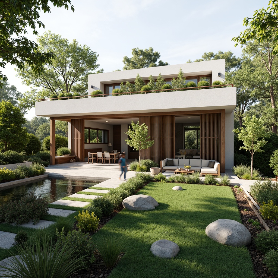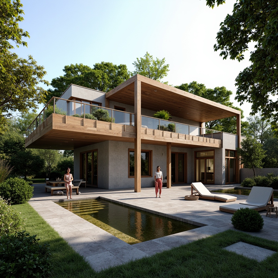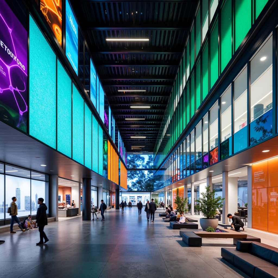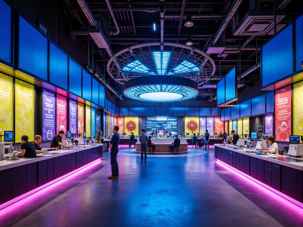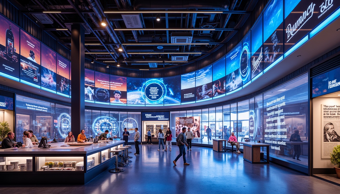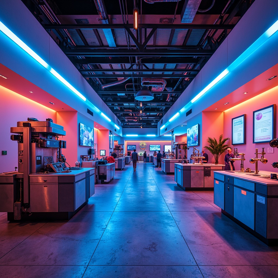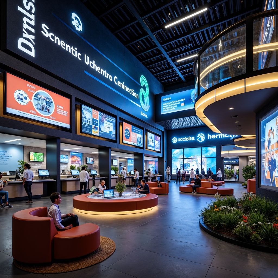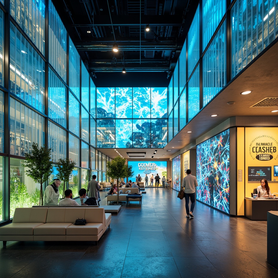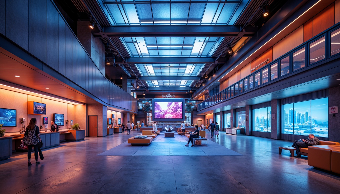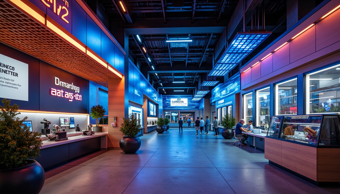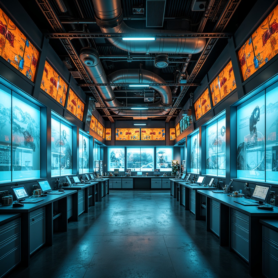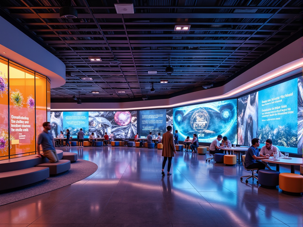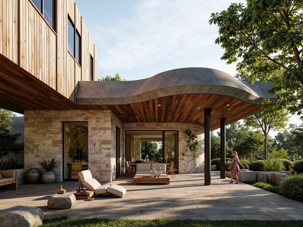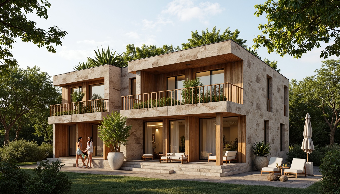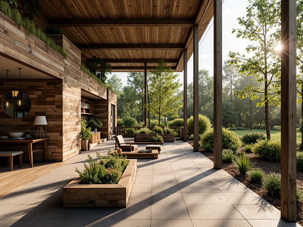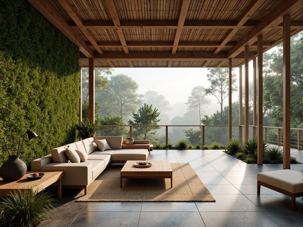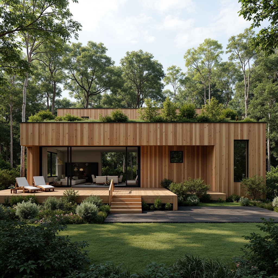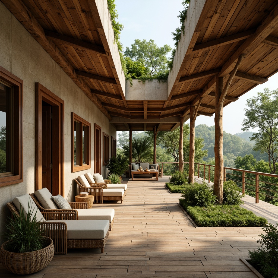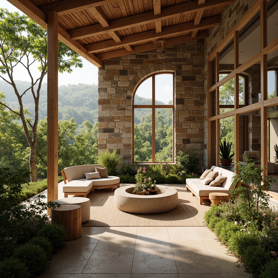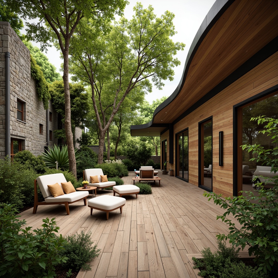Invita amici e ottieni monete gratuite per entrambi
Design ideas
/
Architecture
/
Science center
/
Minimalism Style Science Center Architecture Design Ideas
Minimalism Style Science Center Architecture Design Ideas
Minimalism in architecture is not just a design choice; it's a philosophy that emphasizes simplicity and functionality. The Minimalism style Science Center combines sleek lines, open spaces, and a thoughtful use of materials like cork with a chocolate color scheme. This approach not only enhances aesthetic appeal but also supports sustainability, making it an ideal choice for urban development. Explore our extensive collection of design ideas that showcase how minimalism can create an inspiring and effective learning environment.
Exploring Facades in Minimalism Style Science Center Designs
The facades of Minimalism style Science Centers are often characterized by their clean lines and understated elegance. By utilizing a limited color palette, such as rich chocolate tones, these buildings create a striking visual impact while blending seamlessly into their urban surroundings. The choice of natural materials like cork not only enhances the aesthetic but also contributes to the building's sustainability, making it an eco-friendly option that resonates with contemporary architectural trends.
Prompt: Minimalist science center, flat roof, large glass facades, white concrete walls, subtle LED lighting, modern linear architecture, sleek metal frames, cantilevered overhangs, open floor plans, natural ventilation systems, energy-efficient solutions, green roofs, solar panels, minimalist landscaping, sparse plantings, gravel pathways, calm atmosphere, soft natural light, shallow depth of field, 2/3 composition, realistic textures, ambient occlusion.
Prompt: Minimalist science center, sleek glass facades, simple rectangular forms, neutral color palette, polished concrete floors, industrial-style lighting, futuristic laboratory equipment, interactive exhibit displays, educational signage, open-air atriums, cantilevered staircases, natural ventilation systems, minimalist landscaping, sparse greenery, modern metallic accents, subtle texture variations, soft diffused lighting, 1/1 composition, symmetrical framing, realistic reflections, ambient occlusion.
Prompt: Sleek science center facade, minimalist architecture, clean lines, simple shapes, neutral color palette, glass and steel materials, subtle texture variations, reflective surfaces, natural light diffusion, optimized building orientation, energy-efficient systems, rooftop gardens, urban landscape integration, modern typography signage, abstract geometric patterns, futuristic aesthetic, high-contrast lighting, shallow depth of field, 2/3 composition, symmetrical framing, realistic reflections.
Prompt: Simple, clean-lined science center facade, large glass windows, minimal ornamentation, flat roof, industrial metal materials, exposed ductwork, neutral color palette, subtle LED lighting, futuristic aesthetic, abstract geometric patterns, 3D-printed architectural details, cantilevered overhangs, open-air rooftop gardens, panoramic city views, high-contrast shading, low-poly textures, atmospheric fog effects.
Prompt: Clean lines, minimal ornamentation, simplicity emphasis, functional facades, futuristic science center, gleaming metal surfaces, transparent glass walls, cantilevered roofs, open-air atriums, natural light abundance, subtle color palette, monochromatic tones, industrial materials, polished concrete floors, sleek metallic accents, geometric shapes, abstract patterns, rational composition, 1/1 aspect ratio, high-contrast lighting, shallow depth of field, panoramic view.
Prompt: Simple science center, minimalist facade, clean lines, white walls, large windows, glass doors, sleek metal frames, subtle textures, natural stone accents, modern architecture, open atrium, abundant natural light, soft diffused lighting, shallow depth of field, 3/4 composition, panoramic view, realistic materials, ambient occlusion, futuristic laboratory equipment, interactive exhibits, educational displays, botanical gardens, peaceful courtyard, serene water features, lush greenery.
Prompt: Simple rectangular forms, clean lines, minimal ornamentation, large glass surfaces, reflective steel frames, futuristic laboratory equipment, sleek interior spaces, natural light-filled atriums, open floor plans, minimalist furniture, subtle color schemes, matte finishes, industrial materials, geometric patterns, cantilevered roofs, asymmetrical compositions, shallow depth of field, 1/1 composition, soft diffused lighting, ambient occlusion.
Prompt: Simple rectangular science center building, flat roof, clean lines, minimal ornamentation, large glass windows, steel frames, concrete walls, industrial materials, modern laboratory equipment, futuristic scientific instruments, sleek metallic surfaces, subtle LED lighting, shallow depth of field, 3/4 composition, panoramic view, realistic textures, ambient occlusion, urban cityscape, busy streets, modern skyscrapers, vibrant street art, sunny day, soft warm lighting.
Prompt: Minimalist science center, clean lines, simple shapes, monochromatic color scheme, reflective glass facades, angular metal frames, cantilevered roofs, open floor plans, natural light diffusion, subtle shading devices, LED lighting installations, futuristic laboratory equipment, interactive exhibits, digital display screens, educational graphics, sleek benches, polished concrete floors, green roofs, urban landscape views, cloudy day, soft diffused lighting, shallow depth of field, 2/3 composition, symmetrical framing.
Prompt: Simple science center facade, minimalist architecture, clean lines, monochromatic color scheme, rectangular shapes, large glass surfaces, sliding doors, cantilevered roofs, green roofs, solar panels, modern lighting systems, subtle textures, calm atmosphere, serene natural surroundings, lush greenery, blooming flowers, sunny day, soft warm lighting, shallow depth of field, 3/4 composition, panoramic view, realistic materials, ambient occlusion.
Innovative Interior Layouts for Science Centers
An effective interior layout is crucial for any Science Center, especially when embracing minimalism. Open spaces, strategic zoning, and flexible designs allow for dynamic use of the area. The incorporation of cork materials in the interior not only adds warmth but also enhances acoustic comfort. This thoughtful design approach supports interactive learning experiences and encourages collaboration among visitors, making the Science Center a hub of innovation and creativity.
Prompt: Futuristic science center, sleek metallic walls, neon-lit corridors, interactive exhibit spaces, circular laboratory tables, high-tech equipment, minimalist shelving units, bold color schemes, dynamic lighting systems, open-plan collaboration areas, modular furniture designs, ergonomic seating arrangements, transparent glass partitions, futuristic staircase designs, airy atriums, abundant natural light, subtle ambient sounds, shallow depth of field, 1/1 composition, panoramic view, realistic textures, ambient occlusion.
Prompt: Futuristic science center, sleek metal accents, vibrant neon lights, interactive exhibits, 3D visualization displays, virtual reality stations, minimalist workstations, collaborative open spaces, ergonomic seating areas, acoustic panels, sound-absorbing materials, natural stone floors, glass partitions, LED lighting systems, flexible modular furniture, adaptive learning environments, immersive audio experiences, panoramic city views, soft warm lighting, shallow depth of field, 1/2 composition, realistic textures, ambient occlusion.
Prompt: Modern science center, sleek metal accents, futuristic lighting fixtures, interactive exhibit displays, circular lecture halls, tiered seating areas, multimedia presentation screens, collaborative workstations, modular furniture systems, eco-friendly materials, sustainable design principles, natural ventilation systems, abundant daylighting, minimalist color schemes, geometric patterned flooring, inspirational quotes on walls, 3D visualization tools, virtual reality experience zones, acoustic paneling, flexible open spaces, circular overhead lighting, soft warm ambiance, shallow depth of field, realistic textures.
Prompt: Futuristic science center, sleek glass facades, metallic accents, dynamic LED lighting, open-plan laboratories, modular workstations, interactive exhibits, 3D visualization walls, virtual reality zones, collaborative brainstorming areas, ergonomic seating, minimalist decor, polished concrete floors, exposed ductwork ceilings, abundant natural light, warm color schemes, shallow depth of field, 1/2 composition, soft focus blur, realistic textures, ambient occlusion.
Prompt: Modern science center interior, sleek metallic accents, interactive exhibits, futuristic lab equipment, curved glass walls, minimalist decor, vibrant color schemes, ergonomic seating areas, collaborative workstations, adjustable lighting systems, acoustic ceiling panels, modular furniture designs, dynamic digital displays, immersive VR experiences, educational signage, open floor plans, natural stone flooring, energy-efficient solutions, sustainable materials, innovative storage systems, flexible partitioning, airy atriums, panoramic city views, soft warm lighting, shallow depth of field, 3/4 composition.
Prompt: Modern science center, sleek minimalist design, open-concept laboratories, modular workstations, futuristic equipment displays, interactive exhibits, immersive virtual reality experiences, collaborative learning spaces, dynamic LED lighting, polished concrete floors, glass partition walls, ergonomic furniture, bold color accents, innovative acoustic panels, natural ventilation systems, abundant natural light, 1/1 composition, shallow depth of field, realistic textures, ambient occlusion.
Prompt: Modern science center, futuristic interior design, sleek metal accents, glass partitions, interactive exhibits, digital displays, circular pods, collaborative workspaces, ergonomic seating, flexible modular furniture, neon color scheme, ambient lighting, natural ventilation systems, living green walls, minimalist decor, innovative storage solutions, circular staircases, open ceilings, industrial-chic textures, panoramic city views, soft diffused lightings, 1/1 composition, realistic reflections.
Prompt: Futuristic science center, sleek metallic walls, glowing LED lights, interactive exhibits, 3D visualizations, virtual reality stations, minimalist benches, polished concrete floors, dynamic ceiling installations, open collaboration spaces, flexible modular furniture, acoustic panels, smart glass partitions, vibrant color schemes, geometric patterns, inspirational quotes, natural ventilation systems, abundant daylight, soft indirect lighting, shallow depth of field, 2/3 composition, realistic textures.
Prompt: Modern science center interior, open laboratory spaces, sleek metal workstations, interactive exhibit displays, futuristic lighting fixtures, high-tech audiovisual equipment, circular pods for collaborative learning, ergonomic seating areas, minimalist decor with bold accent colors, exposed ductwork, polished concrete floors, industrial-chic aesthetic, abundant natural light, floor-to-ceiling windows, cantilevered staircases, dynamic spatial layouts, flexible modular furniture, acoustic panels, LED display screens, 3D printing stations, virtual reality zones, immersive experiences, soft ambient lighting, shallow depth of field, panoramic views.
Sustainability in Minimalism Style Architecture
Sustainability is at the core of minimalism in architecture. By choosing natural materials such as cork, architects can reduce the environmental impact of building projects. The minimalist approach promotes energy efficiency through smart design choices, like maximizing natural light and reducing waste. This commitment to sustainability not only benefits the environment but also attracts visitors who value eco-conscious initiatives, making the Science Center a model for future urban developments.
Prompt: Eco-friendly residential building, minimalist design, recycled materials, green roofs, solar panels, wind turbines, natural ventilation systems, large windows, sliding glass doors, open floor plans, minimal ornamentation, industrial chic aesthetic, concrete floors, reclaimed wood accents, living walls, urban gardens, vibrant greenery, calm ambiance, soft natural lighting, shallow depth of field, 3/4 composition, realistic textures, ambient occlusion.
Prompt: Minimalist eco-friendly home, green roofs, solar panels, recycled materials, natural ventilation systems, energy-efficient appliances, simple clean lines, monochromatic color scheme, abundant natural light, open floor plans, organic textures, industrial-chic decor, reclaimed wood accents, living walls, rainwater harvesting systems, grey water reuse, passive house design, zero-carbon emissions, serene atmosphere, soft warm lighting, shallow depth of field, 3/4 composition, realistic render.
Prompt: Eco-friendly residential building, minimalist design, green roofs, solar panels, recycled materials, natural ventilation systems, low-carbon footprint, energy-efficient appliances, organic gardens, rainwater harvesting systems, permeable pavements, modern simplicity, clean lines, monochromatic color scheme, industrial chic accents, reclaimed wood textures, abundance of natural light, soft diffused lighting, 1/1 composition, intimate scale, serene atmosphere.
Prompt: Minimalist eco-friendly building, green roofs, solar panels, rainwater harvesting systems, recycled materials, natural ventilation, large windows, sliding glass doors, open floor plans, minimalist decor, industrial chic interiors, reclaimed wood accents, low-carbon footprint, energy-efficient appliances, sustainable living spaces, urban gardens, vertical farming, modern simplicity, clean lines, monochromatic color scheme, abundant natural light, soft warm ambiance, shallow depth of field, 3/4 composition, realistic textures, ambient occlusion.
Prompt: Eco-friendly minimalistic building, green roofs, living walls, recycled materials, natural ventilation systems, large windows, maximized daylight, minimalist interior design, industrial chic aesthetic, reclaimed wood accents, low-carbon footprint, energy-efficient appliances, solar panels, rainwater harvesting systems, grey water reuse, urban agriculture integration, serene courtyard, lush greenery, calm ambiance, soft diffused lighting, shallow depth of field, 3/4 composition, realistic textures, ambient occlusion.
Prompt: Eco-friendly minimalist home, natural materials, reclaimed wood, low-carbon footprint, green roofs, solar panels, rainwater harvesting systems, energy-efficient appliances, floor-to-ceiling windows, sliding glass doors, open-plan living spaces, minimal ornamentation, monochromatic color scheme, industrial-chic aesthetics, exposed concrete walls, polished metal accents, lush indoor plants, soft diffused lighting, shallow depth of field, 2/3 composition, cinematic perspective, realistic textures, ambient occlusion.
Prompt: Eco-friendly buildings, minimalist design, natural materials, reclaimed wood accents, energy-efficient systems, green roofs, solar panels, rainwater harvesting, living walls, urban agriculture, calm atmosphere, soft natural light, shallow depth of field, 1/1 composition, realistic textures, ambient occlusion, modern simplicity, clean lines, monochromatic color scheme, serene ambiance, peaceful environment.
Prompt: Eco-friendly minimalistic building, recycled materials, energy-efficient systems, green roofs, living walls, natural ventilation, abundant daylight, sleek metal frames, large windows, transparent glass facades, minimalist interior design, reclaimed wood accents, industrial chic decor, airy open spaces, low-maintenance landscaping, xeriscaping, drought-resistant plants, solar panels, wind turbines, rainwater harvesting systems, grey water reuse, composting facilities, bicycle-friendly infrastructure, electric vehicle charging stations, calm serene atmosphere, soft natural lighting, shallow depth of field, 3/4 composition, panoramic view.
Prompt: Eco-friendly modern home, minimalist design, recycled materials, energy-efficient systems, green roofs, solar panels, rainwater harvesting, natural ventilation, large windows, sliding glass doors, open floor plans, neutral color palette, industrial chic decor, reclaimed wood accents, low-carbon footprint, urban oasis setting, lush greenery, vertical gardens, serene atmosphere, soft diffused lighting, shallow depth of field, 3/4 composition, realistic textures, ambient occlusion.
Prompt: Eco-friendly minimalist home, natural materials, reclaimed wood accents, energy-efficient systems, solar panels, green roofs, rainwater harvesting, minimal ornamentation, clean lines, monochromatic color scheme, industrial chic, exposed ductwork, polished concrete floors, floor-to-ceiling windows, abundance of natural light, airy open spaces, Japanese-inspired gardens, serene water features, lush greenery, soft warm lighting, shallow depth of field, 3/4 composition, realistic textures, ambient occlusion.
Crafting a Unique Color Palette for Science Centers
The color palette in a Minimalism style Science Center plays a pivotal role in creating an inviting atmosphere. Utilizing chocolate hues adds depth and richness to the design while maintaining a calm and focused environment. This choice, coupled with natural materials like cork, creates a harmonious balance that enhances the overall aesthetic. A well-thought-out color scheme can influence the mood and engagement level of visitors, making it an essential aspect of architectural design.
Prompt: Vibrant science center, futuristic architecture design, neon-lit laboratories, bold color schemes, electric blue accents, radiant orange hues, luminous green walls, metallic silver surfaces, sleek glass facades, abstract molecular patterns, dynamic LED light installations, innovative exhibit displays, interactive technology interfaces, minimalist furniture designs, polished concrete floors, geometric shape decorations, airy open spaces, natural daylight illumination, 3/4 composition, panoramic views, realistic textures, ambient occlusion.
Prompt: Vibrant science center, neon-lit laboratory, futuristic architecture, sleek metal accents, dynamic color scheme, bold blues, radiant yellows, electric greens, deep purples, high-contrast visuals, interactive exhibits, immersive displays, 3D visualizations, virtual reality experiences, innovative materials, eco-friendly designs, sustainable energy solutions, natural stone flooring, glass partitions, minimalist decor, airy open spaces, soft warm lighting, shallow depth of field, panoramic views.
Prompt: Vibrant science center, futuristic architecture, curved lines, metallic materials, neon-lit accents, iridescent glass fa\u00e7ade, glowing LED lights, interactive exhibits, 3D visualizations, holographic displays, minimalist design, sustainable energy solutions, solar panels, eco-friendly materials, innovative ventilation systems, airy open spaces, collaborative workstations, inspirational quotes, motivational graphics, soft ambient lighting, shallow depth of field, 1/1 composition, panoramic view, realistic textures, ambient occlusion.
Prompt: Vibrant science center, neon-lit corridors, futuristic laboratory equipment, gleaming metal surfaces, bold color accents, dynamic angular lines, minimalist exhibits, interactive display screens, educational signage, natural stone flooring, modern architecture, expansive glass ceilings, soft indirect lighting, shallow depth of field, 1/1 composition, realistic textures, ambient occlusion.
Prompt: Vibrant science center, futuristic architecture, neon-lit exhibits, interactive displays, sleek metal surfaces, glass enclosures, bold typography, educational graphics, immersive experiences, virtual reality zones, 3D visualization labs, collaborative workspaces, natural wood accents, calming blue tones, energizing orange hues, stimulating green colors, inspiring yellow shades, innovative lighting designs, dynamic color transitions, high-contrast visuals, futuristic ambiance, cutting-edge technology integration.
Prompt: Vibrant science center, futuristic architecture design, gleaming metal surfaces, iridescent glass walls, neon-lit laboratories, colorful molecular structures, 3D visualizations, interactive exhibits, hands-on experimentation areas, sleek minimalist furniture, bold typography, energetic color scheme, electric blue accents, lime green highlights, warm beige backgrounds, soft gradient transitions, shallow depth of field, 1/1 composition, realistic textures, ambient occlusion.
Prompt: Vibrant science center, futuristic architecture, gleaming metallic surfaces, neon-lit laboratory equipment, bright LED lighting, bold accent walls, dynamic angular lines, minimalist decor, sleek glass railings, polished concrete floors, eco-friendly materials, innovative exhibit displays, interactive educational tools, immersive virtual reality experiences, 3D visualization projections, collaborative open spaces, flexible modular design, soft ambient lighting, shallow depth of field, panoramic views, realistic textures, ambient occlusion.
Prompt: Vibrant science center, futuristic architecture, neon-lit corridors, interactive exhibits, dynamic LED displays, sleek metal surfaces, glossy acrylic panels, bold typography, electric blue accents, bright orange highlights, deep purple tones, energizing green hues, innovative lab equipment, microscopes, telescopes, 3D printers, virtual reality headsets, natural wood textures, industrial-style lighting, soft ambient glow, shallow depth of field, 2/3 composition, realistic reflections, ambient occlusion.
Prompt: Vibrant laboratory, neon-lit equipment, futuristic metallic surfaces, bold blue accents, dynamic orange hues, energetic green tones, sleek glass partitions, minimalist white backdrops, innovative LED lighting, abstract molecular patterns, stylized scientific symbols, modern architectural lines, angular geometric shapes, cutting-edge technology displays, interactive exhibit stations, engaging educational graphics, immersive virtual reality experiences, soft ambient glow, shallow depth of field, 2/3 composition, panoramic view, realistic textures, ambient occlusion.
Prompt: Vibrant science center, futuristic architecture, curved lines, sleek metal surfaces, neon-lit exhibits, interactive displays, colorful molecular structures, 3D visualizations, dynamic lighting effects, glossy floors, modern furniture, ergonomic seating, collaborative workspaces, inspirational quotes, motivational murals, calming natural accents, earthy tones, soothing pastels, energizing brights, whimsical illustrations, engaging graphics, futuristic typography, panoramic views, shallow depth of field, 1/2 composition.
Using Natural Materials in Modern Architecture
Incorporating natural materials such as cork into the design of a Science Center not only fosters a connection with nature but also enhances the building's sustainability. These materials are not only aesthetically pleasing but also offer functional benefits, such as sound insulation and thermal efficiency. By embracing natural elements in the architecture, designers can create spaces that are both beautiful and environmentally responsible, setting a new standard for modern building practices.
Prompt: Earthy tone, reclaimed wood accents, natural stone walls, living green roofs, bamboo flooring, minimalist design, eco-friendly materials, sustainable building practices, large windows, abundance of natural light, airy open spaces, organic shapes, earthy color palette, moss-covered exterior walls, rainwater harvesting systems, solar panels, wind turbines, innovative cooling technologies, shaded outdoor areas, misting systems, seamless integration with surrounding landscape, serene atmosphere, warm soft lighting, shallow depth of field, 3/4 composition.
Prompt: Earthy modern architecture, natural stone facades, reclaimed wood accents, living green walls, organic shapes, curved lines, cantilevered roofs, overhanging eaves, rustic wooden beams, bamboo flooring, earthy color palette, minimal ornamentation, large windows, sliding glass doors, seamless transitions, blurring indoor-outdoor boundaries, warm natural lighting, soft shadows, 1/1 composition, realistic textures, ambient occlusion.
Prompt: Eco-friendly building, reclaimed wood facades, bamboo roofing, living walls, green roofs, natural stone cladding, earthy color palette, organic shapes, curved lines, minimalist decor, large windows, sliding glass doors, abundant natural light, warm ambiance, soft shadows, 1/1 composition, shallow depth of field, realistic textures, ambient occlusion.
Prompt: Earthy tones, reclaimed wood accents, natural stone walls, green roofs, living walls, bamboo flooring, wooden beams, exposed brickwork, rustic metal details, organic shapes, eco-friendly materials, sustainable design, modern minimalism, large windows, clerestory lighting, soft warm ambiance, 1/1 composition, shallow depth of field, realistic textures, ambient occlusion.
Prompt: Organic modern villa, reclaimed wood accents, living green walls, natural stone flooring, bamboo ceilings, earthy tone color palette, minimalist decor, floor-to-ceiling windows, sliding glass doors, panoramic views, serene forest surroundings, misty morning atmosphere, soft diffused lighting, 1/1 composition, realistic textures, ambient occlusion.
Prompt: Eco-friendly modern villa, reclaimed wood fa\u00e7ade, living green roof, natural stone walls, bamboo flooring, large windows, sliding glass doors, minimalist interior design, organic shapes, earthy color palette, lush vegetation, serene forest surroundings, soft diffused lighting, 1/1 composition, realistic textures, ambient occlusion.
Prompt: Earthy tones, reclaimed wood accents, natural stone walls, living green roofs, bamboo flooring, rattan furniture, organic shapes, curved lines, minimal ornamentation, large windows, clerestory lighting, soft warm ambiance, shallow depth of field, 3/4 composition, panoramic view, realistic textures, ambient occlusion.
Prompt: Earthy tones, natural stone walls, reclaimed wood accents, bamboo flooring, living green roofs, organic curves, minimalist design, large windows, abundant natural light, airy open spaces, wooden beam ceilings, woven textiles, rattan furniture, earthy color palette, serene ambiance, warm soft lighting, shallow depth of field, 3/4 composition, panoramic view, realistic textures, ambient occlusion.
Prompt: Sustainable modern architecture, natural stone fa\u00e7ades, reclaimed wood accents, living green walls, bamboo flooring, earthy color palette, organic shapes, curved lines, minimalist decor, abundant natural light, large windows, sliding glass doors, cozy reading nooks, comfortable furniture, lush indoor plants, serene ambiance, warm soft lighting, shallow depth of field, 3/4 composition, realistic textures, ambient occlusion.
Conclusion
The Minimalism style in architecture, particularly for Science Centers, offers numerous advantages including aesthetic appeal, sustainability, and functional design. By utilizing natural materials and a thoughtful color palette, these buildings can effectively serve urban environments while providing an inspiring space for learning and exploration. Implementing these design principles not only enriches the architectural landscape but also fosters a greater appreciation for science and innovation in the community.
Want to quickly try science-center design?
Let PromeAI help you quickly implement your designs!
Get Started For Free
Other related design ideas

Minimalism Style Science Center Architecture Design Ideas

Minimalism Style Science Center Architecture Design Ideas

Minimalism Style Science Center Architecture Design Ideas

Minimalism Style Science Center Architecture Design Ideas

Minimalism Style Science Center Architecture Design Ideas

Minimalism Style Science Center Architecture Design Ideas


