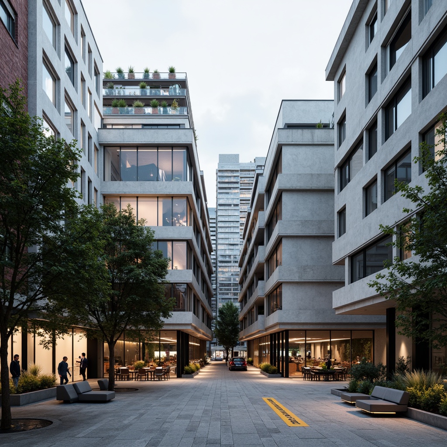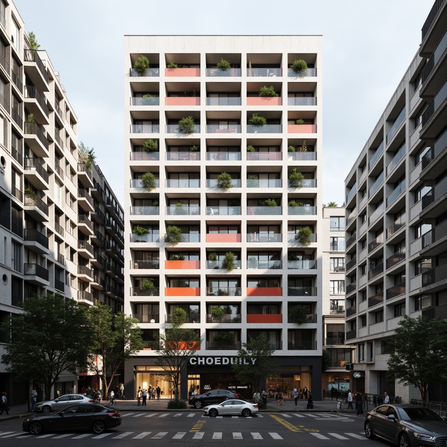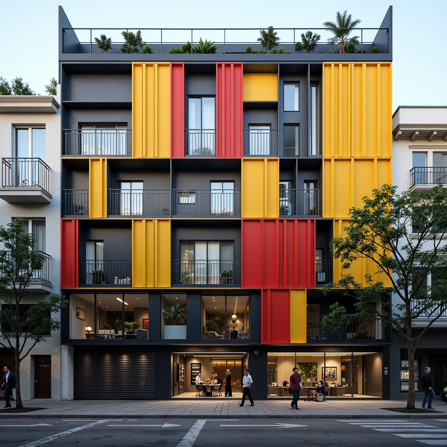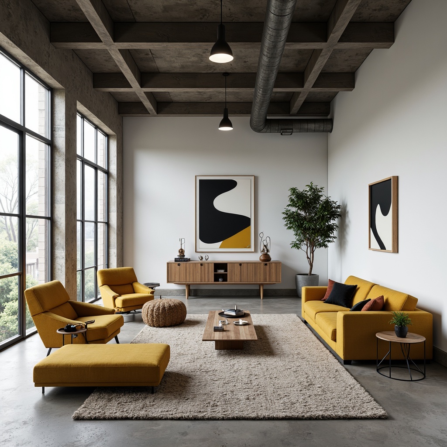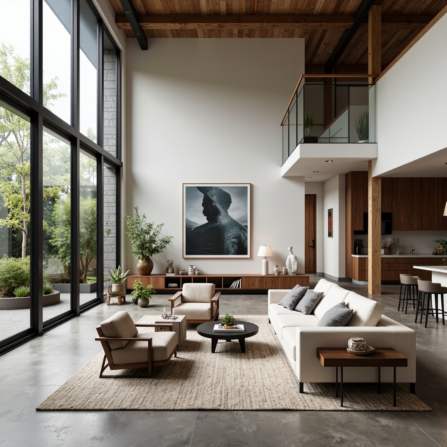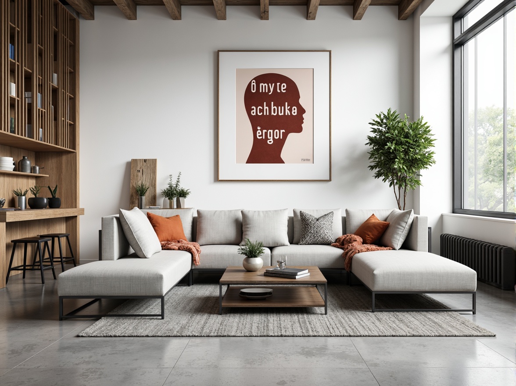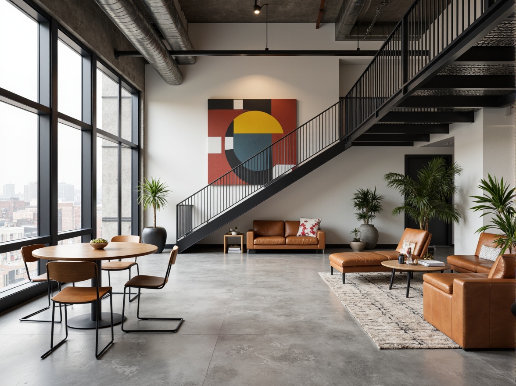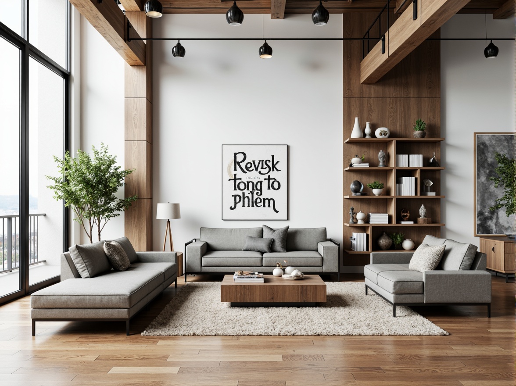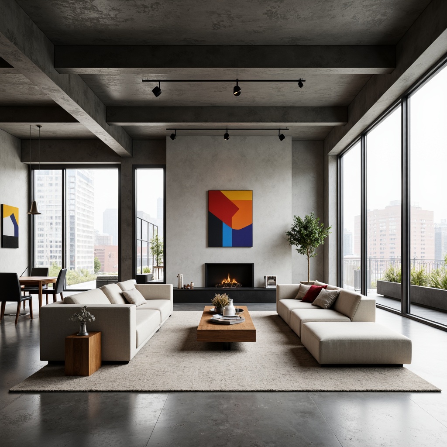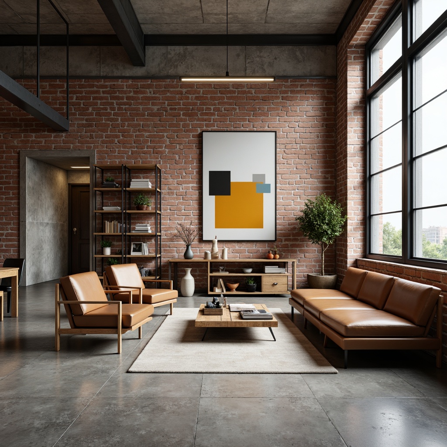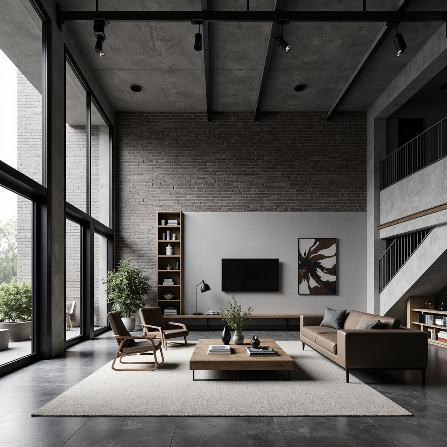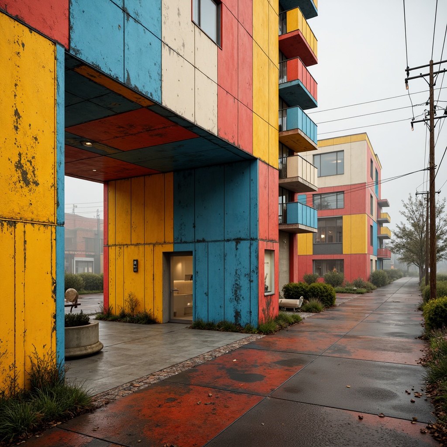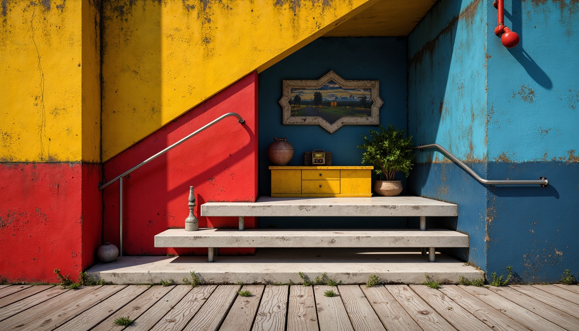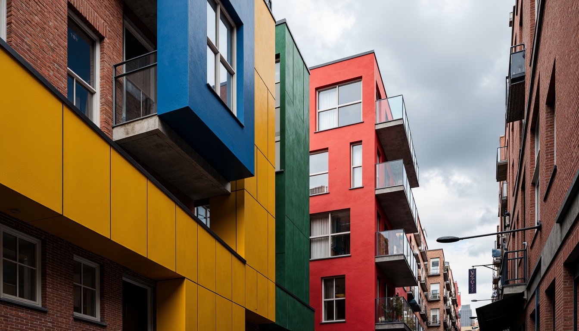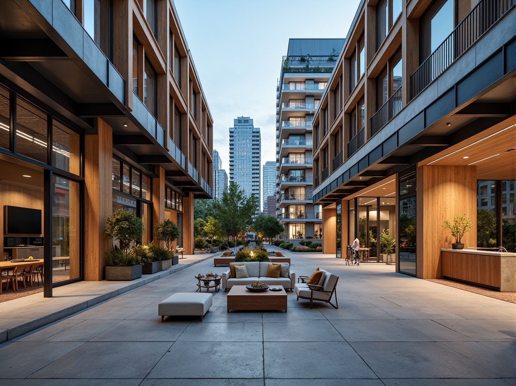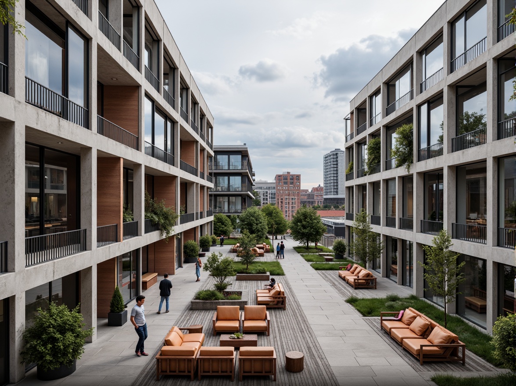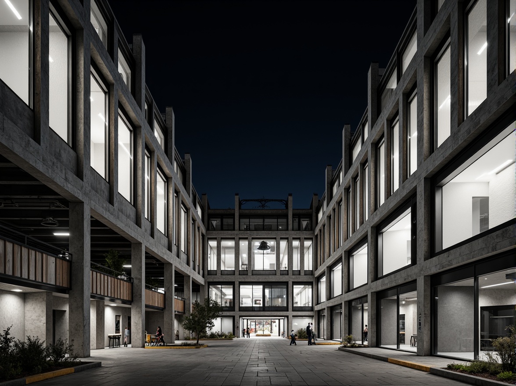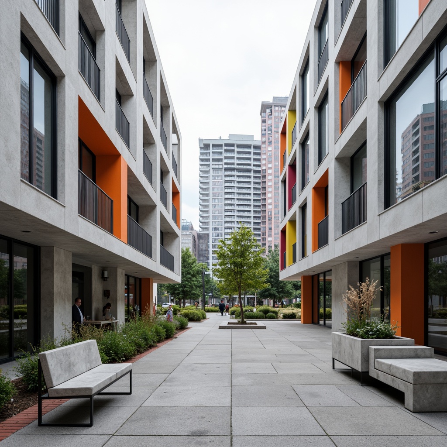Invita amici e ottieni monete gratuite per entrambi
Bauhaus Style Architecture Design Ideas
The Bauhaus style is a revolutionary architectural movement that fuses functionality with aesthetic appeal. Originating in Germany, it emphasizes simplicity, clean lines, and a blend of arts and crafts. This collection of 50 Bauhaus style architecture design ideas showcases innovative use of fibreglass materials in dark cyan colors, set against picturesque meadows. Each design focuses on unique facades, efficient interior layouts, cohesive color palettes, thoughtful material choices, and harmonious landscaping, offering limitless inspiration for architects and designers alike.
Exploring Facades in Bauhaus Style Architecture
Facades are a crucial element in Bauhaus architecture, serving not only as the building's outer shell but also as a canvas for creativity. The use of fibreglass materials allows for sleek, modern designs that can incorporate dark cyan colors, making them stand out in any environment. This section highlights various facade designs that embody the essence of Bauhaus, focusing on their functionality and aesthetic appeal.
Prompt: Geometric fa\u00e7ade, rectangular windows, bold color blocks, flat roofs, asymmetrical composition, industrial materials, exposed pipes, minimalist ornamentation, functional simplicity, urban context, busy street scene, modern cityscape, harsh contrast lighting, deep shadows, 3/4 perspective, atmospheric mist, brutalist textures, architectural photography.
Prompt: Geometric fa\u00e7ade, asymmetrical composition, primary color palette, industrial materials, steel frames, rectangular windows, cantilevered balconies, flat roofs, functionalist design, clean lines, minimalist ornamentation, urban context, bustling city street, morning light, high contrast shadows, 1/2 composition, symmetrical axis, dramatic perspective, abstract textures, architectural photography.
Interior Layouts Inspired by Bauhaus Style
Interior layouts in Bauhaus style architecture prioritize open spaces and functional design, making the most of every square foot. The thoughtful arrangement of rooms and the use of fibreglass materials can lead to innovative solutions that enhance the living experience. This section delves into how these layouts can be optimized for both comfort and efficiency, reflecting the core principles of the Bauhaus movement.
Prompt: Minimalist living room, industrial chic furniture, bold color blocking, geometric patterns, functional decor, steel pipes, concrete floors, industrial windows, minimalist lighting fixtures, abstract artwork, sparse greenery, modern sculptures, low-profile sofas, sleek coffee tables, metal side tables, monochromatic color scheme, high-contrast textures, 1/1 composition, softbox lighting, ambient occlusion.
Prompt: Minimalist living room, industrial-chic aesthetic, functional furniture, sleek metal frames, geometric patterns, primary color accents, rectangular shapes, open floor plan, abundant natural light, large windows, sliding glass doors, polished concrete floors, minimalist decor, sparse greenery, modern artwork, abstract sculptures, neutral color palette, warm ambient lighting, shallow depth of field, 3/4 composition, symmetrical arrangement.
Prompt: Minimalist living room, industrial chic furniture, sleek metal frames, rectangular shapes, primary color palette, bold typography, geometric patterns, functional decor, open floor plan, natural light pouring in, large windows, concrete floors, minimalist ornamentation, abstract art pieces, clean lines, monochromatic scheme, 1/1 composition, softbox lighting, ambient occlusion.
Prompt: Clean-lined modern interior, industrial chic aesthetic, functional minimalism, geometric shapes, primary color palette, steel tubular chairs, wooden tables, leather sofas, abstract artwork, natural textiles, polished concrete floors, metal staircase, large windows, urban city views, soft diffused lighting, shallow depth of field, 2/3 composition, minimalist decor, ornate-less architecture.
Prompt: Minimalist living room, industrial-chic furniture, geometric shapes, monochromatic color scheme, functional lighting, wooden floors, metal accents, clean lines, rectangular forms, open shelving units, bold typography, graphic patterns, abstract artwork, natural textiles, woven rugs, modernist sculptures, urban loft atmosphere, high ceilings, large windows, abundant natural light, soft shadows, shallow depth of field, 2/3 composition, architectural photography style.
Prompt: Minimalist living room, industrial metal beams, polished concrete floors, functional furniture, geometric shapes, primary color accents, open floor plan, natural light pouring in, large windows, sliding glass doors, urban cityscape views, modern art pieces, sleek low-profile sofas, minimalist coffee tables, industrial metal lighting fixtures, adjustable track lights, abstract geometric patterns, clean lines, minimal ornamentation, functional simplicity, neutral color palette, abundant negative space.
Prompt: Minimalist living room, industrial chic decor, exposed brick walls, polished concrete floors, functional furniture, geometric shapes, primary color accents, metal frames, minimalist lighting fixtures, open floor plan, functional shelving units, leather sofas, wooden coffee tables, abstract artwork, natural textiles, urban loft atmosphere, high ceilings, large windows, abundant natural light, softbox lighting, 1/1 composition, realistic materials, subtle ambient occlusion.
Prompt: Minimalist living room, industrial chic atmosphere, monochromatic color scheme, exposed brick walls, polished concrete floors, geometric shapes, functional furniture, tubular steel chairs, leather sofas, minimalist coffee tables, abstract artwork, industrial lighting fixtures, metal pendant lamps, open shelving units, integrated storage systems, seamless transitions, 1/1 composition, high-contrast lighting, realistic textures, ambient occlusion.
Color Palettes in Bauhaus Style Design
The color palette in Bauhaus style architecture plays a vital role in creating visual harmony. Dark cyan, for instance, can evoke a sense of tranquility while complementing the minimalist aesthetic. This section explores how various colors can be integrated into Bauhaus designs, enhancing their features and contributing to an overall cohesive look.
Prompt: Vibrant primary colors, bold geometric shapes, industrial materials, distressed textures, abstract compositions, avant-garde typography, minimalist aesthetics, functional simplicity, brutalist architecture, urban landscapes, cityscapes, morning mist, soft warm lighting, shallow depth of field, 1/1 composition, realistic renderings, ambient occlusion, modernist influence.
Prompt: Vibrant primary colors, bold geometric shapes, industrial materials, minimalist aesthetic, functional simplicity, rectangular forms, clean lines, sans-serif typography, monochromatic backgrounds, accent walls, abstract compositions, dynamic contrasts, overlapping planes, fragmented shapes, distressed textures, urban atmosphere, modernist architecture, brutalist elements, raw concrete, metal accents, wooden floors, graphic patterns, optical illusions, 3D constructions, futuristic ambiance, dramatic lighting, low-key shadows, high-contrast highlights.
Prompt: Vibrant primary colors, bold geometric shapes, industrial materials, exposed brick walls, metal accents, minimalist typography, functional design, rectangular forms, clean lines, monochromatic backgrounds, high-contrast color schemes, avant-garde aesthetic, modernist architecture, urban cityscape, cloudy sky, dramatic lighting, low-angle shot, cinematic composition, stylized textures, atmospheric effects.
Materials Used in Bauhaus Architecture
Materials are fundamental to the Bauhaus philosophy, which champions the use of modern, industrial components. Fibreglass, with its versatility and strength, is a prime example of this approach. This section examines the different materials that can be utilized in Bauhaus architecture, highlighting their benefits and how they can be combined to create stunning designs.
Prompt: Industrial chic buildings, functionalist design, rectangular forms, clean lines, minimal ornamentation, steel frames, glass windows, concrete floors, wooden accents, metal pipes, exposed ductwork, industrial lighting, bold color schemes, geometric shapes, urban landscapes, city skylines, modernist aesthetic, functional simplicity, rationalism, international style, brutalist influences, raw concrete textures, metallic surfaces, minimalist decor, functional furniture.
Prompt: Industrial-style buildings, functionalist design, rectangular forms, clean lines, minimal ornamentation, steel frames, glass facades, concrete foundations, wooden floors, metal railings, leather furniture, geometric patterns, primary color schemes, natural light, open floor plans, flexible spaces, collaborative work environments, modernist aesthetic, brutalist influence, functional simplicity, rational design principles, machine-made materials, urban industrial context, cityscape views, cloudy skies, diffused natural light, 1/1 composition, shallow depth of field, realistic textures.
Prompt: Industrial concrete buildings, steel frames, large glass windows, minimalist facades, functional simplicity, rectangular forms, bold color schemes, geometric patterns, metal pipes, exposed ductwork, functional interiors, open floor plans, movable partitions, cantilevered roofs, ribbon windows, asymmetrical compositions, dynamic lighting effects, urban cityscape, modernist aesthetic, raw industrial materials, brutalist textures, monochromatic color palette, high contrast shadows, dramatic nighttime illumination, low-angle photography.
Prompt: Industrial chic, functionalist buildings, rectangular forms, clean lines, minimal ornamentation, steel frames, glass fa\u00e7ades, concrete structures, functional materials, exposed pipes, industrial lighting, geometric shapes, primary colors, bold typography, functional furniture, urban landscape, modern cityscape, cloudy day, soft diffused light, shallow depth of field, 1/1 composition, realistic textures, ambient occlusion.Please let me know if you need any adjustments or if this meets your requirements.
Landscaping Around Bauhaus Style Buildings
Landscaping is essential in enhancing the beauty of Bauhaus style buildings, especially when set against lush meadows. Thoughtful landscaping can create a seamless transition between the architecture and its environment. This section discusses landscaping techniques and ideas that can elevate the aesthetic appeal of Bauhaus structures, ensuring they harmonize with their natural surroundings.
Prompt: Geometric Bauhaus style building, clean lines, rectangular forms, industrial materials, functional design, urban setting, modern cityscape, paved walkways, minimalist landscaping, sparse greenery, abstract sculptures, steel benches, concrete planters, bold colorful accents, strong geometric patterns, brutalist architecture, dramatic shadows, high contrast lighting, 1/1 composition, symmetrical framing, architectural photography, realistic textures, ambient occlusion.
Conclusion
In summary, Bauhaus style architecture is characterized by its innovative use of materials, striking facades, functional interior layouts, well-considered color palettes, and cohesive landscaping. These elements come together to create buildings that are not only visually appealing but also highly functional. This design approach is perfect for modern living, offering endless possibilities for architects and designers looking to make a statement.
Want to quickly try institute design?
Let PromeAI help you quickly implement your designs!
Get Started For Free
Other related design ideas


