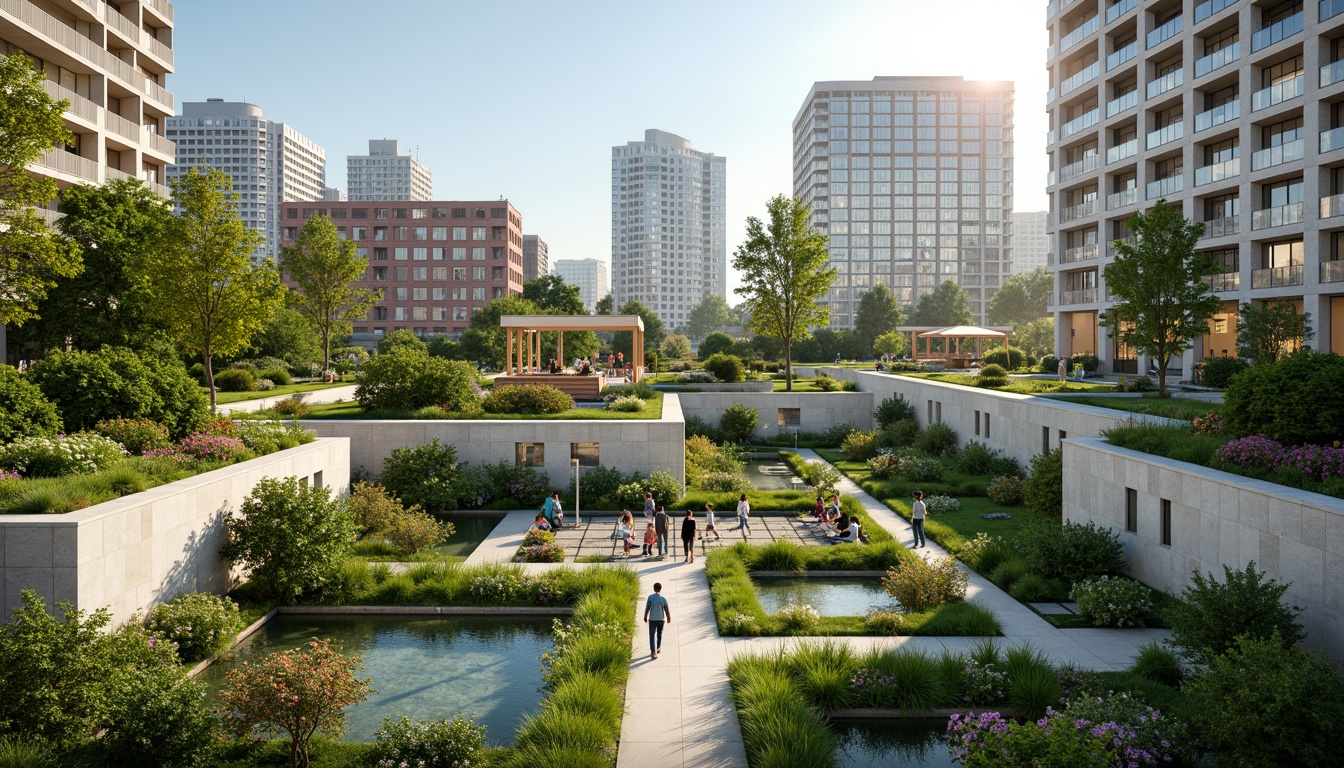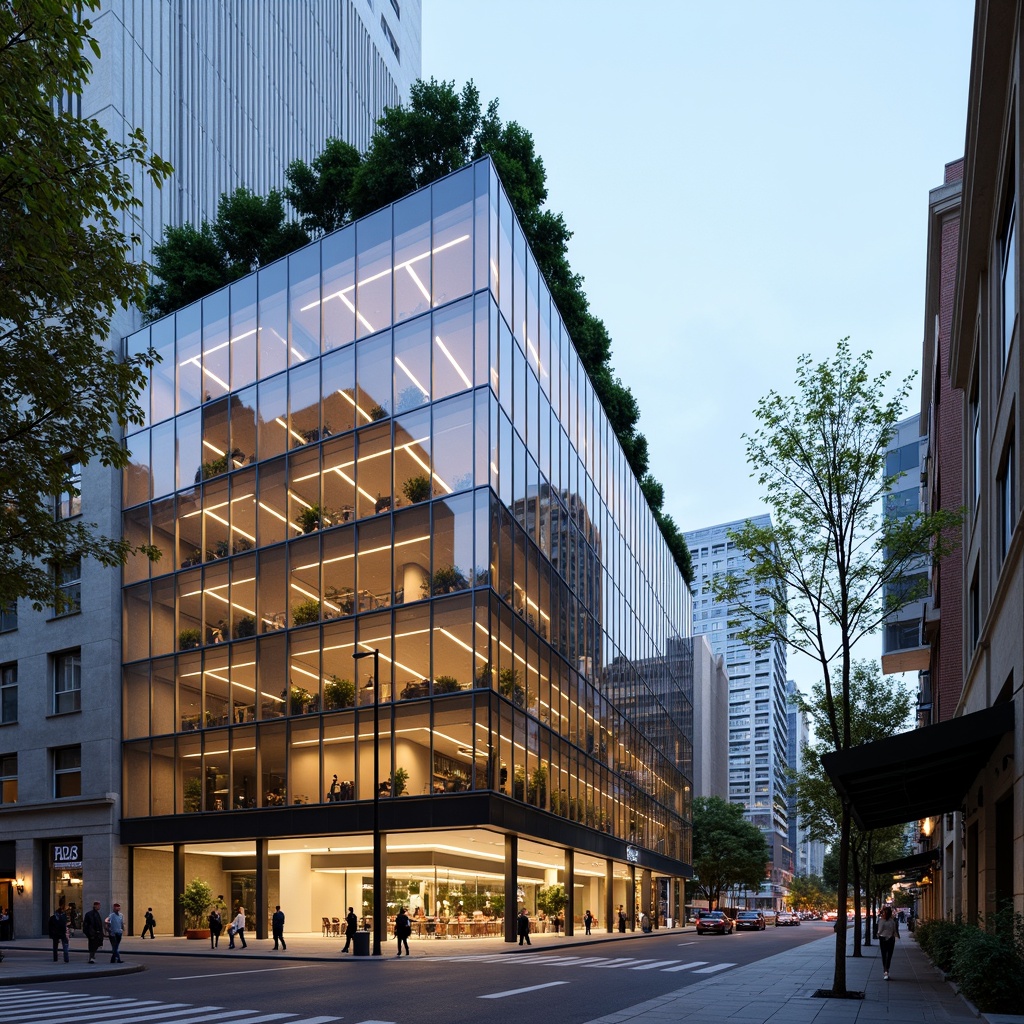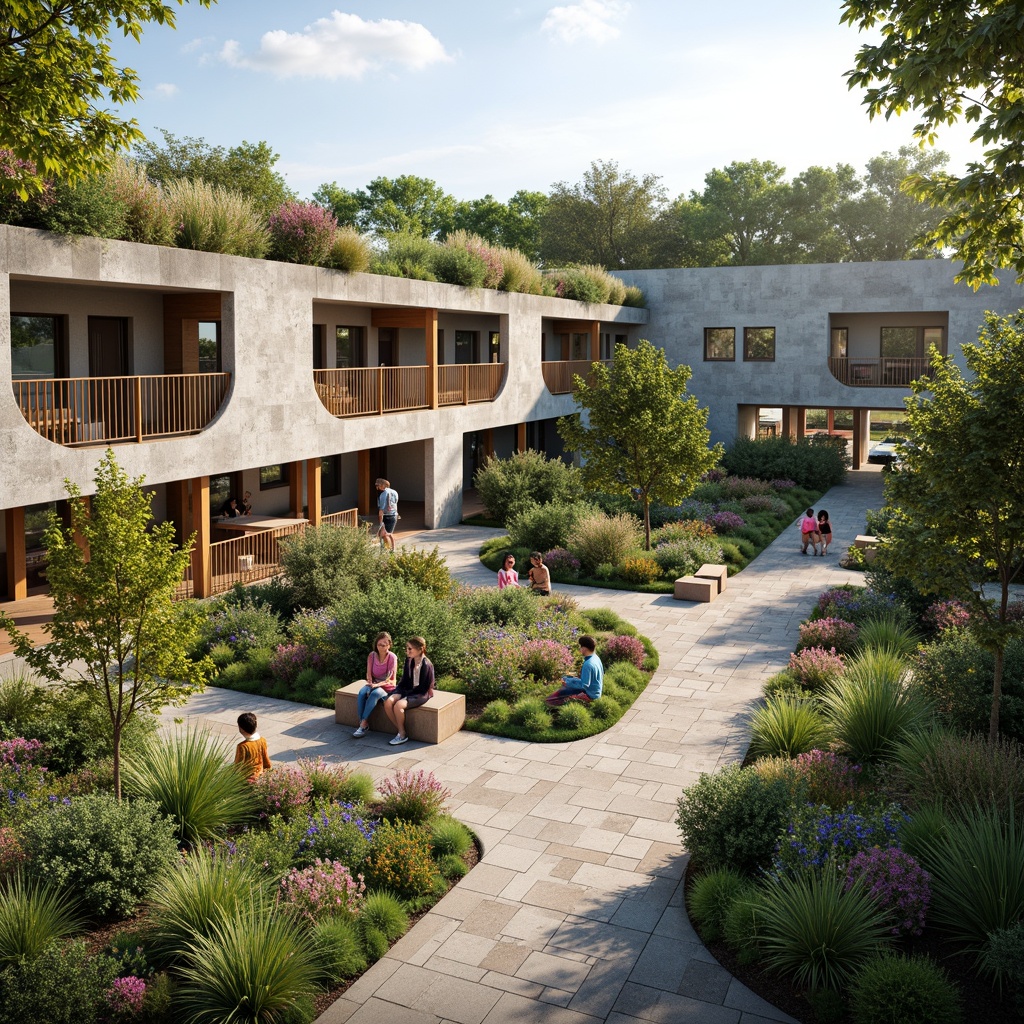Invita amici e ottieni monete gratuite per entrambi
Middle School Organic Architecture Design Ideas
The Middle School Organic Architecture style presents a unique blend of nature and modern design, emphasizing sustainability and harmony with the environment. In this collection, we explore how glass materials and blue-violet colors can be effectively integrated into educational buildings. Each design case showcases the innovative use of natural light, transparency, and landscaping to create spaces that inspire learning and foster creativity. Explore these ideas to transform your architectural concepts into reality!
Sustainability in Middle School Organic Architecture Designs
Sustainability is at the core of Middle School Organic Architecture, promoting eco-friendly practices in building design. By utilizing sustainable materials and energy-efficient systems, these designs not only minimize environmental impact but also create healthier learning environments. Incorporating features like green roofs and rainwater harvesting can enhance the ecological footprint of educational buildings, making them ideal for modern schools.
Prompt: Vibrant middle school campus, organic architecture, curved lines, natural materials, reclaimed wood, living walls, green roofs, solar panels, rainwater harvesting systems, eco-friendly classrooms, collaborative learning spaces, flexible seating arrangements, natural ventilation systems, soft diffused lighting, warm color schemes, earthy tones, textured stone walls, lush greenery, blooming flowers, butterfly gardens, shaded outdoor areas, educational signage, interactive exhibits, 3/4 composition, shallow depth of field, realistic textures, ambient occlusion.
Prompt: Eco-friendly middle school campus, organic architecture, living walls, green roofs, solar panels, wind turbines, rainwater harvesting systems, natural ventilation, reclaimed wood buildings, bamboo flooring, low-carbon footprint, energy-efficient lighting, recycling facilities, composting programs, butterfly gardens, native plant species, outdoor classrooms, nature-based learning spaces, collaborative open layouts, flexible modular furniture, soft natural lighting, shallow depth of field, 3/4 composition, panoramic view, realistic textures, ambient occlusion.
Prompt: Eco-friendly middle school, organic architecture, green roofs, living walls, natural ventilation systems, recycled materials, energy-efficient lighting, solar panels, rainwater harvesting systems, composting facilities, butterfly gardens, native plant species, vibrant flower arrangements, outdoor classrooms, wooden benches, educational signage, earthy color palette, warm sunny day, soft diffused light, 1/1 composition, realistic textures, ambient occlusion.
Prompt: Vibrant green roofs, living walls, organic shapes, natural materials, reclaimed wood, earthy tones, eco-friendly classrooms, energy-efficient systems, solar panels, rainwater harvesting, composting facilities, outdoor learning spaces, butterfly gardens, pollinator-friendly plants, birdhouses, educational signage, interactive exhibits, hands-on activities, collaborative learning areas, soft warm lighting, shallow depth of field, 3/4 composition, panoramic view, realistic textures, ambient occlusion.
Prompt: Vibrant green roofs, living walls, organic shapes, earthy tones, natural ventilation systems, recycled materials, solar panels, rainwater harvesting systems, composting facilities, educational signage, interactive exhibits, collaborative learning spaces, open-air classrooms, flexible seating areas, eco-friendly furniture, minimal waste management, energy-efficient lighting, soft natural light, shallow depth of field, 1/2 composition, realistic textures, ambient occlusion.
Prompt: Vibrant green roofs, lush vertical gardens, natural stone walls, reclaimed wood accents, energy-efficient systems, solar panels, wind turbines, rainwater harvesting systems, eco-friendly materials, minimalist design, curved lines, open floor plans, abundant natural light, clerestory windows, warm earthy tones, organic shapes, nature-inspired motifs, educational signage, interactive exhibits, hands-on learning spaces, collaborative classrooms, flexible seating areas, calming ambiance, soft diffused lighting, shallow depth of field, 3/4 composition, realistic textures, ambient occlusion.
Prompt: Vibrant green roofs, lush vertical gardens, solar panels, wind turbines, rainwater harvesting systems, natural stone walls, reclaimed wood accents, earthy color schemes, organic forms, curved lines, eco-friendly materials, energy-efficient systems, sustainable water management, educational signage, interactive exhibits, collaborative learning spaces, flexible modular furniture, abundant natural light, soft warm lighting, shallow depth of field, 3/4 composition, panoramic view, realistic textures, ambient occlusion.
Prompt: Vibrant green roofs, living walls, natural ventilation, recycled materials, earthy tones, curved lines, organic shapes, open floor plans, abundant natural light, clerestory windows, skylights, solar panels, wind turbines, rainwater harvesting systems, composting facilities, educational signage, interactive exhibits, hands-on learning spaces, collaborative classrooms, flexible seating areas, reclaimed wood accents, low-VOC paints, non-toxic materials, energy-efficient systems, water-conserving fixtures, waste-reducing practices, eco-friendly landscapes, native plant species, butterfly gardens, birdhouses, outdoor classrooms, shaded courtyards, misting systems, soft warm lighting, shallow depth of field, 3/4 composition, panoramic view, realistic textures, ambient occlusion.
Prompt: Vibrant green roofs, lush living walls, natural ventilation systems, abundant daylight, solar panels, rainwater harvesting systems, organic gardens, composting facilities, eco-friendly building materials, minimal waste management, recycling programs, energy-efficient systems, open-air classrooms, flexible learning spaces, collaborative workstations, circular economy principles, biophilic design elements, earthy color schemes, natural textures, organic shapes, futuristic architecture, 3/4 composition, shallow depth of field, panoramic view, realistic textures, ambient occlusion.
Prompt: Vibrant green roofs, lush vegetation, natural stone walls, reclaimed wood accents, earthy color palette, organic forms, curved lines, open-air classrooms, living walls, rainwater harvesting systems, solar panels, wind turbines, eco-friendly materials, minimal waste design, recycling facilities, composting areas, educational signage, interactive exhibits, collaborative learning spaces, flexible seating arrangements, abundant natural light, soft warm lighting, shallow depth of field, 3/4 composition, panoramic view, realistic textures, ambient occlusion.
Transparency Through Glass Materials in Architecture
The use of glass materials in Middle School Organic Architecture fosters a sense of transparency and openness. Large glass windows and walls allow natural light to flood into classrooms, creating bright and inviting spaces. This design choice not only enhances the aesthetic appeal but also promotes a connection between indoor and outdoor environments, encouraging students to engage with nature.
Prompt: Minimalist glass fa\u00e7ade, transparent walls, reflective surfaces, sleek metal frames, modern architecture, urban cityscape, bustling streets, natural light flooding, airy open spaces, spacious interiors, floor-to-ceiling windows, sliding glass doors, angular lines, geometric patterns, sustainable design, energy-efficient systems, green roofs, eco-friendly materials, innovative glazing technologies, subtle shading devices, panoramic views, realistic reflections, shallow depth of field, 3/4 composition.
Prompt: Glass facade, transparent walls, reflective surfaces, modern minimalist architecture, sleek lines, angular shapes, urban cityscape, bustling streets, natural light pouring in, warm ambiance, soft diffused lighting, 1/1 composition, shallow depth of field, realistic glass textures, ambient occlusion, futuristic design elements, metal frames, steel beams, cantilevered roofs, open floor plans, airy interior spaces, green roofs, eco-friendly buildings, sustainable materials, innovative energy-efficient systems.
Prompt: Transparent glass fa\u00e7ade, modern minimalist architecture, sleek metal frames, reflective surfaces, urban cityscape, bustling streets, daytime natural light, soft diffused illumination, shallow depth of field, 3/4 composition, panoramic view, realistic glass textures, ambient occlusion, futuristic design elements, LED lighting systems, energy-efficient solutions, sustainable building materials, green roofs, cantilevered structures, angular lines, geometric patterns, vibrant colorful accents.
Prompt: Modern glass skyscraper, transparent fa\u00e7ade, reflective windows, sleek metal frames, minimalist design, urban cityscape, bustling streets, vibrant city lights, clear blue sky, natural light pouring in, soft warm illumination, shallow depth of field, 3/4 composition, panoramic view, realistic reflections, ambient occlusion, futuristic architecture, sustainable energy solutions, green roofs, eco-friendly materials, innovative cooling technologies, shaded outdoor spaces, misting systems.
Prompt: Glass fa\u00e7ade, transparent walls, modern minimalist architecture, urban cityscape, steel frames, cantilevered structures, open floor plans, natural light pouring in, reflective glass surfaces, sleek metal accents, industrial chic aesthetic, 1/1 composition, shallow depth of field, soft warm lighting, realistic textures, ambient occlusion.
Landscaping Ideas for Organic Architecture in Schools
Landscaping plays a crucial role in Middle School Organic Architecture. Thoughtfully designed outdoor spaces can complement the building's aesthetic while providing areas for relaxation and learning. Incorporating native plants, walking paths, and interactive gardens can create a harmonious environment that enhances the educational experience, encouraging students to explore and appreciate nature.
Prompt: Eco-friendly school campus, lush green roofs, vertical gardens, organic architecture, natural stone walls, reclaimed wood accents, earthy color palette, native plant species, winding pathways, outdoor classrooms, rainwater harvesting systems, solar-powered lighting, whimsical playground structures, woven willow fencing, butterfly-friendly flowers, birdhouses, rustic wooden benches, soft morning light, shallow depth of field, 1/2 composition, warm natural textures, ambient occlusion.
Prompt: Vibrant schoolyard, lush green roofs, living walls, natural stone pathways, curved wooden benches, organic architecture, earthy tones, sustainable materials, eco-friendly design, native plants, wildflowers, butterfly gardens, outdoor classrooms, educational signage, nature-inspired sculptures, soft warm lighting, shallow depth of field, 3/4 composition, panoramic view, realistic textures, ambient occlusion.
Prompt: \Organic school architecture, curved lines, natural stone walls, green roofs, living walls, lush vegetation, native plants, wildflowers, meandering pathways, wooden bridges, rainwater harvesting systems, composting areas, recycling stations, outdoor classrooms, natural learning environments, soft diffused lighting, warm earthy tones, cozy nooks, educational signage, interactive exhibits, nature-inspired sculptures, eco-friendly materials, sustainable design principles, serene ambiance, shallow depth of field, 3/4 composition, panoramic view.\
Prompt: Eco-friendly school campus, lush green roofs, living walls, rainwater harvesting systems, permeable pavement, organic gardens, native plant species, butterfly-attracting flowers, birdhouses, educational signage, natural stone pathways, reclaimed wood benches, modern sustainable architecture, large windows, clerestory lighting, solar panels, wind turbines, shaded outdoor classrooms, misting systems, vibrant colorful murals, intricate nature-inspired patterns, warm earthy tones, shallow depth of field, 3/4 composition, panoramic view.
Prompt: Eco-friendly school campus, lush green roofs, living walls, organic shapes, natural stone pathways, wooden benches, educational gardens, butterfly-attracting flowers, native plant species, rainwater harvesting systems, solar-powered lighting, vibrant colorful murals, whimsical sculptures, playful outdoor spaces, flexible learning areas, natural ventilation systems, earthy color schemes, rustic metal accents, winding walkways, shaded courtyards, soft warm lighting, realistic textures, ambient occlusion.
Color Palette Inspiration: Blue Violet in Organic Architecture
The blue-violet color palette in Middle School Organic Architecture brings a sense of calm and creativity to educational spaces. This color choice can be used in both interior and exterior designs, creating a cohesive look that resonates with students. By strategically applying this color, designers can evoke feelings of tranquility and inspiration, positively impacting the learning atmosphere.
Prompt: Organic architecture, wavy blue violet roofs, iridescent glass fa\u00e7ades, natural stone walls, curved lines, fluid shapes, lush greenery, vibrant flowers, misty atmosphere, soft warm lighting, shallow depth of field, 3/4 composition, panoramic view, realistic textures, ambient occlusion, whimsical details, intricate patterns, earthy tones, moss-covered surfaces, rustic wood accents, water features, serene ambiance.
Prompt: Earthy organic architecture, blue violet hues, natural stone walls, curved lines, flowing shapes, lush green roofs, overhanging vegetation, tranquil atmosphere, misty morning light, soft focus, shallow depth of field, 1/2 composition, warm color grading, realistic textures, ambient occlusion, intricate patterns, nature-inspired motifs, sustainable materials, eco-friendly design.
Prompt: Organic architecture, flowing curves, natural stone walls, blue violet accents, earthy tones, moss-covered roofs, lush greenery, whimsical patterns, intricate wood carvings, stained glass windows, mystical ambiance, warm golden lighting, soft focus, atmospheric perspective, 1/2 composition, romanticism-inspired design, fantastical elements, mythical creatures, dreamy atmosphere.
Prompt: Whimsical organic structures, blue violet hues, iridescent sheen, wavy patterns, natural stone formations, curved lines, earthy textures, lush greenery, vines, flowers, misty atmosphere, soft warm lighting, shallow depth of field, 1/1 composition, intimate view, realistic renderings, ambient occlusion, dreamy ambiance.
Prompt: Whimsical botanical garden, lush green foliage, delicate vines, organic curves, natural stone walls, earthy tones, blue-violet hues, soft warm lighting, misty atmosphere, shallow depth of field, 1/2 composition, panoramic view, realistic textures, ambient occlusion, intricate plant patterns, water features, meandering pathways, rustic wooden accents, moss-covered stones, serene ambiance.
Prompt: Ethereal blue violet hues, wavy organic lines, iridescent glaze, crystal formations, lush greenery, twisted tree branches, moss-covered stones, natural earthy tones, curved biomimicry structures, undulating rooflines, soft diffused lighting, misty atmosphere, shallow depth of field, 1/1 composition, intimate vignette, whimsical fantasy, dreamy ambiance.
Embracing Natural Light in School Architecture
Natural light is a vital element in Middle School Organic Architecture, contributing to the overall well-being of students and staff. Designs that prioritize large windows and skylights not only reduce the reliance on artificial lighting but also promote a healthier and more productive learning environment. The interplay of light and shadow can enhance the architectural features, creating dynamic spaces that evolve throughout the day.
Prompt: Spacious classrooms, abundant natural light, clerestory windows, solar tubes, skylights, green roofs, living walls, vibrant interior colors, minimal artificial lighting, earthy tones, wooden accents, organic shapes, open floor plans, collaborative learning spaces, flexible furniture arrangements, educational displays, inspirational quotes, motivational posters, playful murals, soft warm lighting, shallow depth of field, 3/4 composition, panoramic view, realistic textures, ambient occlusion.
Prompt: Spacious classrooms, abundant natural light, floor-to-ceiling windows, wooden accents, earthy tones, lush greenery, vibrant flowers, educational signage, modern minimalist furniture, ergonomic chairs, collaborative workspaces, open-plan layouts, clerestory windows, skylights, solar tubes, warm beige walls, polished concrete floors, natural stone features, biophilic design, calming ambiance, soft warm lighting, shallow depth of field, 3/4 composition, realistic textures, ambient occlusion.
Prompt: Brightly lit classrooms, floor-to-ceiling windows, natural stone walls, wooden accents, green roofs, solar panels, open atriums, minimalist decor, comfortable seating areas, collaborative workspaces, educational displays, interactive whiteboards, colorful rugs, soft warm lighting, shallow depth of field, 3/4 composition, panoramic view, realistic textures, ambient occlusion.
Prompt: Vibrant green schoolyard, lush trees, blooming flowers, natural stone walls, wooden accents, large windows, clerestory roofs, skylights, open-air corridors, educational murals, colorful textiles, minimal ornamentation, sustainable materials, eco-friendly design, abundant natural light, soft warm ambiance, shallow depth of field, 3/4 composition, panoramic view, realistic textures, ambient occlusion.
Conclusion
Middle School Organic Architecture combines various elements such as sustainability, transparency, and thoughtful landscaping to create educational spaces that inspire. By embracing a unique color palette and maximizing natural light, these designs offer numerous benefits for students and educators alike. With an emphasis on harmony with nature, this architectural style is perfectly suited for modern educational institutions, fostering creativity and a love for the environment.
Want to quickly try middle-school design?
Let PromeAI help you quickly implement your designs!
Get Started For Free
Other related design ideas





































