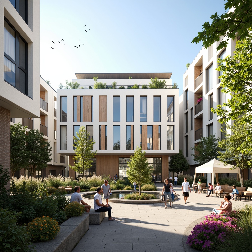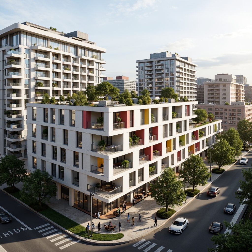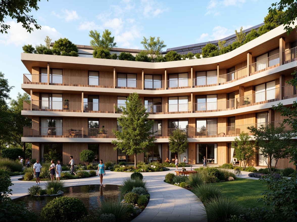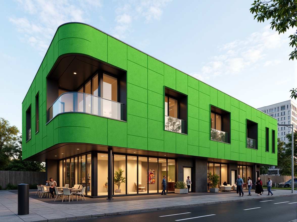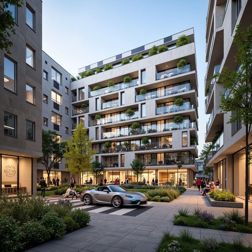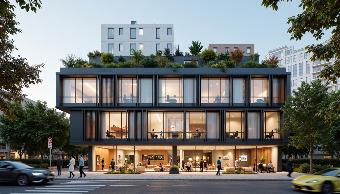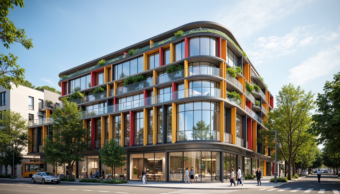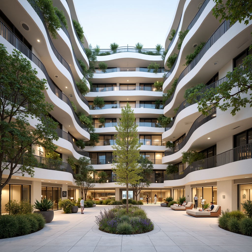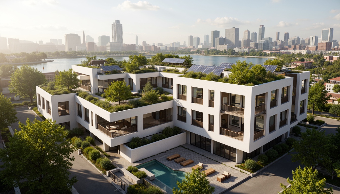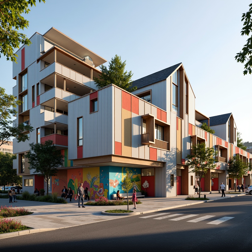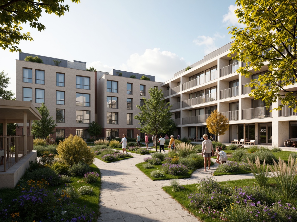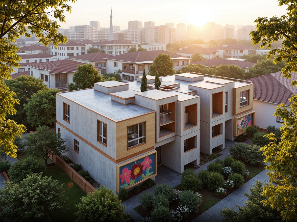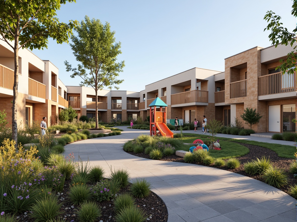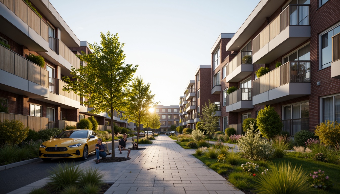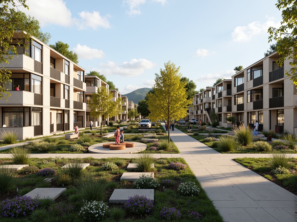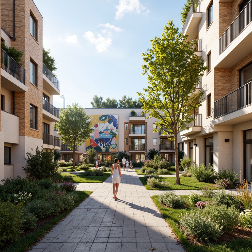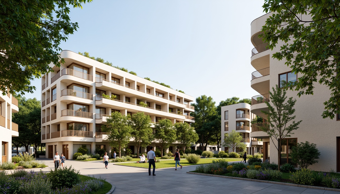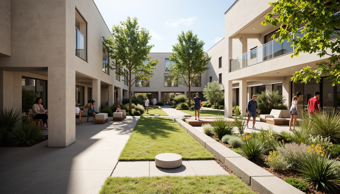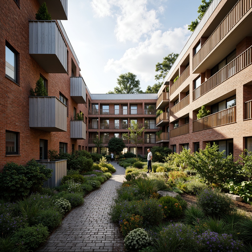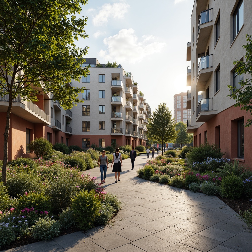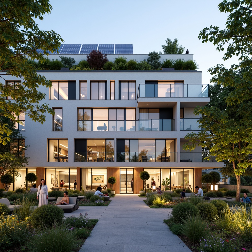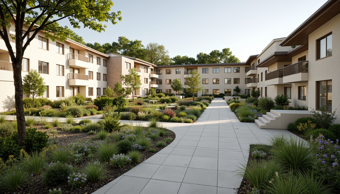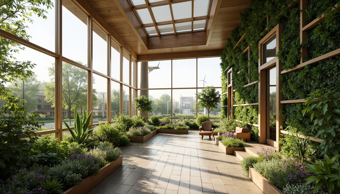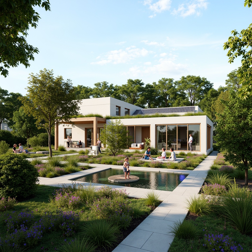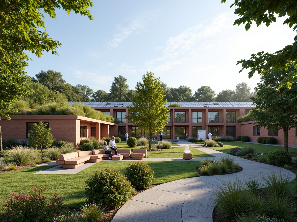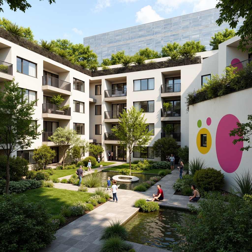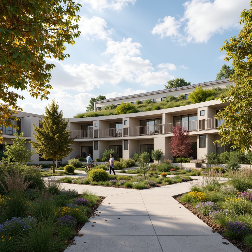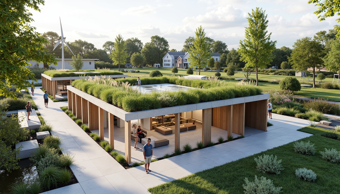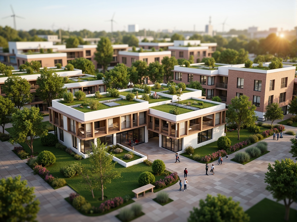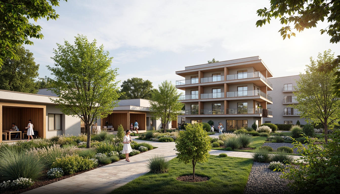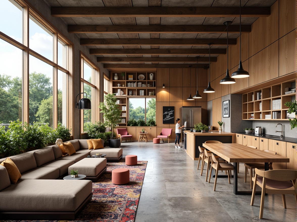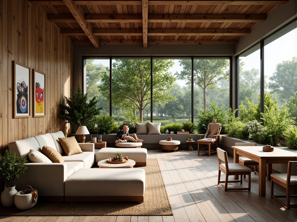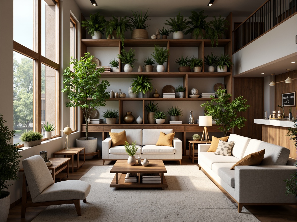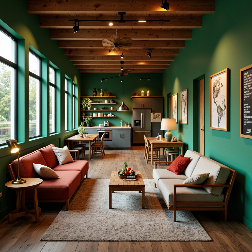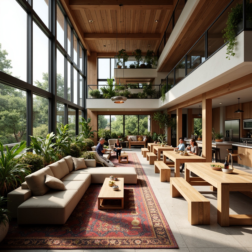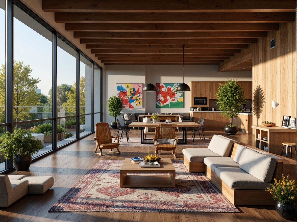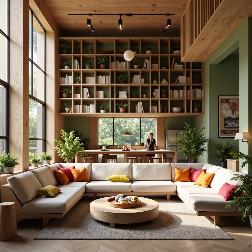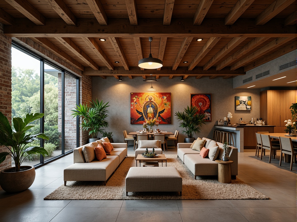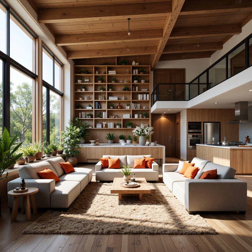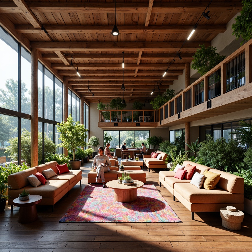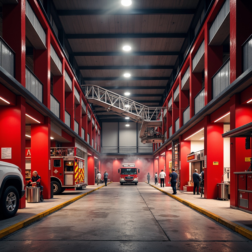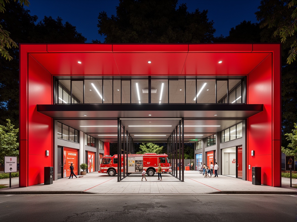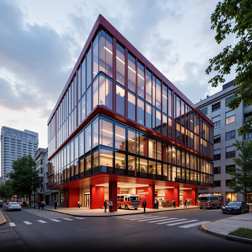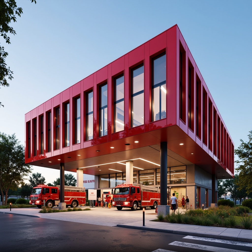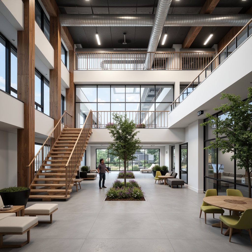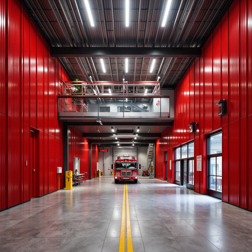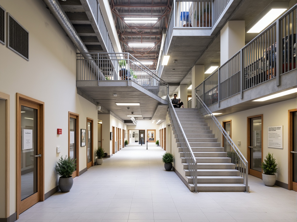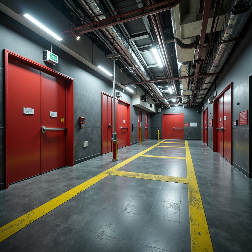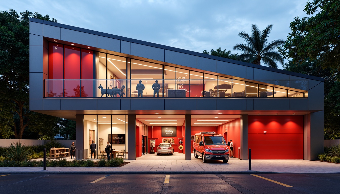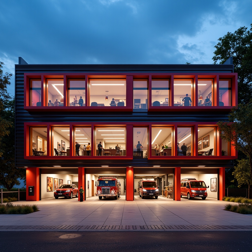Invita amici e ottieni monete gratuite per entrambi
Clinic Social Housing Style Architecture Design Ideas
The Clinic Social Housing style represents a unique blend of modern architecture and community-oriented design. This architectural approach emphasizes the significance of social inclusivity while incorporating innovative materials such as steel frames and fire bricks. The design not only focuses on aesthetic appeal but also on functional aspects like sustainability and fire safety. With 50 creative ideas, this collection will inspire architects and designers to create spaces that foster well-being and community engagement.
Innovative Facade Design for Clinic Social Housing
The facade design of Clinic Social Housing plays a crucial role in establishing identity and ambiance. By using materials like steel framing and fire brick, architects can create striking visual elements that also offer durability. The integration of large windows enhances natural light, promoting a welcoming atmosphere. This innovative approach not only enhances the building's aesthetics but also ensures it complements the surrounding environment.
Prompt: Contemporary clinic social housing, minimalist fa\u00e7ade design, neutral color palette, large windows, natural ventilation systems, solar panels, green roofs, eco-friendly materials, accessible ramps, wheelchair-friendly entrances, vibrant outdoor spaces, urban garden, calming water features, soft warm lighting, shallow depth of field, 3/4 composition, realistic textures, ambient occlusion, community gathering areas, social hubs, modern healthcare facilities, cutting-edge medical equipment.
Prompt: Modern clinic social housing, minimalist fa\u00e7ade design, rectangular shapes, clean lines, large windows, natural light, green roofs, solar panels, sustainable energy solutions, water conservation systems, eco-friendly materials, innovative cooling technologies, shaded outdoor spaces, misting systems, calming color scheme, soothing ambiance, vibrant colorful accents, intricate geometric patterns, angular balconies, cantilevered structures, urban cityscape, bustling streets, morning sunlight, soft warm lighting, shallow depth of field, 3/4 composition, realistic textures, ambient occlusion.
Prompt: Vibrant clinic social housing, modern fa\u00e7ade design, curved lines, green roofs, solar panels, natural ventilation systems, large windows, sliding glass doors, cozy balconies, wooden accents, warm color scheme, communal outdoor spaces, lush greenery, calming water features, soft ambient lighting, shallow depth of field, 3/4 composition, panoramic view, realistic textures, ambient occlusion.
Prompt: Vibrant green walls, curved lines, modern angular facade, large windows, natural light, ventilated exterior, sleek metal cladding, perforated panels, minimalist design, sustainable materials, eco-friendly architecture, community-focused social housing, clinic facilities, wheelchair-accessible ramps, outdoor recreational spaces, public art installations, urban landscape integration, warm color palette, soft ambient lighting, 1/1 composition, realistic textures, subtle shadowing.
Prompt: Vibrant clinic social housing, modern fa\u00e7ade design, cantilevered balconies, green roofs, living walls, solar panels, wind turbines, rainwater harvesting systems, natural ventilation systems, double-glazed windows, aluminum frames, sleek lines, minimalist aesthetic, calming color scheme, soothing interior ambiance, warm LED lighting, soft shadows, 1/1 composition, shallow depth of field, realistic textures, ambient occlusion.
Prompt: Modern clinic social housing, angular facade, green roofs, vertical gardens, solar panels, natural ventilation systems, large windows, sliding glass doors, minimalist interior design, calming color schemes, soft warm lighting, comfortable waiting areas, wooden accents, cozy furniture, accessible ramps, wheelchair-friendly infrastructure, urban cityscape, bustling streets, vibrant community atmosphere, shallow depth of field, 1/1 composition, realistic textures, ambient occlusion.
Prompt: Modern clinic social housing, curved facade, green roofs, vertical gardens, natural ventilation systems, double-glazed windows, sleek metal frames, minimalist balconies, vibrant colorful accents, accessibility ramps, wide entrance doors, spacious lobbies, community areas, public art installations, urban landscape views, warm sunny day, soft diffused lighting, shallow depth of field, 1/2 composition, realistic textures, ambient occlusion.
Prompt: Modern clinic social housing, futuristic fa\u00e7ade design, parametric architecture, undulating balconies, anodized aluminum cladding, green walls, vertical gardens, natural ventilation systems, solar panels, rainwater harvesting systems, wheelchair-accessible ramps, Braille signage, automated doors, minimalist interior design, pastel color scheme, comfortable waiting areas, warm ambient lighting, shallow depth of field, 3/4 composition, realistic textures, ambient occlusion.
Prompt: Modern clinic social housing, futuristic facade design, green roof systems, solar panels, wind turbines, sustainable energy solutions, eco-friendly materials, angular lines, minimalist architecture, large windows, glass doors, natural ventilation systems, urban landscape, city skyscrapers, morning sunlight, soft warm lighting, shallow depth of field, 3/4 composition, panoramic view, realistic textures, ambient occlusion.
Prompt: Vibrant community clinic, social housing complex, modern facade design, angular metal panels, large windows, natural light, green roofs, solar panels, rainwater harvesting systems, accessible ramps, wheelchair-friendly entrances, colorful murals, public art installations, urban landscape, bustling streets, morning sunlight, soft warm lighting, shallow depth of field, 3/4 composition, realistic textures, ambient occlusion.
Effective Material Selection in Social Housing
Material selection is vital in the design of Clinic Social Housing. Choosing steel-framed structures offers strength and flexibility, while fire bricks provide excellent thermal insulation and fire resistance. This combination ensures that the buildings are not only safe but also energy-efficient, reducing overall maintenance costs. A thoughtful selection of materials can significantly impact the longevity and sustainability of social housing projects.
Prompt: Social housing complex, affordable living, sustainable materials, eco-friendly roofs, solar panels, rainwater harvesting systems, recycled concrete walls, low-carbon footprint, energy-efficient windows, thermal insulation, minimalist interior design, natural ventilation systems, community gardens, green spaces, vibrant street art, warm inviting lighting, shallow depth of field, 1/2 composition, realistic textures, ambient occlusion.
Prompt: Social housing exterior, modern fa\u00e7ade materials, durable concrete walls, energy-efficient insulation, sustainable roofing systems, recycled aluminum cladding, natural wood accents, vibrant community murals, urban landscape, dense cityscape, morning sunlight, soft warm lighting, shallow depth of field, 3/4 composition, realistic textures, ambient occlusion.
Prompt: Economical social housing complex, modern minimalist design, earthy tone color scheme, durable concrete foundations, insulated metal roofs, energy-efficient windows, sustainable recycled materials, natural wood accents, vibrant community murals, lively outdoor spaces, shaded playgrounds, educational signage, accessible walkways, eco-friendly landscaping, xeriscaping, low-maintenance gardens, soft warm lighting, 1/1 composition, realistic textures, ambient occlusion.
Prompt: Affordable social housing, modern architecture, sustainable building materials, eco-friendly textures, natural ventilation systems, energy-efficient appliances, minimal waste management, recycled materials, low-carbon footprint, green roofs, solar panels, rainwater harvesting systems, urban landscape, community gardens, public art installations, vibrant street furniture, warm evening lighting, shallow depth of field, 3/4 composition, realistic renderings.
Prompt: Social housing complex, low-cost building materials, sustainable architecture, eco-friendly facade, recycled metal frames, energy-efficient windows, durable concrete walls, minimalist interior design, functional spaces, natural ventilation systems, communal outdoor areas, green roofs, solar panels, rainwater harvesting systems, vibrant community murals, playful children's playgrounds, shaded walkways, warm afternoon lighting, shallow depth of field, 1/1 composition, realistic textures.
Prompt: Affordable social housing, sustainable materials, eco-friendly architecture, minimalist design, natural ventilation systems, energy-efficient appliances, recycled materials, low-maintenance exterior finishes, durable flooring options, acoustic insulation, thermal mass walls, rainwater harvesting systems, green roofs, solar panels, wind turbines, community gardens, accessible walkways, vibrant colorful murals, playful children's playgrounds, serene outdoor spaces, warm natural lighting, 1/1 composition, realistic textures, ambient occlusion.
Prompt: Eco-friendly social housing, sustainable building materials, recycled plastics, low-carbon concrete, FSC-certified wood, energy-efficient appliances, solar panels, green roofs, rainwater harvesting systems, natural ventilation, large windows, minimal ornamentation, simple color scheme, modern minimalist architecture, urban landscape, vibrant community gardens, pedestrian-friendly streets, shaded outdoor spaces, warm soft lighting, 1/1 composition, realistic textures.
Prompt: Affordable social housing, sustainable materials, energy-efficient design, natural ventilation systems, recycled concrete structures, eco-friendly roofing tiles, low-maintenance exterior walls, durable floor finishes, minimalist interior design, functional furniture layouts, community gathering spaces, green outdoor areas, children's playgrounds, accessible walkways, public art installations, vibrant street art, warm sunny lighting, shallow depth of field, 1/1 composition, realistic textures, ambient occlusion.
Prompt: Social housing exterior, earthy tone brick fa\u00e7ade, weathered wooden accents, corrugated metal roofs, vibrant green walls, community gardens, urban landscape, morning sunlight, soft warm lighting, shallow depth of field, 3/4 composition, realistic textures, ambient occlusion, durable materials, low-maintenance surfaces, sustainable building practices, eco-friendly insulation, energy-efficient systems, natural ventilation strategies, minimal waste generation, recyclable resources, resident-focused design.
Prompt: Sustainable social housing, eco-friendly materials, recycled plastics, low-carbon concrete, insulated walls, energy-efficient windows, durable roofing materials, weather-resistant cladding, minimal waste generation, responsible sourcing, cost-effective solutions, community engagement, vibrant street art, urban renewal, pedestrian-friendly spaces, accessible ramps, inclusive design, natural ventilation systems, abundant daylighting, soft warm lighting, cozy interior ambiance, 1/1 composition, realistic textures, ambient occlusion.
Enhancing Sustainability in Clinic Social Housing
Sustainability is a cornerstone of modern architectural practices, particularly in social housing. By utilizing renewable materials and energy-efficient designs, architects can minimize the environmental impact of these buildings. Incorporating green roofs, solar panels, and rainwater harvesting systems are just a few strategies that can enhance sustainability. This focus not only benefits the residents but also contributes positively to the community and ecosystem.
Prompt: Eco-friendly clinic social housing, lush green roofs, solar panels, wind turbines, rainwater harvesting systems, recycled building materials, natural ventilation systems, energy-efficient appliances, minimalist interior design, reclaimed wood accents, living walls, air purification systems, calming color schemes, soft natural lighting, spacious community areas, accessible ramps, adaptable furniture, inclusive accessibility features, serene outdoor gardens, shaded seating areas, vibrant street art murals, 1/1 composition, warm ambient lighting, realistic textures.
Prompt: Eco-friendly clinic social housing, green roofs, solar panels, rainwater harvesting systems, natural ventilation, energy-efficient appliances, recycled materials, minimalist design, open communal spaces, community gardens, vertical farming, accessible ramps, wheelchair-friendly facilities, calming color schemes, soft warm lighting, acoustic comfort, 1/1 composition, shallow depth of field, realistic textures, ambient occlusion.
Prompt: Eco-friendly clinic, green roofs, solar panels, wind turbines, water conservation systems, sustainable energy solutions, natural ventilation, large windows, minimal waste design, recyclable materials, bamboo flooring, living walls, air-purifying plants, calming color scheme, soft warm lighting, shallow depth of field, 3/4 composition, panoramic view, realistic textures, ambient occlusion.
Prompt: Eco-friendly clinic, green rooftops, solar panels, wind turbines, rainwater harvesting systems, sustainable building materials, natural ventilation systems, energy-efficient lighting, recycled water features, lush greenery, vibrant flowers, educational signs, modern minimalist architecture, large windows, glass doors, shaded outdoor spaces, misting systems, calming color schemes, soft warm lighting, shallow depth of field, 3/4 composition, panoramic view, realistic textures, ambient occlusion.
Prompt: Eco-friendly clinic building, green roofs, solar panels, wind turbines, water conservation systems, natural ventilation, recycled materials, minimalist design, energy-efficient appliances, spacious waiting areas, calming interior color schemes, abundant natural light, comfortable patient rooms, modern medical equipment, accessible ramps, Braille signage, serene outdoor gardens, lush greenery, vibrant flowers, shaded seating areas, soft warm lighting, shallow depth of field, 3/4 composition, panoramic view, realistic textures, ambient occlusion.
Prompt: Eco-friendly clinic social housing, green roofs, solar panels, rainwater harvesting systems, recycled materials, natural ventilation, energy-efficient appliances, sustainable interior design, minimal waste management, community gardens, verdant courtyards, calming water features, vibrant colorful murals, accessible ramps, wide corridors, open floor plans, abundant natural light, soft warm lighting, shallow depth of field, 3/4 composition, panoramic view, realistic textures, ambient occlusion.
Prompt: Vibrant community clinic, eco-friendly social housing, lush green roofs, solar panels, wind turbines, rainwater harvesting systems, sustainable building materials, natural ventilation, ample daylight, minimalist interior design, calming color scheme, comfortable seating areas, accessible ramps, Braille signage, adaptive reuse of existing structures, urban gardening initiatives, community engagement programs, educational workshops, wellness-focused amenities, serene courtyard gardens, soft warm lighting, shallow depth of field, 3/4 composition, realistic textures, ambient occlusion.
Prompt: Eco-friendly clinic social housing, lush green roofs, solar panels, wind turbines, rainwater harvesting systems, recycling facilities, natural ventilation systems, energy-efficient appliances, sustainable building materials, minimalist interior design, calming color schemes, warm wooden accents, comfortable waiting areas, accessible ramps, Braille signage, ample parking spaces, serene outdoor gardens, peaceful water features, soft natural lighting, shallow depth of field, 1/2 composition, realistic textures, ambient occlusion.
Prompt: Eco-friendly clinic, social housing complex, lush green roofs, solar panels, wind turbines, rainwater harvesting systems, sustainable building materials, minimal waste design, natural ventilation systems, energy-efficient appliances, green spaces, community gardens, accessible walkways, vibrant street art, diverse cultural patterns, warm lighting, shallow depth of field, 1/1 composition, realistic textures, ambient occlusion.
Prompt: Eco-friendly clinic, sustainable social housing, green roofs, solar panels, wind turbines, rainwater harvesting systems, recycled materials, natural ventilation, energy-efficient appliances, minimal waste generation, community gardens, urban farming, educational workshops, public art installations, vibrant street art, inclusive outdoor spaces, accessible ramps, adaptable interior layouts, modern minimalist design, abundant natural light, soft warm lighting, shallow depth of field, 3/4 composition, realistic textures, ambient occlusion.
Optimizing Interior Layout for Community Living
An optimal interior layout is essential for enhancing the quality of life in Clinic Social Housing. Spaces should be designed to foster interaction among residents while ensuring privacy. Open floor plans, communal areas, and flexible spaces can encourage social activities and a sense of belonging. Thoughtful interior design can transform how residents engage with each other and their surroundings.
Prompt: Cozy communal lounge, natural wood accents, plush sofas, oversized windows, abundant greenery, soft warm lighting, open-concept kitchen, sleek modern appliances, minimalist cabinetry, spacious dining area, rectangular wooden tables, ergonomic chairs, vibrant artwork, eclectic rug patterns, functional shelving units, storage ottomans, comfortable reading nooks, floor-to-ceiling bookshelves, collaborative workspaces, modular furniture designs, adaptable acoustic panels, calming color schemes, textured concrete floors, 1/1 composition, harmonious negative space, realistic material textures, ambient occlusion.
Prompt: Cozy community lounge, minimalist decor, natural wood accents, comfortable sofas, communal dining table, modern kitchen appliances, earthy color palette, abundant natural light, floor-to-ceiling windows, sliding glass doors, lush greenery, private nooks, collaborative workspaces, acoustic soundproofing, soft warm lighting, 1/1 composition, intimate atmosphere, rustic wooden floors, industrial chic ceiling, vibrant colorful artwork, eclectic furniture arrangement.
Prompt: Cozy community lounge, plush sofas, wooden coffee tables, floor lamps, modern minimalist decor, neutral color palette, natural textiles, abundant greenery, large windows, soft diffused lighting, shallow depth of field, 1/1 composition, warm atmosphere, communal kitchen, stainless steel appliances, marble countertops, open shelving, collaborative workspaces, flexible modular furniture, acoustic panels, soundproofing materials, calming ambiance, peaceful retreats.
Prompt: Cozy communal lounge, vibrant green walls, wooden flooring, comfortable sofas, plush cushions, floor lamps, open kitchen, modern appliances, social dining area, large windows, natural light, airy atmosphere, functional shelving, minimalist decor, eclectic artwork, soft warm lighting, shallow depth of field, 3/4 composition, realistic textures, ambient occlusion.
Prompt: Cozy community lounge, comfortable sofas, natural wood accents, earthy color palette, abundant greenery, large windows, soft warm lighting, flexible modular furniture, communal dining area, long wooden tables, benches, pendant lamps, open kitchen layout, modern appliances, minimalist decor, plenty of storage, vibrant colorful rugs, geometric patterned tiles, high ceilings, airy atmosphere, 1/1 composition, shallow depth of field, realistic textures.
Prompt: Cozy communal lounge, natural wood accents, plush couches, oversized windows, abundant greenery, soft warm lighting, open kitchen area, modern appliances, breakfast bar, communal dining table, minimalist decor, calming color palette, sound-absorbing materials, functional shelving units, comfortable seating areas, collaborative workspaces, acoustic panels, vibrant artwork, eclectic textiles, flexible furniture arrangements, 1/1 composition, shallow depth of field, warm inviting atmosphere.
Prompt: Cozy communal lounge, warm wood accents, plush sofas, vibrant throw pillows, natural light pouring in, floor-to-ceiling windows, modern minimalist decor, open-plan kitchen, quartz countertops, stainless steel appliances, pendant lighting, flexible modular furniture, adaptable storage solutions, soft pastel colors, calming ambiance, comfortable reading nooks, built-in shelving units, green walls, living plants, warm beige flooring, eclectic artwork, community message boards, inspirational quotes, cozy corner seating areas, relaxed atmosphere, soft background music, warm white lighting, 1/1 composition, shallow depth of field.
Prompt: Cozy communal lounge, warm wooden accents, plush furniture, natural textiles, earthy color palette, abundant greenery, floor-to-ceiling windows, sliding glass doors, open-concept kitchen, communal dining area, minimalist decor, industrial-chic lighting fixtures, exposed brick walls, polished concrete floors, vibrant artwork, eclectic decorative pieces, soft background music, warm ambient lighting, 1/1 composition, intimate atmosphere, realistic textures, ambient occlusion.
Prompt: Cozy community living room, warm wooden accents, plush sofas, vibrant throw pillows, natural fiber rugs, modern minimalist coffee tables, floor-to-ceiling windows, abundant natural light, airy open spaces, functional modular shelving, communal kitchen island, stainless steel appliances, sleek quartz countertops, spacious walk-in closets, soft warm lighting, shallow depth of field, 1/1 composition, realistic textures, ambient occlusion.
Prompt: Cozy community lounge, comfortable seating areas, warm wooden accents, natural stone flooring, plush carpets, vibrant colorful textiles, eclectic furniture pieces, abundant greenery, floor-to-ceiling windows, soft diffused lighting, 1/1 composition, shallow depth of field, realistic textures, ambient occlusion, modern minimalist decor, functional shelving units, collaborative workspaces, communal kitchen facilities, rustic dining tables, cozy reading nooks, serene meditation areas.
Implementing Fire Safety Measures in Design
Fire safety is a paramount concern in the design of Clinic Social Housing. Implementing robust fire safety measures, such as fire-resistant materials like fire bricks and proper layout planning, can significantly reduce risks. Additionally, including clear evacuation routes and implementing advanced fire alarm systems ensures the safety of residents. A comprehensive approach to fire safety is essential in creating secure living environments.
Prompt: Fire station, modern architecture, bold red colors, sleek metal equipment, emergency response vehicles, flashing lights, rescue personnel, firefighting gear, smoke detectors, fire alarms, sprinkler systems, escape routes, emergency exits, stairwells, fire-resistant materials, non-combustible furnishings, fire suppression systems, heat detectors, flame-retardant coatings, safety signs, warning labels, illuminated corridors, low-lying fog, soft warm lighting, shallow depth of field, 3/4 composition, panoramic view, realistic textures, ambient occlusion.
Prompt: \Modern fire station, bold red color scheme, sleek metal fa\u00e7ade, large glass windows, emergency vehicle parking, fire truck equipment, hydrant systems, smoke detectors, alarm systems, escape routes, stairwells, fire-resistant materials, sprinkler systems, fire extinguishers, evacuation signs, illuminated exit paths, bright overhead lighting, high-contrast color scheme, 1-point perspective composition, shallow depth of field, realistic textures, ambient occlusion.\
Prompt: Modern fire station, sleek glass fa\u00e7ade, bold red accents, emergency vehicle bays, training facilities, smoke-free interior, sprinkler systems, fire-resistant materials, alarm systems, escape routes, emergency lighting, firefighter equipment displays, urban cityscape backdrop, cloudy sky with sunbeams, soft warm lighting, shallow depth of field, 3/4 composition, panoramic view, realistic textures, ambient occlusion.
Prompt: Modern fire station, bold red color scheme, metallic fa\u00e7ade, sleek glass windows, alarm systems, fire trucks, rescue equipment, emergency lighting, smoke detectors, sprinkler systems, fire-resistant materials, open floor plans, escape routes, clear signage, evacuation maps, panic buttons, strobe lights, fire extinguishers, hydrants, reflective safety vests, high-visibility markings, daytime natural light, warm color tones, shallow depth of field, 3/4 composition, realistic textures, ambient occlusion.
Prompt: \Emergency exit routes, fire alarm systems, sprinkler installations, smoke detectors, fire-resistant materials, escape staircases, firefighting equipment, emergency lighting, clear signage, accessible fire extinguishers, compartmentalization, fire-resistant glazing, intumescent coatings, heat-sensitive glass, fire-stopping doors, flame-retardant treatments, safe evacuation plans, regular fire drills, trained personnel, fire safety protocols, risk assessments, building information modelling, 3D visualization, realistic textures, ambient occlusion, shallow depth of field, 3/4 composition, panoramic view.\
Prompt: Modern fire station, bold red color scheme, sleek metal cladding, angular lines, emergency vehicle access, rescue equipment, alarm systems, smoke detectors, sprinkler installations, fire-resistant materials, escape routes, evacuation signs, stairwell pressurization, fire-rated doors, window glazing, safety glass, reflective surfaces, high-visibility markings, illuminated exit paths, low-level lighting, emergency backup power, realistic textures, ambient occlusion, shallow depth of field, 3/4 composition, panoramic view.
Prompt: Emergency exit routes, fire alarm systems, smoke detectors, sprinkler installations, flame-retardant materials, fire-resistant doors, escape staircases, fire hydrants, emergency lighting, evacuation plans, warning signs, fire extinguishers, heat-sensitive glass, intumescent coatings, compartmentalization, fire-stopping materials, venting systems, smoke management systems, daylight-illuminated escape routes, clear visibility, minimal obstacles, accessible exit doors, wide staircases, fire safety manuals, regular drills, employee training, fire department access roads, hydrant water supply systems, dry riser systems, pressurized firefighting systems, wet riser systems.
Prompt: Emergency exit routes, fire alarm systems, sprinkler installations, flame-retardant materials, smoke detectors, evacuation plans, escape staircases, fire-resistant doors, warning signs, illuminated pathways, fire extinguishers, hydrants, emergency lighting, reflective floor markings, audible alarms, visual alerts, compartmentalization, firebreaks, heat detectors, carbon monoxide sensors, automatic shutters, emergency response plans, fire safety protocols, crisis management systems.
Prompt: Modern fire station, sleek metal fa\u00e7ade, angular lines, emergency vehicle parking, hydrant systems, smoke detectors, sprinkler systems, fire alarm panels, exit signs, illuminated stairwells, fire-resistant materials, escape routes, emergency lighting, backup generators, firefighter statues, bold red colors, reflective glass surfaces, futuristic architecture, safety equipment storage rooms, training facilities, meeting rooms, interactive simulation labs, realistic textures, ambient occlusion, shallow depth of field, 3/4 composition, panoramic view.
Prompt: \Modern fire station, bold red accents, sleek metal fa\u00e7ade, large garage doors, emergency vehicle bays, training facilities, smoke-filled rooms, alarm systems, sprinkler installations, fire-resistant materials, escape routes, illuminated exit signs, stairwell pressurization systems, fireproof roofing, solar-powered backup generators, emergency lighting, 1/2 composition, dramatic shadows, warm color tones, heroic atmosphere.\
Conclusion
In summary, the Clinic Social Housing style represents a harmonious blend of functionality, aesthetics, and community focus. By prioritizing facade design, material selection, sustainability, interior layout, and fire safety, architects can create environments that not only meet the needs of residents but also contribute positively to the community. These design principles ensure safety, comfort, and longevity, making them ideal for modern social housing projects.
Want to quickly try clinic design?
Let PromeAI help you quickly implement your designs!
Get Started For Free
Other related design ideas

Clinic Social Housing Style Architecture Design Ideas

Clinic Social Housing Style Architecture Design Ideas

Clinic Social Housing Style Architecture Design Ideas

Clinic Social Housing Style Architecture Design Ideas

Clinic Social Housing Style Architecture Design Ideas

Clinic Social Housing Style Architecture Design Ideas


