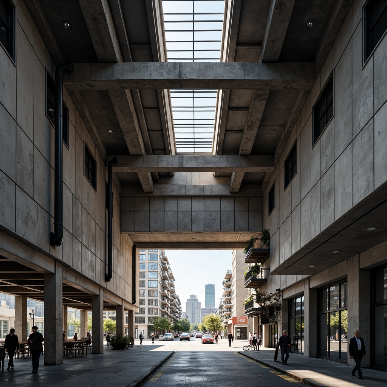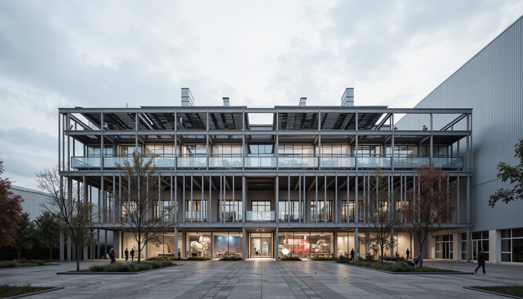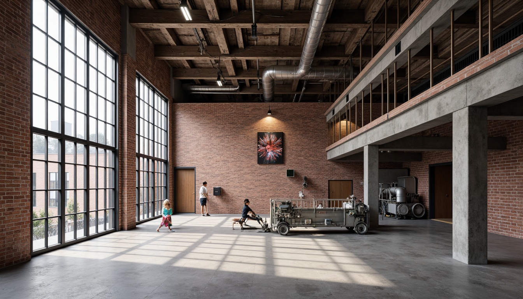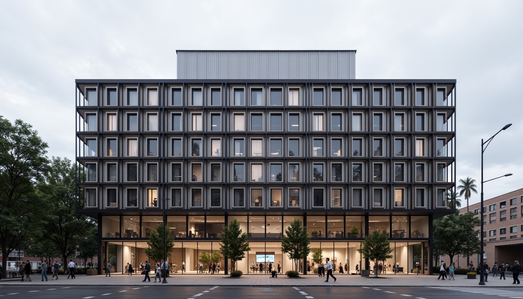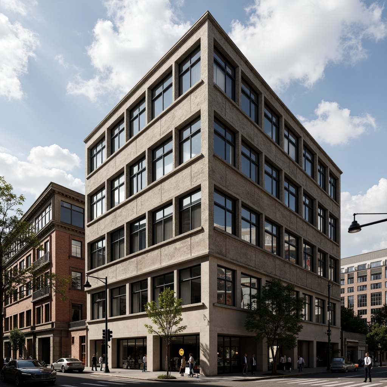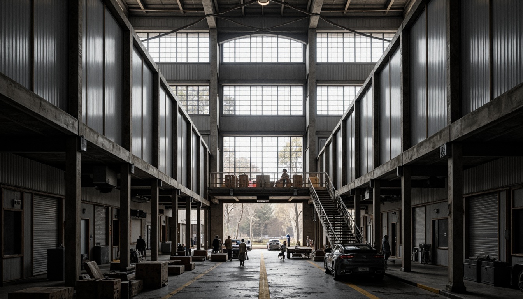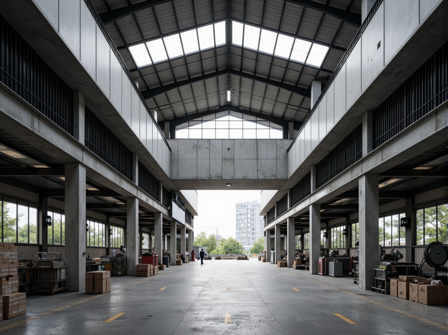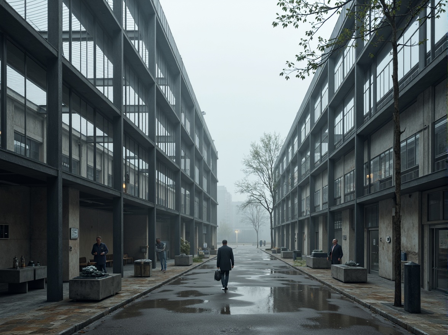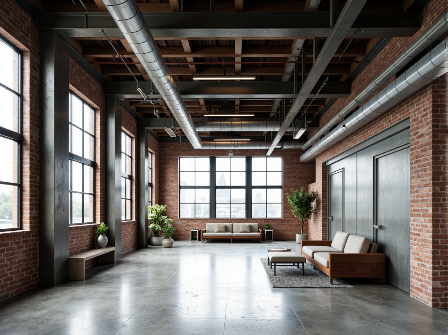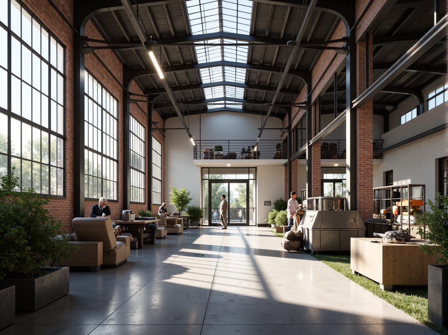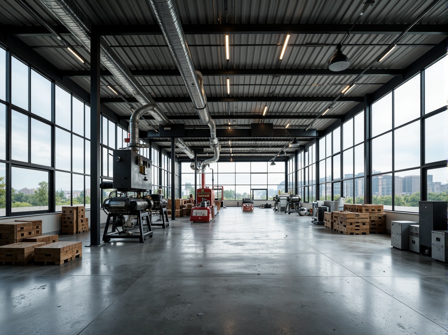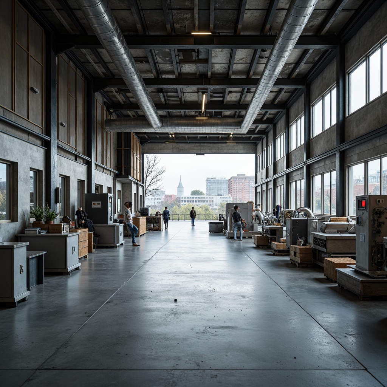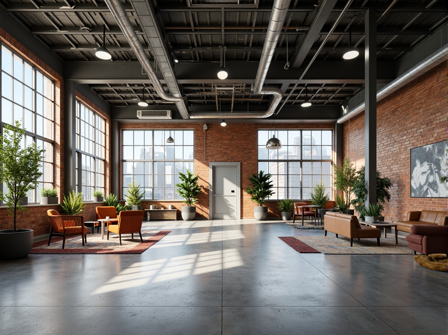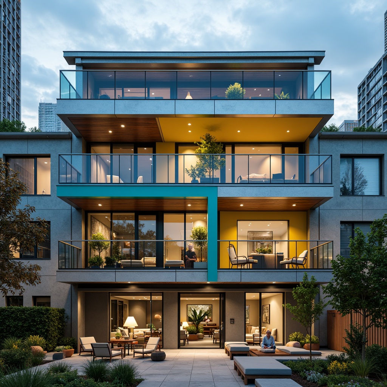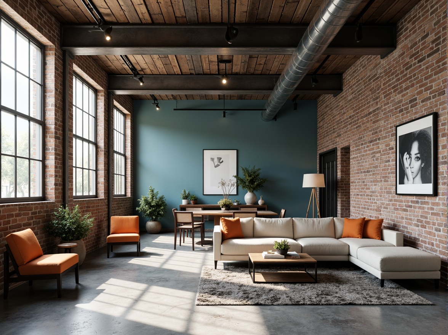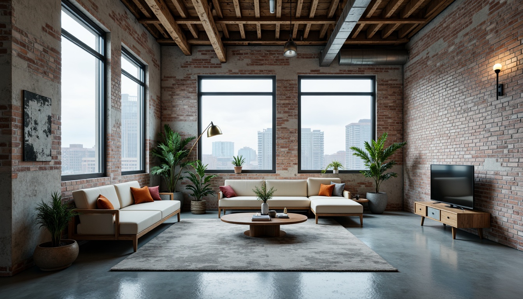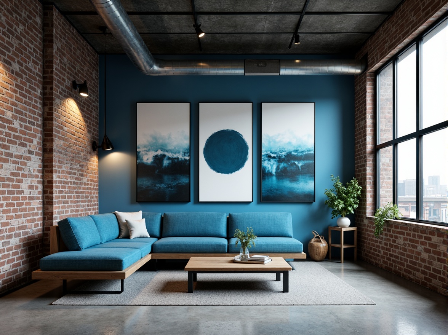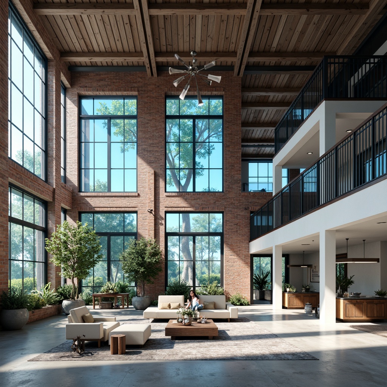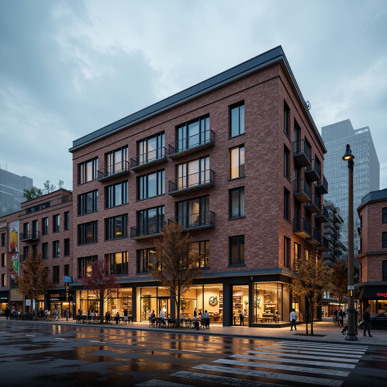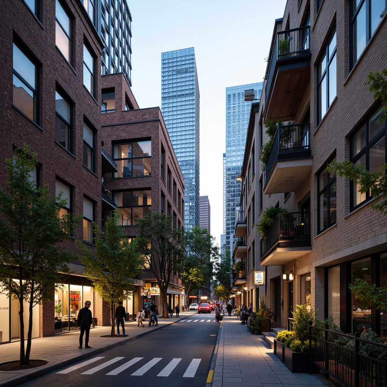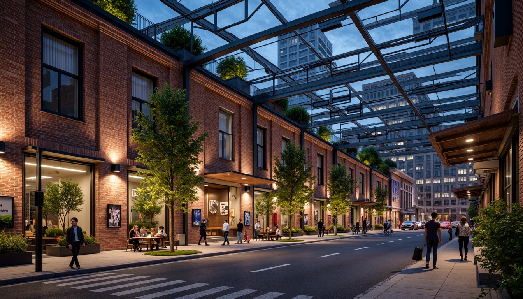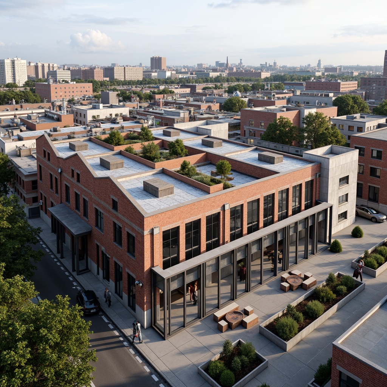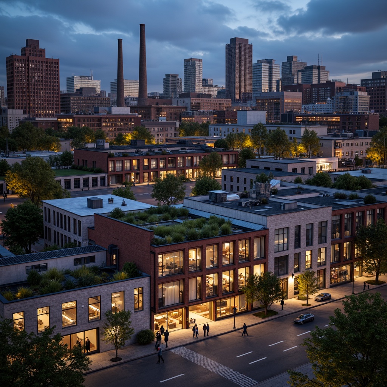Invita amici e ottieni monete gratuite per entrambi
Factory International Style Architecture Design Ideas
The Factory International Style represents a revolutionary approach to architectural design, focusing on functionality, simplicity, and an industrial aesthetic. This style often employs glass materials and features a striking azure color palette, which enhances its modern appeal. In residential areas, these designs integrate seamlessly with urban landscapes, offering a unique blend of style and practicality. Explore our collection of ideas to inspire your next architectural project.
Fenestration Techniques in Factory International Style Architecture
Fenestration plays a crucial role in Factory International Style architecture, contributing to both aesthetics and functionality. Large glass windows not only provide natural light but also foster a connection between the interior and the surrounding environment. This transparency is a defining characteristic of the style, allowing for an open and airy feel within residential spaces. The careful placement of windows can enhance views and reinforce the overall design concept.
Prompt: Industrial factory building, large steel frames, repetitive window patterns, horizontal emphasis, minimalist ornamentation, exposed ductwork, polished concrete floors, metal cladding, vertical louvers, natural ventilation systems, clerestory windows, saw-tooth roofs, abstract modern art installations, urban industrial landscape, cloudy grey sky, soft diffused lighting, high contrast ratio, 1/1 composition, realistic metallic textures, ambient occlusion.
Prompt: Industrial factory building, exposed brick facade, large steel windows, repetitive grid pattern, metal frames, minimal ornamentation, functional design, natural ventilation, north-facing orientation, soft diffused lighting, high ceilings, open interior spaces, concrete floors, steel beams, mechanical equipment, industrial pipes, modern minimalist aesthetic, 3/4 composition, shallow depth of field, realistic textures, ambient occlusion.
Prompt: Industrial factory building, steel frame structure, large rectangular windows, horizontal bands of fenestration, repetitive facade rhythm, minimal ornamentation, functional design, exposed ductwork, concrete floors, metal roofs, industrial lighting fixtures, urban context, busy street scene, cloudy overcast day, soft diffused lighting, 1/1 composition, symmetrical framing, detailed textures, ambient occlusion.
Prompt: Industrial factory building, exposed steel beams, large metal windows, repetitive fenestration patterns, minimal ornamentation, functional design, brutalist architecture, raw concrete walls, industrial materials, urban landscape, busy streets, modern cityscape, cloudy skies, dramatic backlighting, high-contrast shadows, 1/2 composition, symmetrical framing, realistic reflections, detailed metallic textures.
Prompt: Industrial factory building, large steel frames, repetitive fenestration patterns, metal cladding, corrugated roofs, rectangular shapes, minimalist design, functional simplicity, urban landscape, gritty textures, dramatic lighting, high contrast, shallow depth of field, 1/2 composition, symmetrical view, realistic materials, ambient occlusion.
Prompt: Industrial factory setting, international style architecture, large steel beams, concrete floors, exposed ductwork, minimalist aesthetic, functional design, repetitive window patterns, horizontal emphasis, cantilevered roofs, clerestory windows, natural light pouring in, soft diffused lighting, subtle color palette, neutral tones, metallic accents, modern machinery equipment, production lines, storage shelves, raw materials, urban landscape views, gritty textures, realistic rendering, atmospheric perspective, 1/1 composition, symmetrical framing.
Prompt: Industrial factory building, large steel frames, repetitive window patterns, vertical piers, horizontal spandrels, minimalist fa\u00e7ade design, functional simplicity, rectangular forms, flat roofs, metal cladding, curtain walls, ribbon windows, clerestory windows, north-facing skylights, diffused natural light, high ceilings, open interior spaces, concrete floors, steel beams, mechanical systems exposed, urban industrial landscape, foggy morning atmosphere, soft box lighting, shallow depth of field, 1/1 composition.
Exploring Structural Form in Factory International Style Designs
The structural form in Factory International Style designs is marked by clean lines and geometric shapes. This style emphasizes the use of industrial materials, such as steel and glass, which allow for innovative design solutions. The simplicity of the structural form not only defines the building's character but also reflects the functional essence of modern architecture. Such forms can create striking silhouettes within urban settings, making a powerful statement.
Prompt: Exposed ductwork, industrial chic, steel beams, concrete floors, brick walls, large windows, metal cladding, minimalist decor, functional layout, open floor plan, natural ventilation, abundant daylight, high ceilings, mechanical systems visibility, raw unfinished textures, urban context, cityscape views, modernist architecture, geometric shapes, clean lines, minimal ornamentation, functional simplicity, industrial heritage, converted warehouse, revitalized manufacturing space, rustic wooden accents, reclaimed materials, brutalist influences.
Prompt: Exposed ductwork, industrial chic, reinforced concrete structures, steel beams, metal cladding, functional simplicity, minimal ornamentation, rectangular forms, flat roofs, large windows, natural light, urban landscape, cityscape views, busy streets, modern machinery, manufacturing equipment, production lines, raw materials, utilitarian aesthetic, functional elegance, brutalist influences, architectural photography, high contrast lighting, dramatic shadows, 1/1 composition, symmetrical framing.
Transparency: A Key Element of Factory International Style
Transparency is essential in Factory International Style architecture, as it enhances the relationship between the building and its environment. By utilizing expansive glass surfaces, these designs invite the outside in, creating a seamless transition between interior and exterior spaces. This concept not only fosters a sense of openness but also promotes a sustainable lifestyle by maximizing natural light. Embracing transparency can transform residential areas into vibrant living spaces.
Prompt: Industrial chic factory, exposed brick walls, metal beams, polished concrete floors, large glass windows, natural light pouring in, minimalist decor, functional simplicity, neutral color palette, steel machinery, modern manufacturing equipment, busy production atmosphere, soft indirect lighting, shallow depth of field, 1/1 composition, realistic textures, ambient occlusion.
Prompt: Industrial factory building, large glass windows, steel frames, corrugated metal roofs, exposed ductwork, polished concrete floors, minimalist decor, functional simplicity, abundant natural light, airy open spaces, industrial chic aesthetic, modern machinery, sleek production lines, efficient workflow design, urban landscape background, overcast sky, soft diffused lighting, shallow depth of field, 1/1 composition, realistic textures, ambient occlusion.
Prompt: Industrial warehouse, exposed ductwork, polished concrete floors, steel beams, minimalist decor, functional lighting, open-plan layout, large windows, natural ventilation, abundant daylight, sleek metal machinery, modern manufacturing equipment, urban landscape, overcast sky, soft diffused lighting, shallow depth of field, 1/1 composition, realistic textures, ambient occlusion.
Prompt: Industrial chic factory interior, exposed ductwork, metal beams, polished concrete floors, floor-to-ceiling windows, natural light pouring in, minimalist decor, functional simplicity, modern industrial aesthetic, urban loft atmosphere, reclaimed wood accents, steel columns, open layout, collaborative workspaces, flexible modular furniture, vibrant color pops, graphic signage, dynamic lighting systems, 1/1 composition, high contrast ratio, sharp focus on details.
Color Palette of Azure in Factory International Style Housing
The azure color palette is a distinctive feature of Factory International Style architecture. This vibrant shade brings a touch of elegance and modernity to residential designs. Incorporating azure elements can evoke feelings of tranquility and sophistication, enhancing the overall aesthetic appeal of the building. By thoughtfully selecting colors, architects can create harmonious designs that resonate with the surrounding urban landscape.
Prompt: Industrial chic housing complex, azure-toned metal exteriors, sleek glass fa\u00e7ades, minimalist balconies, modernist architectural lines, urban cityscape backdrop, cloudy grey skies, soft diffused natural light, warm interior ambiance, polished concrete floors, exposed ductwork ceilings, reclaimed wood accents, industrial-chic furniture pieces, vibrant turquoise decorative pops, neutral beige walls, rich charcoal grey trim, bold yellow accent walls, distressed metal textures, gritty urban atmosphere, shallow depth of field, 1/1 composition, realistic material rendering.
Prompt: Industrial chic factory housing, exposed brick walls, metal beams, concrete floors, minimalist decor, sleek azure color palette, muted grey tones, pops of vibrant orange, warm beige accents, modern furniture, functional lighting, urban loft atmosphere, converted warehouse space, high ceilings, large windows, natural light pouring in, soft diffused shadows, realistic textures, ambient occlusion.Let me know if you need any adjustments!
Prompt: Industrial chic factory-style housing, exposed brick walls, metallic accents, concrete floors, urban loft atmosphere, azure blue color scheme, creamy whites, rich grays, warm beige tones, minimalist decor, functional lighting, industrial-style lamps, reclaimed wood furniture, steel frames, modernist architecture, brutalist influences, urban cityscape views, cloudy skies, soft diffused natural light, shallow depth of field, 1/2 composition, realistic textures, ambient occlusion.
Prompt: Azure blue accents, industrial chic, exposed brick walls, metal beams, polished concrete floors, minimalist decor, modern functional furniture, sleek lines, urban loft atmosphere, high ceilings, large windows, abundant natural light, cityscape views, industrial-style lighting fixtures, matte black hardware, weathered wood tones, distressed finishes, bold typography, abstract geometric patterns, monochromatic color scheme, desaturated hues, muted pastels, atmospheric perspective, shallow depth of field, 1/1 composition, cinematic lighting.
Prompt: Industrial factory-style housing, exposed brick walls, metal beams, polished concrete floors, sleek azure windows, minimalist decor, functional simplicity, urban modernity, neutral color palette, calming blue hues, crisp white accents, warm beige tones, natural textures, industrial lighting fixtures, open-plan living spaces, high ceilings, abundant natural light, soft diffused shadows, atmospheric misty effects, 1/1 composition, realistic material rendering.
Urban Integration in Factory International Style Architecture
Urban integration is a fundamental aspect of Factory International Style architecture, focusing on how buildings interact with their surroundings. These designs aim to blend seamlessly into the urban fabric while maintaining their unique identity. By prioritizing accessibility and functionality, architects can create spaces that not only serve their inhabitants but also contribute positively to the community. This approach encourages a sense of belonging and enhances the urban experience.
Prompt: Industrial heritage building, exposed brick fa\u00e7ade, metal frame windows, reinforced concrete structure, functional simplicity, urban renewal, revitalized waterfront, pedestrian-friendly promenade, vibrant street art, converted warehouse spaces, trendy cafes, boutique shops, modern lofts, eclectic mix of old and new, warm industrial lighting, atmospheric fog effects, shallow depth of field, 2/3 composition, symmetrical framing, gritty urban textures, subtle color grading.
Prompt: Industrial heritage buildings, exposed brick walls, steel beams, reclaimed wood accents, urban landscapes, city skylines, bustling streets, modern skyscrapers, glass and metal fa\u00e7ades, neon lights, vibrant street art, eclectic urban furniture, pedestrian walkways, bike lanes, green roofs, rooftop gardens, vertical farming systems, natural ventilation systems, abundant natural light, 1/2 composition, shallow depth of field, realistic textures, ambient occlusion.
Prompt: Industrial heritage site, exposed brick fa\u00e7ades, steel beam structures, large windows, metal cladding, urban landscape integration, vibrant street art, eclectic mix of old and new, bustling city life, busy streets, pedestrians, cyclists, modern amenities, converted warehouses, open-plan offices, trendy cafes, rooftop gardens, green roofs, urban agriculture, innovative lighting systems, dramatic nighttime illumination, shallow depth of field, 3/4 composition, realistic textures, ambient occlusion.
Prompt: Industrial heritage site, converted factory buildings, exposed brick walls, metal beams, large windows, urban landscape, city skyline, bustling streets, modern amenities, rooftop gardens, green roofs, industrial chic decor, reclaimed wood accents, metal cladding, minimalist design, functional spaces, open floor plans, natural light, airy atmosphere, shallow depth of field, 1/1 composition, realistic textures, ambient occlusion.
Prompt: Rustic industrial landscape, abandoned factory buildings, urban renewal projects, converted warehouses, modern lofts, exposed brick walls, metal beams, large windows, reclaimed wood accents, eclectic decorative elements, vibrant street art, bustling city streets, dense metropolitan areas, mixed-use developments, pedestrian-friendly infrastructure, green roofs, solar panels, urban agriculture, community gardens, public art installations, dynamic night lighting, shallow depth of field, 2/3 composition, cinematic atmosphere.
Conclusion
In summary, Factory International Style architecture offers a fresh perspective on modern residential design. Its emphasis on transparency, innovative structural forms, and a carefully curated color palette makes it an ideal choice for urban settings. This style not only enhances aesthetic appeal but also promotes functionality and integration within the community. Whether you are an architect or a homeowner, embracing this design philosophy can lead to inspiring and sustainable living spaces.
Want to quickly try factory design?
Let PromeAI help you quickly implement your designs!
Get Started For Free
Other related design ideas

Factory International Style Architecture Design Ideas

Factory International Style Architecture Design Ideas

Factory International Style Architecture Design Ideas

Factory International Style Architecture Design Ideas

Factory International Style Architecture Design Ideas

Factory International Style Architecture Design Ideas


