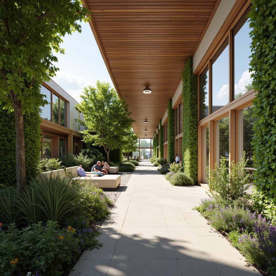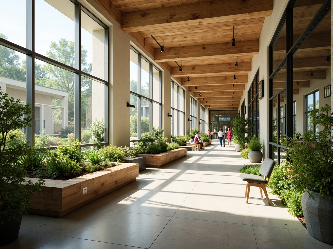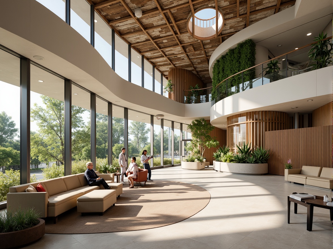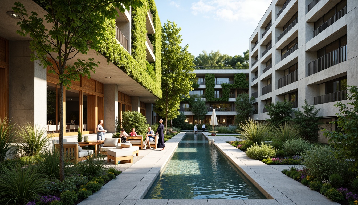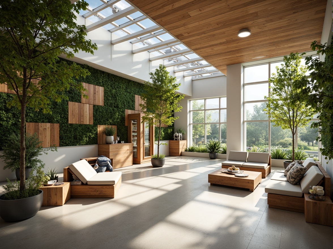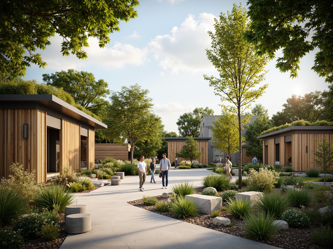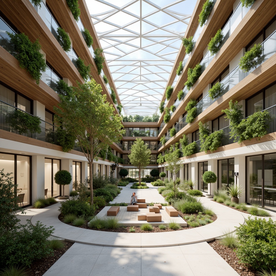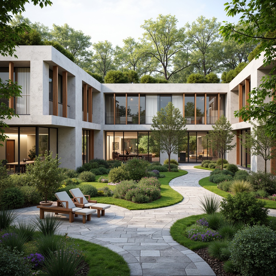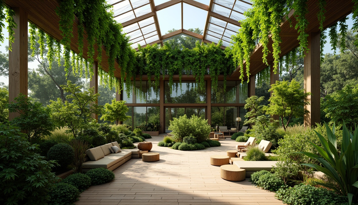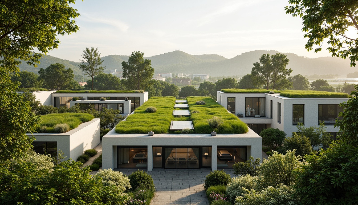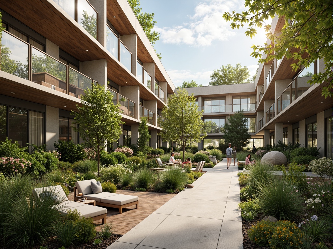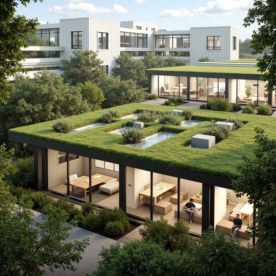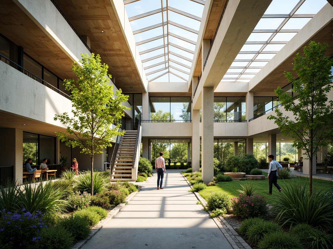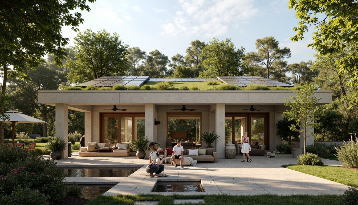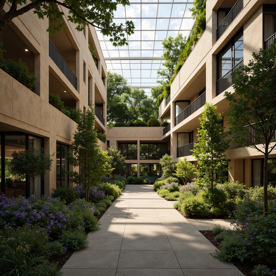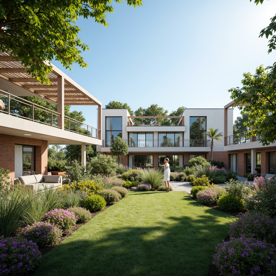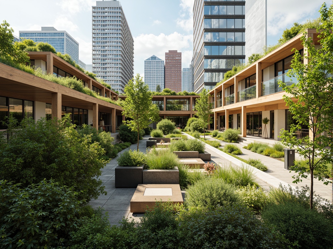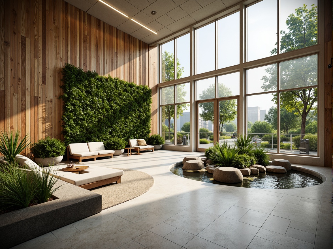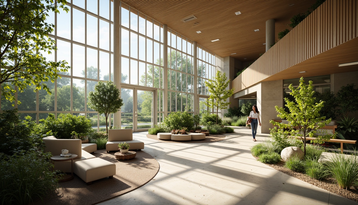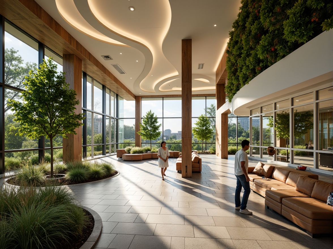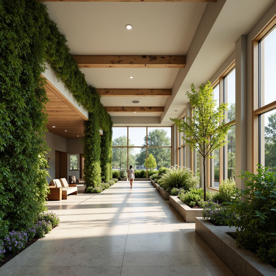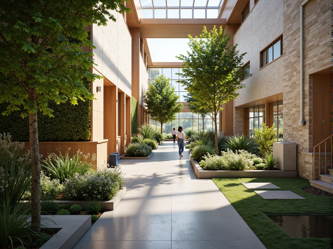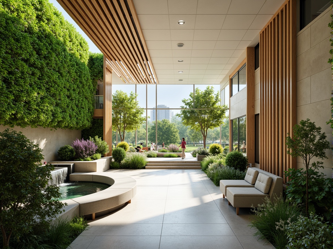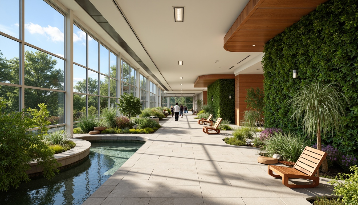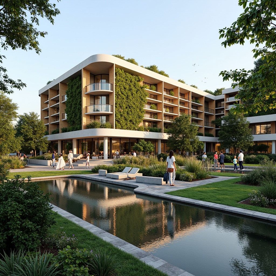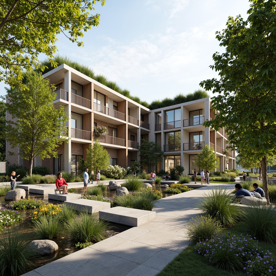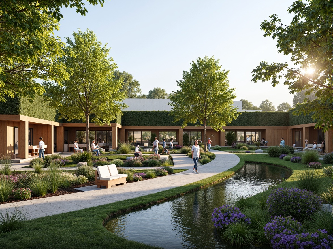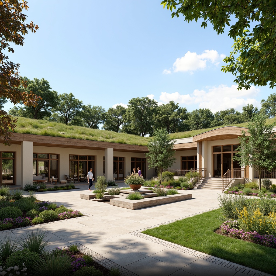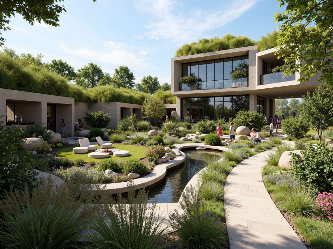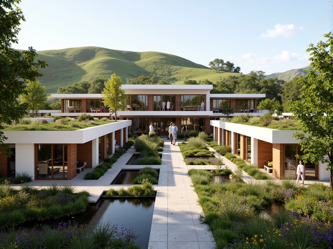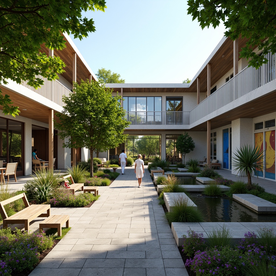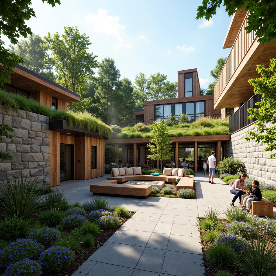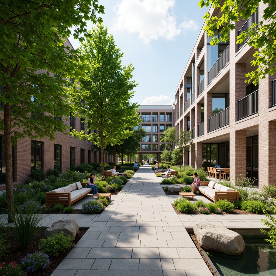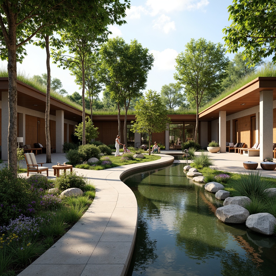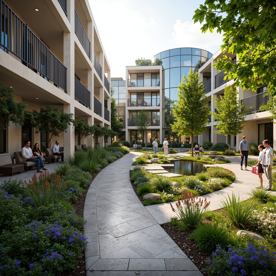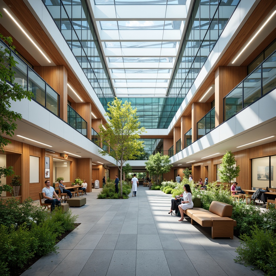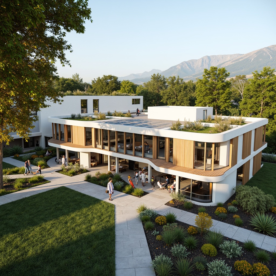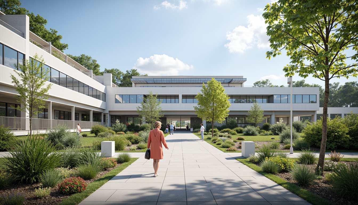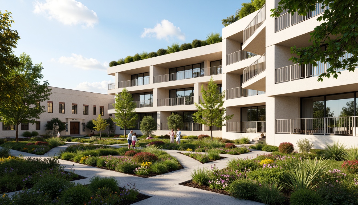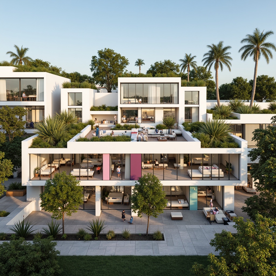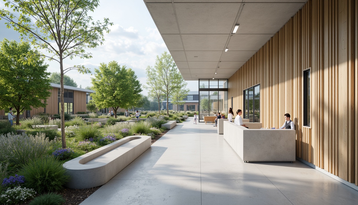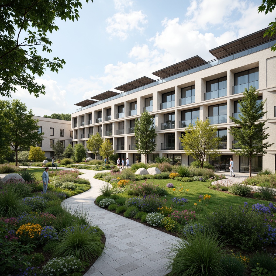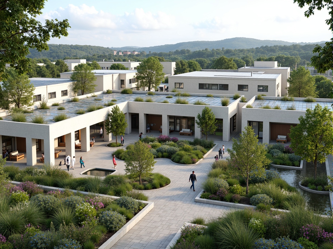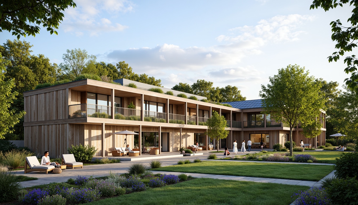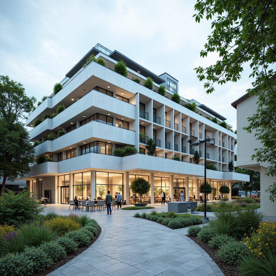Invita amici e ottieni monete gratuite per entrambi
Design ideas
/
Architecture
/
Healthcare center
/
Healthcare Center Sustainable Architecture Design Ideas
Healthcare Center Sustainable Architecture Design Ideas
Sustainable architecture for healthcare centers incorporates eco-friendly materials and innovative design principles that enhance the well-being of patients and staff alike. This approach not only minimizes environmental impact but also creates a healing environment through the use of natural light, biophilic design, and thoughtful integration with the surrounding landscape. By exploring various design cases, you can discover how to effectively utilize rammed earth materials, rose color accents, and forest settings to create vibrant and functional spaces.
Exploring Sustainable Materials in Healthcare Center Design
The use of sustainable materials is paramount in modern healthcare center design. Materials like rammed earth not only provide structural integrity but also contribute to a healthier indoor environment. By choosing eco-friendly options, architects can ensure durability while minimizing the carbon footprint. This approach promotes a sustainable future while providing patients with a nurturing atmosphere.
Prompt: Eco-friendly healthcare center, natural light-filled corridors, reclaimed wood accents, low-VOC paint, recycled glass partitions, energy-efficient LED lighting, living green walls, organic patterns, calming color scheme, minimalist furniture, ergonomic design, wheelchair-accessible ramps, Braille signage, large windows, outdoor healing gardens, native plant species, rainwater harvesting systems, solar-powered equipment, non-toxic flooring materials, advanced air filtration systems, soft warm lighting, shallow depth of field, 3/4 composition, realistic textures, ambient occlusion.
Prompt: Sleek healthcare center, curved lines, natural materials, reclaimed wood accents, living walls, green roofs, solar panels, rainwater harvesting systems, low-VOC paints, bamboo flooring, recycled metal beams, energy-efficient lighting, soft warm ambiance, calming color scheme, organic shapes, minimalist decor, modern medical equipment, stainless steel surfaces, ergonomic furniture, acoustic ceilings, abundant natural light, 1/1 composition, shallow depth of field, realistic textures.
Prompt: Eco-friendly healthcare center, natural ventilation systems, abundant green walls, recycled metal frameworks, low-carbon concrete structures, FSC-certified wood accents, energy-efficient LED lighting, solar panels, rainwater harvesting systems, organic waste management, composting facilities, living roofs, sedum plant coverings, calming water features, serene courtyards, minimal chemical usage, non-toxic paints, healthy indoor air quality, natural stone flooring, reclaimed wood furniture, soft warm lighting, shallow depth of field, 3/4 composition, panoramic view, realistic textures, ambient occlusion.
Prompt: Sustainable healthcare center, natural wood accents, recycled metal fixtures, low-VOC paint, energy-efficient LED lighting, living green walls, bamboo flooring, reclaimed wood furniture, minimalist decor, abundant natural light, clerestory windows, solar panels, rainwater harvesting systems, eco-friendly medical equipment, calming color palette, soothing textures, soft indirect lighting, shallow depth of field, 1/2 composition, realistic reflections, ambient occlusion.
Prompt: Natural healthcare center, organic forms, living walls, green roofs, recycled wood accents, low-VOC paints, eco-friendly flooring, energy-efficient systems, solar panels, rainwater harvesting, water conservation systems, minimalist decor, calming color palette, abundant natural light, soft warm lighting, shallow depth of field, 3/4 composition, panoramic view, realistic textures, ambient occlusion.
Prompt: Eco-friendly healthcare center, natural light-filled atrium, reclaimed wood accents, living green walls, low-VOC paints, recycled glass partitions, FSC-certified furniture, bamboo flooring, energy-efficient LED lighting, solar-powered systems, rainwater harvesting, grey water reuse, organic waste management, minimalist decor, calming color palette, acoustic comfort, circular waiting areas, modular patient rooms, flexible nurse stations, accessible medical equipment, soft natural textures, warm ambient lighting, shallow depth of field, 1/1 composition, realistic materials, ambient occlusion.
Prompt: Eco-friendly healthcare center, natural stone fa\u00e7ade, large windows, green roofs, solar panels, rainwater harvesting systems, recycled metal cladding, FSC-certified wood accents, low-VOC paints, bamboo flooring, living walls, air-purifying plants, minimal waste generation, optimized energy efficiency, soft diffused lighting, calming color palette, organic shapes, circular layout, panoramic views, shallow depth of field, 3/4 composition, realistic textures, ambient occlusion.
The Role of Natural Light in Sustainable Architecture
Natural light plays a crucial role in the design of healthcare centers. Incorporating large windows and skylights allows sunlight to permeate the interior spaces, enhancing the mood and well-being of occupants. Adequate daylighting can reduce the need for artificial lighting, thus lowering energy consumption and creating a more inviting atmosphere that fosters healing.
Prompt: Vibrant green walls, lush indoor plants, clerestory windows, skylights, solar tubes, natural ventilation systems, earthy tone flooring, recycled wood accents, bamboo furniture, organic shapes, curved lines, minimalist decor, warm ambient lighting, soft shadows, shallow depth of field, 1/1 composition, panoramic view, realistic textures, ambient occlusion, eco-friendly materials, sustainable building practices, energy-efficient systems.
Prompt: \Vibrant green roofs, lush vegetation, abundant natural light, solar tubes, skylights, clerestory windows, transparent fa\u00e7ades, minimalist interior design, neutral color palette, organic textures, eco-friendly materials, sustainable building practices, energy-efficient systems, carbon-neutral architecture, serene atmosphere, soft warm lighting, shallow depth of field, 3/4 composition, panoramic view, realistic textures, ambient occlusion.\
Prompt: Eco-friendly building, abundant natural light, large windows, clerestory windows, skylights, open floor plans, reflective surfaces, minimal shading devices, passive solar design, green roofs, living walls, urban garden, lush vegetation, warm sunny day, soft gentle lighting, shallow depth of field, 1/1 composition, realistic textures, ambient occlusion.
Prompt: Vibrant green roofs, lush vegetation, abundant natural light, energy-efficient buildings, solar-powered systems, clerestory windows, skylights, transparent glass facades, open floor plans, minimalist interior design, reflective surfaces, non-toxic materials, organic textures, earthy color palette, airy atmosphere, soft warm lighting, shallow depth of field, 1/1 composition, realistic renderings, ambient occlusion.
Prompt: \Eco-friendly building, abundant natural light, clerestory windows, skylights, solar tubes, green roofs, lush vegetation, energy-efficient design, sustainable materials, minimal carbon footprint, airy open spaces, soft warm lighting, shallow depth of field, 1/1 composition, realistic textures, ambient occlusion, serene atmosphere, peaceful ambiance.\
Prompt: Sustainable building, green roof, solar panels, large windows, glass fa\u00e7ade, clerestory windows, skylights, open floor plan, minimal shading devices, reflective interior surfaces, light-colored materials, natural ventilation systems, breezeway designs, courtyard layouts, organic shapes, earthy tones, warm atmospheric lighting, soft diffused illumination, 1/1 composition, realistic textures, ambient occlusion.
Prompt: Eco-friendly building, large windows, clerestory windows, skylights, open floor plans, natural ventilation systems, green roofs, living walls, solar tubes, tubular daylighting devices, soft warm lighting, ambient occlusion, minimal artificial lighting, energy-efficient design, sustainable materials, recyclable resources, reduced carbon footprint, zero-waste construction, organic forms, curvaceous lines, earthy color palette, lush greenery, blooming flowers, serene atmosphere.
Prompt: Eco-friendly buildings, green roofs, solar panels, clerestory windows, skylights, natural ventilation systems, open floor plans, minimalist interior design, bright airy spaces, soft warm lighting, shallow depth of field, 3/4 composition, panoramic view, realistic textures, ambient occlusion, lush greenery, blooming flowers, sunny day, blue sky, sustainable energy solutions, innovative cooling technologies, shaded outdoor spaces.
Prompt: Vibrant green roofs, lush vegetation, abundant natural light, floor-to-ceiling windows, clerestory windows, skylights, transparent glass facades, reflective solar panels, sustainable building materials, energy-efficient systems, passive design strategies, open floor plans, minimalist interior designs, warm earthy tones, soft diffused lighting, high ceilings, airy spaces, 1/1 composition, shallow depth of field, realistic textures.
Biophilic Design Principles in Healthcare Settings
Biophilic design emphasizes the connection between nature and built environments. By integrating natural elements such as indoor gardens, water features, and organic shapes, healthcare centers can create calming spaces that promote relaxation and recovery. This design philosophy not only enhances aesthetics but also contributes to the psychological well-being of patients and staff.
Prompt: Calming healthcare facility, natural stone walls, reclaimed wood accents, living green walls, abundant daylight, floor-to-ceiling windows, organic shapes, soothing color palette, comfortable seating areas, calming water features, peaceful artwork, non-institutional design, warm LED lighting, soft shadows, shallow depth of field, 1/2 composition, realistic textures, ambient occlusion.
Prompt: Calming healthcare facility, natural light pouring in, lush green walls, living plants, wooden accents, organic shapes, soothing color palette, comfortable seating areas, acoustic comfort, noise reduction, sound masking, calming water features, gentle fountains, peaceful artwork, minimal clutter, ample storage, ergonomic furniture, healthy material selection, non-toxic finishes, air purification systems, natural ventilation, abundant daylight, warm neutral tones, cozy reading nooks, soft warm lighting, shallow depth of field, 3/4 composition, realistic textures, ambient occlusion.
Prompt: Natural light-filled hospital corridors, lush green walls, living plants, reclaimed wood accents, organic shapes, calming water features, serene soundscapes, warm earthy tones, comfortable seating areas, nature-inspired artwork, abundant ventilation, large windows, sliding glass doors, outdoor gardens, peaceful courtyards, shaded walkways, soft diffused lighting, 1/1 composition, intimate scale, realistic textures, subtle animations.
Prompt: Natural materials, reclaimed wood accents, living green walls, abundant daylight, soft warm lighting, calming color palette, organic shapes, curvilinear lines, peaceful water features, serene aquariums, nature-inspired artwork, minimal ornamentation, acoustic comfort, sound-absorbing textiles, ergonomic furniture, patient-centered design, accessible spaces, wheelchair-friendly ramps, non-institutional atmosphere, connection to outdoors, panoramic views, floor-to-ceiling windows, biophilic architectural elements, wellness-focused environments.
Prompt: Natural light-filled hospital corridors, lush green walls, living plants, reclaimed wood accents, organic shapes, calming water features, peaceful aquariums, soft warm lighting, comfortable seating areas, natural stone flooring, earthy color schemes, minimalist decor, serene atmosphere, spacious waiting rooms, floor-to-ceiling windows, connection to outdoors, nature-inspired artwork, gentle curves, non-institutional design, human-centered approach, patient-centric care, soothing soundscapes, calming scent diffusions, 3/4 composition, shallow depth of field, realistic textures, ambient occlusion.
Prompt: Calming healthcare facility, natural stone walls, living green walls, reclaimed wood accents, abundant daylight, soft warm lighting, non-institutional color scheme, organic shapes, minimal ornamentation, acoustic comfort, sound-absorbing materials, peaceful water features, lush interior gardens, visual connections to nature, panoramic views, biophilic patterns, natural ventilation systems, healthy indoor air quality, sustainable building materials, minimalist decor, serene atmosphere, shallow depth of field, 1/1 composition, realistic textures, ambient occlusion.
Prompt: Natural light-filled hospital corridors, lush green walls, calming water features, organic wood accents, comfortable seating areas, soothing nature-inspired artwork, peaceful outdoor gardens, healing botanicals, calming colors, minimal noise levels, natural ventilation systems, non-toxic materials, circular architecture, open floor plans, abundant plant life, warm earthy tones, soft diffused lighting, shallow depth of field, 2/3 composition, realistic textures, ambient occlusion.
Prompt: \Natural light-filled hospital corridors, lush green walls, living plants, reclaimed wood accents, organic shapes, calming water features, soothing color palette, natural stone flooring, minimal ornamentation, abundant ventilation, curved lines, warm LED lighting, serene ambiance, comfortable seating areas, acoustic comfort, sound-absorbing materials, peaceful artwork, nature-inspired patterns, non-institutional aesthetic, inviting waiting rooms, patient-centered design, accessible outdoor spaces, healing gardens, restorative views, calming soundscape.\
Prompt: Natural hospital exterior, lush green roofs, living walls, calming water features, warm wooden accents, organic shapes, abundant natural light, non-toxic materials, airy open spaces, minimal noise pollution, comfortable temperature ranges, soothing color palettes, nature-inspired art pieces, serene patient rooms, peaceful waiting areas, healing gardens, accessible outdoor spaces, wheelchair-friendly ramps, gentle slope transitions, soft diffused lighting, shallow depth of field, 3/4 composition, realistic textures, ambient occlusion.
Landscape Integration in Healthcare Center Architecture
Integrating landscape design with healthcare architecture is essential for creating a seamless connection between indoor and outdoor environments. Thoughtful landscaping can provide therapeutic views, outdoor spaces for relaxation, and areas for social interaction. By incorporating natural elements into the design, healthcare centers can foster a sense of peace and well-being among patients and visitors.
Prompt: Soothing healthcare center, lush green roofs, natural stone walls, wooden accents, calming water features, serene gardens, walking trails, meditation areas, therapeutic landscapes, accessible ramps, modern minimalist design, large windows, abundant natural light, soft warm lighting, 1/2 composition, shallow depth of field, realistic textures, ambient occlusion, vibrant flowers, blooming trees, sunny day, gentle breeze.Please let me know if this meets your requirements.
Prompt: Soothing healthcare center, serene natural surroundings, lush green roofs, tranquil water features, vibrant flower gardens, walking trails, outdoor seating areas, wooden benches, natural stone pathways, modern architecture, large windows, glass facades, abundant natural light, warm color scheme, calming atmosphere, shallow depth of field, 1/2 composition, realistic textures, ambient occlusion, gentle breeze, soft shadows, peaceful ambiance.
Prompt: Soothing healthcare center, lush green roofs, natural stone walls, wooden accents, calming water features, serene courtyards, vibrant flower arrangements, healing gardens, accessible walking paths, wheelchair-friendly ramps, gentle sloping lawns, modern minimalist architecture, large windows, sliding glass doors, abundant natural light, warm beige colors, comfortable outdoor seating, shaded areas, misting systems, 1/1 composition, realistic textures, ambient occlusion.Please let me know if this meets your requirements!
Prompt: Soothing healthcare center, lush green roofs, natural stone walls, calming water features, serene gardens, meandering pathways, comfortable outdoor seating, vibrant flowers, medicinal plants, organic shapes, curved lines, large windows, abundant natural light, peaceful atmosphere, shallow depth of field, 3/4 composition, panoramic view, realistic textures, ambient occlusion.
Prompt: Serene healthcare center, lush green roofs, natural stone walls, wooden accents, calming water features, healing gardens, walking trails, outdoor seating areas, modern architecture, large windows, sliding glass doors, abundant natural light, warm color schemes, comfortable waiting areas, peaceful courtyards, meditation spaces, gentle sloping hills, vibrant flower beds, soft morning light, shallow depth of field, 3/4 composition, panoramic view, realistic textures, ambient occlusion.
Prompt: Soothing healthcare center courtyard, lush greenery, calming water features, natural stone walkways, wooden benches, serene outdoor spaces, modern architectural design, large windows, glass doors, abundant natural light, peaceful atmosphere, therapeutic gardens, flowering plants, gentle breeze, warm sunny day, shallow depth of field, 3/4 composition, panoramic view, realistic textures, ambient occlusion, wheelchair accessible pathways, healing art installations, vibrant colorful murals, nature-inspired sculptures.
Prompt: Soothing healthcare center, lush green roofs, natural stone walls, calming water features, serene courtyards, wooden accents, warm lighting, gentle slopes, wheelchair-accessible ramps, vibrant flower arrangements, educational signage, modern architecture, large windows, sliding glass doors, comfortable outdoor seating, shaded areas, misting systems, aromatic plants, peaceful ambiance, soft music, 1/1 composition, shallow depth of field, realistic textures, ambient occlusion.
Prompt: Soothing healthcare center courtyard, lush greenery, natural stone walkways, wooden benches, calming water features, serene gardens, vibrant flower arrangements, outdoor seating areas, modern architecture, large windows, glass doors, abundant natural light, shallow depth of field, 3/4 composition, panoramic view, realistic textures, ambient occlusion, tranquil atmosphere, peaceful ambiance, stress-reducing environment, wellness-focused design, eco-friendly materials, sustainable building practices, energy-efficient systems, innovative ventilation technologies.
Prompt: \Soothing healthcare center, lush green roofs, calming water features, natural stone walls, wooden accents, abundant daylight, warm interior lighting, comfortable seating areas, serene outdoor spaces, modern minimalist architecture, curved lines, large windows, sliding glass doors, vibrant flower arrangements, blooming trees, gentle breeze, shallow depth of field, 3/4 composition, panoramic view, realistic textures, ambient occlusion, peaceful atmosphere.\
Prompt: Serene healthcare center courtyard, lush greenery, natural stone walkways, water features, outdoor seating areas, healing gardens, vibrant flowers, modern architecture, large windows, glass doors, abundant natural light, soft warm lighting, shallow depth of field, 3/4 composition, panoramic view, realistic textures, ambient occlusion, calming color schemes, soothing soundscapes, wheelchair accessible pathways, comfortable patient waiting areas.
Enhancing Thermal Performance in Sustainable Healthcare Buildings
Thermal performance is a critical aspect of sustainable architecture. Proper insulation, strategic window placement, and the use of thermal mass materials can significantly enhance energy efficiency. By optimizing thermal performance, healthcare centers can maintain comfortable indoor temperatures while reducing energy costs, ultimately benefiting both the environment and healthcare operations.
Prompt: Modern hospital architecture, sustainable design, energy-efficient systems, green roofs, solar panels, natural ventilation, large windows, clerestory lighting, open floor plans, minimal material usage, recycled materials, low-VOC paints, radiant cooling systems, chilled beam technology, air-side free cooling, earth tubes, rainwater harvesting, grey water reuse, medical equipment integration, nurse stations, patient rooms, waiting areas, calming color schemes, soft warm lighting, shallow depth of field, 3/4 composition, realistic textures, ambient occlusion.
Prompt: \Sustainable healthcare facility, eco-friendly materials, green roofs, solar panels, natural ventilation systems, large windows, clerestory lighting, open floor plans, calming interior colors, minimal ornamentation, optimized HVAC systems, radiant floor heating, high-performance insulation, double-glazed fa\u00e7ades, thermal mass construction, passive design strategies, energy-efficient equipment, real-time energy monitoring, automated building management systems, serene outdoor gardens, lush greenery, water conservation features, misting systems, warm natural lighting, shallow depth of field, 3/4 composition, panoramic view, realistic textures, ambient occlusion.\
Prompt: Modern healthcare facility, sustainable design, energy-efficient systems, green roofs, solar panels, natural ventilation, clerestory windows, large overhangs, shading devices, thermal mass materials, high-performance insulation, double-glazed windows, radiant floor heating, chilled beam cooling, air-side free cooling, water conservation systems, rainwater harvesting, greywater reuse, eco-friendly materials, minimalist interior design, calming color schemes, abundant natural light, soft diffused lighting, shallow depth of field, 3/4 composition, panoramic view.
Prompt: \Sustainable healthcare building, natural ventilation systems, green roofs, solar panels, high-performance insulation, triple-glazed windows, energy-efficient HVAC systems, radiant floor heating, thermal mass materials, cool roof coatings, shading devices, optimized building orientation, passive design strategies, abundant natural light, airy interior spaces, calming color schemes, organic textures, healthy indoor air quality, minimalist decor, state-of-the-art medical equipment, comfortable patient rooms, serene outdoor gardens, lush greenery, vibrant flowers, soft warm lighting, shallow depth of field, 3/4 composition, panoramic view, realistic textures, ambient occlusion.\
Prompt: Sustainable healthcare building, modern architecture, green roofs, solar panels, energy-efficient systems, natural ventilation, high-performance insulation, double-glazed windows, LED lighting, occupancy sensors, automated HVAC controls, radiant floor heating, cooling systems, air purification units, calming interior design, pastel color schemes, minimalist decor, comfortable patient rooms, soft warm lighting, shallow depth of field, 3/4 composition, panoramic view, realistic textures, ambient occlusion.
Prompt: Modern sustainable healthcare facility, green roofs, solar panels, natural ventilation systems, high-performance insulation, energy-efficient HVAC systems, radiant floor heating, chilled beam cooling, thermal mass walls, optimized window orientation, minimal shading devices, clerestory windows, soft natural lighting, calming interior color scheme, ergonomic medical equipment, minimalist furniture design, polished concrete floors, acoustic ceiling tiles, subtle scent diffusion, serene atmosphere, 1/1 composition, realistic textures, ambient occlusion.
Prompt: Sustainable healthcare building, modern architecture, large windows, natural ventilation systems, green roofs, solar panels, high-performance insulation, energy-efficient HVAC systems, radiant floor heating, chilled beam cooling, occupancy sensors, smart building technologies, eco-friendly materials, minimalist design, calming color schemes, abundant natural light, peaceful atmosphere, serene courtyards, lush greenery, vibrant flowers, gentle water features, shallow depth of field, 3/4 composition, panoramic view, realistic textures, ambient occlusion.
Prompt: Energy-efficient hospital building, green roofs, solar panels, natural ventilation systems, double-glazed windows, insulation materials, recycled concrete structures, airy atriums, open floor plans, calming interior colors, soft diffused lighting, gentle water features, serene courtyards, lush greenery, vibrant flowers, outdoor seating areas, walking trails, scenic views, healing gardens, minimalist design, modern architecture, sustainable building materials, low-carbon emissions, eco-friendly systems, realistic textures, ambient occlusion.
Prompt: Natural healthcare facility, eco-friendly design, green roofs, solar panels, rainwater harvesting systems, high-performance insulation, triple-glazed windows, natural ventilation systems, air-side free cooling, radiant floor heating, LED lighting, minimalist interior design, reclaimed wood accents, living walls, healing gardens, serene outdoor spaces, gentle breezy day, soft diffused lighting, 1/1 composition, realistic textures, ambient occlusion.
Prompt: \Sustainable healthcare building, modern hospital architecture, energy-efficient design, green roofs, solar panels, natural ventilation systems, high-performance insulation, double-glazed windows, radiant floor heating, cooling systems, air purification units, medical equipment, stainless steel surfaces, sterile environments, calm color schemes, soft indirect lighting, shallow depth of field, 3/4 composition, realistic textures, ambient occlusion.\
Conclusion
In summary, sustainable architecture for healthcare centers presents numerous advantages, including reduced environmental impact, enhanced patient well-being, and improved energy efficiency. By leveraging sustainable materials, maximizing natural light, embracing biophilic design, integrating landscapes, and focusing on thermal performance, architects can create healing environments that are not only functional but also beautiful and restorative.
Want to quickly try healthcare-center design?
Let PromeAI help you quickly implement your designs!
Get Started For Free
Other related design ideas

Healthcare Center Sustainable Architecture Design Ideas

Healthcare Center Sustainable Architecture Design Ideas

Healthcare Center Sustainable Architecture Design Ideas

Healthcare Center Sustainable Architecture Design Ideas

Healthcare Center Sustainable Architecture Design Ideas

Healthcare Center Sustainable Architecture Design Ideas


