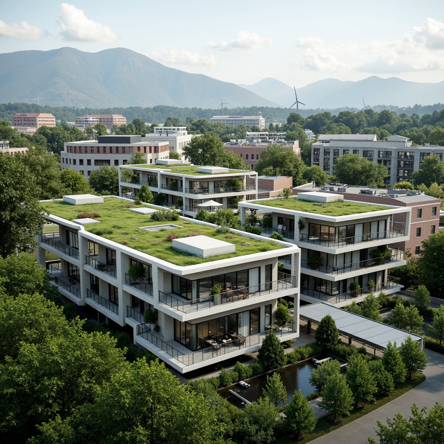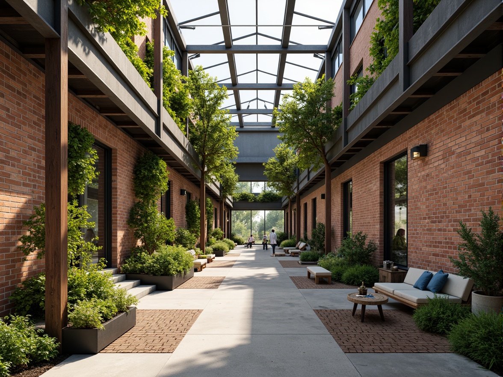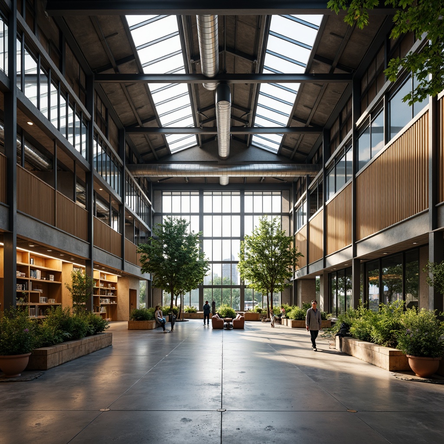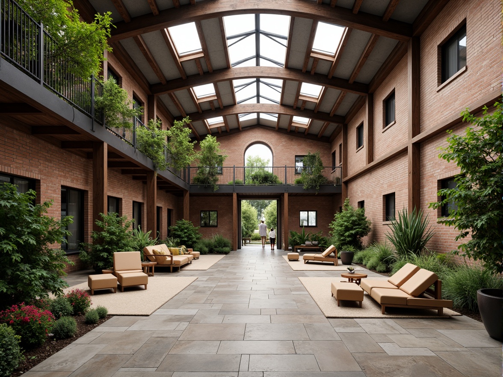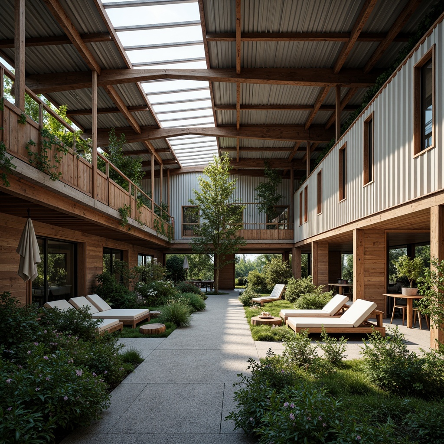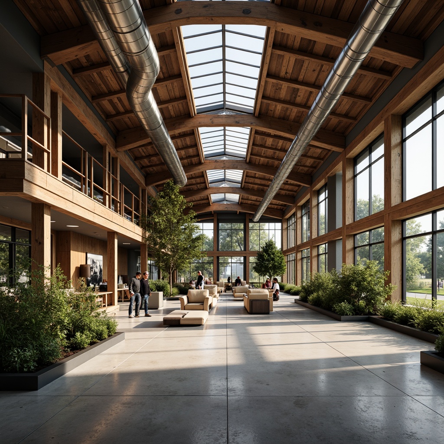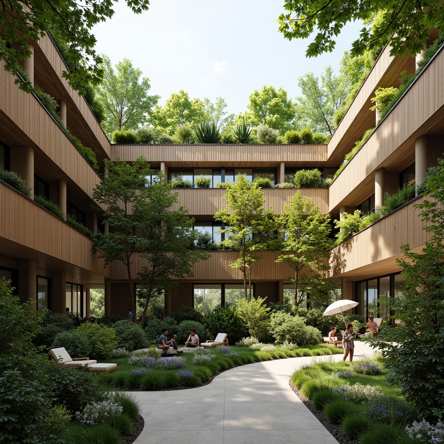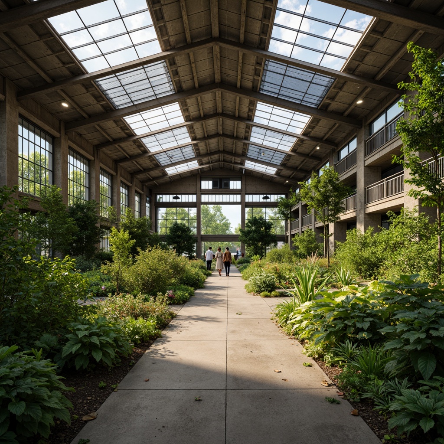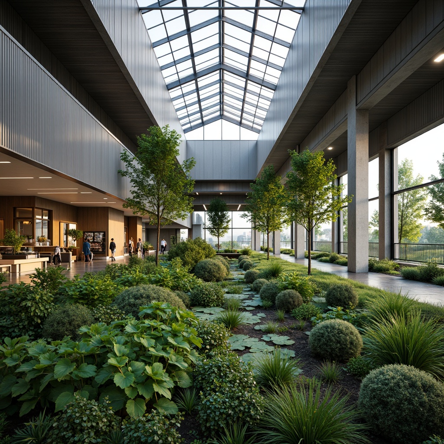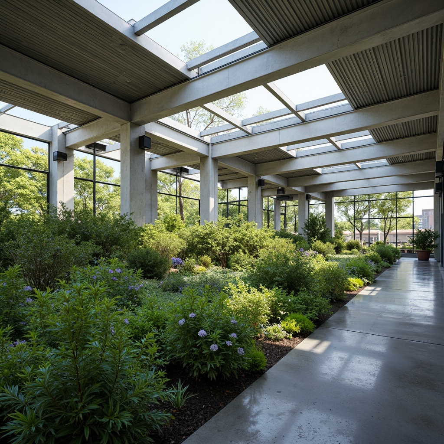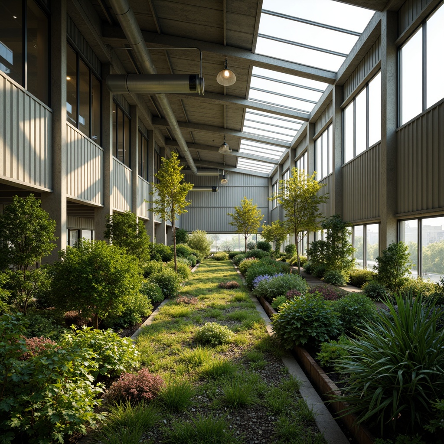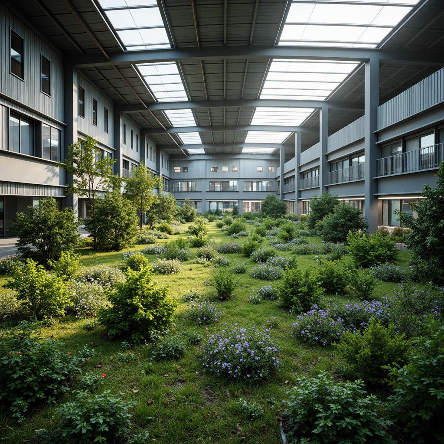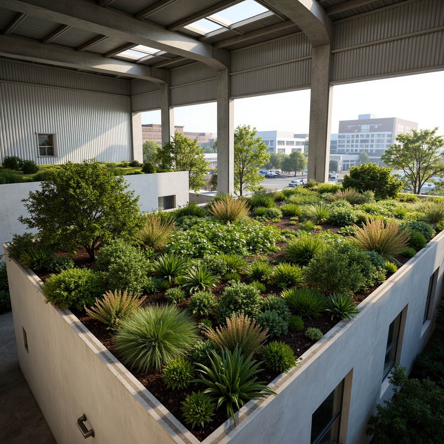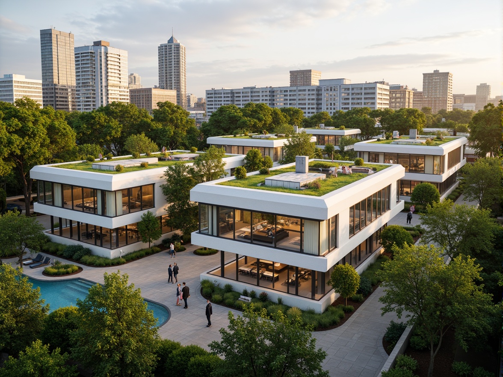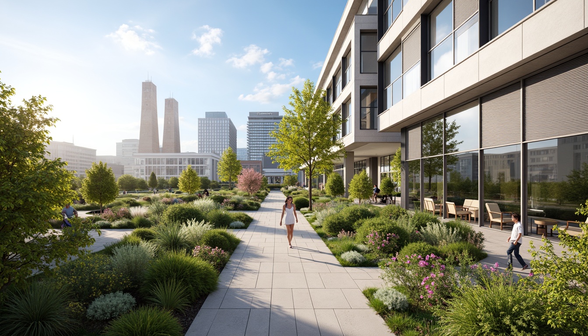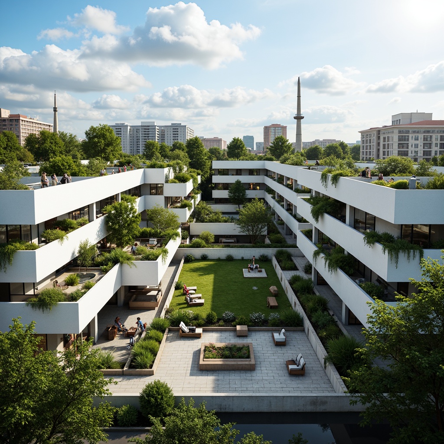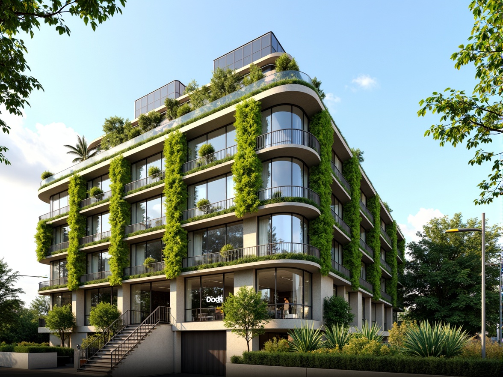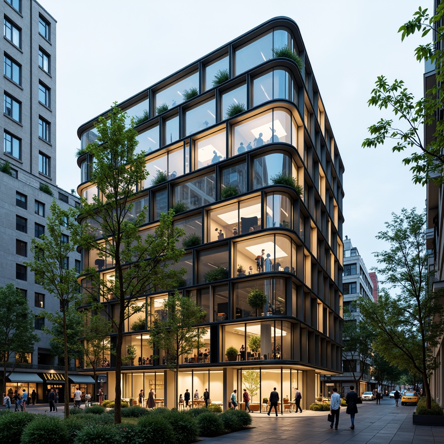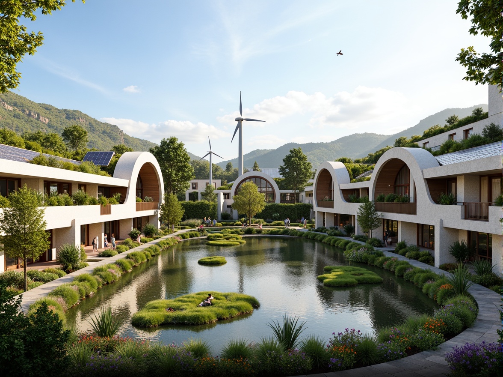Invita amici e ottieni monete gratuite per entrambi
Warehouse Sustainable Architecture Design Ideas
Exploring the innovative world of Warehouse Sustainable Architecture, this style emphasizes the use of eco-friendly materials like mud and features refreshing mint colors. This design approach not only promotes sustainability but also enhances the aesthetic appeal of buildings nestled in valleys. By integrating natural ventilation and energy-efficient systems, these architectural designs harmonize with their surroundings while prioritizing ecological integrity.
Eco-Friendly Materials in Warehouse Sustainable Architecture
The use of eco-friendly materials is fundamental in Warehouse Sustainable Architecture. Materials like mud not only reduce the carbon footprint but also enhance the thermal efficiency of buildings. This approach not only supports sustainability but also creates a unique aesthetic that reflects the natural landscape. The integration of such materials is essential for creating environmentally responsible structures that stand the test of time.
Prompt: Exposed brick walls, reclaimed wood beams, industrial metal frames, natural stone flooring, living green walls, skylights, clerestory windows, solar panels, wind turbines, rainwater harvesting systems, grey water reuse systems, composting toilets, recycling facilities, energy-efficient lighting, motion sensors, occupancy sensors, low-flow fixtures, non-VOC paints, FSC-certified wood products, bamboo flooring, cork insulation, recycled glass countertops, steel roofing, urban agriculture, rooftop gardens, vertical farming, misting systems, shaded outdoor spaces, natural ventilation, 3/4 composition, soft warm lighting, realistic textures, ambient occlusion.
Prompt: Industrial warehouse, exposed ductwork, recycled metal beams, polished concrete floors, natural ventilation systems, large skylights, clerestory windows, solar panels, green roofs, living walls, urban agriculture, reclaimed wood accents, low-VOC paints, bamboo shelving units, energy-efficient lighting, motion sensors, LED strips, minimalist decor, open floor plan, high ceilings, industrial chic aesthetic, warm ambient lighting, shallow depth of field, 3/4 composition, realistic textures, ambient occlusion.
Prompt: Rustic warehouse interior, reclaimed wood accents, exposed brick walls, natural stone flooring, industrial metal beams, skylights, clerestory windows, abundant greenery, living walls, vertical gardens, eco-friendly materials, recycled metal cladding, low-VOC paints, FSC-certified wood, solar panels, wind turbines, rainwater harvesting systems, grey water reuse, composting toilets, bamboo furniture, repurposed shipping containers, minimal ornamentation, functional design, soft natural lighting, shallow depth of field, 3/4 composition, realistic textures.
Prompt: Rustic warehouse, reclaimed wood accents, metal beams, industrial chic aesthetic, eco-friendly materials, sustainable architecture, green roofs, living walls, natural ventilation systems, clerestory windows, skylights, soft diffused lighting, minimalist interior design, repurposed shipping containers, recycled metal cladding, low-carbon footprint, energy-efficient appliances, solar panels, wind turbines, rainwater harvesting systems, urban jungle surroundings, lush greenery, vibrant street art.
Prompt: Industrial warehouse, exposed ductwork, reclaimed wood accents, natural ventilation systems, clerestory windows, skylights, abundant daylight, polished concrete floors, recycled metal beams, low-VOC paints, FSC-certified lumber, bamboo roofing, solar panels, wind turbines, rainwater harvesting systems, green roofs, living walls, organic textures, earthy color palette, soft diffused lighting, shallow depth of field, 2/3 composition, realistic reflections.
Natural Ventilation Techniques in Sustainable Designs
Natural ventilation is a crucial element in Warehouse Sustainable Architecture. By strategically placing windows and ventilation systems, these designs allow fresh air to circulate, reducing the need for artificial heating and cooling. This not only promotes energy efficiency but also enhances indoor air quality, making the living environment healthier. The incorporation of natural ventilation techniques is a hallmark of sustainable architectural practices.
Prompt: Green roofs, living walls, vertical gardens, natural ventilation systems, wind catchers, clerestory windows, solar chimneys, atriums, open courtyards, passive cooling techniques, thermal mass materials, low-carbon footprint, eco-friendly building materials, bamboo facades, recycled wood accents, earthy color palette, organic shapes, minimalist decor, abundant natural light, soft diffused lighting, shallow depth of field, 3/4 composition, realistic textures, ambient occlusion.
Benefits of Green Roofs in Warehouse Architecture
Green roofs are gaining popularity in Warehouse Sustainable Architecture for their multiple benefits. They provide insulation, reduce urban heat, and support biodiversity by offering habitats for various species. Furthermore, green roofs can manage stormwater effectively, reducing runoff and promoting a healthier ecosystem. Integrating green roofs into architectural designs is a forward-thinking approach to sustainability.
Prompt: Industrial warehouse with green roof, lush vegetation, urban agriculture, rainwater harvesting systems, solar panels, skylights, natural ventilation, exposed ductwork, metal beams, concrete flooring, modern minimalist design, warm earthy tones, soft diffused lighting, shallow depth of field, 1/2 composition, realistic textures, ambient occlusion.
Prompt: Industrial warehouse, lush greenery, verdant rooftops, stormwater management, improved air quality, reduced urban heat island effect, increased energy efficiency, thermal mass, acoustic insulation, habitat creation, biodiversity conservation, natural aesthetics, modern architecture, steel structures, corrugated metal cladding, translucent skylights, clerestory windows, open floor plans, minimalist design, functional spaces, abundant natural light, soft diffused lighting, shallow depth of field, 3/4 composition, panoramic view, realistic textures, ambient occlusion.
Prompt: Industrial warehouse, lush green roofs, thriving vegetation, reduced urban heat island effect, improved air quality, enhanced biodiversity, increased energy efficiency, stormwater management systems, reduced noise pollution, improved mental health, natural habitats for wildlife, durable waterproofing membranes, modern architectural design, sloping rooflines, abundant natural light, interior skylights, exposed ductwork, polished concrete floors, flexible open spaces, minimalist decor.
Prompt: Industrial warehouse, green roof system, lush vegetation, stormwater management, improved air quality, increased energy efficiency, reduced urban heat island effect, enhanced biodiversity, habitat creation, noise reduction, thermal insulation, modern architectural design, exposed ductwork, metal cladding, large skylights, natural light, 1/1 composition, soft warm lighting, shallow depth of field, realistic textures, ambient occlusion.
Prompt: Industrial warehouse, lush greenery, vegetated roofs, stormwater management, insulation benefits, reduced energy consumption, urban heat island mitigation, improved air quality, habitats for wildlife, increased property value, extended roof lifespan, minimized maintenance costs, modern industrial design, steel beams, metal cladding, large skylights, natural ventilation systems, soft diffused lighting, 1/1 composition, realistic textures, ambient occlusion.
Prompt: Industrial warehouse, lush green roof, thriving vegetation, stormwater management, insulation benefits, reduced urban heat island effect, improved air quality, increased biodiversity, habitat creation, extended roof lifespan, low maintenance costs, modern architecture, metal cladding, solar panels, skylights, natural lighting, open space, flexible layout, efficient logistics, eco-friendly design, sustainable materials, minimalist aesthetic, warm neutral tones, shallow depth of field, 3/4 composition, realistic textures, ambient occlusion.
Maximizing Energy Efficiency in Building Designs
Energy efficiency is a primary focus in Warehouse Sustainable Architecture. Utilizing advanced technologies and materials, these designs aim to minimize energy consumption while maximizing comfort. Features such as solar panels, high-efficiency appliances, and superior insulation contribute to lowering operational costs and reducing environmental impact. Prioritizing energy efficiency is essential for modern sustainable living.
Prompt: Sustainable green building, modern eco-friendly architecture, energy-efficient systems, solar panels, wind turbines, green roofs, rainwater harvesting, recycled materials, low-carbon footprint, natural ventilation, large windows, clerestory lighting, occupancy sensors, automated HVAC control, radiant floor heating, LED lighting, smart grid integration, optimized building orientation, passive design strategies, thermal massing, high-performance insulation, airtight construction, moisture management systems, healthy indoor air quality, daylight harvesting, 3/4 composition, shallow depth of field, realistic textures, ambient occlusion.
Prompt: Sustainable office building, green roofs, solar panels, wind turbines, water conservation systems, eco-friendly materials, innovative cooling technologies, shaded outdoor spaces, misting systems, natural ventilation, large windows, glass facades, minimal shading devices, optimized floor plans, open layout, collaborative workspaces, energy-efficient lighting, occupancy sensors, smart HVAC systems, recycling facilities, composting areas, lush greenery, vibrant plants, calm atmosphere, soft warm lighting, shallow depth of field, 3/4 composition, panoramic view, realistic textures, ambient occlusion.
Prompt: \Sustainable office building, green roofs, solar panels, wind turbines, water conservation systems, eco-friendly materials, innovative cooling technologies, shaded outdoor spaces, misting systems, natural ventilation, clerestory windows, skylights, LED lighting, occupancy sensors, energy-efficient HVAC systems, modern minimalist architecture, sleek glass fa\u00e7ades, angular lines, vibrant greenery, blooming plants, sunny day, soft warm lighting, shallow depth of field, 3/4 composition, panoramic view, realistic textures, ambient occlusion.\
Prompt: Sustainable eco-friendly buildings, green roofs, solar panels, wind turbines, water conservation systems, energy-efficient windows, insulated walls, minimal carbon footprint, natural ventilation systems, clerestory windows, skylights, recycled materials, low-VOC paints, bamboo flooring, living walls, urban gardens, shaded outdoor spaces, misting systems, innovative cooling technologies, passive house design, net-zero energy buildings, modern architecture, sleek lines, minimalist aesthetics, bright natural lighting, shallow depth of field, 3/4 composition, panoramic view, realistic textures, ambient occlusion.
Prompt: Sustainable building facade, green walls, solar panels, wind turbines, rainwater harvesting systems, eco-friendly materials, natural ventilation, large windows, clerestory windows, skylights, LED lighting, occupancy sensors, smart HVAC systems, radiant floor heating, thermal mass construction, insulated walls, double-glazed windows, shading devices, overhangs, vertical greenery, lush rooftop gardens, modern minimalist architecture, curved lines, futuristic design, bright natural light, soft warm ambiance, 3/4 composition, panoramic view, realistic textures, ambient occlusion.
Prompt: Sustainable green building, solar panels, wind turbines, green roofs, rainwater harvesting systems, eco-friendly materials, recycled glass facades, energy-efficient LED lighting, occupancy sensors, smart HVAC systems, insulation walls, double-glazed windows, natural ventilation, daylight harvesting, minimalist interior design, low-carbon footprint, net-zero emissions, futuristic architecture, angular lines, sleek metal frames, vibrant colorful accents, panoramic city views, soft warm ambient lighting, 3/4 composition, realistic textures.
Landscape Integration in Sustainable Architecture
Integrating buildings into their natural landscape is a key principle in Warehouse Sustainable Architecture. This approach ensures that structures complement their surroundings rather than dominate them. By considering the topography and vegetation of the site, architects can design buildings that enhance the visual appeal of the area, promoting harmony between built and natural environments. Landscape integration is vital for sustainable architectural practices.
Prompt: Eco-friendly buildings, green roofs, living walls, solar panels, wind turbines, rainwater harvesting systems, natural stone facades, wooden accents, organic shapes, curved lines, minimalist design, open-air courtyards, lush vegetation, blooming flowers, serene water features, shallow ponds, walking trails, scenic overlooks, panoramic views, warm sunny day, soft diffused lighting, realistic textures, ambient occlusion, 3/4 composition.
Conclusion
In summary, Warehouse Sustainable Architecture, characterized by the use of eco-friendly materials, natural ventilation, green roofs, and energy efficiency, presents a compelling vision for the future of building design. This style not only benefits the environment but also enhances the quality of life for its inhabitants. By integrating these principles, architects can create spaces that are both functional and sustainable, perfectly suited for their natural surroundings.
Want to quickly try warehouse design?
Let PromeAI help you quickly implement your designs!
Get Started For Free
Other related design ideas


