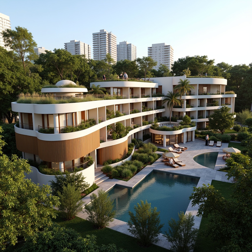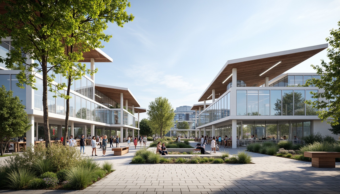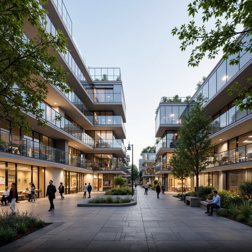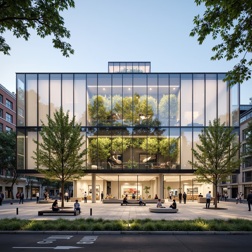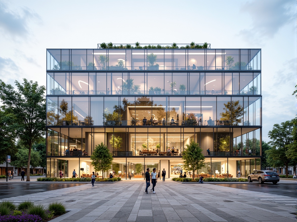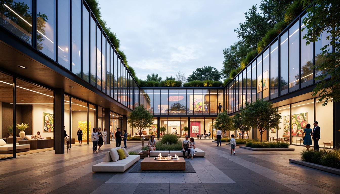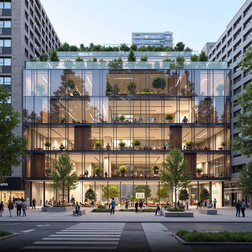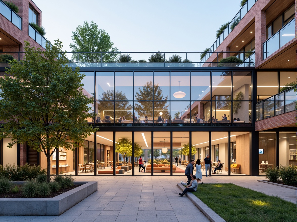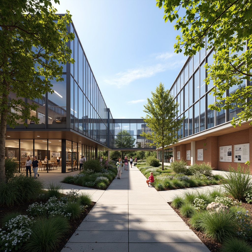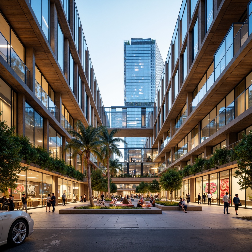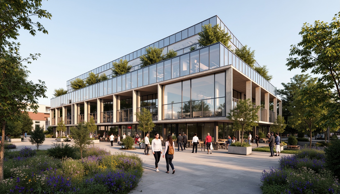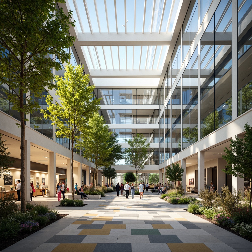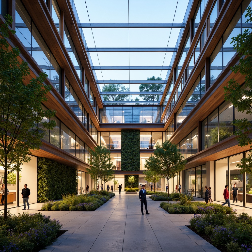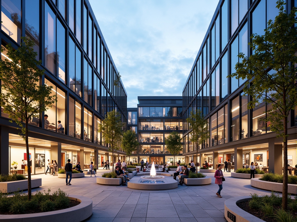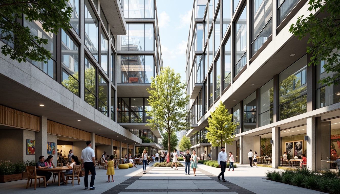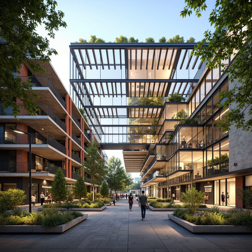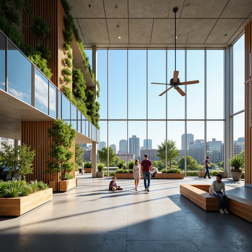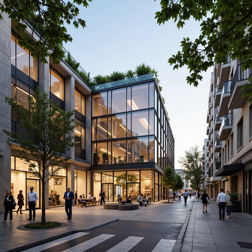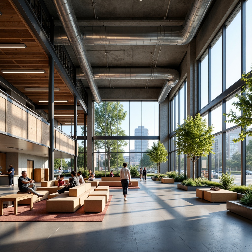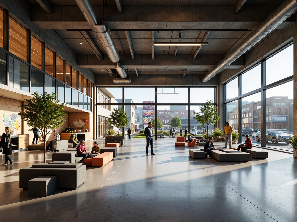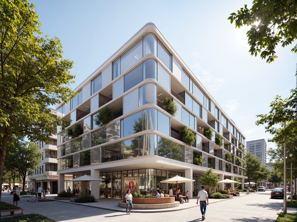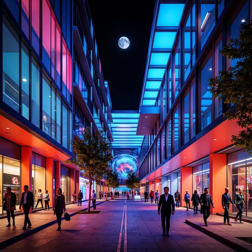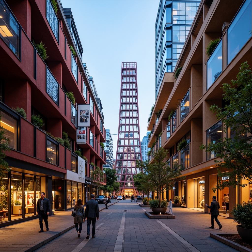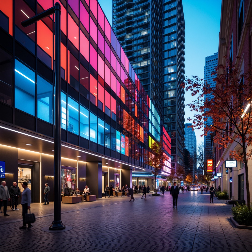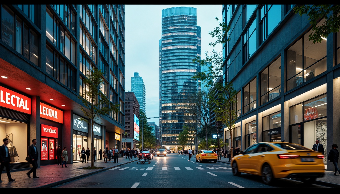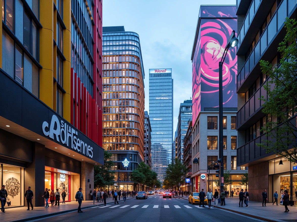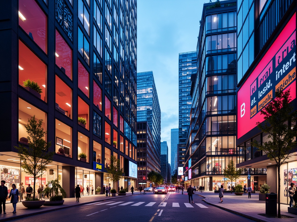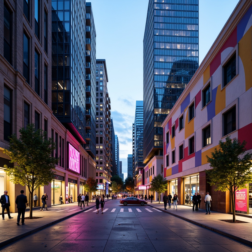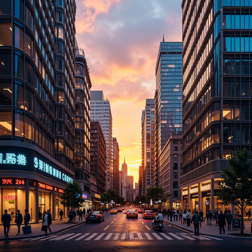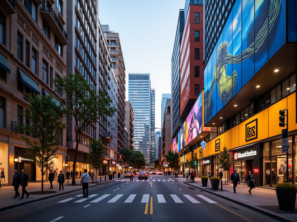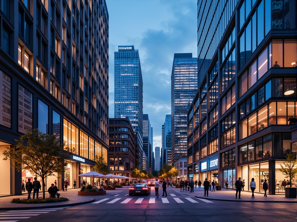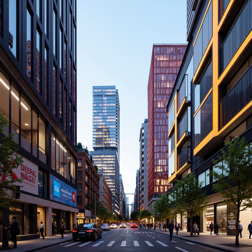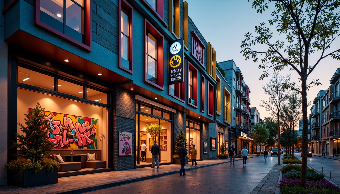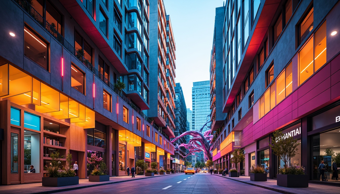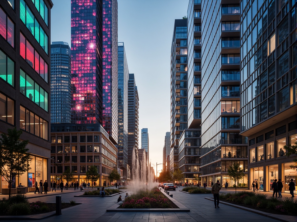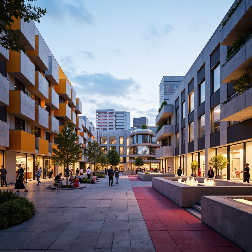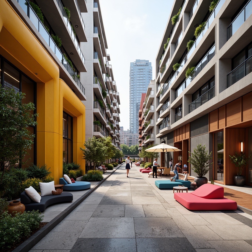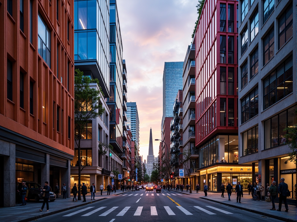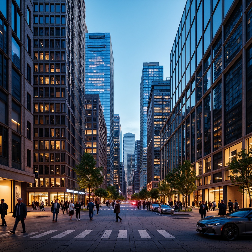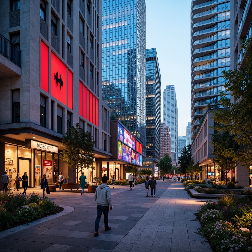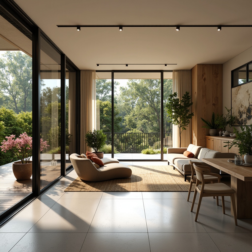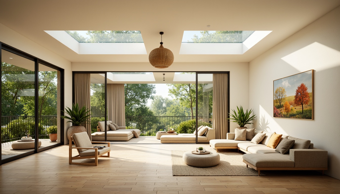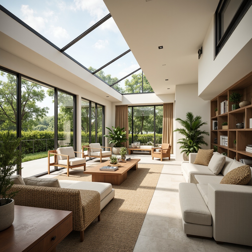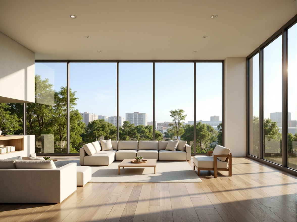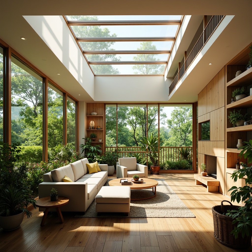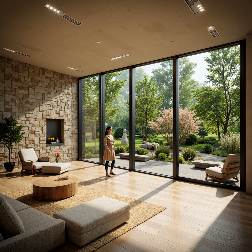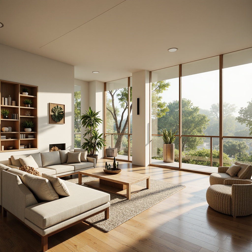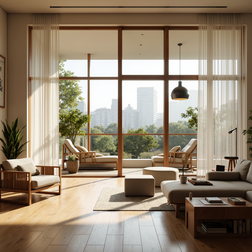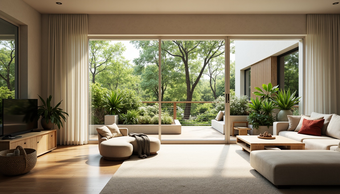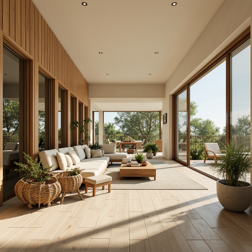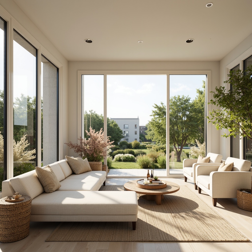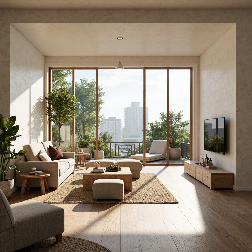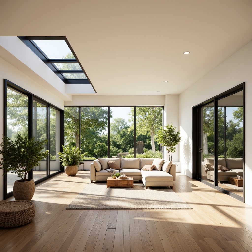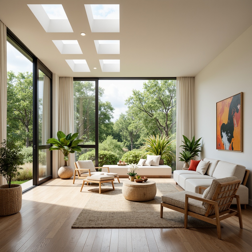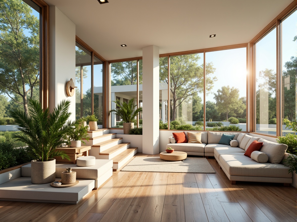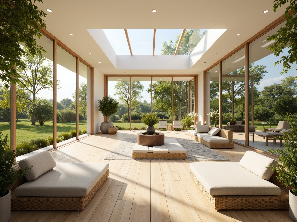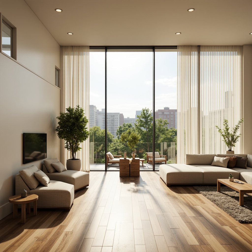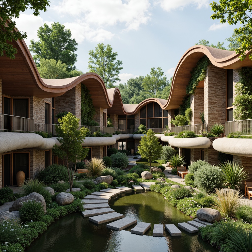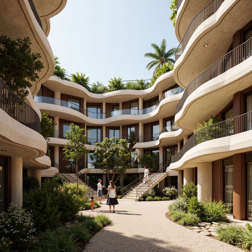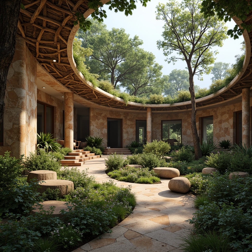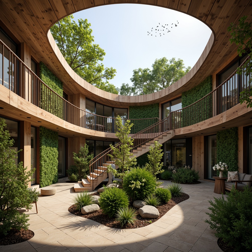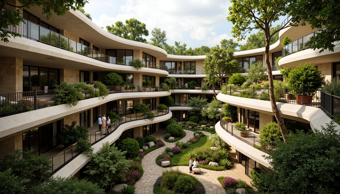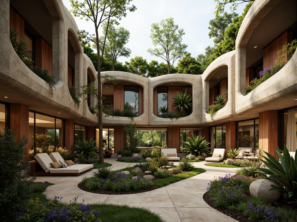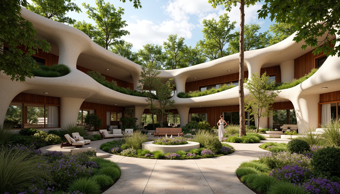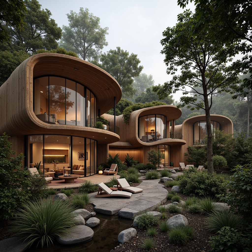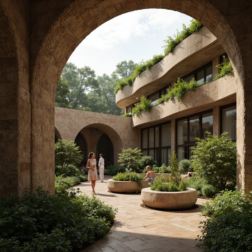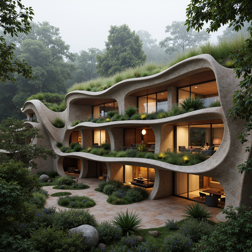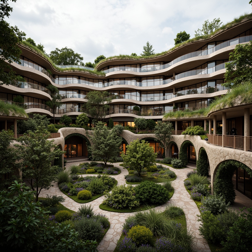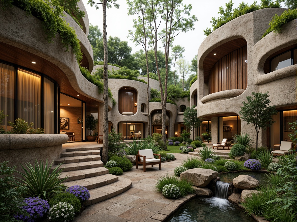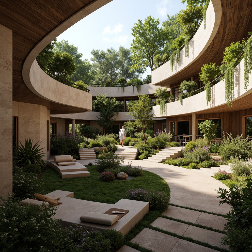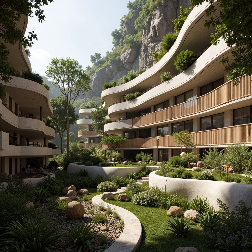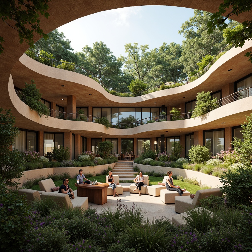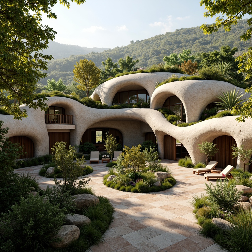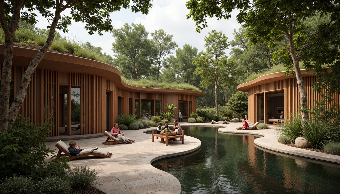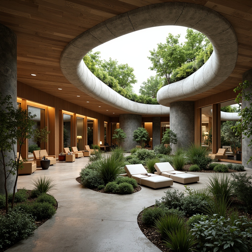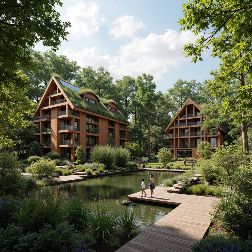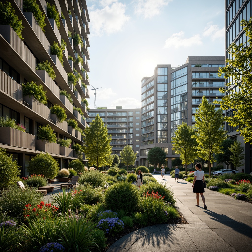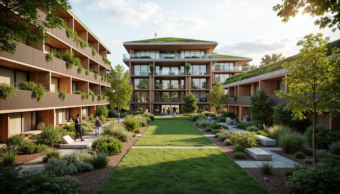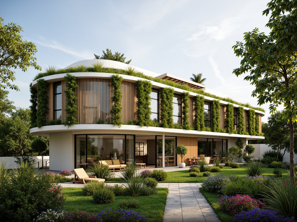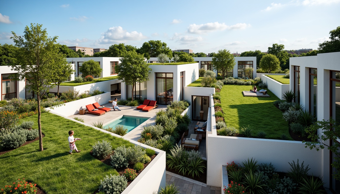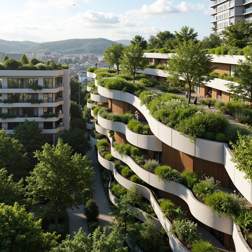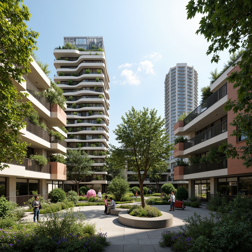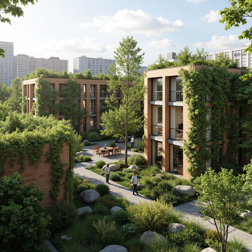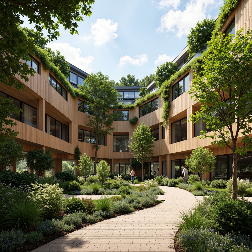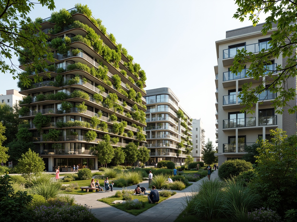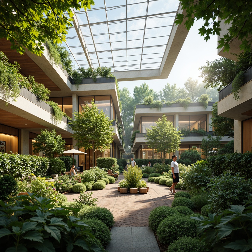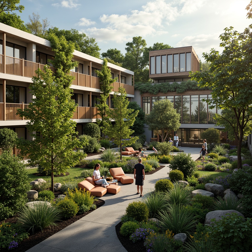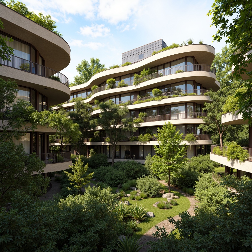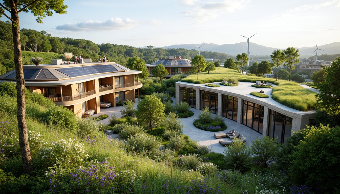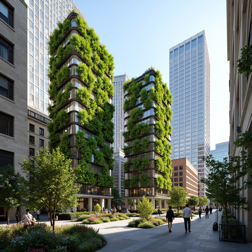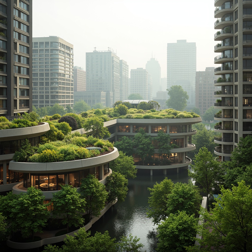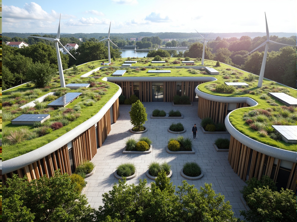Invita amici e ottieni monete gratuite per entrambi
Community Structuralism Style Architecture Design Ideas
In the realm of modern architecture, Community Structuralism style stands out for its unique blend of transparency, vibrant colors, and organic shapes. This style emphasizes a harmonious relationship with the environment, making use of materials like glass to create open spaces that invite natural light. Coral hues add warmth and vibrancy, enhancing the visual appeal of buildings situated within canyons or other natural landscapes. This article explores 50 innovative design ideas that embody the essence of Community Structuralism.
Exploring Transparency in Community Structuralism Architecture
Transparency is a key element in Community Structuralism architecture, allowing for a seamless connection between indoor and outdoor environments. By integrating large glass panels, architects create spaces that feel open and airy, blurring the lines between structure and nature. This design approach not only enhances aesthetic appeal but also encourages the flow of natural light, fostering a sense of well-being among occupants. The use of transparent materials can transform any building into a beacon of modern design, making it an ideal choice for urban and canyon settings alike.
Prompt: Translucent community center, open-air pavilions, cantilevered roofs, minimalist steel structures, glass facades, reflective surfaces, natural ventilation systems, green walls, living roofs, eco-friendly materials, sustainable design, vibrant public art installations, communal gathering spaces, interactive exhibits, transparent floor plans, 1/1 composition, softbox lighting, shallow depth of field, realistic textures, ambient occlusion.
Prompt: Vibrant community center, transparent glass facades, minimalist steel frames, open-air atriums, cantilevered rooftops, greenery-infused walls, natural light filtering, subtle shading devices, social gathering spaces, collaborative workspaces, educational facilities, public art installations, pedestrian-friendly walkways, urban revitalization, contextual materiality, modernist architectural language, soft warm lighting, shallow depth of field, 1/2 composition, realistic textures, ambient occlusion.
Prompt: Transparent community center, open floor plan, natural light pouring in, minimalist interior design, sleek metal beams, glass facades, cantilevered roofs, vibrant green walls, public art installations, urban plaza, pedestrian walkways, street furniture, bicycle lanes, eco-friendly materials, rainwater harvesting systems, solar panels, wind turbines, modernist architecture, brutalist influences, 3/4 composition, shallow depth of field, soft warm lighting, realistic textures, ambient occlusion.
Prompt: Transparent community center, minimalist design, open floor plans, abundant natural light, glass fa\u00e7ade, steel framework, wooden accents, green roofs, vertical gardens, public art installations, urban plaza, pedestrian pathways, vibrant street art, diverse cultural patterns, inclusive gathering spaces, adaptable modular structures, sustainable building materials, energy-efficient systems, soft diffused lighting, shallow depth of field, 1/1 composition, realistic textures, ambient occlusion.
Prompt: Transparent community center, minimalist glass fa\u00e7ade, open-air courtyard, lush green roof, natural ventilation systems, sustainable materials, exposed steel structures, cantilevered walkways, interactive public art installations, vibrant colorful murals, dynamic lighting effects, shallow depth of field, 1/2 composition, wide-angle lens, soft warm lighting, ambient occlusion, bustling community activity, diverse cultural gatherings, lively street performances.
Prompt: Transparent community center, sleek glass fa\u00e7ade, minimalist steel framework, open-air gathering spaces, vibrant green roofs, natural ventilation systems, maximized daylight exposure, warm wooden accents, geometric patterned flooring, collaborative workspaces, flexible modular design, adaptive reuse strategies, revitalized urban landscapes, pedestrian-friendly streetscapes, interactive public art installations, soft diffused lighting, shallow depth of field, 1/1 composition, panoramic view, realistic reflections, ambient occlusion.
Prompt: Vibrant community center, transparent glass fa\u00e7ade, minimalist steel frames, open public spaces, modular brick walls, green roofs, natural ventilation systems, abundant daylighting, soft diffused lighting, shallow depth of field, 1/1 composition, panoramic view, realistic textures, ambient occlusion, warm earthy tones, exposed ductwork, industrial chic aesthetics, functional simplicity, inclusive gathering areas, accessible ramps, universal design principles, wheelchair-friendly infrastructure, diverse cultural patterns, eclectic furniture arrangements, dynamic social interactions.
Prompt: Transparent community center, open-air atrium, cantilevered rooflines, minimal ornamentation, exposed ductwork, polished concrete floors, steel beams, abundant natural light, social gathering spaces, community bulletin boards, public art installations, urban park surroundings, lush greenery, walking paths, sunny day, soft warm lighting, shallow depth of field, 3/4 composition, panoramic view, realistic textures, ambient occlusion.
Prompt: Transparent community center, open floor plans, minimalist interior design, abundant natural light, cantilevered roofs, exposed steel beams, glass facades, modular structures, sustainable materials, recycled wood accents, living green walls, urban gardens, vibrant street art, bustling public spaces, diverse cultural influences, eclectic architectural styles, warm atmospheric lighting, shallow depth of field, 2/3 composition, contextual view, realistic textures, ambient occlusion.
Prompt: Transparent community center, angular steel frames, glass facades, open-air courtyards, vibrant public art installations, interactive exhibits, collaborative workspaces, natural ventilation systems, energy-efficient lighting, minimal ornamentation, functional simplicity, brutalist concrete structures, cantilevered roofs, airy atriums, abundant green walls, living roofs, dynamic social hubs, inclusive gathering spaces, pedestrian-friendly pathways, wheelchair-accessible ramps, warm afternoon sunlight, soft diffused shadows, 1/1 composition, realistic renderings, ambient occlusion.
Prompt: Transparent community center, open floor plans, minimalist columns, glass facades, green roofs, natural ventilation systems, eco-friendly materials, sustainable energy solutions, solar panels, wind turbines, water conservation systems, collaborative workspaces, communal kitchens, public art installations, vibrant colorful murals, geometric patterned flooring, airy atriums, abundant natural light, soft warm ambiance, shallow depth of field, 3/4 composition, panoramic view, realistic textures, ambient occlusion.
Prompt: Transparent community center, open-air atrium, suspended glass roofs, cantilevered balconies, interconnected modular structures, exposed steel beams, minimalist material palette, natural ventilation systems, abundant green walls, vertical gardens, public art installations, collaborative workspaces, flexible gathering areas, inclusive accessibility features, warm ambient lighting, shallow depth of field, 1/2 composition, symmetrical framing, realistic reflections, subtle texture details.
Prompt: Vibrant community center, transparent glass facades, minimalist steel frames, open public spaces, interactive art installations, dynamic LED light displays, geometric patterned flooring, collaborative workshop areas, flexible modular furniture, natural ventilation systems, abundant green roofs, urban revitalization, social hub atmosphere, warm inviting ambiance, shallow depth of field, 1/1 composition, realistic reflective surfaces, ambient occlusion.
Prompt: Transparent community center, open floor plan, airy atrium, natural light pouring in, minimalist steel frames, glass fa\u00e7ade, cantilevered roofs, green roof systems, vertical gardens, communal gathering spaces, flexible modular design, adaptive reuse of materials, recycled wood accents, sustainable building practices, educational workshops, interactive exhibits, inclusive public art installations, vibrant street art murals, urban revitalization, dynamic cityscape views, warm soft lighting, shallow depth of field, 1/1 composition, realistic textures, ambient occlusion.
Prompt: Vibrant community center, transparent glass fa\u00e7ade, exposed steel beams, open floor plans, natural ventilation systems, green roofs, living walls, urban gardens, public art installations, pedestrian-friendly streets, inclusive gathering spaces, eclectic neighborhoods, cultural diversity, warm afternoon light, shallow depth of field, 1/1 composition, symmetrical architecture, futuristic details, ambient occlusion.
Prompt: Transparent community center, open floor plan, minimalist design, large windows, natural light, airy atmosphere, polished concrete floors, wooden accents, green roofs, vertical gardens, urban landscape, city skyline, clear blue sky, warm sunny day, soft diffused lighting, shallow depth of field, 3/4 composition, panoramic view, realistic textures, ambient occlusion.
Prompt: Transparent community center, open floor plans, minimal columns, exposed ductwork, industrial chic aesthetic, natural light pouring in, clerestory windows, brutalist concrete walls, green roofs, urban renewal context, revitalized public spaces, pedestrian-friendly streets, vibrant street art, eclectic neighborhood shops, diverse community gatherings, warm inviting atmosphere, soft diffused lighting, shallow depth of field, 2/3 composition, realistic textures, ambient occlusion.
Prompt: Vibrant community center, transparent glass fa\u00e7ade, open floor plan, exposed ductwork, industrial chic aesthetic, polished concrete floors, minimal ornamentation, functional simplicity, brutalist influences, natural light infusion, airy atmosphere, communal gathering spaces, modular furniture arrangements, reclaimed wood accents, urban landscape views, morning sunlight, soft shadows, shallow depth of field, 1/1 composition, realistic textures, ambient occlusion.
Prompt: Transparent community center, open floor plans, minimal columns, exposed ductwork, industrial-style lighting, polished concrete floors, glass facade, natural ventilation, urban revitalization, vibrant street art, diverse cultural programming, inclusive public spaces, modular furniture, recycled materials, sustainable design, abundant natural light, shallow depth of field, 3/4 composition, panoramic view, realistic textures, ambient occlusion.
Prompt: Translucent community center, angular glass fa\u00e7ade, open public plaza, vibrant street art, urban green spaces, modern structuralism design, exposed steel beams, polished concrete floors, transparent cantilevered roofs, natural light diffusion, airy atriums, minimalist ornamentation, sustainable building materials, recycling facilities, communal gathering areas, educational workshops, social innovation hubs, dynamic urban landscape, warm sunny day, soft diffused lighting, shallow depth of field, 1/1 composition, realistic textures, ambient occlusion.
The Role of Color Theory in Architectural Design
Incorporating color theory into Community Structuralism design is essential for creating spaces that evoke emotion and atmosphere. The strategic use of coral color, for instance, can energize a space, making it inviting and stimulating. This vibrant hue can be paired with natural elements, enhancing the overall aesthetic and creating a cohesive design narrative. Understanding how colors interact within architectural contexts allows designers to craft environments that resonate with their intended audience while promoting harmony with the surroundings.
Prompt: Vibrant urban landscape, bold color blocking, contrasting hues, harmonious palettes, architectural facades, modern building materials, reflective surfaces, dynamic lighting effects, futuristic cityscape, neon nightlife, abstract art installations, geometric patterns, minimalist design, sustainable energy-efficient systems, innovative LED technologies, atmospheric mood lighting, warm inviting ambiance, 1/1 composition, shallow depth of field, realistic textures, ambient occlusion.
Prompt: Vibrant color palette, harmonious hues, contrasting accents, natural materials, earthy tones, bold modern architecture, sleek lines, geometric shapes, urban cityscape, bustling streets, pedestrian walkways, dynamic lighting effects, warm ambient glow, shallow depth of field, 2/3 composition, cinematic view, realistic textures, subtle atmospheric effects.
Prompt: Vibrant urban landscape, modern architectural buildings, bold color schemes, contrasting textures, dynamic lighting effects, neon signs, metallic accents, sleek glass facades, minimalist interior design, monochromatic palettes, harmonious color relationships, balance and contrast principles, 60-30-10 rule, analogous and triadic color combinations, warm and cool tone interactions, ambient occlusion, realistic rendering, shallow depth of field, 2/3 composition, cinematic perspective.
Prompt: Vibrant urban landscape, modern skyscrapers, dynamic color schemes, contrasting hues, harmonious palettes, bold accents, neon lights, reflective glass surfaces, metallic sheens, warm earthy tones, cool blues, calming greens, energizing yellows, geometric patterns, optical illusions, 3D visual effects, futuristic ambiance, high-contrast lighting, dramatic shadows, atmospheric depth, cinematic composition, realistic textures, ambient occlusion.
Prompt: Vibrant cityscape, modern skyscrapers, bold color blocking, contrasting textures, harmonious palettes, neutral backgrounds, accent walls, pop art influences, dynamic lighting effects, LED installations, futuristic ambiance, urban density, bustling streets, pedestrian traffic, eclectic storefronts, abstract graffiti, stainless steel accents, glass facades, cantilevered structures, dramatic shadows, high-contrast compositions, 2.5D visual effects, cinematic atmosphere, atmospheric perspective, warm color temperatures, cool blue undertones, natural material integration.
Prompt: Vibrant cityscape, modern skyscrapers, reflective glass facades, bold color schemes, contrasting hues, harmonious palettes, 3D visualizations, futuristic urban planning, bustling streets, dynamic pedestrian traffic, abstract geometric patterns, neon light installations, LED displays, nighttime ambiance, warm cool tone balances, saturation and brightness adjustments, monochromatic themes, analogous color relationships, triadic color harmony, split-complementary color schemes.
Prompt: Vibrant urban landscape, modern skyscrapers, sleek glass facades, bold color blocking, contrasting hues, harmonious palettes, monochromatic schemes, accent walls, vibrant murals, LED light installations, neon signage, dynamic shadows, futuristic ambiance, high-tech materials, metallic finishes, polished concrete floors, minimalist decor, ambient lighting, 1/1 composition, shallow depth of field, realistic textures.
Prompt: Vibrant urban cityscape, modern skyscrapers, bold color contrasts, dynamic LED lighting, energetic pedestrian traffic, bustling streets, sleek glass facades, metallic accents, futuristic architecture, neon signage, radiant sunset, warm golden lighting, high-contrast composition, 1/2 perspective, dramatic shadows, rich textures, ambient occlusion.
Prompt: Vibrant cityscape, urban skyscrapers, bold color blocking, contrasting hues, harmonious palettes, architectural accents, dynamic lighting effects, luminescent signage, reflective glass fa\u00e7ades, metallic sheens, contemporary art installations, abstract murals, colorful street art, pedestrian walkways, bustling streetscapes, warm golden hour, high-contrast photography, 1/1 composition, dramatic shadows, realistic textures, ambient occlusion.
Prompt: Vibrant cityscape, modern skyscrapers, glass facades, neon lights, urban landscape, bustling streets, pedestrian walkways, eclectic color palette, contrasting hues, harmonious balance, visual interest, emotional resonance, psychological impact, spatial experience, atmospheric ambiance, warm cool tones, monochromatic schemes, analogous gradients, complementary contrasts, triadic harmony, architectural elements, decorative accents, material textures, reflective surfaces, natural light, artificial illumination, dramatic shadows, ambient occlusion.
Prompt: Vibrant urban landscape, modern high-rise buildings, bold color blocking, contrasting textures, metallic accents, glass facades, neon lights, dynamic cityscape, abstract art installations, futuristic architecture, sleek lines, minimalist aesthetic, monochromatic scheme, pastel hues, warm ambient lighting, 1/1 composition, shallow depth of field, realistic renderings, ambient occlusion.
Prompt: Vibrant urban landscape, eclectic building facades, bold color blocking, contrasting textures, dynamic lighting effects, neon signs, abstract graffiti, modern street art, pedestrian-friendly sidewalks, bustling city atmosphere, warm golden hour, shallow depth of field, 2/3 composition, cinematic perspective, realistic reflections, ambient occlusion.
Prompt: Vibrant cityscape, modern architecture, bold color schemes, contrasting hues, harmonious palettes, saturated tones, monochromatic designs, accent walls, statement ceilings, natural light interactions, warm ambient glow, cool pastel shades, neutral backgrounds, pop art influences, 3D visual effects, dynamic lighting installations, futuristic ambiance, urban energy, eclectic textures, abstract patterns, and geometric shapes.
Prompt: Vibrant cityscape, modern skyscrapers, bold colored facades, dynamic LED lighting, urban landscape, pedestrian pathways, abstract sculptures, eclectic street art, atmospheric misting systems, warm golden hour lighting, shallow depth of field, 1/1 composition, realistic textures, ambient occlusion, monochromatic color scheme, contrasting hues, harmonious palettes, visual hierarchy, emotional resonance, spatial experience, immersive atmosphere.
Prompt: Vibrant urban landscape, modern architectural buildings, bold color accents, contrasting textures, geometric patterns, natural stone facades, sleek metal details, warm ambient lighting, cool tone shadows, 3D modeling software, futuristic design elements, minimalist color palette, monochromatic scheme, analogous harmony, triadic contrast, split-complementary colors, warm beige tones, cool blue hues, pop of bright yellow, soft pastel shades, gradient effects, ombre transitions, atmospheric perspective, realistic rendering, detailed architectural visualization.
Prompt: Vibrant urban landscape, modern architectural design, bold color schemes, contrasting textures, harmonious hues, monochromatic themes, accent walls, statement furniture, natural light reflections, warm ambient glow, soft pastel shades, cool neutral tones, eclectic pattern mixes, futuristic metallic finishes, sleek minimalist decor, luxurious marble accents, rich wood grain details, intricate mosaic inlays, dynamic spatial compositions, 1/2 symmetrical balance, atmospheric perspective, realistic material rendering.
Prompt: Vibrant urban streetscape, bold color blocking, contrasting hues, harmonious palettes, eclectic architectural styles, modern cityscape, sleek skyscrapers, glass facades, steel structures, neon lighting, dramatic shadows, warm golden hour, high contrast ratio, 2.5D composition, atmospheric perspective, realistic reflections, ambient Occlusion.
Prompt: Vibrant cityscape, urban skyscrapers, glassy reflections, neon lights, modern architecture, bold color schemes, contrasting hues, visual harmony, emotional resonance, spatial hierarchy, atmospheric ambiance, warm golden lighting, cool blue tones, natural stone textures, metallic accents, futuristic vibes, innovative materials, sustainable designs, eco-friendly palettes, minimalistic elegance, maximalistic opulence, abstract artistic expressions, functional aesthetics.
Prompt: Vibrant urban landscape, bold color schemes, contrasting textures, geometric shapes, modernist architecture, sleek glass facades, reflective metal surfaces, neon lights, bustling city streets, pedestrian zones, urban parks, green roofs, public art installations, dynamic color patterns, harmonious palettes, 3D visual effects, abstract compositions, futuristic ambiance, high-contrast lighting, shallow depth of field, 2/3 composition, cinematic view.
Maximizing Natural Light for Optimal Living Spaces
Natural light plays a vital role in Community Structuralism architecture, influencing both the functionality and ambiance of a space. By maximizing window placements and utilizing reflective surfaces, architects can create bright, welcoming interiors that reduce reliance on artificial lighting. This not only lowers energy costs but also improves the health and mood of occupants. Emphasizing natural light in design aligns with sustainable practices, making it a hallmark of contemporary architectural philosophy.
Prompt: Spacious open-plan living area, floor-to-ceiling windows, sliding glass doors, minimal obstruction, reflective surfaces, bright airy atmosphere, soft warm lighting, shallow depth of field, 1/1 composition, panoramic view, realistic textures, ambient occlusion, modern minimalist decor, natural materials, reclaimed wood accents, greenery, potted plants, blooming flowers, outdoor-indoor connection, seamless transition, sustainable design, eco-friendly furniture, organic shapes, flowing curves, calming color palette.
Prompt: Airy living room, floor-to-ceiling windows, sliding glass doors, minimalist decor, creamy white walls, polished wooden floors, greenery views, sunny afternoon, soft warm lighting, shallow depth of field, 3/4 composition, panoramic view, realistic textures, ambient occlusion, skylights above, clerestory windows, reflective surfaces, natural stone accents, earthy tone color palette, cozy reading nooks, plush furniture, vibrant artwork, organic shapes, nature-inspired patterns.
Prompt: Bright and airy living room, large windows, sliding glass doors, skylights, high ceilings, reflective surfaces, light-colored walls, minimalist decor, comfortable seating areas, lush greenery, natural textiles, woven fibers, earthy tones, organic shapes, warm wood accents, cozy reading nooks, soft diffused lighting, morning sunlight, gentle shadows, 1/1 composition, shallow depth of field, realistic textures, ambient occlusion.
Prompt: Spacious living room, floor-to-ceiling windows, sliding glass doors, minimal window frames, light-filled interior, creamy white walls, polished wooden floors, modern minimalist furniture, greenery views, urban skyline, clear blue sky, warm sunny day, soft diffused lighting, shallow depth of field, 1/1 composition, realistic textures, ambient occlusion.
Prompt: Vibrant living room, large windows, sliding glass doors, clerestory windows, skylights, bright natural light, soft warm ambiance, comfortable seating areas, lush greenery, plants on shelves, wooden flooring, minimalist decor, eco-friendly materials, sustainable design, energy-efficient appliances, calm atmosphere, serene color palette, 1/1 composition, shallow depth of field, realistic textures, ambient occlusion.
Prompt: Bright living room, floor-to-ceiling windows, sliding glass doors, natural stone walls, wooden floors, minimal decor, greenery views, sunlit interior, morning light, soft warm ambiance, shallow depth of field, 1/1 composition, realistic textures, ambient occlusion, earthy color palette, organic materials, minimalist design, functional layout, cozy reading nook, comfortable seating area, lush outdoor garden, blooming flowers, serene atmosphere.
Prompt: Bright airy living room, floor-to-ceiling windows, sliding glass doors, minimalist interior design, creamy white walls, polished wooden floors, natural stone accents, greenery views, lush plants, morning sunlight, warm afternoon glow, soft diffused lighting, 1/1 composition, shallow depth of field, realistic textures, ambient occlusion, comfortable seating areas, cozy reading nooks, functional shelving units, modern minimalist decor.
Prompt: Bright airy living room, floor-to-ceiling windows, sliding glass doors, minimalist interior design, polished wooden floors, reflective surfaces, sheer white curtains, ambient natural light, indirect sunlight, warm beige tones, cozy reading nooks, comfortable seating areas, lush greenery views, urban cityscape backdrop, modern architecture, open-plan layout, functional furniture, clever storage solutions, soft warm lighting, shallow depth of field, 1/1 composition, realistic textures, subtle color palette.
Prompt: Bright airy living room, large windows, sliding glass doors, minimalist interior design, neutral color palette, reflective surfaces, polished wooden floors, greenery views, lush plants, natural textiles, soft warm lighting, shallow depth of field, 3/4 composition, panoramic view, realistic textures, ambient occlusion, morning sunlight, gentle shadows, cozy reading nooks, comfortable seating areas.
Prompt: Spacious open-plan living area, floor-to-ceiling windows, sliding glass doors, minimalist interior design, polished wooden floors, creamy white walls, greenery-filled balconies, natural textiles, woven rattan furniture, organic shapes, airy atmosphere, soft warm lighting, morning sunlight, afternoon shadows, 1/1 composition, symmetrical architecture, harmonious color palette, earthy tones, calming ambiance, serene relaxation.
Prompt: Bright airy living room, large windows, sliding glass doors, minimal obstruction, reflective surfaces, light-colored walls, creamy white furniture, natural textiles, woven baskets, greenery, potted plants, blooming flowers, warm beige tones, soft diffused lighting, shallow depth of field, 1/1 composition, realistic rendering, ambient occlusion, cozy reading nook, comfortable seating area.
Prompt: \Spacious living room, floor-to-ceiling windows, sliding glass doors, minimalist decor, creamy white walls, polished wooden floors, greenery-filled balconies, cityscape views, morning sunlight, soft warm glow, shallow depth of field, 1/1 composition, realistic textures, ambient occlusion, natural stone accents, woven textiles, organic shapes, airy atmosphere, optimized layouts, functional furniture, sustainable building materials.\Let me know if you need any adjustments!
Prompt: Bright airy living room, floor-to-ceiling windows, sliding glass doors, minimal window frames, clerestory windows, skylights, light-colored walls, reflective surfaces, polished wooden floors, greenery views, lush indoor plants, natural textiles, woven baskets, earthy tones, warm beige colors, soft diffused lighting, indirect sunlight, 1/1 composition, shallow depth of field, realistic rendering, ambient occlusion.Let me know if you need any adjustments!
Prompt: Bright airy living room, large windows, sliding glass doors, minimal window frames, unobstructed views, reflective white walls, polished wooden floors, spacious open plan, greenery integration, lush indoor plants, natural textiles, woven bamboo furniture, earthy color palette, warm beige tones, soft diffused lighting, clerestory windows, solar tubes, skylights, minimalist decor, organic shapes, curved lines, cozy reading nooks, plush area rugs, vibrant accent walls, inviting atmosphere.
Prompt: Bright airy living room, floor-to-ceiling windows, minimal window frames, transparent glass doors, reflective white walls, polished wooden floors, greenery-filled balconies, morning sunlight, soft warm glow, shallow depth of field, 1/1 composition, panoramic view, realistic textures, ambient occlusion, natural stone accents, earthy color palette, organic shapes, modern minimalist furniture, cozy reading nooks, comfortable plush sofas, vibrant colorful throw pillows, lush indoor plants, airy feel, sense of freedom.
Prompt: Bright open-plan living area, floor-to-ceiling windows, sliding glass doors, natural wood flooring, minimalist decor, creamy white walls, abundant greenery, lush plants, hanging gardens, skylights, clerestory windows, solar tubes, reflective surfaces, light-colored furniture, airy atmosphere, warm sunny day, soft diffused lighting, shallow depth of field, 1/2 composition, realistic textures, ambient occlusion.
Prompt: Spacious living room, floor-to-ceiling windows, minimal window frames, sheer white curtains, polished wooden floors, light-reflecting surfaces, cream-colored walls, modern minimalist decor, sleek low-profile furniture, greenery views, urban landscape, sunny afternoon, soft warm lighting, shallow depth of field, 3/4 composition, realistic textures, ambient occlusion.
Embracing Organic Shapes in Building Designs
Organic shapes are celebrated in Community Structuralism architecture, reflecting the natural forms found in the environment. By moving away from rigid geometries, architects can create fluid spaces that echo the surrounding landscapes, such as canyons. These designs often incorporate curves and soft lines, which enhance visual interest and promote a sense of unity with nature. Organic shapes not only contribute to the aesthetic appeal but also improve functionality by creating versatile spaces that adapt to various uses.
Prompt: Undulating rooftops, curvaceous facades, natural stone textures, earthy color palette, lush green walls, botanical gardens, serene water features, meandering pathways, organic free-form structures, sustainable building materials, reclaimed wood accents, living roofs, biophilic architecture, soft diffused lighting, shallow depth of field, 1/1 composition, intimate scale, harmonious contrast, natural ventilation systems.
Prompt: Curved lines, fluid forms, natural materials, reclaimed wood accents, earthy color palette, lush green roofs, living walls, organic architecture, free-form structures, sculptural buildings, undulating facades, wavy balconies, rounded columns, smooth stonework, pebbled pathways, serene ambiance, soft diffused lighting, warm beige tones, 1/1 composition, shallow depth of field, realistic textures, ambient occlusion.
Prompt: Curved lines, irregular forms, natural stone walls, earthy tones, lush green roofs, botanical gardens, organic architecture, free-flowing spaces, minimalist decor, reclaimed wood accents, exposed concrete structures, soft warm lighting, shallow depth of field, 1/1 composition, intimate atmosphere, serene ambiance, harmonious relationship with nature.
Prompt: Curved lines, fluid forms, natural materials, reclaimed wood accents, living green walls, botanical gardens, earthy color palette, organic textures, undulating rooftops, free-flowing staircases, minimalist decor, warm ambient lighting, shallow depth of field, 1/1 composition, realistic renderings, soft focus effects, serene atmosphere, peaceful surroundings, nature-inspired patterns, whimsical sculptures, artistic water features.
Prompt: Curved lines, undulating roofs, natural stone fa\u00e7ades, earthy color palette, green walls, living roofs, biomimicry architecture, free-flowing spaces, organic forms, sinuous balconies, wavy railings, botanical gardens, lush vegetation, vibrant flowers, sunlight filtering, dappled shadows, warm ambiance, cozy nooks, 1/1 composition, shallow depth of field, soft focus, natural textures, earthy materials.
Prompt: Curved lines, flowing forms, natural stone facades, earthy tone colors, wooden accents, botanical gardens, lush green roofs, free-form architecture, undulating walls, wavy patterns, soft warm lighting, shallow depth of field, 1/2 composition, intimate scale, cozy atmosphere, nature-inspired motifs, fluid interior spaces, organic textures, sustainable materials, eco-friendly design, serene ambiance.
Prompt: Curved lines, wavy structures, natural stone walls, earthy tones, moss-covered roofs, lush greenery, blooming flowers, organic architecture, free-form shapes, irregular patterns, sustainable materials, reclaimed wood accents, living walls, breathing buildings, airy interior spaces, soft diffused lighting, warm beige colors, cozy atmosphere, 3/4 composition, intimate scale, rustic textures, ambient occlusion.
Prompt: Curved lines, flowing architecture, earthy tones, natural materials, reclaimed wood accents, living walls, green roofs, organic forms, biomimicry inspiration, wavy patterns, irregular shapes, soft warm lighting, cozy ambiance, intimate spaces, brutalist elements, rugged textures, moss-covered surfaces, forest surroundings, misty mornings, ethereal atmosphere, 1/1 composition, shallow depth of field, realistic renderings.
Prompt: Curved lines, wavy profiles, natural stone fa\u00e7ades, earthy tones, wooden accents, lush green roofs, overflowing planters, organic forms, free-flowing structures, fluid architecture, soft warm lighting, shallow depth of field, 1/1 composition, intimate scales, cozy atmospheres, rustic textures, ambient occlusion, whimsical patterns, playful colors, biomimicry inspirations, futuristic yet earthy vibes.
Prompt: Undulating rooflines, curved fa\u00e7ades, natural stone walls, earthy color palette, lush green roofs, organic geometry, free-flowing interior spaces, warm wood accents, soft diffused lighting, cozy nooks, cantilevered structures, dramatic archways, sensual material textures, fluid-like architecture, seamless transitions, blurred boundaries, futuristic yet earthy ambiance, misty morning atmosphere, 1/2 composition, subtle depth of field, cinematic perspective.
Prompt: Undulating rooflines, curved fa\u00e7ades, wavy balconies, biomimetic structures, natural materials, reclaimed wood accents, earthy color palette, moss-covered walls, verdant rooftops, meandering pathways, organic forms, free-flowing lines, fluid architecture, harmonious proportions, soft diffused lighting, warm ambient glow, 1/1 composition, intimate scale, cozy atmosphere, lush greenery surroundings.
Prompt: Curved lines, fluid forms, natural stone fa\u00e7ades, earthy color palette, sustainable materials, green roofs, living walls, organic architecture, free-flowing structures, whimsical details, rustic textures, earth-inspired patterns, nature-infused design, soft warm lighting, shallow depth of field, 1/1 composition, intimate scale, cozy atmosphere, serene ambiance.
Prompt: Curved lines, fluid forms, natural stone walls, earthy tones, lush green roofs, verdant facades, botanical gardens, wooden accents, rustic textures, organic patterns, undulating structures, wavy balconies, cantilevered overhangs, free-flowing staircases, open-plan interiors, abundant natural light, soft warm ambiance, 1/1 composition, shallow depth of field, realistic renderings.
Prompt: Curved lines, natural stone walls, earthy tones, lush green roofs, undulating architecture, free-form structures, biomimicry-inspired design, fluid shapes, organic patterns, wooden accents, natural light filtering, warm atmospheric ambiance, shallow depth of field, 1/1 composition, panoramic view, realistic textures, ambient occlusion.
Prompt: Curved lines, fluid forms, natural materials, earthy tones, sustainable architecture, green roofs, living walls, organic structures, free-flowing spaces, whimsical patterns, botanical inspirations, blooming gardens, serene ambiance, soft warm lighting, shallow depth of field, 1/2 composition, realistic textures, ambient occlusion.
Prompt: Undulating rooflines, curved walls, natural stone fa\u00e7ades, earthy color palette, lush green roofs, overflowing planters, wavy lines, free-form architecture, sustainable materials, reclaimed wood accents, organic textures, irregular shapes, whimsical details, playful structures, biomimicry inspiration, nature-inspired patterns, soft warm lighting, shallow depth of field, 3/4 composition, realistic renderings.
Prompt: Curved lines, flowing structures, natural materials, earthy tones, botanical inspirations, wavy roofs, irregular forms, free-flowing spaces, organic textures, reclaimed wood accents, living walls, green roofs, lush vegetation, warm ambient lighting, soft shadows, 3/4 composition, shallow depth of field, atmospheric perspective, realistic renderings.
Prompt: Curved lines, fluid forms, natural materials, earthy tones, wooden accents, stone fa\u00e7ades, verdant roofs, lush green walls, organic architecture, free-form structures, irregular shapes, harmonious proportions, seamless transitions, minimalist interiors, warm ambient lighting, soft shadows, 3/4 composition, shallow depth of field, panoramic views, realistic textures, ambient occlusion.
Environmental Integration in Architectural Projects
Environmental integration is a foundational principle of Community Structuralism, advocating for designs that work in harmony with their natural surroundings. This approach involves careful site selection and landscape consideration to ensure that buildings enhance rather than disrupt the environment. By using sustainable materials and designs that mimic natural forms, architects can create structures that are both beautiful and ecologically responsible. This philosophy not only benefits the environment but also enriches the lives of those who inhabit these thoughtfully designed spaces.
Prompt: Eco-friendly building, green roofs, solar panels, wind turbines, rainwater harvesting systems, natural ventilation, recyclable materials, energy-efficient appliances, organic gardens, living walls, urban forestry, misting systems, shaded outdoor spaces, water conservation systems, sustainable design, minimalist architecture, earthy color palette, natural stone facades, wooden accents, curved lines, harmonious blend with nature, serene atmosphere, soft warm lighting, realistic textures, ambient occlusion.
Prompt: Eco-friendly buildings, lush green roofs, solar panels, wind turbines, rainwater harvesting systems, natural ventilation, maximum daylight, recycled materials, energy-efficient appliances, organic gardens, native plant species, serene water features, wooden decks, bamboo flooring, reclaimed wood accents, earthy color palette, warm soft lighting, shallow depth of field, 1/2 composition, realistic textures, ambient occlusion.Please let me know if this meets your requirements!
Prompt: Lush green roofs, vertical gardens, natural ventilation systems, solar panels, wind turbines, rainwater harvesting systems, eco-friendly building materials, sustainable urban planning, modern architecture, large windows, glass facades, energy-efficient design, minimal carbon footprint, serene outdoor spaces, shaded walkways, native plant species, vibrant colorful flowers, soft warm lighting, shallow depth of field, 3/4 composition, panoramic view, realistic textures, ambient occlusion.
Prompt: Sustainable buildings, lush green roofs, living walls, rainwater harvesting systems, solar panels, wind turbines, eco-friendly materials, natural ventilation, abundant daylight, minimized carbon footprint, serene outdoor spaces, organic gardens, native plant species, meandering walkways, weathered wood accents, earthy color palette, soft warm lighting, shallow depth of field, 3/4 composition, panoramic view, realistic textures, ambient occlusion.
Prompt: Sustainable building design, lush green roofs, living walls, vertical gardens, eco-friendly materials, recyclable resources, energy-efficient systems, solar panels, wind turbines, rainwater harvesting, grey water reuse, natural ventilation, large windows, clerestory windows, skylights, abundant daylight, soft warm lighting, minimalist interior design, reclaimed wood accents, organic shapes, curved lines, earthy color palette, serene atmosphere, peaceful ambiance, vibrant plant life, blooming flowers, birds' songs, gentle breeze, panoramic views, 3/4 composition, realistic textures, ambient occlusion.
Prompt: Eco-friendly buildings, lush green roofs, solar panels, rainwater harvesting systems, natural ventilation, energy-efficient glass facades, recycled materials, bamboo flooring, living walls, organic gardens, serene courtyards, shaded outdoor spaces, misting systems, water conservation systems, sustainable architecture, modern minimalist design, angular lines, vibrant colorful textiles, intricate geometric motifs, clear blue sky, hot sunny day, panoramic view, realistic textures, ambient occlusion.
Prompt: Lush green roofs, living walls, rainwater harvesting systems, solar panels, wind turbines, eco-friendly building materials, natural ventilation systems, minimal carbon footprint, biophilic design, organic forms, curvaceous lines, earthy tones, natural stone facades, reclaimed wood accents, energy-efficient windows, double glazing, thermal massing, passive solar heating, urban gardens, green spaces, biodiversity conservation, habitat restoration, ecological balance, sustainable architecture, futuristic urban planning, innovative water management systems, greywater reuse, atmospheric water generation, urban agriculture, vertical farming, algae-based air purification systems, organic waste recycling, composting toilets.
Prompt: Eco-friendly buildings, green roofs, living walls, solar panels, wind turbines, rainwater harvesting systems, natural ventilation, recycled materials, minimal waste design, energy-efficient lighting, sustainable urban planning, lush vegetation, serene water features, organic shapes, curved lines, modern architecture, open spaces, public art installations, vibrant colors, playful textures, shallow depth of field, 3/4 composition, panoramic view, realistic rendering, ambient occlusion.
Prompt: Lush green roofs, living walls, vertical gardens, eco-friendly buildings, natural ventilation systems, large windows, abundant daylight, solar panels, wind turbines, rainwater harvesting systems, grey water reuse, sustainable materials, recycled wood accents, bamboo flooring, low-carbon footprint, energy-efficient design, minimalist aesthetic, organic shapes, earthy color palette, serene atmosphere, soft natural lighting, 1/1 composition, shallow depth of field, realistic textures, ambient occlusion.
Prompt: Eco-friendly buildings, lush green roofs, living walls, vertical gardens, solar panels, wind turbines, rainwater harvesting systems, natural ventilation, large windows, clerestory windows, skylights, bamboo flooring, reclaimed wood accents, energy-efficient appliances, recycled materials, minimalist design, open floor plans, curved lines, organic shapes, serene atmosphere, warm natural lighting, soft shadows, 1/1 composition, medium depth of field, realistic textures, ambient occlusion.
Prompt: Sustainable green buildings, living walls, vertical gardens, natural ventilation, solar panels, wind turbines, rainwater harvesting systems, grey water reuse, eco-friendly materials, recycled wood accents, low-carbon footprint, energy-efficient systems, thermal massing, passive design strategies, biophilic architecture, organic forms, lush vegetation, serene atmosphere, soft natural lighting, 3/4 composition, shallow depth of field, realistic textures, ambient occlusion.
Prompt: Eco-friendly buildings, green roofs, solar panels, wind turbines, rainwater harvesting systems, sustainable materials, natural ventilation systems, optimized energy efficiency, recycled materials, low-carbon footprint, organic gardens, living walls, urban agriculture, biodiversity conservation, minimal waste generation, circular economy principles, biophilic design, airy atriums, abundant natural light, soft warm ambiance, shallow depth of field, 3/4 composition, panoramic view, realistic textures, ambient occlusion.
Prompt: Lush green roofs, living walls, rainwater harvesting systems, solar panels, wind turbines, natural ventilation, recyclable materials, eco-friendly furniture, organic gardens, native plant species, birdhouses, insect hotels, urban agriculture, community engagement spaces, educational signage, interactive exhibitions, immersive experiences, soft warm lighting, shallow depth of field, 3/4 composition, panoramic view, realistic textures, ambient occlusion.
Prompt: Eco-friendly buildings, green roofs, solar panels, wind turbines, rainwater harvesting systems, natural ventilation, living walls, vertical gardens, recycled materials, low-carbon footprint, sustainable design, organic curves, earthy tones, serene atmosphere, abundant natural light, soft shadows, shallow depth of field, 3/4 composition, panoramic view, realistic textures, ambient occlusion.
Prompt: Eco-friendly buildings, green roofs, solar panels, wind turbines, water conservation systems, sustainable materials, natural ventilation, large windows, clerestory windows, open floor plans, minimal carbon footprint, harmonious landscape integration, lush greenery, native plants, rainwater harvesting systems, greywater reuse, organic architecture, earthy tones, curved lines, biomimicry design, passive solar design, thermal massing, radiant cooling systems, natural light diffusion, soft ambient lighting, shallow depth of field, 3/4 composition, panoramic view, realistic textures, ambient occlusion.
Prompt: Sustainable green buildings, lush vertical gardens, living walls, eco-friendly materials, natural ventilation systems, solar panels, wind turbines, rainwater harvesting systems, grey water reuse, energy-efficient lighting, recyclable construction waste, minimal carbon footprint, serene urban parks, blooming flowers, vibrant street art, pedestrian-friendly walkways, public transportation hubs, futuristic skyscrapers, modern architecture, angular lines, minimalist design, realistic textures, ambient occlusion, shallow depth of field, 3/4 composition, panoramic view.
Prompt: Eco-friendly buildings, lush green roofs, vertical gardens, natural ventilation systems, solar panels, wind turbines, rainwater harvesting systems, sustainable materials, recycled wood, low-carbon footprint, energy-efficient design, minimal waste generation, organic shapes, curved lines, futuristic architecture, urban renewal projects, city skyline, misty morning atmosphere, soft natural lighting, shallow depth of field, 3/4 composition, panoramic view, realistic textures, ambient occlusion.
Prompt: Sustainable building design, lush green roofs, living walls, solar panels, wind turbines, rainwater harvesting systems, eco-friendly materials, recycled wood accents, natural stone fa\u00e7ades, large windows, abundant daylight, minimal carbon footprint, energy-efficient systems, organic shapes, curved lines, futuristic architecture, vibrant greenery, serene outdoor spaces, misting systems, shaded walkways, educational signage, interactive exhibits, panoramic views, realistic textures, ambient occlusion.
Conclusion
Community Structuralism architecture represents a forward-thinking approach that champions transparency, vibrant colors, and organic forms. This style not only enhances the aesthetic appeal of buildings but also emphasizes the importance of environmental integration and the use of natural light. The innovative design ideas discussed here illustrate how architects can create spaces that resonate with their surroundings, promoting sustainability and well-being. Whether set in urban landscapes or nestled within canyons, Community Structuralism offers a wealth of inspiration for modern architectural endeavors.
Want to quickly try community design?
Let PromeAI help you quickly implement your designs!
Get Started For Free
Other related design ideas

Community Structuralism Style Architecture Design Ideas

Community Structuralism Style Architecture Design Ideas

Community Structuralism Style Architecture Design Ideas

Community Structuralism Style Architecture Design Ideas

Community Structuralism Style Architecture Design Ideas

Community Structuralism Style Architecture Design Ideas


