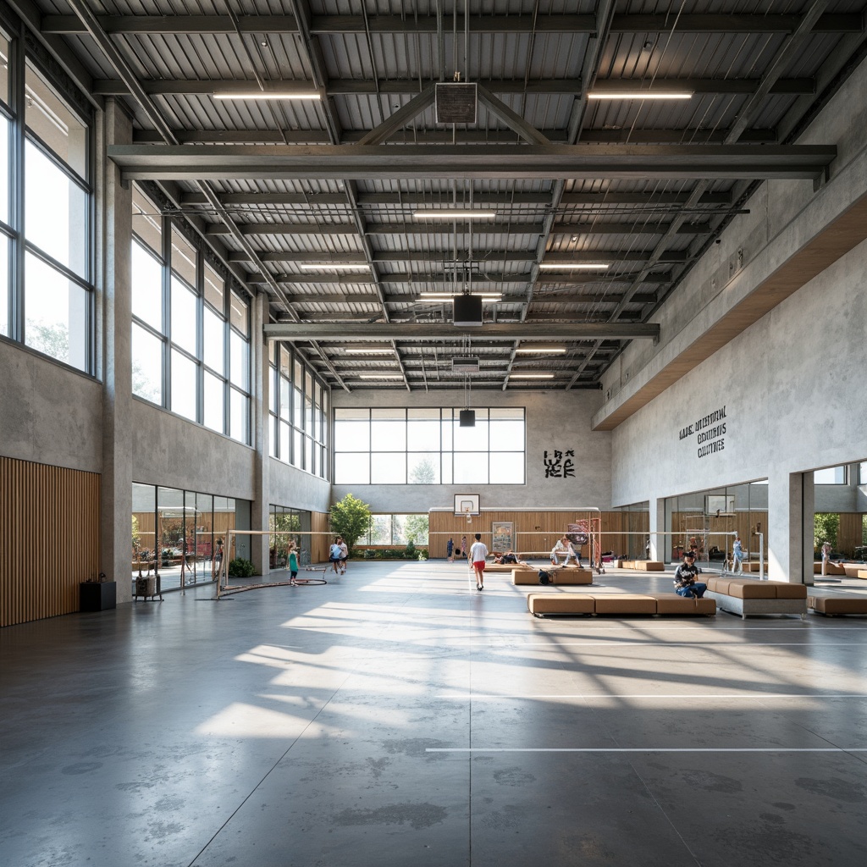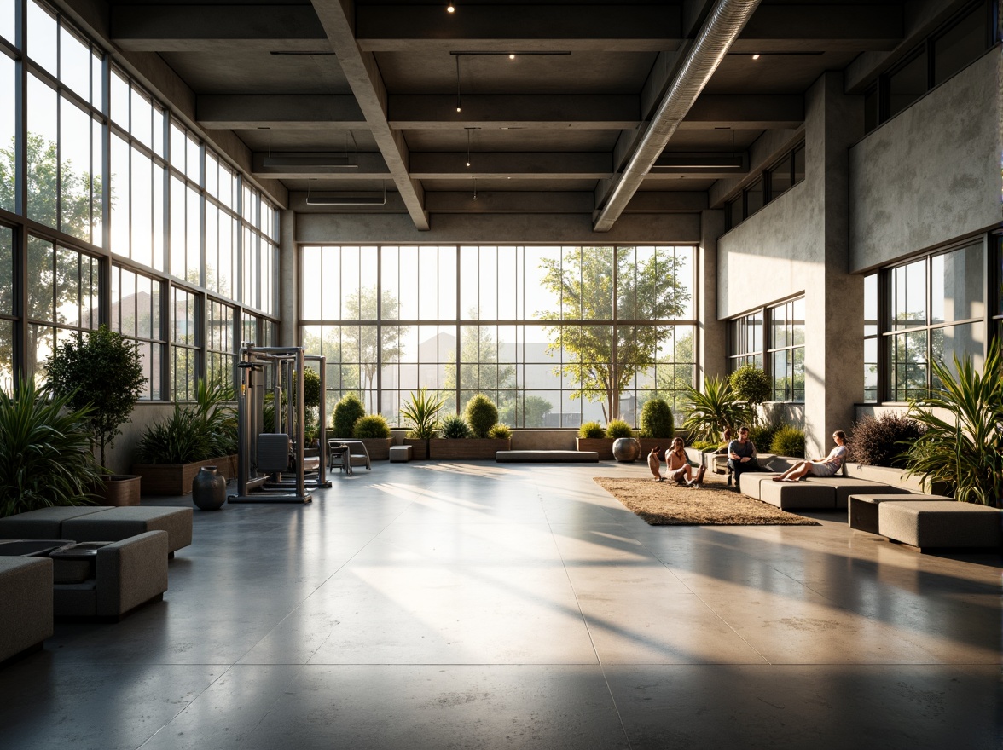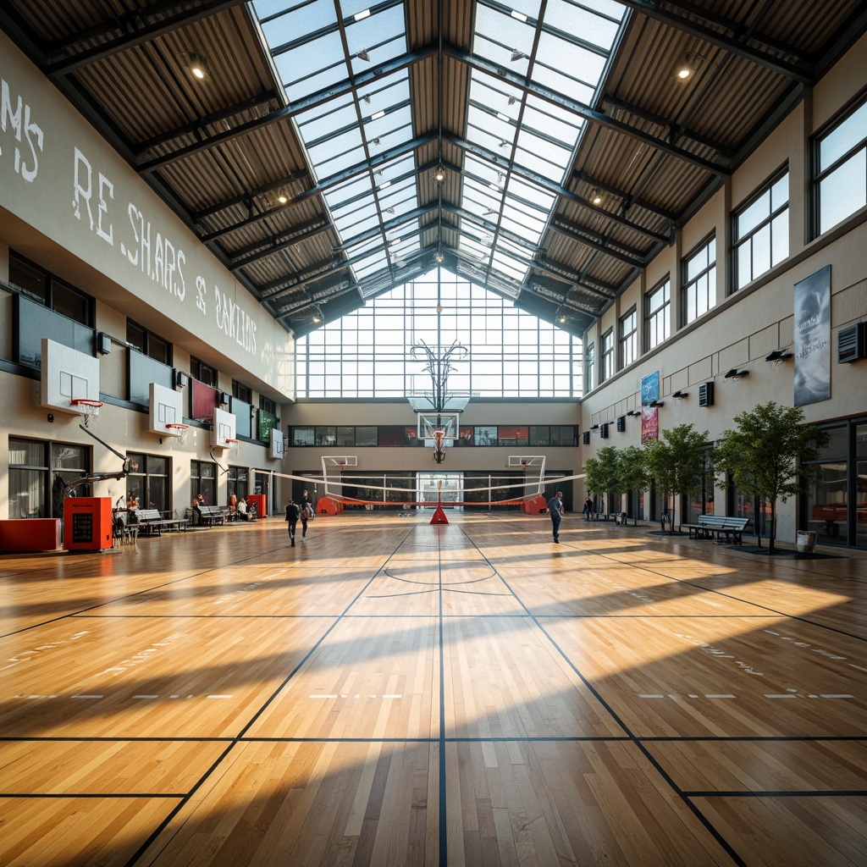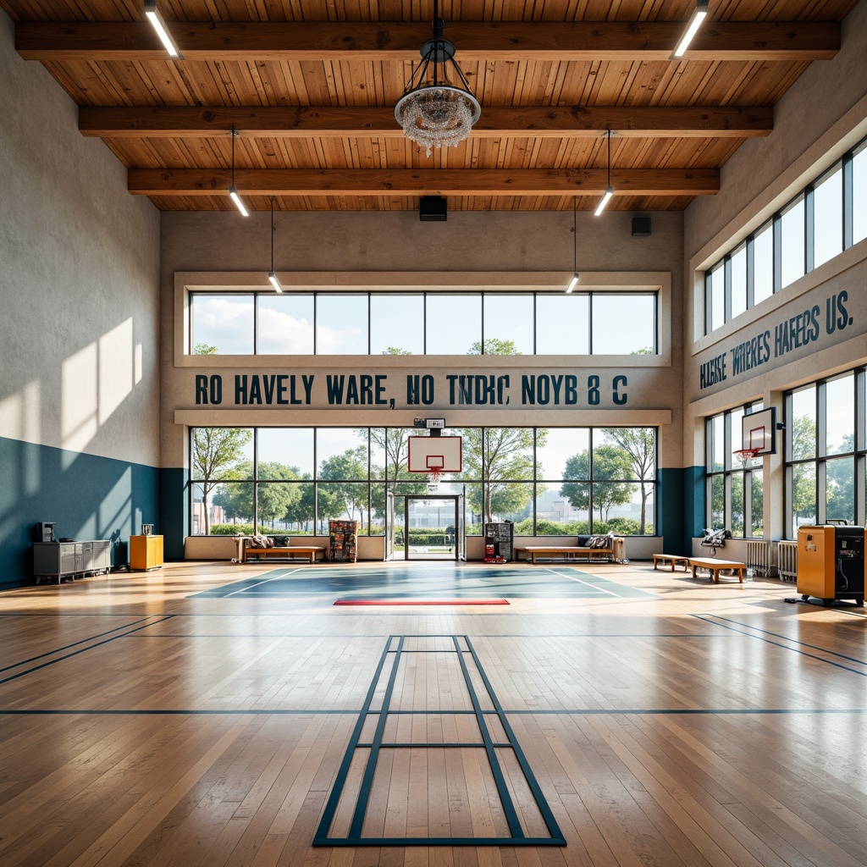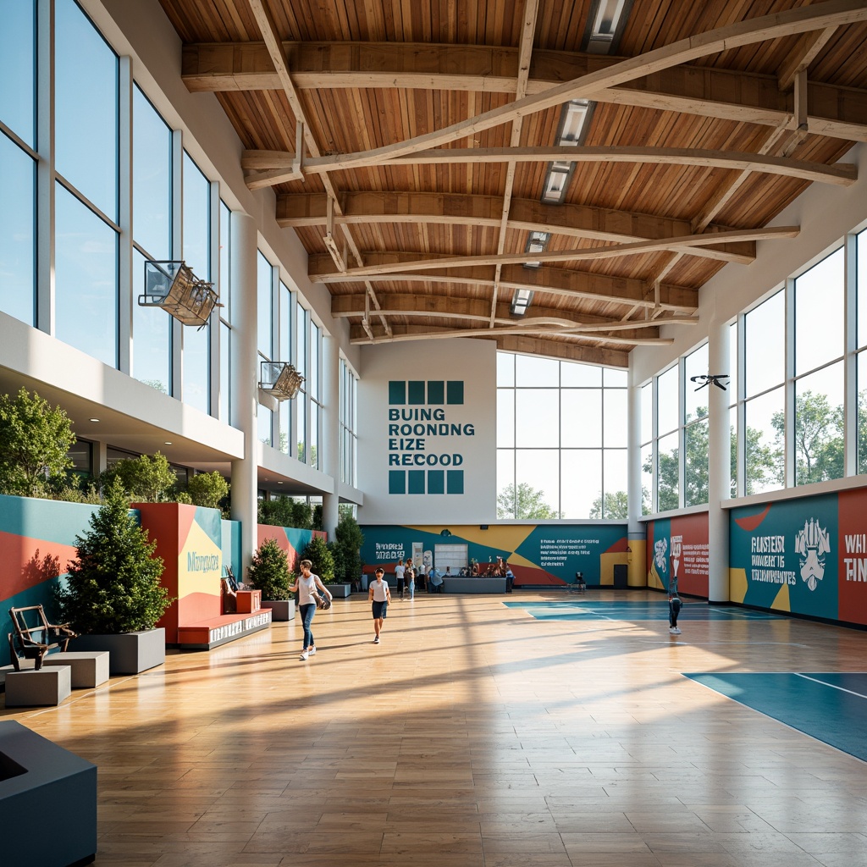Invita amici e ottieni monete gratuite per entrambi
Gymnasium Minimalism Style Architecture Design Ideas
Explore the innovative world of Gymnasium Minimalism style architecture, which emphasizes simplicity, functionality, and beauty. This design approach integrates natural elements and sustainable materials, creating open spaces filled with natural light. The use of fibreglass materials and vibrant tangerine colors adds a unique touch to mountainous landscapes while maintaining ecological balance. Discover how these elements come together to redefine modern gymnasiums.
The Importance of Natural Light in Gymnasium Minimalism
Natural light plays a crucial role in Gymnasium Minimalism style architecture. It not only enhances the aesthetic appeal of the space but also contributes to the overall health and well-being of its users. By incorporating large windows and skylights, these designs maximize sunlight penetration, creating an inviting and energizing environment. This focus on natural light helps to reduce energy consumption and promotes a positive atmosphere for physical activities.
Prompt: Minimalist gym interior, industrial chic aesthetic, polished concrete floors, exposed ductwork, sleek steel beams, floor-to-ceiling windows, abundant natural light, bright airy atmosphere, functional training zones, mirrored walls, modern fitness equipment, wooden accents, subtle color palette, indirect soft lighting, shallow depth of field, 1/2 composition, symmetrical framing, realistic textures, ambient occlusion.
Prompt: Minimalist gymnasium interior, abundant natural light, sleek metal beams, polished concrete floors, industrial chic aesthetic, large windows, sliding glass doors, mirrored walls, sparse equipment arrangement, modern LED lighting, soft warm glow, high ceilings, open spaces, athletic tracks, exercise machines, free weights, yoga mats, calm atmosphere, subtle color palette, ambient shadows, shallow depth of field, 3/4 composition, panoramic view, realistic textures.
Prompt: Simple gymnasium interior, natural light flooding, white walls, polished wooden floors, minimalist equipment, sleek metal beams, industrial-chic aesthetic, abundant greenery, potted plants, large windows, sliding glass doors, outdoor views, sunny day, soft warm lighting, shallow depth of field, 3/4 composition, panoramic view, realistic textures, ambient occlusion.
Prompt: Minimalist gymnasium interior, natural light pouring in, high ceilings, industrial metal beams, polished concrete floors, sleek wooden accents, floor-to-ceiling windows, urban cityscape views, modern fitness equipment, athletic tracks, basketball courts, mirrored walls, minimalist color palette, soft warm lighting, shallow depth of field, 1/1 composition, realistic textures, ambient occlusion.
Prompt: Minimalist gymnasium interior, abundant natural light, large windows, transparent glass walls, polished concrete floors, industrial metal beams, simplistic workout equipment, mirrors, wooden accents, calm atmosphere, soft warm lighting, high ceilings, airy open space, subtle color palette, functional simplicity, athletic-inspired decor, motivational quotes, athletic tracks, sports-themed artwork, shallow depth of field, 1/1 composition, realistic textures, ambient occlusion.
Prompt: Minimalist gymnasium interior, abundance of natural light, floor-to-ceiling windows, polished concrete floors, industrial-style metal beams, sleek modern exercise equipment, mirrored walls, motivational quotes, athletic tracks, basketball hoops, volleyball nets, gymnastic apparatus, wooden accents, subtle color palette, ambient soft lighting, shallow depth of field, 1/2 composition, realistic textures, high ceiling, airy atmosphere, healthy lifestyle.
Prompt: Minimalist gymnasium, large windows, natural light pouring in, reflective polished floors, sleek metal beams, industrial chic architecture, functional training equipment, mirrored walls, sparse greenery, calm atmosphere, soft warm lighting, shallow depth of field, 3/4 composition, realistic textures, ambient occlusion.
Creating Open Spaces in Gymnasium Design
Open spaces are a hallmark of Gymnasium Minimalism style. This design philosophy prioritizes spaciousness, allowing for flexibility in the use of the gymnasium. By removing unnecessary partitions and opting for a fluid layout, these designs encourage interaction and movement. The open concept not only facilitates various activities but also enhances the overall experience for athletes and visitors alike.
Prompt: Spacious gymnasium interior, high ceilings, natural light pouring in, polished wooden floors, sports equipment, basketball hoops, volleyball nets, athletic tracks, sprinting lanes, motivational quotes, modern architectural design, large windows, glass walls, sleek metal beams, minimalist decor, vibrant color accents, ambient lighting, shallow depth of field, 3/4 composition, panoramic view, realistic textures, soft warm glow, afternoon sunlight, energetic atmosphere.
Prompt: Spacious gymnasium interior, high ceilings, natural light, polished wooden floors, sports equipment, basketball hoops, volleyball nets, athletic tracks, bleacher seating, motivational quotes, modern architecture, sleek lines, minimal ornamentation, bright color schemes, energetic atmosphere, shallow depth of field, 1/1 composition, realistic textures, ambient occlusion.
Prompt: Spacious gymnasium interior, high ceilings, natural light pouring in, polished wooden floors, minimalist athletic equipment, modern sports facilities, basketball courts, volleyball nets, tennis tables, mirrored walls, motivational quotes, sleek metallic beams, industrial-style lighting fixtures, open-plan layout, flexible seating areas, vibrant color accents, dynamic shadows, shallow depth of field, 3/4 composition, panoramic view, realistic textures, ambient occlusion.
Prompt: Spacious gymnasium interior, high ceilings, natural light pouring in, polished wooden floors, basketball courts, volleyball nets, athletic tracks, exercise equipment, modern minimalistic design, industrial-style lighting, exposed ductwork, open spaces for socializing, comfortable seating areas, motivational quotes, inspirational colors, dynamic architectural lines, 1/2 composition, soft warm lighting, realistic textures, ambient occlusion.
Prompt: Spacious gymnasium interior, high ceilings, large windows, natural light, wooden flooring, athletic equipment, basketball hoops, tennis courts, exercise machines, mirrored walls, motivational quotes, modern minimalist design, bright color accents, ambient lighting, shallow depth of field, 1/1 composition, realistic textures, panoramic view.
Incorporating Color Accents in Minimalist Designs
Color accents, such as the vibrant tangerine used in some Gymnasium Minimalism designs, add personality and energy to the space. While the overall aesthetic leans towards minimalism, strategic use of color can create focal points that invigorate the environment. These touches not only make the space visually appealing but also contribute to a motivating atmosphere, essential for athletic performance.
Prompt: Monochromatic living room, sleek minimalist furniture, bold red accent walls, geometric patterned rug, modern low-profile sofa, polished chrome legs, floor-to-ceiling windows, natural light pouring in, urban cityscape views, soft afternoon lighting, shallow depth of field, 1/1 composition, panoramic view, realistic textures, ambient occlusion.
Prompt: Monochromatic minimalist space, bold accent walls, vibrant yellow ottoman, sleek low-profile furniture, polished chrome legs, matte black frames, soft cream flooring, subtle texture contrasts, modern geometric patterns, abstract artwork, floor-to-ceiling windows, natural light pouring in, shallow depth of field, 1/1 composition, panoramic view, realistic textures, ambient occlusion.
Prompt: Monochromatic background, subtle color accents, sleek modern furniture, minimalist decor, sparse greenery, industrial metal beams, polished concrete floors, floor-to-ceiling windows, abundant natural light, soft warm glow, 1/1 composition, shallow depth of field, realistic textures, ambient occlusion.
Prompt: Monochromatic backdrop, subtle pastel hues, soft peach tones, creamy whites, natural wood textures, sleek metal accents, minimalist furniture, sparse greenery, modern artistic sculptures, abstract geometric patterns, warm ambient lighting, shallow depth of field, 1/1 composition, realistic renderings, subtle color gradations.
Prompt: Monochromatic background, subtle color accents, sleek minimalist furniture, low-profile sofas, geometric coffee tables, industrial metal legs, bold red throw pillows, delicate greenery, natural wood flooring, creamy white walls, recessed lighting, soft warm glow, shallow depth of field, 1/2 composition, panoramic view, realistic textures, ambient occlusion.Let me know if this meets your requirements!
Utilizing Sustainable Materials in Gymnasium Architecture
Sustainability is a core principle in Gymnasium Minimalism style architecture. The use of fibreglass and other environmentally friendly materials ensures that these structures have a minimal ecological footprint. These sustainable materials are not only durable but also contribute to the overall aesthetic of the gymnasium. By prioritizing eco-friendly options, architects can create spaces that resonate with environmentally conscious users, promoting a healthy lifestyle both inside and outside the gym.
Prompt: Modern gymnasium building, eco-friendly materials, reclaimed wood flooring, bamboo ceiling panels, low-VOC paints, natural stone walls, energy-efficient LED lighting, solar-powered roof, green roofs, rainwater harvesting systems, living walls, organic textures, minimalist design, open spaces, high ceilings, large windows, abundant natural light, soft warm atmosphere, shallow depth of field, 3/4 composition, panoramic view.
Prompt: Eco-friendly gymnasium, reclaimed wood flooring, low-VOC paint, natural ventilation systems, large skylights, solar panels, green roofs, rainwater harvesting systems, recycled rubber sports surfaces, energy-efficient LED lighting, minimalist design, open spaces, airy atmosphere, abundant natural light, warm color schemes, wooden accents, modern architecture, panoramic views, shallow depth of field, 3/4 composition, realistic textures, ambient occlusion.
Prompt: Modern gymnasium building, large windows, natural ventilation, recycled rubber flooring, FSC-certified wood accents, low-VOC paint, bamboo ceiling panels, energy-efficient LED lighting, solar panels, green roofs, rainwater harvesting systems, eco-friendly materials, minimalist design, open spaces, flexible layouts, basketball courts, running tracks, exercise equipment, motivational quotes, inspirational murals, vibrant colorful walls, dynamic architecture, futuristic design, panoramic views, shallow depth of field, 3/4 composition, realistic textures, ambient occlusion.
Prompt: Modern gymnasium building, eco-friendly materials, reclaimed wood accents, large windows, natural light, ventilated roof systems, solar panels, green roofs, living walls, rainwater harvesting systems, recycled rubber flooring, low-VOC paints, FSC-certified wood structures, bamboo ceilings, energy-efficient LED lighting, minimalist interior design, open spaces, curved lines, functional layout, soft warm lighting, shallow depth of field, 3/4 composition, panoramic view.
Prompt: Modern gymnasium building, exposed wooden beams, reclaimed wood flooring, eco-friendly rubber sports surfaces, energy-efficient LED lighting, large skylights, natural ventilation systems, solar panels on rooftops, green roofs with lush vegetation, rainwater harvesting systems, minimalist interior design, angular lines, industrial-chic aesthetic, bright open spaces, floor-to-ceiling windows, flexible seating areas, motivational quotes on walls, dynamic color schemes, shallow depth of field, 1/1 composition, realistic textures, ambient occlusion.
Prompt: Eco-friendly gymnasium, reclaimed wood flooring, recycled rubber sports surfaces, low-VOC paints, energy-efficient LED lighting, solar panels, green roofs, living walls, natural ventilation systems, minimalist design, angular lines, industrial chic aesthetics, exposed ductwork, polished concrete floors, sustainable bamboo accents, organic-shaped columns, abundant natural light, soft warm ambiance, realistic textures, ambient occlusion.
Prompt: Eco-friendly gymnasium, reclaimed wood flooring, bamboo ceiling panels, natural rubber sports surfaces, energy-efficient LED lighting, large skylights, clerestory windows, transparent glass walls, minimalist steel frames, recyclable aluminum roofing, green roofs, living walls, vertical gardens, airy open spaces, high ceilings, flexible modular design, vibrant colorful accents, motivational quotes, modern athletic equipment, safety flooring, shock-absorbing surfaces, warm natural lighting, shallow depth of field, 1/2 composition, realistic textures, ambient occlusion.
Prompt: Eco-friendly gymnasium, reclaimed wood flooring, recycled rubber athletic tracks, energy-efficient LED lighting, solar-powered roofs, green walls, living walls, natural ventilation systems, large skylights, minimal steel structures, low-carbon concrete, bamboo accents, sustainable insulation materials, rainwater harvesting systems, grey water reuse, drought-resistant landscaping, native plant species, organic coatings, non-toxic paints, athletic equipment made from recycled plastic, modern minimalist design, abundant natural light, soft diffused lighting, 1/1 composition, realistic textures, ambient occlusion.
Emphasizing Structural Elements in Minimalist Gymnasiums
Structural elements are often celebrated in Gymnasium Minimalism designs. By showcasing beams, columns, and other architectural features, these designs highlight the beauty of simplicity. The focus on structural integrity not only adds character to the space but also ensures safety and durability. This approach allows for innovative design solutions while maintaining a clean, minimalist aesthetic that aligns with the overall design philosophy.
Prompt: Minimalist gymnasium interior, exposed steel beams, polished concrete floors, industrial-chic lighting fixtures, sleek metal railings, geometric-shaped staircases, floor-to-ceiling windows, natural light pouring in, athletic track lines, mirrored walls, modern exercise equipment, wooden accents, subtle color palette, calm atmosphere, shallow depth of field, 1/2 composition, realistic textures, ambient occlusion.
Prompt: Minimalist gymnasium, exposed steel beams, polished concrete floors, industrial chic lighting, sleek metal railings, modern staircases, open-plan interior, high ceilings, abundant natural light, floor-to-ceiling windows, sliding glass doors, minimalist color palette, functional training zones, athletic equipment, mirrored walls, rubber flooring, motivational quotes, urban loft atmosphere, dramatic shadows, low-angle photography, 1/2 composition, realistic textures, ambient occlusion.
Prompt: Clean lines, simple shapes, industrial materials, metal beams, concrete floors, minimalist color palette, natural light, overhead skylights, exposed ductwork, functional equipment, parallel bars, wooden floors, mirrored walls, floor-to-ceiling windows, urban surroundings, modern architecture, abstract compositions, high-contrast lighting, shallow depth of field, 3/4 composition, panoramic view, realistic textures, ambient occlusion.
Prompt: Minimalist gym interior, industrial chic aesthetic, exposed ductwork, polished concrete floors, steel beams, functional pipes, sparse equipment, mirrored walls, angular lines, rectangular shapes, neutral color palette, subtle lighting, soft shadows, 1/1 composition, symmetrical framing, high ceilings, open spaces, minimal ornamentation, athletic tracks, basketball courts, workout areas, yoga mats, free weights, treadmills, stationary bikes.
Prompt: Simple gymnasium, minimalist architecture, clean lines, industrial materials, exposed ductwork, steel beams, concrete floors, functional lighting, sports equipment, basketball hoops, volleyball nets, exercise machines, mirrored walls, polished wooden floors, natural ventilation systems, clerestory windows, abundant natural light, high ceilings, open spaces, dynamic shadows, 1/1 composition, subtle color palette, realistic textures, ambient occlusion.
Prompt: Clean lines, minimalist aesthetic, industrial materials, polished concrete floors, exposed steel beams, geometric shapes, functional lighting, sparse decor, athletic equipment, free weights, treadmills, yoga mats, mirrored walls, floor-to-ceiling windows, natural light, urban landscape views, modern architecture, angular columns, cantilevered roofs, open spaces, high ceilings, subtle color palette, soft indirect lighting, shallow depth of field, 3/4 composition, realistic textures, ambient occlusion.
Prompt: Clean lines, minimalist architecture, open spaces, industrial chic, exposed ductwork, steel beams, polished concrete floors, glass walls, natural light, simple color palette, modern fitness equipment, free weights, treadmills, exercise machines, mirrored walls, wooden accents, subtle textures, ambient lighting, shallow depth of field, 1/1 composition, symmetrical framing, realistic renderings.
Prompt: Minimalist gymnasium interior, exposed concrete walls, polished metal beams, industrial-style lighting fixtures, sleek wooden floors, mirrored surfaces, angular lines, geometric shapes, suspended staircases, cantilevered walkways, open-plan spaces, high ceilings, abundant natural light, subtle color palette, functional minimalist design, modern athletic equipment, free weights, treadmills, exercise bikes, resistance machines, motivational quotes, urban chic ambiance, 1/2 composition, shallow depth of field, softbox lighting.
Prompt: Minimalist gymnasium, industrial chic aesthetic, exposed ductwork, polished concrete floors, steel beams, metal columns, floor-to-ceiling windows, natural light, open space, functional layout, modern exercise equipment, mirrored walls, wooden accents, subtle color palette, ambient lighting, soft shadows, 1/1 composition, symmetrical framing, realistic textures, subtle reflections.
Prompt: Clean lines, minimalist architecture, open spaces, natural light, polished concrete floors, industrial metal beams, exposed ductwork, simple color palette, functional furniture, modern fitness equipment, mirrored walls, floor-to-ceiling windows, urban cityscape views, early morning sunlight, high-contrast shadows, 1/1 composition, symmetrical framing, sharp focus, realistic reflections.
Conclusion
In summary, Gymnasium Minimalism style architecture offers a unique blend of functionality and aesthetic appeal. By incorporating natural light, open spaces, vibrant color accents, sustainable materials, and emphasizing structural elements, these designs create an inviting environment for physical activities. This approach not only enhances the gymnasium's usability but also promotes a sustainable and health-conscious lifestyle, making it an ideal choice for modern architectural needs.
Want to quickly try gymnasium design?
Let PromeAI help you quickly implement your designs!
Get Started For Free
Other related design ideas

Gymnasium Minimalism Style Architecture Design Ideas

Gymnasium Minimalism Style Architecture Design Ideas

Gymnasium Minimalism Style Architecture Design Ideas

Gymnasium Minimalism Style Architecture Design Ideas

Gymnasium Minimalism Style Architecture Design Ideas

Gymnasium Minimalism Style Architecture Design Ideas








