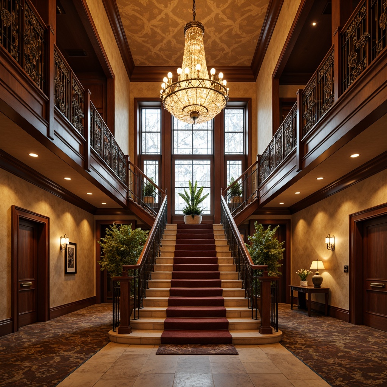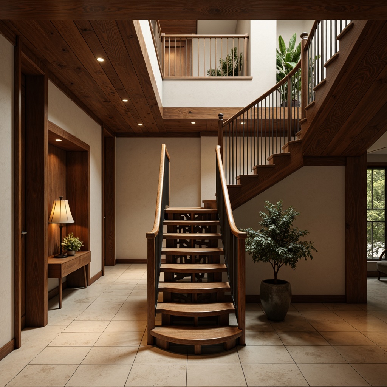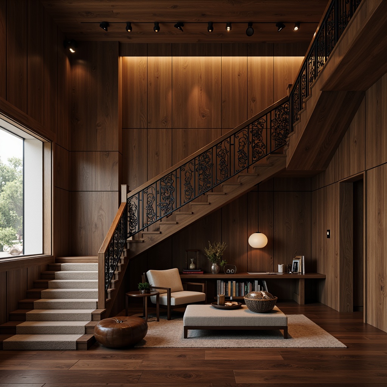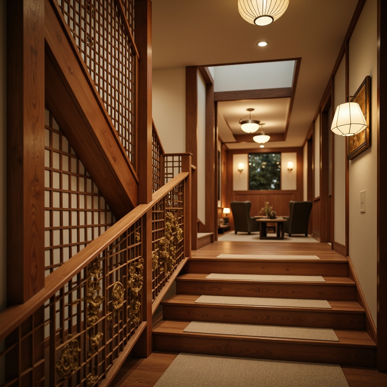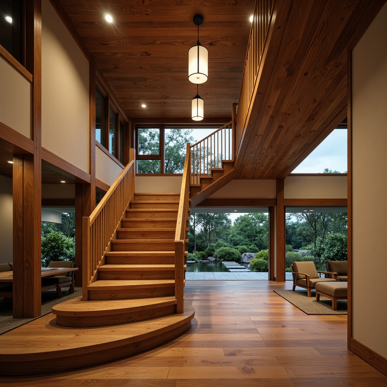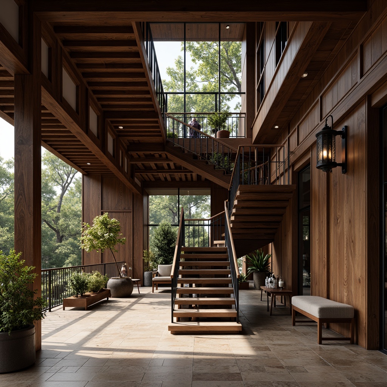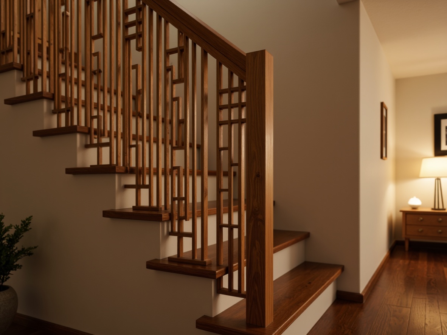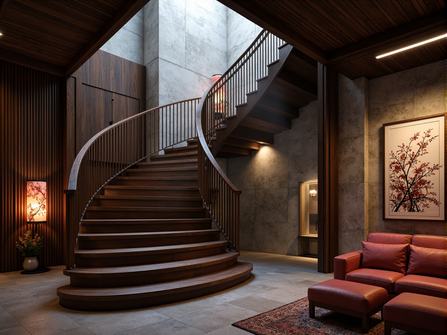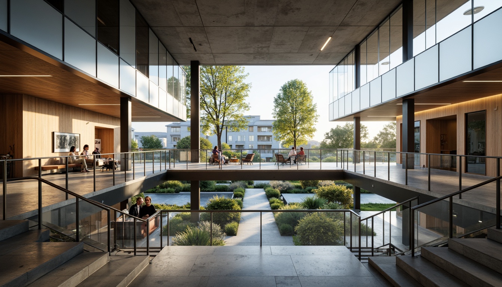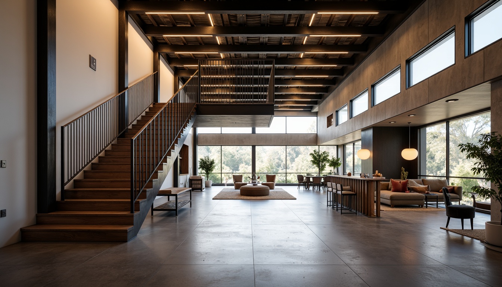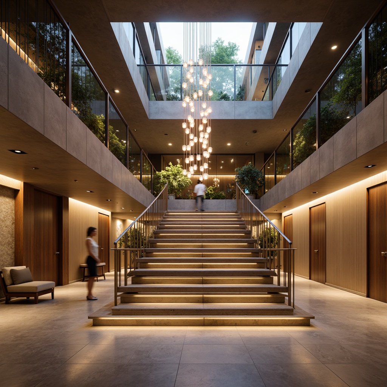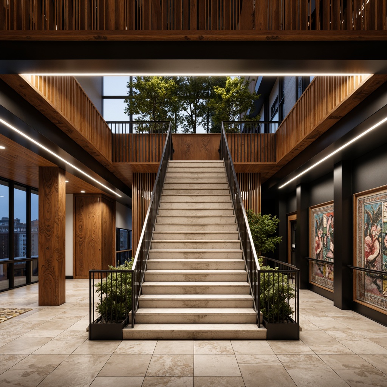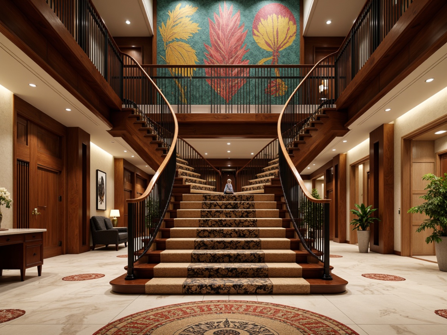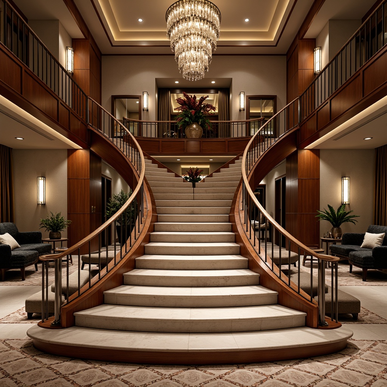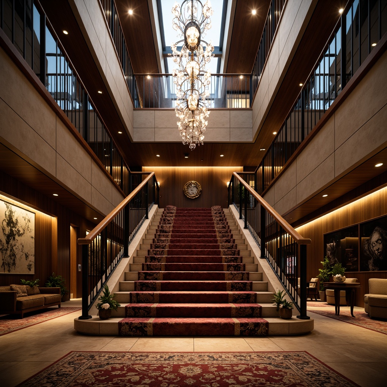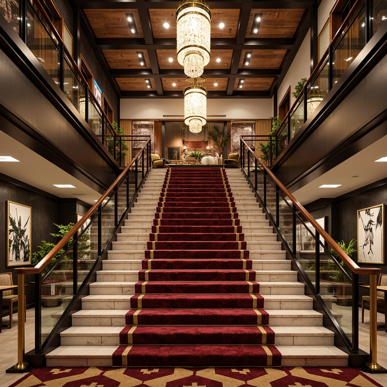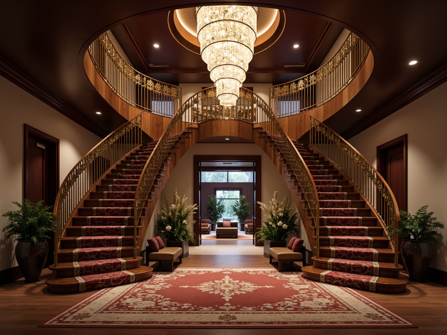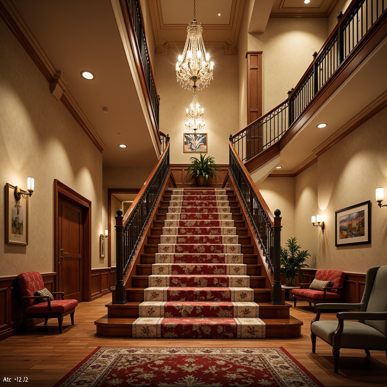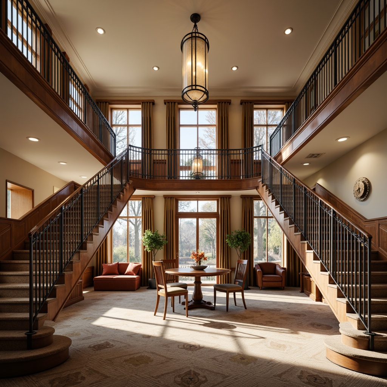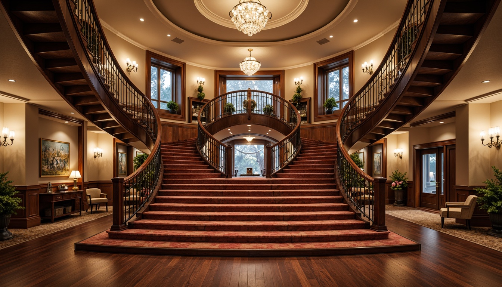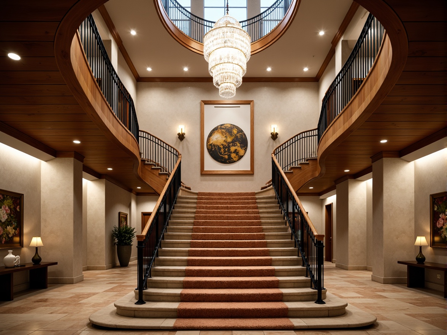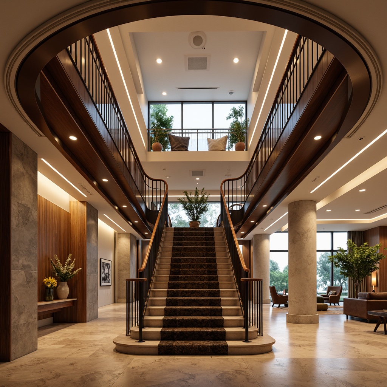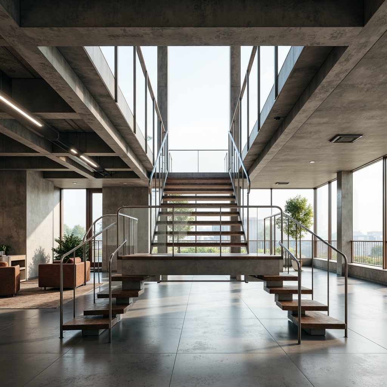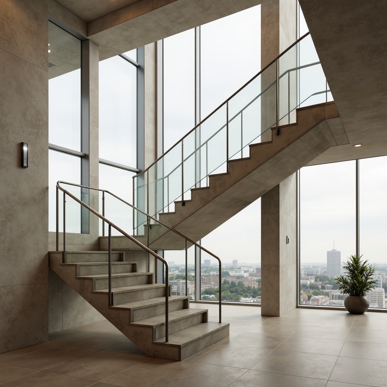Invita amici e ottieni monete gratuite per entrambi
Asian Style Staircase Building Design Ideas
The Asian style staircase design embodies elegance and simplicity, seamlessly integrating with the building's architecture. Utilizing perforated metal materials in a Gainsboro color adds a modern touch while maintaining a connection to traditional aesthetics. This design concept focuses on creating an open space that feels airy and inviting. With the right staircase railing, lighting, and texture, the staircase can become a stunning focal point in any interior setting.
Stair Railing Ideas for Asian Style Staircase
Choosing the right stair railing is crucial in maintaining the Asian style aesthetic while ensuring safety and functionality. Consider using perforated metal railings that complement the staircase's overall design. These railings not only provide support but also enhance the visual appeal of the staircase. By opting for clean lines and minimalist designs, you can achieve a harmonious balance between form and function.
Prompt: Elegant Asian-style staircase, intricately carved wooden railings, slender balusters, polished chrome handrails, subtle curve designs, rich dark wood tones, ornate metalwork details, traditional Japanese-inspired motifs, natural stone flooring, serene ambient lighting, shallow depth of field, 1/2 composition, warm beige color palette, soft focus effect.
Prompt: Elegant Asian-style staircase, intricately carved wooden handrail, sleek metal balusters, ornate lantern-inspired newel posts, rich dark wood tones, subtle natural textures, minimalist modern design, clean lines, open risers, suspended stairs, warm ambient lighting, shallow depth of field, 3/4 composition, realistic wood grain, traditional Japanese motifs, subtle golden accents, luxurious velvet upholstery.
Prompt: Intricate wooden stair railing, Asian-inspired ornate carvings, natural wood tone, minimalist design, horizontal lines, subtle curves, delicate metal accents, soft warm lighting, shallow depth of field, 3/4 composition, serene atmosphere, traditional Japanese influences, Shoji screen-inspired dividers, paper lantern-style pendant lights, richly stained wooden steps, low-pile carpeting, quiet color palette, subtle texture variations, natural fiber upholstery.
Prompt: \Elegant Asian-style staircase, wooden handrails, intricately carved balusters, natural wood tones, subtle curve lines, minimalist design, soft warm lighting, shallow depth of field, 3/4 composition, serene atmosphere, traditional Japanese inspirations, bamboo accents, paper lanterns, bonsai trees, tranquil water features, peaceful garden views, subtle fragrance of incense, natural stone flooring, tatami mats, sliding shoji doors.\
Prompt: Elegant Asian-style staircase, rich dark wood tones, ornate metal railings, intricate carvings, subtle curved lines, natural stone flooring, soft warm lighting, shallow depth of field, 1/1 composition, panoramic view, realistic textures, ambient occlusion, delicate lanterns, traditional Japanese-inspired motifs, subtle golden accents, luxurious velvet fabrics, serene Asian garden views.
Prompt: \Intricate wooden stair railing, natural wood tones, subtle curved lines, Asian-inspired geometric patterns, warm beige walls, rich dark hardwood floors, delicate lantern-style lighting, soft warm glow, minimalist decor, serene atmosphere, shallow depth of field, 1/1 composition, realistic textures, ambient occlusion.\
Prompt: Intricate Asian-style staircase, dark wood tones, ornate metal railing, curved lines, minimalist design, subtle lighting, natural stone walls, paper lanterns, cherry blossom motifs, Japanese-inspired patterns, rich red accents, luxurious silk textiles, statement pieces of art, dramatic ceiling heights, warm ambient glow, shallow depth of field, 1/1 composition, realistic wood textures, atmospheric fog effect.
Lighting Solutions for Open Space Staircases
Proper lighting is essential to accentuate the beauty of an Asian style staircase. Incorporating ambient lighting can create a warm and inviting atmosphere, while task lighting can highlight the staircase's unique features. Consider using pendant lights or wall sconces to create a layered lighting effect that enhances the open space feel. This approach not only improves visibility but also transforms the staircase into an artistic element within the interior.
Prompt: Modern open space staircase, sleek metal railings, minimalist design, abundant natural light, floor-to-ceiling windows, transparent glass balustrades, suspended LED lighting fixtures, warm ambiance, soft diffused glow, indirect cove lighting, subtle shadow effects, 3/4 composition, shallow depth of field, panoramic view, realistic textures, ambient occlusion.
Prompt: Open staircase, industrial metal railings, wooden treads, modern minimalist design, high ceiling, spacious open floor plan, natural light pouring in, soft warm glow, LED strip lighting, recessed ceiling lights, pendant lamps, warm color temperatures, subtle shadows, 3/4 composition, shallow depth of field, realistic textures, ambient occlusion.
Prompt: Modern open space staircase, floating stairs, minimalist railings, sleek metal handrails, warm ambient lighting, soft glowing LED strips, suspended pendant lights, crystal chandeliers, transparent glass balustrades, polished marble floors, natural stone walls, high ceilings, airy atmosphere, dramatic vertical space, 1/1 composition, low-key lighting, subtle color temperature, realistic textures, ambient occlusion.
Texture Variations in Staircase Design
Texture plays a vital role in staircase design, especially in Asian style aesthetics. Combining various materials such as wood, metal, and glass can create a visually interesting and tactile experience. The use of perforated metal adds a modern texture that contrasts beautifully with the smooth surfaces of wooden steps. This interplay of textures can elevate the overall design and make the staircase a captivating feature in your building.
Prompt: Luxurious staircase, polished marble steps, sleek metal railings, rich wooden banisters, ornate ironwork details, soft carpeted landings, minimalist concrete floors, industrial-style steel beams, reclaimed wood accents, intricate mosaic patterns, warm LED lighting, dramatic shadow effects, 3/4 composition, atmospheric perspective, realistic reflections, ambient occlusion.
Prompt: Grand staircase, luxurious carpeted steps, polished wooden handrails, ornate metal balusters, marble flooring, intricate mosaic patterns, soft warm lighting, shallow depth of field, 3/4 composition, realistic textures, ambient occlusion, richly upholstered walls, elegant curved lines, modern minimalist design, sleek glass railings, industrial steel beams, distressed wood accents, vibrant colorful tapestries, subtle gradient effects.
Prompt: Luxurious staircase, rich wood tones, polished metal railings, soft carpeted steps, marble landing platforms, sleek glass balusters, ornate ironwork details, warm ambient lighting, shallow depth of field, 1/1 composition, realistic textures, subtle shadows, luxurious fabrics, velvet upholstery, intricate patterned rugs, grand chandelier, opulent crystal fixtures, elegant curved lines, sophisticated modern design.
Prompt: Grand staircase, luxurious carpeted steps, polished wooden handrails, ornate metal balusters, crystal chandelier, opulent velvet upholstery, richly patterned rugs, contrasting stone and wood textures, sleek glass railings, modern minimalist aesthetic, atmospheric warm lighting, dramatic shadows, 3/4 composition, realistic material reflections.
Prompt: Grand staircase, luxurious velvet carpet, polished brass handrails, ornate wooden banisters, dramatic LED lighting, sleek glass railings, industrial metal beams, distressed wood accents, natural stone steps, soft plush carpeting, bold geometric patterns, richly textured upholstery, opulent crystal chandeliers, warm ambient lighting, shallow depth of field, 1/2 composition, realistic reflections, subtle gradient maps.
Creating a Focal Point with Your Staircase
A staircase can serve as a striking focal point in any building's interior. By carefully designing the staircase with unique elements such as intricate railings, bold lighting fixtures, and engaging textures, you can draw attention to this vital structure. Positioning the staircase in a way that it is visible from various angles within the open space enhances its impact, making it not just a functional element, but a work of art.
Prompt: Grand staircase, opulent chandelier, intricate banister details, polished wooden handrails, marble or granite flooring, lavish carpeting, statement light fixtures, dramatic ceiling heights, luxurious textiles, rich wood tones, elegant metalwork, symmetrical composition, warm golden lighting, shallow depth of field, 1/2 composition, inviting atmosphere, focal point emphasis.
Prompt: Elegant staircase, curved railing, ornate metalwork, luxurious carpeting, statement chandelier, grand foyer, high ceiling, dramatic lighting, focal point, symmetrical composition, rich wood tones, sophisticated color palette, opulent textiles, refined architectural details, subtle shadows, warm ambient glow, 1/1 composition, realistic render.
Prompt: Grand staircase, ornate handrail, polished wood steps, luxurious carpeting, elegant banister, crystal chandelier, high ceiling, dramatic lighting, warm beige walls, classic interior design, sophisticated atmosphere, inviting seating area, plush velvet furniture, richly patterned rugs, subtle texture contrast, shallow depth of field, 1/2 composition, soft warm glow, realistic rendering.
Prompt: Grand staircase, curved banister, ornate metalwork, luxurious carpeting, statement lighting fixtures, high ceiling, open floor plan, dramatic entryway, elegant wood tones, sophisticated color palette, airy atmosphere, natural light pouring in, shallow depth of field, 1/2 composition, warm soft focus, inviting textures.
Prompt: Grand staircase, ornate metal banisters, polished wooden handrails, curved lines, luxurious carpeting, soft warm lighting, shallow depth of field, 3/4 composition, panoramic view, realistic textures, ambient occlusion, opulent chandelier, dramatic ceiling height, elegant wall decor, sophisticated color palette, statement piece artwork, refined furniture pieces, lavish upholstery fabrics.
Prompt: Grand staircase, ornate metal banister, polished wooden handrails, luxurious carpeted steps, elegant curved lines, dramatic high ceiling, crystal chandelier, warm soft lighting, shallow depth of field, 1/2 composition, symmetrical framing, rich wood tones, opulent fabrics, sophisticated interior design, spacious open floor plan, modern minimalist decor, subtle texture variations.
Prompt: Grand staircase, ornate balustrades, polished wooden handrails, luxurious carpeted steps, elegant curved lines, sophisticated architectural details, warm ambient lighting, soft shadows, cozy atmosphere, inviting foyer, spacious open-plan living area, modern minimalist decor, sleek metal accents, bold color schemes, statement light fixtures, dramatic ceiling heights, panoramic view of surrounding rooms.
Maximizing Open Space in Staircase Areas
Open space design is fundamental to creating an airy and spacious feel around the staircase. Avoiding bulky elements and opting for a minimalist approach will allow the staircase to breathe within its environment. Consider using transparent materials or open designs that permit light to flow through, thus enhancing the spatial experience. This design philosophy aligns perfectly with the Asian style, which values simplicity and fluidity.
Prompt: Minimalist staircase design, open risers, floating steps, sleek metal railings, glass balustrades, cantilevered landings, airy atmosphere, natural light pouring in, modern architecture, high ceilings, industrial chic aesthetic, exposed ductwork, polished concrete floors, minimalist decor, sparse greenery, subtle LED lighting, shallow depth of field, 3/4 composition, realistic textures, ambient occlusion.
Prompt: Minimalist staircase design, open risers, floating treads, sleek metal railings, transparent glass balustrades, airy atmosphere, abundant natural light, high ceilings, cantilevered landings, curved lines, minimalist decor, modern architecture, spacious floor plan, optimized circulation paths, panoramic views, shallow depth of field, 1/2 composition, warm soft lighting, realistic textures, ambient occlusion.
Conclusion
In summary, the Asian style staircase design brings together aesthetics and functionality in a harmonious manner. By utilizing perforated metal materials in a Gainsboro color, along with thoughtful choices in stair railings, lighting, textures, and open space arrangements, this design style not only enhances the beauty of a building but also creates a welcoming atmosphere. It's a perfect choice for those looking to blend traditional elegance with modern sophistication.
Want to quickly try staircase design?
Let PromeAI help you quickly implement your designs!
Get Started For Free
Other related design ideas


