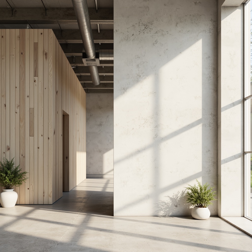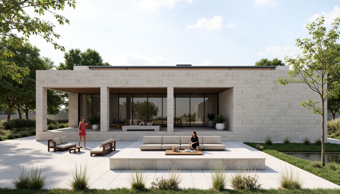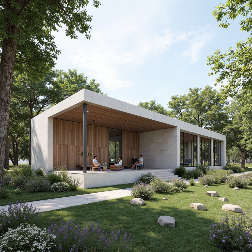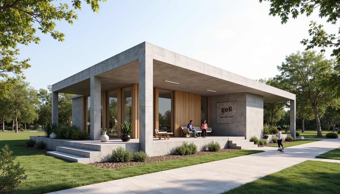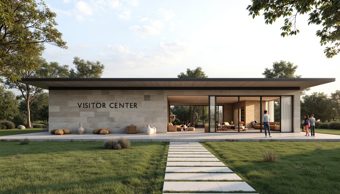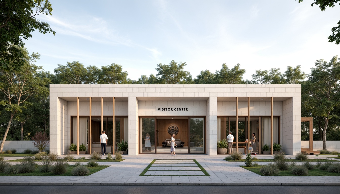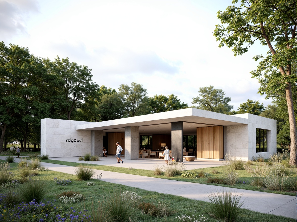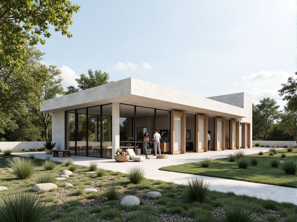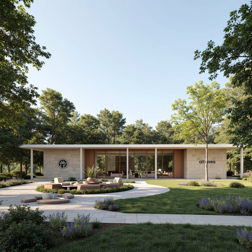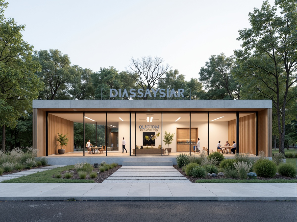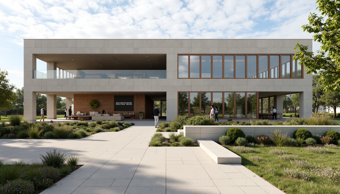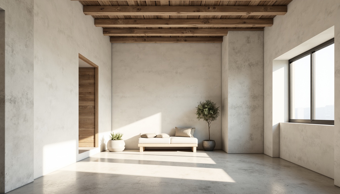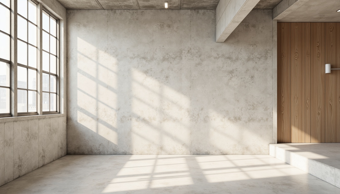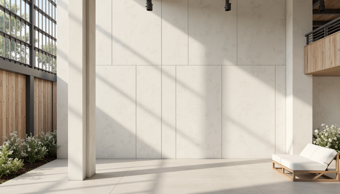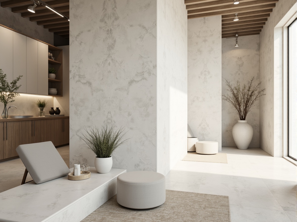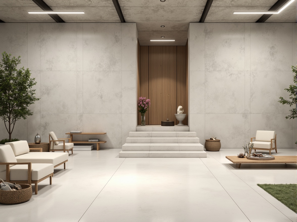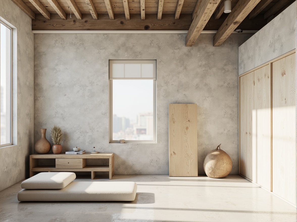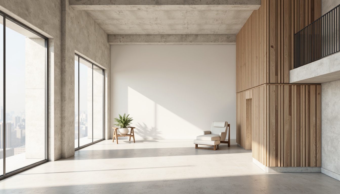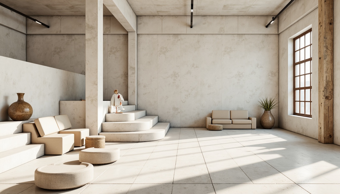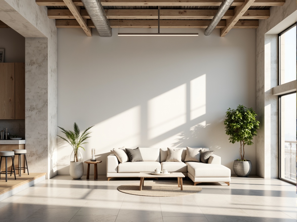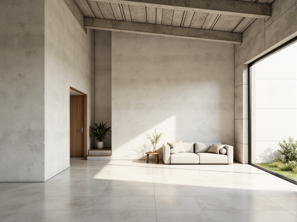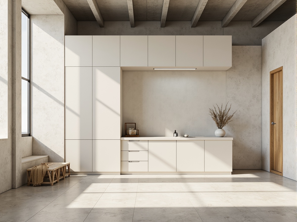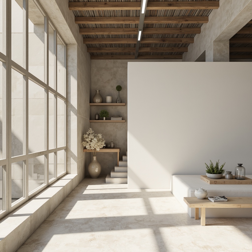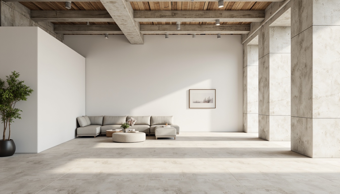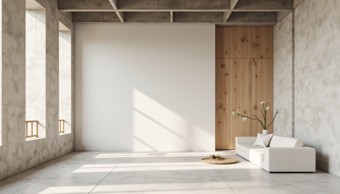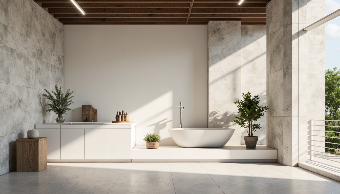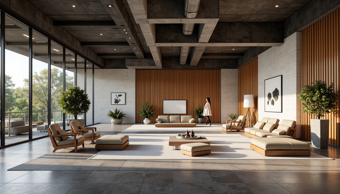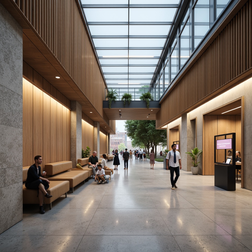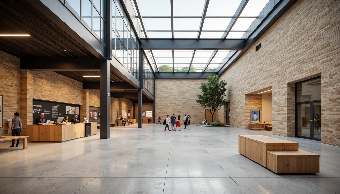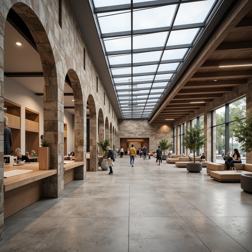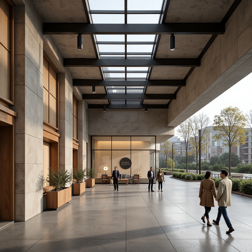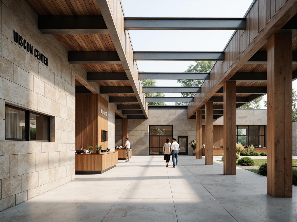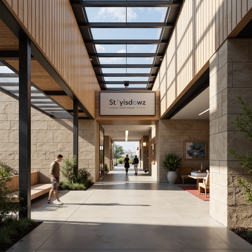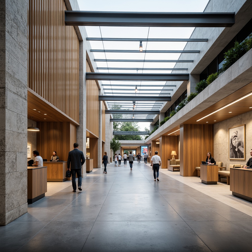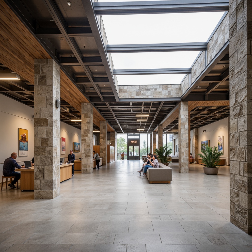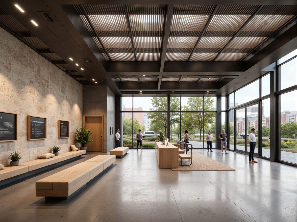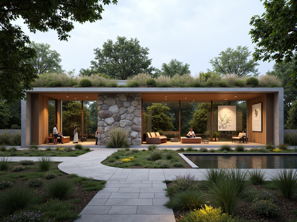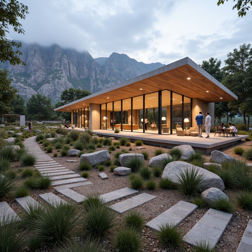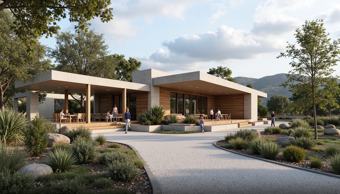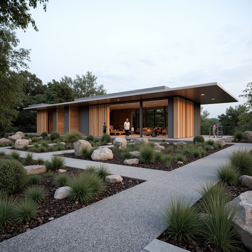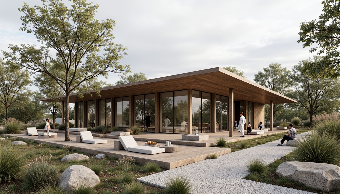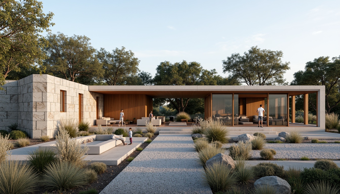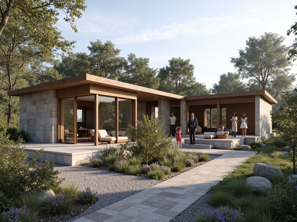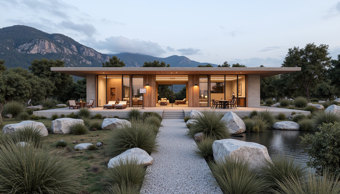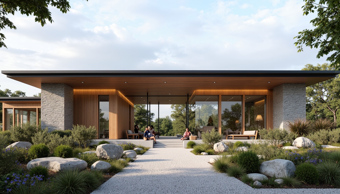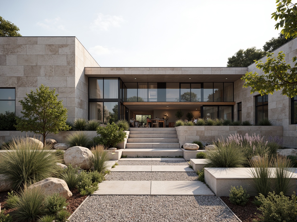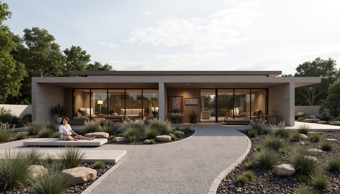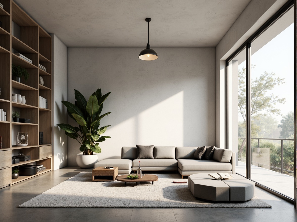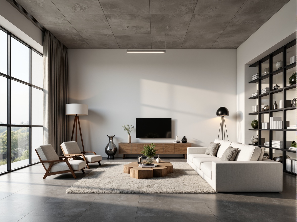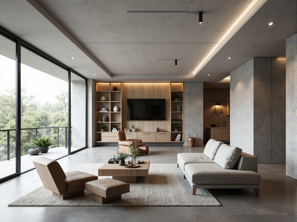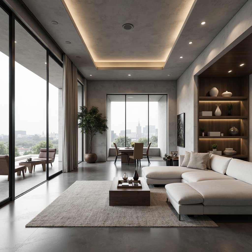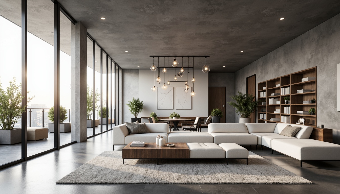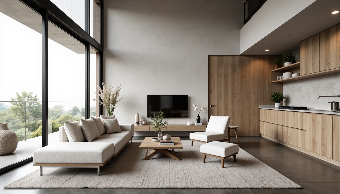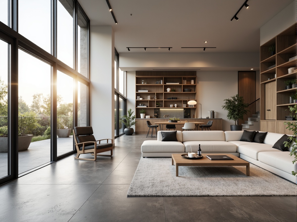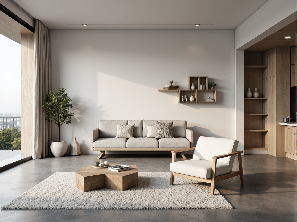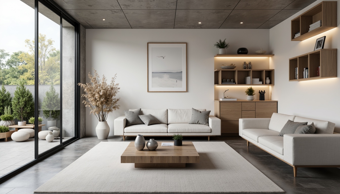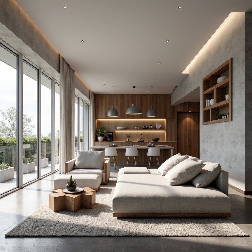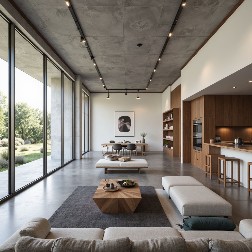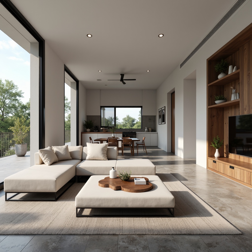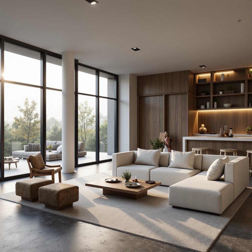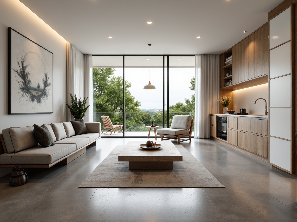友人を招待して、お二人とも無料コインをゲット
Design ideas
/
Architecture
/
Visitor center
/
Minimalism Style Visitor Center Architecture Design Ideas
Minimalism Style Visitor Center Architecture Design Ideas
The Minimalism style Visitor Center is an innovative architectural approach that embodies simplicity and functionality. This design focuses on clean lines and a clutter-free aesthetic, making it the perfect option for an island setting. With the use of materials like corrugated iron and an inviting orange color palette, these visitor centers not only blend seamlessly into their natural surroundings but also stand out as vibrant landmarks. Explore our curated collection of design ideas to inspire your next project that embraces minimalism in architecture.
Exploring Facade Design in Minimalism Style Visitor Centers
Facade design is a critical element in architecture, particularly for Minimalism style visitor centers. The facade often showcases the essential characteristics of minimalism, focusing on simplicity and environmental harmony. Using materials like corrugated iron enhances the visual appeal while ensuring durability. This approach allows the structure to resonate with its natural surroundings, creating a balance between man-made and nature. A well-designed facade can also serve as a welcoming gateway for visitors, setting the tone for their experience.
Prompt: Simple visitor center, minimalist facade, clean lines, monochromatic color scheme, natural stone walls, large glass windows, sliding doors, open floor plan, minimal ornamentation, functional design, sustainable materials, green roofs, solar panels, shaded outdoor spaces, misting systems, modern furniture, sleek benches, informative signage, subtle lighting, shallow depth of field, 3/4 composition, panoramic view, realistic textures, ambient occlusion.
Prompt: Simple visitor center, minimalist facade, clean lines, monochromatic color scheme, natural stone walls, large glass windows, sliding doors, open floor plan, minimal ornamentation, functional design, subtle branding, wooden accents, neutral tones, abundant natural light, soft shadows, shallow depth of field, 1/1 composition, realistic textures, ambient occlusion, serene surroundings, lush greenery, walking trails, scenic views.
Prompt: Simple visitor center, minimalist facade, clean lines, monochromatic color scheme, natural stone walls, large glass windows, sliding doors, open floor plan, minimal ornamentation, functional design, subtle branding, wooden accents, neutral tones, abundant natural light, soft shadows, shallow depth of field, 1/1 composition, realistic textures, ambient occlusion, serene surroundings, lush greenery, walking trails, scenic views.
Prompt: Simple visitor center, minimalist facade, clean lines, monochromatic color scheme, natural stone walls, large glass windows, sliding doors, open floor plan, minimal ornamentation, functional design, subtle branding, wooden accents, neutral tones, abundant natural light, soft shadows, shallow depth of field, 1/1 composition, realistic textures, ambient occlusion, serene surroundings, lush greenery, walking trails, scenic views.
Prompt: Simple visitor center, minimalist facade, clean lines, monochromatic color scheme, natural stone walls, large glass windows, sliding doors, open floor plan, minimal ornamentation, functional design, subtle branding, wooden accents, neutral tones, abundant natural light, soft shadows, shallow depth of field, 1/1 composition, realistic textures, ambient occlusion, serene surroundings, lush greenery, walking trails, scenic views.
Prompt: Simple visitor center, minimalist facade, clean lines, monochromatic color scheme, natural stone walls, large glass windows, sliding doors, open floor plan, minimal ornamentation, functional design, subtle branding, wooden accents, neutral tones, abundant natural light, soft shadows, shallow depth of field, 1/1 composition, realistic textures, ambient occlusion, serene surroundings, lush greenery, walking trails, scenic views.
Prompt: Simple visitor center, minimalist facade, clean lines, monochromatic color scheme, natural stone walls, large glass windows, sliding doors, open floor plan, minimal ornamentation, functional design, subtle branding, wooden accents, neutral tones, abundant natural light, soft shadows, shallow depth of field, 1/1 composition, realistic textures, ambient occlusion, serene surroundings, lush greenery, walking trails, scenic views.
Prompt: Simple visitor center, minimalist facade, clean lines, monochromatic color scheme, natural stone walls, large glass windows, sliding doors, open floor plan, minimal ornamentation, functional design, subtle branding, wooden accents, neutral tones, abundant natural light, soft shadows, shallow depth of field, 1/1 composition, realistic textures, ambient occlusion, serene surroundings, lush greenery, walking trails, scenic views.
Prompt: Simple visitor center, minimalist facade, clean lines, monochromatic color scheme, natural stone walls, large glass windows, sliding doors, open floor plan, minimal ornamentation, functional design, subtle branding, wooden accents, neutral tones, abundant natural light, soft shadows, shallow depth of field, 1/1 composition, realistic textures, ambient occlusion, serene surroundings, lush greenery, walking trails, scenic views.
Prompt: Simple visitor center, minimalist facade, clean lines, monochromatic color scheme, natural stone walls, large glass windows, sliding doors, open floor plan, minimal ornamentation, functional design, subtle branding, wooden accents, neutral tones, abundant natural light, soft shadows, shallow depth of field, 1/1 composition, realistic textures, ambient occlusion, serene surroundings, lush greenery, walking trails, scenic views.
Choosing the Right Color Palette for Minimalism Architecture
The color palette plays a pivotal role in minimalism architecture, especially for visitor centers. Opting for a vibrant orange color can evoke feelings of warmth and friendliness, drawing visitors in. When combined with neutral tones, this palette creates a striking contrast that enhances the overall aesthetic. The careful selection of colors not only impacts the visual appeal but also influences the emotional response of the visitors. A harmonious color scheme can contribute to a serene atmosphere, ideal for an island setting.
Prompt: Monochromatic minimalism, clean lines, simple shapes, neutral tones, soft whites, creamy beiges, pale grays, industrial materials, concrete walls, steel beams, wooden accents, natural textures, subtle patterns, ambient lighting, soft shadows, 1/1 composition, realistic renderings, atmospheric perspective.
Prompt: Monochromatic minimalism, clean lines, simple shapes, neutral tones, soft whites, creamy beiges, pale grays, industrial materials, concrete walls, steel beams, wooden accents, natural textures, subtle patterns, ambient lighting, soft shadows, 1/1 composition, realistic renderings, atmospheric perspective.
Prompt: Monochromatic minimalism, clean lines, simple shapes, neutral tones, soft whites, creamy beiges, pale grays, industrial materials, concrete walls, steel beams, wooden accents, natural textures, subtle patterns, ambient lighting, soft shadows, 1/1 composition, realistic renderings, atmospheric perspective.
Prompt: Monochromatic minimalism, clean lines, simple shapes, neutral tones, soft whites, creamy beiges, pale grays, industrial materials, concrete walls, steel beams, wooden accents, natural textures, subtle patterns, ambient lighting, soft shadows, 1/1 composition, realistic renderings, atmospheric perspective.
Prompt: Monochromatic minimalism, clean lines, simple shapes, neutral tones, soft whites, creamy beiges, pale grays, industrial materials, concrete walls, steel beams, wooden accents, natural textures, subtle patterns, ambient lighting, soft shadows, 1/1 composition, realistic renderings, atmospheric perspective.
Prompt: Monochromatic minimalism, clean lines, simple shapes, neutral tones, soft whites, creamy beiges, pale grays, industrial materials, concrete walls, steel beams, wooden accents, natural textures, subtle patterns, ambient lighting, soft shadows, 1/1 composition, realistic renderings, atmospheric perspective.
Prompt: Monochromatic minimalism, clean lines, simple shapes, neutral tones, soft whites, creamy beiges, pale grays, industrial materials, concrete walls, steel beams, wooden accents, natural textures, subtle patterns, ambient lighting, soft shadows, 1/1 composition, realistic renderings, atmospheric perspective.
Prompt: Monochromatic minimalism, clean lines, simple shapes, neutral tones, soft whites, creamy beiges, pale grays, industrial materials, concrete walls, steel beams, wooden accents, natural textures, subtle patterns, ambient lighting, soft shadows, 1/1 composition, realistic renderings, atmospheric perspective.
Prompt: Monochromatic minimalism, clean lines, simple shapes, neutral tones, soft whites, creamy beiges, pale grays, industrial materials, concrete walls, steel beams, wooden accents, natural textures, subtle patterns, ambient lighting, soft shadows, 1/1 composition, realistic renderings, atmospheric perspective.
Prompt: Monochromatic minimalism, clean lines, simple shapes, neutral tones, soft whites, creamy beiges, pale grays, industrial materials, concrete walls, steel beams, wooden accents, natural textures, subtle patterns, ambient lighting, soft shadows, 1/1 composition, realistic renderings, atmospheric perspective.
Prompt: Monochromatic minimalism, clean lines, simple shapes, neutral tones, soft whites, creamy beiges, pale grays, industrial materials, concrete walls, steel beams, wooden accents, natural textures, subtle patterns, ambient lighting, soft shadows, 1/1 composition, realistic renderings, atmospheric perspective.
Prompt: Monochromatic minimalism, clean lines, simple shapes, neutral tones, soft whites, creamy beiges, pale grays, industrial materials, concrete walls, steel beams, wooden accents, natural textures, subtle patterns, ambient lighting, soft shadows, 1/1 composition, realistic renderings, atmospheric perspective.
Prompt: Monochromatic minimalism, clean lines, simple shapes, neutral tones, soft whites, creamy beiges, pale grays, industrial materials, concrete walls, steel beams, wooden accents, natural textures, subtle patterns, ambient lighting, soft shadows, 1/1 composition, realistic renderings, atmospheric perspective.
Prompt: Monochromatic minimalism, clean lines, simple shapes, neutral tones, soft whites, creamy beiges, pale grays, industrial materials, concrete walls, steel beams, wooden accents, natural textures, subtle patterns, ambient lighting, soft shadows, 1/1 composition, realistic renderings, atmospheric perspective.
Prompt: Monochromatic minimalism, clean lines, simple shapes, neutral tones, soft whites, creamy beiges, pale grays, industrial materials, concrete walls, steel beams, wooden accents, natural textures, subtle patterns, ambient lighting, soft shadows, 1/1 composition, realistic renderings, atmospheric perspective.
Prompt: Monochromatic minimalism, clean lines, simple shapes, neutral tones, soft whites, creamy beiges, pale grays, industrial materials, concrete walls, steel beams, wooden accents, natural textures, subtle patterns, ambient lighting, soft shadows, 1/1 composition, realistic renderings, atmospheric perspective.
Material Texture: The Key to Minimalism in Visitor Centers
Material texture is essential in achieving the minimalist style in visitor center architecture. The use of corrugated iron adds a unique tactile quality and visual interest to the building. This material not only provides durability but also complements the surrounding landscape. By incorporating various textures, architects can create a dynamic yet cohesive look that embodies the essence of minimalism. The interplay of materials can enhance the visitor experience, inviting exploration and engagement with the structure.
Prompt: Minimalist visitor center, natural stone walls, polished concrete floors, wooden accents, industrial metal beams, large glass windows, sleek modern furniture, ambient soft lighting, subtle shadows, 1/1 composition, shallow depth of field, realistic textures, ambient occlusion, serene atmosphere, calm tone, earthy color palette, organic shapes, geometric patterns.
Prompt: Minimalist visitor center, natural stone walls, polished concrete floors, wooden accents, industrial metal beams, large glass windows, transparent roofs, open spaces, simple signage, subtle branding, earthy color palette, soft diffused lighting, shallow depth of field, 1/1 composition, realistic textures, ambient occlusion.
Prompt: Minimalist visitor center, natural stone walls, polished concrete floors, wooden accents, industrial metal beams, large glass windows, transparent roofs, open spaces, simple signage, subtle branding, earthy color palette, soft diffused lighting, shallow depth of field, 1/1 composition, realistic textures, ambient occlusion.
Prompt: Minimalist visitor center, natural stone walls, polished concrete floors, wooden accents, industrial metal beams, large glass windows, transparent roofs, open spaces, simple signage, subtle branding, earthy color palette, soft diffused lighting, shallow depth of field, 1/1 composition, realistic textures, ambient occlusion.
Prompt: Minimalist visitor center, natural stone walls, polished concrete floors, wooden accents, industrial metal beams, large glass windows, transparent roofs, open spaces, simple signage, subtle branding, earthy color palette, soft diffused lighting, shallow depth of field, 1/1 composition, realistic textures, ambient occlusion.
Prompt: Minimalist visitor center, natural stone walls, polished concrete floors, wooden accents, industrial metal beams, large glass windows, transparent roofs, open spaces, simple signage, subtle branding, earthy color palette, soft diffused lighting, shallow depth of field, 1/1 composition, realistic textures, ambient occlusion.
Prompt: Minimalist visitor center, natural stone walls, polished concrete floors, wooden accents, industrial metal beams, large glass windows, transparent roofs, open spaces, simple signage, subtle branding, earthy color palette, soft diffused lighting, shallow depth of field, 1/1 composition, realistic textures, ambient occlusion.
Prompt: Minimalist visitor center, natural stone walls, polished concrete floors, wooden accents, industrial metal beams, large glass windows, transparent roofs, open spaces, simple signage, subtle branding, earthy color palette, soft diffused lighting, shallow depth of field, 1/1 composition, realistic textures, ambient occlusion.
Prompt: Minimalist visitor center, natural stone walls, polished concrete floors, wooden accents, industrial metal beams, large glass windows, transparent roofs, open spaces, simple signage, subtle branding, earthy color palette, soft diffused lighting, shallow depth of field, 1/1 composition, realistic textures, ambient occlusion.
Prompt: Minimalist visitor center, natural stone walls, polished concrete floors, wooden accents, industrial metal beams, large glass windows, transparent roofs, open spaces, simple signage, subtle branding, earthy color palette, soft diffused lighting, shallow depth of field, 1/1 composition, realistic textures, ambient occlusion.
Landscape Integration for Minimalism Style Visitor Centers
Integrating landscape into the design of a Minimalism style visitor center is crucial for creating a cohesive experience. The architecture should harmonize with the natural environment, enhancing both the building and its surroundings. This can be achieved by carefully planning outdoor spaces, using native plants, and considering the flow of movement around the site. A well-integrated landscape not only beautifies the area but also promotes sustainability, making the visitor center a part of the island's ecosystem.
Prompt: Minimalist visitor center, seamless landscape integration, natural stone walls, large glass windows, sliding doors, green roofs, native plant species, meandering walkways, wooden benches, educational signage, subtle lighting, shallow depth of field, 3/4 composition, panoramic view, realistic textures, ambient occlusion, serene atmosphere, soft warm lighting, organic architecture, eco-friendly materials, sustainable design, minimalist decor, neutral color palette, natural ventilation systems.
Prompt: Sleek visitor center, minimalist architecture, natural stone walls, large glass windows, sliding doors, open floor plan, sparse furnishings, reclaimed wood accents, earthy color palette, surrounding landscape integration, native plant species, meandering walking trails, scenic lookout points, educational signage, subtle lighting, shallow depth of field, 1/1 composition, panoramic view, realistic textures, ambient occlusion.
Prompt: Sleek visitor center, minimalist architecture, natural stone walls, large glass windows, sliding doors, open floor plan, low-profile roofs, subtle lighting, native plant species, gravel pathways, weathered wood accents, simple signage, organic shapes, earthy color palette, seamless integration with surroundings, panoramic views, shallow depth of field, 3/4 composition, realistic textures, ambient occlusion.
Prompt: Sleek visitor center, minimalist architecture, natural stone walls, large glass windows, sliding doors, open floor plan, low-profile roofs, subtle lighting, native plant species, gravel pathways, weathered wood accents, simple signage, organic shapes, earthy color palette, seamless integration with surroundings, panoramic views, shallow depth of field, 3/4 composition, realistic textures, ambient occlusion.
Prompt: Sleek visitor center, minimalist architecture, natural stone walls, large glass windows, sliding doors, open floor plan, low-profile roofs, subtle lighting, native plant species, gravel pathways, weathered wood accents, simple signage, organic shapes, earthy color palette, seamless integration with surroundings, panoramic views, shallow depth of field, 3/4 composition, realistic textures, ambient occlusion.
Prompt: Sleek visitor center, minimalist architecture, natural stone walls, large glass windows, sliding doors, open floor plan, low-profile roofs, subtle lighting, native plant species, gravel pathways, weathered wood accents, simple signage, organic shapes, earthy color palette, seamless integration with surroundings, panoramic views, shallow depth of field, 3/4 composition, realistic textures, ambient occlusion.
Prompt: Sleek visitor center, minimalist architecture, natural stone walls, large glass windows, sliding doors, open floor plan, low-profile roofs, subtle lighting, native plant species, gravel pathways, weathered wood accents, simple signage, organic shapes, earthy color palette, seamless integration with surroundings, panoramic views, shallow depth of field, 3/4 composition, realistic textures, ambient occlusion.
Prompt: Sleek visitor center, minimalist architecture, natural stone walls, large glass windows, sliding doors, open floor plan, low-profile roofs, subtle lighting, native plant species, gravel pathways, weathered wood accents, simple signage, organic shapes, earthy color palette, seamless integration with surroundings, panoramic views, shallow depth of field, 3/4 composition, realistic textures, ambient occlusion.
Prompt: Sleek visitor center, minimalist architecture, natural stone walls, large glass windows, sliding doors, open floor plan, low-profile roofs, subtle lighting, native plant species, gravel pathways, weathered wood accents, simple signage, organic shapes, earthy color palette, seamless integration with surroundings, panoramic views, shallow depth of field, 3/4 composition, realistic textures, ambient occlusion.
Prompt: Sleek visitor center, minimalist architecture, natural stone walls, large glass windows, sliding doors, open floor plan, low-profile roofs, subtle lighting, native plant species, gravel pathways, weathered wood accents, simple signage, organic shapes, earthy color palette, seamless integration with surroundings, panoramic views, shallow depth of field, 3/4 composition, realistic textures, ambient occlusion.
Prompt: Sleek visitor center, minimalist architecture, natural stone walls, large glass windows, sliding doors, open floor plan, low-profile roofs, subtle lighting, native plant species, gravel pathways, weathered wood accents, simple signage, organic shapes, earthy color palette, seamless integration with surroundings, panoramic views, shallow depth of field, 3/4 composition, realistic textures, ambient occlusion.
Interior Layout: Maximizing Space in Minimalism Design
The interior layout of a Minimalism style visitor center is designed to maximize space while maintaining functionality. Open floor plans and strategically placed furnishings allow for a seamless flow between areas. The minimalist approach encourages the use of multifunctional furniture that can adapt to various activities, ensuring the space remains versatile. A thoughtfully designed interior layout enhances visitor engagement, allowing them to fully enjoy the center's offerings without distractions.
Prompt: Minimalist living room, sleek low-profile furniture, monochromatic color scheme, polished concrete floors, floor-to-ceiling windows, natural light pouring in, sparse decorative elements, geometric-shaped coffee table, tufted sectional sofa, industrial-chic metal lighting fixtures, airy open shelving units, hidden storage compartments, clutter-free atmosphere, calming ambiance, soft warm glow, shallow depth of field, 1/1 composition, realistic textures, ambient occlusion.
Prompt: Minimalist living room, sleek low-profile furniture, monochromatic color scheme, polished concrete floors, floor-to-ceiling windows, natural light pouring in, sparse decorative elements, geometric-shaped coffee table, tufted sectional sofa, industrial-chic metal lighting fixtures, airy open shelving units, hidden storage compartments, clutter-free atmosphere, calming ambiance, soft warm glow, shallow depth of field, 1/1 composition, realistic textures, ambient occlusion.
Prompt: Minimalist living room, sleek low-profile furniture, monochromatic color scheme, polished concrete floors, floor-to-ceiling windows, natural light pouring in, sparse decorative elements, geometric-shaped coffee table, Scandinavian-inspired wooden accents, hidden storage compartments, multi-functional shelving units, ambient soft lighting, 1/1 composition, shallow depth of field, realistic textures, subtle shadows.
Prompt: Minimalist living room, sleek low-profile furniture, monochromatic color scheme, polished concrete floors, floor-to-ceiling windows, natural light pouring in, sparse decorative elements, geometric-shaped coffee table, Scandinavian-inspired wooden accents, hidden storage compartments, multi-functional shelving units, ambient soft lighting, 1/1 composition, shallow depth of field, realistic textures, subtle shadows.
Prompt: Minimalist living room, sleek low-profile furniture, monochromatic color scheme, polished concrete floors, floor-to-ceiling windows, natural light pouring in, sparse decorative elements, geometric-shaped coffee table, tufted sectional sofa, industrial-chic metal lighting fixtures, airy open shelving units, hidden storage compartments, clutter-free atmosphere, calming ambiance, soft warm glow, shallow depth of field, 1/1 composition, realistic textures, ambient occlusion.
Prompt: Minimalist living room, sleek low-profile furniture, monochromatic color scheme, polished concrete floors, floor-to-ceiling windows, natural light pouring in, sparse decorative elements, geometric-shaped coffee table, Scandinavian-inspired wooden accents, hidden storage compartments, multi-functional spaces, compact kitchenette, induction cooktop, wall-mounted shelves, recessed lighting, soft warm glow, shallow depth of field, 1/1 composition, realistic textures, ambient occlusion.
Prompt: Minimalist living room, sleek low-profile furniture, monochromatic color scheme, polished concrete floors, floor-to-ceiling windows, natural light pouring in, sparse decorative elements, geometric-shaped coffee table, Scandinavian-inspired wooden accents, hidden storage compartments, multi-functional spaces, compact kitchenette, induction cooktop, wall-mounted shelves, recessed lighting, soft warm glow, shallow depth of field, 1/1 composition, realistic textures, ambient occlusion.
Prompt: Minimalist living room, sleek low-profile furniture, monochromatic color scheme, polished concrete floors, floor-to-ceiling windows, natural light pouring in, sparse decorative elements, geometric-shaped coffee table, Scandinavian-inspired wooden accents, hidden storage compartments, multi-functional spaces, compact kitchenette, induction cooktop, wall-mounted shelves, recessed lighting, soft warm glow, shallow depth of field, 1/1 composition, realistic textures, ambient occlusion.
Prompt: Minimalist living room, sleek low-profile furniture, monochromatic color scheme, polished concrete floors, floor-to-ceiling windows, natural light pouring in, sparse decorative elements, geometric-shaped coffee table, Scandinavian-inspired wooden accents, hidden storage compartments, multi-functional spaces, compact kitchenette, induction cooktop, wall-mounted shelves, recessed lighting, soft warm glow, shallow depth of field, 1/1 composition, realistic textures, ambient occlusion.
Prompt: Minimalist living room, sleek low-profile furniture, monochromatic color scheme, polished concrete floors, floor-to-ceiling windows, natural light pouring in, sparse decorative elements, geometric-shaped coffee table, Scandinavian-inspired wooden accents, hidden storage compartments, multi-functional spaces, compact kitchenette, induction cooktop, wall-mounted shelves, recessed lighting, soft warm glow, shallow depth of field, 1/1 composition, realistic textures, ambient occlusion.
Prompt: Minimalist living room, sleek low-profile furniture, monochromatic color scheme, polished concrete floors, floor-to-ceiling windows, natural light pouring in, sparse decorative elements, geometric-shaped coffee table, Scandinavian-inspired wooden accents, hidden storage compartments, multi-functional spaces, compact kitchenette, induction cooktop, wall-mounted shelves, recessed lighting, soft warm glow, shallow depth of field, 1/1 composition, realistic textures, ambient occlusion.
Prompt: Minimalist living room, sleek low-profile furniture, monochromatic color scheme, polished concrete floors, floor-to-ceiling windows, natural light pouring in, sparse decorative elements, geometric-shaped coffee table, Scandinavian-inspired wooden accents, hidden storage compartments, multi-functional spaces, compact kitchenette, induction cooktop, wall-mounted shelves, recessed lighting, soft warm glow, shallow depth of field, 1/1 composition, realistic textures, ambient occlusion.
Prompt: Minimalist living room, sleek low-profile furniture, monochromatic color scheme, polished concrete floors, floor-to-ceiling windows, natural light pouring in, sparse decorative elements, geometric-shaped coffee table, Scandinavian-inspired wooden accents, hidden storage compartments, multi-functional spaces, compact kitchenette, induction cooktop, wall-mounted shelves, recessed lighting, soft warm glow, shallow depth of field, 1/1 composition, realistic textures, ambient occlusion.
Prompt: Minimalist living room, sleek low-profile furniture, monochromatic color scheme, polished concrete floors, floor-to-ceiling windows, natural light pouring in, sparse decorative elements, geometric-shaped coffee table, Scandinavian-inspired wooden accents, hidden storage compartments, multi-functional spaces, compact kitchenette, induction cooktop, wall-mounted shelves, recessed lighting, soft warm glow, shallow depth of field, 1/1 composition, realistic textures, ambient occlusion.
Conclusion
In conclusion, the Minimalism style visitor center design offers a unique blend of simplicity, function, and aesthetic appeal. With its emphasis on clean lines, thoughtful material use, and harmonious color palettes, this architectural style is well-suited for island environments. The integration of landscape and a flexible interior layout further enhances the visitor experience, making it an ideal choice for welcoming guests. Embracing minimalism not only elevates the design but also promotes environmental sustainability.
Want to quickly try visitor-center design?
Let PromeAI help you quickly implement your designs!
Get Started For Free
Other related design ideas

Minimalism Style Visitor Center Architecture Design Ideas

Minimalism Style Visitor Center Architecture Design Ideas

Minimalism Style Visitor Center Architecture Design Ideas

Minimalism Style Visitor Center Architecture Design Ideas

Minimalism Style Visitor Center Architecture Design Ideas

Minimalism Style Visitor Center Architecture Design Ideas


