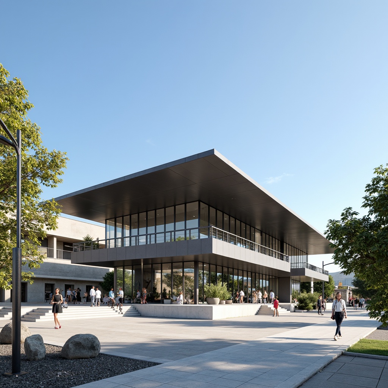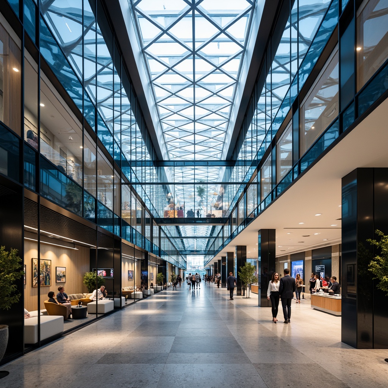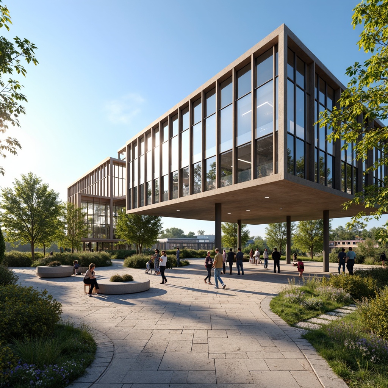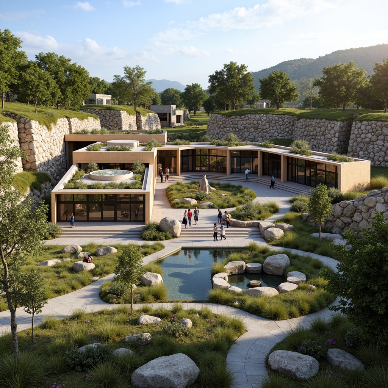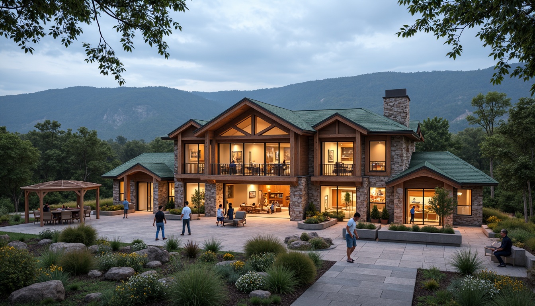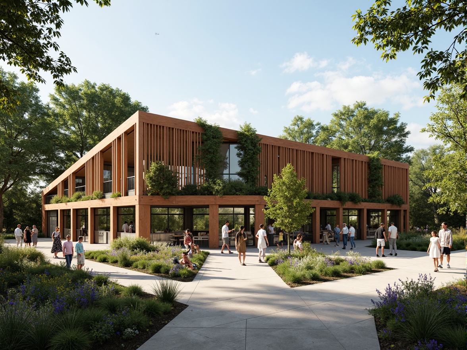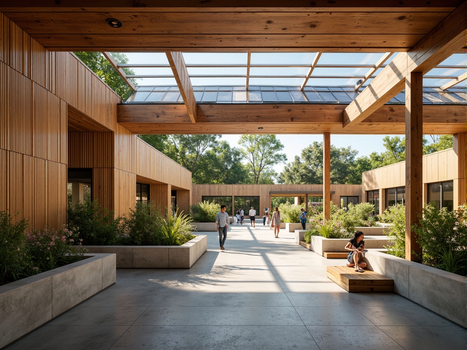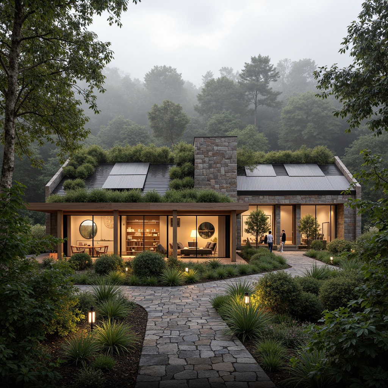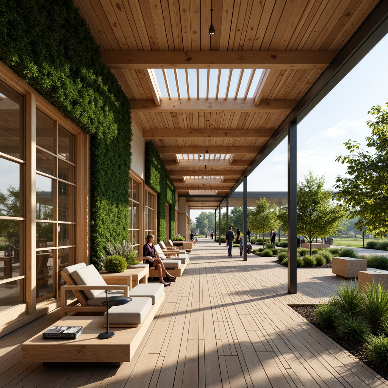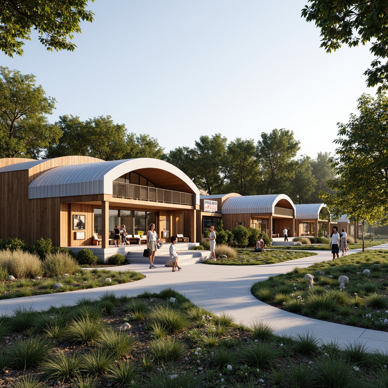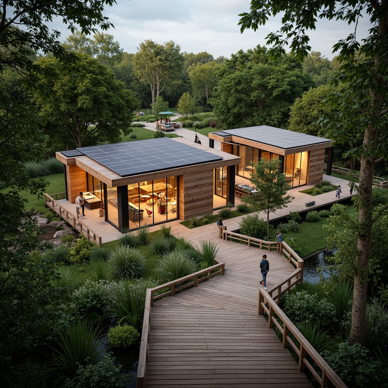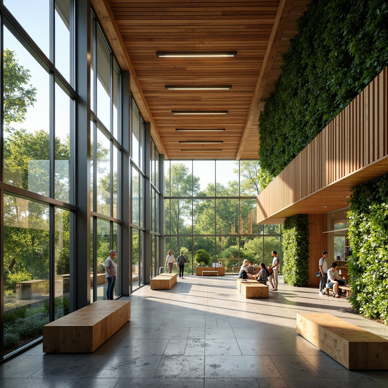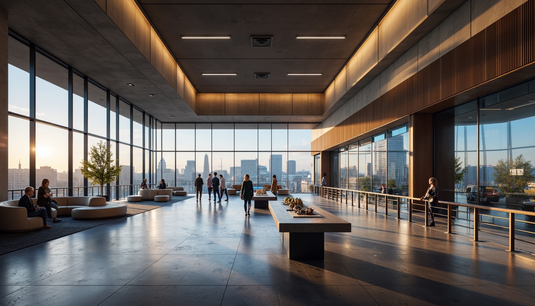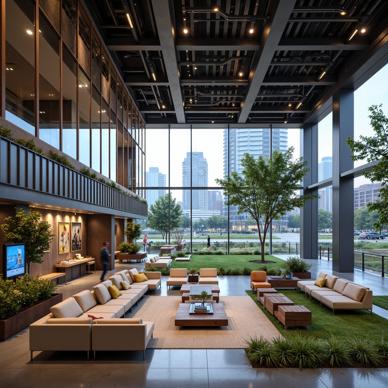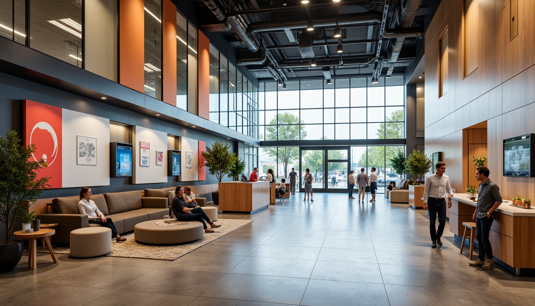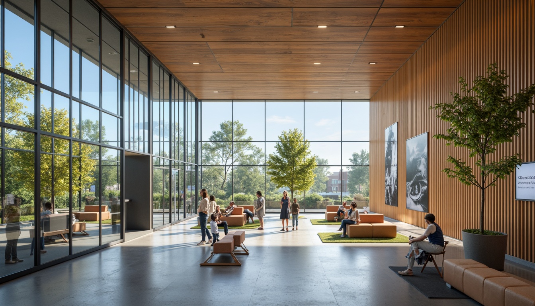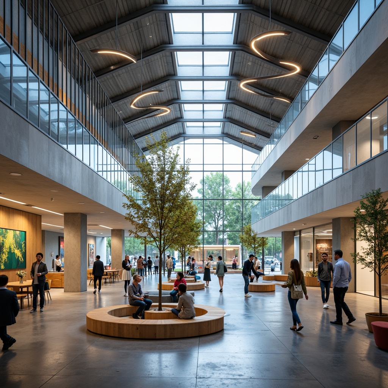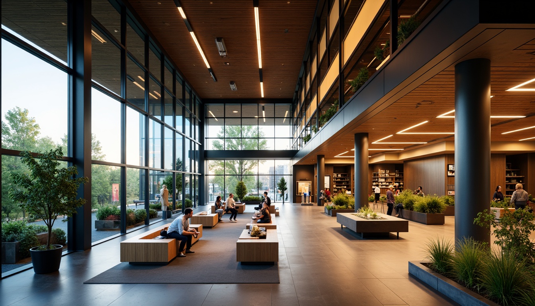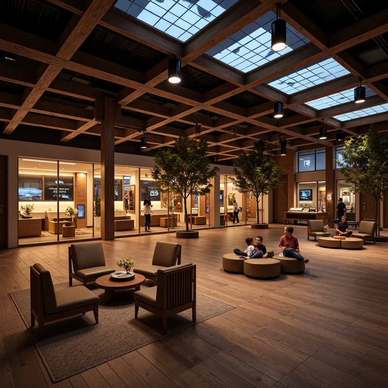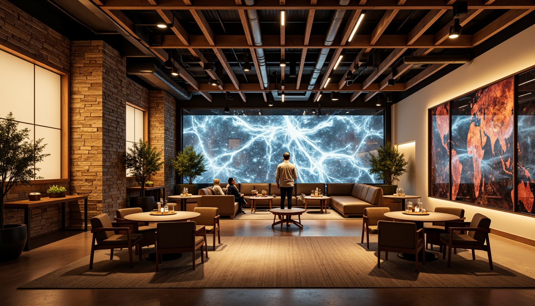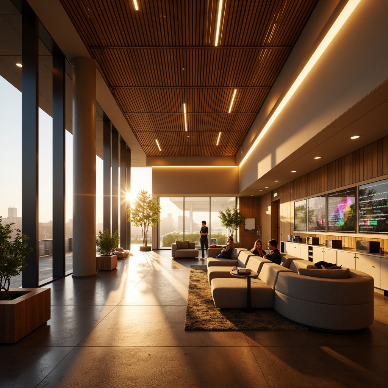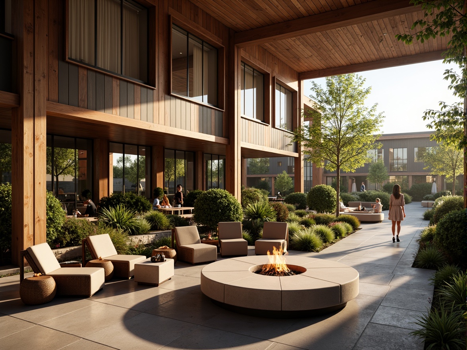友人を招待して、お二人とも無料コインをゲット
Design ideas
/
Architecture
/
Visitor center
/
Modernism Style Visitor Center Architecture Design Ideas
Modernism Style Visitor Center Architecture Design Ideas
Explore the fascinating world of modernism style in visitor center architecture, where innovative designs meet sustainability. This collection showcases 50 unique visitor centers that elegantly blend with their surroundings using steel materials and chocolate hues. Each design emphasizes functionality while enhancing the visitor experience. From unique facades to thoughtful interior spaces, these ideas will inspire your architectural and design endeavors.
Facade Design: Modernism Style Visitor Centers
The facade design of modernism style visitor centers plays a crucial role in establishing the building's identity. With a focus on clean lines and minimalist aesthetics, these facades often feature steel materials that provide durability and a contemporary look. Incorporating chocolate colors adds warmth and richness, allowing the buildings to harmonize with their natural surroundings. This section highlights various facade designs that not only attract visitors but also reflect the essence of modern architecture.
Prompt: Angular visitor center, modernist architecture, flat roofs, cantilevered canopies, large glass facades, minimalist interior design, polished concrete floors, steel beams, wooden accents, abundant natural light, open floor plans, flexible exhibition spaces, interactive exhibits, digital displays, educational signage, scenic observation decks, panoramic views, surrounding landscaped gardens, native plant species, meandering walkways, subtle outdoor lighting, warm afternoon ambiance, shallow depth of field, 2/3 composition.
Prompt: Glass curtain walls, minimalist entrance, cantilevered rooflines, rectangular forms, clean lines, industrial materials, steel beams, exposed ductwork, natural ventilation, open floor plans, information desks, interactive exhibits, digital displays, modern signage, sustainable building practices, green roofs, solar panels, energy-efficient systems, outdoor seating areas, native landscaping, pedestrian pathways, scenic views, warm natural lighting, shallow depth of field, 2/3 composition, realistic textures, ambient occlusion.
Prompt: Sleek visitor center, modernist architecture, flat rooflines, large cantilevered canopies, minimalist facades, floor-to-ceiling glass walls, steel frames, industrial materials, neutral color palette, abstract sculptures, open public plazas, pedestrian walkways, urban landscapes, clear sunny day, high-contrast shadows, 1-point perspective composition, shallow depth of field, realistic textures.
Prompt: Glass fa\u00e7ade, minimalist entrance, cantilevered rooflines, angular metal frames, neutral color palette, geometric patterns, natural stone flooring, open-plan interior, abundant daylighting, clerestory windows, industrial-chic aesthetic, futuristic vibe, sleek signage, LED lighting, modernist architecture, visitor information desks, interactive exhibits, immersive multimedia displays, panoramic views, shallow depth of field, 3/4 composition, realistic textures, ambient occlusion.
Prompt: Sleek visitor center, modernist architecture, angular lines, cantilevered roofs, large glass facades, minimalist interior design, industrial materials, exposed ductwork, polished concrete floors, LED lighting systems, futuristic ambiance, surrounding landscape, rolling hills, wildflower meadows, serene natural scenery, panoramic views, shallow depth of field, 3/4 composition, realistic textures, ambient occlusion.
Prompt: Modern visitor center, sleek glass fa\u00e7ade, minimalist entrance, cantilevered rooflines, angular columns, futuristic LED lighting, polished concrete floors, industrial-chic interior design, geometric patterns, abstract artwork, panoramic views, surrounding landscape integration, eco-friendly materials, energy-efficient systems, shaded outdoor spaces, misting systems, natural ventilation, abundant daylight, 3/4 composition, shallow depth of field, realistic textures, ambient occlusion.
Prompt: Sleek visitor center, modernist architecture, angular lines, flat roofs, large glass facades, sliding doors, minimalist interiors, polished concrete floors, futuristic lighting fixtures, interactive exhibit displays, digital signage, information desks, circular pillars, cantilevered canopies, green roofs, solar panels, low-maintenance landscaping, desert flora, cactus plants, sunny day, clear blue sky, shallow depth of field, 3/4 composition, panoramic view, realistic textures, ambient occlusion.
Prompt: Sleek visitor center, modernist architecture, large glass fa\u00e7ades, steel frames, cantilevered roofs, minimalist design, open floor plans, natural stone flooring, LED lighting systems, dynamic signage, interactive exhibits, panoramic views, observation decks, surrounding landscapes, lush greenery, walking trails, sunny day, soft warm lighting, shallow depth of field, 3/4 composition, realistic textures, ambient occlusion.
Prompt: Sleek visitor center, modernist architecture, flat roofs, minimalist design, large glass facades, steel frames, cantilevered canopies, abstract sculptures, geometric patterns, natural stone walls, wood accents, vibrant green roofs, eco-friendly materials, sustainable energy systems, solar panels, wind turbines, open-air exhibition spaces, interactive displays, immersive experiences, soft warm lighting, shallow depth of field, 3/4 composition, panoramic view, realistic textures, ambient occlusion.
Prompt: Sleek visitor center, modernist architecture, cantilevered rooflines, large glass facades, minimalist entrance, stainless steel accents, polished concrete floors, LED light installations, geometric patterns, asymmetrical compositions, abstract sculptures, natural stone walls, vibrant green roofs, panoramic views, shallow depth of field, 3/4 composition, realistic textures, ambient occlusion.
Landscape Integration in Visitor Center Design
Integrating the landscape with the visitor center design is essential for creating a seamless experience. Modernism style emphasizes the relationship between the building and its environment, ensuring that the architecture complements the natural elements around it. This section showcases visitor centers that skillfully blend with their landscape, using sustainable materials that promote environmental harmony. Discover how thoughtful landscape integration enhances the overall appeal and functionality of these centers.
Prompt: Rustic visitor center, harmonious landscape integration, natural stone fa\u00e7ade, wooden accents, green roofs, native plant species, meandering walkways, scenic overlooks, interpretive exhibits, interactive displays, educational signage, panoramic views, abundant natural light, warm earthy tones, organic architecture, curved lines, minimalist decor, comfortable seating areas, outdoor gathering spaces, bird's eye view, 1/1 composition, high dynamic range, soft atmospheric lighting.
Prompt: Rustic visitor center, wooden accents, natural stone walls, green roofs, native plant species, scenic overlooks, winding trails, educational signage, interactive exhibits, panoramic views, abundant natural light, warm earthy tones, organic architecture, seamless indoor-outdoor transitions, blurred boundaries, harmonious integration, ecological balance, serene atmosphere, soft diffused lighting, 1/1 composition, realistic textures, ambient occlusion.
Prompt: Scenic visitor center, harmonious landscape integration, natural stone walls, wooden accents, green roofs, native plant species, meandering pathways, observation decks, panoramic views, educational signage, interactive exhibits, modern minimalist architecture, large glass windows, sliding doors, abundant natural light, soft warm ambiance, shallow depth of field, 3/4 composition, realistic textures, ambient occlusion.
Prompt: Rustic visitor center, blended with natural surroundings, wooden accents, earthy tones, green roofs, native plant species, meandering walkways, scenic overlooks, outdoor seating areas, educational exhibits, interactive displays, immersive experiences, panoramic views, soft diffused lighting, shallow depth of field, 1/2 composition, cinematic atmosphere, realistic textures, ambient occlusion.
Prompt: \Panoramic visitor center, curved green roofs, native plant species, meandering walkways, natural stone walls, wooden accents, large windows, glass facades, cantilevered overhangs, outdoor seating areas, educational exhibits, interactive displays, immersive experiences, scenic viewing decks, binocular stations, interpretive signage, bird-watching areas, wildlife habitats, ecological restoration, sustainable building practices, energy-efficient systems, rainwater harvesting, gray water reuse, organic landscaping, natural ventilation, soft warm lighting, shallow depth of field, 3/4 composition.\
Prompt: Panoramic visitor center, curved green roof, native plant species, meandering walking trails, wooden boardwalks, educational signage, interactive exhibits, glass facade, natural stone walls, modern architecture, abundant daylight, soft diffused lighting, shallow depth of field, 3/4 composition, realistic textures, ambient occlusion, surrounding mountainous landscape, serene forest views, winding streams, rustic wooden bridges, scenic lookout points, wildlife observation areas.
Prompt: Panoramic visitor center, curved green roofs, native plant species, natural stone walls, wooden accents, large windows, glass doors, scenic overlooks, outdoor amphitheaters, walking trails, educational signage, interactive exhibits, immersive experiences, eco-friendly materials, sustainable building practices, rainwater harvesting systems, solar panels, wind turbines, shaded outdoor spaces, misting systems, organic shapes, minimalist design, modern architecture, warm natural lighting, shallow depth of field, 3/4 composition.
Prompt: Panoramic visitor center, harmonious landscape integration, natural stone walls, green roofs, native plant species, meandering walking trails, scenic lookout points, educational signage, interactive exhibits, large glass windows, minimalist interior design, warm wooden accents, soft ambient lighting, shallow depth of field, 3/4 composition, realistic textures, ambient occlusion, serene atmosphere, sunny day, gentle breeze, outdoor seating areas, water features, sustainable building materials, eco-friendly architecture.
Prompt: Rustic visitor center, natural stone exterior, wooden accents, green roofs, native plant species, meandering trails, scenic overlooks, informative signage, interactive exhibits, panoramic views, large windows, sliding glass doors, warm inviting lighting, cozy seating areas, outdoor amphitheater, misting systems, educational programs, eco-friendly materials, sustainable building practices, organic forms, curvilinear lines, earthy color palette, serene atmosphere, shallow depth of field, 1/1 composition.
Prompt: Panoramic visitor center, blending with natural surroundings, lush green roofs, native plant species, meandering walking trails, scenic overlooks, outdoor educational exhibits, interactive displays, large windows, sliding glass doors, cantilevered rooflines, modern architecture, rustic stone walls, wooden accents, warm neutral tones, abundant natural light, shallow depth of field, 1/2 composition, soft warm lighting, realistic textures, ambient occlusion.
Sustainable Materials for Modern Visitor Centers
The use of sustainable materials in modern visitor center designs is becoming increasingly important. This section explores how various visitor centers utilize eco-friendly materials, including recycled steel and energy-efficient glass, to minimize their environmental impact. By prioritizing sustainability, these designs not only contribute to a healthier planet but also resonate with environmentally conscious visitors, making them more appealing and relevant in today's world.
Prompt: Eco-friendly visitor center, reclaimed wood accents, living green walls, solar-powered roofs, rainwater harvesting systems, recycled metal cladding, low-carbon concrete foundations, energy-efficient glazing, natural ventilation systems, bamboo flooring, FSC-certified wood furniture, minimal waste construction, organic landscaping, native plant species, educational signage, interactive exhibits, modern minimalist architecture, cantilevered rooflines, clerestory windows, soft diffused lighting, shallow depth of field, 2/3 composition, panoramic views, realistic textures, ambient occlusion.
Prompt: Eco-friendly visitor center, reclaimed wood accents, living green walls, natural stone floors, large windows, minimal ornamentation, modern minimalist architecture, sustainable building materials, recycled glass partitions, low-carbon footprint, energy-efficient systems, solar panels, rainwater harvesting, native plant species, organic gardens, educational signage, interactive exhibits, panoramic views, soft warm lighting, 3/4 composition, realistic textures, ambient occlusion.
Prompt: Eco-friendly visitor center, natural wood accents, reclaimed timber walls, bamboo flooring, low-carbon concrete, green roofs, living walls, solar panels, wind turbines, rainwater harvesting systems, minimalist design, large windows, glass facades, clerestory windows, soft warm lighting, shallow depth of field, 3/4 composition, panoramic view, realistic textures, ambient occlusion.
Prompt: Eco-friendly visitor center, natural stone walls, reclaimed wood accents, living green roofs, solar panels, rainwater harvesting systems, recycled glass fa\u00e7ades, minimalist interior design, energy-efficient lighting, organic textures, earthy color palette, serene forest surroundings, misty morning atmosphere, soft warm lighting, shallow depth of field, 1/1 composition, realistic renderings, ambient occlusion.
Prompt: Eco-friendly visitor center, reclaimed wood accents, recycled metal cladding, living green roofs, solar panels, rainwater harvesting systems, minimalist interior design, natural ventilation, abundant daylight, energy-efficient lighting, bamboo flooring, low-VOC paints, FSC-certified wood furniture, organic waste composting, educational signage, interactive exhibits, panoramic views, observation decks, nature-inspired color palette, soft warm lighting, shallow depth of field, 3/4 composition.
Prompt: Eco-friendly visitor center, natural wood accents, recycled metal frameworks, living green roofs, solar-powered information boards, energy-efficient lighting systems, minimal waste design, bamboo flooring, reclaimed wooden benches, organic-shaped structures, earthy color palette, surrounding forest landscape, misty morning atmosphere, soft diffused lighting, 1/1 composition, realistic textures, ambient occlusion.
Prompt: Eco-friendly visitor center, natural wood accents, reclaimed wooden floors, living green walls, energy-efficient systems, solar panels, rainwater harvesting, recycled metal frames, low-carbon concrete structures, bamboo furniture, organic textiles, earthy color palette, abundant natural light, floor-to-ceiling windows, minimalist interior design, educational exhibits, interactive displays, immersive experiences, panoramic views, serene outdoor spaces, native plant species, wildlife-friendly habitats, warm inviting ambiance, soft diffused lighting, 1/1 composition, realistic rendering.
Prompt: Eco-friendly visitor center, natural wood accents, reclaimed wooden planks, living green walls, solar panels, wind turbines, rainwater harvesting systems, low-carbon footprint, modern minimalist architecture, curved lines, large windows, sliding glass doors, open-air exhibition spaces, interactive displays, educational signage, recycled metal roofs, permeable pavements, native plant species, bio-inspired design, warm natural lighting, shallow depth of field, 3/4 composition, panoramic view, realistic textures, ambient occlusion.
Prompt: Eco-friendly visitor center, reclaimed wood accents, low-carbon footprint, solar panels, green roofs, living walls, natural ventilation systems, recycled metal cladding, minimalist design, organic shapes, earthy color palette, warm LED lighting, shallow depth of field, 1/1 composition, realistic textures, ambient occlusion, serene forest surroundings, lush foliage, winding wooden walkways, educational signage, interactive exhibits, immersive experiences.
Prompt: Eco-friendly visitor center, reclaimed wood accents, living green walls, natural stone flooring, large windows, abundant daylight, minimalist design, energy-efficient systems, solar panels, rainwater harvesting, recycled metal roofing, low-VOC paints, FSC-certified wood furniture, bamboo exhibits, educational signage, interactive displays, panoramic views, shallow depth of field, 3/4 composition, realistic textures, ambient occlusion.
Interior Space Design in Modern Visitor Centers
Interior space design is crucial in creating an inviting atmosphere within visitor centers. Modernism style emphasizes open layouts and functional designs that enhance visitor interaction and experience. This section highlights innovative interior spaces that incorporate flexible areas for exhibitions and gatherings, showcasing the versatility of modern architecture. Explore how strategic space planning can elevate the visitor experience while maintaining aesthetic appeal.
Prompt: Modern visitor center interior, sleek glass walls, minimalist exhibits, interactive displays, wooden flooring, ambient lighting, comfortable seating areas, natural stone accents, geometric patterns, futuristic digital installations, panoramic city views, floor-to-ceiling windows, open-plan layout, cozy reading nooks, vibrant color schemes, textured fabrics, eclectic artwork, 1/1 composition, shallow depth of field, realistic reflections.
Prompt: Sleek modern visitor center, high ceilings, polished concrete floors, minimalist decor, futuristic exhibits, interactive displays, immersive experiences, LED lighting systems, digital information boards, comfortable seating areas, green walls, living plants, natural stone accents, wooden textures, airy atmosphere, abundant natural light, floor-to-ceiling windows, panoramic views, 1/1 composition, softbox lighting, realistic reflections.
Prompt: Modern visitor center interior, sleek minimalist decor, polished concrete floors, glass railings, open-plan exhibition spaces, interactive display screens, futuristic LED lighting, comfortable seating areas, natural stone walls, wooden accents, panoramic city views, floor-to-ceiling windows, soft warm ambiance, shallow depth of field, 1/2 composition, realistic textures, ambient occlusion.
Prompt: Modern visitor center interior, sleek glass facades, minimalist decor, polished concrete floors, industrial metal beams, cozy seating areas, interactive exhibits, digital display screens, informative signage, contemporary art installations, natural stone accents, LED lighting systems, open-plan layout, airy high ceilings, panoramic city views, warm neutral color scheme, comfortable lounge furniture, abundant greenery, refreshing water features, soft ambient lighting, shallow depth of field, 1/2 composition, realistic textures.
Prompt: Modern visitor center interior, sleek lines, minimalist decor, polished concrete floors, wooden accents, floor-to-ceiling windows, natural light, open spaces, interactive exhibits, multimedia displays, comfortable seating areas, information desks, contemporary furniture, geometric patterns, vibrant color schemes, ambient lighting, shallow depth of field, 1/1 composition, realistic textures, soft focus.
Prompt: Modern visitor center interior, sleek glass walls, polished metal accents, minimalist decor, spacious open floor plan, information desks, interactive exhibits, digital displays, comfortable seating areas, soft warm lighting, shallow depth of field, 3/4 composition, panoramic view, realistic textures, ambient occlusion, wooden flooring, eco-friendly materials, energy-efficient systems, natural stone features, flowing curves, geometric patterns, vibrant colorful accents.
Prompt: Open-plan visitor center, minimalist interior design, sleek glass partitions, polished concrete floors, modern LED lighting, comfortable lounge seating, interactive exhibits, digital information displays, immersive multimedia experiences, panoramic city views, floor-to-ceiling windows, natural stone feature walls, eco-friendly materials, sustainable energy-efficient systems, subtle ambient lighting, shallow depth of field, 3/4 composition, realistic textures, ambient occlusion.
Prompt: Minimalist visitor center interior, sleek glass walls, polished concrete floors, modern LED lighting, interactive exhibits, digital displays, comfortable seating areas, wooden accents, natural textiles, abstract artwork, geometric patterns, airy open spaces, high ceilings, panoramic views, abundant natural light, soft warm ambiance, 1/1 composition, shallow depth of field, realistic reflections.
Prompt: Modern visitor center interior, sleek glass walls, minimalist decor, polished concrete floors, interactive exhibits, digital displays, immersive experiences, comfortable seating areas, warm ambient lighting, natural stone accents, wooden ceiling panels, open-plan layout, flowing curves, futuristic architecture, panoramic views, floor-to-ceiling windows, abundant natural light, soft shadows, 1/1 composition, shallow depth of field, realistic textures.
Prompt: Contemporary visitor center, spacious atrium, minimalist interior, sleek metal railings, polished concrete floors, large glass ceilings, abundant natural light, comfortable seating areas, interactive exhibits, digital displays, immersive experiences, modern art installations, dynamic color schemes, innovative lighting systems, suspended fixtures, cozy reading nooks, luxurious wood accents, sophisticated sound design, clear signage, intuitive wayfinding, panoramic views, realistic textures, shallow depth of field, 3/4 composition.
Lighting Design: Enhancing Visitor Center Experience
Effective lighting design is an integral aspect of modern visitor centers that enhances the overall experience. This section discusses how lighting can be used to highlight architectural features, create ambiance, and guide visitors through the space. From natural light integration to strategically placed fixtures, discover the importance of thoughtful lighting design in creating an inviting and memorable atmosphere for visitors.
Prompt: Warm visitor center, modern architecture, glass facade, natural light pouring in, soft warm lighting, subtle color temperature transitions, layered lighting effects, ambient accent lights, interactive exhibit displays, sleek metal fixtures, wood accents, minimalist decor, comfortable seating areas, green walls, living plants, scenic views, panoramic windows, soft focus, shallow depth of field, 1/2 composition.
Prompt: Warm welcome center, rustic wooden accents, natural stone flooring, earthy tones, soft warm lighting, floor-to-ceiling windows, panoramic views, surrounding forest landscape, gentle mist, morning sunlight, dramatic spotlights, ambient LED strips, cozy reading nooks, comfortable seating areas, interactive exhibit displays, educational signage, modern minimalist fixtures, energy-efficient solutions, subtle color temperature shifts, 1/2 composition, shallow depth of field.
Prompt: Warm ambient lighting, soft glow, gentle illumination, modern LED fixtures, suspended ceiling lights, floor lamps, table lamps, natural daylight, clerestory windows, skylights, warm wood accents, earthy tones, organic textures, cozy seating areas, interactive exhibits, immersive displays, dynamic projections, 3D visualizations, visitor engagement, educational content, wayfinding signage, clear navigation, minimal obstacles, accessible pathways, universal design principles.
Prompt: Warm welcome area, natural stone flooring, wooden accents, suspended lanterns, soft warm lighting, cozy seating areas, nature-inspired color palette, abundant greenery, floor-to-ceiling windows, panoramic views, modern minimalist architecture, sleek lines, subtle ambient lighting, dramatic high ceilings, rustic wooden beams, gentle spotlights, LED strip lights, interactive exhibits, immersive experiences, engaging multimedia displays.
Prompt: Warm visitor center, natural stone walls, wooden accents, comfortable seating areas, interactive exhibits, immersive displays, soft warm lighting, LED display screens, subtle color transitions, gentle ambient glow, minimalist fixtures, sleek metal railings, open ceiling structures, abundant natural light, sunny day, shallow depth of field, 3/4 composition, panoramic view.
Prompt: Warm ambient lighting, soft glowing accents, natural daylight filtering, suspended ceiling fixtures, recessed LED lights, wooden beam ceilings, earthy tones, organic textures, rustic stone walls, reclaimed wood features, comfortable seating areas, interactive exhibits, immersive multimedia displays, dynamic color changing systems, futuristic luminescent installations, floor-to-ceiling windows, panoramic views, subtle gradient transitions, layered lighting effects, high-contrast visuals, dramatic spotlighting, atmospheric misting, nature-inspired motifs.
Prompt: Warm welcoming ambiance, soft golden lighting, floor-to-ceiling windows, natural daylight, sleek modern fixtures, LED strips, warm wood accents, cozy seating areas, interactive exhibits, engaging multimedia displays, dynamic color-changing lights, dramatic spotlights, ambient background illumination, energy-efficient solutions, sustainable materials, minimalist design, open-plan layout, visitor information desks, friendly staff assistance, panoramic views of surrounding landscapes, scenic outdoor spaces, misty morning atmosphere, warm afternoon glow.
Prompt: Warm welcoming ambiance, soft natural light, floor-to-ceiling windows, rustic wooden accents, earthy tones, cozy fire pit, comfortable seating areas, interactive exhibit lighting, dynamic color-changing LEDs, warm white downlights, decorative pendant lamps, recessed ceiling lights, subtle ambient glow, nature-inspired textures, organic shapes, open-air courtyard, lush greenery, sunny day, gentle breeze, soft shadows, 1/1 composition, realistic rendering, ambient occlusion.
Prompt: Warm visitor center, natural stone walls, wooden accents, cozy seating areas, informative displays, interactive exhibits, soft warm lighting, LED light installations, floor-to-ceiling windows, panoramic views, ambient occlusion, shallow depth of field, 3/4 composition, realistic textures, warm color tones, inviting atmosphere, comfortable waiting areas, modern minimalist decor, sleek metal fixtures, energy-efficient systems, sustainable design elements.
Conclusion
In summary, modernism style visitor centers embody a harmonious blend of aesthetics, functionality, and sustainability. By utilizing innovative facade designs, integrating with landscapes, and prioritizing sustainable materials, these structures become more than just buildings; they serve as welcoming hubs for visitors. The careful attention to interior spaces and lighting design further enhances the experience, making these visitor centers exceptional examples of modern architecture. With these ideas, architects and designers can push the boundaries of creativity and functionality.
Want to quickly try visitor-center design?
Let PromeAI help you quickly implement your designs!
Get Started For Free
Other related design ideas

Modernism Style Visitor Center Architecture Design Ideas

Modernism Style Visitor Center Architecture Design Ideas

Modernism Style Visitor Center Architecture Design Ideas

Modernism Style Visitor Center Architecture Design Ideas

Modernism Style Visitor Center Architecture Design Ideas

Modernism Style Visitor Center Architecture Design Ideas





