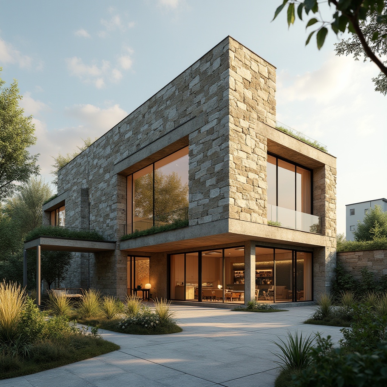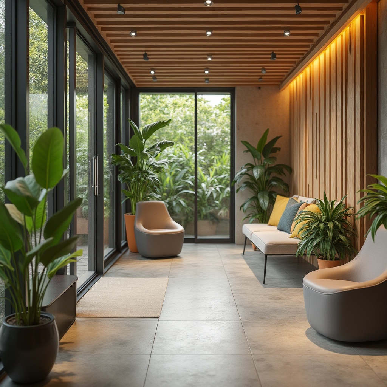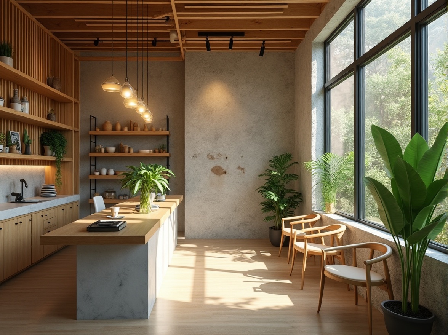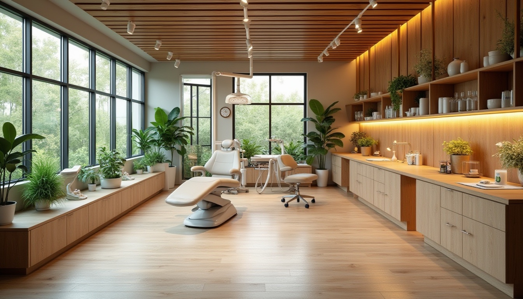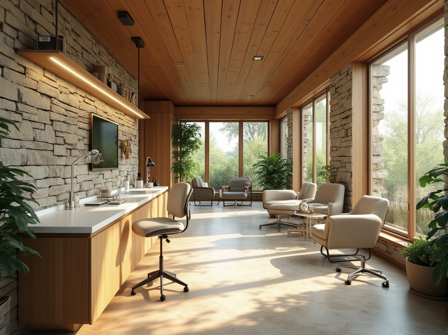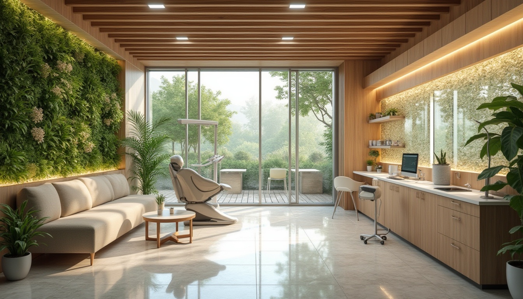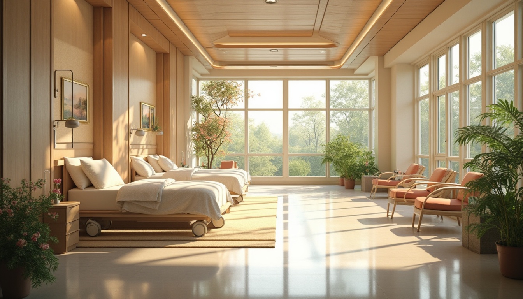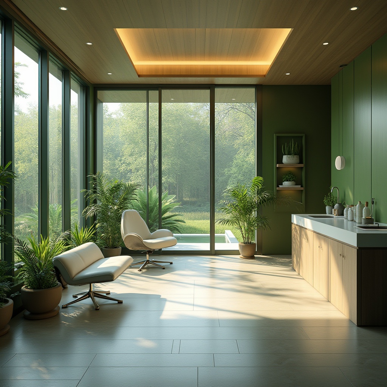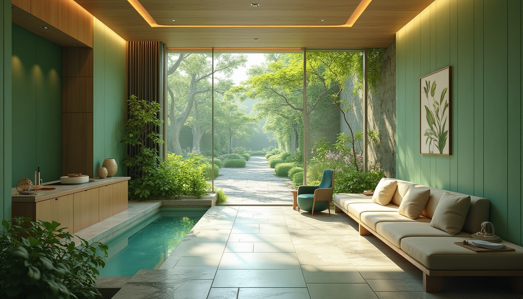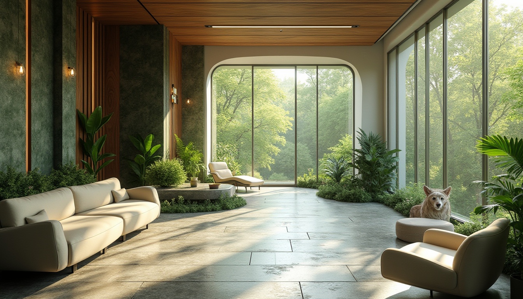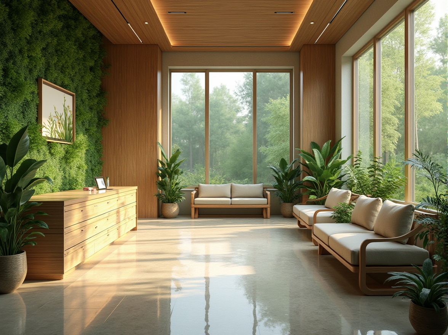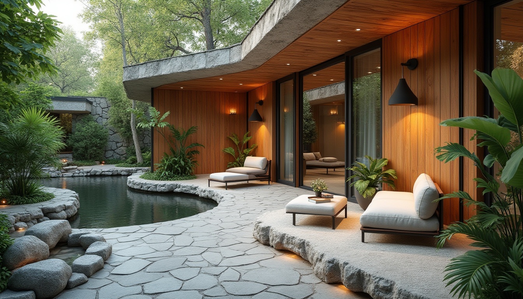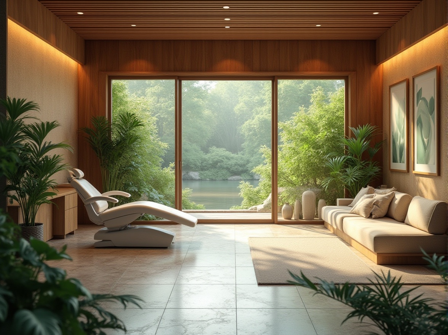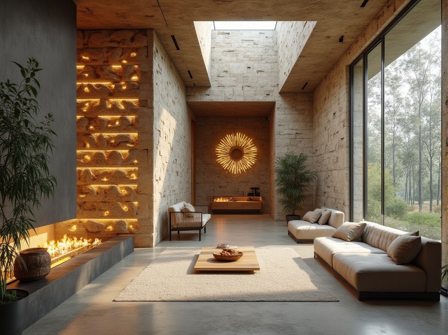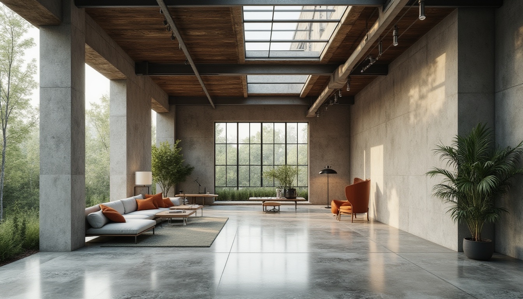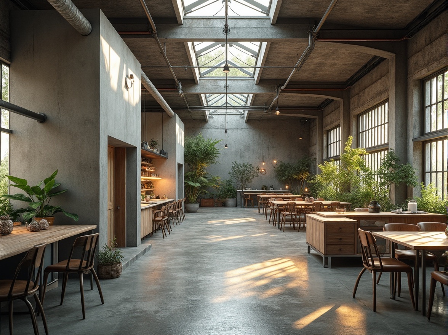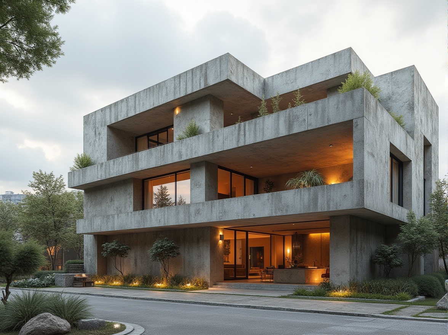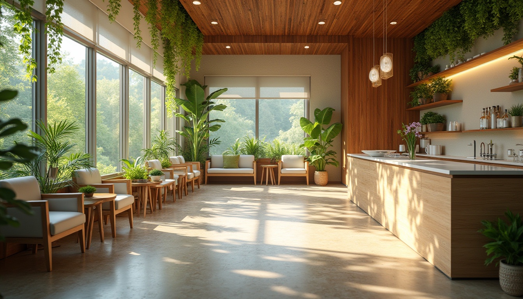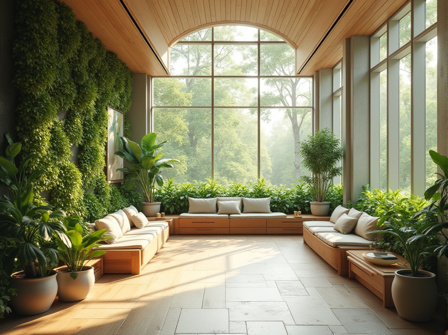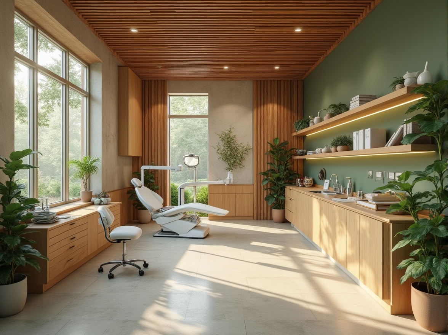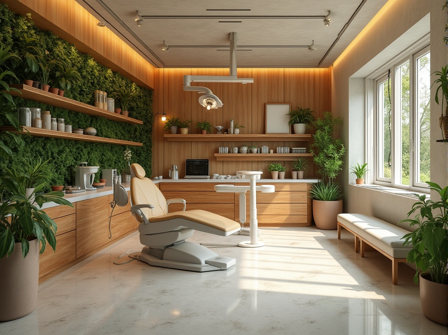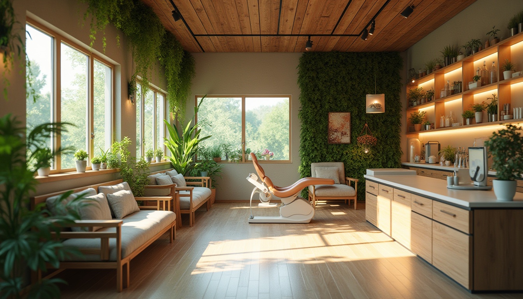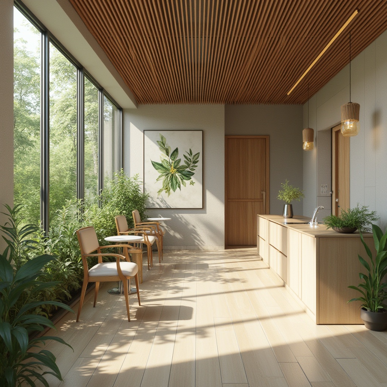友人を招待して、お二人とも無料コインをゲット
Design ideas
/
Architecture
/
Dental clinic
/
Sustainable Architecture Design Ideas for Dental Clinics
Sustainable Architecture Design Ideas for Dental Clinics
Sustainable architecture is an innovative approach that emphasizes the use of eco-friendly materials and designs that harmonize with the environment. In the context of dental clinics, this style not only enhances the aesthetic appeal but also promotes a healthier atmosphere for both patients and staff. By incorporating sustainable materials like rammed earth and fire brick, along with natural lighting and landscape integration, these designs create a welcoming and efficient space. Explore our collection of sustainable architecture design ideas tailored specifically for dental clinics to inspire your next project.
Sustainable Materials in Dental Clinic Architecture
The use of sustainable materials is crucial in modern architecture, especially for dental clinics. Materials like rammed earth and fire brick not only provide durability but also contribute to the overall sustainability of the building. These materials help in reducing the carbon footprint and promote a healthier indoor environment. By choosing eco-friendly options, dental clinics can create spaces that are not only functional but also environmentally responsible.
Prompt: Eco-friendly dental clinic, reclaimed wood accents, low-VOC paints, recycled glass partitions, energy-efficient LED lighting, natural stone floors, minimalist interior design, calming color palette, organic textures, living green walls, air-purifying plants, soothing ambient noise, soft warm lighting, shallow depth of field, 3/4 composition, realistic renderings, subtle shadows, modern furniture with rounded edges.
Prompt: Eco-friendly dental clinic, natural stone flooring, reclaimed wood accents, low-VOC paint, bamboo cabinetry, recyclable medical equipment, energy-efficient LED lighting, skylights, living green walls, air-purifying plants, minimalist decor, calming color scheme, serene atmosphere, large windows, abundant natural light, shallow depth of field, 3/4 composition, panoramic view, realistic textures, ambient occlusion.
Prompt: Eco-friendly dental clinic, natural stone walls, reclaimed wood accents, low-VOC paints, bamboo flooring, energy-efficient LED lighting, solar-powered equipment, rainwater harvesting systems, green roofs, living walls, air-purifying plants, minimalist decor, calming color schemes, warm ambient lighting, shallow depth of field, 1/1 composition, realistic textures, soft focus effect.
Prompt: Eco-friendly dental clinic, natural wood accents, reclaimed wooden furniture, low-VOC paints, recycled metal equipment, energy-efficient LED lighting, solar panels, green roofs, living walls, air-purifying plants, minimalist design, calm color scheme, soft warm lighting, shallow depth of field, 3/4 composition, panoramic view, realistic textures, ambient occlusion, modern dental chairs, advanced medical technology, sterilization equipment, comfortable waiting area, soothing music background.
Prompt: Minimalist dental clinic, natural materials, reclaimed wood accents, eco-friendly countertops, low-VOC paints, sustainable flooring, energy-efficient lighting, solar panels, green roofs, living walls, calming color scheme, soft warm lighting, shallow depth of field, 3/4 composition, panoramic view, realistic textures, ambient occlusion.
Prompt: Modern dental clinic, eco-friendly architecture, reclaimed wood accents, low-VOC paints, recycled glass surfaces, energy-efficient lighting, natural ventilation systems, living green walls, air-purifying plants, minimalist decor, sleek metal furniture, ergonomic waiting areas, calm color scheme, soft ambient lighting, shallow depth of field, 3/4 composition, realistic textures, ambient occlusion.
Prompt: Eco-friendly dental clinic, natural wood accents, reclaimed wooden furniture, low-VOC paints, recycled glass partitions, energy-efficient LED lighting, solar-powered roofing, rainwater harvesting systems, living green walls, air-purifying plants, minimalist decor, calming color schemes, soft ambient lighting, shallow depth of field, 1/1 composition, realistic textures, subtle shading.
Prompt: Eco-friendly dental clinic, natural stone walls, reclaimed wood accents, bamboo flooring, low-VOC paints, energy-efficient lighting, solar panels, green roofs, rainwater harvesting systems, minimalist decor, modern ergonomic furniture, stainless steel equipment, sterilization rooms, waiting areas, patient examination rooms, dentist offices, calming ambiance, soft warm lighting, shallow depth of field, 3/4 composition, panoramic view, realistic textures, ambient occlusion.
Prompt: Eco-friendly dental clinic, natural materials, reclaimed wood accents, low-VOC paints, recycled glass surfaces, energy-efficient lighting, solar panels, living green walls, calming ambiance, minimalist decor, modern ergonomic furniture, stainless steel equipment, sterilization areas, patient waiting rooms, comfortable seating, soothing color schemes, abundance of natural light, soft warm illumination, shallow depth of field, 3/4 composition, realistic textures.
Prompt: Eco-friendly dental clinic, natural stone flooring, reclaimed wood accents, low-VOC paints, recycled glass countertops, sustainable bamboo furniture, energy-efficient LED lighting, minimalist interior design, calming color scheme, serene atmosphere, large windows, abundant natural light, lush greenery, living walls, air purification systems, eco-certified materials, FSC-certified wood, rainwater harvesting systems, grey water reuse, composting toilets, 3/4 composition, realistic textures, ambient occlusion.
Natural Lighting for Enhanced Patient Experience
Natural lighting plays a significant role in the design of dental clinics. It enhances the overall ambiance and creates a calming environment for patients. By strategically placing windows and skylights, architects can maximize the influx of natural light, reducing the need for artificial lighting. This not only saves energy but also improves the mood and comfort of patients, making their visit more pleasant.
Prompt: Spacious hospital lobby, high ceilings, clerestory windows, soft diffused natural light, warm beige tones, comfortable seating areas, lush greenery, calming water features, wooden accents, minimalist decor, airy corridors, patient rooms with large windows, unobstructed city views, morning sunlight, gentle shadows, subtle color palette, non-institutional atmosphere, 1/1 composition, shallow depth of field, realistic textures, ambient occlusion.
Prompt: Soothing hospital interior, calming atmosphere, abundant natural light, floor-to-ceiling windows, warm wooden accents, comfortable patient rooms, soft cushioned furniture, gentle color palette, serene landscape views, lush greenery, vibrant flowers, peaceful ambiance, minimal shadows, high ceilings, spacious corridors, warm beige walls, subtle texture patterns, realistic reflections, 1/1 composition, shallow depth of field, softbox lighting.
Prompt: Soothing hospital interior, large windows, natural sunlight, warm wood accents, calming color palette, gentle curves, comfortable seating areas, lush greenery, peaceful atmosphere, soft diffused lighting, minimal shadows, 1/1 composition, shallow depth of field, realistic textures, ambient occlusion, serene waiting rooms, calming corridors, spacious patient rooms, ergonomic furniture, advanced medical equipment.
Prompt: Serene hospital interior, abundant natural light, floor-to-ceiling windows, calming greenery, soothing water features, comfortable patient rooms, warm beige walls, polished wood accents, minimal medical equipment, peaceful waiting areas, ergonomic seating, gentle color palette, soft diffused lighting, shallow depth of field, 1/2 composition, realistic textures, ambient occlusion.
Prompt: Calming hospital interior, soft natural light, warm beige walls, wooden accents, comfortable waiting areas, lush greenery, gentle water features, soothing music, peaceful atmosphere, abundant windows, skylights, transparent glass roofs, minimal shading, softbox lighting, subtle color palette, organic textures, earthy tones, serene ambiance, shallow depth of field, 1/1 composition, realistic rendering.
Prompt: Calming hospital interior, abundant natural light, large windows, minimal shades, soft warm tones, comfortable patient rooms, relaxing atmosphere, serene courtyard views, lush greenery, vibrant flowers, soothing water features, gentle soundscapes, modern architectural design, energy-efficient solutions, eco-friendly materials, minimalist decor, subtle textures, shallow depth of field, 3/4 composition, realistic rendering.
Prompt: Calming hospital interior, large windows, natural light pouring in, warm beige tones, comfortable patient rooms, soft diffused lighting, minimal shadows, reduced glare, non-institutional ambiance, organic textures, wooden accents, living green walls, soothing color palette, gentle curves, acoustic comfort, peaceful atmosphere, morning sunlight, subtle shading, 1/2 composition, realistic reflections, ambient occlusion.
Prompt: Spacious hospital interior, calming atmosphere, abundant natural light, floor-to-ceiling windows, minimalist decor, warm beige tones, comfortable patient chairs, soothing green walls, gentle wooden accents, subtle texture variations, soft shadows, indirect sunlight, 1/2 composition, shallow depth of field, realistic rendering, ambient occlusion.
Prompt: Calming hospital interior, warm natural light, large windows, greenery views, peaceful ambiance, minimal medical equipment, comfortable seating areas, soothing color palette, wooden accents, soft diffused lighting, gentle shadows, subtle texture variations, realistic material renderings, 1/1 composition, shallow depth of field, ambient occlusion.
Prompt: Spacious hospital lobby, high ceilings, clerestory windows, natural light pouring in, warm wooden accents, comfortable seating areas, lush greenery, calming water features, soothing soundscapes, minimal ornamentation, soft pastel colors, gentle diffused lighting, 1/1 composition, shallow depth of field, realistic textures, ambient occlusion.
Landscape Integration in Dental Clinic Design
Integrating the surrounding landscape into the design of dental clinics is essential for creating a harmonious environment. By incorporating green spaces, gardens, and outdoor seating areas, clinics can provide a serene atmosphere for patients. This connection to nature not only enhances the aesthetic appeal but also promotes relaxation and well-being, making the dental experience less intimidating.
Prompt: Calming dental clinic, lush green walls, natural stone flooring, wooden accents, minimalist decor, floor-to-ceiling windows, abundant natural light, serene outdoor views, gentle water features, soothing color palette, comfortable seating areas, modern dental equipment, sleek metal surfaces, subtle lighting design, shallow depth of field, 1/1 composition, panoramic view, realistic textures, ambient occlusion, tropical plants, peaceful ambiance, calming music, spa-inspired atmosphere.
Prompt: Soothing dental clinic, lush green walls, calming water features, natural stone flooring, wooden accents, minimalist decor, abundant daylight, warm LED lighting, comfortable waiting area, scenic outdoor views, serene garden, walking paths, mature trees, blooming flowers, peaceful atmosphere, shallow depth of field, 1/1 composition, realistic textures, ambient occlusion.
Prompt: Calming dental clinic, natural stone walls, lush greenery, wooden accents, serene water features, peaceful waiting area, comfortable seating, soothing colors, abundant natural light, large windows, sliding glass doors, outdoor gardens, vibrant flowers, tranquil atmosphere, shallow depth of field, 3/4 composition, warm soft lighting, realistic textures, ambient occlusion.
Prompt: Calming dental clinic, lush green walls, natural stone flooring, reclaimed wood accents, floor-to-ceiling windows, abundant natural light, serene outdoor views, minimalist modern architecture, curved lines, soothing color palette, comfortable waiting area, living green walls, water features, peaceful ambiance, soft warm lighting, shallow depth of field, 3/4 composition, panoramic view, realistic textures, ambient occlusion.
Prompt: Calming dental clinic, lush green walls, natural stone flooring, wooden accents, minimalist decor, large windows, abundant daylight, serene outdoor views, integrated gardens, water features, soothing sounds, gentle breeze, warm neutral colors, comfortable seating areas, modern dental equipment, sleek metal fixtures, ambient lighting, shallow depth of field, 1/2 composition, soft focus, realistic textures, subtle shading.
Prompt: Calming dental clinic, lush green walls, natural stone flooring, wooden accents, modern minimalist decor, comfortable seating areas, floor-to-ceiling windows, abundant daylight, serene outdoor views, garden-inspired artwork, soothing water features, peaceful waiting area, organic shapes, gentle curves, warm beige colors, soft ambient lighting, shallow depth of field, 3/4 composition, panoramic view, realistic textures, ambient occlusion.
Prompt: Soothing dental clinic, natural stone walls, wooden accents, lush greenery, calming water features, serene outdoor spaces, comfortable seating areas, warm lighting, minimalist decor, modern architecture, large windows, sliding glass doors, scenic views, peaceful ambiance, shallow depth of field, 3/4 composition, realistic textures, ambient occlusion, gentle color palette, organic forms, earthy tones, natural materials, seamless integration with surrounding landscape.
Prompt: Soothing dental clinic, serene natural landscape, lush greenery, calming water features, wooden accents, organic shapes, earthy tones, spa-inspired ambiance, floor-to-ceiling windows, sliding glass doors, abundant natural light, warm color scheme, comfortable seating areas, minimalist decor, modern dental equipment, sleek surfaces, gentle curves, calming artwork, peaceful atmosphere, shallow depth of field, 1/2 composition, realistic textures, ambient occlusion.
Prompt: Serene dental clinic, lush green walls, natural stone floors, wooden accents, minimalist decor, floor-to-ceiling windows, abundant daylight, calming water features, peaceful outdoor views, nature-inspired artwork, soothing color palette, comfortable waiting areas, modern dental equipment, sleek metal fixtures, gentle curved lines, organic shapes, holistic wellness atmosphere, spa-like ambiance, subtle lighting effects, shallow depth of field, 3/4 composition, panoramic view, realistic textures, ambient occlusion.
Prompt: Calming dental clinic, lush green walls, natural stone floors, wooden accents, floor-to-ceiling windows, abundant daylight, serene outdoor views, minimalist interior design, sleek modern furniture, gentle color palette, soothing water features, living green walls, vibrant floral arrangements, refreshing air quality systems, warm task lighting, shallow depth of field, 3/4 composition, panoramic view, realistic textures, ambient occlusion.
Thermal Mass for Energy Efficiency
Thermal mass is an important concept in sustainable architecture, particularly for dental clinics. By utilizing materials with high thermal mass, such as rammed earth, buildings can maintain a stable indoor temperature, reducing the reliance on heating and cooling systems. This not only lowers energy costs but also contributes to a more comfortable environment for patients and staff alike.
Prompt: Exterior thermal mass walls, natural stone fa\u00e7ade, earthy tone color palette, rough-hewn texture, cantilevered roof overhangs, clerestory windows, high-ceilinged interior spaces, polished concrete floors, industrial-chic aesthetic, exposed ductwork, energy-efficient systems, renewable energy sources, solar panels, wind turbines, green roofs, living walls, urban architecture, modern cityscape, sunny day, soft warm lighting, shallow depth of field, 1/2 composition, realistic materials, ambient occlusion.
Prompt: Exposed concrete walls, thermal mass architecture, energy-efficient design, sustainable building materials, natural ventilation systems, clerestory windows, skylights, earthy color palette, industrial aesthetic, polished concrete floors, minimalist interior design, green roofs, living walls, urban landscape, sunny day, soft warm lighting, shallow depth of field, 3/4 composition, panoramic view, realistic textures, ambient occlusion.
Prompt: Exposed concrete walls, thermal mass architecture, energy-efficient design, green building materials, natural ventilation systems, large windows, clerestory windows, skylights, solar shading devices, overhangs, awnings, cantilevered roofs, brutalist style, industrial aesthetic, raw concrete textures, metal accents, minimalist decor, sustainable urban planning, eco-friendly infrastructure, renewable energy sources, wind turbines, photovoltaic panels, green roofs, living walls, ambient occlusion, soft warm lighting, 1/1 composition, realistic renderings.
Prompt: Exposed thermal mass walls, natural stone materials, earthy tones, high-thermal-mass building design, energy-efficient architecture, sustainable construction, eco-friendly insulation, green roofs, solar panels, wind turbines, passive heating systems, radiant floor cooling, large windows, clerestory windows, natural ventilation, open-plan living spaces, minimalist decor, industrial-chic aesthetic, warm ambient lighting, shallow depth of field, 1/1 composition, soft focus, realistic textures.
Prompt: Exterior thermal mass walls, natural stonework, earthy tones, passive solar design, green roofs, living walls, energy-efficient buildings, modern sustainable architecture, large overhangs, shaded outdoor spaces, water feature integration, lush vegetation, ambient occlusion, soft warm lighting, 1/1 composition, realistic textures, detailed normal maps.
Prompt: Exterior thermal mass walls, exposed concrete structures, natural ventilation systems, green roofs, solar shading devices, double-glazed windows, high-performance insulation, radiant cooling panels, evaporative cooling towers, desert landscape, clear blue sky, hot sunny day, modern sustainable architecture, eco-friendly materials, innovative cooling technologies, shaded outdoor spaces, misting systems, minimalist design, angular lines, reflective glass surfaces, sleek metal buildings, vibrant colorful textiles, intricate geometric motifs.
Prompt: Exposed thermal mass, concrete walls, polished floors, natural ventilation systems, double glazing, insulated roofing, green roofs, solar shading devices, clerestory windows, passive cooling strategies, radiant floor heating, energy-efficient buildings, minimalist interior design, industrial aesthetic, steel beams, reclaimed wood accents, ambient lighting, soft shadows, 1/1 composition, realistic textures.
Prompt: Rustic industrial building, exposed thermal mass, concrete walls, minimalist decor, functional architecture, energy-efficient systems, solar panels, green roofs, recycled materials, natural ventilation, large windows, clerestory lighting, soft diffused light, 1/1 composition, shallow depth of field, realistic textures, ambient occlusion.
Prompt: Exposed thermal mass, natural materials, earthy tones, passive heating, cooling systems, energy-efficient design, modern architecture, large windows, minimal ornamentation, industrial aesthetic, polished concrete floors, recycled materials, green roofs, solar panels, wind turbines, water conservation systems, eco-friendly materials, innovative cooling technologies, shaded outdoor spaces, misting systems, 3/4 composition, realistic textures, ambient occlusion.
Prompt: Thermal mass building, exposed concrete walls, natural ventilation systems, high-performance insulation, double-glazed windows, passive solar design, earthy color palette, rough-textured concrete finishes, industrial-chic aesthetic, urban cityscape background, cloudy day with soft diffused light, shallow depth of field, 2/3 composition, realistic material textures, subtle ambient occlusion.
Eco-Friendly Design Principles for Dental Clinics
Implementing eco-friendly design principles in dental clinics is essential for promoting sustainability. This includes using renewable resources, optimizing energy efficiency, and minimizing waste. By adopting these principles, dental clinics can create a positive impact on the environment while providing a healthy and safe space for patients. Eco-friendly designs not only benefit the planet but also enhance the reputation of the clinic.
Prompt: Calming dental clinic interior, natural wood accents, living green walls, recycled materials, energy-efficient lighting, solar panels, rainwater harvesting systems, non-toxic paints, organic fabrics, minimalist decor, ergonomic furniture, calming color schemes, soft warm lighting, shallow depth of field, 1/2 composition, realistic textures, ambient occlusion.
Prompt: \Sustainable dental clinic, natural materials, reclaimed wood accents, living green walls, energy-efficient lighting, solar panels, rainwater harvesting system, eco-friendly flooring, low-VOC paints, minimalist decor, calming color scheme, serene atmosphere, comfortable waiting area, wooden chairs, potted plants, large windows, abundant natural light, soft warm lighting, shallow depth of field, 3/4 composition, realistic textures, ambient occlusion.\
Prompt: Calming dental clinic, natural wood accents, soft green walls, living plants, eco-friendly flooring, recycled materials, energy-efficient lighting, solar panels, rainwater harvesting system, organic air purification systems, minimalist design, sleek metal equipment, sterile surfaces, calming color scheme, warm LED lighting, shallow depth of field, 1/2 composition, panoramic view, realistic textures, ambient occlusion.
Prompt: Calming dental clinic, natural materials, reclaimed wood accents, living green walls, energy-efficient lighting, solar panels, rainwater harvesting systems, eco-friendly flooring, minimal waste design, recyclable medical equipment, organic patient lounge, peaceful ambiance, warm color scheme, comfortable seating areas, soothing artwork, natural ventilation systems, abundant natural light, shallow depth of field, 1/1 composition, realistic textures, ambient occlusion.
Prompt: Natural daylight, calming atmosphere, minimal waste generation, recyclable materials, energy-efficient equipment, eco-friendly furniture, non-toxic paints, organic color schemes, soothing greenery, living walls, air-purifying plants, minimalist decor, natural stone floors, wooden accents, modern sustainable architecture, large windows, skylights, soft warm lighting, 1/1 composition, shallow depth of field, realistic textures, ambient occlusion.
Prompt: \Sustainable dental clinic, natural materials, reclaimed wood accents, energy-efficient lighting, solar-powered equipment, minimal waste design, recycling facilities, eco-friendly flooring, non-toxic paints, calming green walls, organic textures, airy open spaces, minimalist decor, modern dental chairs, advanced medical technology, soft warm lighting, shallow depth of field, 3/4 composition, panoramic view, realistic textures, ambient occlusion.\
Prompt: Calming dental clinic, natural materials, reclaimed wood accents, living green walls, energy-efficient lighting, solar panels, rainwater harvesting systems, non-toxic paints, recycled glass countertops, eco-friendly flooring, minimal waste design, sustainable dental equipment, ergonomic furniture, soothing color palette, abundant natural light, soft warm ambiance, shallow depth of field, 3/4 composition, realistic textures, ambient occlusion.
Prompt: Calming dental clinic, natural materials, reclaimed wood accents, living green walls, air-purifying plants, minimal waste systems, energy-efficient lighting, solar-powered equipment, eco-friendly flooring, non-toxic paints, serene waiting area, comfortable seating, soothing color palette, organic textures, shallow depth of field, 1/1 composition, soft warm lighting, realistic reflections, ambient occlusion.
Prompt: Calming dental clinic interior, natural materials, reclaimed wood accents, living green walls, energy-efficient lighting, solar-powered equipment, water-conserving fixtures, non-toxic paint coatings, organic-inspired color schemes, minimalist decor, ergonomic furniture, noise-reducing acoustic panels, circular waiting area layout, abundant natural light, soft warm illumination, shallow depth of field, 1/1 composition, realistic textures, ambient occlusion.
Prompt: Calming dental clinic interior, natural wood accents, living green walls, recycled materials, energy-efficient lighting, solar panels, rainwater harvesting systems, minimal waste management, eco-friendly dental equipment, organic textures, soothing color palette, comfortable waiting area, modern minimalist design, large windows, abundant natural light, shallow depth of field, 3/4 composition, realistic render, ambient occlusion.
Conclusion
In summary, sustainable architecture for dental clinics offers numerous advantages, including reduced environmental impact, improved patient experience, and enhanced energy efficiency. By utilizing sustainable materials, maximizing natural lighting, integrating landscapes, and applying eco-friendly design principles, dental clinics can create spaces that are both functional and aesthetically pleasing. This approach not only benefits the clinic but also contributes to a healthier planet.
Want to quickly try dental-clinic design?
Let PromeAI help you quickly implement your designs!
Get Started For Free
Other related design ideas

Sustainable Architecture Design Ideas for Dental Clinics

Sustainable Architecture Design Ideas for Dental Clinics

Sustainable Architecture Design Ideas for Dental Clinics

Sustainable Architecture Design Ideas for Dental Clinics

Sustainable Architecture Design Ideas for Dental Clinics

Sustainable Architecture Design Ideas for Dental Clinics


