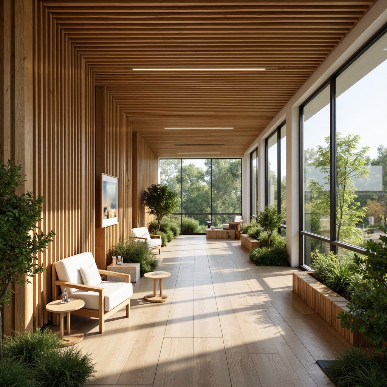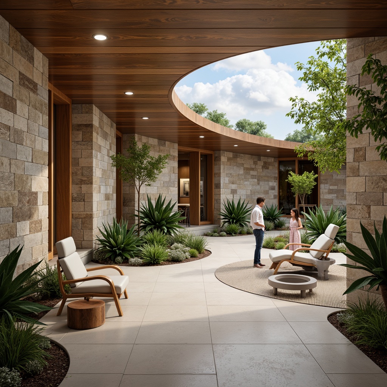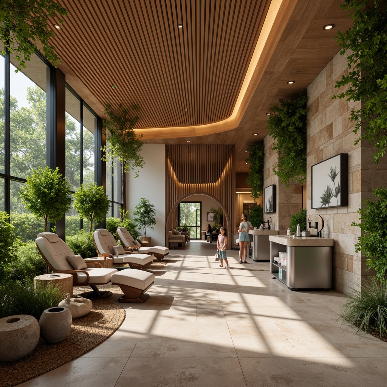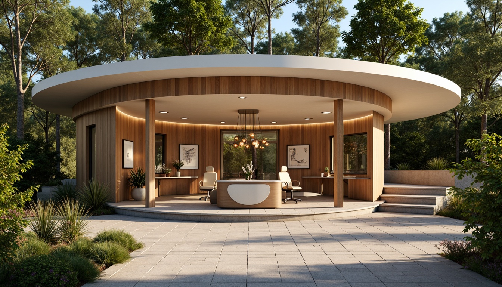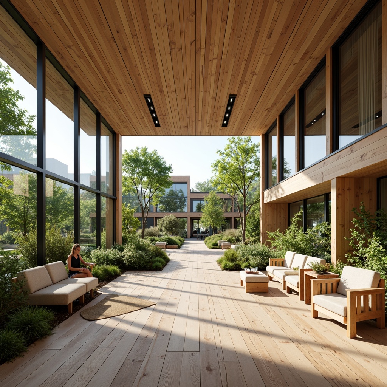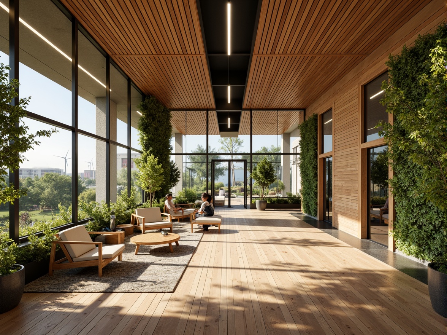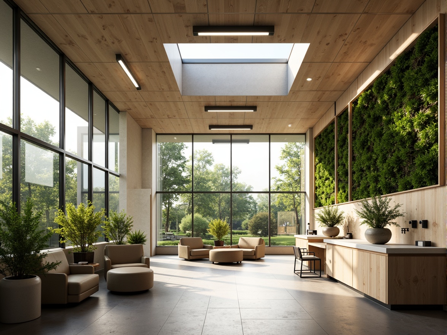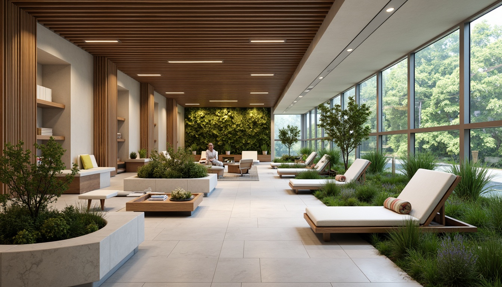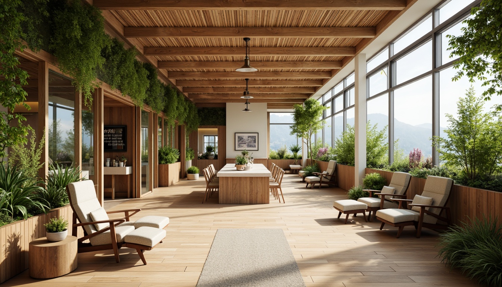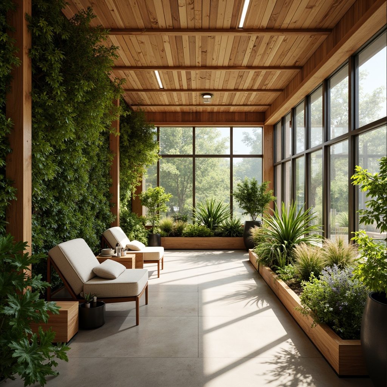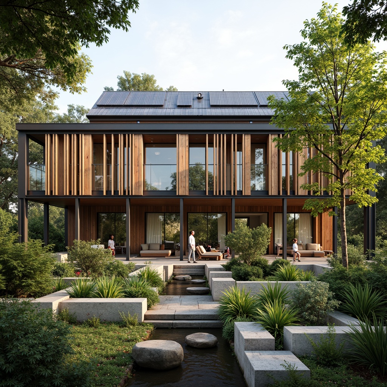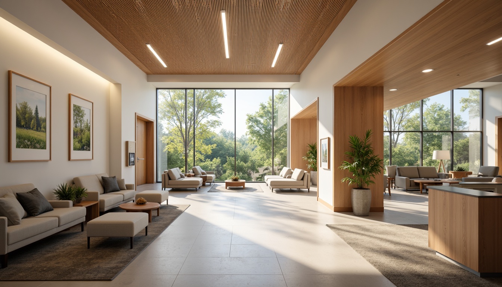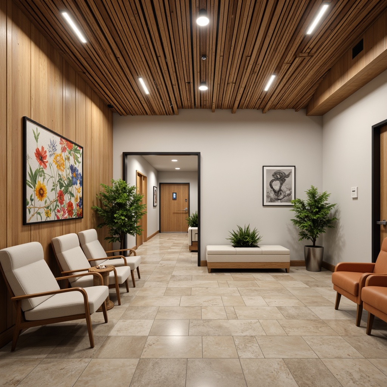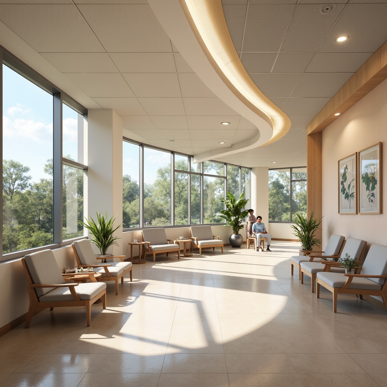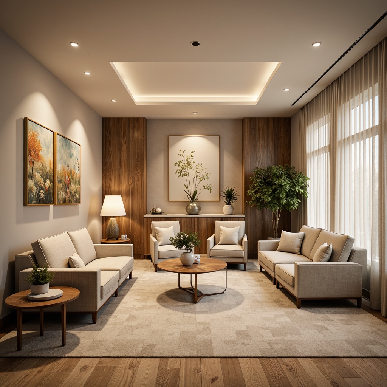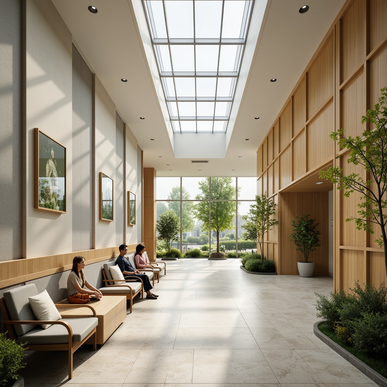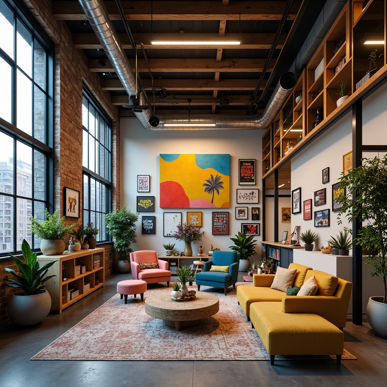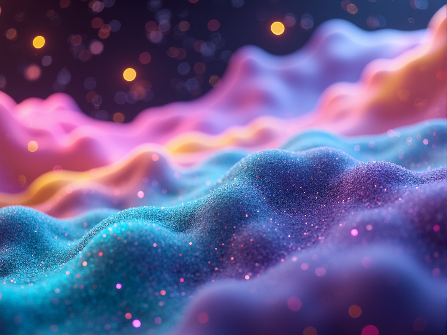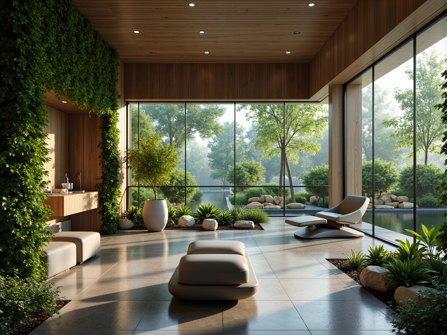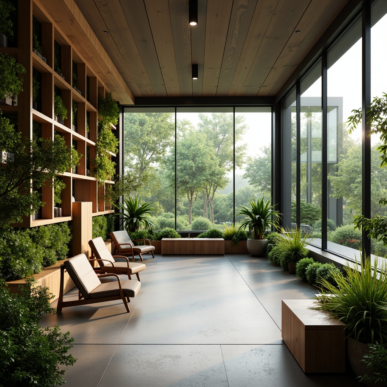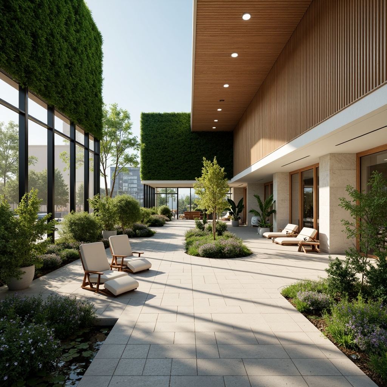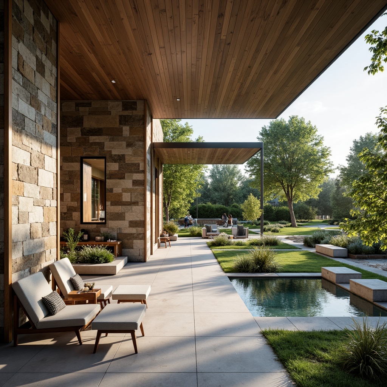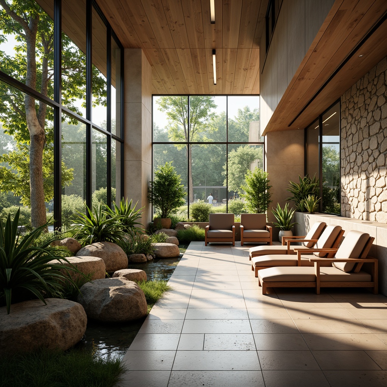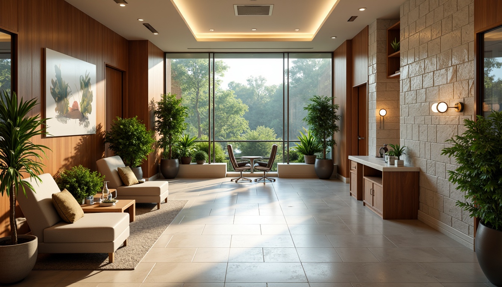友人を招待して、お二人とも無料コインをゲット
Design ideas
/
Architecture
/
Dental clinic
/
Blobitecture Style Dental Clinic Architecture Design Ideas
Blobitecture Style Dental Clinic Architecture Design Ideas
Exploring the innovative and artistic realm of Blobitecture style in dental clinic architecture reveals a fascinating blend of organic forms and sustainable materials. This design approach not only emphasizes aesthetic appeal but also ensures functionality and comfort for patients. By integrating vibrant colors, such as yellow, and utilizing polyethylene materials, these dental clinics stand out in their surroundings, often harmonizing beautifully with grassland landscapes. This article presents diverse design ideas that inspire architects and designers aiming to create unique dental clinic environments.
Incorporating Organic Forms in Dental Clinics
The use of organic forms in dental clinic design fosters a welcoming and serene atmosphere for patients. Such designs mimic natural shapes and are often inspired by the surrounding environment. By integrating curvilinear structures, architects can create spaces that feel less clinical and more inviting, enhancing the overall patient experience. Blobitecture style excels in this regard, allowing for fluid and dynamic spaces that promote tranquility and comfort.
Prompt: Natural stone walls, reclaimed wood accents, lush greenery, living walls, organic curves, minimalist decor, warm ambient lighting, cozy waiting areas, ergonomic furniture, calming color schemes, soft music, soothing water features, dental chairs with built-in massage systems, futuristic equipment, sleek metal surfaces, sterilization rooms, private treatment rooms, consultation areas, children's play zones, educational graphics, gentle natural light, 1/2 composition, shallow depth of field, realistic textures.
Prompt: Natural stone walls, reclaimed wood accents, living green walls, organic shapes, curved lines, minimalist decor, calming ambiance, soft warm lighting, ergonomic furniture, futuristic dental equipment, sleek metal surfaces, innovative sterilization systems, air purification units, natural textiles, earthy color palette, bamboo flooring, botanical artwork, lush plants, calming water features, serene atmosphere, shallow depth of field, 1/1 composition, realistic textures.
Prompt: Curved dental clinic facade, natural stone walls, wooden accents, lush greenery, warm lighting, minimalist decor, organic shapes, rounded edges, earthy color palette, natural materials, calming ambiance, modern dental equipment, sleek chairs, ergonomic design, panoramic windows, abundant natural light, shallow depth of field, 3/4 composition, realistic textures, ambient occlusion.
Sustainable Materials for Eco-Friendly Clinics
Sustainability is a key consideration in modern architecture, and dental clinics are no exception. Utilizing sustainable materials, such as polyethylene, not only minimizes environmental impact but also enhances the durability of the building. These materials can withstand the rigors of daily use while maintaining aesthetic appeal. Furthermore, eco-friendly practices in construction and design contribute to a healthier environment for both patients and staff, making sustainability a vital aspect of dental clinic architecture.
Prompt: Eco-friendly clinic, natural wood accents, reclaimed wooden furniture, bamboo flooring, low-VOC paint, recycled glass partitions, energy-efficient LED lighting, solar panels, green roofs, rainwater harvesting systems, living walls, air-purifying plants, minimalist decor, organic textures, soft warm lighting, shallow depth of field, 3/4 composition, realistic rendering.
Prompt: Eco-friendly clinic, natural wood accents, bamboo flooring, recycled glass walls, living green roofs, solar panels, wind turbines, rainwater harvesting systems, energy-efficient LED lighting, organic cotton fabrics, reclaimed wooden furniture, minimal waste design, airy open spaces, calming color palette, soft warm lighting, shallow depth of field, 3/4 composition, realistic textures, ambient occlusion.
Prompt: Eco-friendly clinic, natural wood accents, reclaimed wooden floors, bamboo furniture, living green walls, organic patterns, calming color schemes, soft LED lighting, energy-efficient systems, solar panels, wind turbines, rainwater harvesting, recycled materials, low-VOC paints, sustainable textiles, minimalist design, serene atmosphere, shallow depth of field, 3/4 composition, panoramic view, realistic textures, ambient occlusion.
Prompt: Eco-friendly clinic, natural light, reclaimed wood accents, living green walls, bamboo flooring, low-VOC paints, recycled glass countertops, solar panels, wind turbines, rainwater harvesting systems, energy-efficient equipment, minimalist design, calming color palette, soft warm lighting, shallow depth of field, 3/4 composition, panoramic view, realistic textures, ambient occlusion.
Prompt: Eco-friendly clinic, natural materials, reclaimed wood accents, low-VOC paints, bamboo flooring, energy-efficient equipment, solar panels, green roofs, rainwater harvesting systems, organic textiles, living walls, calming color palette, soft indirect lighting, comfortable waiting areas, minimalist decor, modern architecture, large windows, natural ventilation, serene outdoor spaces, lush greenery, peaceful ambiance.
Prompt: Eco-friendly clinic, natural materials, reclaimed wood accents, bamboo flooring, low-VOC paints, energy-efficient equipment, solar panels, green roofs, living walls, calming ambiance, soft natural lighting, minimal decor, recycled metal furniture, organic textiles, earthy color palette, serene atmosphere, shallow depth of field, 3/4 composition, realistic textures, ambient occlusion.
Prompt: Natural healthcare setting, eco-friendly clinic, reclaimed wood accents, bamboo flooring, living green walls, organic textiles, energy-efficient lighting, solar panels, rainwater harvesting systems, composting toilets, recycled glass surfaces, minimalist decor, calming color palette, abundant natural light, soft warm ambiance, shallow depth of field, 1/1 composition, realistic textures, ambient occlusion.
Prompt: Eco-friendly clinic, natural stone fa\u00e7ade, reclaimed wood accents, bamboo flooring, low-VOC paint, energy-efficient systems, solar panels, green roofs, living walls, vertical gardens, minimalist interior design, calming color schemes, organic textures, soft warm lighting, shallow depth of field, 3/4 composition, realistic renderings, ambient occlusion.
Prompt: Rustic clinic exterior, reclaimed wood accents, living green walls, natural stone foundations, earthy tone color scheme, bamboo flooring, recycled metal roofing, solar panels, wind turbines, rainwater harvesting systems, low-flow plumbing fixtures, organic gardens, medicinal herb planters, calming water features, soft diffused lighting, 1/1 composition, shallow depth of field, realistic textures, ambient occlusion.
Optimizing Interior Layout for Patient Comfort
An efficient interior layout is crucial for the functionality of dental clinics. The arrangement of treatment rooms, waiting areas, and staff spaces should prioritize patient comfort and accessibility. By employing Blobitecture style, designers can create open, flowing spaces that alleviate the anxiety often associated with dental visits. Thoughtful layout planning enhances the overall patient experience, ensuring that the clinic is both welcoming and efficient.
Prompt: Calming medical facility, soothing color scheme, natural wood accents, comfortable seating areas, warm lighting fixtures, acoustic ceiling panels, sound-absorbing materials, peaceful artwork, minimal clutter, easy navigation, clear signage, spacious waiting rooms, private consultation areas, ergonomic furniture, rounded corners, non-slip flooring, gentle curves, calming nature views, abundant natural light, 1/2 composition, shallow depth of field, soft warm lighting.
Prompt: Calming healthcare facility, soft warm lighting, comfortable seating areas, gentle color schemes, acoustic ceiling panels, minimal noise levels, spacious waiting rooms, natural stone flooring, wooden accents, soothing artwork, greenery installations, quiet reading nooks, ergonomic furniture, adjustable lighting systems, air purification systems, calming scents, peaceful ambiance, shallow depth of field, 1/1 composition, realistic textures.
Prompt: Calming healthcare facility, soothing color palette, comfortable seating areas, natural light infusion, gentle curved lines, acoustic ceiling panels, sound-absorbing materials, minimal clutter, easy navigation paths, accessible medical equipment, ergonomic furniture, soft warm lighting, shallow depth of field, 1/1 composition, realistic textures, ambient occlusion.
Prompt: Calming hospital interior, soft pastel colors, natural wood accents, comfortable patient chairs, gentle curved lines, minimal medical equipment visibility, soothing artwork, warm indirect lighting, acoustic ceiling panels, sound-absorbing materials, spacious waiting areas, private consultation rooms, ergonomic furniture, wheelchair accessibility, calming nature views, abundant greenery, air purification systems, noise reduction technologies, 1/1 composition, shallow depth of field, realistic textures.
Prompt: Cozy waiting area, plush sofas, calming color scheme, natural wood accents, soothing artwork, gentle lighting, comfortable seating, quiet atmosphere, private consultation rooms, soundproofing materials, ergonomic furniture, wheelchair accessibility, ample legroom, minimalist decor, non-institutional feel, warm beige tones, soft carpet flooring, circular reception desk, friendly staff, peaceful ambiance, indirect overhead lighting, 1/1 composition, shallow depth of field, realistic textures.
Prompt: Calming healthcare facility, soothing color scheme, natural light pouring in, comfortable seating areas, minimalist decor, acoustic panels, sound-absorbing materials, warm wooden accents, gentle curves, spacious waiting rooms, ergonomic furniture, adjustable lighting systems, quiet zones, private consultation rooms, calming artwork, lush green walls, air purification systems, noise-reducing flooring, patient-centric design, accessible navigation, wheelchair-friendly ramps, clear signage, soft background music, 1/2 composition, shallow depth of field, warm color temperature.
Choosing an Effective Color Palette
The color palette used in dental clinic design plays a significant role in influencing patient emotions and perceptions. Bright and inviting colors, such as yellow, can create a cheerful and optimistic environment, helping to ease patient anxiety. Blobitecture style encourages playful and vibrant designs that can make a dental clinic feel less intimidating. Thoughtfully selected colors can enhance the overall ambiance, contributing to a positive experience for visitors.
Prompt: Vibrant modern art studio, abstract expressionist paintings, eclectic furniture, rich wood accents, bold color blocking, contrasting textures, natural light pouring in, large windows, industrial chic architecture, metallic tones, artistic freedom, creative energy, inspiring atmosphere, warm golden lighting, shallow depth of field, 1/2 composition, cinematic mood, high contrast ratio.
Prompt: Vibrant modern art studio, trendy artist's workspace, eclectic furniture, colorful artwork displays, inspirational quotes, natural wood accents, industrial metal shelves, urban loft atmosphere, large windows, soft warm lighting, 1/1 composition, shallow depth of field, realistic textures, ambient occlusion.
Prompt: Vibrant abstract art, futuristic neon hues, glowing luminescent shades, pastel soft gradients, bold bright accents, metallic silver reflections, deep rich jewel tones, iridescent shimmering effects, holographic rainbow colors, 3D futuristic aesthetic, cosmic galaxy background, dreamy ethereal atmosphere, soft focus blur, shallow depth of field, realistic textures, ambient occlusion.
Landscape Integration in Dental Clinic Design
Integrating the surrounding landscape into dental clinic design creates a seamless connection between the built environment and nature. This approach not only enhances the aesthetic appeal but also provides therapeutic benefits for patients. By incorporating grassland elements, such as gardens or green walls, dental clinics can promote relaxation and well-being, making visits more pleasant. Blobitecture style allows for innovative designs that harmoniously blend with their natural surroundings.
Prompt: Calming dental clinic, lush green walls, natural stone floors, wooden accents, floor-to-ceiling windows, abundance of plants, soothing water features, peaceful outdoor views, serene atmosphere, modern minimalist design, sleek lines, calming color palette, soft warm lighting, shallow depth of field, 3/4 composition, panoramic view, realistic textures, ambient occlusion, gentle curves, ergonomic furniture, comfortable waiting areas, private treatment rooms, state-of-the-art equipment, futuristic dental chairs.
Prompt: Calming dental clinic interior, natural stone flooring, living green walls, wooden accents, floor-to-ceiling windows, abundant daylight, serene outdoor views, lush vegetation, minimalist decor, modern furniture, ergonomic chairs, soft warm lighting, shallow depth of field, 3/4 composition, panoramic view, realistic textures, ambient occlusion.
Prompt: Calming dental clinic, lush green walls, natural stone floors, wooden accents, large windows, abundant daylight, serene outdoor spaces, integrated gardens, water features, soothing sounds, gentle breezes, comfortable seating areas, modern minimalist design, clean lines, sleek surfaces, warm color schemes, calming artwork, plants in waiting area, peaceful atmosphere, shallow depth of field, 1/1 composition, realistic textures, ambient occlusion.
Prompt: Soothing dental clinic, natural stone walls, wooden accents, lush greenery, calming water features, serene outdoor spaces, minimalist decor, modern furniture, comfortable seating areas, warm lighting, shallow depth of field, 3/4 composition, realistic textures, ambient occlusion, panoramic view, nature-inspired color palette, earthy tones, gentle curves, organic shapes, seamless integration with surrounding landscape, scenic views, peaceful ambiance.
Prompt: Calming dental clinic, natural stone walls, wooden accents, lush greenery, floor-to-ceiling windows, abundance of daylight, soft warm lighting, minimalist decor, comfortable waiting area, modern ergonomic chairs, calming water features, soothing soundscapes, peaceful outdoor views, integrated landscape design, organic shapes, natural textures, earthy color palette, serene ambiance, shallow depth of field, 3/4 composition, realistic renderings.
Prompt: Calming dental clinic interior, natural stone walls, wooden accents, lush green plants, soft warm lighting, shallow depth of field, 3/4 composition, panoramic view, realistic textures, ambient occlusion; modern minimalist furniture, sleek metal equipment, curved lines, calming color palette, soothing artwork, peaceful waiting area, comfortable seating, floor-to-ceiling windows, natural ventilation systems, outdoor garden views, serene water features, gentle soundscapes.
Conclusion
Blobitecture style dental clinics offer a unique blend of organic forms, sustainable materials, and vibrant color palettes, creating environments that are both aesthetically pleasing and functional. By integrating these design elements, architects can enhance patient comfort and promote a sense of well-being. The thoughtful application of these concepts not only revolutionizes dental clinic design but also sets a new standard for how healthcare spaces can positively impact patient experiences.
Want to quickly try dental-clinic design?
Let PromeAI help you quickly implement your designs!
Get Started For Free
Other related design ideas

Blobitecture Style Dental Clinic Architecture Design Ideas

Blobitecture Style Dental Clinic Architecture Design Ideas

Blobitecture Style Dental Clinic Architecture Design Ideas

Blobitecture Style Dental Clinic Architecture Design Ideas

Blobitecture Style Dental Clinic Architecture Design Ideas

Blobitecture Style Dental Clinic Architecture Design Ideas


