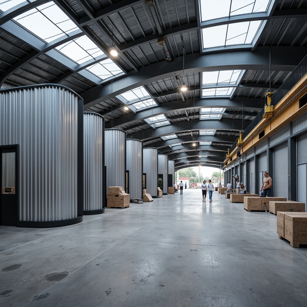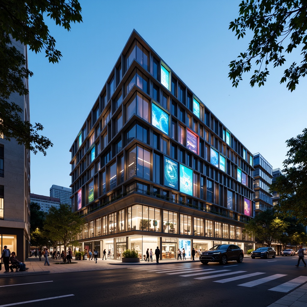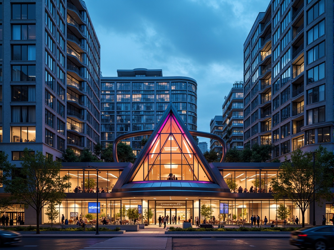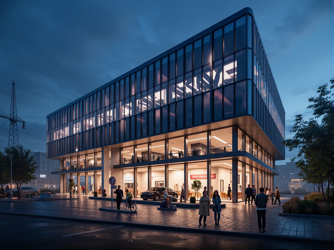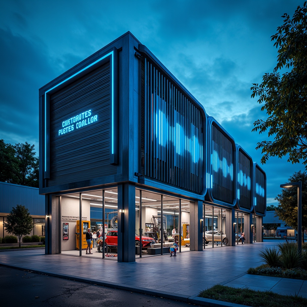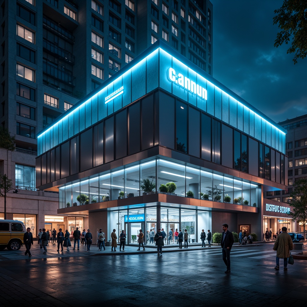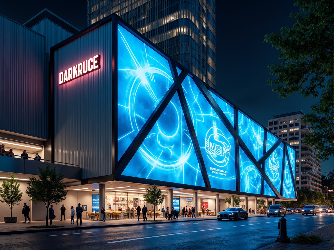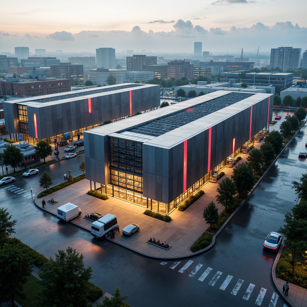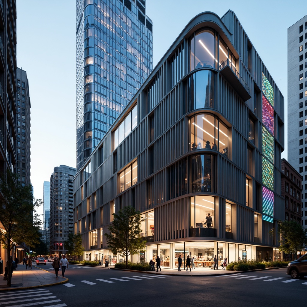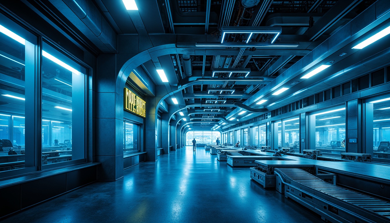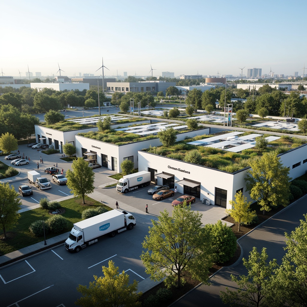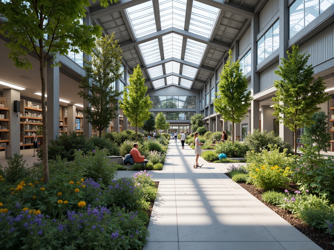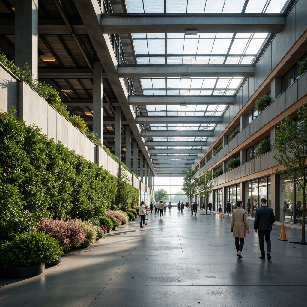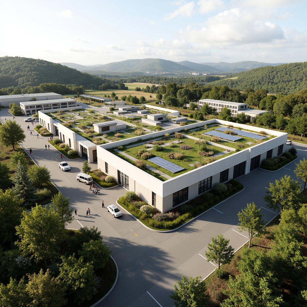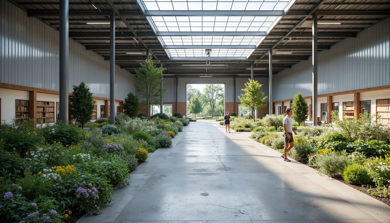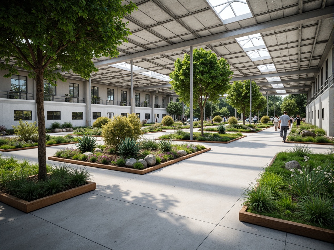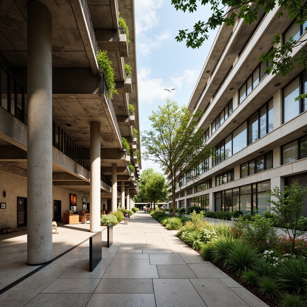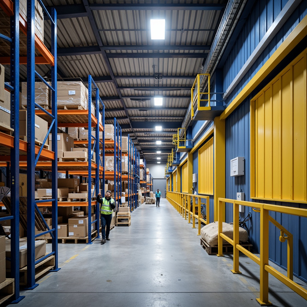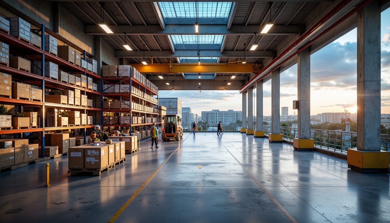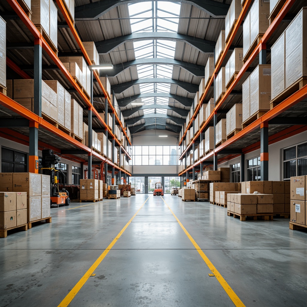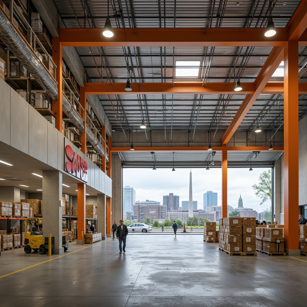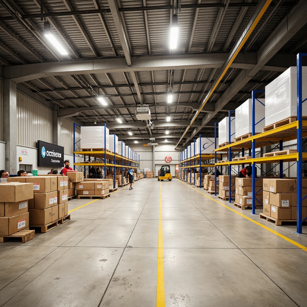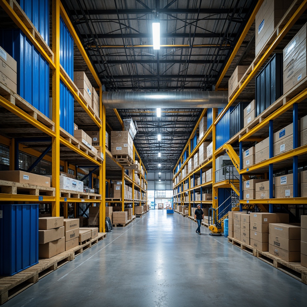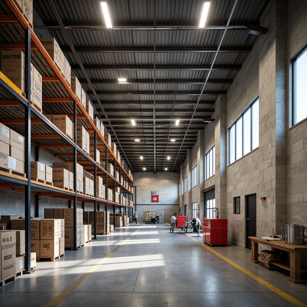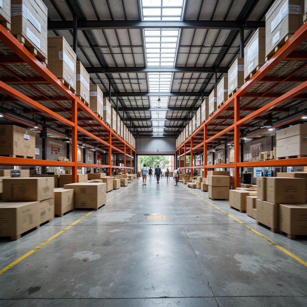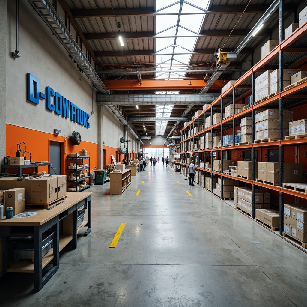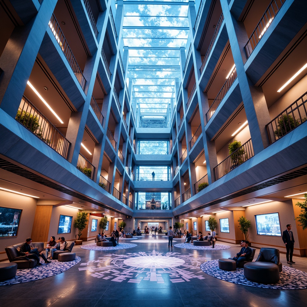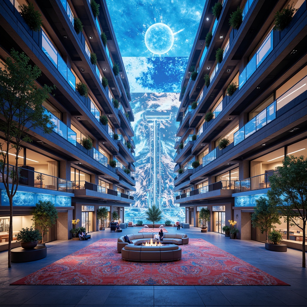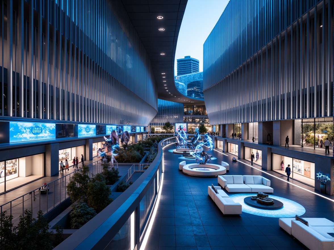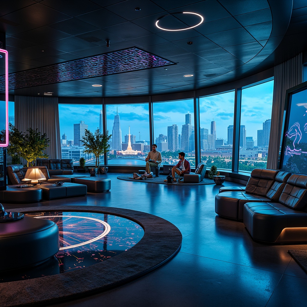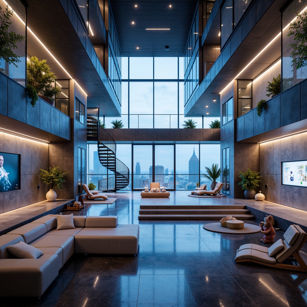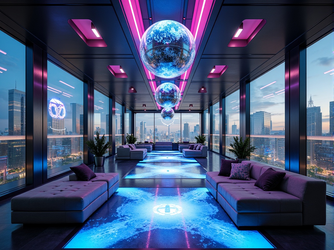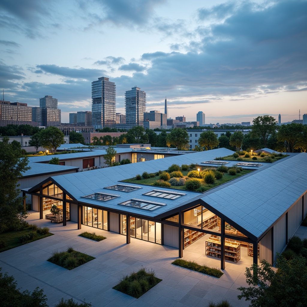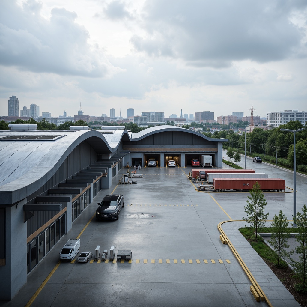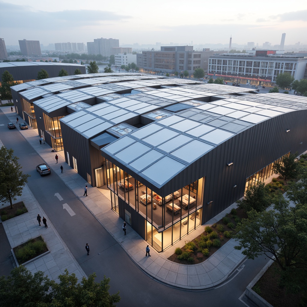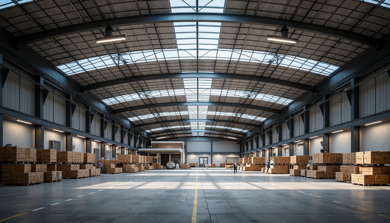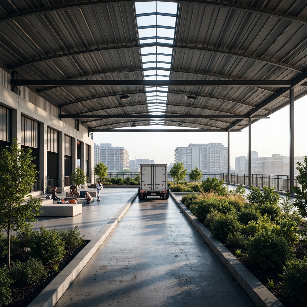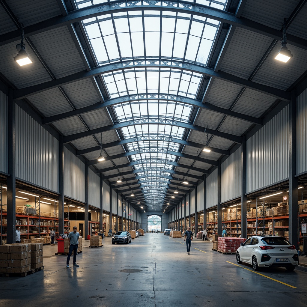友人を招待して、お二人とも無料コインをゲット
Design ideas
/
Architecture
/
Distribution Center
/
Distribution Center Futurism Style Architecture Design Ideas
Distribution Center Futurism Style Architecture Design Ideas
Explore the innovative world of Distribution Center Futurism style architecture design. This unique approach combines cutting-edge aesthetics with functional efficiency, showcasing the use of polyethylene materials in a striking burgundy color. As we delve into these 50 design ideas, you'll find inspiration that emphasizes sustainability and modern design principles, perfect for creating the next generation of distribution centers.
Understanding Facade Design in Futurism Style Distribution Centers
The facade design of a distribution center in the futurism style is not just about aesthetics; it reflects the building's identity and purpose. With its sleek lines and innovative materials like polyethylene, the facade can be both functional and visually stunning. By incorporating elements that draw the eye, such as bold colors and dynamic shapes, these buildings can stand out in any urban environment, enhancing the overall appeal of the architectural landscape.
Prompt: Futuristic distribution center, sleek metallic facade, angular lines, neon lights, vibrant color scheme, minimalist design, high-tech equipment, robotic storage systems, automated delivery bays, modernist architecture, glass and steel construction, cantilevered roofs, solar panels, wind turbines, sustainable energy solutions, green roofs, eco-friendly materials, innovative cooling technologies, shaded outdoor spaces, misting systems, cyberpunk-inspired patterns, holographic advertisements, futuristic signage, bustling urban environment, cityscape backdrop, dramatic low-angle shot, high-contrast lighting, cinematic composition.
Prompt: Futuristic distribution center, metallic facade, neon lighting, angular lines, minimalist design, sustainable energy solutions, solar panels, wind turbines, water conservation systems, green roofs, eco-friendly materials, innovative cooling technologies, shaded outdoor spaces, misting systems, curved glass walls, reflective surfaces, vibrant colorful accents, intricate geometric patterns, urban cityscape, bustling streets, dynamic atmosphere, fast-paced lifestyle, cinematic lighting, 3/4 composition, panoramic view, realistic textures, ambient occlusion.
Prompt: Futuristic distribution center, metallic facade, neon lighting, geometric patterns, angular lines, reflective surfaces, sleek modern architecture, vibrant LED signage, urban cityscape, nighttime atmosphere, misty fog, shallow depth of field, 3/4 composition, panoramic view, realistic textures, ambient occlusion, industrial equipment, shipping containers, robotic automation, high-tech innovations, sustainable energy systems, solar panels, wind turbines, eco-friendly materials, minimalist interior design, functional layouts, efficient logistics management.
Prompt: Futuristic distribution center, neon-lit signage, metallic fa\u00e7ade, angular lines, dynamic LED lights, curved glass surfaces, sleek modern architecture, high-tech robotic systems, automated logistics, vibrant electric blue accents, glossy black finishes, minimalist interior design, exposed ductwork, polished concrete floors, futuristic urban landscape, cityscape at dusk, misty atmospheric effects, 3/4 composition, shallow depth of field, cinematic lighting.
Prompt: Futuristic distribution center, neon-lit fa\u00e7ade, metallic surfaces, angular lines, minimalist design, vibrant LED lights, glowing signage, sleek glass doors, steel frames, modern architecture, urban cityscape, bustling streets, crowded sidewalks, nighttime atmosphere, misty fog, shallow depth of field, 3/4 composition, panoramic view, realistic textures, ambient occlusion.
Prompt: Futuristic distribution center, neon-lit fa\u00e7ade, metallic materials, angular lines, geometric shapes, LED light installations, dynamic signage, urban cityscape, night scene, dramatic lighting, low-angle shot, 1/1 composition, shallow depth of field, realistic reflections, ambient occlusion, sleek robotic elements, holographic advertisements, cyberpunk-inspired patterns, vibrant electric blue colors, high-tech gadgets, modern industrial equipment, efficient logistics systems, autonomous transportation vehicles.
Prompt: Futuristic distribution center, sleek metallic facade, neon-lit LED strips, angular lines, geometric shapes, reflective glass surfaces, minimalist design, high-tech gadgetry, robotic delivery systems, automated sorting machines, futuristic transportation tubes, electric vehicle charging stations, solar panels, wind turbines, green roofs, eco-friendly materials, vibrant colorful accents, intricate circuit board patterns, modern urban landscape, bustling city streets, morning mist, soft warm lighting, shallow depth of field, 3/4 composition, panoramic view, realistic textures, ambient occlusion.
Prompt: Futuristic distribution center, metallic fa\u00e7ade, neon light strips, curved lines, angular shapes, sleek glass surfaces, reflective materials, high-tech gadgets, robotic arms, automated systems, LED signage, holographic displays, urban landscape, busy streets, cityscape views, towering skyscrapers, dynamic lighting effects, 1/1 composition, shallow depth of field, panoramic view, realistic textures, ambient occlusion.
Prompt: Futuristic distribution center, neon-lit signage, metallic fa\u00e7ade, angular lines, dynamic curves, gleaming steel beams, LED light strips, transparent glass walls, minimalist interior design, high-tech logistics systems, automated storage solutions, sleek conveyor belts, robotic warehouse management, vibrant electric blue accents, urban cityscape background, misty atmospheric effects, shallow depth of field, 1/1 composition, realistic reflections, ambient occlusion.
Sustainability Practices in Distribution Center Architecture
Sustainability is a cornerstone of modern architecture, especially in the design of distribution centers. By utilizing eco-friendly materials such as polyethylene and implementing energy-efficient systems, these buildings can significantly reduce their environmental impact. This commitment to sustainability not only benefits the planet but also attracts businesses and consumers who prioritize green practices, making it an essential consideration in future design projects.
Prompt: Eco-friendly distribution center, green roofs, solar panels, wind turbines, rainwater harvesting systems, recycled materials, natural ventilation, clerestory windows, skylights, open floor plans, minimal waste generation, optimized logistics operations, electric vehicle charging stations, living walls, urban agriculture integration, efficient lighting systems, motion sensors, LED lighting, thermal mass construction, insulated building envelopes, low-carbon footprint, modern minimalist design, industrial chic aesthetic, functional simplicity, panoramic views, soft natural light, shallow depth of field, 3/4 composition.
Prompt: Eco-friendly distribution center, solar panels, green roofs, rainwater harvesting systems, recycling facilities, energy-efficient lighting, natural ventilation systems, minimal waste management, sustainable building materials, organic gardens, native plant species, permeable pavement, reduced carbon footprint, modern industrial architecture, large skylights, clerestory windows, open floor plans, collaborative workspaces, educational signage, interactive exhibits, real-time data monitoring, shallow depth of field, 1/1 composition, warm color palette, ambient occlusion.
Prompt: Modern distribution center, eco-friendly materials, solar panels, green roofs, rainwater harvesting systems, recycling facilities, optimized warehouse layout, energy-efficient lighting, natural ventilation systems, living walls, urban farming integration, electric vehicle charging stations, biodiverse landscaping, educational signage, minimalist design, angular lines, industrial chic aesthetic, high ceilings, clerestory windows, soft diffused lighting, 1/1 composition, shallow depth of field, realistic textures, ambient occlusion.
Prompt: Eco-friendly distribution center, solar panels, green roofs, rainwater harvesting systems, energy-efficient lighting, recycled materials, minimal waste design, natural ventilation, optimized logistics, automated storage systems, electric vehicle charging stations, living walls, urban agriculture, industrial chic architecture, exposed ductwork, polished concrete floors, modern minimalist interiors, abundant natural light, high ceilings, airy atmosphere, shallow depth of field, 3/4 composition, realistic textures, ambient occlusion.
Prompt: Eco-friendly distribution center, green roofs, solar panels, wind turbines, rainwater harvesting systems, recycling facilities, energy-efficient lighting, natural ventilation, clerestory windows, skylights, open floor plans, minimal material waste, repurposed shipping containers, living walls, urban agriculture, electric vehicle charging stations, bicycle storage rooms, shower facilities, public transportation access, reduced carbon footprint, LEED-certified buildings, modern industrial architecture, steel frames, translucent canopies, rolling hills, native landscaping, stormwater management systems, bird-friendly windows, natural stone accents, warm neutral color palette, soft diffused lighting, 1/1 composition, realistic textures, ambient occlusion.
Prompt: Eco-friendly distribution center, green roofs, solar panels, wind turbines, rainwater harvesting systems, recycled materials, low-carbon footprint, natural ventilation, clerestory windows, energy-efficient lighting, smart building management systems, optimized warehouse layouts, automated storage and retrieval systems, electric vehicle charging stations, bike-friendly facilities, minimal waste generation, composting programs, sustainable packaging practices, living walls, urban agriculture integration, biodiversity conservation, modern industrial architecture, steel frames, metal cladding, translucent canopies, skylights, 1/1 composition, soft natural lighting, ambient occlusion.
Prompt: Eco-friendly distribution center, green roofs, solar panels, rainwater harvesting systems, recyclable materials, natural ventilation, energy-efficient lighting, sustainable packaging stations, electric vehicle charging stations, minimal waste generation, optimized logistics operations, modern minimalist architecture, industrial chic aesthetic, exposed ductwork, polished concrete floors, large skylights, abundant natural light, soft indirect lighting, shallow depth of field, 2/3 composition, realistic textures, ambient occlusion.
Prompt: Eco-friendly distribution center, green roof, solar panels, wind turbines, rainwater harvesting system, recycled materials, natural ventilation systems, skylights, clerestory windows, energy-efficient lighting, motion sensors, automated warehouse management systems, vertical farming, living walls, urban agriculture, modern industrial architecture, minimalist design, exposed ductwork, polished concrete floors, open spaces, collaborative work environments, natural stone accents, reclaimed wood features, soft indirect lighting, shallow depth of field, 3/4 composition, panoramic view, realistic textures, ambient occlusion.
Prompt: Eco-friendly distribution center, solar panels, green roofs, rainwater harvesting systems, recycled materials, natural ventilation, clerestory windows, skylights, energy-efficient lighting, motion sensors, LED lights, sustainable landscaping, native plants, drip irrigation, waste reduction programs, recycling facilities, composting areas, electric vehicle charging stations, bike racks, showers for cyclists, natural stone flooring, exposed ductwork, open spaces, minimalist design, 1/1 composition, soft warm lighting, shallow depth of field, realistic textures.
Prompt: \Eco-friendly distribution center, green roofs, solar panels, wind turbines, rainwater harvesting systems, recycled materials, natural ventilation systems, clerestory windows, skylights, open floor plans, minimal waste generation, optimized logistics, energy-efficient lighting, electric vehicle charging stations, urban agriculture integration, living walls, biophilic design, modern industrial architecture, minimalist aesthetics, functional simplicity, clear lines, neutral color palette, abundant natural light, shallow depth of field, 3/4 composition, panoramic view, realistic textures, ambient occlusion.\
Developing a Cohesive Color Palette for Distribution Centers
The color palette of a distribution center plays a vital role in establishing its visual identity. The use of burgundy as a primary color in futurism style architecture creates a bold statement while maintaining sophistication. Designers can explore various shades and complementary colors to enhance the overall aesthetic, ensuring that the building stands out while harmonizing with its surroundings. A well-planned color palette can evoke emotions and set the tone for the brand it represents.
Prompt: Industrial distribution center, concrete floors, metal racks, sleek modern architecture, bold primary colors, accents of bright yellow, deep blue tones, neutral beige walls, polished steel machinery, functional lighting, high ceilings, open spaces, organized storage systems, efficient logistics layouts, 3/4 composition, shallow depth of field, soft warm lighting, realistic textures, ambient occlusion.Let me know if you need any adjustments!
Prompt: \Industrial distribution center, modern warehouse architecture, neutral beige walls, polished concrete floors, steel beams, metal shelving units, vibrant orange accents, energetic blue highlights, warm yellow task lighting, overhead crane systems, loading docks, cargo containers, urban cityscape background, cloudy sky with soft sunlight, shallow depth of field, 1/2 composition, realistic textures, ambient occlusion.\
Prompt: Industrial distribution center, modern warehouse architecture, bold primary colors, vibrant orange accents, neutral beige tones, metallic silver surfaces, polished concrete floors, overhead crane systems, racking storage units, fluorescent lighting, high ceilings, open spaces, urban cityscape background, cloudy sky, soft diffused lighting, 1/2 composition, realistic textures, ambient occlusion.
Prompt: Industrial distribution center, functional warehouses, bold primary colors, neutral beige tones, accents of bright orange, metallic silver finishes, concrete floors, steel beams, modern LED lighting, high ceilings, open spaces, efficient layouts, organized storage systems, commercial signage, urban cityscape, cloudy day, softbox lighting, 1/2 composition, realistic textures, ambient occlusion.
Prompt: Industrial distribution center, functional layout, efficient storage systems, modern warehouse architecture, neutral color tones, beige concrete floors, steel beams, metal shelving units, fluorescent lighting, natural ventilation, minimal decor, industrial-style signage, bold typography, primary colors accents, blue and yellow highlights, high-contrast visual identity, realistic textures, ambient occlusion, 1/1 composition, shallow depth of field, soft warm lighting.
Prompt: Industrial distribution center, functional architecture, steel beams, concrete floors, metal shelving units, cargo containers, vibrant yellow accents, deep blue tones, neutral gray backgrounds, warm beige lighting, natural textures, exposed ductwork, modern LED signage, high-contrast color scheme, 1/1 composition, dramatic shadows, realistic reflections, ambient occlusion.
Prompt: Industrial distribution center, urban landscape, concrete walls, steel beams, modern machinery, vibrant color accents, bold branding logos, functional lighting systems, polished metal floors, sleek storage racks, minimalist decor, natural stone accents, earthy tones, muted pastels, bright accent colors, high-contrast visual hierarchy, 1/2 composition, dramatic shadows, realistic textures, ambient occlusion.
Prompt: Industrial distribution center, modern warehouse architecture, exposed steel beams, polished concrete floors, vibrant orange accents, neutral beige walls, functional metal shelving, efficient LED lighting, natural skylights, urban cityscape, busy loading docks, bustling activity, dynamic motion blur, shallow depth of field, 1/2 composition, realistic textures, ambient occlusion.
Prompt: Industrial warehouse, functional layout, concrete floors, metal shelving units, fluorescent lighting, vibrant orange accents, neutral beige walls, bold blue branding, modern signage, efficient workflow, organized storage systems, metallic equipment, utility-inspired decor, urban architecture, overhead crane systems, natural light pouring in, shallow depth of field, 1/1 composition, realistic textures, ambient occlusion.
Innovative Interior Layouts for Futurism Style Buildings
An effective interior layout is crucial for maximizing the functionality of a distribution center. In futurism style architecture, the layout should facilitate efficient operations while providing a pleasant environment for workers. This can include open spaces for collaboration, dedicated areas for storage and logistics, and thoughtful design elements that enhance workflow. By prioritizing both functionality and aesthetics, designers can create interiors that are not only practical but also inspiring.
Prompt: Futuristic interior, neon-lit ambiance, holographic displays, levitating furniture, sleek metal accents, minimalist decor, virtual reality zones, smart glass walls, ambient LED lighting, curved lines, geometric patterns, high-tech gadgets, cyberpunk-inspired color schemes, reflective surfaces, futuristic transportation tubes, automated storage systems, modular partitions, adaptable layouts, zero-gravity areas, immersive audiovisual experiences.
Prompt: Futuristic atrium, sleek metal columns, minimalist chandeliers, holographic projections, neon-lit corridors, levitating furniture, transparent glass floors, iridescent color schemes, ambient LED lighting, futuristic seating areas, virtual reality zones, augmented reality displays, geometric patterned rugs, high-tech gadget integrations, cyberpunk-inspired decor, panoramic city views, 3/4 composition, shallow depth of field, realistic textures, soft warm glow.
Prompt: Futuristic atrium, sleek metal framework, holographic projections, levitating furniture, transparent glass floors, iridescent LED lighting, neon-lit corridors, minimalist decor, sustainable materials, smart home systems, automated sliding doors, panoramic city views, circular staircases, cantilevered ceilings, asymmetrical architecture, 3D-printed decorations, virtual reality zones, ambient electronic soundscapes, high-contrast color schemes, futuristic patterned rugs.
Prompt: Futuristic high-rise building, sleek metallic fa\u00e7ade, neon-lit LED strips, cantilevered floors, open-plan living areas, minimalist decor, holographic displays, virtual reality zones, spiral staircases, kinetic sculptures, iridescent glass partitions, luminescent ceiling installations, atmospheric misting systems, smart home automation, levitating furniture, zero-gravity relaxation pods, immersive audio-visual experiences, panoramic city views, soft ambient lighting, shallow depth of field, 1/1 composition, futuristic typography, metallic reflections, realistic textures.
Prompt: Futuristic interior spaces, sleek metallic surfaces, holographic projections, neon-lit corridors, minimalist furniture, transparent glass tables, levitating chairs, curved LED screens, immersive virtual reality zones, ambient lighting systems, atmospheric misting effects, geometric patterned flooring, iridescent color schemes, futuristic laboratory equipment, 3D printing workstations, cyberpunk-inspired decor, retro-futuristic accents, neon-lit cityscape views, panoramic windows, shallow depth of field, 1/1 composition, high-contrast lighting.
Prompt: Futuristic buildings, sleek metallic fa\u00e7ades, neon-lit LED strips, curved lines, minimalist decor, holographic displays, virtual reality zones, levitating furniture, zero-gravity spaces, iridescent color schemes, glowing accents, ambient lighting, reflective surfaces, kinetic sculptures, futuristic transportation hubs, elevated walkways, panoramic city views, 3/4 composition, shallow depth of field, high-tech gadgetry, innovative materials, sustainable energy harvesting systems.
Prompt: Futuristic interior, sleek metallic surfaces, neon-lit ambient lighting, holographic projections, minimalist decor, curved lines, modular furniture, levitating chairs, virtual reality zones, floor-to-ceiling windows, transparent glass walls, smart home automation systems, voice-controlled interfaces, futuristic laboratories, cryogenic storage units, 3D printing facilities, robotic assistants, augmented reality displays, cyberpunk-inspired color schemes, iridescent textiles, intricate circuit board patterns, high-tech gadgetry, panoramic cityscape views, low-angle shot, dramatic spotlighting.
Prompt: Futuristic interior spaces, sleek metallic surfaces, holographic projections, neon-lit accents, angular lines, minimalist decor, levitating furniture, automated sliding doors, floor-to-ceiling windows, transparent glass floors, spiral staircases, virtual reality zones, interactive display walls, smart home systems, ambient lighting, 3D-printed decorative elements, iridescent color schemes, futuristic sculptures, zero-gravity relaxation areas, panoramic city views, shallow depth of field, 1/1 composition, cinematic lighting, realistic textures.
Prompt: Futuristic interior spaces, sleek metal accents, neon-lit corridors, holographic displays, minimalist furniture, curved lines, levitating objects, ambient LED lighting, transparent glass floors, mirrored ceilings, abstract artwork, virtual reality zones, cyberpunk-inspired decor, metallic surfaces, glowing orbs, futuristic sound systems, smart home automation, high-tech gadgetry, panoramic city views, atmospheric misting, 1/1 composition, shallow depth of field.
Creative Roof Structures in Distribution Center Design
The roof structure of a distribution center is often overlooked, yet it can significantly influence the building's performance and aesthetics. Futurism style architecture encourages unique and innovative roof designs that serve multiple purposes, from maximizing natural light to providing outdoor spaces. By considering factors such as insulation and water management, architects can create roof structures that not only look impressive but also contribute to the building's sustainability and efficiency.
Prompt: Industrial distribution center, modern roof design, curved metal structures, exposed ductwork, sleek skylights, clerestory windows, natural ventilation systems, energy-efficient roofing materials, corrugated metal panels, minimalist aesthetic, functional simplicity, urban landscape, concrete foundations, steel beams, overhead cranes, warehouse lighting, soft indirect illumination, 1/1 composition, shallow depth of field, realistic textures.
Prompt: Industrial distribution center, modern roof architecture, sloping roofs, green roofs, solar panels, skylights, clerestory windows, exposed ductwork, metal beams, polished concrete floors, loading docks, cargo elevators, warehouse shelving, racking systems, natural ventilation, LED lighting, industrial chic aesthetic, minimalist design, functional layout, efficient workflow, urban industrial landscape, city skyline view, dramatic cloudscape, softbox lighting, shallow depth of field, 2/3 composition.
Prompt: \Modern distribution center, industrial chic aesthetic, exposed ductwork, polished concrete floors, elevated ceilings, creative roof structures, asymmetrical skylights, clerestory windows, natural ventilation systems, metal beams, rusted steel accents, functional warehouse spaces, loading docks, freight elevators, urban landscape views, cloudy skies, soft diffused lighting, high contrast shadows, dramatic depth of field, 2/3 composition, cinematic atmosphere, realistic materials, ambient occlusion.\
Prompt: Industrial distribution center, modern roof design, curved metal structures, skylights, clerestory windows, natural ventilation systems, exposed ductwork, polished concrete floors, minimalist aesthetics, functional simplicity, high ceilings, open spaces, loading docks, cargo handling equipment, urban landscape, cloudy sky, soft diffused lighting, shallow depth of field, 1/1 composition, realistic textures, ambient occlusion.
Prompt: Modern distribution center, industrial architecture, curved rooflines, wavy metal cladding, translucent roofing materials, natural skylights, clerestory windows, exposed ductwork, polished concrete floors, sleek steel beams, minimalist interior design, functional storage spaces, efficient logistics systems, urban surroundings, busy streets, morning fog, soft warm lighting, 1/1 composition, symmetrical framing, shallow depth of field, realistic textures.
Prompt: Industrial distribution center, curved rooflines, exposed metal beams, polycarbonate roofing, natural ventilation systems, clerestory windows, high ceiling spaces, open floor plans, minimalist interior design, functional lighting fixtures, concrete flooring, steel columns, modern warehouse aesthetics, rustic industrial textures, dramatic overhead lighting, 1/1 composition, realistic renderings, ambient occlusion.
Prompt: Modern distribution center, vast open warehouse, exposed ductwork, sleek metal beams, innovative roof structures, curved skylights, natural ventilation systems, clerestory windows, translucent roofing materials, industrial chic aesthetic, polished concrete floors, minimalist decor, functional storage spaces, loading docks, freight elevators, overhead crane systems, LED lighting installations, bright and airy atmosphere, shallow depth of field, 2/3 composition, softbox lighting.
Prompt: Industrial distribution center, modern roof architecture, curved metal beams, exposed ductwork, polished concrete floors, minimalist interior design, natural light pouring in, clerestory windows, solar panels integrated, green roofs, living walls, urban landscape views, busy loading docks, 1/1 composition, high-angle shot, dramatic lighting, realistic textures, ambient occlusion.
Prompt: Industrial distribution center, modern warehouse design, curved roof structures, translucent skylights, exposed steel beams, metal cladding, corrugated roofing, industrial lighting fixtures, overhead cranes, shelving systems, storage racks, concrete flooring, urban cityscape, cloudy day, soft natural light, shallow depth of field, 2/3 composition, realistic textures, ambient occlusion.
Conclusion
In summary, the futurism style in distribution center architecture brings a fresh perspective to building design. By focusing on innovative materials, sustainable practices, and creative layouts, these designs meet the needs of modern logistics while making a bold visual statement. Whether you're considering a new build or a renovation, embracing these principles can enhance functionality and elevate the overall aesthetic of your distribution center.
Want to quickly try distribution-center design?
Let PromeAI help you quickly implement your designs!
Get Started For Free
Other related design ideas

Distribution Center Futurism Style Architecture Design Ideas

Distribution Center Futurism Style Architecture Design Ideas

Distribution Center Futurism Style Architecture Design Ideas

Distribution Center Futurism Style Architecture Design Ideas

Distribution Center Futurism Style Architecture Design Ideas

Distribution Center Futurism Style Architecture Design Ideas


