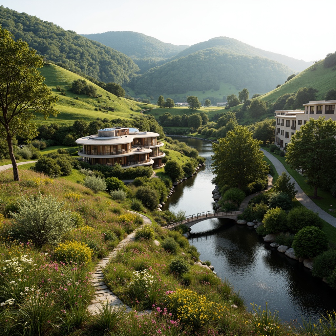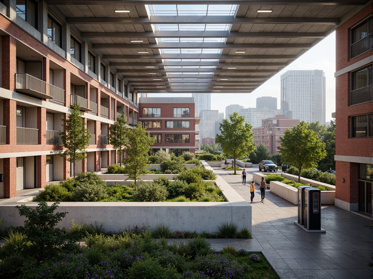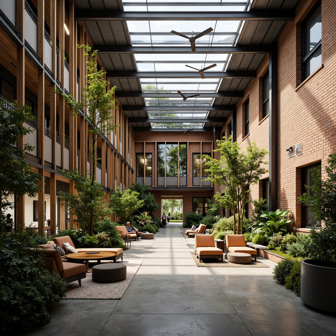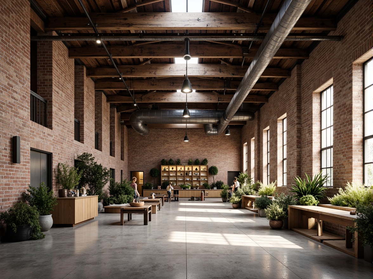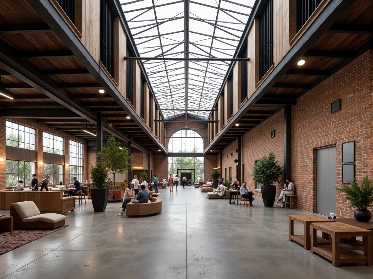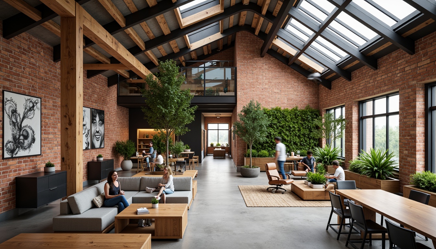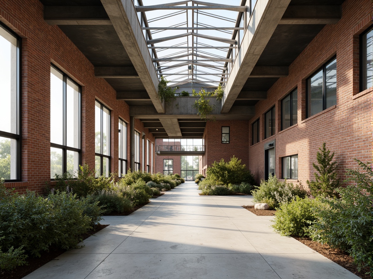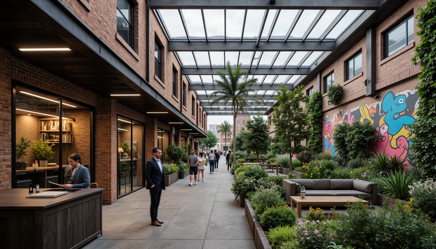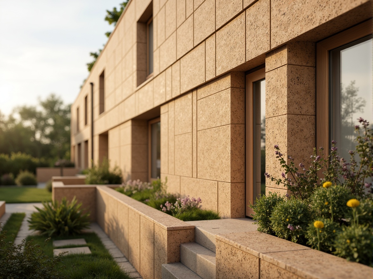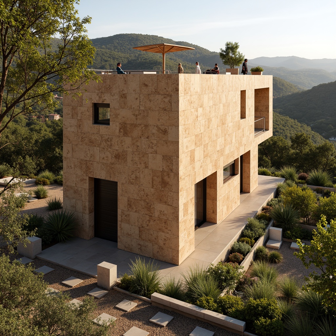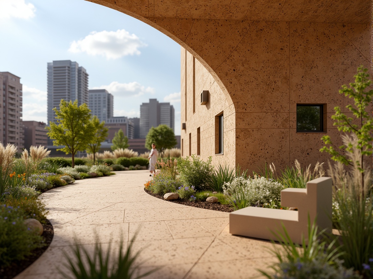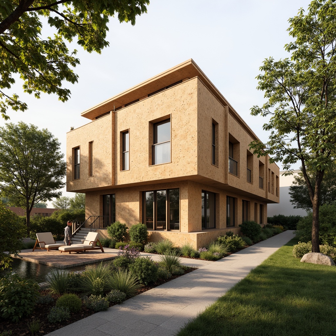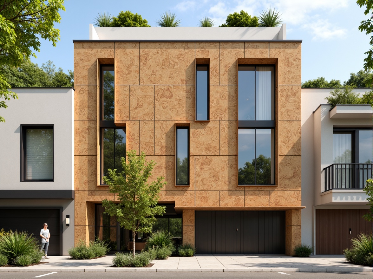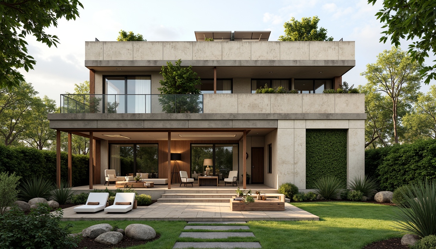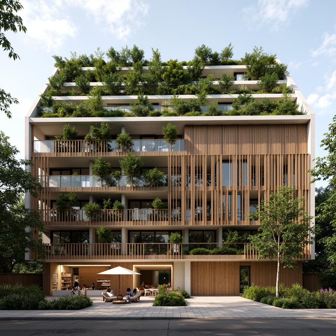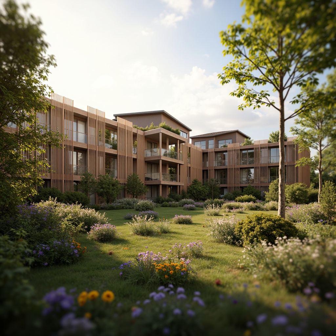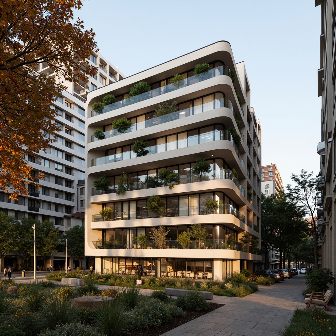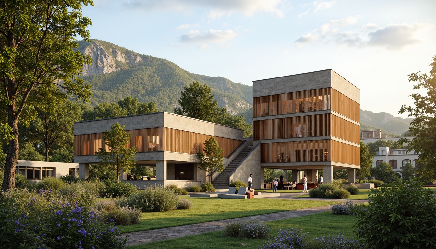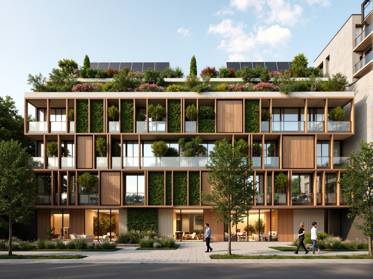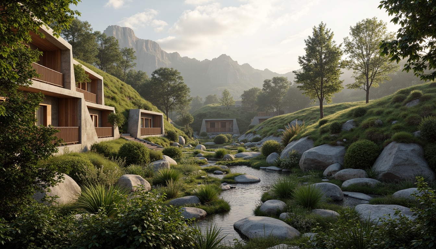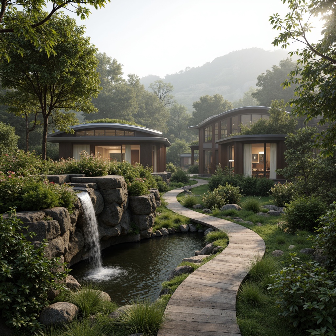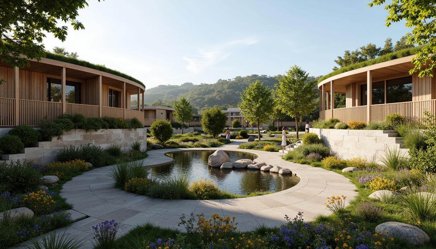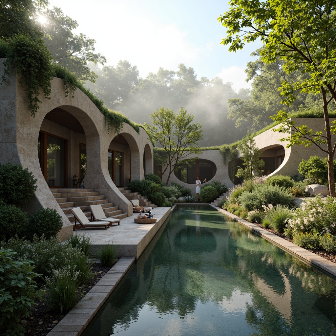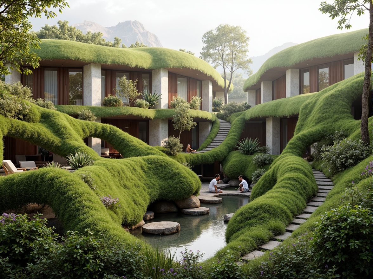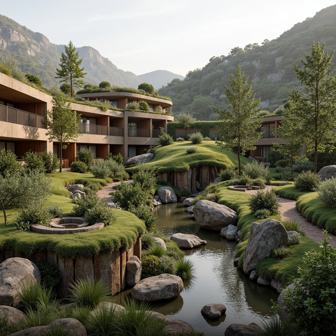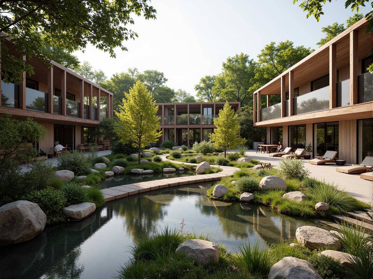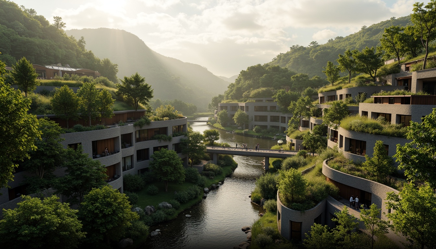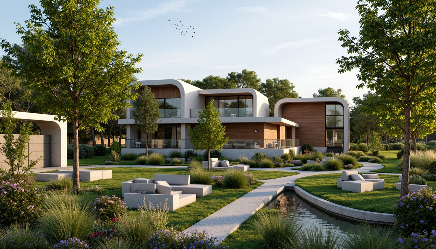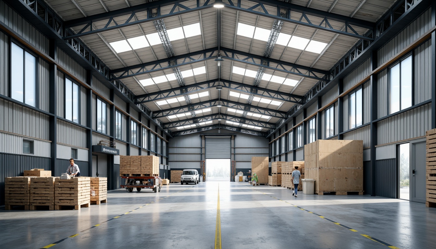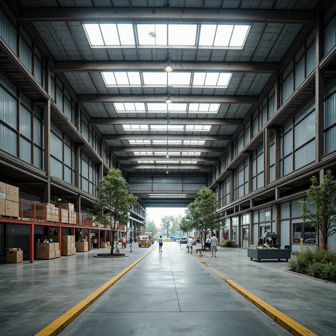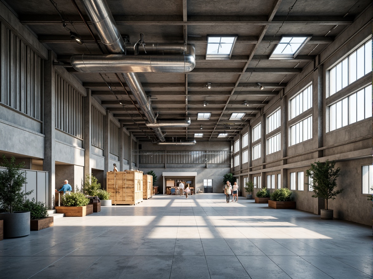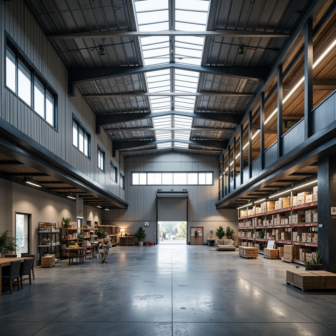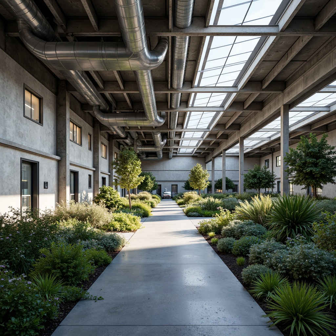友人を招待して、お二人とも無料コインをゲット
Warehouse Sustainable Architecture Design Ideas
Warehouse sustainable architecture is an innovative design approach that prioritizes ecological responsibility while maintaining aesthetic appeal. This style often incorporates sustainable materials, such as cork, and utilizes a color palette dominated by blue violet to create visually striking structures. The integration of landscape elements, like meadows, not only enhances the environment but also promotes energy efficiency. In this article, we present 50+ design ideas that exemplify these principles, offering inspiration for your next architectural project.
Exploring Sustainable Design in Warehouse Architecture
Sustainable design in warehouse architecture focuses on minimizing environmental impact while maximizing functionality. This approach involves using eco-friendly materials and energy-efficient systems to create buildings that are not only practical but also kind to the planet. By utilizing sustainable practices, architects can design warehouses that meet modern demands without compromising the environment.
Prompt: Industrial warehouse setting, exposed brick walls, metal beams, reclaimed wood accents, natural light pouring through skylights, energy-efficient LED lighting, solar panels on rooftop, green roofs with lush vegetation, rainwater harvesting systems, permeable pavement, electric vehicle charging stations, minimalist interior design, recycled materials, eco-friendly paints, large windows with city views, urban landscape, cloudy day, soft diffused lighting, shallow depth of field, 2/3 composition, realistic textures, ambient occlusion.
Prompt: Exposed brick walls, reclaimed wood accents, industrial chic aesthetic, natural ventilation systems, clerestory windows, abundant natural light, eco-friendly roofing materials, rainwater harvesting systems, green roofs, living walls, urban agriculture, modern minimalist interior design, polished concrete floors, sleek metal beams, energy-efficient lighting systems, solar panels, wind turbines, recycled material furnishings, organic textiles, vibrant street art murals, bustling urban neighborhood, sunny day, soft warm lighting, shallow depth of field, 3/4 composition, panoramic view, realistic textures, ambient occlusion.
Prompt: Exposed brick facade, industrial chic aesthetic, reclaimed wood accents, polished concrete floors, natural light pouring in, clerestory windows, steel beams, minimalist decor, urban loft vibe, eco-friendly materials, rainwater harvesting systems, green roofs, solar panels, wind turbines, energy-efficient lighting, living walls, vertical gardens, modern rustic charm, open floor plans, flexible spaces, adaptive reuse, historic preservation, revitalized neighborhoods, vibrant street art, bustling urban atmosphere, soft warm lighting, shallow depth of field, 3/4 composition, realistic textures.
Prompt: Retrofitted warehouse, exposed brick walls, reclaimed wood accents, industrial chic aesthetic, eco-friendly roofing materials, solar panels, green roofs, rainwater harvesting systems, natural ventilation systems, clerestory windows, skylights, minimalist interior design, repurposed shipping containers, urban agriculture integration, living walls, vertical gardens, bamboo flooring, low-VOC paints, energy-efficient lighting, recycled metal beams, open floor plans, flexible working spaces, collaborative work environments, warm industrial lighting, shallow depth of field, 1/1 composition, realistic textures, ambient occlusion.
Prompt: Retro-industrial warehouse, exposed brick walls, reclaimed wood accents, metal beams, polished concrete floors, natural ventilation systems, solar panels, green roofs, rainwater harvesting systems, eco-friendly materials, minimalist decor, functional open spaces, industrial-chic lighting, soft warm ambiance, shallow depth of field, 3/4 composition, panoramic view, realistic textures, ambient occlusion.
Prompt: Industrial warehouse, exposed brick walls, metal beams, reclaimed wood accents, natural ventilation systems, clerestory windows, green roofs, solar panels, rainwater harvesting systems, eco-friendly building materials, minimalist interior design, open floor plans, flexible workspaces, collaborative environments, modern industrial lighting, soft warm ambiance, shallow depth of field, 3/4 composition, panoramic view, realistic textures, ambient occlusion.
Prompt: Exposed brick walls, reclaimed wood accents, industrial chic aesthetic, natural ventilation systems, clerestory windows, solar panels, green roofs, rainwater harvesting systems, recycled metal beams, minimalist decor, open floor plans, flexible workspaces, collaborative areas, living walls, urban agriculture integration, vibrant street art, eclectic furniture pieces, adaptive reuse concept, eco-friendly materials, maximized daylighting, 1/1 composition, warm color palette, soft diffuse lighting.
Prompt: Exposed brick walls, reclaimed wood accents, industrial metal beams, natural ventilation systems, skylights, clerestory windows, green roofs, living walls, urban agriculture, vertical farming, solar panels, wind turbines, rainwater harvesting systems, grey water reuse, minimalist interior design, open floor plans, flexible workspaces, eco-friendly materials, recycled concrete flooring, low-VOC paints, energy-efficient lighting, soft natural light, shallow depth of field, 3/4 composition, realistic textures, ambient occlusion.
Prompt: Industrial warehouse, exposed brick walls, reclaimed wood accents, large metal beams, polished concrete floors, natural ventilation systems, clerestory windows, abundant natural light, minimalist decor, eco-friendly materials, recycled content, low-carbon footprint, green roofs, solar panels, rainwater harvesting systems, grey water reuse, organic urban gardens, native plant species, urban agriculture, community engagement spaces, educational workshops, collaborative offices, flexible open layouts, adaptive reuse strategies, industrial heritage preservation, warm color palette, soft diffused lighting, 1/1 composition, realistic textures.
Prompt: Industrial warehouse, exposed brick walls, reclaimed wood accents, metal beams, skylights, natural ventilation, solar panels, green roofs, rainwater harvesting systems, eco-friendly materials, minimal waste design, energy-efficient lighting, recycled glass partitions, living walls, urban agriculture, vertical farming, vibrant street art, gritty urban landscape, overcast sky, soft diffused light, shallow depth of field, 2/3 composition, cinematic view, realistic textures, ambient occlusion.
Innovative Facade Materials: Cork in Architecture
Cork is gaining popularity as a facade material in sustainable warehouse designs. Its natural insulating properties contribute to energy efficiency, while its unique texture adds visual interest. Moreover, cork is a renewable resource, making it an excellent choice for architects committed to sustainable practices. Incorporating cork into facade designs can create striking appearances that stand out in any landscape.
Prompt: Natural cork texture, earthy tone, sustainable building material, eco-friendly facade, organic pattern, modern architecture, unique exterior design, warm ambient lighting, shallow depth of field, 1/1 composition, soft focus, atmospheric perspective, realist rendering, natural landscape, rolling hills, greenery surroundings, serene atmosphere, warm sunny day, gentle breeze, subtle shadows.
Prompt: Natural cork texture, sustainable building materials, earthy color palette, organic patterns, modern architecture design, eco-friendly facade systems, thermal insulation properties, acoustic benefits, soft warm lighting, shallow depth of field, 1/1 composition, realistic textures, ambient occlusion, green roofs, energy-efficient buildings, minimalist design, sleek lines, subtle color contrasts, warm beige tones, natural stone accents, lush greenery surroundings.
Prompt: Natural cork cladding, earthy tones, organic texture, sustainable building materials, eco-friendly architecture, modern facade design, thermal insulation, acoustic properties, soft warm lighting, shallow depth of field, 3/4 composition, realistic textures, ambient occlusion, natural stone foundations, lush green roofs, vibrant plants, sunny day, Mediterranean landscape, rolling hills, rustic scenery.
Prompt: Natural cork texture, earthy brown color, sustainable material, eco-friendly design, modern architectural facade, curved lines, organic shapes, natural patterns, earthy atmosphere, warm lighting, shallow depth of field, 1/2 composition, soft focus, realistic textures, ambient occlusion, green roofs, energy-efficient systems, innovative insulation methods, minimalist aesthetic, brutalist influence, urban landscape, city skyline, sunny day.
Prompt: Sustainable cork facade, organic texture, earthy tone, natural insulation, eco-friendly material, modern architectural design, curved lines, futuristic aesthetic, urban skyscraper, cityscape backdrop, cloudy sky, soft diffused lighting, shallow depth of field, 1/1 composition, realistic rendering, ambient occlusion.
Prompt: Sustainable building, eco-friendly cork facade, natural texture, earthy tone, organic pattern, green architecture, modern design, energy-efficient system, insulation material, acoustic performance, thermal regulation, moisture control, durable surface, weather-resistant exterior, minimalist aesthetic, subtle color palette, soft warm lighting, shallow depth of field, 1/1 composition, realistic textures, ambient occlusion.
Prompt: Natural cork texture, earthy tone, sustainable building materials, eco-friendly facade design, unique thermal insulation properties, soft warm lighting, organic patterned walls, modern minimalist architecture, sleek low-rise buildings, urban revitalization projects, green roofs, living walls, vibrant cityscape, shallow depth of field, 1/1 composition, realistic textures, ambient occlusion.
Prompt: Sustainable building facade, natural cork material, earthy tone, textured surface, organic pattern, eco-friendly architecture, modern design, curved lines, minimalist aesthetic, warm ambient lighting, shallow depth of field, 1/2 composition, close-up shot, realistic rendering, subtle grain texture, soft shadow, gentle bokeh.
Prompt: Sustainable building facade, natural cork material, earthy tone, textured surface, organic pattern, eco-friendly architecture, modern design, energy-efficient system, green roof integration, living walls, urban landscape, sunny day, soft warm lighting, shallow depth of field, 3/4 composition, panoramic view, realistic textures, ambient occlusion.
Prompt: Natural cork texture, earthy tone, sustainable material, eco-friendly architecture, organic building facade, unique pattern design, warm beige color, rustic charm, modern minimalist aesthetic, large windows, sliding glass doors, green roofs, urban landscape, sunny day, soft natural lighting, shallow depth of field, 3/4 composition, realistic textures, ambient occlusion.
Choosing the Right Color Palette for Sustainable Buildings
The color palette plays a significant role in warehouse architecture, especially when it comes to sustainable designs. Utilizing colors like blue violet can evoke feelings of tranquility and harmony with nature. Additionally, the right color choices can enhance the building's energy efficiency by reflecting or absorbing heat appropriately, contributing to a more sustainable structure overall.
Prompt: Eco-friendly building facade, natural earth tones, calming green walls, recycled metal accents, solar panel integration, energy-efficient windows, minimalist interior design, reclaimed wood flooring, industrial chic lighting, organic textures, living walls, verdant rooftops, serene atmosphere, soft diffused light, shallow depth of field, 1/1 composition, realistic renderings.
Prompt: Eco-friendly building, natural materials, reclaimed wood accents, earthy tones, sage greens, sandy beiges, weathered steel, low-VOC paints, energy-efficient systems, solar panels, green roofs, living walls, rainwater harvesting, urban gardens, industrial chic, exposed ductwork, polished concrete floors, minimalist decor, abundant natural light, soft warm ambiance, shallow depth of field, 3/4 composition, realistic textures.
Prompt: Eco-friendly building facade, natural earth tones, reclaimed wood accents, living green walls, energy-efficient windows, solar panels, wind turbines, rainwater harvesting systems, organic textures, moss-covered roofs, bamboo flooring, recycled metal materials, calming ambiance, soft diffused lighting, 1/2 composition, warm neutral colors, nature-inspired patterns, serene atmosphere.
Prompt: Earthy tones, natural materials, recycled wood accents, living walls, green roofs, solar panels, wind turbines, rainwater harvesting systems, low-carbon footprint, eco-friendly paints, organic textures, calming ambiance, soft warm lighting, shallow depth of field, 3/4 composition, panoramic view, realistic renderings, ambient occlusion.
Prompt: Earthy tone, natural materials, reclaimed wood, living walls, green roofs, solar panels, wind turbines, water conservation systems, eco-friendly paints, low-VOC finishes, organic textures, minimalist aesthetic, calming ambiance, soft warm lighting, shallow depth of field, 3/4 composition, panoramic view, realistic renderings, ambient occlusion.
Prompt: Earthy tones, natural materials, reclaimed wood accents, living green walls, eco-friendly paint finishes, minimalist color scheme, calming atmosphere, soft diffused lighting, organic shapes, curved lines, biomimicry design, sustainable building systems, renewable energy sources, solar panels integration, rainwater harvesting systems, grey water reuse, urban agriculture incorporation, vibrant cityscape, modern architectural style, angular structures, metallic accents, futuristic ambiance, high-performance glazing, optimized natural ventilation, efficient insulation systems.
Prompt: Earthy tone sustainable building, reclaimed wood accents, living green walls, natural stone facades, energy-efficient windows, solar panels, wind turbines, eco-friendly roofing materials, minimalist modern architecture, open floor plans, abundant natural light, airy atmosphere, soft warm lighting, shallow depth of field, 3/4 composition, panoramic view, realistic textures, ambient occlusion.
Prompt: Earthy tone buildings, recycled materials, natural ventilation, green roofs, living walls, solar panels, wind turbines, rainwater harvesting systems, eco-friendly paints, reclaimed wood accents, energy-efficient windows, minimalist design, open floor plans, abundant natural light, soft warm ambiance, shallow depth of field, 3/4 composition, panoramic view, realistic textures, ambient occlusion.
Prompt: Eco-friendly building facade, natural earth tones, soothing green walls, recycled glass materials, wooden accents, energy-efficient LED lighting, bright open spaces, minimalist interior design, calming atmosphere, abundant natural light, soft warm ambiance, shallow depth of field, 1/2 composition, realistic textures, ambient occlusion.
Prompt: Eco-friendly building facade, natural materials, earthy tones, calming green walls, recycled metal accents, wooden textures, living roofs, vibrant flower patterns, soft diffused lighting, warm beige interiors, energy-efficient systems, solar panels, wind turbines, rainwater harvesting, green spaces, organic shapes, curved lines, minimalist aesthetic, serene atmosphere, shallow depth of field, 1/1 composition.
Landscape Integration: Blending Architecture with Nature
Integrating landscape features, such as meadows, into warehouse design can enhance both aesthetic appeal and environmental sustainability. A well-designed landscape can improve biodiversity, manage stormwater, and create pleasant environments for workers. By seamlessly blending architecture with its surroundings, architects can create spaces that are functional and beautiful, promoting well-being and ecological balance.
Prompt: Harmonious landscape integration, curved building silhouettes, lush green roofs, living walls, natural stone facades, wooden accents, earthy tones, organic forms, seamless transitions, blurred boundaries, serene forest surroundings, majestic trees, meandering water features, gentle slopes, weathered wood decks, native plant species, warm sunlight filtering, soft misty atmosphere, 1/2 composition, atmospheric perspective, realistic foliage rendering.
Prompt: Harmonious landscape integration, serene natural surroundings, rolling hills, lush greenery, vibrant wildflowers, meandering streams, rustic stone walls, earthy tone buildings, organic architecture, curved lines, eco-friendly materials, solar panels, living roofs, rainwater harvesting systems, native plant species, wildlife habitats, scenic overlooks, panoramic views, warm soft lighting, shallow depth of field, 1/1 composition, realistic textures, ambient occlusion.
Prompt: Seamless landscape integration, organic building forms, natural stone walls, green roofs, cascading water features, lush vegetation, native plant species, meandering pathways, wooden boardwalks, panoramic views, misty atmosphere, soft warm lighting, 1/2 composition, realistic textures, ambient occlusion, serene ambiance.
Prompt: Harmonious landscape integration, organic architecture, lush green roofs, living walls, natural stone facades, wooden accents, curved lines, minimalist design, seamless transitions, meandering pathways, serene water features, reflective pools, native plant species, vibrant wildflowers, warm sunny day, soft diffused lighting, 3/4 composition, panoramic view, realistic textures, ambient occlusion.
Prompt: Seamless landscape integration, organic curves, natural stone walls, lush green roofs, overhanging eaves, wooden decks, serene water features, reflection pools, minimalist modern architecture, floor-to-ceiling windows, sliding glass doors, surrounding trees, vibrant foliage, misty morning atmosphere, warm soft lighting, shallow depth of field, 2/3 composition, panoramic view, realistic textures, ambient occlusion.
Prompt: Harmonious landscape integration, lush green roofs, verdant walls, natural stone buildings, curved lines, organic forms, eco-friendly materials, sustainable design, seamless transitions, blurred boundaries, native plant species, meandering pathways, serene water features, misty atmosphere, warm sunlight, soft shadows, 3/4 composition, panoramic view, realistic textures, ambient occlusion.
Prompt: Harmonious landscape integration, curvaceous buildings, lush green roofs, native plant species, meandering water features, natural stone walls, wooden accents, earthy tones, organic forms, seamless transitions, panoramic views, soft warm lighting, atmospheric perspective, 1/1 composition, realistic textures, ambient occlusion, subtle color palette, serene ambiance.
Prompt: Seamless landscape integration, curved organic lines, blended boundaries, natural stone walls, wooden accents, green roofs, living walls, native plant species, meandering pathways, serene water features, reflective pools, rustic wooden bridges, minimalist modern architecture, large glass windows, sliding doors, cantilevered structures, shaded outdoor spaces, warm natural lighting, soft focus, 1/2 composition, atmospheric perspective, realistic textures.
Prompt: Sweeping hills, lush forests, meandering streams, rustic stone walls, wooden bridges, blending architecture, organic curves, natural materials, earthy tones, cantilevered structures, green roofs, living walls, biophilic design, seamless transitions, scenic overlooks, misty mornings, warm sunlight, dappled shadows, 3/4 composition, atmospheric perspective, realistic textures, ambient occlusion.
Prompt: Harmonious landscape integration, blending modern architecture with lush greenery, natural stone walls, wooden accents, curved lines, organic forms, verdant roofs, living walls, vibrant flowers, meandering paths, serene water features, reflecting pools, soft warm lighting, shallow depth of field, 3/4 composition, panoramic view, realistic textures, ambient occlusion.
Maximizing Energy Efficiency in Warehouse Designs
Energy efficiency is a cornerstone of sustainable architecture. In warehouse designs, this can be achieved through the use of advanced materials, smart layouts, and renewable energy sources. By prioritizing energy-efficient features, architects can reduce operational costs and environmental footprints, creating warehouses that are not only sustainable but also economically viable in the long run.
Prompt: Industrial warehouse, high ceilings, exposed ductwork, steel beams, corrugated metal walls, skylights, clerestory windows, natural ventilation, solar panels, wind turbines, green roofs, rainwater harvesting systems, recycled building materials, energy-efficient LED lighting, occupancy sensors, smart HVAC systems, thermal insulation, concrete flooring, racking systems, pallet storage, forklift traffic lanes, loading docks, overhead cranes, modern minimalist architecture, bright airy atmosphere, soft diffused lighting, shallow depth of field, 2/3 composition.
Prompt: Industrial warehouse, modern steel structure, clerestory windows, natural ventilation, LED lighting systems, energy-efficient HVAC units, insulated roofing, recycled materials, minimal water usage, rainwater harvesting systems, green roofs, solar panels, wind turbines, skylights, open floor plans, racking systems, storage optimization, automated inventory management, eco-friendly packaging, zero-waste policy, ambient occlusion, soft warm lighting, shallow depth of field, 3/4 composition, panoramic view.
Prompt: Industrial warehouse, high ceilings, clerestory windows, natural light harvesting, energy-efficient LED lighting, motion sensors, solar panels, green roofs, rainwater harvesting systems, recycling facilities, composting areas, eco-friendly building materials, minimal thermal bridging, insulated walls, double-glazed windows, radiant floor heating, evaporative cooling systems, shading devices, reflective roofing membranes, optimized ventilation systems, air-tight constructions, low-carbon footprint, sustainable architecture, modern minimalist design, functional layouts, ample storage spaces, automated inventory management systems, futuristic ambiance, soft natural lighting, shallow depth of field, 3/4 composition.
Prompt: Industrial warehouse, steel frame structure, corrugated metal roofing, polycarbonate skylights, clerestory windows, high ceilings, concrete floors, racking systems, shelving units, energy-efficient LED lighting, motion sensors, natural ventilation, solar panels, green roofs, recycled materials, minimal water usage, rainwater harvesting systems, grey water reuse, optimized HVAC systems, thermal insulation, double-glazed windows, shading devices, reflective roofing membranes, urban industrial landscape, cloudy day, soft diffused lighting, shallow depth of field, 2/3 composition.
Prompt: Industrial warehouse, high ceilings, metal beams, exposed ductwork, energy-efficient LED lighting, solar panels on roof, clerestory windows, natural ventilation, insulated walls, eco-friendly roofing materials, recycling facilities, minimalist interior design, polished concrete floors, industrial chic aesthetic, abundant natural light, soft indirect lighting, shallow depth of field, 2/3 composition, realistic textures, ambient occlusion.
Prompt: Industrial warehouse, high ceilings, steel beams, metal cladding, skylights, natural ventilation, clerestory windows, translucent roofing, solar panels, wind turbines, energy-efficient lighting, LED strips, motion sensors, automated systems, insulated walls, recycled materials, minimalist interior design, open spaces, modular shelving, vertical storage, optimized layout, reduced carbon footprint, sustainable practices, green roofs, rainwater harvesting systems, grey water reuse, radiant floor heating, destratification fans, 1/1 composition, softbox lighting, subtle color palette.
Prompt: Industrial warehouse, high ceilings, metal framework, natural ventilation, clerestory windows, solar panels, green roofs, energy-efficient LED lighting, motion sensors, automated storage systems, vertical farming, living walls, recycled materials, minimalist design, open floor plans, concrete floors, exposed ductwork, industrial chic aesthetic, soft natural light, shallow depth of field, 1/1 composition, realistic textures.
Prompt: Modern warehouse facility, high ceilings, skylights, clerestory windows, natural ventilation, energy-efficient LED lighting, solar panels, wind turbines, green roofs, recycled materials, insulated walls, thermal mass systems, radiant floor heating, evaporative cooling systems, shaded outdoor spaces, misting systems, automated storage and retrieval systems, industrial-style metal beams, polished concrete floors, minimal ornamentation, functional simplicity, soft diffused lighting, shallow depth of field, 3/4 composition, panoramic view, realistic textures, ambient occlusion.
Prompt: Industrial warehouse, exposed ductwork, high ceilings, clerestory windows, natural ventilation, solar panels, skylights, energy-efficient lighting, motion sensors, automated storage systems, racking systems, concrete floors, steel beams, insulated walls, recycled materials, rainwater harvesting systems, grey water reuse, living green roofs, vertical gardens, urban agriculture, misting systems, evaporative cooling, 3/4 composition, shallow depth of field, panoramic view, realistic textures, ambient occlusion.
Prompt: \Energy-efficient warehouse, high ceiling, clerestory windows, natural ventilation, LED lighting, solar panels, green roofs, recycled materials, thermal insulation, steel frames, modern industrial architecture, minimalist design, optimized storage spaces, automated inventory systems, forklifts, pallet racks, concrete floors, open layouts, abundant natural light, soft indirect lighting, 1/1 composition, realistic textures, ambient occlusion.\
Conclusion
In summary, warehouse sustainable architecture represents a forward-thinking approach that harmonizes functionality with environmental responsibility. Through the use of innovative materials like cork, thoughtful color palettes, and effective landscape integration, these designs not only enhance energy efficiency but also contribute positively to their surroundings. As we continue to explore sustainable solutions, the principles outlined here will play an essential role in shaping the future of architectural design.
Want to quickly try warehouse design?
Let PromeAI help you quickly implement your designs!
Get Started For Free
Other related design ideas


