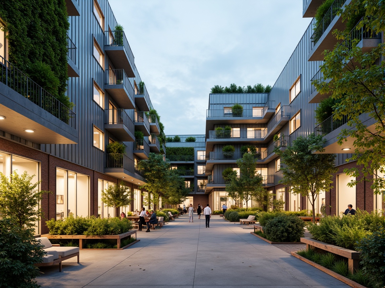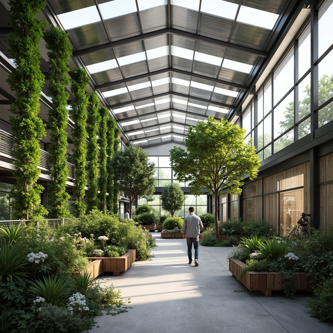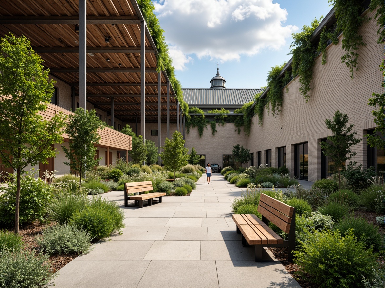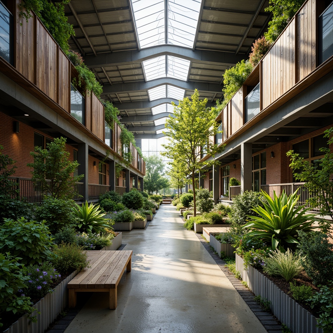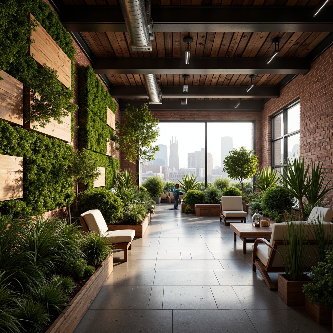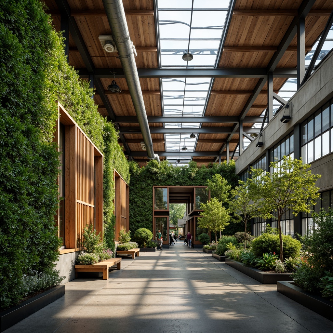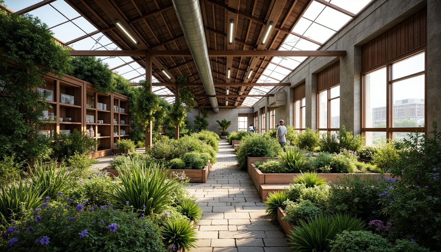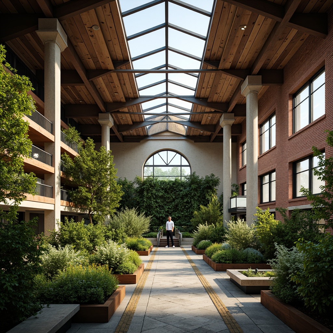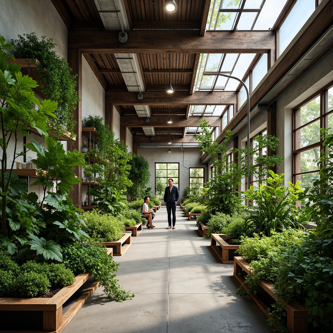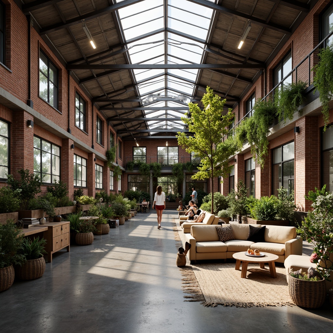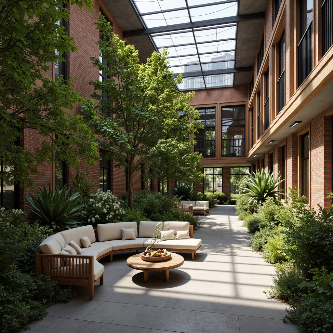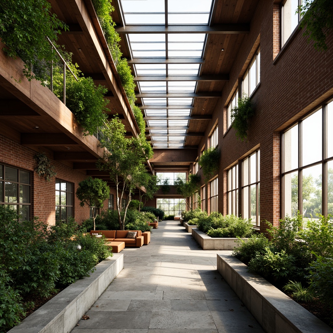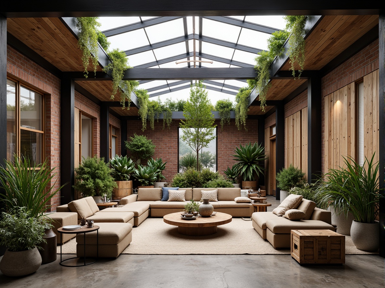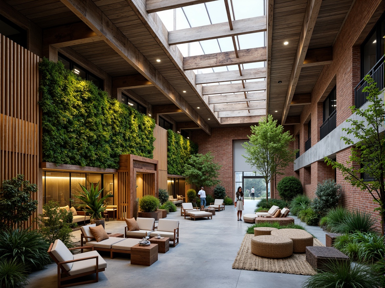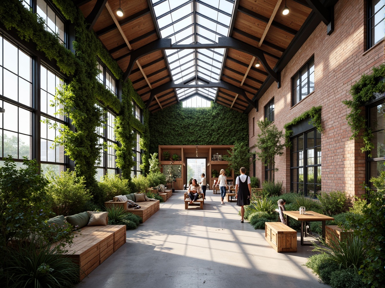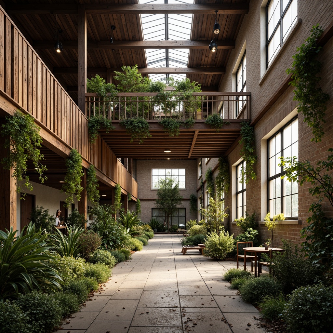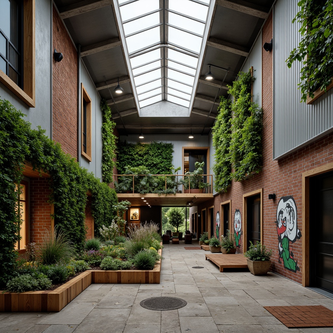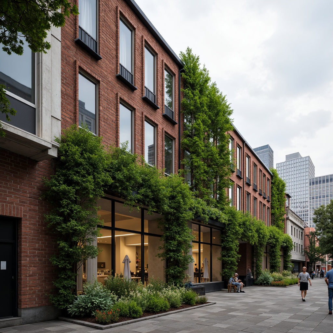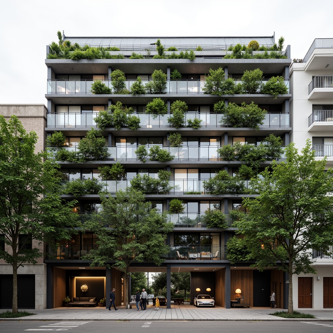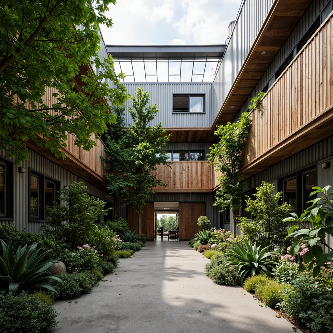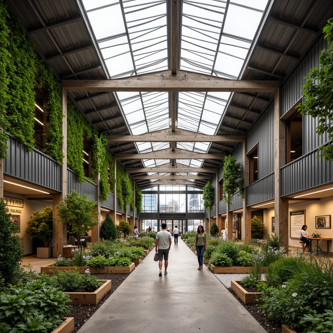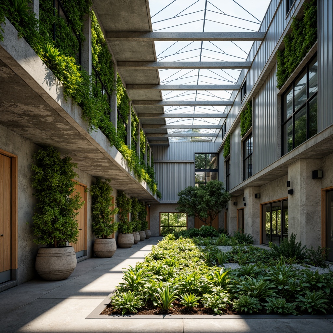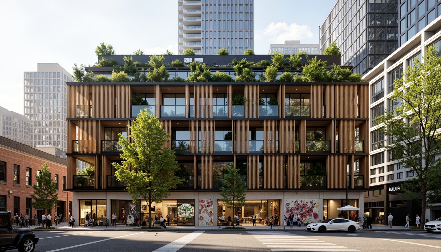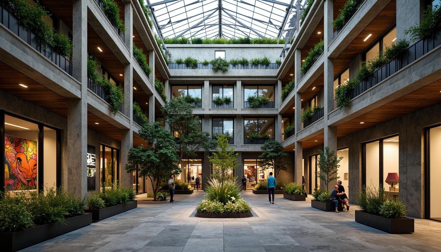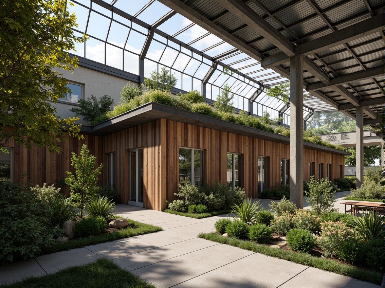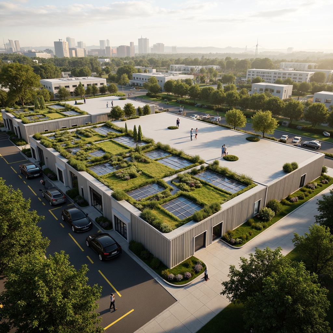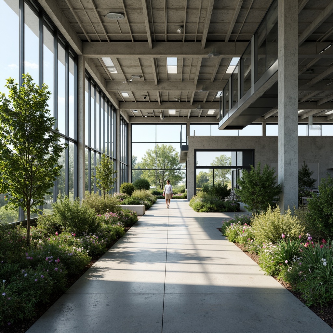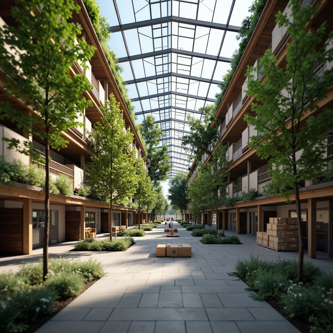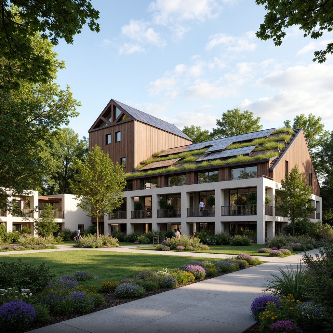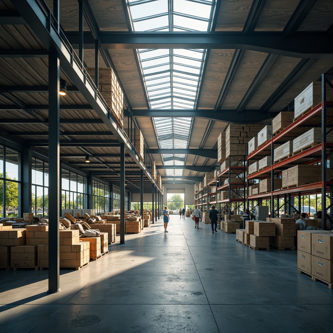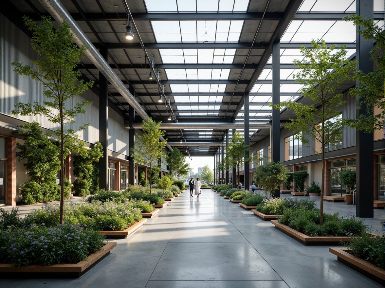友人を招待して、お二人とも無料コインをゲット
Warehouse Green Architecture Design Ideas
The Warehouse Green Architecture style represents a revolutionary approach to building design that harmonizes sustainability and aesthetics. Incorporating materials like granite and a light gray color palette, this architectural style not only enhances the visual appeal of a structure but also promotes energy efficiency. With elements of landscaping and integration into grassland environments, these designs exemplify how modern architecture can coexist with nature. Explore these innovative ideas to inspire your next architectural project.
Sustainability in Warehouse Green Architecture
Sustainability is at the core of Warehouse Green Architecture. This design style employs eco-friendly practices that minimize environmental impact while maximizing functionality. Utilizing natural materials, such as granite, ensures that the buildings not only blend seamlessly into their surroundings but also have a reduced carbon footprint. By focusing on sustainable practices, architects can create spaces that are both beautiful and responsible.
Prompt: Warehouse exterior, lush green roofs, living walls, solar panels, wind turbines, rainwater harvesting systems, recycled metal cladding, reclaimed wood accents, natural ventilation, clerestory windows, skylights, bamboo flooring, low-VOC paints, energy-efficient lighting, motion sensors, occupancy sensors, LED grow lights, hydroponic systems, urban agriculture, vertical farming, greenhouses, educational signage, industrial chic decor, exposed ductwork, polished concrete floors, modern minimalist design, abundant natural light, soft diffused lighting, 3/4 composition, shallow depth of field.
Prompt: Eco-friendly warehouse, lush green roofs, solar panels, rainwater harvesting systems, recycling facilities, energy-efficient lighting, natural ventilation systems, exposed wooden beams, industrial chic design, urban agriculture, vertical farming, living walls, organic textures, reclaimed wood accents, earthy color palette, abundant natural light, soft diffused lighting, shallow depth of field, 1/1 composition, realistic materials, ambient occlusion.
Prompt: Eco-friendly warehouse, lush green roofs, vertical gardens, solar panels, wind turbines, rainwater harvesting systems, recycled metal buildings, reclaimed wood accents, natural ventilation systems, clerestory windows, skylights, abundant natural light, soft diffused lighting, industrial chic aesthetic, exposed ductwork, polished concrete floors, minimalist interior design, sustainable material selection, low-carbon footprint, energy-efficient systems, green walls, living walls, urban agriculture integration, futuristic architecture, modern industrial design, 1/1 composition, shallow depth of field, realistic textures.
Prompt: Rustic warehouse, reclaimed wood accents, living green walls, lush vegetation, natural ventilation systems, solar panels, wind turbines, rainwater harvesting systems, grey water reuse, eco-friendly materials, recycled metal structures, minimal carbon footprint, energy-efficient lighting, clerestory windows, open floor plans, industrial chic design, urban agriculture, vertical farming, hydroponic systems, misting irrigation, organic produce displays, natural stone flooring, repurposed containers, vibrant colorful murals, soft warm lighting, shallow depth of field, 3/4 composition, panoramic view, realistic textures, ambient occlusion.
Landscaping in Warehouse Green Architecture
Landscaping plays a crucial role in Warehouse Green Architecture, where the outdoor environment enhances the overall design. By integrating lush grasslands and thoughtfully placed greenery, these buildings create a harmonious balance between the natural world and architectural innovation. Effective landscaping can help in temperature regulation, enhance biodiversity, and create inviting outdoor spaces for occupants.
Prompt: Industrial warehouse, green roof, lush vegetation, living walls, vertical gardens, reclaimed wood accents, metal beams, natural stone flooring, exposed brick walls, abundant natural light, airy atmosphere, modern minimalist decor, eco-friendly materials, rainwater harvesting systems, gray water reuse, solar panels, wind turbines, biodiverse habitats, urban agriculture, community gardens, educational signage, rustic wooden benches, meandering walkways, warm sunny day, soft diffused lighting, shallow depth of field, 3/4 composition, realistic textures.
Prompt: Industrial warehouse, lush green walls, living roofs, natural ventilation, reclaimed wood accents, exposed brick facades, metal beams, urban jungle atmosphere, misty morning lighting, shallow depth of field, 1/1 composition, realistic textures, ambient occlusion, vibrant ferns, wildflowers, succulent plants, rustic wooden benches, corrugated metal planters, eco-friendly irrigation systems, solar-powered outdoor lighting, warm afternoon sunbeams.
Prompt: Industrial warehouse, exposed brick walls, metal beams, reclaimed wood accents, lush greenery, living walls, vertical gardens, hanging planters, natural stone flooring, minimalist decor, urban oasis, abundant natural light, soft warm lighting, shallow depth of field, 3/4 composition, panoramic view, realistic textures, ambient occlusion, eco-friendly materials, sustainable design, rainwater harvesting systems, grey water reuse, rooftop garden, city skyline views, morning fog, misty atmosphere.
Prompt: Industrial warehouse, lush green roofs, vertical gardens, living walls, reclaimed wood accents, metal beams, exposed ductwork, polished concrete floors, natural ventilation systems, abundant skylights, urban oasis, thriving vegetation, native plant species, rainwater harvesting systems, grey water reuse, eco-friendly irrigation, solar-powered lighting, rustic wooden benches, modern minimalist decor, 3/4 composition, shallow depth of field, soft warm lighting, realistic textures.
Prompt: Industrial warehouse, green roof, lush vegetation, living walls, vertical gardens, natural stone paths, reclaimed wood accents, exposed ductwork, metal beams, high ceilings, abundant natural light, clerestory windows, skylights, urban agriculture, hydroponic systems, rainwater harvesting, grey water reuse, native plant species, wildflowers, pollinator-friendly habitats, warm sunny day, soft diffused lighting, shallow depth of field, 1/2 composition, realistic textures, ambient occlusion.
Prompt: Industrial warehouse, exposed brick walls, metal beams, reclaimed wood accents, lush greenery, vertical gardens, living walls, hanging planters, urban agriculture, hydroponic systems, natural ventilation, abundant skylights, rustic wooden benches, weathered steel planters, industrial-chic lighting fixtures, soft warm ambiance, shallow depth of field, 1/1 composition, realistic textures, ambient occlusion.
Prompt: Industrial warehouse backdrop, lush green roofs, vertical gardens, reclaimed wood accents, metal beams, exposed brick walls, natural stone floors, modern minimalist decor, abundant skylights, soft warm lighting, shallow depth of field, 3/4 composition, panoramic view, realistic textures, ambient occlusion, urban cityscape views, bustling streets, eclectic neighborhood vibe, vibrant street art, reclaimed industrial materials, living walls, hydroponic systems, eco-friendly furniture, energy-efficient appliances.
Prompt: Industrial warehouse, lush green walls, living roofs, vertical gardens, reclaimed wood accents, metal beams, exposed ductwork, natural stone flooring, abundant skylights, minimalist decor, modern urban aesthetic, thriving plants, hydroponic systems, rainwater harvesting, grey water reuse, energy-efficient lighting, soft warm ambiance, 1/1 composition, shallow depth of field, realistic textures, ambient occlusion.
Prompt: Industrial warehouse, lush green walls, living roof, urban agriculture, recycled materials, metal beams, exposed ductwork, natural ventilation, abundance of plants, vertical gardens, hydroponic systems, organic produce, rustic wooden accents, reclaimed wood floors, earthy color palette, soft indirect lighting, shallow depth of field, 1/1 composition, realistic textures, ambient occlusion.
Prompt: Industrial warehouse, green roof, lush vegetation, urban agriculture, reclaimed wood accents, metal beams, exposed brick walls, natural stone flooring, eco-friendly materials, living walls, vertical gardens, rainwater harvesting systems, solar panels, wind turbines, misting systems, shaded outdoor spaces, vibrant colorful textiles, intricate geometric motifs, warm soft lighting, shallow depth of field, 3/4 composition, panoramic view, realistic textures, ambient occlusion.
Natural Materials in Warehouse Green Architecture
The choice of natural materials is vital in Warehouse Green Architecture. Granite, with its durability and timeless appeal, serves as a perfect building material that complements the design's aesthetic. Using such materials not only connects the building with its environment but also ensures longevity. The emphasis on natural materials contributes to a healthier indoor climate and reduces the reliance on synthetic products.
Prompt: Rustic warehouse, exposed brick walls, reclaimed wood accents, metal beams, polished concrete floors, lush green roofs, living walls, natural ventilation systems, abundant skylights, solar panels, rainwater harvesting systems, recycled materials, earthy color palette, organic textures, industrial chic decor, eclectic furniture pieces, warm cozy lighting, shallow depth of field, 1/1 composition, realistic reflections, ambient occlusion.
Prompt: Reclaimed wood accents, living green walls, industrial chic atmosphere, exposed brick facades, metal beams, polished concrete floors, abundant natural light, clerestory windows, skylights, bamboo furnishings, recycled materials, energy-efficient systems, solar panels, rainwater harvesting, lush interior gardens, vertical farming, urban agriculture, minimalist decor, earthy color palette, warm ambient lighting, shallow depth of field, 1/2 composition, realistic textures.
Prompt: Reclaimed wood accents, living green walls, exposed brick facades, industrial metal beams, polished concrete floors, abundant natural light, clerestory windows, skylights, lush hanging gardens, recycled metal roofing, corrugated iron cladding, earthy color palette, organic shapes, minimalist decor, open layout, airy atmosphere, soft diffused lighting, 1/1 composition, realistic textures, ambient occlusion.
Prompt: Exposed brick walls, reclaimed wood beams, natural stone floors, living green roofs, lush vegetation, industrial metal frames, minimalist decor, earthy color palette, abundant natural light, large skylights, clerestory windows, open floor plan, modern warehouse conversion, eco-friendly materials, sustainable design, urban garden, vertical planting, rainwater harvesting system, solar panels, energy-efficient systems, warm soft lighting, shallow depth of field, 3/4 composition, panoramic view, realistic textures, ambient occlusion.
Prompt: Reclaimed wood accents, living green walls, industrial metal beams, concrete floors, natural stone columns, exposed ductwork, overhead skylights, abundance of plants, earthy color palette, organic textures, eco-friendly materials, energy-efficient systems, rainwater harvesting, rooftop gardens, urban agriculture, minimalist decor, open floor plan, abundance of natural light, soft warm ambiance, shallow depth of field, 3/4 composition, realistic rendering.
Prompt: Reclaimed wood accents, exposed brick walls, living green roofs, lush indoor plants, natural stone flooring, earthy color palette, industrial chic decor, metal beams, wooden crates, eclectic furniture, abundant natural light, clerestory windows, skylights, rustic metal doors, distressed wood textures, organic shapes, minimal ornamentation, functional simplicity, open spaces, flexible layouts, modern minimalist architecture, urban loft ambiance, soft warm lighting, shallow depth of field, 1/1 composition.
Prompt: Rustic warehouse, reclaimed wood accents, living green walls, lush foliage, natural stone flooring, exposed brick surfaces, industrial metal beams, earthy color palette, abundant natural light, clerestory windows, skylights, solar panels, rainwater harvesting systems, eco-friendly insulation, recycled materials, bamboo textures, woven fibers, organic shapes, warm ambient lighting, soft focus, shallow depth of field, 1/1 composition.
Prompt: Rustic warehouse, reclaimed wood accents, exposed brick walls, polished concrete floors, lush green roofs, living walls, natural ventilation systems, skylights, clerestory windows, bamboo furniture, woven rattan decorations, earthy color palette, organic textures, soft diffused lighting, 1/1 composition, intimate atmosphere, warm beige tones, industrial chic aesthetic, eco-friendly materials, sustainable design principles, abundant natural light, serene ambiance.
Prompt: Reclaimed wood accents, living green walls, industrial chic metal beams, exposed brick facades, earthy tone color palette, natural ventilation systems, abundant skylights, rustic wooden crates, lush foliage, potted plants, recycled glass partitions, eco-friendly concrete floors, minimalist decor, soft warm lighting, shallow depth of field, 3/4 composition, panoramic view, realistic textures, ambient occlusion.
Prompt: Rustic warehouse conversion, reclaimed wood accents, living green walls, lush vegetation, natural stone flooring, exposed brick facade, metal beam structures, industrial chic decor, earthy color palette, abundant natural light, soft warm ambiance, shallow depth of field, 1/1 composition, realistic textures, ambient occlusion, urban renewal, eco-friendly materials, sustainable design solutions.
Facade Design in Warehouse Green Architecture
Facade design is a striking feature of Warehouse Green Architecture. The use of light gray colors combined with natural textures creates a visually appealing exterior that is both modern and inviting. Innovative facade solutions can help improve energy efficiency through proper insulation and natural lighting, making the building more comfortable for its occupants while reducing energy costs.
Prompt: Rustic warehouse facade, lush green walls, living roofs, vertical gardens, reclaimed wood accents, metal cladding, industrial chic aesthetic, large skylights, clerestory windows, natural ventilation systems, energy-efficient design, solar panels, rainwater harvesting systems, urban agriculture integration, vibrant street art murals, exposed brick textures, distressed finishes, modern minimalist decor, open floor plans, abundance of natural light, warm soft lighting, shallow depth of field, 1/2 composition, realistic materials rendering.
Prompt: Rustic warehouse facade, lush green walls, reclaimed wood accents, living roofs, vibrant plants, industrial chic, exposed brick, metal frames, large windows, natural ventilation, eco-friendly materials, sustainable design, modern minimalism, urban landscape, city skyline, cloudy day, soft diffused lighting, shallow depth of field, 1/1 composition, realistic textures, ambient occlusion.
Prompt: Industrial warehouse facade, lush green walls, living roofs, solar panels, reclaimed wood accents, metal cladding, large skylights, vertical gardens, bamboo plants, natural ventilation systems, rainwater harvesting, eco-friendly materials, modern minimalist design, brutalist architecture, urban context, overcast day, soft diffused lighting, shallow depth of field, 1/1 composition, realistic textures, ambient occlusion.
Prompt: Industrial warehouse facade, lush green walls, vines crawling, reclaimed wood accents, metal cladding, corrugated roofing, natural ventilation systems, solar panels, skylights, clerestory windows, exposed ductwork, polished concrete floors, rustic wooden beams, urban agricultural themes, thriving plant life, warm ambient lighting, soft focus blur, 1/2 composition, realistic textures, subtle camera movements.
Prompt: Industrial warehouse fa\u00e7ade, lush green walls, vertical gardens, reclaimed wood accents, corrugated metal cladding, solar panels, skylights, clerestory windows, natural ventilation systems, living roofs, rainwater harvesting systems, grey water reuse, urban agriculture, community garden plots, educational signage, exposed ductwork, polished concrete floors, minimalist decor, abundant natural light, soft warm ambiance, shallow depth of field, 3/4 composition, panoramic view, realistic textures, ambient occlusion.
Prompt: Industrial warehouse facade, green roof system, lush vegetation, living walls, recycled metal cladding, reclaimed wood accents, large skylights, clerestory windows, exposed ductwork, polished concrete floors, minimalist decor, modern eco-friendly design, energy-efficient systems, solar panels, rainwater harvesting, urban agriculture integration, vertical farming, natural ventilation, abundant daylight, soft diffused lighting, shallow depth of field, 1/1 composition, realistic textures, ambient occlusion.
Prompt: Industrial warehouse fa\u00e7ade, lush green walls, living roofs, verdant balconies, reclaimed wood accents, metal beams, exposed brick, modern minimalist design, large skylights, clerestory windows, natural ventilation systems, solar panels, rainwater harvesting systems, eco-friendly materials, urban agriculture integration, vertical farming installations, vibrant street art murals, bustling cityscape background, soft warm lighting, shallow depth of field, 1/1 composition, realistic textures, ambient occlusion.
Prompt: Rustic warehouse facade, lush green walls, living roofs, solar panels, wind turbines, water conservation systems, eco-friendly materials, reclaimed wood accents, industrial metal frames, large windows, sliding glass doors, natural ventilation systems, open floor plans, modern minimalist decor, vibrant greenery, sunny day, soft warm lighting, shallow depth of field, 3/4 composition, panoramic view, realistic textures, ambient occlusion.
Prompt: Rustic warehouse facade, lush green walls, living roofs, abundant vegetation, reclaimed wood accents, metal cladding, industrial chic aesthetic, large skylights, clerestory windows, natural ventilation systems, eco-friendly materials, solar panels, rainwater harvesting systems, urban agriculture integration, vibrant street art murals, exposed ductwork, polished concrete floors, modern minimalist interior design, soft warm lighting, shallow depth of field, 3/4 composition, realistic textures, ambient occlusion.
Prompt: Industrial warehouse, green roof, lush vegetation, reclaimed wood facade, metal cladding, exposed ductwork, large skylights, natural ventilation, eco-friendly materials, recycled glass windows, minimalist design, open floor plan, flexible layout, functional spaces, rustic-chic aesthetic, warm ambient lighting, shallow depth of field, 1/1 composition, realistic textures, ambient occlusion.Let me know if this meets your requirements!
Energy Efficiency in Warehouse Green Architecture
Energy efficiency is a key consideration in Warehouse Green Architecture. By implementing smart design principles and utilizing energy-efficient systems, these buildings significantly lower their energy consumption. Features like passive solar design, high-performance insulation, and energy-efficient windows help reduce reliance on artificial heating and cooling, ensuring a smaller environmental footprint.
Prompt: \Sustainable warehouse, green roof, solar panels, wind turbines, skylights, clerestory windows, natural ventilation systems, recycled metal cladding, low-carbon concrete floors, energy-efficient LED lighting, motion sensors, automated HVAC systems, rainwater harvesting systems, grey water reuse, organic gardens, native plant species, eco-friendly packaging materials, minimal waste generation, optimized storage layouts, 3/4 composition, soft warm lighting, shallow depth of field, panoramic view, realistic textures, ambient occlusion.\
Prompt: Industrial warehouse, sustainable green architecture, solar panels, wind turbines, energy-efficient systems, natural ventilation, clerestory windows, skylights, translucent roofing, recycled materials, rainwater harvesting, grey water reuse, green roofs, living walls, urban agriculture, vertical farming, modern minimalist design, exposed ductwork, polished concrete floors, industrial chic aesthetic, soft diffused lighting, shallow depth of field, 3/4 composition, panoramic view, realistic textures, ambient occlusion.
Prompt: Sustainable warehouse, green roof, solar panels, skylights, clerestory windows, natural ventilation, recycled materials, energy-efficient lighting, motion sensors, LED bulbs, minimalist design, open floor plan, industrial chic aesthetic, exposed ductwork, polished concrete floors, steel beams, eco-friendly insulation, rainwater harvesting system, grey water reuse, native landscaping, drought-resistant plants, permeable pavement, electric vehicle charging stations, shading devices, overhangs, trellis systems, vertical green walls, living walls, biomimicry design, futuristic architecture.
Prompt: Sustainable warehouse, green roof, solar panels, wind turbines, skylights, clerestory windows, natural ventilation, recyclable materials, energy-efficient lighting, motion sensors, occupancy sensors, LED lighting, double-glazed windows, thermal mass walls, radiant floor heating, evaporative cooling systems, water conservation systems, rainwater harvesting, grey water reuse, bamboo flooring, low-VOC paints, FSC-certified wood, eco-friendly packaging, minimal waste generation, optimized storage layout, 3/4 composition, shallow depth of field, panoramic view, realistic textures, ambient occlusion.
Prompt: Industrial warehouse, green roof, solar panels, wind turbines, rainwater harvesting system, natural ventilation, clerestory windows, high ceilings, exposed ductwork, polished concrete floors, recycled materials, energy-efficient lighting, motion sensors, LED lights, skylights, open spaces, minimal columns, steel frames, eco-friendly insulation, thermal mass walls, shading devices, overhangs, trellises, vertical gardens, lush greenery, sunny day, soft natural light, shallow depth of field, 3/4 composition, realistic textures.
Prompt: Industrial warehouse, green roof, solar panels, skylights, clerestory windows, recycled materials, energy-efficient lighting, motion sensors, automated HVAC systems, natural ventilation, living walls, urban agriculture, rainwater harvesting, grey water reuse, low-flow fixtures, eco-friendly packaging, sustainable shipping practices, modern minimalist design, steel beams, exposed ductwork, polished concrete floors, abundant natural light, soft diffused lighting, shallow depth of field, 3/4 composition, realistic textures, ambient occlusion.
Prompt: Modern warehouse, green roof, solar panels, wind turbines, natural ventilation systems, clerestory windows, skylights, energy-efficient lighting, recycled materials, rainwater harvesting systems, grey water reuse, thermal massing, insulated walls, double-glazed windows, shading devices, overhangs, louvers, open floor plan, minimal columns, exposed ductwork, industrial chic aesthetic, rustic metal accents, reclaimed wood features, living walls, lush greenery, vibrant flowers, sunny day, soft warm lighting, shallow depth of field, 3/4 composition, panoramic view, realistic textures, ambient occlusion.
Prompt: Modern warehouse, green architecture, energy-efficient design, solar panels, wind turbines, skylights, clerestory windows, natural ventilation systems, recycled materials, low-carbon footprint, minimalist interior, industrial chic aesthetic, exposed ductwork, polished concrete floors, metal beams, overhead crane systems, racking systems, storage shelves, LED lighting, soft warm glow, shallow depth of field, 2/3 composition, realistic textures, ambient occlusion.
Prompt: Industrial warehouse, green roof, solar panels, wind turbines, natural ventilation systems, clerestory windows, skylights, recycled metal cladding, insulated walls, energy-efficient lighting, motion sensors, LED strips, radiant floor heating, sustainable materials, minimized waste, optimized storage spaces, vertical farming, living walls, urban agriculture, misty morning atmosphere, soft diffused lighting, shallow depth of field, 2/3 composition, realistic textures, ambient occlusion.
Prompt: Industrial warehouse, eco-friendly design, solar panels, green roofs, natural ventilation, clerestory windows, skylights, energy-efficient lighting, recycling facilities, rainwater harvesting systems, grey water reuse, composting toilets, living walls, urban agriculture, vertical farming, minimalist aesthetic, exposed ductwork, polished concrete floors, steel beams, corrugated metal cladding, maximized natural light, soft indirect lighting, shallow depth of field, 2/3 composition, realistic textures, ambient occlusion.
Conclusion
In conclusion, Warehouse Green Architecture offers a multitude of benefits, including sustainability, aesthetic appeal, and energy efficiency. Its application is ideal for both urban and rural settings, where it can seamlessly blend with the landscape while promoting eco-friendly practices. By harnessing natural materials and innovative design strategies, this architectural style paves the way for a more sustainable future.
Want to quickly try warehouse design?
Let PromeAI help you quickly implement your designs!
Get Started For Free
Other related design ideas



