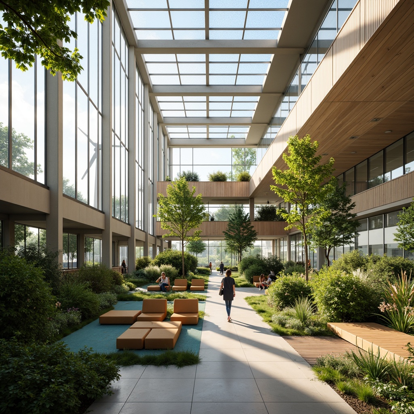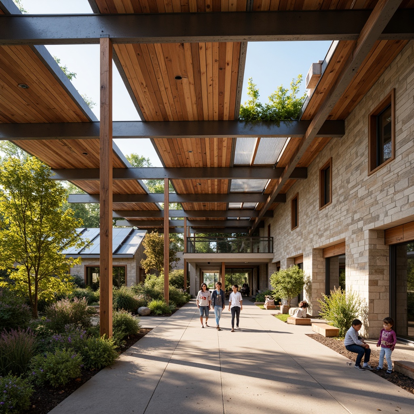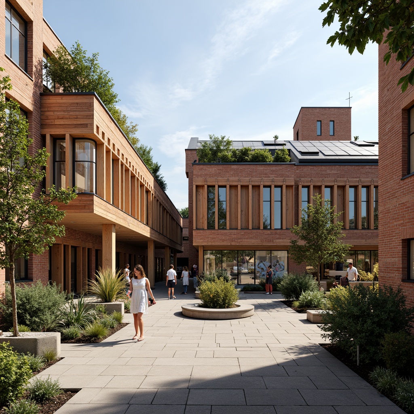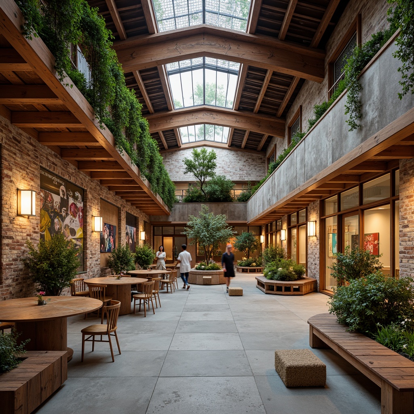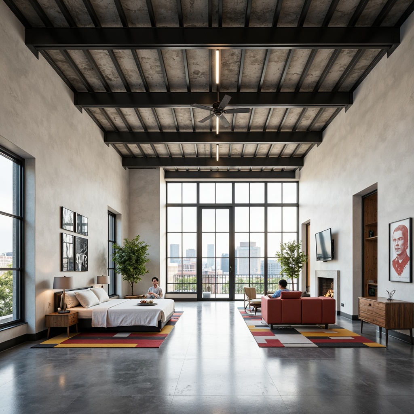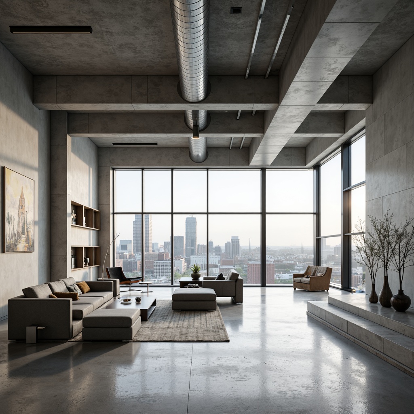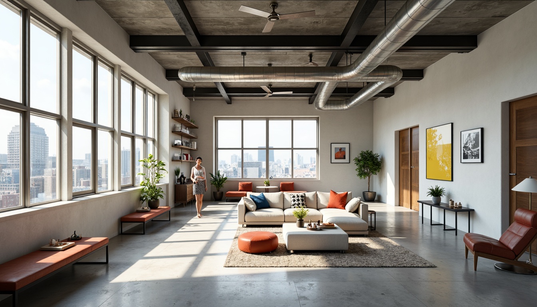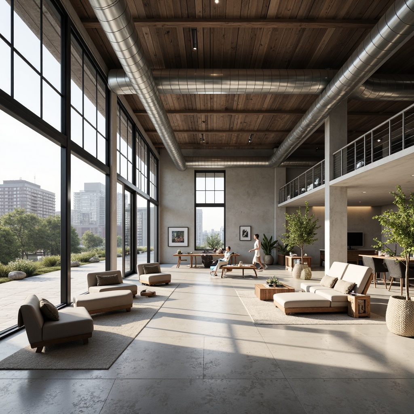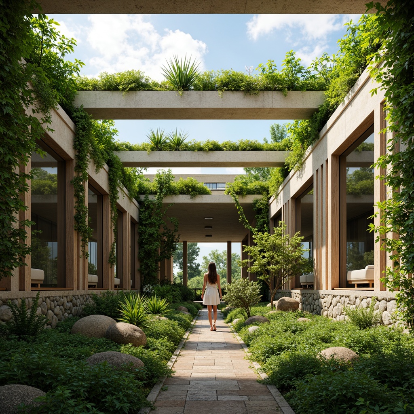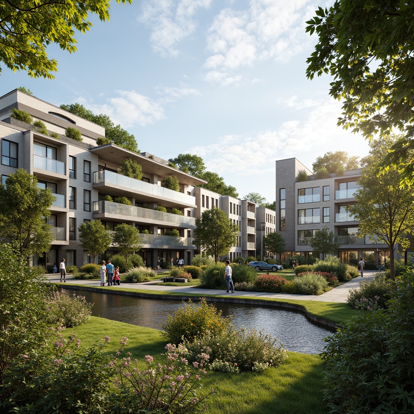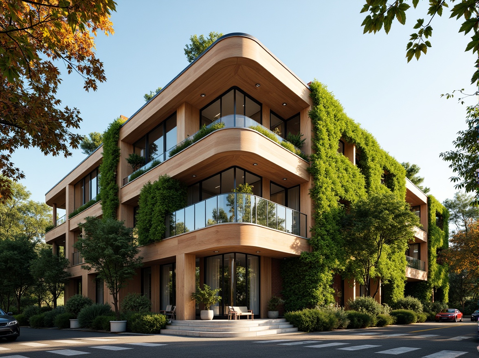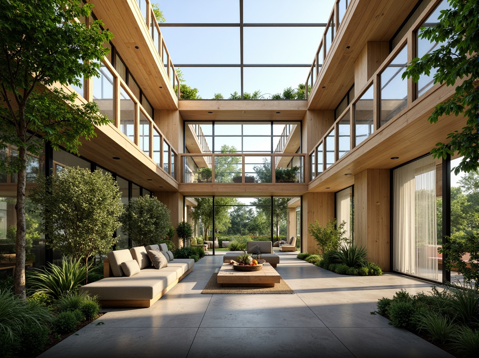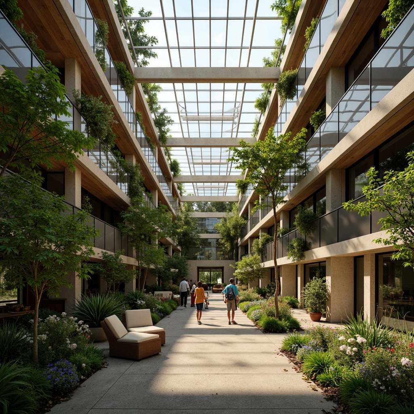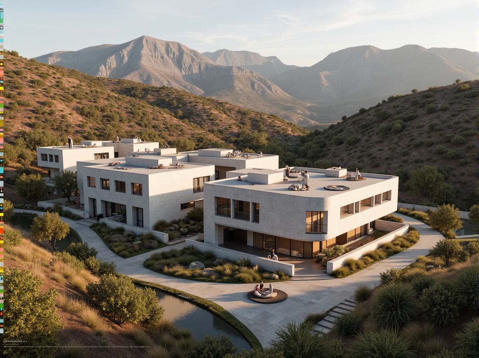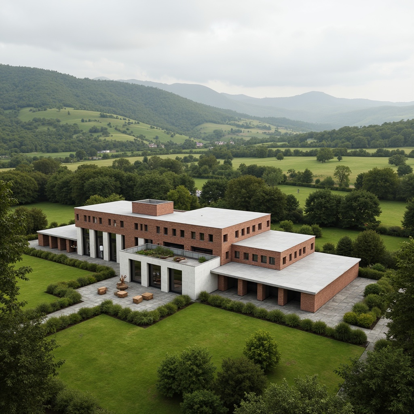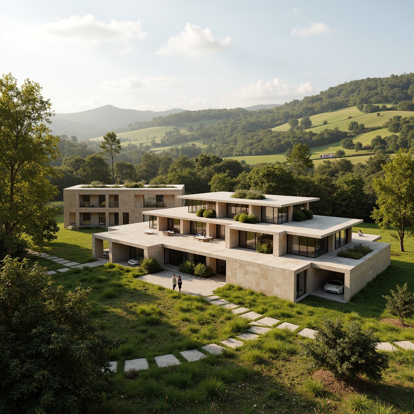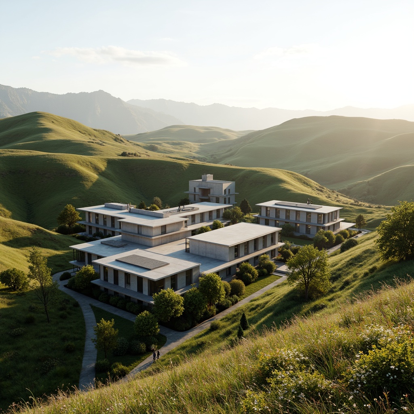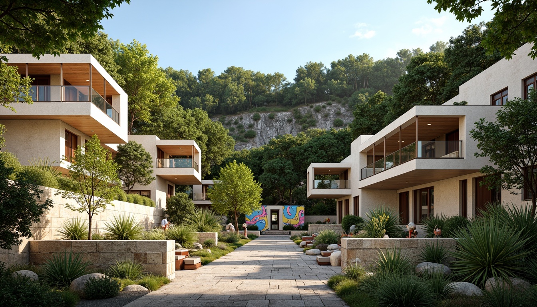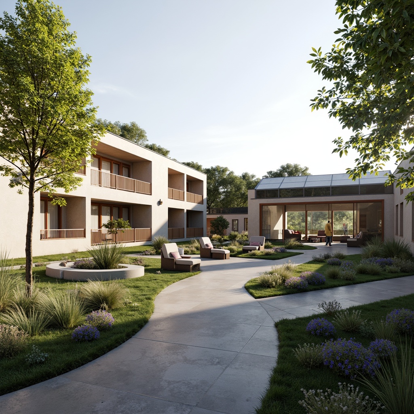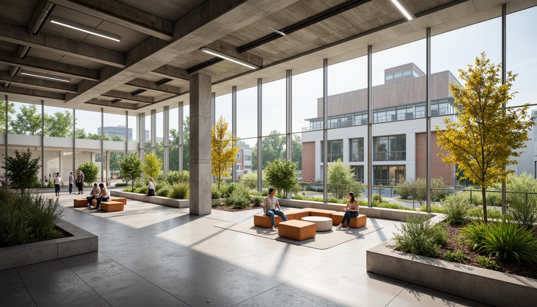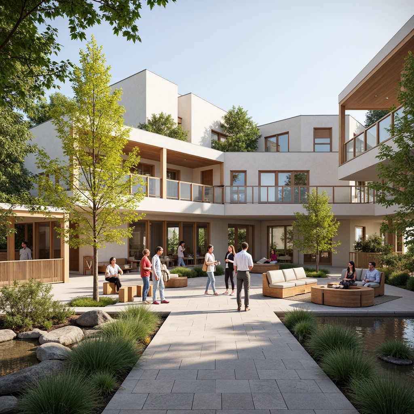友人を招待して、お二人とも無料コインをゲット
Community Bauhaus Style Architecture Design Ideas
The Community Bauhaus style integrates sustainable design principles with modern architectural aesthetics. Characterized by the use of mud materials and white color palettes, these buildings harmoniously blend with their mountainous surroundings. This style emphasizes functionality while providing a unique visual appeal that enhances community living. Explore various design ideas that showcase the beauty of sustainable architecture and innovative space utilization.
Sustainable Materials in Community Bauhaus Style Design
Sustainable materials play a pivotal role in Community Bauhaus style architecture. By utilizing mud and other eco-friendly resources, these designs not only minimize environmental impact but also provide a natural aesthetic that resonates with the surrounding landscape. The use of such materials aligns with modern sustainability goals while offering durability and unique texture, creating an inviting atmosphere for community spaces.
Prompt: Rustic community center, earthy tones, reclaimed wood accents, natural stone walls, green roofs, solar panels, rainwater harvesting systems, eco-friendly materials, minimalist decor, angular lines, industrial metal beams, exposed ductwork, modern Bauhaus style, abundant natural light, warm cozy atmosphere, soft diffused lighting, shallow depth of field, 1/1 composition, realistic textures, ambient occlusion.
Prompt: Rustic community center, exposed brick walls, reclaimed wood accents, eco-friendly materials, green roofs, solar panels, wind turbines, natural ventilation systems, large windows, clerestory lighting, minimalist decor, earthy color palette, organic textures, brutalist architecture, industrial chic aesthetic, urban courtyard, vibrant street art, lively community atmosphere, warm sunny day, soft diffused lighting, 3/4 composition, realistic textures, ambient occlusion.
Prompt: Rustic community center, exposed brick walls, reclaimed wood accents, earthy tones, natural textiles, organic shapes, curved lines, minimalist decor, eco-friendly materials, recycled metal structures, green roofs, solar panels, rainwater harvesting systems, living walls, urban agriculture, vibrant street art, eclectic furniture, warm cozy lighting, shallow depth of field, 1/1 composition, realistic textures, ambient occlusion.
Open Floor Plan Concepts in Bauhaus Architecture
Open floor plans are a hallmark of Community Bauhaus style, promoting fluidity and connectivity among spaces. This design approach allows for versatile usage, making homes more adaptable to the needs of residents. By eliminating barriers, these layouts foster social interaction and a sense of community, making them ideal for family living and collaborative environments.
Prompt: Minimalist open floor plan, industrial steel beams, polished concrete floors, functional simplicity, sparse decorative elements, rectangular shapes, primary color accents, natural light pouring in, large glass windows, sliding doors, functional furniture, geometric patterns, modern art pieces, urban loft atmosphere, high ceiling, airy feel, 3/4 composition, shallow depth of field, panoramic view, realistic textures, ambient occlusion.
Prompt: Minimalist living space, open floor plan, industrial-chic decor, steel beams, concrete floors, large windows, sliding glass doors, natural light, urban loft atmosphere, functional simplicity, geometric shapes, monochromatic color scheme, bold typography, avant-garde artwork, eclectic furniture pieces, modern kitchen island, sleek cabinetry, stainless steel appliances, cozy reading nooks, abstract sculptures, dramatic vertical spaces, 1/1 composition, high-contrast lighting, cinematic depth of field.
Prompt: Minimalist open floor plan, industrial materials, exposed ductwork, polished concrete floors, functional simplicity, geometric shapes, rectangular forms, clean lines, monochromatic color scheme, natural light, large windows, sliding glass doors, urban loft atmosphere, modern cityscape views, abstract artwork, sleek metal accents, functional furniture, built-in shelving, hidden storage, flexible living spaces, dynamic spatial flow, airy feel, soft diffused lighting, shallow depth of field, 2/3 composition, realistic textures, ambient occlusion.
Prompt: Minimalist living room, open floor plan, large windows, natural light, industrial materials, exposed ductwork, concrete floors, steel beams, functional furniture, geometric shapes, primary color accents, bold typography, urban loft atmosphere, abstract art pieces, modern lighting fixtures, airy feel, shallow depth of field, 1/1 composition, soft box lighting, realistic textures.
Prompt: Industrial-chic open floor plan, minimalist decor, functional simplicity, exposed ductwork, polished concrete floors, steel beams, large windows, sliding glass doors, abundant natural light, urban loft atmosphere, neutral color palette, geometric shapes, clean lines, minimal ornamentation, emphasis on function, stripped-back aesthetic, raw materials, reclaimed wood accents, industrial-style lighting fixtures, airy feel, sense of freedom, flexible living spaces, fluid transition between areas, harmonious flow, Scandinavian-inspired furniture, functional art pieces.
Prompt: Minimalist open floor plan, industrial chic decor, exposed ductwork, polished concrete floors, functional simplicity, rectangular shapes, primary color accents, steel beams, large windows, natural light, urban loft feel, functional zones, communal living spaces, flexible layouts, moveable partitions, geometric patterns, monochromatic color schemes, sleek metal fixtures, industrial-style lighting, airy atmosphere, shallow depth of field, 1/1 composition, realistic textures, ambient occlusion.
Prompt: Minimalist interior, open floor plan, industrial chic, polished concrete floors, exposed ductwork, steel beams, functional simplicity, geometric shapes, primary color accents, natural light pouring in, floor-to-ceiling windows, sliding glass doors, sleek built-in shelving, minimalist decor, monochromatic color scheme, emphasis on function over form, brutalist architecture influences, urban loft ambiance, modern cityscape views, cloudy day, soft diffused lighting, shallow depth of field, 2/3 composition, realistic textures, ambient occlusion.
Natural Lighting in Sustainable Building Designs
Natural lighting is a crucial element in the design of Community Bauhaus style buildings. Large windows and strategically placed openings allow sunlight to flood interior spaces, enhancing the overall ambiance and reducing reliance on artificial lighting. This focus on natural illumination not only improves energy efficiency but also promotes well-being by creating bright, inviting environments that connect occupants with nature.
Prompt: Eco-friendly office building, abundant natural light, floor-to-ceiling windows, green roofs, solar panels, wind turbines, water conservation systems, recycled materials, minimalist interior design, earthy color palette, wooden accents, living walls, organic shapes, airy atmosphere, soft warm lighting, shallow depth of field, 1/1 composition, realistic textures, ambient occlusion.
Prompt: Vibrant green roofs, lush vegetation, natural stone walls, large skylights, clerestory windows, solar tubes, LED lighting, energy-efficient systems, eco-friendly materials, bamboo floors, reclaimed wood accents, minimalist decor, open floor plans, high ceilings, airy spaces, warm sunny days, soft diffused light, shallow depth of field, 1/1 composition, realistic textures, ambient occlusion.Please let me know if this meets your requirements!
Prompt: Eco-friendly buildings, large windows, skylights, clerestory windows, green roofs, solar panels, wind turbines, natural ventilation systems, cross-ventilation designs, open floor plans, minimal shading devices, reflective surfaces, high-albedo materials, daylight harvesting systems, LED lighting, energy-efficient appliances, sustainable building materials, bamboo flooring, recycled glass countertops, living walls, lush greenery, blooming flowers, sunny day, soft warm lighting, shallow depth of field, 3/4 composition, panoramic view, realistic textures, ambient occlusion.
Prompt: Eco-friendly building facade, abundant green walls, solar panels integrated, clerestory windows, skylights, natural ventilation systems, recycled materials, bamboo flooring, reclaimed wood accents, living roofs, rainwater harvesting systems, passive solar design, thermal mass construction, high-performance insulation, energy-efficient appliances, organic forms, curved lines, earthy color palette, soft warm lighting, shallow depth of field, 1/1 composition, realistic textures, ambient occlusion.
Prompt: Eco-friendly building facade, abundant natural light, solar tubes, skylights, clerestory windows, green roofs, living walls, bamboo flooring, recycled glass surfaces, low-carbon footprint, energy-efficient systems, radiant cooling panels, thermal mass materials, maximized daylight harvesting, soft warm illumination, minimal artificial lighting, serene ambiance, 1/1 composition, shallow depth of field, realistic textures, ambient occlusion.
Prompt: Eco-friendly building facade, abundant natural light, clerestory windows, solar tubes, green roofs, living walls, bamboo flooring, reclaimed wood accents, minimal artificial lighting, soft warm glow, ambient shadows, shallow depth of field, 1/1 composition, realistic textures, atmospheric perspective, panoramic view, vibrant plant life, blooming flowers, serene atmosphere, sustainable materials, energy-efficient systems, renewable resources, organic shapes, minimalist decor.
Prompt: Eco-friendly buildings, green roofs, solar panels, natural ventilation systems, large windows, skylights, clerestory windows, open floor plans, minimal shading devices, reflective surfaces, light-colored interiors, organic textures, reclaimed wood accents, bamboo flooring, living walls, verdant rooftops, sunny day, soft warm lighting, shallow depth of field, 1/1 composition, panoramic view, realistic textures, ambient occlusion.
Landscape Integration in Bauhaus Architecture
Integrating landscape into the design of Community Bauhaus style buildings enhances their connection to the environment. By carefully considering sightlines and natural features, architects create spaces that harmonize with their surroundings. This approach not only enhances aesthetic appeal but also strengthens the relationship between the built environment and the natural world, promoting sustainability and ecological awareness.
Prompt: Rustic terrain, rolling hills, meandering streams, native vegetation, brutalist concrete buildings, rectangular forms, functional simplicity, industrial materials, bold color blocking, geometric patterns, asymmetrical compositions, natural light harvesting, clerestory windows, open floor plans, minimalist decor, abstract sculptures, modern art installations, fragmented mirrors, steel beams, exposed ductwork, avant-garde spirit, dynamic spatial relationships, overlapping planes, 1/2 composition, atmospheric perspective, warm afternoon lighting.
Prompt: Rural landscape, rolling hills, verdant meadows, scattered trees, modernist Bauhaus buildings, flat roofs, rectangular forms, large windows, industrial materials, exposed brick walls, functionalism, minimalist decor, natural light, open spaces, fluid transitions, seamless connections, organic fusion, abstract sculptures, geometric patterns, primary colors, bold typography, avant-garde spirit, dynamic compositions, 1/1 aspect ratio, high contrast lighting, dramatic shadows.
Prompt: Rugged natural terrain, rolling hills, scattered trees, winding stone pathways, modernist Bauhaus buildings, cubical forms, flat roofs, large windows, steel frames, industrial materials, brutalist concrete structures, geometric shapes, abstract sculptures, vibrant greenery, colorful blooms, sunny afternoon, soft diffused lighting, shallow depth of field, 2/3 composition, wide-angle lens, realistic textures, ambient occlusion.
Prompt: Rustic landscape, rolling hills, verdant meadows, scattered trees, minimalist Bauhaus buildings, clean lines, rectangular forms, industrial materials, functional design, large windows, sliding glass doors, cantilevered roofs, open floor plans, natural ventilation systems, abundant daylight, warm beige colors, textured concrete walls, steel frame structures, modernist furniture pieces, lush green roofs, rainwater harvesting systems, outdoor recreational spaces, scenic lookout points, dramatic chiaroscuro lighting, shallow depth of field, 2/3 composition, realistic textures, ambient occlusion.
Prompt: Geometric building facade, functionalist design, rectangular forms, industrial materials, steel frames, glass windows, cantilevered roofs, asymmetrical composition, urban landscape integration, bustling city streets, modern streetlights, pedestrian pathways, green urban planning, public art installations, vibrant street art, eclectic neighborhood vibes, warm afternoon lighting, shallow depth of field, 1/1 composition, realistic textures, ambient occlusion.
Prompt: Harmonious landscape integration, Bauhaus-inspired buildings, rectangular forms, flat roofs, large windows, industrial materials, concrete structures, steel frames, minimalist design, functional simplicity, natural surroundings, rolling hills, lush greenery, wildflowers, winding pathways, serene atmosphere, warm sunlight, soft shadows, 1/1 composition, symmetrical framing, subtle color palette, realistic textures, ambient occlusion.
Prompt: Rustic hillside, lush green vegetation, winding stone pathways, modernist Bauhaus buildings, flat roofs, rectangular forms, clean lines, minimal ornamentation, functionalism emphasis, steel frame structures, large windows, sliding glass doors, cantilevered balconies, outdoor seating areas, natural stone walls, geometric patterned facades, abstract sculptures, vibrant colorful murals, playful fountain features, sunny day, soft warm lighting, shallow depth of field, 3/4 composition, panoramic view, realistic textures, ambient occlusion.
Minimalist Design Principles in Community Architecture
Minimalist design principles are central to Community Bauhaus style, focusing on simplicity and functionality. By reducing excess and emphasizing essential elements, these designs create spaces that are both beautiful and practical. This approach fosters a sense of calm and order, making the living environment more enjoyable and conducive to relaxation, which is vital in today's fast-paced world.
Prompt: Simple community buildings, clean lines, minimal ornamentation, functional spaces, open courtyards, natural ventilation, abundance of natural light, neutral color palette, raw concrete textures, wooden accents, subtle branding elements, communal seating areas, lush greenery, pedestrian-friendly pathways, accessible ramps, clear signage, eco-friendly materials, sustainable energy systems, minimalist landscaping, serene atmosphere, soft warm lighting, shallow depth of field, 1/1 composition, realistic textures, ambient occlusion.
Prompt: Simple community buildings, clean lines, monochromatic color scheme, natural materials, wooden accents, minimal ornamentation, functional spaces, open courtyards, green roofs, solar panels, energy-efficient systems, subtle lighting, soft shadows, shallow depth of field, 1/1 composition, realistic textures, ambient occlusion, calm atmosphere, serene community living, sustainable architecture, eco-friendly design.
Prompt: Sleek community center, clean lines, minimal ornamentation, functional simplicity, open public spaces, natural light, industrial materials, exposed ductwork, polished concrete floors, wooden accents, green roofs, vertical gardens, sustainable energy systems, solar panels, rainwater harvesting, minimalist furniture, neutral color palette, abundant natural light, soft warm lighting, shallow depth of field, 1/1 composition, realistic textures, ambient occlusion.
Prompt: Clean lines, simple forms, neutral color palette, natural materials, open spaces, community gardens, public art installations, pedestrian-friendly paths, minimalist street furniture, subtle lighting, functional architecture, eco-friendly buildings, green roofs, sustainable energy systems, maximized natural light, airy interior spaces, communal seating areas, collaborative workspaces, versatile event spaces, calm atmosphere, soft focus, 3/4 composition, shallow depth of field, realistic textures.
Prompt: Clean lines, simple forms, neutral color palette, natural materials, community center, public plaza, open green spaces, walking paths, minimal ornamentation, functional simplicity, sustainable building practices, energy-efficient systems, renewable resources, eco-friendly infrastructure, modern amenities, communal living areas, shared outdoor spaces, calm atmosphere, soft natural lighting, shallow depth of field, 3/4 composition, panoramic view, realistic textures, ambient occlusion.
Prompt: Simple community center, clean lines, minimal ornamentation, functional spaces, natural materials, wooden accents, neutral color palette, ample natural light, open floor plans, flexible layouts, movable partitions, collaborative workspaces, cozy reading nooks, green roofs, living walls, sustainable building practices, energy-efficient systems, rainwater harvesting, communal outdoor spaces, serene water features, subtle texture contrasts, soft warm lighting, shallow depth of field, 2/3 composition, atmospheric perspective.
Conclusion
The Community Bauhaus style offers a unique blend of sustainable materials, open floor plans, and minimalist aesthetics, making it an ideal choice for modern architecture. By incorporating natural lighting and landscape integration, these designs not only elevate the visual appeal of buildings but also enhance the quality of life for residents. This style is perfect for those looking to create harmonious living spaces that respect both the environment and community values.
Want to quickly try community design?
Let PromeAI help you quickly implement your designs!
Get Started For Free
Other related design ideas


