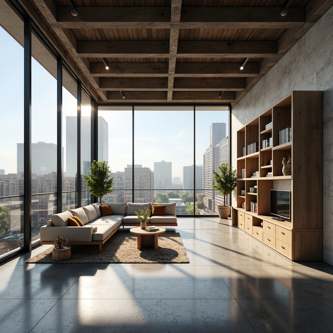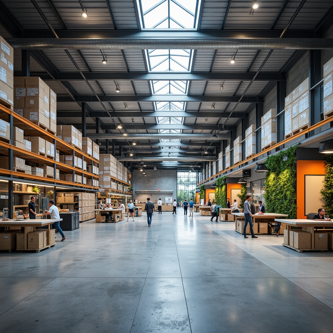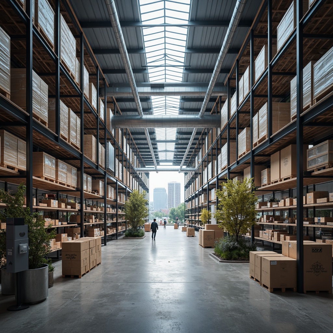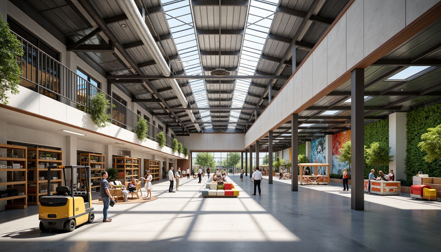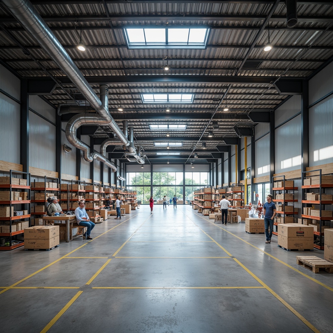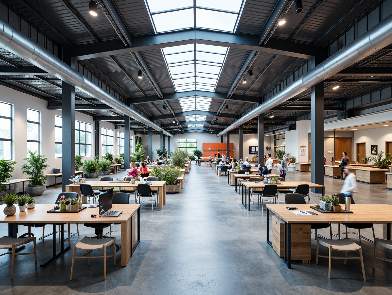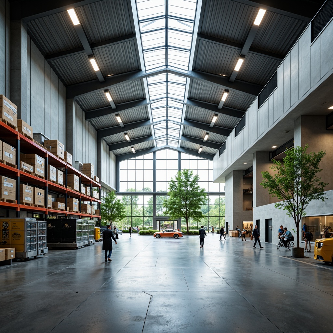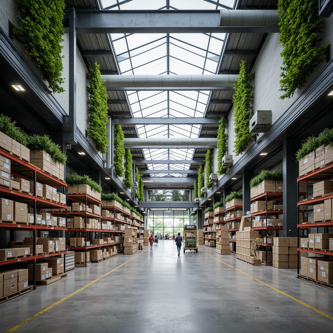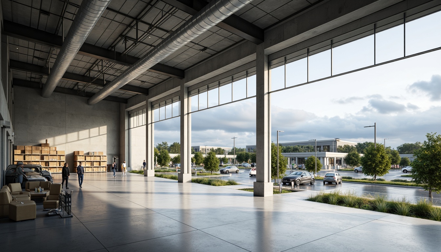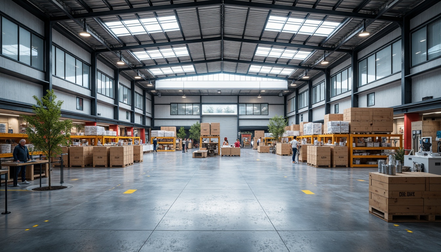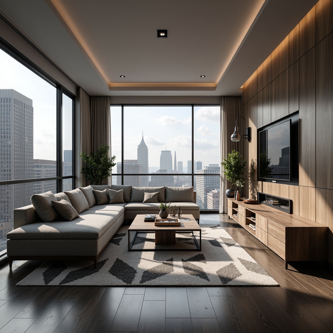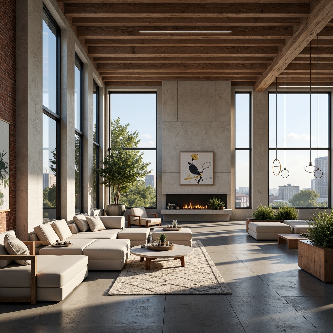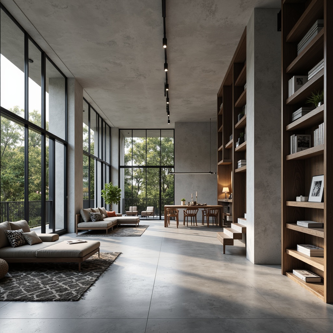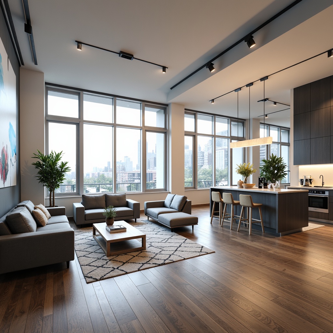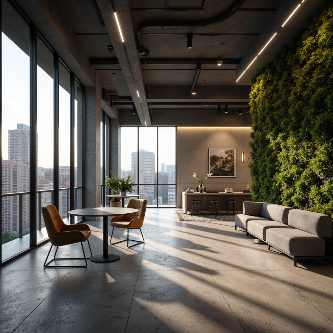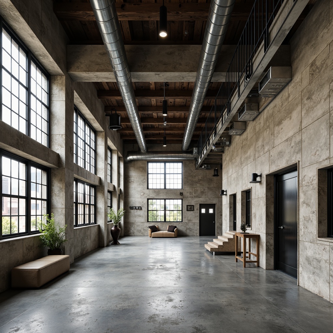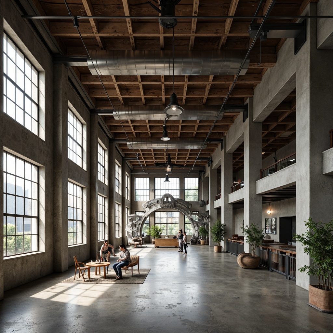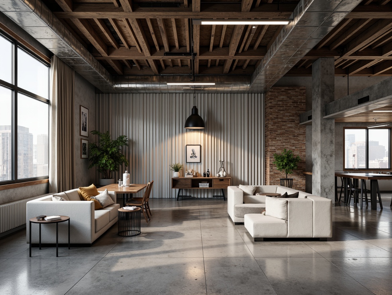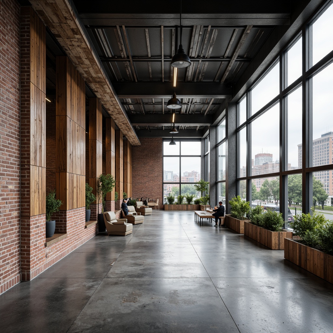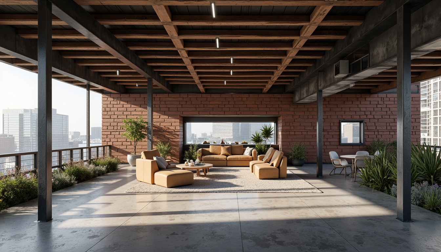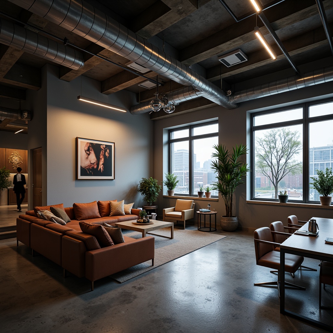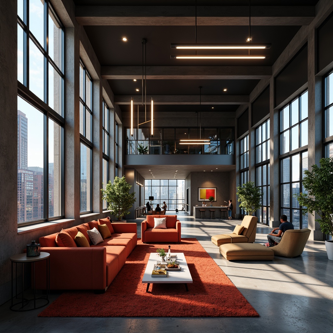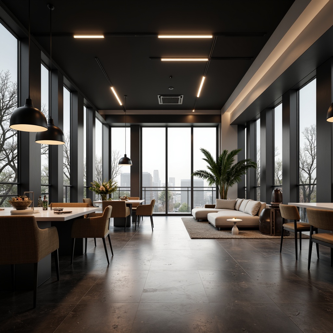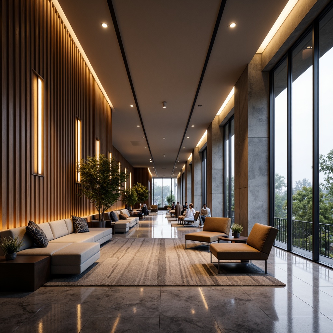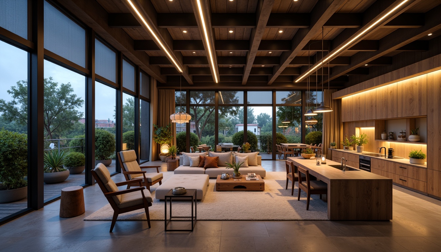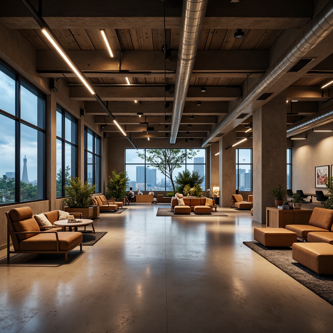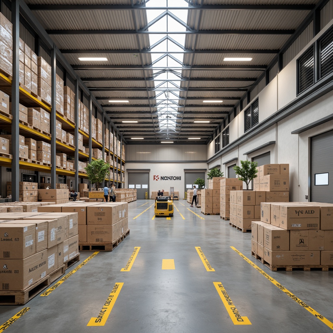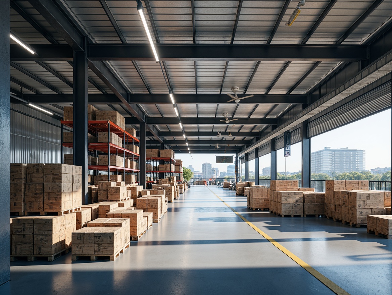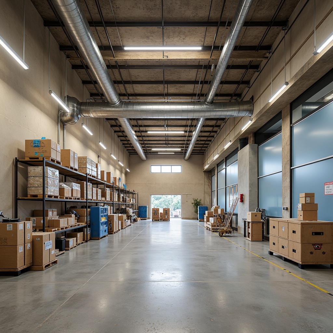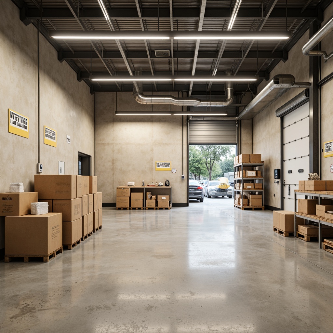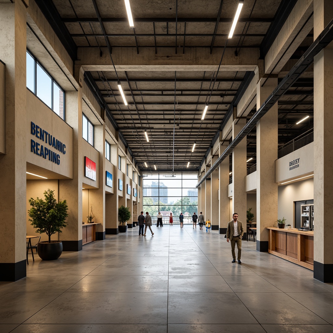友人を招待して、お二人とも無料コインをゲット
Design ideas
/
Interior Design
/
Distribution Center
/
Distribution Center Contemporary Style Building Design Ideas
Distribution Center Contemporary Style Building Design Ideas
Explore the fascinating world of Distribution Center Contemporary style building designs! This collection showcases a variety of innovative concepts that seamlessly blend modern aesthetics with functional efficiency. The use of steel-framed materials and a soothing olive color palette is not only visually appealing but also enhances the functionality of the space. Open layouts and thoughtful lighting design create a welcoming atmosphere, perfect for both employees and visitors. Dive into these inspiring design ideas to elevate your next project.
Innovative Open Layouts for Distribution Center Design
Open layouts are a hallmark of contemporary design, particularly in distribution centers. This design approach promotes collaboration and efficient workflow, allowing for easy navigation between different functional spaces. By removing unnecessary walls and utilizing steel-framed structures, these open layouts enhance the overall spaciousness of the building. The integration of communal areas within the layout encourages team interaction, making it a practical choice for modern enterprises.
Prompt: Spacious distribution center, modern industrial architecture, high ceilings, exposed ductwork, polished concrete floors, sleek metal beams, natural light, clerestory windows, minimalist decor, functional shelving units, efficient storage systems, automated conveyor belts, ergonomic workstations, safety features, LED lighting, bright color accents, open floor plans, collaborative break rooms, indoor green walls, flexible modular design, 3/4 composition, shallow depth of field, soft warm lighting, realistic textures.
Prompt: Modern distribution center, industrial chic aesthetic, exposed ductwork, polished concrete floors, steel beams, minimalist decor, functional shelving systems, automated storage solutions, efficient logistics management, bright natural lighting, clerestory windows, skylights, urban surroundings, busy streets, cityscape views, early morning misty atmosphere, softbox lighting, shallow depth of field, 1/2 composition, symmetrical framing.
Prompt: Modern distribution center, open layout, high ceilings, industrial chic aesthetic, polished concrete floors, minimalist d\u00e9cor, abundant natural light, overhead skylights, clerestory windows, exposed ductwork, metal beams, functional shelving units, efficient storage systems, automated conveyor belts, sleek forklifts, ergonomic workstations, collaborative break areas, living green walls, vibrant colorful accents, warm neutral tones, soft indirect lighting, shallow depth of field, 2/3 composition, realistic textures, ambient occlusion.
Prompt: \Spacious distribution center, modern industrial architecture, open layout design, high ceilings, exposed ductwork, polished concrete floors, minimal columns, flexible workspaces, adaptive lighting systems, sleek steel beams, corrugated metal walls, functional shelving units, efficient storage solutions, automated inventory management systems, ergonomic workstations, collaborative break areas, natural ventilation systems, abundant daylight, shallow depth of field, 2/3 composition, realistic textures, ambient occlusion.\
Prompt: Modern distribution center, open layouts, high ceilings, industrial chic aesthetic, polished concrete floors, exposed ductwork, sleek metal beams, minimalist decor, abundant natural light, large skylights, clerestory windows, flexible workspaces, modular furniture, ergonomic design, state-of-the-art logistics systems, automated storage solutions, efficient supply chain management, sustainable building materials, eco-friendly practices, vibrant color schemes, dynamic lighting effects, shallow depth of field, 3/4 composition, panoramic view, realistic textures, ambient occlusion.
Prompt: \Modern distribution center, open layouts, high ceilings, industrial chic decor, polished concrete floors, exposed ductwork, natural light pouring in, floor-to-ceiling windows, minimalist interior design, functional workspaces, efficient storage systems, automated inventory management, sleek metal shelving, vibrant color accents, dynamic LED lighting, futuristic architectural elements, angular lines, sustainable building materials, eco-friendly roofing, abundant greenery, outdoor recreational spaces, panoramic views, shallow depth of field, 1/1 composition, realistic textures.\
Prompt: Modern distribution center, open layout concept, high ceiling warehouse, exposed ductwork, polished concrete floors, industrial chic decor, minimalist lighting fixtures, sleek metal shelving units, automated storage systems, robotic picking machinery, vertical farming installations, living green walls, natural ventilation systems, abundant daylight, overhead skylights, 1/1 composition, symmetrical framing, softbox lighting, realistic textures, ambient occlusion.
Prompt: Modern distribution center, open layout concept, high ceilings, industrial chic aesthetic, polished concrete floors, exposed ductwork, natural light pouring in, large windows, sliding glass doors, sleek metal beams, minimal ornamentation, functional simplicity, efficient workflow, organized storage systems, automated inventory management, sustainable materials, eco-friendly design, ample parking spaces, electric vehicle charging stations, green roofs, solar panels, urban landscape views, cloudy sky, soft diffused lighting, shallow depth of field, 3/4 composition, realistic textures, ambient occlusion.
Prompt: Modern distribution center, spacious open layouts, high ceilings, industrial chic aesthetic, polished concrete floors, sleek metal beams, minimalist decor, ample natural light, clerestory windows, rolling steel doors, vibrant color accents, modular shelving systems, efficient logistics workflow, state-of-the-art inventory management, automated storage solutions, futuristic LED lighting, shallow depth of field, 1/1 composition, panoramic view, realistic textures, ambient occlusion.
Creating Functional Spaces in Contemporary Designs
Functional spaces are essential in any distribution center, and contemporary design emphasizes this necessity. Each area within the facility is meticulously planned to maximize utility while maintaining aesthetic appeal. From storage zones to workstations, every inch is designed to serve a purpose. The strategic use of industrial materials and olive color accents further enriches these spaces, providing a cohesive look that is both functional and stylish.
Prompt: Modern minimalist living room, sleek low-profile furniture, polished concrete floors, industrial-chic metal beams, floor-to-ceiling windows, natural light pouring in, urban cityscape views, cozy reading nook, built-in bookshelves, soft warm ambient lighting, shallow depth of field, 3/4 composition, realistic textures, ambient occlusion.
Prompt: Modern living room, minimalist decor, sleek lines, monochromatic color scheme, comfortable sectional sofas, geometric-patterned rugs, floor-to-ceiling windows, natural light, urban cityscape views, functional shelving units, hidden storage compartments, metallic accents, ambient lighting, soft warm glow, 1/1 composition, shallow depth of field, realistic textures.
Prompt: Modern interior, minimalist aesthetic, sleek lines, neutral color palette, functional furniture, clever storage solutions, open-plan living areas, floor-to-ceiling windows, natural light, airy atmosphere, industrial-chic accents, exposed brick walls, polished concrete floors, geometric patterns, abstract artwork, pendant lighting fixtures, cozy reading nooks, plush throw pillows, greenery installations, urban city views, soft warm lighting, shallow depth of field, 3/4 composition, realistic textures, ambient occlusion.
Prompt: Modern minimalist interior, sleek lines, monochromatic color scheme, polished concrete floors, floor-to-ceiling windows, sliding glass doors, cozy reading nooks, built-in shelving units, geometric patterned rugs, industrial-chic lighting fixtures, open-plan living areas, functional modular furniture, hidden storage compartments, natural ventilation systems, ambient soft lighting, 1/1 composition, realistic material textures, subtle shading effects.
Prompt: Modern minimalist interior, open-plan living area, sleek wooden flooring, floor-to-ceiling windows, abundant natural light, comfortable lounge seating, geometric-patterned rugs, functional storage solutions, concealed kitchen appliances, breakfast bar, pendant lighting fixtures, urban loft-inspired decor, industrial-chic accents, monochromatic color scheme, soft ambient lighting, shallow depth of field, 2/3 composition, realistic textures, subtle shadows.
Prompt: Modern minimalist interior, functional zones, sleek lines, monochromatic color scheme, polished concrete floors, industrial chic decor, ergonomic furniture, task lighting, acoustic panels, green walls, floor-to-ceiling windows, sliding glass doors, urban cityscape views, warm natural light, 1/1 composition, shallow depth of field, soft focus blur, realistic textures, ambient occlusion.
Utilizing Industrial Materials in Building Design
Industrial materials play a crucial role in the contemporary design of distribution centers. Steel frames provide durability and support, while also contributing to the modern aesthetic. The use of concrete and glass further enhances the industrial feel, creating a stark yet inviting environment. These materials not only offer strength and longevity but also allow for creative design possibilities that can be tailored to specific operational needs.
Prompt: Exposed concrete walls, metallic beams, industrial pipes, reclaimed wood accents, polished steel floors, large factory-style windows, minimalist decor, functional lighting fixtures, urban loft atmosphere, converted warehouse space, high ceilings, open floor plans, natural ventilation systems, sustainable building practices, eco-friendly materials, brutalist architectural style, dramatic shadows, strong contrasts, 3/4 composition, symmetrical framing, industrial-chic aesthetic.
Prompt: Exposed concrete structures, metal beams, industrial pipes, reclaimed wood accents, urban loft atmosphere, high ceilings, polished cement floors, minimalist decor, functional lighting, steel windows, brutalist architecture, converted warehouses, rustic charm, vintage machinery, distressed finishes, moody color palette, low-key ambient lighting, 1-point perspective, shallow depth of field, realistic textures, ambient occlusion.
Prompt: Exposed ductwork, industrial chic aesthetic, reclaimed wood accents, metal beams, polished concrete floors, urban loft atmosphere, converted warehouse spaces, modern minimalist decor, functional lighting fixtures, industrial-grade materials, steel frames, corrugated metal cladding, brutalist architecture, raw unfinished textures, monochromatic color scheme, high ceilings, open floor plans, natural light influx, 1/1 composition, realistic renderings.
Prompt: Urban industrial landscape, exposed brick walls, metal beams, reclaimed wood accents, polished concrete floors, steel frame structures, corrugated metal cladding, industrial-style lighting fixtures, urban cityscape views, modern minimalist aesthetic, functional simplicity, raw unfinished textures, distressed finishes, neutral color palette, natural light pouring in, shallow depth of field, 1/1 composition, realistic reflections, ambient occlusion.
Prompt: Exposed brick walls, metallic beams, reclaimed wood accents, polished concrete floors, industrial-style lighting fixtures, urban cityscape views, modern minimalist interior design, functional exposed ductwork, sleek steel columns, cantilevered roofs, brutalist architecture inspiration, raw unfinished textures, moody atmospheric lighting, shallow depth of field, 2/3 composition, realistic renderings, ambient occlusion.
Importance of Lighting Design in Contemporary Spaces
Lighting design is a vital element in contemporary distribution centers, influencing both functionality and ambiance. Thoughtfully placed lighting fixtures can highlight key areas, enhance productivity, and create a comfortable working environment. Utilizing natural light through large windows and incorporating energy-efficient LED lighting solutions can significantly improve the overall aesthetic while promoting sustainability. The right lighting can transform a workspace, making it more inviting and efficient.
Prompt: Modern interior space, sleek furniture, neutral color palette, ambient warm lighting, floor-to-ceiling windows, natural daylight, soft LED strips, recessed downlights, minimalist fixtures, industrial-chic exposed ducts, polished concrete floors, metallic accents, sophisticated atmosphere, urban loft aesthetic, dramatic shadows, high-contrast ratio, cinematic mood, 1/1 composition, atmospheric rendering, subtle color grading.
Prompt: Modern interior space, sleek lines, minimal decor, bold color accents, statement lighting fixtures, suspended ceiling lamps, floor-to-ceiling windows, natural daylight, soft warm glow, ambient lighting, layered lighting design, dramatic spotlights, functional task lighting, energy-efficient LED lights, futuristic ambiance, high ceilings, open floor plans, polished concrete floors, industrial chic aesthetic, urban loft atmosphere, dynamic shadows, 3/4 composition, realistic textures, atmospheric rendering.
Prompt: Contemporary interior, minimalist decor, sleek lines, monochromatic color scheme, floor-to-ceiling windows, natural light pouring in, soft warm glow, LED ambient lighting, recessed spotlights, adjustable track lights, futuristic pendant lamps, polished chrome accents, reflective surfaces, subtle shadows, dramatic ceiling fixtures, energy-efficient solutions, eco-friendly materials, layered lighting effects, 3D modeling rendering, realistic textures, atmospheric ambiance, shallow depth of field, 1/1 composition.
Prompt: Modern luxury interior, sleek lines, minimalist decor, floor-to-ceiling windows, natural daylight, soft warm ambiance, LED strip lights, recessed lighting, indirect illumination, textured walls, polished marble floors, metallic accents, contemporary furniture, ambient shadows, dramatic focal points, warm color temperature, high-contrast lighting, 1/1 composition, realistic reflections, subtle gradient maps.
Prompt: Contemporary interior space, minimalist aesthetic, soft warm ambient lighting, sleek metal fixtures, LED strips, floor lamps, table lamps, natural daylight, large windows, sliding glass doors, translucent curtains, cozy reading nooks, intimate conversation areas, atmospheric mood lighting, dramatic ceiling fixtures, pendant lights, suspended lamps, industrial chic, exposed ductwork, polished concrete floors, urban loft style, functional task lighting, energy-efficient solutions, smart home automation, circadian rhythm support, warm color temperatures, high-contrast ratios, layered light distribution, visual comfort optimization.
Prompt: Modern interior space, sleek lines, minimalist decor, warm ambiance, softbox lighting, LED strip lights, floor-to-ceiling windows, natural daylight, ambient shadows, diffused light sources, pendant lamps, industrial-chic fixtures, metallic accents, polished concrete floors, urban loft atmosphere, relaxed seating areas, cozy reading nooks, subtle color palette, warm beige tones, calming blue hues, dramatic spotlights, layered lighting effects, 1/1 composition, shallow depth of field, realistic textures.
Choosing the Right Color Palette for Distribution Centers
The color palette is a fundamental aspect of contemporary building design, particularly in distribution centers. An olive color scheme, combined with neutral tones, offers a calming and professional atmosphere. This strategic choice not only enhances the visual appeal but also contributes to employee well-being and productivity. By carefully selecting colors that reflect the company’s brand identity and values, designers can create a cohesive and inspiring environment for all users.
Prompt: Industrial distribution center, functional interior, neutral color scheme, beige walls, grey floors, steel beams, metallic accents, efficient lighting, high ceilings, open spaces, minimal decor, bold signage, brand identity, corporate colors, safety markings, warning signs, loading docks, storage racks, forklifts, packaging materials, busy atmosphere, natural light, overhead skylights, modern architecture, sleek design, functional layout, easy navigation.
Prompt: Industrial distribution center, modern warehouse architecture, functional color scheme, neutral tones, grey concrete floors, steel beams, metallic accents, bright LED lighting, high ceilings, open spaces, efficient layout, organized storage systems, pallet racks, shelving units, loading docks, rolling doors, urban landscape, cityscape background, clear blue sky, warm sunny day, shallow depth of field, 3/4 composition, realistic textures, ambient occlusion.
Prompt: Industrial warehouse, functional layout, exposed ductwork, metallic shelving units, efficient lighting systems, neutral color palette, beige walls, gray floors, blue accents, natural textures, minimal decor, high ceilings, open spaces, modern industrial architecture, softbox lighting, 1/1 composition, shallow depth of field, realistic reflections.
Prompt: Industrial distribution center, functional interior design, neutral color scheme, beige walls, concrete floors, steel beams, natural light, minimal decor, bold typography, safety signs, loading docks, shelving units, inventory management systems, efficient layout, high ceilings, warehouse atmosphere, fluorescent lighting, 1/2 composition, realistic textures, ambient occlusion.
Prompt: Industrial warehouse, functional layout, neutral color scheme, beige walls, metallic accents, bold branding signs, concrete floors, steel beams, high ceilings, natural light, minimal decor, modern lighting fixtures, urban feel, cityscape views, busy atmosphere, dynamic energy, warm tone lighting, shallow depth of field, 1/2 composition, realistic textures, ambient occlusion.
Conclusion
In conclusion, the contemporary style of distribution center design brings numerous advantages, including enhanced functionality, aesthetic appeal, and a positive work environment. By integrating open layouts, functional spaces, industrial materials, thoughtful lighting design, and a well-considered color palette, these designs can dramatically improve operational efficiency. This approach is applicable to various industries, making it a versatile choice for modern building projects.
Want to quickly try distribution-center design?
Let PromeAI help you quickly implement your designs!
Get Started For Free
Other related design ideas

Distribution Center Contemporary Style Building Design Ideas

Distribution Center Contemporary Style Building Design Ideas

Distribution Center Contemporary Style Building Design Ideas

Distribution Center Contemporary Style Building Design Ideas

Distribution Center Contemporary Style Building Design Ideas

Distribution Center Contemporary Style Building Design Ideas


