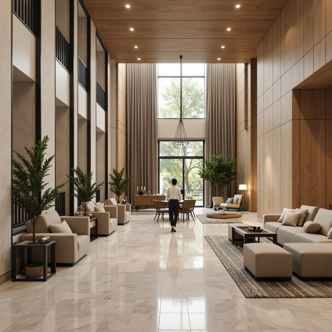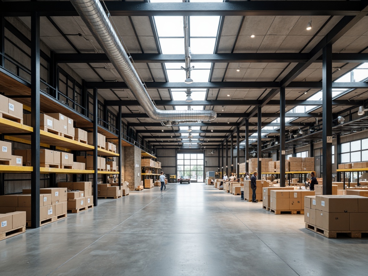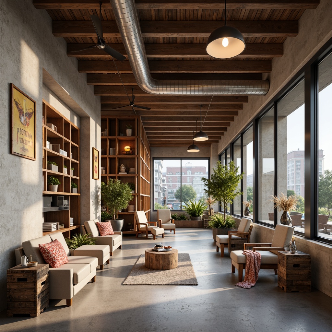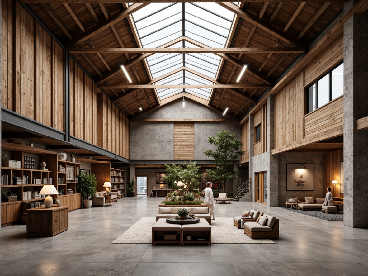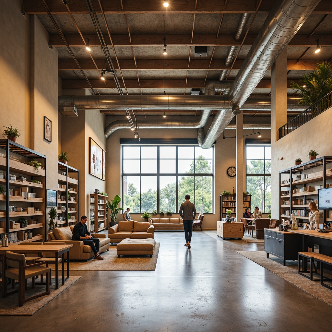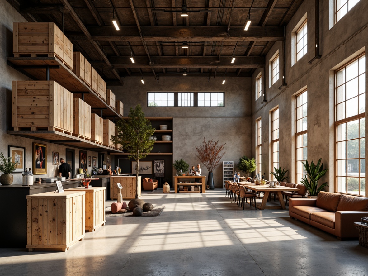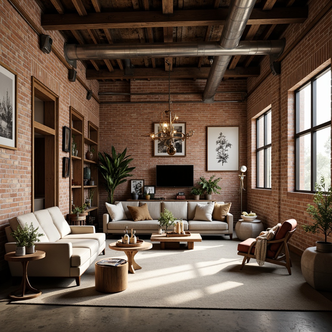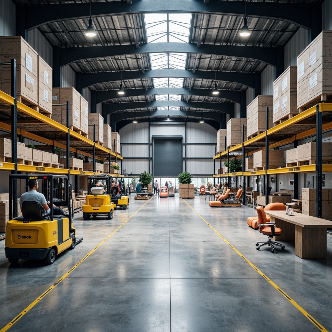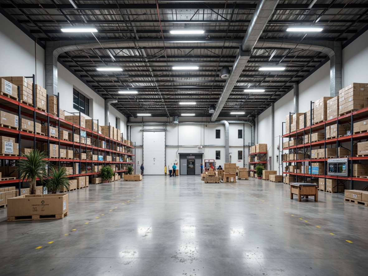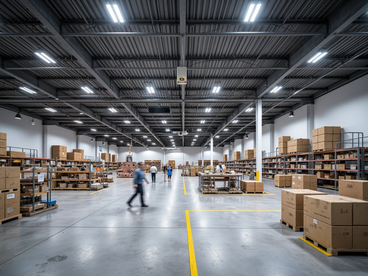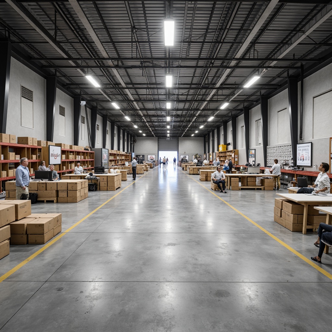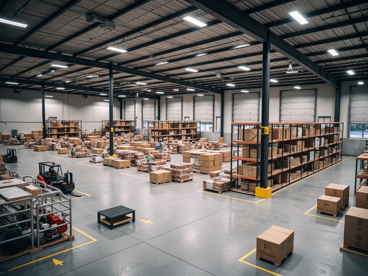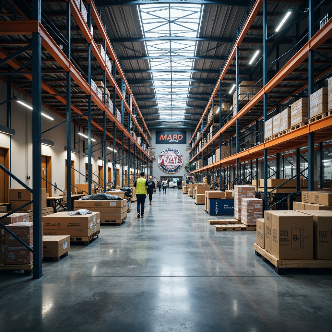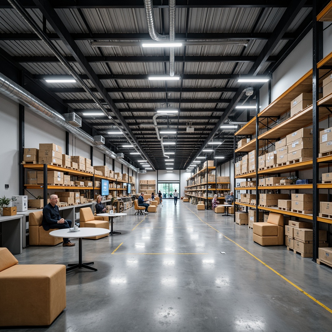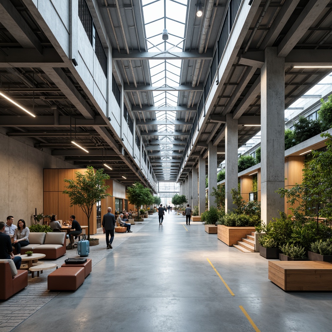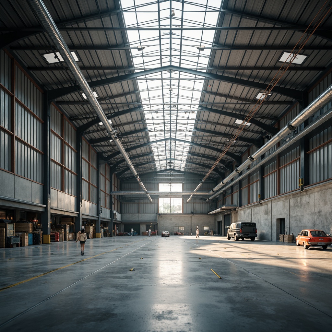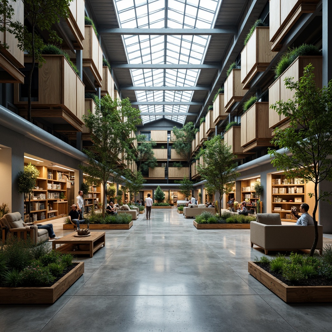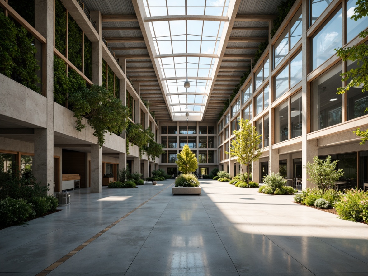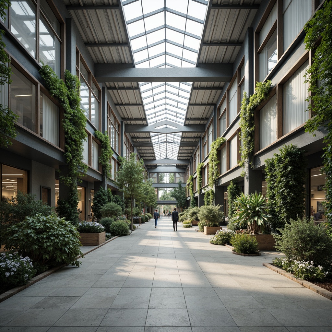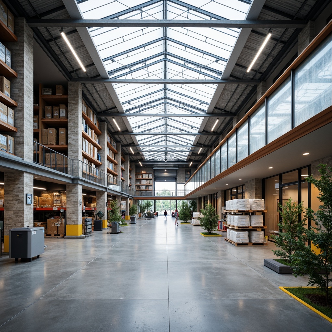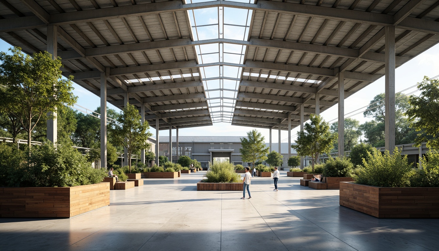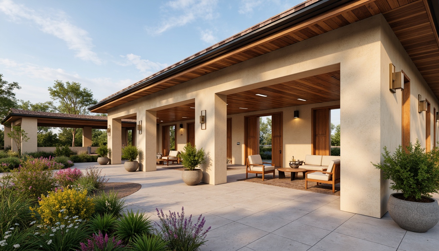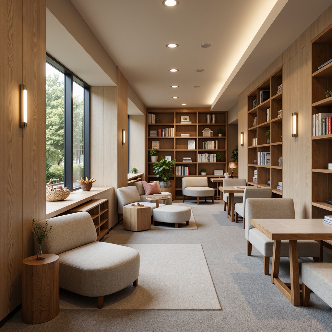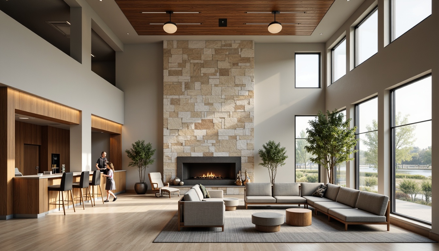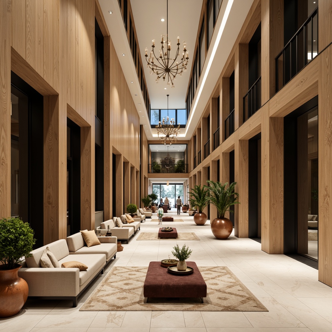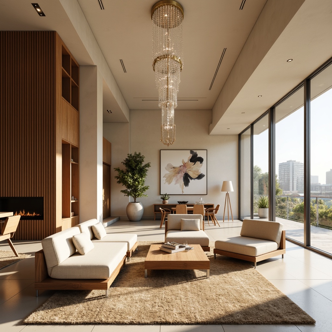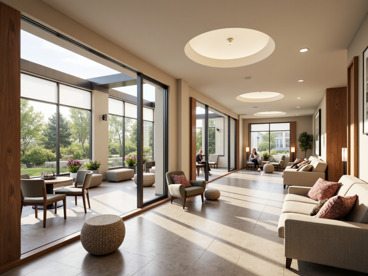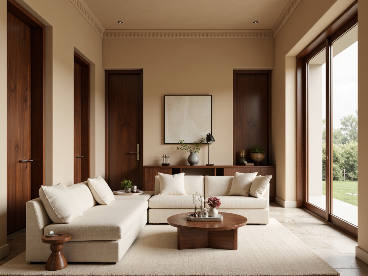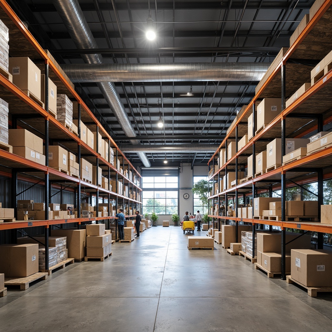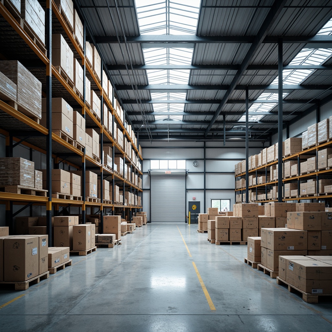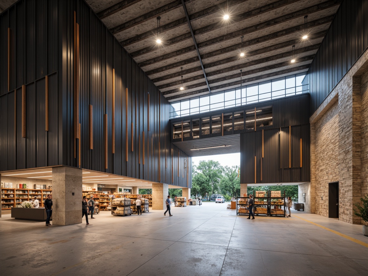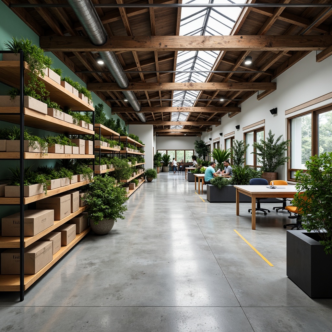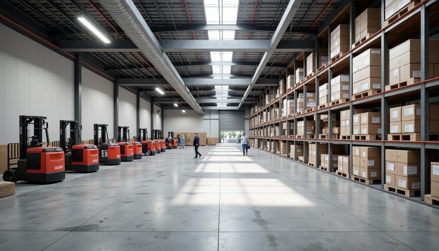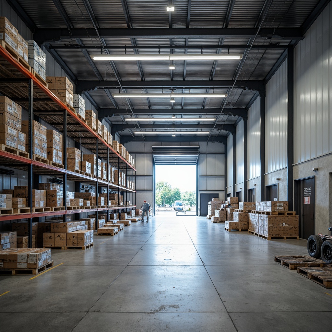友人を招待して、お二人とも無料コインをゲット
Design ideas
/
Interior Design
/
Distribution Center
/
Transitional Style Distribution Center Design Ideas
Transitional Style Distribution Center Design Ideas
Transitional style distribution centers represent a harmonious blend of modern and traditional design elements, creating functional yet aesthetically pleasing spaces. By utilizing brick materials in a Gainsboro color palette, these designs offer a welcoming appearance that balances functionality with style. The integration of effective layouts, natural lighting, and thoughtful material finishes ensures that each space is not only practical for operations but also visually appealing. Explore our collection to find inspiration for your next project and elevate your design approach!
Effective Layouts in Transitional Style Distribution Centers
Creating effective layouts is crucial in transitional style distribution centers, ensuring that spaces are optimized for functionality while maintaining an appealing aesthetic. The layout should facilitate smooth operations, allowing for efficient movement of goods and personnel. By integrating open spaces and strategic placement of storage areas, these designs provide a seamless workflow. Furthermore, the transitional style allows for flexibility, accommodating different needs and evolving operational requirements within the distribution center.
Prompt: Transitional style distribution center, modern industrial architecture, exposed ductwork, polished concrete floors, sleek metal beams, neutral color palette, minimalist decor, ample natural light, large skylights, industrial-chic lighting fixtures, reclaimed wood accents, open floor plans, flexible modular spaces, efficient workflow layouts, high ceilings, urban loft-inspired aesthetic, dramatic vertical elements, functional shelving systems, rustic metal details, earthy tone color scheme, soft warm lighting, 1/1 composition, realistic textures.
Prompt: Transitional distribution center, rustic wood accents, earthy tones, natural stone flooring, exposed ductwork, modern industrial lighting, sleek metal beams, polished concrete walls, minimalist decor, functional shelving units, eclectic furniture pieces, reclaimed wood crates, vintage decorative items, distressed finishes, warm ambient lighting, shallow depth of field, 1/1 composition, realistic textures, soft focus effect.
Prompt: Rustic warehouse, reclaimed wood accents, industrial metal beams, polished concrete floors, earthy color palette, natural stone walls, modern minimalist decor, abundant skylights, spacious open areas, flexible modular shelving, efficient navigation paths, eclectic vintage decorative items, warm cozy atmosphere, soft ambient lighting, 1/2 composition, realistic textures, subtle depth of field.
Prompt: Spacious distribution center, transitional style architecture, warm beige walls, polished concrete floors, exposed ductwork, industrial chic decor, reclaimed wood accents, modern metal shelving, sleek product displays, abundant natural light, high ceilings, minimalist lighting fixtures, open floor plans, flexible workspaces, collaborative meeting areas, comfortable breakout zones, rustic wooden crates, vintage factory elements, earthy color palette, soft warm lighting, shallow depth of field, 3/4 composition, realistic textures, ambient occlusion.
Prompt: Transitional distribution center, rustic wooden crates, vintage industrial equipment, earthy color palette, reclaimed wood accents, exposed brick walls, metal beam ceilings, polished concrete floors, modern minimalist lighting, functional shelving units, decorative metalwork, distressed leather furnishings, eclectic artwork displays, open floor plans, natural light pouring in, shallow depth of field, 1/2 composition, realistic textures, ambient occlusion.
Prompt: Rustic industrial warehouse, exposed brick walls, metal beams, reclaimed wood accents, earthy tones, natural textiles, vintage decorative elements, eclectic furniture pieces, open shelving units, polished concrete floors, soft warm lighting, shallow depth of field, 1/1 composition, realistic textures, ambient occlusion, transitional style decor, modern industrial flair, adaptive reuse architecture, converted warehouse spaces, urban renewal projects.
Crafting Functional Spaces in Distribution Centers
In transitional style distribution centers, crafting functional spaces is paramount to meet the demands of modern logistics. These spaces are designed to support various activities, from receiving and storing goods to shipping and distribution. By utilizing versatile designs, such as modular storage solutions and multi-purpose areas, these centers can adapt to fluctuating needs. The transitional style enhances the functionality by ensuring that these spaces are not only practical but also inviting, promoting a positive work environment.
Prompt: Industrial distribution center, functional warehouse space, loading docks, cargo lifts, steel beams, concrete flooring, high ceilings, fluorescent lighting, inventory management systems, shelving units, pallet racking, forklifts, commercial equipment, safety signs, security cameras, climate control systems, natural ventilation, modern architecture, open floor plans, collaborative workspaces, break rooms, employee lounges, training areas, conference rooms, sleek metal fixtures, polished concrete floors, minimalist decor, efficient lighting design, 1/1 composition, softbox lighting, realistic textures.
Prompt: Industrial distribution center, functional layout, high ceilings, exposed ductwork, polished concrete floors, metal shelving units, efficient lighting systems, loading docks, freight elevators, warehouse management software, inventory tracking systems, ergonomic workstations, safety signage, fire suppression systems, climate-controlled storage areas, secure access points, surveillance cameras, natural ventilation systems, LED lighting, open floor plans, collaborative workspaces, minimalist aesthetics, 3/4 composition, shallow depth of field, realistic textures, ambient occlusion.
Prompt: Industrial distribution center, functional warehouse layout, high ceilings, metal beams, concrete floors, efficient storage systems, shelving units, pallet racks, automated conveyor belts, loading docks, shipping containers, logistics management systems, LED lighting, climate control systems, modern architecture, minimalist design, steel structures, ventilation systems, natural light, open spaces, collaborative workspaces, ergonomic furniture, acoustic panels, sound absorption materials, flexible office areas, modular meeting rooms, interactive display screens, digital signage, intuitive navigation systems, panoramic views, shallow depth of field.
Prompt: Industrial distribution center, modern warehouse architecture, functional layout design, high ceilings, metal beams, concrete floors, loading docks, cargo lifts, shelving systems, inventory management signs, commercial lighting, climate-controlled environments, ergonomic workstations, safety features, security cameras, ventilation systems, natural light infusion, open spaces, collaborative work areas, break rooms, amenities, employee facilities, streamlined logistics, efficient supply chain management, minimalist aesthetics, functional color schemes, durable materials, textured concrete walls, exposed ductwork, flexible modular design.
Prompt: Industrial distribution center, functional layout, loading docks, warehouse shelving, pallet racks, forklift traffic lanes, storage containers, shipping crates, concrete flooring, metal beams, fluorescent lighting, high ceilings, ventilation systems, climate control units, ergonomic workstations, safety signage, navigation arrows, efficient workflow, organized inventory, product categorization, computerized inventory management, automated conveyor belts, packing stations, dispatch areas, secure access controls, 24/7 surveillance cameras, ambient occlusion, realistic textures, shallow depth of field.
Prompt: Industrial distribution center, functional warehouse layout, high-ceilinged storage spaces, loading docks, conveyor belts, shelving systems, metal racking, bright LED lighting, polished concrete floors, modern industrial architecture, large signage, bold color schemes, urban cityscape, busy streets, morning sunlight, shallow depth of field, 2/3 composition, realistic textures, ambient occlusion.
Prompt: Functional distribution center, modern industrial design, high ceilings, exposed ductwork, polished concrete floors, steel beams, loading docks, cargo elevators, inventory management systems, efficient storage solutions, climate-controlled environments, LED lighting, sleek metal shelving, minimalist decor, functional color schemes, organized workstations, ergonomic office furniture, collaborative break rooms, natural stone accents, urban industrial atmosphere, shallow depth of field, 3/4 composition, panoramic view, realistic textures, ambient occlusion.
Maximizing Natural Lighting in Distribution Center Design
Maximizing natural lighting in transitional style distribution centers significantly enhances the overall environment. Natural light not only improves visibility but also contributes to energy efficiency, reducing reliance on artificial lighting. By incorporating large windows, skylights, and open layouts, designers can create bright and airy spaces that foster productivity. The use of Gainsboro color in the interior further reflects light, enhancing the sense of openness and creating an inviting atmosphere for both employees and visitors.
Prompt: Industrial distribution center, high ceilings, clerestory windows, skylights, natural ventilation, exposed ductwork, polished concrete floors, steel beams, minimalist decor, functional lighting, LED strip lights, motion sensors, energy-efficient systems, open floor plan, collaborative workspaces, informal seating areas, green walls, living plants, warm wood accents, earthy tones, soft diffused light, 1/1 composition, shallow depth of field, realistic textures.
Prompt: Industrial distribution center, high ceilings, clerestory windows, skylights, transparent roofing, metal frames, exposed ductwork, polished concrete floors, minimal obstruction, open layout, natural ventilation, ambient daylight, soft warm lighting, subtle shadows, 1/1 composition, realistic textures, atmospheric perspective.
Prompt: Large warehouse space, high ceilings, clerestory windows, skylights, transparent roofing, reflective surfaces, polished concrete floors, industrial chic aesthetic, modern minimalist decor, optimized shelving systems, efficient storage solutions, automated inventory management, bustling activity, natural materials, reclaimed wood accents, green walls, living roofs, abundant plant life, soft warm lighting, shallow depth of field, 1/1 composition, realistic textures, ambient occlusion.
Prompt: Spacious distribution center, high ceilings, clerestory windows, skylights, translucent panels, reflective surfaces, polished concrete floors, minimalist decor, open floor plan, functional layout, ample storage space, industrial chic aesthetic, modern architecture, steel beams, exposed ductwork, natural stone accents, abundant greenery, living walls, vertical gardens, sunny day, soft warm lighting, shallow depth of field, 3/4 composition, panoramic view, realistic textures, ambient occlusion.
Prompt: Spacious distribution center, high ceilings, clerestory windows, skylights, transparent roof panels, natural stone flooring, industrial-chic decor, exposed ductwork, metal beams, minimalist color palette, abundant greenery, living walls, vertical gardens, maximized window-to-wall ratio, north-facing orientation, soft diffused lighting, subtle shadows, 1/1 composition, realistic textures, ambient occlusion.
Prompt: Spacious distribution center, high ceilings, clerestory windows, skylights, transparent roofing, polished concrete floors, exposed ductwork, industrial chic decor, minimal obstructions, open floor plan, natural stone walls, metal beams, overhead cranes, racking systems, pallet storage, loading docks, cargo elevators, automated sorting machines, LED signage, bright color schemes, reflective surfaces, soft diffused lighting, 1/1 composition, shallow depth of field, realistic textures.
Prompt: Spacious distribution center, high ceilings, clerestory windows, skylights, translucent roofs, industrial chic aesthetic, exposed ductwork, polished concrete floors, steel beams, minimal obstructions, open floor plans, flexible modular design, abundant natural lighting, soft diffused light, reduced artificial lighting, energy-efficient solutions, sustainable building materials, green walls, living roofs, urban industrial landscape, sunny day, warm ambient lighting, shallow depth of field, 3/4 composition, panoramic view.
Choosing Material Finishes for Transitional Style Centers
Choosing the right material finishes is essential in transitional style distribution centers, as it impacts both functionality and aesthetics. Brick materials provide durability and a classic look, while Gainsboro color adds a contemporary touch. Incorporating a mix of textures and finishes, such as polished concrete floors, wood accents, and glass elements, can create a dynamic environment that is both practical and visually appealing. These choices contribute to the overall aesthetic balance, ensuring that the design feels cohesive and well thought out.
Prompt: Transitional style community center, warm beige exterior walls, natural stone accents, wooden doors, bronze hardware, earthy tone roof tiles, lush greenery surroundings, vibrant flower beds, modern LED signage, polished concrete floors, exposed ductwork ceiling, industrial chic lighting fixtures, reclaimed wood furniture, soft creamy color palette, airy open spaces, abundant natural light, 1/1 composition, realistic textures, ambient occlusion.
Prompt: \Transitional style center, warm beige walls, rich wood accents, soft cream flooring, natural stone countertops, matte black metal frames, velvety upholstery, subtle patterned rugs, elegant pendant lighting, neutral tone color palette, sophisticated architectural details, minimalist decor, airy open spaces, abundant natural light, gentle warm ambiance, 1/1 composition, shallow depth of field, realistic textures.\
Prompt: Transitional style center, warm beige walls, rich wood accents, soft gray flooring, comfortable plush furniture, natural stone countertops, metallic hardware, elegant lighting fixtures, subtle texture variations, earthy color palette, organic shapes, inviting atmosphere, relaxed ambiance, cozy reading nooks, functional workspaces, ample storage solutions, clever use of negative space, 1/1 composition, softbox lighting, realistic reflections, detailed normal maps.
Prompt: Transitional style community center, neutral color palette, earthy tones, natural materials, wooden accents, stone features, matte metal finishes, soft fabric upholstery, geometric patterns, subtle textures, ambient lighting, warm atmosphere, inviting spaces, functional layouts, minimalist decor, clean lines, simplicity, elegance, calm ambiance, soft focus, 1/2 composition, medium depth of field.
Prompt: Transitional style center, rich wood tones, warm beige walls, creamy marble floors, sleek metal accents, matte black finishes, soft velvet upholstery, natural linen fabrics, earthy terracotta planters, elegant crystal chandeliers, modern LED lighting, open floor plans, high ceilings, large windows, minimalist decor, subtle patterned rugs, neutral color palette, warm ambient lighting, shallow depth of field, 2/3 composition, realistic textures, ambient occlusion.
Prompt: Warm beige walls, rich wood tones, natural stone flooring, subtle metallic accents, soft cream-colored upholstery, elegant crystal chandeliers, minimal ornamentation, sleek chrome hardware, spacious open layouts, abundant natural light, calming neutral color palette, warm beige carpeting, statement pieces of abstract artwork, refined industrial touches, inviting plush area rugs, sophisticated modern amenities, airy ceiling heights, serene ambiance, shallow depth of field, 1/1 composition, realistic textures.
Prompt: Transitional style community center, neutral color palette, warm beige walls, rich wood accents, polished chrome fixtures, soft velvet upholstery, natural stone flooring, subtle texture variations, elegant curves, minimal ornamentation, abundant natural light, floor-to-ceiling windows, open spaces, modern furniture pieces, sleek lines, 1/1 composition, shallow depth of field, realistic reflections, ambient occlusion.
Prompt: Warm beige walls, rich walnut wood accents, soft cream-colored upholstery, polished chrome hardware, subtle linen textures, natural stone flooring, earthy terracotta tones, sophisticated neutral color palette, elegant crown molding, refined minimalist decor, cozy ambient lighting, 1/1 composition, shallow depth of field, realistic reflections.
Achieving Aesthetic Balance in Distribution Centers
Achieving aesthetic balance in transitional style distribution centers involves harmonizing various design elements to create a cohesive space. This balance can be attained by thoughtfully combining traditional and modern features, such as using classic brick alongside contemporary furnishings. Additionally, maintaining a consistent color palette, like the Gainsboro tone, ensures that all elements work together harmoniously. This approach not only enhances the visual appeal of the distribution center but also promotes a sense of order and clarity within the operations.
Prompt: Industrial distribution center, modern warehouse architecture, clean lines, minimal decor, functional layout, high ceilings, natural light, polished concrete floors, exposed ductwork, steel beams, sleek shelving units, organized inventory systems, neutral color palette, earthy tones, subtle branding elements, rustic wood accents, metallic finishes, LED lighting, ambient glow, shallow depth of field, 3/4 composition, panoramic view, realistic textures.
Prompt: Industrial distribution center, modern warehouse architecture, clean lines, minimalist design, neutral color palette, polished concrete floors, steel beams, exposed ductwork, functional shelving systems, racking storage solutions, efficient logistics management, ample natural light, clerestory windows, soft indirect lighting, 1/1 composition, symmetrical framing, subtle gradient textures, ambient occlusion.
Prompt: Modern distribution center, sleek metal fa\u00e7ade, angular lines, minimalist design, high ceilings, industrial chic, polished concrete floors, neutral color palette, subtle branding elements, functional shelving systems, efficient storage solutions, rustic wooden accents, natural stone walls, abundant natural light, soft warm lighting, shallow depth of field, 3/4 composition, panoramic view, realistic textures, ambient occlusion.
Prompt: Industrial warehouse, rustic metal beams, polished concrete floors, modern LED lighting, sleek shelving systems, organized inventory storage, functional workstations, ergonomic office spaces, natural wood accents, vibrant green walls, living plants, minimalist decor, airy open spaces, abundant daylight, softbox diffused light, shallow depth of field, 2/3 composition, symmetrical framing, realistic textures, ambient occlusion.
Prompt: Industrial distribution center, modern warehouse design, clean lines, minimal ornamentation, functional simplicity, exposed ductwork, polished concrete floors, neutral color palette, industrial lighting fixtures, high ceilings, open spaces, organized storage systems, efficient logistics management, sleek forklifts, metallic shelving units, subtle branding elements, natural light influx, soft ambient illumination, shallow depth of field, 2/3 composition, realistic textures, ambient occlusion.
Prompt: Industrial distribution center, modern warehouse design, clean lines, minimal decor, polished concrete floors, steel beams, functional lighting, neutral color palette, organized storage systems, shelving units, crate stacks, loading docks, truck bays, efficient traffic flow, open spaces, natural ventilation, abundant daylight, subtle branding elements, industrial chic aesthetic, rustic textures, metallic accents, urban landscape surroundings, blue skies, partial shading, soft box lighting, 1/1 composition, realistic renderings.
Conclusion
Transitional style design for distribution centers offers numerous advantages, combining functionality with visual appeal. This style is particularly effective in creating spaces that are both practical for operations and inviting for personnel. The use of brick materials, Gainsboro colors, and thoughtful layouts enhances the overall experience within the center. By incorporating elements such as natural lighting and aesthetic balance, these designs not only meet logistical demands but also create a productive and pleasant work environment.
Want to quickly try distribution-center design?
Let PromeAI help you quickly implement your designs!
Get Started For Free
Other related design ideas

Transitional Style Distribution Center Design Ideas

Transitional Style Distribution Center Design Ideas

Transitional Style Distribution Center Design Ideas

Transitional Style Distribution Center Design Ideas

Transitional Style Distribution Center Design Ideas

Transitional Style Distribution Center Design Ideas


