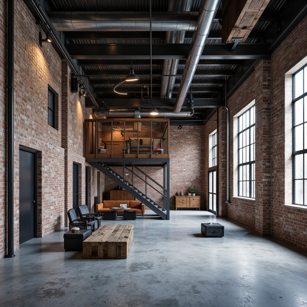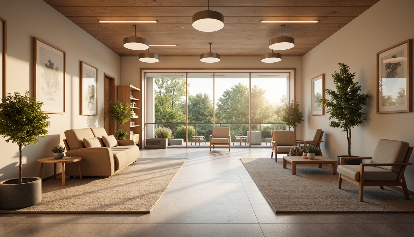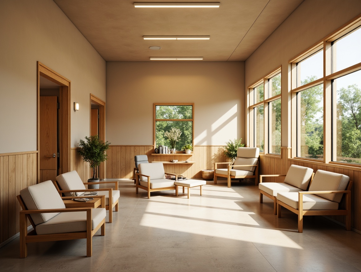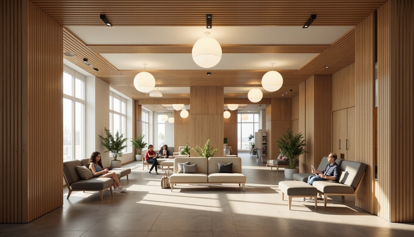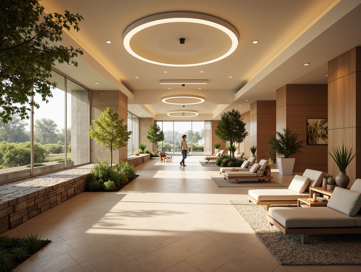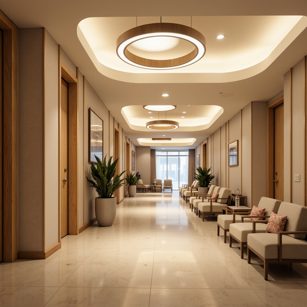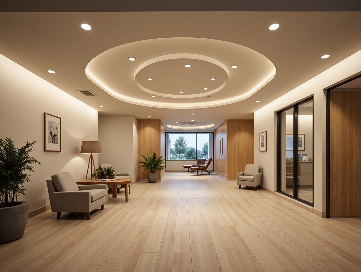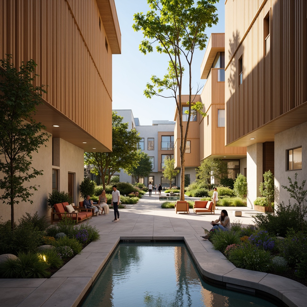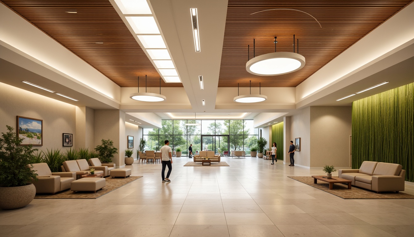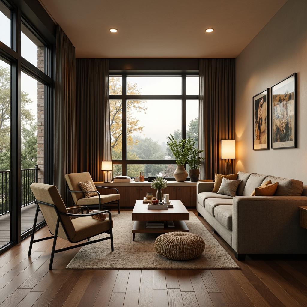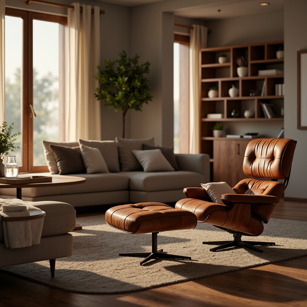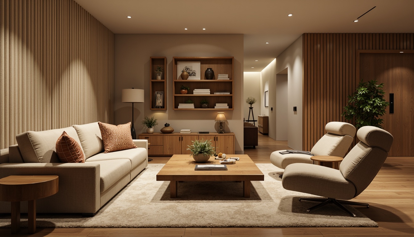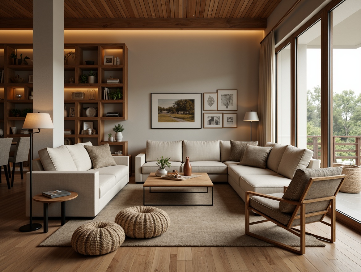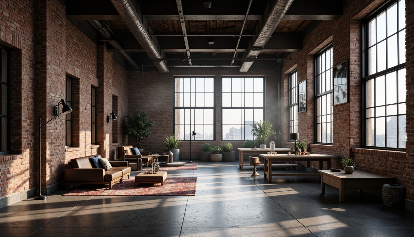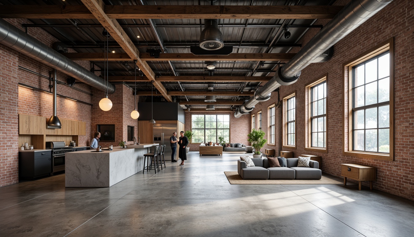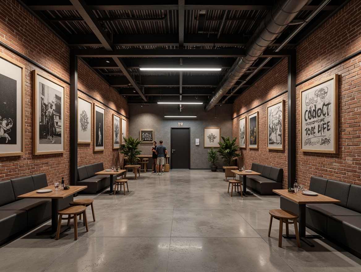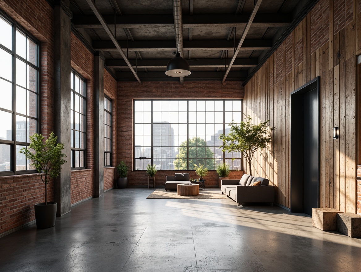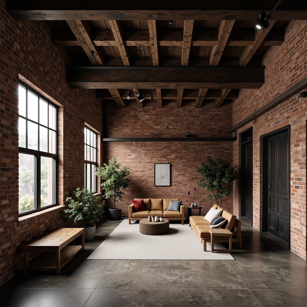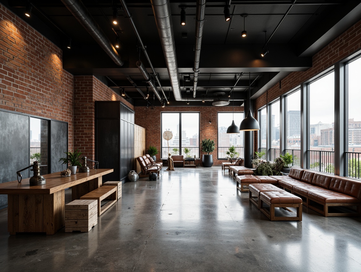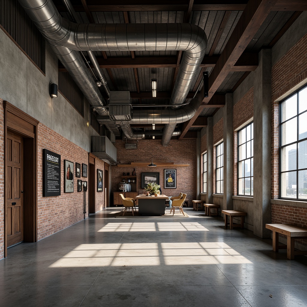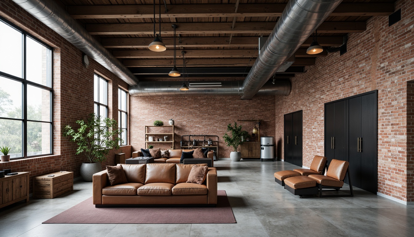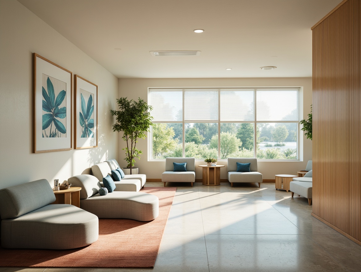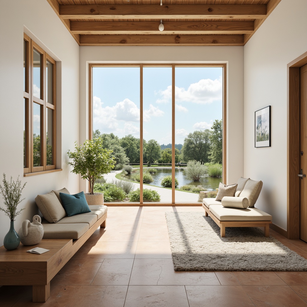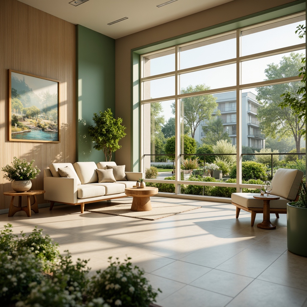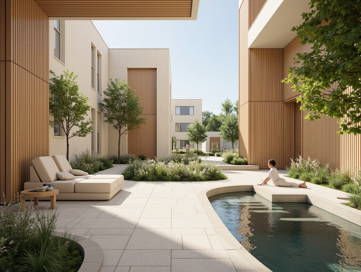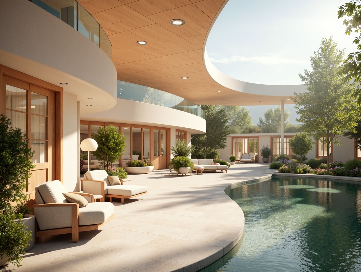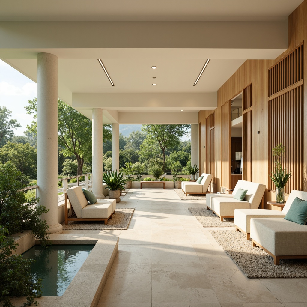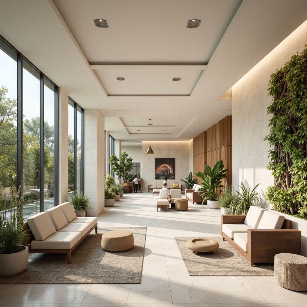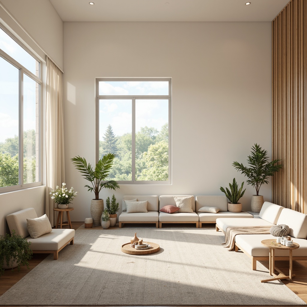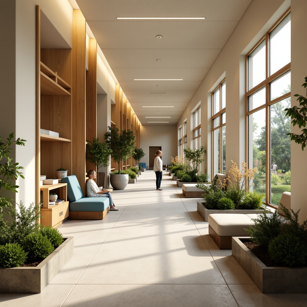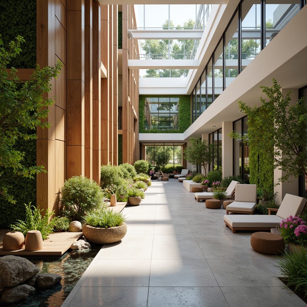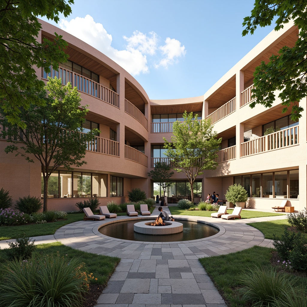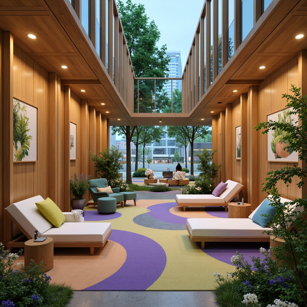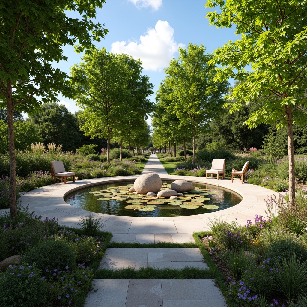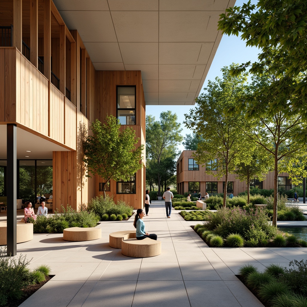友人を招待して、お二人とも無料コインをゲット
Design ideas
/
Interior Design
/
Rehabilitation center
/
Industrial Style Rehabilitation Center Design Ideas
Industrial Style Rehabilitation Center Design Ideas
Industrial style rehabilitation centers offer a unique blend of functionality and aesthetic appeal, incorporating elements that reflect an urban and raw aesthetic. Utilizing materials like perforated metal, these designs create spaces that are not only visually striking but also practical. The use of rose color adds warmth and comfort to the typically stark industrial environment, making it inviting for patients. Explore various design ideas that fuse lighting fixtures, furniture design, material finishes, color palettes, and spatial layouts to enhance the overall experience in rehabilitation centers.
Innovative Lighting Fixtures for Rehabilitation Centers
Lighting is a crucial element in any interior design, especially in rehabilitation centers. Innovative lighting fixtures can transform spaces, creating an ambiance that promotes healing and comfort. In industrial-style designs, consider using pendant lights made from perforated metal to maintain the overall aesthetic while providing functional illumination. The right lighting can significantly impact the mood and well-being of patients, making it an essential aspect of the design process.
Prompt: Rehabilitation center interior, calming ambiance, soft warm lighting, gentle color temperatures, minimalist decor, natural wood accents, comfortable seating areas, adaptive lighting systems, energy-efficient LED fixtures, circular pendant lamps, indirect ceiling lights, floor-to-ceiling windows, outdoor views, greenery integration, nature-inspired patterns, soothing color schemes, subtle texture variations, wheelchair-accessible pathways, quiet private rooms, serene atmosphere, warm beige tones, gentle glow effects, 1/1 composition, soft focus blur.
Prompt: Calming rehabilitation center, warm beige walls, soothing natural light, gentle diffused lighting, innovative LED fixtures, modern minimalist design, sleek metal frames, soft ambient glow, comfortable seating areas, acoustic panels, sound-absorbing materials, peaceful atmosphere, natural wood accents, large windows, outdoor garden views, gentle color palette, relaxing ambiance, 1/1 composition, softbox lighting, subtle shadows, realistic textures.
Prompt: \Soothing rehabilitation center, calming ambiance, soft warm lighting, gentle color scheme, natural wood accents, comfortable seating areas, quiet corridors, peaceful waiting rooms, innovative LED light installations, futuristic pendant lamps, minimalist track lighting, energy-efficient solutions, eco-friendly materials, circular recessed lights, indirect ambient illumination, 1/1 composition, shallow depth of field, realistic textures, subtle shadows.\
Prompt: Warm rehabilitation center, calming atmosphere, soft natural light, LED ceiling lights, suspended linear fixtures, circular pendant lamps, warm beige tones, comfortable seating areas, wooden accents, acoustic panels, sound-absorbing materials, flexible track lighting, adjustable beam angles, gentle color temperatures, energy-efficient solutions, smart lighting controls, automated dimming systems, wheelchair-accessible pathways, non-slip flooring, soothing water features, lush greenery, natural stone walls, minimalist decor, 1/1 composition, softbox lighting, realistic textures.
Prompt: Rehabilitation center interior, calming atmosphere, soft warm lighting, circular pendant lamps, gentle glow, energy-efficient LED strips, subtle color temperature changes, wheelchair-accessible pathways, non-slip flooring, natural wood accents, comfortable seating areas, acoustic panels, sound-absorbing materials, minimal noise pollution, bright corridors, peaceful waiting rooms, soothing color schemes, gentle curves, rounded edges, minimalist decor, modern furniture designs, quiet reading nooks, warm beige tones, soft cream colors, 1/2 composition, shallow depth of field, realistic textures, ambient occlusion.
Prompt: Modern rehabilitation center interior, gentle warm lighting, soft color palette, calming ambiance, sleek metal fixtures, energy-efficient LED lights, minimalist design, circular shapes, rounded edges, accessible pathways, non-slip flooring, comfortable seating areas, natural wood accents, soothing artwork, subtle texture variations, ambient occlusion, realistic reflections, warm color temperatures, 1/1 composition, shallow depth of field.
Prompt: Soft warm lighting, calming atmosphere, gentle color tones, natural wood accents, comfortable seating areas, soothing water features, lush greenery, peaceful outdoor views, modern minimalist design, sleek metal fixtures, energy-efficient LED lights, dimmable lighting controls, cozy reading nooks, wheelchair-accessible pathways, non-slip flooring, warm beige walls, calming blue hues, gentle curved lines, innovative suspended lamps, futuristic linear fixtures, indirect ambient lighting, realistic textures, shallow depth of field, 1/1 composition.
Prompt: Rehabilitation center interior, warm inviting atmosphere, soft calming colors, gentle diffused lighting, innovative LED fixtures, minimalist design, energy-efficient solutions, circular pendant lights, suspended ceiling lamps, natural wood accents, comfortable seating areas, soothing water features, green walls, calm ambiance, quiet corners, peaceful waiting rooms, adaptive technology integration, accessible pathways, clear navigation signs, warm beige tones, subtle texture variations, shallow depth of field, 1/2 composition, realistic renderings.
Furniture Design that Enhances Comfort and Functionality
Furniture design plays a pivotal role in creating a supportive environment within rehabilitation centers. In an industrial style setting, furniture pieces can be both functional and stylish, incorporating materials like wood and metal for durability. Consider ergonomic designs that cater to the needs of patients, ensuring comfort while also enhancing the overall aesthetic of the space. Thoughtful furniture arrangement can facilitate movement and interaction, which is vital in rehabilitation settings.
Prompt: Cozy living room, plush sectional sofa, ergonomic chairs, wooden coffee table, soft cushions, warm ambient lighting, natural oak flooring, minimalist decor, comfortable reading nook, floor-to-ceiling windows, calming color palette, textured throw blankets, functional storage ottomans, sleek metal legs, adjustable headrests, sturdy frame construction, inviting atmosphere, relaxing ambiance, 1/2 composition, soft focus effect, warm golden lighting.
Prompt: Cozy living room, plush velvet sofa, ergonomic chair, wooden coffee table, minimalist decor, soft warm lighting, calming color palette, textured rugs, comfortable pillows, functional storage units, sleek metal frames, adjustable headrests, reclining mechanisms, built-in charging stations, ambient noise reduction, 1/1 composition, shallow depth of field, realistic wood textures, subtle fabric patterns.
Prompt: Cozy living room, plush sofas, ergonomic chairs, wooden coffee tables, soft cushions, velvety textiles, warm beige colors, natural wood accents, minimalist decor, ambient lighting, floor lamps, soft glow, comfortable seating areas, functional storage units, sleek shelves, modern cabinets, metallic handles, subtle patterns, calming atmosphere, inviting ambiance, 1/2 composition, shallow depth of field, realistic materials.
Prompt: Cozy living room, plush sofas, ergonomic chairs, wooden coffee tables, soft cushions, warm lighting, natural textiles, woven baskets, minimalist decor, functional storage units, sleek metal frames, comfortable pillows, calming color schemes, serene ambiance, shallow depth of field, 1/1 composition, realistic wood grains, subtle shadows, ambient occlusion.
Material Finishes that Reflect Industrial Aesthetics
The choice of material finishes greatly influences the overall look and feel of a rehabilitation center. In industrial-style designs, finishes such as raw metal, exposed brick, and polished concrete can create an authentic urban vibe. Perforated metal, in particular, offers a unique texture while allowing for light and air circulation. These materials not only contribute to the aesthetic but also ensure longevity and ease of maintenance in high-traffic areas.
Prompt: Exposed brick walls, distressed wood accents, metal beams, polished concrete floors, industrial-style lighting fixtures, reclaimed wood textures, urban loft atmosphere, gritty cityscape views, dramatic high ceilings, minimalist decor, functional pipes, mechanical equipment, metallic surfaces, rough-hewn stone walls, brutalist architecture, cold tone color palette, moody ambient lighting, cinematic composition, atmospheric fog effects.
Prompt: Exposed brick walls, metal grid ceilings, polished concrete floors, industrial-style lighting fixtures, reclaimed wood accents, distressed metal textures, urban loft atmosphere, modern warehouse setting, neutral color palette, matte finishes, raw material expression, functional minimalism, structural elements on display, overhead crane systems, mechanical pipes and ducts, commercial-grade appliances, factory-inspired decor.
Prompt: Exposed brick walls, metal beams, polished concrete floors, industrial-style lighting fixtures, reclaimed wood accents, distressed steel surfaces, urban graffiti murals, exposed ductwork, minimalist decor, functional pipes, rugged stone textures, metallic paint finishes, edgy geometric patterns, contrasting matte and gloss materials, high-contrast color schemes, dramatic shadows, low-key ambient lighting, 1/1 composition, realistic renderings, atmospheric fog effects.
Prompt: Exposed brick walls, distressed concrete floors, metallic beams, industrial-style lighting fixtures, reclaimed wood accents, corrugated metal cladding, polished chrome hardware, matte black steel frames, rough-hewn stone surfaces, urban loft atmosphere, converted warehouse setting, neutral color palette, functional minimalist decor, high ceilings, open ductwork, industrial-chic furniture pieces, weathered wooden crates, mechanical system exposures, brutalist architectural elements, cold blue-gray tone lighting, 1/1 composition, realistic material textures, subtle ambient occlusion.
Prompt: Exposed brick walls, distressed metal panels, reclaimed wood accents, polished concrete floors, industrial-style lighting fixtures, minimalist decor, urban cityscape views, neutral color palette, weathered steel beams, rugged stonework, mechanical equipment visible, functional pipes, brutalist architecture, modern factory design, high ceilings, abundant natural light, softbox lighting, 1/1 composition, realistic reflections, ambient occlusion.
Prompt: Exposed brick walls, rough-hewn wooden beams, polished concrete floors, distressed metal accents, industrial-style lighting fixtures, reclaimed wood planks, matte black steel frames, minimalist decor, urban loft atmosphere, high ceilings, functional pipes, raw unfinished textures, monochromatic color palette, dramatic shadows, low-key warm lighting, 1/1 composition, cinematic mood, gritty realistic rendering.
Prompt: Exposed brick walls, distressed metal cladding, reclaimed wood accents, polished concrete floors, matte black steel beams, industrial-style lighting fixtures, metallic pipes, minimalist decor, functional machinery, worn leather upholstery, rough-hewn wooden crates, urban cityscape views, overcast skies, dramatic shadows, high-contrast lighting, 2/3 composition, symmetrical framing, gritty textures, ambient occlusion.
Prompt: Exposed ductwork, polished concrete floors, industrial-grade metal beams, reclaimed wood accents, distressed brick walls, metallic paint finishes, steel-framed windows, functional pipes, mechanical equipment displays, raw concrete textures, utilitarian lighting fixtures, rugged stonework, worn wooden planks, corrugated metal cladding, weathered steel surfaces, minimalist decor, urban loft atmosphere, high-contrast color scheme, dramatic shadows, 1-point perspective composition, low-key lighting, cinematic mood.
Prompt: Exposed brick walls, metallic beams, reclaimed wood accents, polished concrete floors, industrial-style lighting fixtures, galvanized steel pipes, distressed leather upholstery, riveted metal panels, weathered wooden crates, matte black finishes, utilitarian shelving units, minimalist decor, urban loft atmosphere, high ceilings, abundant natural light, neutral color palette, functional simplicity, 3/4 composition, realistic textures, ambient occlusion.
Creating an Inviting Color Palette for Healing Spaces
A well-thought-out color palette is essential in creating a soothing environment in rehabilitation centers. While industrial designs often lean towards neutral tones, incorporating rose color can add warmth and positivity to the space. This balance between cool and warm hues can evoke feelings of tranquility and comfort, essential for patient recovery. Explore various shades of rose, paired with grays and blacks, to craft a harmonious and inviting atmosphere for all.
Prompt: Calming healthcare facility, soothing color scheme, gentle blues, muted greens, warm beiges, creamy whites, soft peach tones, natural wood accents, minimalist decor, large windows, abundant natural light, peaceful atmosphere, serene ambiance, subtle texture patterns, organic shapes, rounded edges, comforting furniture, plush upholstery, calming artwork, botanical prints, gentle lighting, warm glow, shallow depth of field, 1/1 composition, realistic textures, ambient occlusion.
Prompt: Calming healthcare facility, soft creamy whites, gentle blues, soothing greens, warm beige tones, natural wood accents, earthy terracotta floors, comfortable furniture, plush cushions, subtle textures, calming ambiance, large windows, abundant natural light, peaceful outdoor views, serene landscapes, gentle water features, minimalist decor, elegant simplicity, 1/1 composition, softbox lighting, realistic renderings, ambient occlusion.
Prompt: Soothing healthcare facility, calming atmosphere, gentle natural light, warm beige walls, soft sage green accents, creamy white furniture, comforting wooden textures, serene water features, lush greenery, peaceful outdoor gardens, vibrant floral arrangements, uplifting artwork, calming blue tones, subtle earthy scents, inviting seating areas, cozy reading nooks, relaxing ambient lighting, shallow depth of field, 1/1 composition, soft focus, realistic renderings.
Prompt: Soothing healthcare facility, calming atmosphere, gentle curves, natural wood accents, earthy tones, beige walls, creamy whites, soft blues, muted greens, warm neutrals, comfortable seating areas, lush greenery, peaceful water features, abundant natural light, calming ambient sounds, serene soundscapes, subtle texture variations, minimalist decor, elegant simplicity, relaxing color harmony, balanced composition, shallow depth of field, 3/4 composition, panoramic view, realistic textures, ambient occlusion.
Prompt: Soothing healthcare facility, calming ambiance, gentle curves, natural wood accents, soft peach hues, creamy whites, pale blues, minty freshness, warm beige tones, comfortable seating areas, lush greenery, peaceful water features, serene gardens, abundant natural light, diffused warm lighting, shallow depth of field, 2/3 composition, realistic textures, ambient occlusion.
Prompt: Soothing healthcare facility, calming atmosphere, gentle natural light, warm beige walls, soft sage green accents, creamy white furniture, comfortable plush carpets, serene water features, lush green plants, peaceful waiting areas, ergonomic seating, minimalist decor, warm wood tones, cozy reading nooks, relaxing ambient lighting, 1/2 composition, shallow depth of field, realistic textures, subtle color gradients.
Prompt: Soothing healthcare facility, calming atmosphere, gentle color scheme, soft pastel hues, creamy whites, warm beige tones, natural wood accents, organic textures, serene ambiance, peaceful waiting areas, comfortable seating, lush greenery, living walls, nature-inspired artwork, abundant natural light, subtle patterned rugs, acoustic ceiling panels, sound-absorbing materials, calming water features, gentle fountain sounds, warm LED lighting, cozy reading nooks, quiet private rooms.
Prompt: \Soothing healing space, calming atmosphere, soft pastel hues, gentle whites, creamy beiges, pale blues, muted greens, natural wood accents, woven textiles, plush carpets, comfortable seating areas, large windows, abundance of natural light, subtle warm glow, 1/1 composition, shallow depth of field, realistic textures, ambient occlusion.\Let me know if you need any adjustments!
Prompt: Soothing healthcare facility, calming atmosphere, gentle natural light, warm beige walls, creamy whites, soft blues, muted greens, earthy terracotta tones, organic textures, reclaimed wood accents, comfortable seating areas, lush greenery, serene water features, peaceful ambient sounds, subtle fragrance, cozy reading nooks, nature-inspired artwork, organic shapes, minimal ornamentation, calming color transitions, harmonious contrast, balanced composition, warm glow lighting, soft shadows, realistic rendering.
Spatial Layouts that Promote Interaction and Healing
The spatial layout of a rehabilitation center is crucial in fostering interaction among patients and staff. An open layout with designated zones can encourage socialization, which is vital for mental well-being. In industrial-style designs, consider using partitions made from perforated metal to create semi-private areas without sacrificing openness. Thoughtful spatial planning can lead to a more dynamic and engaging environment, ultimately supporting the rehabilitation process.
Prompt: Soothing healthcare facility, natural materials, reclaimed wood accents, calming water features, lush green walls, vibrant flower arrangements, comfortable seating areas, warm lighting, shallow depth of field, 3/4 composition, serene atmosphere, panoramic view, realistic textures, ambient occlusion, gentle color palette, minimalist decor, open floor plan, spacious corridors, interactive art installations, collaborative workspaces, quiet reflection zones, calming soundscapes, fresh air circulation systems.
Prompt: Welcoming healthcare facility, natural materials, abundant greenery, calming water features, soothing music, comfortable seating areas, warm lighting, open floor plans, circular waiting rooms, private consultation rooms, serene outdoor gardens, walking paths, meditation spaces, yoga rooms, fitness centers, healthy food cafes, spacious corridors, minimal clutter, non-institutional decor, vibrant artwork, uplifting colors, gentle curves, organic shapes, natural ventilation, abundant daylight, soft shadows, realistic textures, ambient occlusion.
Prompt: Vibrant therapy rooms, calming color schemes, natural wood accents, plush carpeting, ergonomic furniture, collaborative workspaces, acoustic panels, sound-absorbing materials, abundant greenery, living walls, vertical gardens, soothing water features, warm lighting, cozy nooks, comfortable seating areas, flexible modular layouts, adaptive technology integration, minimalist decor, organic shapes, rounded edges, peaceful ambiance, calming art pieces, serene outdoor views, lush courtyards, walking trails, meditation spaces, yoga rooms, healthy snack bars, refreshing beverage stations, airy atriums, panoramic city views, biophilic design elements.
Prompt: \Circular healing garden, lush greenery, soothing water features, gentle stepping stones, serene seating areas, calming sculptures, natural stone pathways, wooden benches, vibrant flower arrangements, warm sunny day, soft diffused lighting, shallow depth of field, 3/4 composition, panoramic view, realistic textures, ambient occlusion, tranquil atmosphere, emotional connection spaces, accessible walkways, adaptive reuse materials, sustainable design elements.\
Prompt: \Harmonious wellness center, natural materials, reclaimed wood accents, living green walls, calming water features, meditation rooms, yoga studios, floor-to-ceiling windows, abundant natural light, soothing color palette, comfortable seating areas, acoustic comfort, warm ambiance, gentle curves, organic shapes, sensory deprivation tanks, aromatherapy facilities, peaceful outdoor gardens, serene walking paths, lush vegetation, warm sunny day, soft gentle lighting, shallow depth of field, 1/1 composition, realistic textures, ambient occlusion.\
Conclusion
In summary, the industrial style offers a versatile and functional approach to designing rehabilitation centers. By focusing on innovative lighting fixtures, comfortable furniture design, unique material finishes, a thoughtful color palette, and strategic spatial layouts, these centers can become both aesthetically pleasing and conducive to healing. Such designs not only enhance the patient experience but also reflect a modern approach to rehabilitation, making them ideal for contemporary healthcare environments.
Want to quickly try rehabilitation-center design?
Let PromeAI help you quickly implement your designs!
Get Started For Free
Other related design ideas

Industrial Style Rehabilitation Center Design Ideas

Industrial Style Rehabilitation Center Design Ideas

Industrial Style Rehabilitation Center Design Ideas

Industrial Style Rehabilitation Center Design Ideas

Industrial Style Rehabilitation Center Design Ideas

Industrial Style Rehabilitation Center Design Ideas


