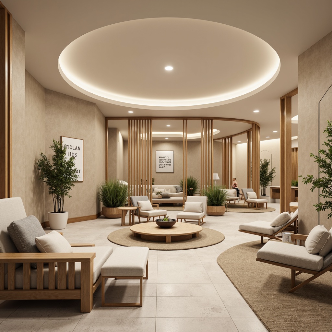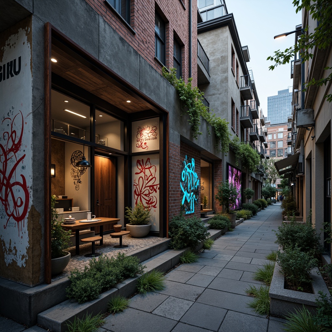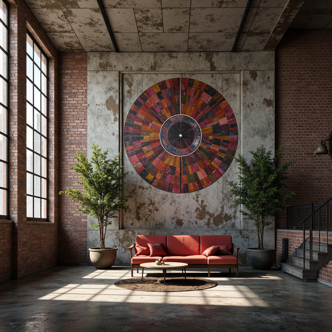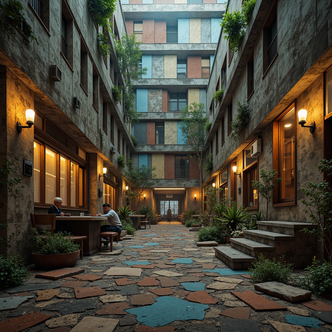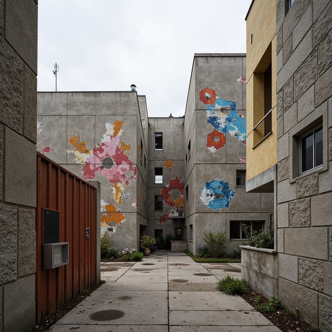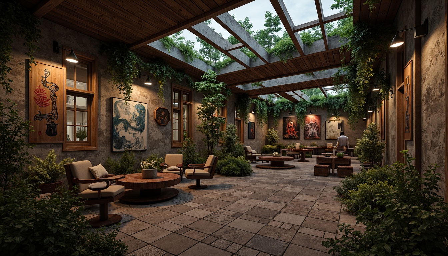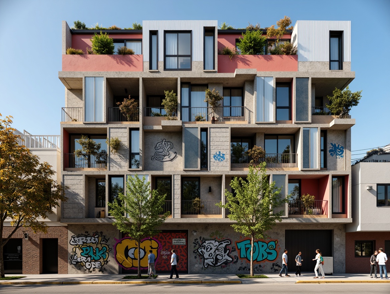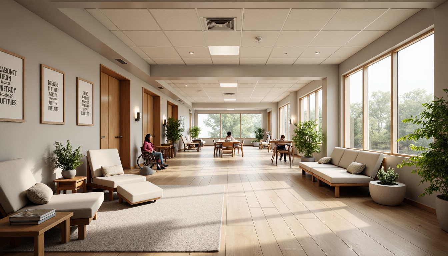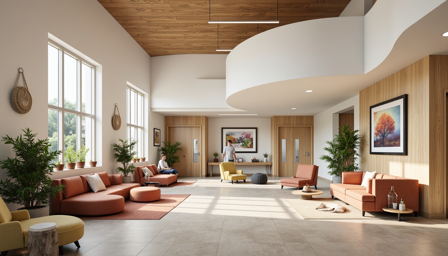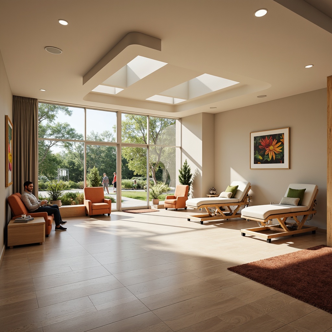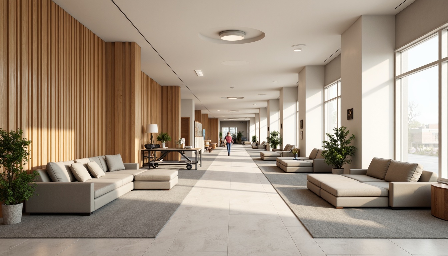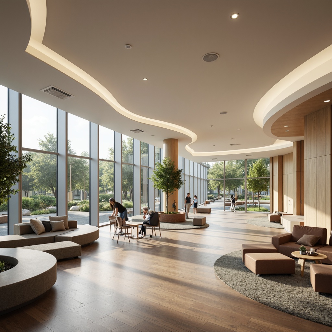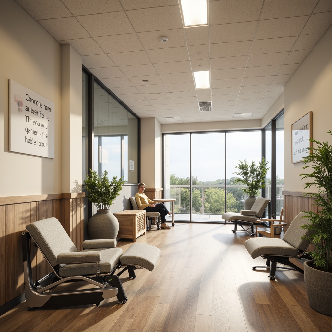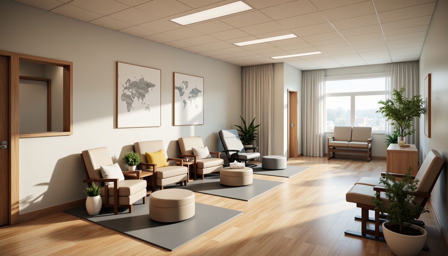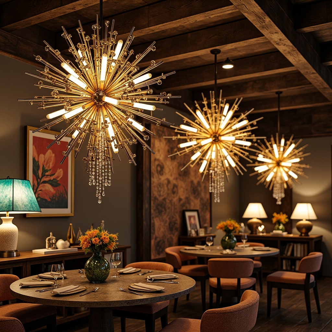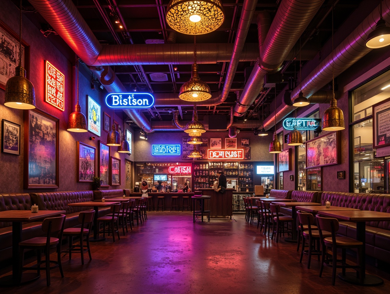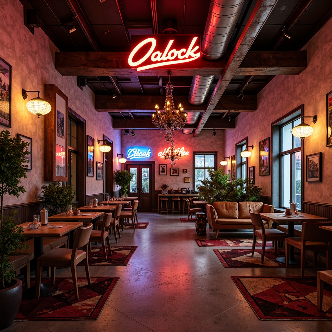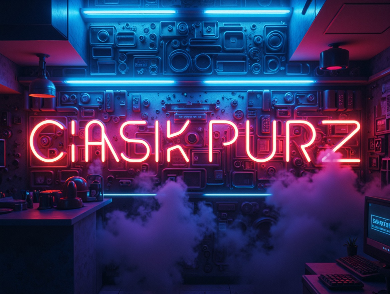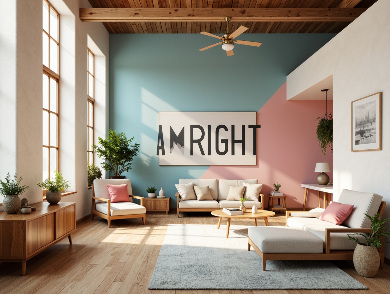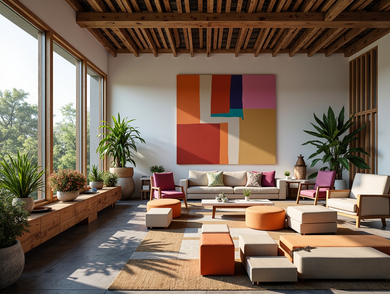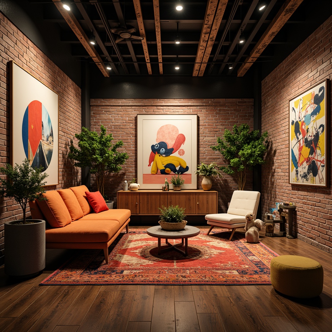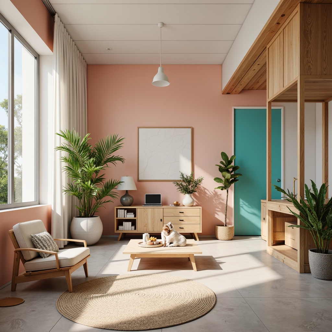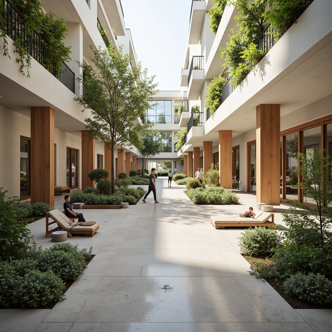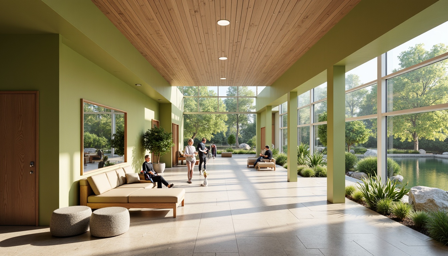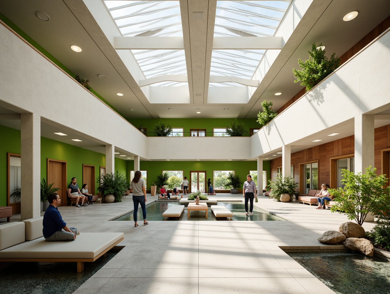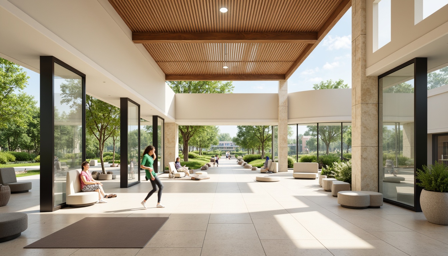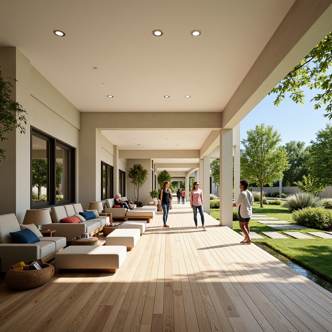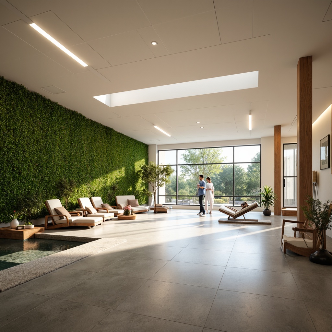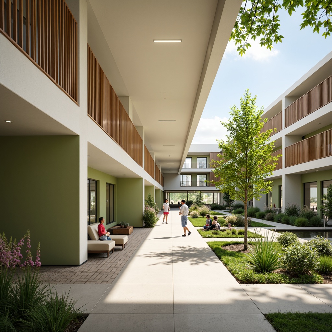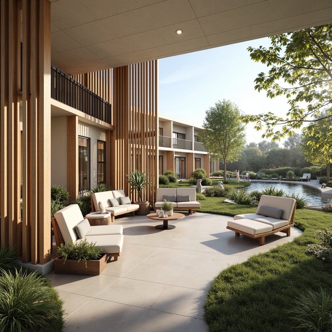友人を招待して、お二人とも無料コインをゲット
Postmodernism Style Building Design Ideas
Postmodernism style in building design is characterized by its bold aesthetics and innovative use of materials. The rehabilitation center designed in this style showcases a unique blend of textured surfaces and perforated metal materials in a rich coffee color, creating an inviting atmosphere. This design approach not only emphasizes the visual appeal but also enhances functionality, making it an ideal choice for modern rehabilitation centers. In this article, we will explore various design ideas that exemplify the essence of postmodernism in building architecture.
Exploring Textured Surfaces in Postmodernism Style
Textured surfaces play a crucial role in the postmodernism style, adding depth and interest to the interior of a rehabilitation center. These surfaces can range from rough finishes to smooth, polished materials, each contributing to the overall tactile experience of the space. By incorporating a variety of textures, designers can create a dynamic environment that engages the senses and promotes comfort and healing for the residents. Textured surfaces are not just aesthetic; they also serve practical purposes such as sound absorption and durability.
Prompt: Fragmented urban landscape, distressed brick walls, peeling paint, rusty metal accents, crumbling concrete, overgrown vegetation, avant-garde sculptures, abstract murals, neon signage, moody atmospheric lighting, high-contrast shadows, 1/1 composition, extreme close-up shots, hyper-realistic textures, subtle ambient occlusion, postmodernist architectural forms, deconstructivist geometry, irregular shapes, vibrant graffiti, eclectic materiality, decaying infrastructure.
Prompt: Distressed industrial walls, exposed brick textures, rusted metal surfaces, fragmented concrete forms, irregular stone patterns, vibrant graffiti murals, bold geometric shapes, abstract expressionist art, eclectic decorative elements, ornate Baroque details, retro-futuristic accents, cinematic lighting, high-contrast shadows, moody atmospheric effects, 2.5D composition, stylized reflections, detailed normal maps, rich ambient occlusion.
Prompt: Weathered stone walls, distressed wooden planks, rusty metal sheets, fragmented glass mosaics, irregular ceramic tiles, peeling paint textures, decaying concrete structures, ornate Baroque details, eclectic mix of materials, bold color contrasts, abstract geometric patterns, futuristic neon lights, atmospheric misty effects, shallow depth of field, 1/2 composition, close-up shots, high-contrast lighting, rich tactile sensations.
Prompt: Fragmented concrete walls, irregular stone patterns, distressed metal sheets, worn wooden planks, eclectic mix of materials, bold colorful accents, playful geometric shapes, irreverent use of textures, clashing styles, abstract forms, anti-aesthetic sentiments, gritty urban atmosphere, overcast sky, dramatic shadows, high-contrast lighting, dynamic composition, experimental camera angles, multiple exposures, grainy film textures, avant-garde architecture, deconstructed forms, rebellious spirit.
Prompt: Rough-hewn stone walls, distressed wood planks, corrugated metal sheets, fragmented glass mosaics, irregular brick patterns, decaying concrete structures, overgrown ivy vines, peeling paint surfaces, rusted industrial pipes, worn leather upholstery, vintage machinery parts, eclectic decorative artifacts, dimly lit atmospheric lighting, high-contrast dramatic shadows, cinematic camera angles, avant-garde composition, bold colorful graffiti, abstract expressionist brushstrokes.
Prompt: Rustic postmodern building, fragmented facade, irregular shapes, rough concrete textures, distressed metal cladding, vibrant graffiti murals, urban decay, industrial chic, reclaimed wood accents, abstract sculptures, ornate decorative details, bold color blocking, eclectic mix of materials, playful juxtapositions, dynamic shadows, high-contrast lighting, 1/2 composition, cinematic mood, gritty realism, subtle noise textures.
Innovative Furniture Design for Rehabilitation Centers
Furniture design in a postmodern rehabilitation center focuses on both form and function. The use of modern, ergonomic designs ensures that the furniture is not only stylish but also comfortable and supportive for patients. Unique shapes and materials, such as perforated metal and soft upholstery in coffee tones, create a cohesive look that aligns with the postmodern theme. Thoughtful furniture arrangements can enhance open spaces, allowing for easy movement and interaction among residents, which is vital for their rehabilitation process.
Prompt: \Modern rehabilitation center, wheelchair-accessible spaces, ergonomic seating areas, calming color schemes, soft cushioned chairs, adjustable therapy tables, wooden accents, natural textiles, gentle lighting systems, circular corridors, open floor plans, adaptive exercise equipment, motivational quotes, peaceful plant arrangements, warm beige tones, minimalist decor, acoustic soundproofing, subtle scent diffusion, 1/1 composition, shallow depth of field, realistic textures, ambient occlusion.\Let me know if this meets your expectations!
Prompt: Modern rehabilitation center interior, calming atmosphere, natural wood tones, soft cushioned furniture, ergonomic designs, adjustable heights, comfortable seating areas, accessible pathways, non-slip flooring, warm color schemes, motivational quotes, inspirational artwork, abundant natural light, floor-to-ceiling windows, minimal ornamentation, easy-to-clean surfaces, durable materials, therapeutic lighting systems, soothing soundscapes, relaxing water features, wheelchair-accessible spaces, rehabilitation equipment integration, soft pastel colors, organic shapes, futuristic accents.
Prompt: Modern rehabilitation center interior, calming color scheme, soft ambient lighting, comfortable seating areas, adjustable ergonomic furniture, wheelchair accessible layouts, therapy equipment integration, natural wood accents, gentle curves, open spaces, large windows, warm neutral tones, minimal clutter, soothing artwork, acoustic paneling, sound-absorbing materials, cozy reading nooks, flexible modular designs, adaptive technology integration, calming nature-inspired elements, vibrant accent colors, 1/1 composition, shallow depth of field, realistic textures.
Prompt: Accessible rehabilitation center, calming ambiance, natural wood tones, comfortable seating areas, adjustable therapy tables, non-slip flooring, ergonomic chairs, assistive technology integrations, soothing color schemes, large windows, abundant natural light, soft warm lighting, shallow depth of field, 3/4 composition, realistic textures, ambient occlusion, gentle curves, minimalist design, durable materials, easy-to-clean surfaces, adaptive furniture systems, therapeutic equipment, medical supply storage, comfortable waiting areas, inspirational artwork, serene outdoor gardens.
Prompt: Rehabilitation center interior, calm atmosphere, soothing colors, natural wood accents, comfortable seating areas, adjustable therapy tables, ergonomic exercise equipment, soft cushions, gentle curves, minimalist decor, large windows, abundant natural light, warm color schemes, inviting corridors, wheelchair-accessible ramps, braille signage, tactile flooring, adaptive technology integration, futuristic design elements, 1/1 composition, softbox lighting, realistic textures.
Prompt: Modern rehabilitation center, calming interior atmosphere, soothing color palette, adaptive furniture pieces, ergonomic seating, adjustable height tables, non-slip flooring, natural wood accents, minimal ornamentation, ample natural light, soft warm lighting, comfortable waiting areas, quiet reading nooks, accessible storage units, therapy equipment integration, circular columns, open floor plans, minimalist decor, assistive technology installations, wheelchair-accessible pathways, calming outdoor gardens, serene water features.
Prompt: Rehabilitation center interior, calming atmosphere, soothing colors, adaptive furniture, adjustable heights, ergonomic designs, comfortable seating, supportive backrests, sturdy frames, non-slip flooring, wide corridors, natural light, soft warm lighting, minimalist decor, motivational quotes, inspirational artwork, peaceful plants, accessible storage, hidden medical equipment, wheelchair-friendly layouts, flexible modular systems, durable materials, easy-to-clean surfaces, calming soundscapes, panoramic windows, organic shapes, gentle color transitions.
Prompt: Rehabilitation center interior, calming color scheme, softwood flooring, comfortable seating areas, adaptive furniture pieces, adjustable height tables, non-slip floor mats, sturdy grab bars, wheelchair-accessible routes, natural light exposure, soothing ambient sounds, ergonomic therapy chairs, medical equipment storage units, acoustic panels, minimalistic decor, warm tone lighting, shallow depth of field, 1/2 composition, realistic textures, subtle shadowing.
Lighting Fixtures that Enhance the Postmodern Aesthetic
Lighting fixtures are essential in setting the mood and enhancing the overall aesthetic of a postmodern rehabilitation center. Designers can utilize a mix of ambient, task, and accent lighting to create a warm and inviting atmosphere. Unique, sculptural lighting designs can draw attention to key architectural features, while strategically placed fixtures can illuminate open spaces and textured surfaces, highlighting their beauty. The right lighting not only beautifies the space but also plays a vital role in promoting well-being among residents.
Prompt: Dramatic sputnik chandeliers, ornate metalwork details, rich bronze finishes, opulent crystal drops, abstract sculptural shapes, bold colorful glass shades, eclectic mix of vintage and modern elements, oversized lamp forms, unconventional materials, distressed textures, warm golden lighting, high-contrast dramatic shadows, 1/1 composition, symmetrical framing, realistic reflections, ambient occlusion.This prompt incorporates the postmodern aesthetic by including a mix of vintage and modern elements, bold colors, and unconventional materials. The lighting fixtures are described in detail to evoke a sense of drama and opulence.
Prompt: Vibrant neon signs, eclectic lamp shapes, bold color schemes, ornate metal fixtures, exposed ductwork, industrial-chic pendants, reclaimed wood accents, distressed finishes, avant-garde chandeliers, futuristic sconces, asymmetrical compositions, mixed materiality, playful textures, dynamic shadows, warm cool contrasts, 1/2 composition, dramatic lighting effects, cinematic atmosphere, nostalgic references.
Prompt: Vibrant neon signs, exposed ductwork, industrial metal shades, eclectic pendant lamps, ornate chandeliers, distressed finishes, reclaimed wood accents, abstract sculptures, bold color blocking, geometric patterned rugs, oversized furniture pieces, statement walls, asymmetrical compositions, dramatic spot lighting, warm ambient glow, 1/2 composition, low-key contrast, cinematic atmosphere, nostalgic retro vibes.
Crafting a Cohesive Color Palette for Your Design
A cohesive color palette is vital in postmodern building design, especially in spaces like rehabilitation centers where tranquility and comfort are paramount. The use of coffee color as a base can be complemented with neutral tones and vibrant accents to create a balanced environment. This approach allows for the creation of a soothing atmosphere while adding visual interest to open spaces. Careful selection of colors can influence mood and perception, making it a crucial element in the design process.
Prompt: Vibrant digital art, futuristic neon hues, electric blue accents, radiant orange highlights, deep indigo backgrounds, metallic silver textures, glowing purple undertones, soft pastel gradients, bold typography, intricate geometric patterns, atmospheric mist effects, 3D renderings, cinematic lighting, moody contrast, high-tech aesthetic, cyberpunk inspiration.
Prompt: Vibrant design studio, modern minimalist aesthetic, bold typography, pastel accent walls, rich wood furniture, metallic hardware, earthy tone flooring, natural light pouring in, airy open spaces, creamy white backgrounds, deep blue undertones, warm golden highlights, soft pink hues, monochromatic color scheme, analogous harmony, 3/4 composition, atmospheric lighting, subtle texture overlays.
Prompt: Vibrant design studio, modern artistic space, eclectic furniture, bold color blocks, abstract artwork, sleek metal accents, reclaimed wood textures, natural stone floors, floor-to-ceiling windows, abundant natural light, warm atmosphere, soft pastel hues, rich jewel tones, deep charcoal grays, creamy whites, earthy terracottas, harmonious color balance, 3D visualizations, realistic renderings, shallow depth of field, 2/3 composition, atmospheric lighting.
Prompt: Vibrant artistic studio, eclectic furniture pieces, abstract artwork, colorful rug, natural wood accents, industrial metal beams, exposed brick walls, modern track lighting, warm ambient glow, soft box shadows, 1/2 composition, cinematic color grading, moody atmospheric effects, rich textures, subtle noise overlay.
Prompt: Vibrant design studio, modern minimalist space, pastel color scheme, soft peach tones, creamy whites, rich charcoal grays, bold turquoise accents, metallic silver highlights, natural wood textures, sleek glass surfaces, cozy ambient lighting, shallow depth of field, 1/1 composition, realistic renderings, subtle gradient effects.
Maximizing Open Spaces in Rehabilitation Center Design
Open spaces are a hallmark of postmodern design, particularly in rehabilitation centers where it fosters a sense of freedom and connection. By designing areas that flow seamlessly into one another, residents can enjoy a more liberating environment that encourages interaction and socialization. The integration of open spaces not only enhances the aesthetic appeal but also supports the therapeutic goals of the facility, making it a critical component in creating an effective rehabilitation environment.
Prompt: Spacious rehabilitation center, natural light-filled interior, calming atmosphere, wheelchair-accessible ramps, gentle slopes, soothing color palette, warm wood accents, comfortable seating areas, abundant greenery, vertical gardens, floor-to-ceiling windows, sliding glass doors, serene outdoor courtyards, shaded walkways, adaptive exercise equipment, mirrored therapy rooms, soft diffused lighting, 1/1 composition, symmetrical architecture, modern minimalist design, accessible pathways, calming water features, gentle fountains, realistic textures, ambient occlusion.
Prompt: Spacious rehabilitation center, natural light-filled interiors, calming green walls, wooden accents, minimalist decor, open therapy areas, floor-to-ceiling windows, sliding glass doors, outdoor gardens, lush vegetation, tranquil water features, meandering walkways, accessible ramps, warm beige flooring, comfortable seating areas, adaptive exercise equipment, soft diffused lighting, shallow depth of field, 1/1 composition, realistic textures, ambient occlusion.
Prompt: Spacious rehabilitation center, natural light-filled atrium, green walls, wooden accents, comfortable seating areas, calming water features, modern medical equipment, open therapy rooms, minimalistic decor, soothing color schemes, ergonomic furniture, accessible ramps, wide corridors, abundant skylights, warm ambient lighting, shallow depth of field, 1/1 composition, realistic textures, ambient occlusion.
Prompt: Spacious rehabilitation center, natural light filled interior, calming atmosphere, modern minimalist architecture, sleek lines, curved corridors, open therapy areas, floor-to-ceiling windows, sliding glass doors, lush greenery views, serene courtyard, walking paths, outdoor recreational spaces, adaptive exercise equipment, accessible ramps, warm beige flooring, soft pastel colors, comfortable seating areas, natural stone accents, wooden ceiling beams, abundant ventilation, airy feel, shallow depth of field, 3/4 composition, panoramic view, realistic textures, ambient occlusion.
Prompt: Spacious rehabilitation center, natural light-filled corridors, calming color schemes, wooden flooring, comfortable seating areas, open-air courtyards, lush greenery, walking paths, exercise stations, therapy rooms, floor-to-ceiling windows, minimal ornamentation, soothing water features, peaceful ambiance, warm soft lighting, shallow depth of field, 1/1 composition, panoramic view, realistic textures, ambient occlusion.
Prompt: Spacious rehabilitation center, natural light-filled interior, airy open spaces, comfortable seating areas, calming water features, lush greenery walls, wooden accents, minimalist decor, wheelchair-accessible ramps, modern medical equipment, physical therapy machines, exercise stations, mirrored walls, soft warm lighting, shallow depth of field, 3/4 composition, panoramic view, realistic textures, ambient occlusion.
Prompt: Spacious rehabilitation center, natural light-filled corridors, calming green walls, wooden accents, open therapy areas, adaptive exercise equipment, accessible ramps, floor-to-ceiling windows, minimal obstacles, soothing water features, serene courtyard gardens, vibrant flowers, warm sunny days, soft diffused lighting, shallow depth of field, 3/4 composition, panoramic view, realistic textures, ambient occlusion.
Prompt: Spacious rehabilitation center, natural light-filled interior, calming atmosphere, minimalist decor, soothing color palette, wooden accents, comfortable seating areas, adaptive exercise equipment, therapy rooms, observation decks, lush green roofs, surrounding gardens, serene water features, gentle breezes, warm sunny days, soft diffused lighting, shallow depth of field, 3/4 composition, panoramic views, realistic textures, ambient occlusion.
Conclusion
In summary, the postmodernism style offers a wealth of design opportunities for rehabilitation centers, combining functionality with artistic expression. The use of textured surfaces, innovative furniture, strategic lighting fixtures, a cohesive color palette, and maximized open spaces all contribute to creating a supportive and visually appealing environment. This design philosophy not only enhances the aesthetic value of the building but also plays a significant role in the healing process of its residents, making it an ideal choice for modern rehabilitation facilities.
Want to quickly try rehabilitation-center design?
Let PromeAI help you quickly implement your designs!
Get Started For Free
Other related design ideas


