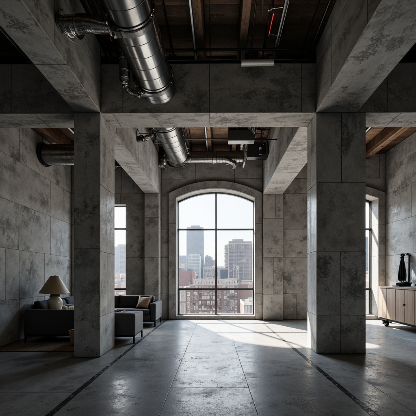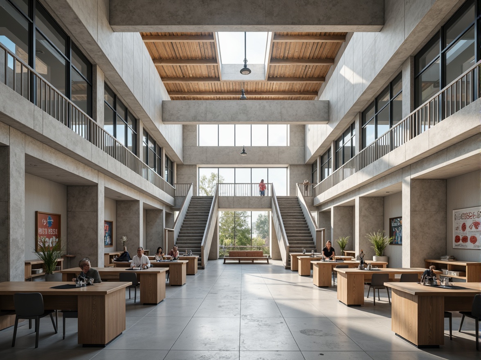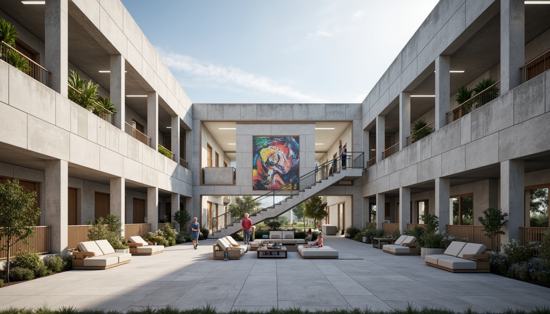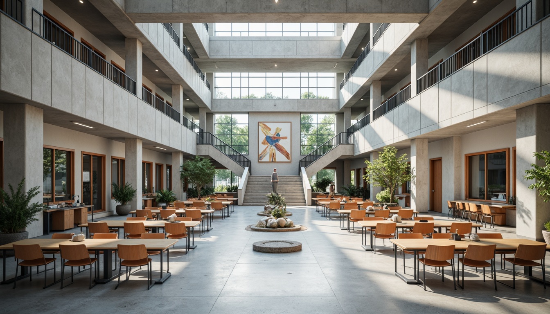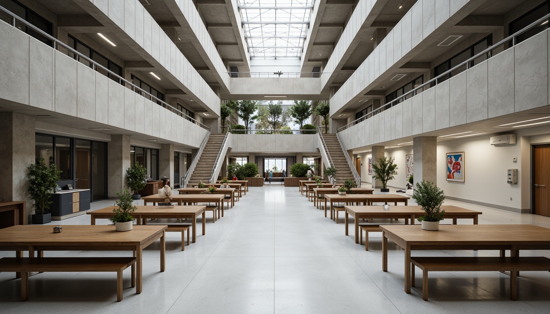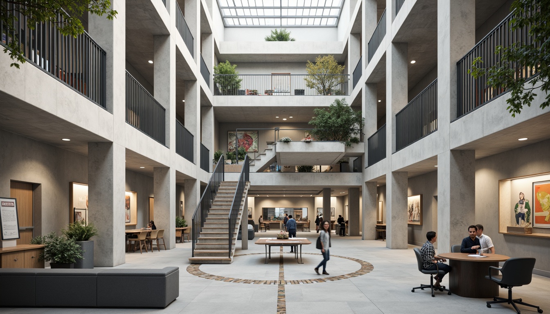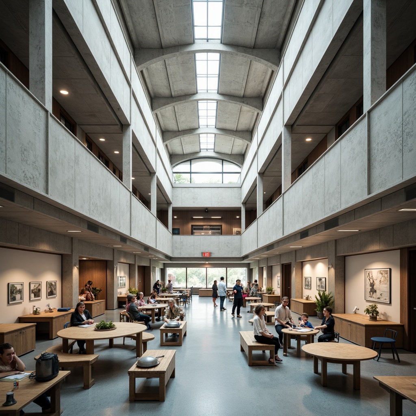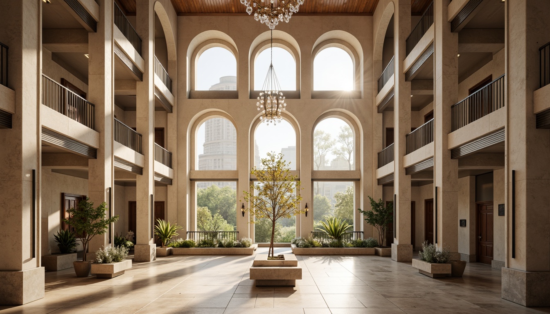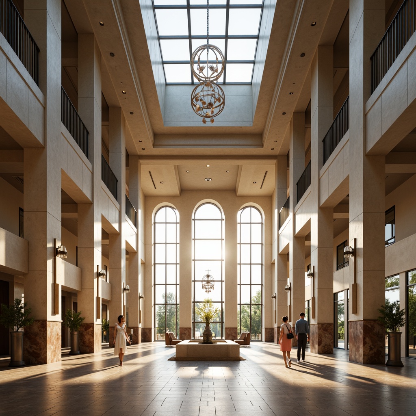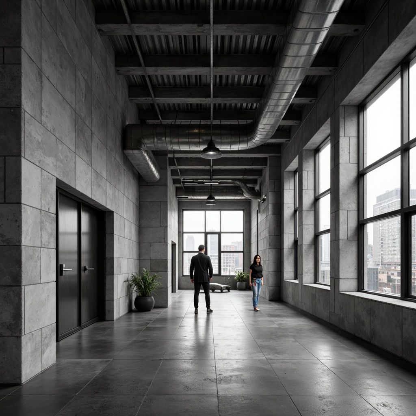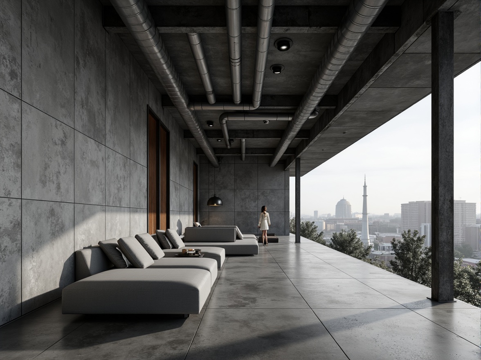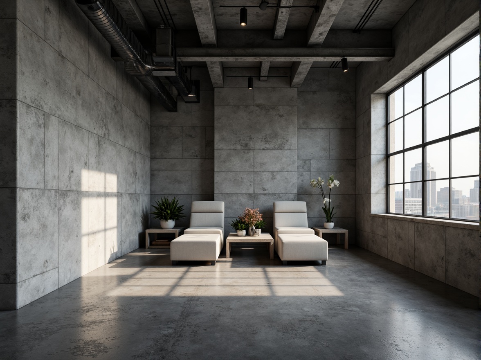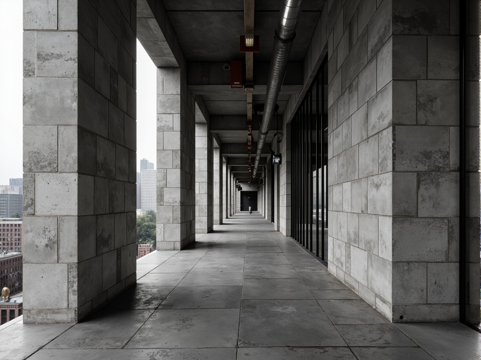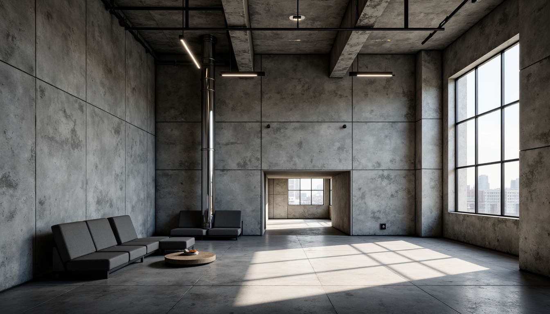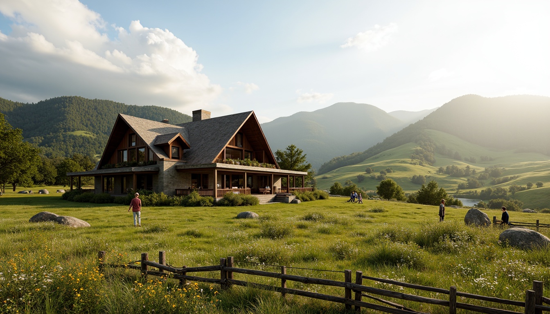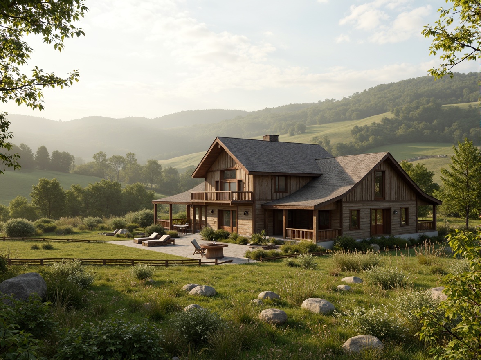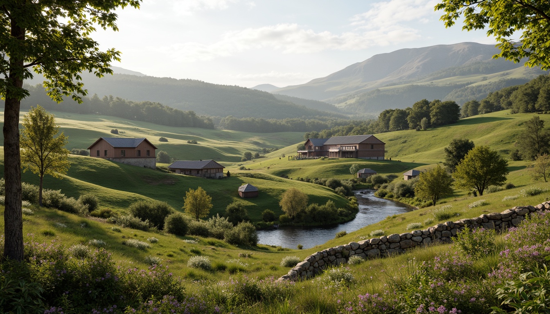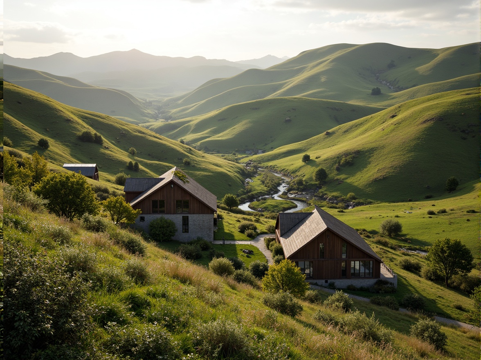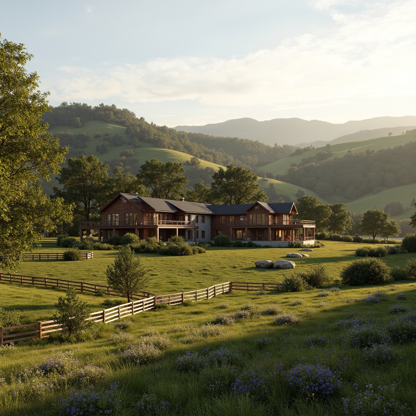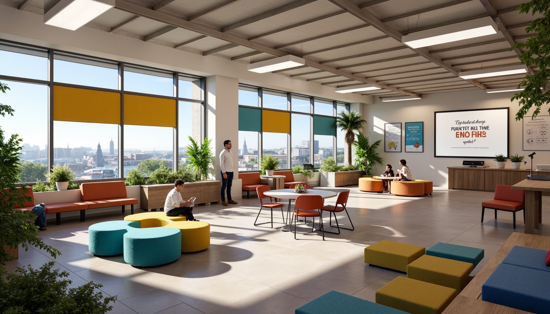Пригласите Друзья и Получите Бесплатные Монеты для Обоих
Design ideas
/
Architecture
/
High School
/
High School Structuralism Style Building Architecture Design Ideas
High School Structuralism Style Building Architecture Design Ideas
High School Structuralism style is an architectural approach that emphasizes clarity, functionality, and an integration with the surrounding landscape. Utilizing concrete materials and a pale green color palette, this design style offers a unique blend of aesthetics and practicality. In this collection of 50 design ideas, you’ll explore various interpretations of this style, showcasing how it can be applied in rural settings to create functional spaces that resonate with their environment. Each concept serves as a source of inspiration for architects and designers alike.
Exploring Formality in High School Structuralism Design
Formality in High School Structuralism design reflects a structured approach to architecture that balances aesthetics and purpose. This style emphasizes a sense of order and organization, ensuring that buildings not only serve their functional roles but also present a visually coherent image. By adhering to formal principles, architects can create spaces that foster learning and interaction while maintaining a strong visual identity.
Prompt: Rigid high school building, symmetrical fa\u00e7ade, clean lines, minimalist ornamentation, rectangular shapes, brutalist architecture, exposed concrete walls, industrial metal beams, functional staircases, open floor plans, natural light pouring in, subtle color palette, muted tones, formal atmosphere, structured classrooms, organized corridors, geometric patterns, abstract art installations, modern furniture designs, sleek laboratory equipment, educational graphics, informative displays, shallow depth of field, 1/1 composition, realistic textures, ambient occlusion.
Prompt: Rigid high school building, symmetrical fa\u00e7ade, clean lines, minimalist ornamentation, rectangular shapes, brutalist architecture, exposed concrete walls, industrial metal beams, functional staircases, open floor plans, natural light pouring in, subtle color palette, muted tones, formal atmosphere, structured classrooms, organized corridors, geometric patterns, abstract art installations, modern furniture designs, sleek laboratory equipment, educational graphics, informative displays, shallow depth of field, 1/1 composition, realistic textures, ambient occlusion.
Prompt: Rigid high school building, symmetrical fa\u00e7ade, clean lines, minimalist ornamentation, rectangular shapes, brutalist architecture, exposed concrete walls, industrial metal beams, functional staircases, open floor plans, natural light pouring in, subtle color palette, muted tones, formal atmosphere, structured classrooms, organized corridors, geometric patterns, abstract art installations, modern furniture designs, sleek laboratory equipment, educational graphics, informative displays, shallow depth of field, 1/1 composition, realistic textures, ambient occlusion.
Prompt: Rigid high school building, symmetrical fa\u00e7ade, clean lines, minimalist ornamentation, rectangular shapes, brutalist architecture, exposed concrete walls, industrial metal beams, functional staircases, open floor plans, natural light pouring in, subtle color palette, muted tones, formal atmosphere, structured classrooms, organized corridors, geometric patterns, abstract art installations, modern furniture designs, sleek laboratory equipment, educational graphics, informative displays, shallow depth of field, 1/1 composition, realistic textures, ambient occlusion.
Prompt: Rigid high school building, symmetrical fa\u00e7ade, clean lines, minimalist ornamentation, rectangular shapes, brutalist architecture, exposed concrete walls, industrial metal beams, functional staircases, open floor plans, natural light pouring in, subtle color palette, muted tones, formal atmosphere, structured classrooms, organized corridors, geometric patterns, abstract art installations, modern furniture designs, sleek laboratory equipment, educational graphics, informative displays, shallow depth of field, 1/1 composition, realistic textures, ambient occlusion.
Prompt: Rigid high school building, symmetrical fa\u00e7ade, clean lines, minimalist ornamentation, rectangular shapes, brutalist architecture, exposed concrete walls, industrial metal beams, functional staircases, open floor plans, natural light pouring in, subtle color palette, muted tones, formal atmosphere, structured classrooms, organized corridors, geometric patterns, abstract art installations, modern furniture designs, sleek laboratory equipment, educational graphics, informative displays, shallow depth of field, 1/1 composition, realistic textures, ambient occlusion.
Prompt: Rigid high school building, symmetrical fa\u00e7ade, clean lines, minimalist ornamentation, rectangular shapes, brutalist architecture, exposed concrete walls, industrial metal beams, functional staircases, open floor plans, natural light pouring in, subtle color palette, muted tones, formal atmosphere, structured classrooms, organized corridors, geometric patterns, abstract art installations, modern furniture designs, sleek laboratory equipment, educational graphics, informative displays, shallow depth of field, 1/1 composition, realistic textures, ambient occlusion.
Prompt: Rigid high school building, symmetrical fa\u00e7ade, clean lines, minimalist ornamentation, rectangular shapes, brutalist architecture, exposed concrete walls, industrial metal beams, functional staircases, open floor plans, natural light pouring in, subtle color palette, muted tones, formal atmosphere, structured classrooms, organized corridors, geometric patterns, abstract art installations, modern furniture designs, sleek laboratory equipment, educational graphics, informative displays, shallow depth of field, 1/1 composition, realistic textures, ambient occlusion.
Prompt: Rigid high school building, symmetrical fa\u00e7ade, clean lines, minimalist ornamentation, rectangular shapes, brutalist architecture, exposed concrete walls, industrial metal beams, functional staircases, open floor plans, natural light pouring in, subtle color palette, muted tones, formal atmosphere, structured classrooms, organized corridors, geometric patterns, abstract art installations, modern furniture designs, sleek laboratory equipment, educational graphics, informative displays, shallow depth of field, 1/1 composition, realistic textures, ambient occlusion.
Prompt: Rigid high school building, symmetrical fa\u00e7ade, clean lines, minimalist ornamentation, rectangular shapes, brutalist architecture, exposed concrete walls, industrial metal beams, functional staircases, open floor plans, natural light pouring in, subtle color palette, muted tones, formal atmosphere, structured classrooms, organized corridors, geometric patterns, abstract art installations, modern furniture designs, sleek laboratory equipment, educational graphics, informative displays, shallow depth of field, 1/1 composition, realistic textures, ambient occlusion.
Understanding Proportions in Architectural Spaces
Proportions play a crucial role in High School Structuralism architecture, influencing how spaces are perceived and utilized. A well-thought-out proportional relationship between various elements of a building enhances its overall harmony and functionality. By carefully considering proportions, architects can design spaces that feel balanced and inviting, contributing to a positive experience for users.
Prompt: Grand atrium, high ceilings, symmetrical columns, elegant archways, spacious corridors, harmonious proportions, natural stone flooring, marble accents, sleek metal railings, minimalist chandeliers, abundant natural light, soft warm glow, shallow depth of field, 2/3 composition, realistic textures, ambient occlusion.
Prompt: Grand atrium, high ceilings, symmetrical columns, elegant archways, spacious corridors, harmonious proportions, natural stone flooring, marble accents, sleek metal railings, minimalist chandeliers, abundant natural light, soft warm glow, shallow depth of field, 2/3 composition, realistic textures, ambient occlusion.
Prompt: Grand atrium, high ceilings, symmetrical columns, elegant archways, spacious corridors, harmonious proportions, natural stone flooring, marble accents, sleek metal railings, minimalist chandeliers, abundant natural light, soft warm glow, shallow depth of field, 2/3 composition, realistic textures, ambient occlusion.
Prompt: Grand atrium, high ceilings, symmetrical columns, elegant archways, spacious corridors, harmonious proportions, natural stone flooring, marble accents, sleek metal railings, minimalist chandeliers, abundant natural light, soft warm glow, shallow depth of field, 2/3 composition, realistic textures, ambient occlusion.
Prompt: Grand atrium, high ceilings, symmetrical columns, elegant archways, spacious corridors, harmonious proportions, natural stone flooring, marble accents, sleek metal railings, minimalist chandeliers, abundant natural light, soft warm glow, shallow depth of field, 2/3 composition, realistic textures, ambient occlusion.
Prompt: Grand atrium, high ceilings, symmetrical columns, elegant archways, spacious corridors, harmonious proportions, natural stone flooring, marble accents, sleek metal railings, minimalist chandeliers, abundant natural light, soft warm glow, shallow depth of field, 2/3 composition, realistic textures, ambient occlusion.
Prompt: Grand atrium, high ceilings, symmetrical columns, elegant archways, spacious corridors, harmonious proportions, natural stone flooring, marble accents, sleek metal railings, minimalist chandeliers, abundant natural light, soft warm glow, shallow depth of field, 2/3 composition, realistic textures, ambient occlusion.
Prompt: Grand atrium, high ceilings, symmetrical columns, elegant archways, spacious corridors, harmonious proportions, natural stone flooring, marble accents, sleek metal railings, minimalist chandeliers, abundant natural light, soft warm glow, shallow depth of field, 2/3 composition, realistic textures, ambient occlusion.
Texture: A Key Element in Concrete Designs
The texture of materials used in High School Structuralism designs, particularly concrete, adds depth and interest to architectural forms. Textured surfaces can evoke a sense of warmth and connection to nature, breaking the often stark appearance of concrete. By incorporating varied textures, architects can create visual contrast and tactile experiences that enrich the overall design.
Prompt: Industrial concrete walls, rough stone textures, urban cityscape, modern brutalist architecture, exposed ductwork, metal beams, polished concrete floors, minimalist decor, monochromatic color scheme, dramatic shadows, high-contrast lighting, cinematic composition, realistic renderings, ambient occlusion.
Prompt: Industrial concrete walls, rough stone textures, urban cityscape, modern brutalist architecture, exposed ductwork, metal beams, polished concrete floors, minimalist decor, monochromatic color scheme, dramatic shadows, high-contrast lighting, cinematic composition, realistic renderings, ambient occlusion.
Prompt: Industrial concrete walls, rough stone textures, urban cityscape, modern brutalist architecture, exposed ductwork, metal beams, polished concrete floors, minimalist decor, monochromatic color scheme, dramatic shadows, high-contrast lighting, cinematic composition, realistic renderings, ambient occlusion.
Prompt: Industrial concrete walls, rough stone textures, urban cityscape, modern brutalist architecture, exposed ductwork, metal beams, polished concrete floors, minimalist decor, monochromatic color scheme, dramatic shadows, high-contrast lighting, cinematic composition, realistic renderings, ambient occlusion.
Prompt: Industrial concrete walls, rough stone textures, urban cityscape, modern brutalist architecture, exposed ductwork, metal beams, polished concrete floors, minimalist decor, monochromatic color scheme, dramatic shadows, high-contrast lighting, cinematic composition, realistic renderings, ambient occlusion.
Prompt: Industrial concrete walls, rough stone textures, urban cityscape, modern brutalist architecture, exposed ductwork, metal beams, polished concrete floors, minimalist decor, monochromatic color scheme, dramatic shadows, high-contrast lighting, cinematic composition, realistic renderings, ambient occlusion.
Prompt: Industrial concrete walls, rough stone textures, urban cityscape, modern brutalist architecture, exposed ductwork, metal beams, polished concrete floors, minimalist decor, monochromatic color scheme, dramatic shadows, high-contrast lighting, cinematic composition, realistic renderings, ambient occlusion.
Prompt: Industrial concrete walls, rough stone textures, urban cityscape, modern brutalist architecture, exposed ductwork, metal beams, polished concrete floors, minimalist decor, monochromatic color scheme, dramatic shadows, high-contrast lighting, cinematic composition, realistic renderings, ambient occlusion.
Prompt: Industrial concrete walls, rough stone textures, urban cityscape, modern brutalist architecture, exposed ductwork, metal beams, polished concrete floors, minimalist decor, monochromatic color scheme, dramatic shadows, high-contrast lighting, cinematic composition, realistic renderings, ambient occlusion.
Prompt: Industrial concrete walls, rough stone textures, urban cityscape, modern brutalist architecture, exposed ductwork, metal beams, polished concrete floors, minimalist decor, monochromatic color scheme, dramatic shadows, high-contrast lighting, cinematic composition, realistic renderings, ambient occlusion.
Landscape Integration in Rural Architecture
Integrating architecture with the landscape is a defining feature of High School Structuralism design, especially in rural settings. This approach encourages buildings to harmonize with their surroundings, using the natural landscape as a backdrop rather than a barrier. By considering factors like topography and vegetation, architects can create designs that respect and enhance the existing environment.
Prompt: Rustic rural farmhouse, rolling hills, lush green pastures, wildflower meadows, wooden fences, stone walls, earthy tones, natural materials, blending with surroundings, seamless integration, organic forms, curved lines, sloping roofs, large porches, outdoor living spaces, scenic views, misty mornings, warm sunlight, soft shadows, 1/1 composition, atmospheric perspective, realistic textures, ambient occlusion.
Prompt: Rustic rural farmhouse, rolling hills, lush green pastures, wildflower meadows, wooden fences, stone walls, earthy tones, natural materials, blending with surroundings, seamless integration, organic forms, curved lines, sloping roofs, large porches, outdoor living spaces, scenic views, misty mornings, warm sunlight, soft shadows, 1/1 composition, atmospheric perspective, realistic textures, ambient occlusion.
Prompt: Rustic rural landscape, rolling hills, verdant pastures, meandering streams, wooden farmhouses, pitched roofs, natural stone walls, earthy tones, blending with surroundings, harmonious integration, organic forms, curved lines, minimalism, eco-friendly materials, recycled wood, living roofs, greenery overhangs, soft warm lighting, shallow depth of field, 1/1 composition, panoramic view, realistic textures, ambient occlusion.
Prompt: Rustic rural landscape, rolling hills, verdant pastures, meandering streams, wooden farmhouses, pitched roofs, natural stone walls, earthy tones, blending with surroundings, harmonious integration, organic forms, curved lines, minimalism, eco-friendly materials, recycled wood, living roofs, greenery overhangs, soft warm lighting, shallow depth of field, 1/1 composition, panoramic view, realistic textures, ambient occlusion.
Prompt: Rustic rural landscape, rolling hills, verdant pastures, meandering streams, wooden farmhouses, pitched roofs, natural stone walls, earthy tones, blending with surroundings, harmonious integration, organic forms, curved lines, minimalism, eco-friendly materials, recycled wood, living roofs, greenery overhangs, soft warm lighting, shallow depth of field, 1/1 composition, panoramic view, realistic textures, ambient occlusion.
Prompt: Rustic rural farmhouse, rolling hills, lush green pastures, wildflower meadows, wooden fences, stone walls, earthy tones, natural materials, blending with surroundings, seamless integration, organic forms, curved lines, sloping roofs, large porches, outdoor living spaces, scenic views, misty mornings, warm sunlight, soft shadows, 1/1 composition, atmospheric perspective, realistic textures, ambient occlusion.
Prompt: Rustic rural farmhouse, rolling hills, lush green pastures, wildflower meadows, wooden fences, stone walls, earthy tones, natural materials, blending with surroundings, seamless integration, organic forms, curved lines, sloping roofs, large porches, outdoor living spaces, scenic views, misty mornings, warm sunlight, soft shadows, 1/1 composition, atmospheric perspective, realistic textures, ambient occlusion.
Prompt: Rustic rural farmhouse, rolling hills, lush green pastures, wildflower meadows, wooden fences, stone walls, earthy tones, natural materials, blending with surroundings, seamless integration, organic forms, curved lines, sloping roofs, large porches, outdoor living spaces, scenic views, misty mornings, warm sunlight, soft shadows, 1/1 composition, atmospheric perspective, realistic textures, ambient occlusion.
Creating Functional Spaces in Educational Buildings
Functional spaces are at the heart of High School Structuralism architecture, ensuring that every area serves a clear purpose. From classrooms to communal areas, each space is designed to facilitate learning and interaction. By prioritizing functionality, architects can create environments that not only meet educational needs but also inspire creativity and collaboration among students.
Prompt: Modern educational institution, open-plan classrooms, collaborative learning areas, flexible seating arrangements, interactive whiteboards, abundant natural light, minimalist decor, ergonomic furniture, acoustic panels, sound-absorbing materials, vibrant color schemes, inspirational quotes, motivational posters, cozy reading nooks, quiet study zones, technology-integrated spaces, virtual reality experiences, makerspaces, 3D printing facilities, soft warm lighting, shallow depth of field, 1/1 composition, realistic textures, ambient occlusion.
Prompt: Modern educational institution, open-plan classrooms, collaborative learning areas, flexible seating arrangements, interactive whiteboards, abundant natural light, minimalist decor, ergonomic furniture, acoustic panels, sound-absorbing materials, vibrant color schemes, inspirational quotes, motivational posters, cozy reading nooks, quiet study zones, technology-integrated spaces, virtual reality experiences, makerspaces, 3D printing facilities, soft warm lighting, shallow depth of field, 1/1 composition, realistic textures, ambient occlusion.
Prompt: Modern educational institution, open-plan classrooms, collaborative learning areas, flexible seating arrangements, interactive whiteboards, abundant natural light, minimalist decor, ergonomic furniture, acoustic panels, sound-absorbing materials, vibrant color schemes, inspirational quotes, motivational posters, cozy reading nooks, quiet study zones, technology-integrated spaces, virtual reality experiences, makerspaces, 3D printing facilities, soft warm lighting, shallow depth of field, 1/1 composition, realistic textures, ambient occlusion.
Prompt: Modern educational institution, open-plan classrooms, collaborative learning areas, flexible seating arrangements, interactive whiteboards, abundant natural light, minimalist decor, ergonomic furniture, acoustic panels, sound-absorbing materials, vibrant color schemes, inspirational quotes, motivational posters, cozy reading nooks, quiet study zones, technology-integrated spaces, virtual reality experiences, makerspaces, 3D printing facilities, soft warm lighting, shallow depth of field, 1/1 composition, realistic textures, ambient occlusion.
Prompt: Modern educational institution, open-plan classrooms, collaborative learning areas, flexible seating arrangements, interactive whiteboards, abundant natural light, minimalist decor, ergonomic furniture, acoustic panels, sound-absorbing materials, vibrant color schemes, inspirational quotes, motivational posters, cozy reading nooks, quiet study zones, technology-integrated spaces, virtual reality experiences, makerspaces, 3D printing facilities, soft warm lighting, shallow depth of field, 1/1 composition, realistic textures, ambient occlusion.
Prompt: Modern educational institution, open-plan classrooms, collaborative learning areas, flexible seating arrangements, interactive whiteboards, abundant natural light, minimalist decor, polished concrete floors, sleek metal beams, vibrant accent walls, ergonomic furniture, adaptive technology integration, acoustic soundproofing, comfortable breakout zones, informal gathering spaces, dynamic color schemes, softbox lighting, shallow depth of field, 1/1 composition, realistic textures, ambient occlusion.
Prompt: Modern educational institution, open-plan classrooms, collaborative learning areas, flexible seating arrangements, interactive whiteboards, abundant natural light, minimalist decor, polished concrete floors, sleek metal beams, vibrant accent walls, ergonomic furniture, adaptive technology integration, acoustic soundproofing, comfortable breakout zones, informal gathering spaces, dynamic color schemes, softbox lighting, shallow depth of field, 1/1 composition, realistic textures, ambient occlusion.
Prompt: Modern educational institution, open-plan classrooms, collaborative learning areas, flexible seating arrangements, interactive whiteboards, abundant natural light, minimalist decor, polished concrete floors, sleek metal beams, vibrant accent walls, ergonomic furniture, adaptive technology integration, acoustic soundproofing, comfortable breakout zones, informal gathering spaces, dynamic color schemes, softbox lighting, shallow depth of field, 1/1 composition, realistic textures, ambient occlusion.
Prompt: Modern educational institution, open-plan classrooms, collaborative learning areas, flexible seating arrangements, interactive whiteboards, abundant natural light, minimalist decor, polished concrete floors, sleek metal beams, vibrant accent walls, ergonomic furniture, adaptive technology integration, acoustic soundproofing, comfortable breakout zones, informal gathering spaces, dynamic color schemes, softbox lighting, shallow depth of field, 1/1 composition, realistic textures, ambient occlusion.
Prompt: Modern educational institution, open-plan classrooms, collaborative learning areas, flexible seating arrangements, interactive whiteboards, abundant natural light, minimalist decor, polished concrete floors, sleek metal beams, vibrant accent walls, ergonomic furniture, adaptive technology integration, acoustic soundproofing, comfortable breakout zones, informal gathering spaces, dynamic color schemes, softbox lighting, shallow depth of field, 1/1 composition, realistic textures, ambient occlusion.
Conclusion
In summary, High School Structuralism style offers a compelling architectural approach that embraces formality, proportions, texture, landscape integration, and functional spaces. This design philosophy not only creates visually striking buildings but also enhances the user experience by fostering a connection between the structure and its environment. Ideal for rural settings, these designs provide endless possibilities for creativity and functionality.
Want to quickly try high-school design?
Let PromeAI help you quickly implement your designs!
Get Started For Free
Other related design ideas

High School Structuralism Style Building Architecture Design Ideas

High School Structuralism Style Building Architecture Design Ideas

High School Structuralism Style Building Architecture Design Ideas

High School Structuralism Style Building Architecture Design Ideas

High School Structuralism Style Building Architecture Design Ideas

High School Structuralism Style Building Architecture Design Ideas


