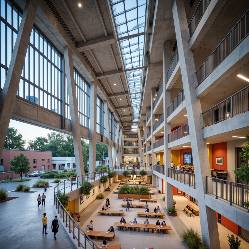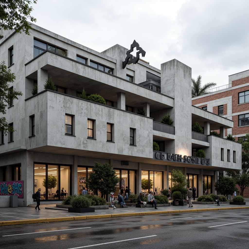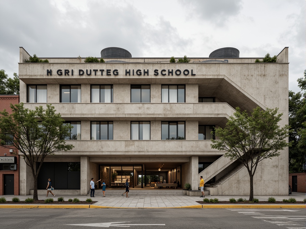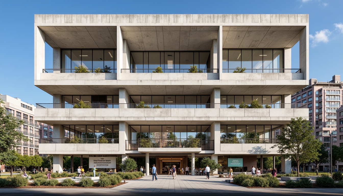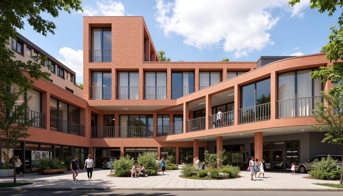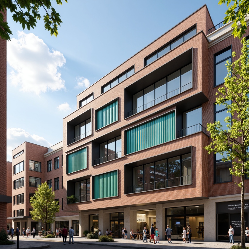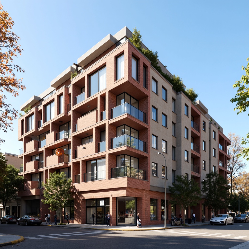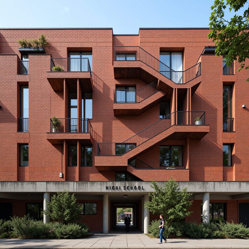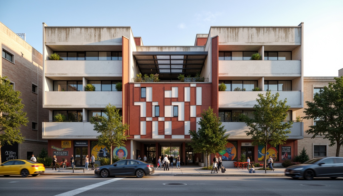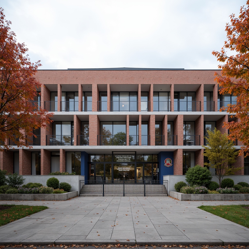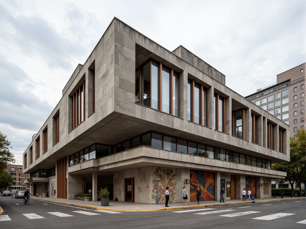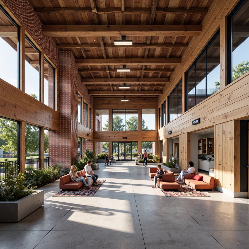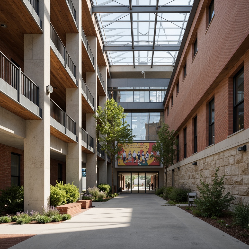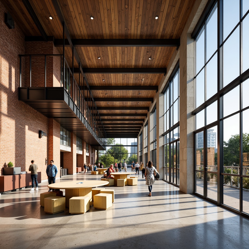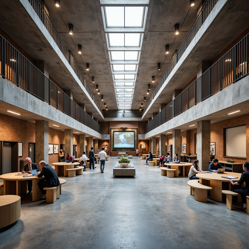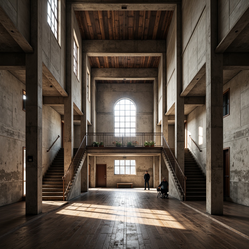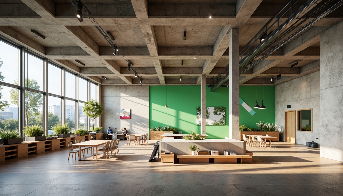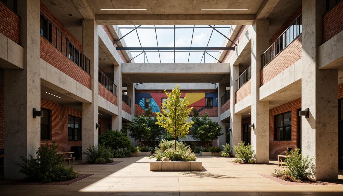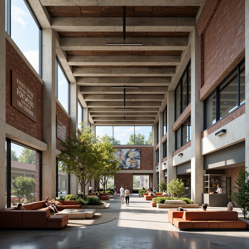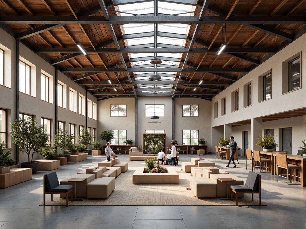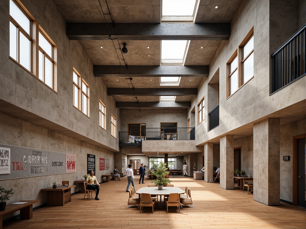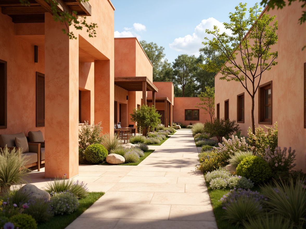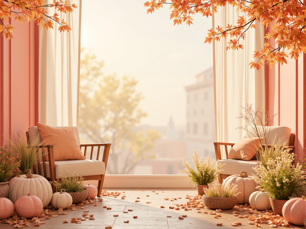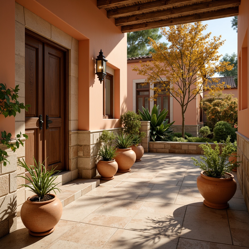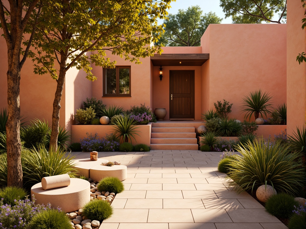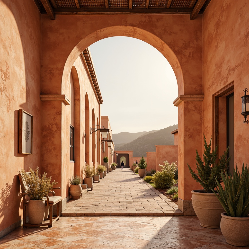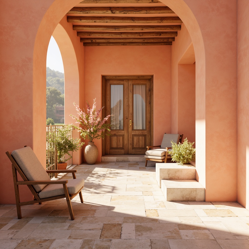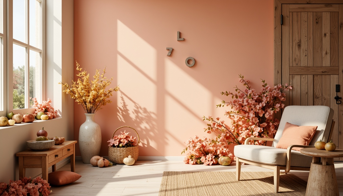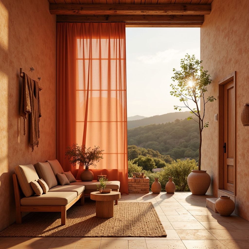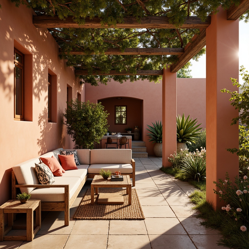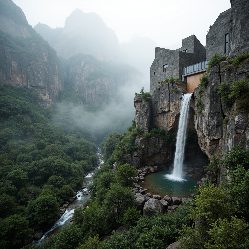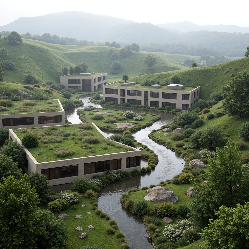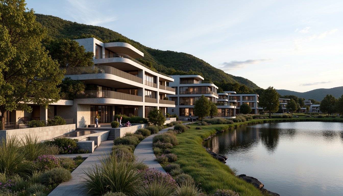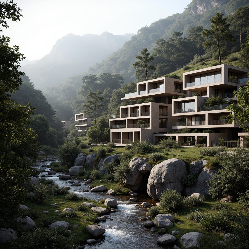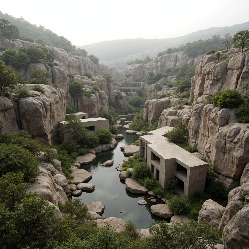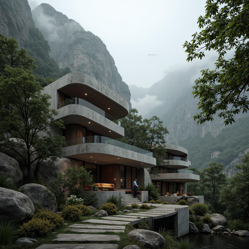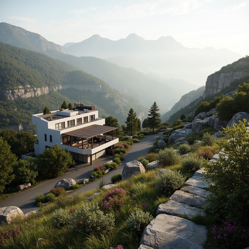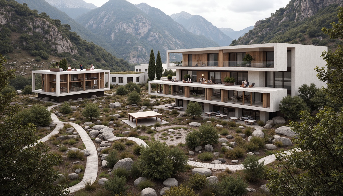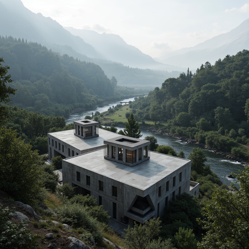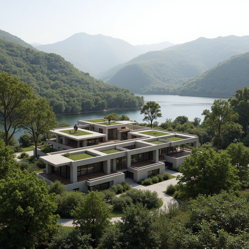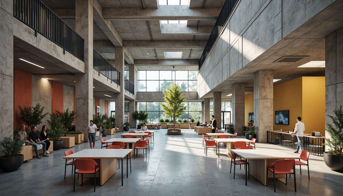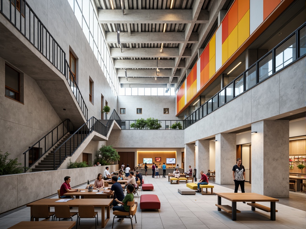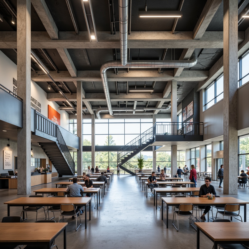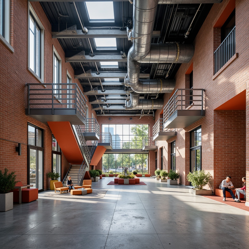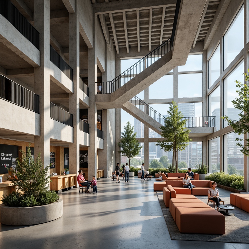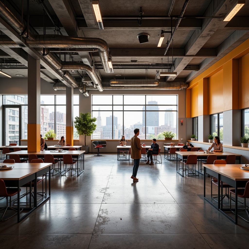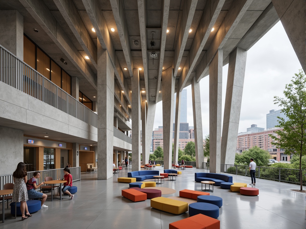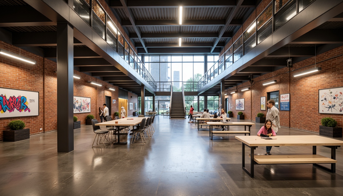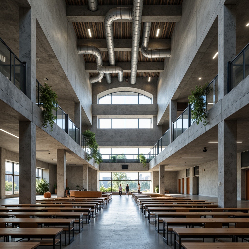Пригласите Друзья и Получите Бесплатные Монеты для Обоих
Design ideas
/
Architecture
/
High School
/
High School Structuralism Style Architecture Design Ideas
High School Structuralism Style Architecture Design Ideas
Explore the innovative and unique approach of High School Structuralism style in architecture design through our extensive collection of 50 design ideas. This architectural style emphasizes functional aesthetics and structural integrity, often using materials like galvanized steel to create striking facades. The incorporation of apricot color and integration with grassland landscapes adds a refreshing touch to the structures, making them both visually appealing and harmonious with their environment. Delve into these concepts to inspire your own architectural projects.
Exploring Facade Design in High School Structuralism Style
Facade design plays a pivotal role in the High School Structuralism style, showcasing the raw beauty of materials like galvanized steel. These facades not only enhance the visual appeal of the buildings but also reflect their structural integrity. By prioritizing function alongside aesthetics, these designs create a striking first impression while maintaining harmony with their surroundings. The use of distinct geometric shapes and patterns further emphasizes the architectural character, making facade design a crucial aspect of this style.
Prompt: Rustic high school building, brutalist facade, raw concrete textures, geometric patterns, bold angular lines, minimalist ornamentation, functionalist design philosophy, natural stone accents, steel frame structures, large glazed windows, industrial-style lighting fixtures, asymmetrical compositions, dramatic shading effects, cinematic camera angles, 2.5D depth cues, atmospheric misting effects, vibrant graffiti murals, eclectic urban landscape, cloudy overcast sky, soft diffused lighting, shallow depth of field, 3/4 composition, realistic material renderings.
Prompt: Rustic high school facade, brutalist architectural style, raw concrete textures, exposed ductwork, industrial metal beams, minimalist windows, asymmetrical composition, bold geometric shapes, earthy color palette, natural stone accents, modernist typography, educational signage, shaded walkways, angular staircases, urban landscape background, cloudy day, soft diffused lighting, shallow depth of field, 2/3 composition, realistic materials, ambient occlusion.
Prompt: Rustic high school building, brutalist architecture, raw concrete walls, geometric shapes, minimalist design, industrial metal frames, large windows, natural light pouring in, open floor plan, flexible learning spaces, collaborative work areas, modern educational facilities, state-of-the-art technology integration, vibrant color accents, bold typography, motivational quotes, inspirational artwork, urban cityscape background, clear blue sky, dramatic shadows, high contrast lighting, 3/4 composition, shallow depth of field, realistic textures.
Prompt: Brick-clad facade, structuralist architecture, high school building, modernist aesthetic, clean lines, geometric shapes, asymmetrical composition, bold color accents, metallic window frames, concrete columns, cantilevered roofs, open-air corridors, natural stone flooring, educational signage, vibrant street art, urban surroundings, sunny afternoon, soft diffused lighting, 1/1 composition, realistic textures, ambient occlusion.
Prompt: Rustic high school building, structuralist fa\u00e7ade design, exposed concrete walls, geometric brick patterns, bold steel beams, industrial metal railings, minimalist windows, asymmetrical composition, vibrant turquoise accents, sunny day, soft warm lighting, shallow depth of field, 3/4 composition, panoramic view, realistic textures, ambient occlusion, educational signage, outdoor learning spaces, urban landscape, bustling streetscape.
Prompt: Brick-clad high school building, structuralist facade, rhythmic window patterns, geometric concrete forms, cantilevered rooflines, asymmetrical composition, bold color blocking, minimalist ornamentation, industrial metal accents, textured stucco walls, dramatic shading effects, strong angular lines, brutalist aesthetic, functionalist architecture, educational signage, vibrant student artwork, dynamic urban surroundings, busy streetscape, afternoon sunlight, deep shadows, high contrast lighting, 2/3 composition, architectural photography.
Prompt: Brick-clad high school facade, structuralist architecture, bold geometric patterns, repetitive columnar rhythm, cantilevered roofs, protruding staircases, angular balconies, minimalist ornamentation, industrial-style metal railings, concrete foundation, vibrant color accents, asymmetrical composition, dramatic shading, low-angle shot, realistic textures, ambient occlusion.
Prompt: Rustic high school facade, brutalist architecture, raw concrete textures, geometric patterns, asymmetrical compositions, bold color blocking, industrial materials, metal accents, minimalist ornamentation, functional design, structured columns, cantilevered rooflines, natural stone cladding, graphic signage, educational murals, vibrant street art, urban cityscape, warm afternoon light, shallow depth of field, 2/3 composition, realistic renderings, ambient occlusion.
Prompt: Brick-clad high school facade, structured columns, symmetrical composition, ornate entrance gates, steel-framed windows, cantilevered rooflines, modernist influences, geometric patterns, concrete textures, educational signage, vibrant blue accents, natural stone walls, minimalist landscaping, autumnal foliage, overcast day, soft diffused lighting, 1/1 composition, realistic renderings, ambient occlusion.
Prompt: Rustic high school building, brutalist architecture, raw concrete walls, rectangular windows, industrial metal doors, asymmetrical facade, cantilevered rooflines, bold geometric patterns, earthy color palette, weathered stone accents, abstract murals, urban cityscape backdrop, cloudy grey sky, soft diffused lighting, shallow depth of field, 2/3 composition, dynamic angular lines, intricate stonework details, ambient occlusion.
Material Selection for High School Structuralism Architecture
Material selection is vital in High School Structuralism architecture, with galvanized steel being a preferred choice due to its durability and modern appeal. This material not only supports the structural elements of the design but also allows for innovative shapes and forms. The properties of galvanized steel enable architects to create expansive spaces with minimal support, resulting in open and inviting environments. The careful selection of materials contributes greatly to the overall aesthetic and functional success of these architectural projects.
Prompt: Rustic high school building, exposed brick facade, steel frame structure, wooden accents, polished concrete floors, industrial-style lighting fixtures, minimalist interior design, functional corridors, educational signage, vibrant student artwork, collaborative open spaces, modern furniture, ergonomic chairs, natural ventilation systems, energy-efficient windows, sustainable roofing materials, geometric patterned rugs, dynamic color schemes, shallow depth of field, 1/1 composition, realistic textures, ambient occlusion.
Prompt: Rustic high school, brutalist architecture, raw concrete textures, industrial metal frames, reclaimed wood accents, earthy color palette, natural stone walls, minimalist ornamentation, functional design, open floor plans, abundant natural light, clerestory windows, exposed ductwork, polished concrete floors, metallic staircase railings, durable finishes, low-maintenance materials, eco-friendly roofing systems, energy-efficient glazing, shaded outdoor spaces, courtyard gardens, vibrant student artwork, inspirational quotes, modern educational signage.
Prompt: Rustic high school building, exposed brick facade, steel beams, wooden accents, industrial chic aesthetic, polished concrete floors, minimalist decor, natural light-filled corridors, open ceiling structures, functional layout, collaborative learning spaces, modern ergonomic furniture, eco-friendly materials, recycled metal panels, low-maintenance surfaces, durable finishes, vibrant color schemes, geometric patterns, abstract murals, urban landscape views, sunny day, soft warm lighting, shallow depth of field, 3/4 composition, panoramic view, realistic textures, ambient occlusion.
Prompt: Rustic high school building, exposed concrete walls, steel frames, wooden accents, industrial-style lighting fixtures, polished metal railings, earthy tone brick facades, modern minimalist interior design, open-plan classrooms, collaborative workspaces, educational displays, interactive whiteboards, natural ventilation systems, abundant daylighting, shallow depth of field, 1/1 composition, realistic textures, ambient occlusion.
Prompt: Rustic high school building, exposed concrete walls, polished wooden floors, industrial metal beams, minimalist windows, brutalist architecture style, functional staircases, raw concrete columns, weathered steel accents, earthy color palette, natural stone cladding, asymmetrical composition, dramatic lighting, moody atmosphere, 1/2 composition, shallow depth of field, realistic textures, ambient occlusion.
Prompt: Exposed concrete structures, raw steel beams, industrial-style lighting, polished wooden floors, minimalist classrooms, modular furniture, vibrant green walls, abstract geometric patterns, educational murals, urban landscape views, natural ventilation systems, cantilevered roofs, angular building forms, brutalist-inspired architecture, high ceilings, abundant natural light, softbox lighting, shallow depth of field, 3/4 composition, realistic textures.
Prompt: Rustic high school building, exposed brick fa\u00e7ade, raw concrete columns, metallic beams, industrial-style lighting fixtures, polished wooden floors, minimalist interior design, abundant natural light, clerestory windows, open-air courtyard, lush greenery, vibrant street art murals, eclectic mix of textures, brutalist-inspired structures, functional simplicity, earthy color palette, warm atmospheric lighting, shallow depth of field, 1/1 composition, realistic material rendering.
Prompt: Rustic high school, brutalist architecture, raw concrete walls, exposed ductwork, industrial metal beams, reclaimed wood accents, polished steel columns, minimalist decor, functional layouts, open floor plans, abundant natural light, clerestory windows, skylights, textured brick facades, geometric patterns, bold color schemes, educational murals, motivational quotes, modern furniture, sleek lines, modular shelving units, collaborative learning spaces, flexible seating arrangements, acoustic panels, sound-absorbing materials, energy-efficient systems, solar panels, rainwater harvesting systems, green roofs, lush rooftop gardens, panoramic views, 3/4 composition, soft warm lighting, realistic textures.
Prompt: Rustic high school building, structuralist architecture, industrial materials, exposed steel beams, polished concrete floors, wooden accents, metal railings, minimalist decor, functional design, abundant natural light, clerestory windows, skylights, brutalist-inspired fa\u00e7ade, raw textures, earthy color palette, subtle patterns, modern furnishings, educational signage, collaborative learning spaces, flexible seating areas, interactive technology integration, soft indirect lighting, shallow depth of field, 2/3 composition.
Prompt: Rustic high school building, brutalist architecture, exposed concrete walls, metal beams, industrial-style lighting, polished wooden floors, minimalist interior design, functional furniture, educational murals, motivational quotes, natural stone cladding, steel frames, modern roofing systems, abundant natural light, clerestory windows, open classrooms, collaborative learning spaces, warm color scheme, earthy tones, textured finishes, subtle patterns, soft ambient lighting, shallow depth of field, 1/1 composition, realistic textures, ambient occlusion.
Creating a Color Palette for Apricot-Inspired Designs
The color palette in High School Structuralism architecture often incorporates warm tones, with apricot being a standout choice. This color evokes a sense of warmth and comfort, enhancing the overall experience of the space. When combined with the industrial feel of galvanized steel, it creates a striking contrast that is both inviting and modern. Careful consideration of color can help in establishing a cohesive design that resonates with the intended message and atmosphere of the building.
Prompt: Vibrant apricot hues, warm golden tones, soft peach undertones, creamy whites, rich terracottas, earthy browns, velvety smooth textures, natural stone walls, rustic wooden accents, lush greenery, blooming flowers, sunny day, soft warm lighting, shallow depth of field, 3/4 composition, panoramic view, realistic textures, ambient occlusion.
Prompt: Apricot-inspired design, warm golden hues, soft peach tones, vibrant orange shades, natural earthy textures, rustic wooden accents, woven fibers, botanical illustrations, delicate watercolor effects, creamy white backgrounds, subtle gradient transitions, dreamy atmospheric lighting, shallow depth of field, 1/2 composition, intimate close-up views, realistic brushstrokes, ambient occlusion.
Prompt: Vibrant apricot hues, warm golden tones, soft peach undertones, rich coral shades, delicate blush accents, creamy ivory backgrounds, natural linen textures, organic earthy elements, rustic wooden accents, whimsical floral patterns, subtle gradient effects, sunny afternoon lighting, shallow depth of field, 2/3 composition, panoramic view, realistic renderings, ambient occlusion.
Prompt: Warm apricot hues, soft peach tones, golden yellow accents, earthy brown textures, creamy white highlights, delicate orange blossoms, rustic wooden elements, natural stone foundations, lush green foliage, sun-kissed terracotta pots, vibrant turquoise decorations, whimsical copper details, airy open spaces, shallow depth of field, 1/2 composition, warm soft lighting, realistic textures, ambient occlusion.
Prompt: Vibrant apricot hues, warm golden tones, soft peach undertones, earthy terracotta accents, creamy whites, rich brown textures, lush green foliage, natural wood elements, rustic stone walls, sunny afternoon lighting, shallow depth of field, 1/2 composition, realistic renderings, ambient occlusion.
Prompt: Warm apricot hues, soft peach tones, creamy beige backgrounds, delicate orange accents, subtle golden highlights, rustic terracotta textures, natural earthy undertones, sun-kissed Mediterranean landscapes, vintage distressed wood, ornate Moorish patterns, intricate floral motifs, warm ambient lighting, shallow depth of field, 2/3 composition, realistic fabric textures, ambient occlusion.
Prompt: Vibrant apricot hues, soft peach tones, warm golden light, rich terracotta reds, creamy whites, earthy beige, subtle sage greens, delicate coral pinks, bright citrus yellows, gentle lavender pastels, rustic wooden textures, smooth stone surfaces, natural fiber patterns, warm sunny days, shallow depth of field, 2/3 composition, soft focus, realistic shadows.Note
Prompt: Vibrant apricot hues, warm golden tones, soft peach undertones, creamy white accents, rich brown textures, natural earthy atmosphere, rustic wooden elements, vintage distressed finishes, whimsical floral patterns, delicate lace details, airy light-filled spaces, shallow depth of field, 1/1 composition, pastel color grading, gentle gradient transitions.
Prompt: Vibrant apricot hues, warm golden tones, soft peach undertones, rich coral shades, creamy beige accents, rustic terracotta textures, natural linen fabrics, earthy clay vessels, sun-kissed landscapes, gentle morning light, shallow depth of field, 2/3 composition, harmonious color harmony, realistic material rendering, ambient occlusion.
Prompt: Warm apricot hues, soft peach tones, gentle golden light, rustic terracotta accents, earthy clay textures, natural stone walls, vintage distressed wood, woven rattan furniture, lush green foliage, blooming flowers, warm sunny day, shallow depth of field, 1/1 composition, realistic renderings, ambient occlusion.Let me know if this meets your requirements or if you need any adjustments!
Landscape Integration in Structuralism Style Architecture
Landscape integration is a key aspect of High School Structuralism architecture, ensuring that buildings blend seamlessly into their natural surroundings. By incorporating elements like grassland and open spaces, architects can enhance the functionality and beauty of their designs. This approach not only fosters a connection between the structure and its environment but also encourages sustainable practices by minimizing disruption to the existing landscape. Thoughtful landscape integration enriches the architectural experience and promotes harmony with nature.
Prompt: Mountainous terrain, rugged cliffs, serene waterfalls, lush green forests, meandering rivers, structuralist architecture, brutalist concrete buildings, geometric shapes, angular lines, minimalist design, industrial materials, raw textures, earthy tones, natural stone walls, wooden accents, cantilevered roofs, panoramic views, 1/1 composition, high-contrast lighting, dramatic shadows, atmospheric fog, misty ambiance.
Prompt: Harmonious landscape integration, undulating hills, meandering water features, lush green roofs, structuralist architecture, geometric concrete forms, brutalist elements, cantilevered structures, minimalist ornamentation, raw unfinished materials, monochromatic color scheme, muted earthy tones, natural stone cladding, steel frame constructions, angular lines, fragmented compositions, abstract sculptures, subtle lighting effects, misty atmosphere, soft focus, 1/1 composition, symmetrical framing.
Prompt: Rolling hills, serene lakeside, lush greenery, meandering pathways, rustic stone walls, modern structuralist buildings, exposed concrete frameworks, minimalist ornamentation, cantilevered rooflines, floor-to-ceiling windows, sliding glass doors, industrial-style lighting fixtures, weathered steel accents, reclaimed wood textures, abstract geometric patterns, fragmented forms, dramatic shadows, high contrast lighting, shallow depth of field, 2/3 composition, atmospheric perspective.
Prompt: Rustic mountainous terrain, dense forestation, meandering streams, rugged rock formations, structuralist buildings, brutalist concrete walls, angular steel beams, cantilevered roofs, floor-to-ceiling windows, minimal ornamentation, earthy color palette, natural stone cladding, wooden accents, organic curves, fragmented volumes, dramatic shading, high-contrast lighting, cinematic composition, atmospheric fog effects, misty morning atmosphere.
Prompt: Undulating terrain, meandering water features, lush vegetation, fragmented rock formations, weathered stone walls, brutalist architecture, geometric concrete structures, cantilevered overhangs, abstract sculptural elements, dynamic angular lines, juxtaposed volumes, rich textures, earthy color palette, soft natural lighting, misty atmosphere, shallow depth of field, 2/3 composition, wide-angle lens, realistic materials, ambient occlusion.
Prompt: Mountainous landscape, rugged rocks, misty atmosphere, verdant trees, curved lines, organic forms, brutalist architecture, raw concrete structures, cantilevered roofs, asymmetrical compositions, earthy tones, natural stone walls, wooden accents, minimalist decor, subtle lighting, dramatic shadows, 1/2 composition, atmospheric perspective, cinematic mood, ambient occlusion.
Prompt: Panoramic mountainous landscape, rugged terrain, winding roads, rustic stone walls, modern structuralist architecture, clean lines, minimal ornamentation, large glass windows, cantilevered roofs, open floor plans, fluid spaces, harmonious integration with nature, lush greenery, wildflowers, deciduous trees, misty morning atmosphere, soft warm lighting, shallow depth of field, 3/4 composition, realistic textures, ambient occlusion.
Prompt: Mountainous landscape, rugged terrain, winding trails, wooden bridges, natural stone walls, structuralist architecture, brutalist concrete buildings, angular lines, geometric shapes, cantilevered roofs, expansive windows, minimalist design, industrial materials, exposed ductwork, functional aesthetics, harmonious integration, ecological balance, sustainable systems, green roofs, solar panels, wind turbines, water conservation systems, shaded outdoor spaces, misting systems, rustic wooden accents, earthy color palette, warm natural lighting, shallow depth of field, 2/3 composition, realistic textures, ambient occlusion.
Prompt: Mountainous landscape, rugged terrain, meandering rivers, dense forests, misty atmosphere, structuralist architecture, brutalist concrete buildings, angular forms, geometric patterns, cantilevered roofs, floor-to-ceiling windows, minimalist ornamentation, industrial materials, weathered steel surfaces, reclaimed wood accents, organic shapes, fluid curves, harmonious integration, natural light diffusion, soft shadows, 1/1 composition, cinematic lighting, high dynamic range, realistic textures, ambient occlusion.
Prompt: Harmonious landscape integration, undulating hills, serene lakeside, lush green roofs, native plant species, meandering walkways, rustic stone walls, modern structuralist architecture, angular lines, brutalist concrete forms, minimalist ornamentation, cantilevered overhangs, floor-to-ceiling windows, natural ventilation systems, passive solar design, eco-friendly materials, weathered steel accents, reclaimed wood features, industrial-chic decor, abstract geometric patterns, soft diffused lighting, atmospheric misting effects, 3/4 composition, panoramic views, realistic textures, ambient occlusion.
Structural Elements in High School Structuralism Design
Structural elements are fundamental to the High School Structuralism style, providing both support and aesthetic appeal. The use of galvanized steel allows for innovative structural solutions that prioritize open spaces and functional design. These elements often become a focal point in the architecture, showcasing the balance between form and function. By emphasizing the structural components, architects can create visually striking buildings that stand the test of time, both in their design and functionality.
Prompt: Exposed concrete columns, cantilevered staircases, brutalist architecture, industrial-style lighting, polished metal railings, geometric-shaped windows, bold color accents, modular furniture, open-plan classrooms, collaborative learning spaces, dynamic floor plans, functional storage systems, minimalist decor, abundant natural light, softbox diffusers, high-contrast textures, 1-point perspective composition, dramatic shadows, cinematic atmosphere.
Prompt: Extruded concrete walls, cantilevered staircases, exposed ductwork, polished industrial floors, angular steel beams, minimalist railings, geometric patterned ceilings, natural light-filled atriums, modernist-inspired fa\u00e7ades, bold color-blocked accents, dynamic spatial volumes, open-plan classrooms, collaborative learning spaces, flexible modular furniture, interactive digital displays, soft warm lighting, shallow depth of field, 3/4 composition, realistic textures, ambient occlusion.
Prompt: Modern high school building, structuralist architecture, exposed concrete columns, minimalist steel beams, industrial-style ductwork, geometric patterned flooring, angular staircases, cantilevered balconies, asymmetrical facades, large glass windows, natural light-filled atriums, open-plan classrooms, collaborative learning spaces, innovative material usage, 3D-printed decorative elements, bold color accents, dynamic LED lighting, shallow depth of field, 2/3 composition, realistic textures, ambient occlusion.
Prompt: Modern high school building, exposed concrete structure, sleek steel beams, industrial-style ductwork, minimalist interior design, polished concrete floors, abundant natural light, floor-to-ceiling windows, geometric-shaped columns, cantilevered staircases, open-plan classrooms, collaborative learning spaces, dynamic color schemes, inspirational quotes on walls, interactive display boards, futuristic LED lighting, panoramic views of surrounding landscape, 1/2 composition, shallow depth of field, softbox lighting.
Prompt: Exposed brick walls, industrial metal beams, polished concrete floors, minimalist staircases, open ceiling structures, functional pipe systems, angular geometric shapes, bold color blocking, abstract art installations, modernist furniture designs, collaborative learning spaces, flexible seating arrangements, natural light infiltration, clerestory windows, asymmetrical fa\u00e7ades, brutalist architectural style, urban cityscape views, softbox lighting, shallow depth of field, 2/3 composition, realistic textures, ambient occlusion.
Prompt: Exposed concrete walls, industrial metal beams, minimalist columns, open floor plans, cantilevered staircases, suspended ceilings, angular geometric shapes, brutalist architecture, natural light pouring in, airy corridors, educational murals, motivational quotes, vibrant color accents, flexible modular furniture, collaborative workspaces, advanced technology integration, interactive digital displays, eco-friendly sustainable materials, abundant greenery, urban cityscape views, cloudy day with soft diffused lighting, shallow depth of field, 1/2 composition, realistic textures, ambient occlusion.
Prompt: Rigid steel frames, exposed ductwork, polished concrete floors, industrial-style lighting, open-plan classrooms, minimalist decor, bold color accents, geometric patterns, angular lines, modern furniture, collaborative workspaces, flexible seating arrangements, transparent glass partitions, natural ventilation systems, abundant daylighting, high ceilings, urban cityscape views, warm afternoon sunlight, shallow depth of field, 1/1 composition, realistic textures, ambient occlusion.
Prompt: Exposed concrete beams, industrial-style lighting, minimalist aesthetics, open-plan classrooms, flexible learning spaces, modular furniture, geometric-shaped pillars, cantilevered staircases, brutalist-inspired fa\u00e7ade, rectangular windows, metal railings, polished concrete floors, bold color accents, urban landscape views, cloudy day, soft natural light, shallow depth of field, 1/1 composition, realistic textures, ambient occlusion.
Prompt: Exposed brick fa\u00e7ade, industrial-style metal beams, polished concrete floors, open-plan classrooms, minimalist interior design, functional modular furniture, geometric-shaped staircases, suspended ceiling lights, abstract graffiti murals, urban cityscape views, warm natural lighting, shallow depth of field, 1/1 composition, symmetrical architecture, brutalist-inspired columns, educational signage, modern LED displays, sleek aluminum handrails, vibrant colorful accents, textured industrial materials.
Prompt: Rational high school building, brutalist architecture, exposed concrete structures, steel beams, industrial-style ductwork, geometric staircases, open floor plans, minimalist classrooms, functional corridors, rectangular windows, cantilevered roofs, asymmetrical facades, raw textures, bold color schemes, dramatic natural lighting, 1/1 composition, low-angle photography, realistic rendering, ambient occlusion.Let me know if this meets your requirements!
Conclusion
In summary, the High School Structuralism style offers a unique blend of innovative design and functional architecture. Its emphasis on materials like galvanized steel, thoughtful color palettes, and seamless landscape integration makes it a versatile choice for modern buildings. Whether for educational institutions or community centers, this style promotes not only aesthetic appeal but also sustainability and structural integrity, making it ideal for various applications.
Want to quickly try high-school design?
Let PromeAI help you quickly implement your designs!
Get Started For Free
Other related design ideas

High School Structuralism Style Architecture Design Ideas

High School Structuralism Style Architecture Design Ideas

High School Structuralism Style Architecture Design Ideas

High School Structuralism Style Architecture Design Ideas

High School Structuralism Style Architecture Design Ideas

High School Structuralism Style Architecture Design Ideas


