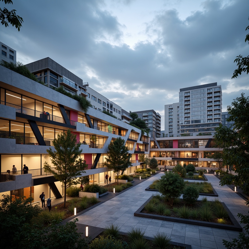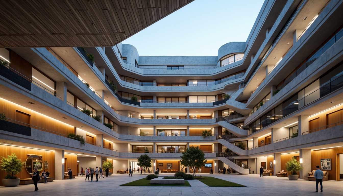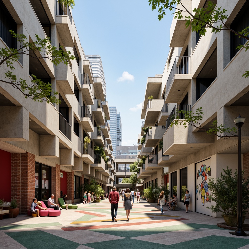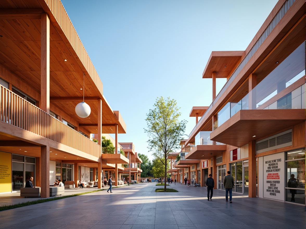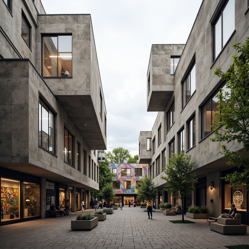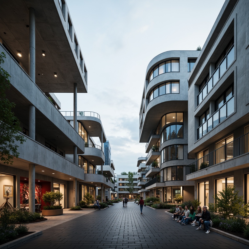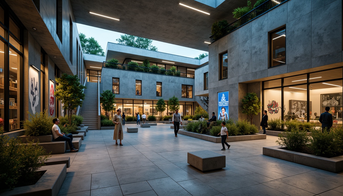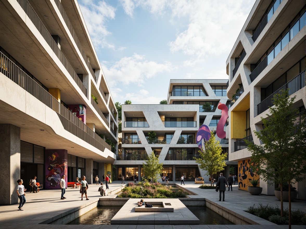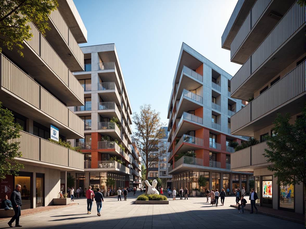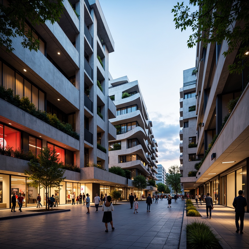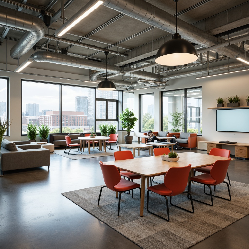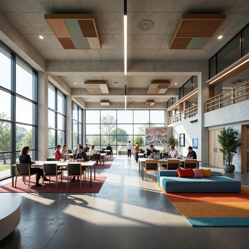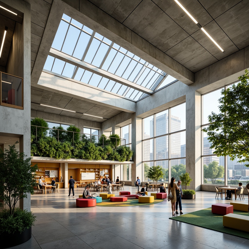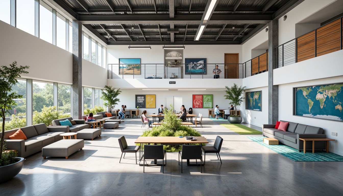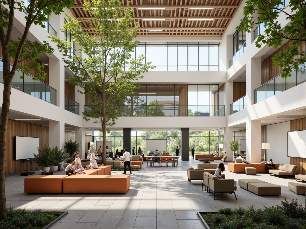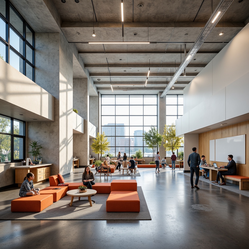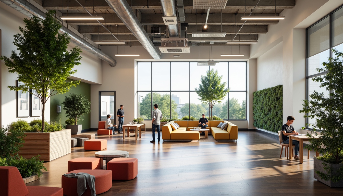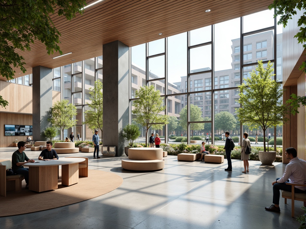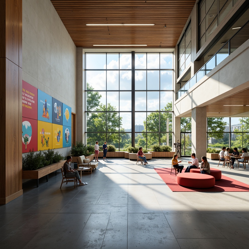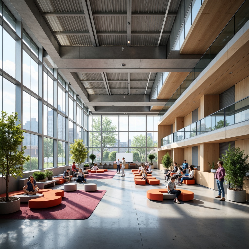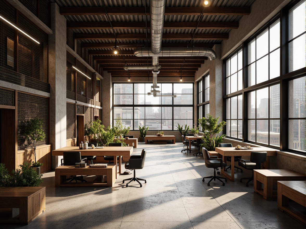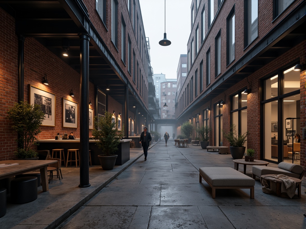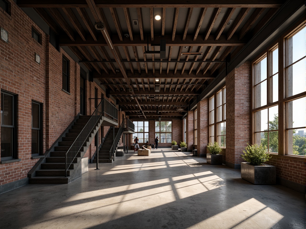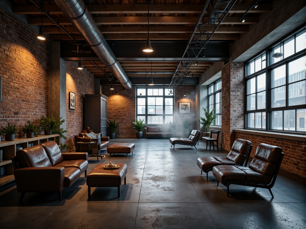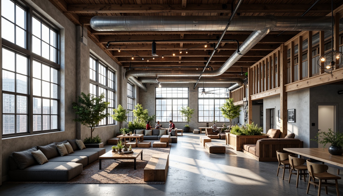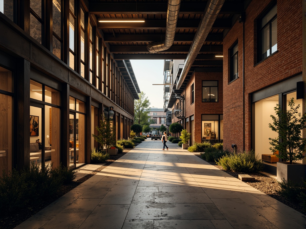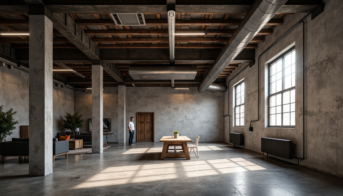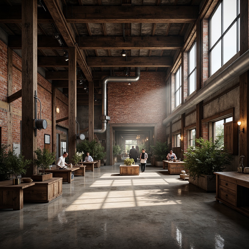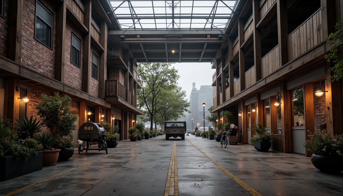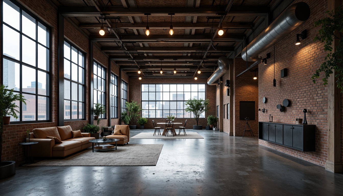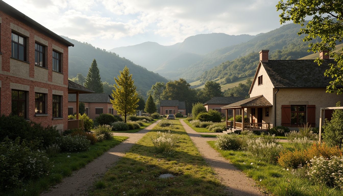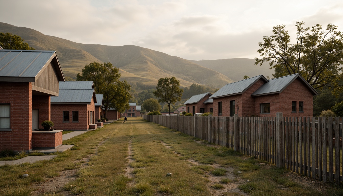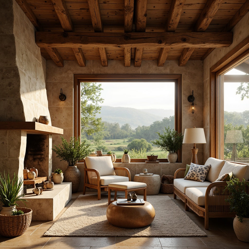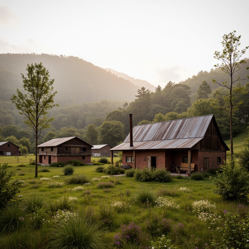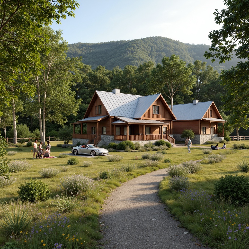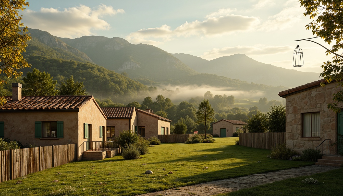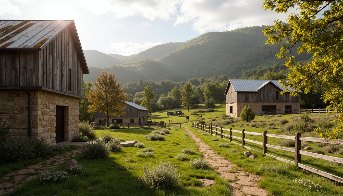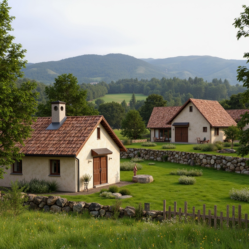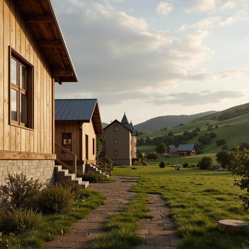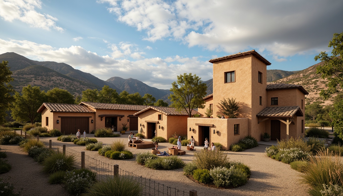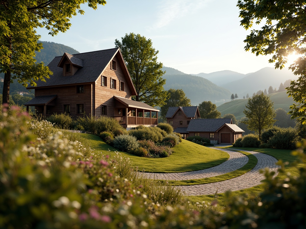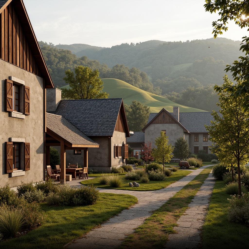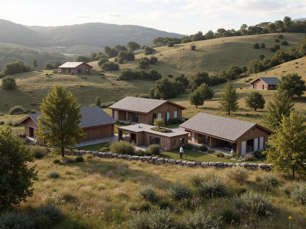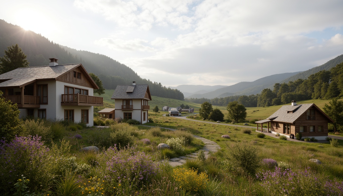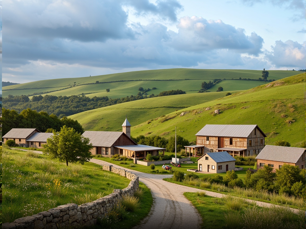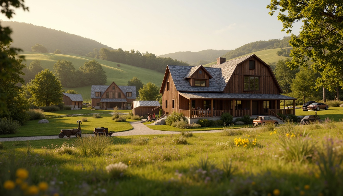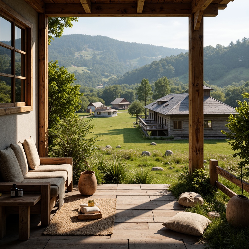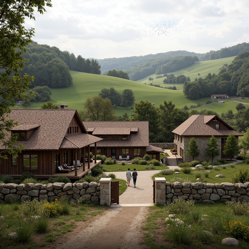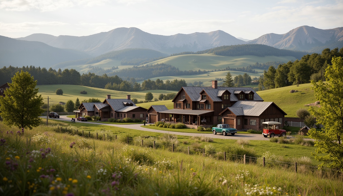Пригласите Друзья и Получите Бесплатные Монеты для Обоих
Design ideas
/
Architecture
/
University
/
University Constructivism Style Building Architecture Design Ideas
University Constructivism Style Building Architecture Design Ideas
University Constructivism style is a unique architectural approach that emphasizes structural integrity and functional design. This style often incorporates steel-framed materials and a silver color palette, reflecting industrial aesthetics while maintaining a connection to rural contexts. The open floor plan commonly found in these designs facilitates flexibility in space usage, making it ideal for modern educational environments. In this collection, we present over 50 inspiring design ideas that embody the essence of University Constructivism.
Exploring Structural Expressionism in University Constructivism
Structural expressionism is a key element in University Constructivism style, where the building's form is a direct reflection of its structural components. This design philosophy celebrates the honesty of materials and the beauty of construction techniques. In rural settings, buildings designed with structural expressionism not only serve functional purposes but also enhance the visual landscape, creating a harmonious blend with their surroundings.
Prompt: Elegant university buildings, geometric concrete structures, brutalist architectural elements, cantilevered roofs, angular staircases, futuristic lecture halls, minimalist interior design, abstract art installations, vibrant color schemes, exposed ductwork, industrial lighting fixtures, polished metal accents, dynamic spatial arrangements, dramatic shadow play, 1/2 composition, high-contrast lighting, atmospheric misting effects, realistic material textures, ambient occlusion.
Prompt: Dramatic university campus, bold concrete structures, expressive cantilevered roofs, vibrant colorful accents, abstract sculptural forms, dynamic angular lines, futuristic LED lighting, minimalist open spaces, industrial metal railings, brutalist architectural influences, innovative green roofs, sustainable energy harvesting systems, water feature installations, urban cityscape backdrop, overcast sky with dramatic cloud formations, low-key warm lighting, shallow depth of field, 2/3 composition, cinematic camera angles.
Prompt: Dynamic university campus, brutalist architecture, raw concrete structures, angular forms, cantilevered roofs, asymmetrical compositions, abstract sculptures, vibrant street art, eclectic mix of materials, industrial pipes, exposed ductwork, bold color accents, geometric patterned flooring, modernist furniture, natural light pouring in, high-contrast shadows, dramatic spot lighting, 1/2 composition, urban cityscape, bustling student activity, lively atmosphere, warm sunny day, shallow depth of field.
Prompt: Vibrant university campus, futuristic architecture, bold structural forms, cantilevered roofs, angular lines, dynamic volumes, abstract geometric shapes, exposed steel beams, polished concrete floors, minimalist interior design, educational murals, inspirational quotes, collaborative learning spaces, flexible modular furniture, advanced technology integration, virtual reality labs, 3D printing facilities, innovative material applications, sustainable building practices, natural ventilation systems, abundant natural light, soft warm lighting, shallow depth of field, 2/3 composition, cinematic camera angles.
Prompt: Rustic university campus, brutalist concrete buildings, abstract sculptural forms, cantilevered structures, asymmetrical compositions, fragmented geometry, raw unfinished textures, industrial metal accents, vibrant graffiti murals, eclectic architectural styles, avant-garde art installations, dynamic angular lines, innovative engineering solutions, futuristic urban planning, high-contrast dramatic lighting, shallow depth of field, 2/3 composition, cinematic camera angles, gritty realistic renderings.
Prompt: Dramatic university campus, imposing brutalist architecture, bold concrete structures, geometric shapes, industrial materials, exposed ductwork, futuristic curves, cantilevered roofs, angular columns, minimalist facades, vibrant street art, eclectic sculptures, dynamic staircases, open floor plans, collaborative learning spaces, flexible modular classrooms, innovative makerspaces, state-of-the-art laboratories, virtual reality zones, soft natural lighting, high-contrast shadows, cinematic camera angles, 1/2 composition, shallow depth of field, realistic textures, ambient occlusion.
Prompt: Rugged university campus, brutalist architecture, exposed concrete structures, angular geometric forms, bold cantilevered roofs, dramatic staircases, industrial-style pipes, abstract murals, vibrant graffiti, dynamic LED lighting, modern digital signage, futuristic laboratory equipment, sleek metal railings, minimalist interior design, functional open spaces, collaborative learning environments, natural ventilation systems, abundant green walls, eclectic mix of materials, playful use of colors, high-contrast shadows, dramatic spotlighting, 3/4 composition, low-angle shot, cinematic atmosphere.
Prompt: Dynamic university campus, futuristic constructivist architecture, angular concrete buildings, cantilevered structures, irregular shapes, vibrant colorful accents, abstract sculptures, open-air atriums, natural light pouring, minimalist interior design, sleek metal railings, glass bridges, educational murals, urban landscape integration, busy student life, warm afternoon sunlight, shallow depth of field, 1/2 composition, cinematic views, realistic textures, ambient occlusion.
Prompt: Dynamic university campus, futuristic architecture, angular buildings, cantilevered structures, asymmetrical forms, bold color schemes, metallic materials, glass facades, open atriums, suspended walkways, abstract sculptures, vibrant street art, urban landscape, bustling student life, natural light pouring in, dramatic shadows, high contrast lighting, 1/1 composition, realistic renderings, ambient occlusion.
Prompt: Dramatic university campus, bold architectural forms, exposed concrete structures, dynamic curves, angular lines, cantilevered roofs, suspended walkways, futuristic details, neon-lit accents, vibrant color schemes, abstract sculptures, modernist inspirations, brutalist influences, geometric patterns, metallic materials, industrial textures, urban landscapes, busy streets, bustling student life, soft warm lighting, shallow depth of field, 2/3 composition, realistic renderings, ambient occlusion.
The Benefits of Open Floor Plans in Educational Architecture
Open floor plans are a hallmark of University Constructivism, promoting collaboration and interaction among students. This design approach eliminates unnecessary walls, allowing for versatile use of space. In educational buildings, such layouts can be adapted for various activities, from classrooms to communal areas, fostering a dynamic learning environment that encourages creativity and engagement.
Prompt: Open learning spaces, natural light filled interiors, collaborative workstations, flexible modular furniture, writable walls, interactive whiteboards, minimalist decor, polished concrete floors, industrial chic lighting fixtures, exposed ductwork, high ceilings, airy atmospheres, technology integrated classrooms, modern educational architecture, vibrant colorful accents, comfortable lounge areas, quiet reading nooks, abundant storage solutions, wheelchair accessible pathways, eco-friendly sustainable materials, energy efficient systems, panoramic views, shallow depth of field, 3/4 composition, realistic textures, ambient occlusion.
Prompt: Open-concept classrooms, flexible learning spaces, collaborative workstations, minimalist decor, natural light pouring in, polished concrete floors, modern furniture, colorful rugs, acoustic ceiling panels, floor-to-ceiling windows, sliding glass doors, communal areas, social hubs, interactive displays, digital screens, educational graphics, soft ambient lighting, shallow depth of field, 1/1 composition, realistic textures, ambient occlusion.
Prompt: Spacious educational facility, open floor plan, collaborative learning spaces, flexible modular furniture, natural light pouring in, high ceilings, minimalist decor, modern architectural design, sleek steel beams, polished concrete floors, abundant greenery, living walls, vibrant colorful accents, interactive whiteboards, moveable partitions, circular seating areas, comfortable breakout zones, soft warm lighting, shallow depth of field, 1/1 composition, realistic textures, ambient occlusion.
Prompt: Modern educational institution, open floor plan, collaborative learning spaces, minimalist interior design, abundant natural light, sleek metal beams, polished concrete floors, flexible furniture arrangements, interactive whiteboards, vibrant colorful accents, comfortable seating areas, spacious circulation paths, optimized ventilation systems, energy-efficient lighting, panoramic views, shallow depth of field, 1/1 composition, realistic textures.
Prompt: Modern educational institution, open floor plan, collaborative learning spaces, flexible seating arrangements, natural light pouring in, minimal walls and boundaries, communal areas for socializing, interactive whiteboards, state-of-the-art technology integration, comfortable lounge areas, warm color schemes, polished concrete floors, minimalist decorative elements, abundant greenery, eco-friendly materials, optimized air circulation systems, soft indirect lighting, shallow depth of field, 3/4 composition, panoramic view, realistic textures.
Prompt: Spacious classrooms, open floor plans, collaborative learning spaces, flexible furniture arrangements, abundant natural light, high ceilings, minimalist decor, modern educational architecture, sleek metal beams, polished concrete floors, vibrant color accents, interactive whiteboards, technology integration, comfortable seating areas, cozy reading nooks, panoramic views, soft warm lighting, shallow depth of field, 3/4 composition, realistic textures, ambient occlusion.
Prompt: Modern educational institution, open floor plan, collaborative learning spaces, minimalist decor, natural light, wooden floors, exposed ductwork, industrial chic aesthetic, flexible seating arrangements, modular furniture, interactive whiteboards, group study areas, cozy reading nooks, abundant greenery, living walls, vibrant color schemes, dynamic lighting systems, ceiling-mounted projectors, state-of-the-art technology integration, airy atmosphere, panoramic views, shallow depth of field, 1/1 composition, realistic textures, ambient occlusion.
Prompt: Modern educational institution, open floor plan, collaborative learning spaces, minimalist interior design, natural light-filled classrooms, polished concrete floors, wooden accents, modular furniture, flexible seating arrangements, interactive whiteboards, educational technology integration, abundant greenery, living walls, airy atriums, transparent glass partitions, communal areas, social hubs, vibrant color schemes, dynamic lighting systems, shallow depth of field, 1/1 composition, realistic textures, ambient occlusion.
Prompt: Modern educational institution, open floor plan, collaborative learning spaces, minimalist interior design, natural light pouring in, polished concrete floors, sleek wooden accents, modular furniture, flexible seating arrangements, interactive whiteboards, state-of-the-art technology integration, vibrant colorful murals, inspirational quotes, comfortable reading nooks, spacious corridors, abundant greenery, panoramic views, soft warm lighting, shallow depth of field, 3/4 composition, realistic textures, ambient occlusion.
Prompt: Modern educational institution, open floor plan, collaborative learning spaces, flexible seating arrangements, moveable desks, interactive whiteboards, abundant natural light, high ceilings, minimalist decor, polished concrete floors, sleek metal beams, vibrant color accents, airy atmosphere, soft indirect lighting, shallow depth of field, 3/4 composition, panoramic view, realistic textures, ambient occlusion.
Embracing Industrial Aesthetics with Steel-Framed Materials
The use of steel-framed materials in University Constructivism not only contributes to the structural integrity of buildings but also aligns with industrial aesthetics. This design choice gives a raw, modern feel to educational spaces, making them visually appealing while ensuring durability. The combination of steel frames with other materials can create striking contrasts that enhance the overall architectural expression.
Prompt: Exposed steel beams, industrial chic, reclaimed wood accents, metal mesh panels, polished concrete floors, urban loft atmosphere, converted warehouse space, high ceilings, oversized windows, natural light pouring in, soft warm glow, subtle shadows, 3/4 composition, shallow depth of field, realistic textures, ambient occlusion, minimalist decor, functional design, modern industrial architecture.
Prompt: Exposed brick walls, steel-framed structures, industrial-chic decor, reclaimed wood accents, metal beams, urban loft atmosphere, functional pipes, minimalist lighting fixtures, concrete floors, raw unfinished textures, gritty urban landscape, overcast sky, dramatic shadows, high-contrast lighting, 1/2 composition, cinematic mood, atmospheric fog, brutalist architecture influences.
Prompt: Exposed steel beams, industrial chic decor, reclaimed wooden accents, polished concrete floors, minimalist lighting fixtures, urban loft atmosphere, high ceilings, open floor plans, metal staircase railings, distressed brick walls, raw unfinished textures, neutral color palette, dramatic shadow play, 1/1 composition, cinematic lighting, gritty urban landscape, abandoned factory setting, modern industrial architecture.
Prompt: Exposed ductwork, steel-framed structures, industrial chic, reclaimed wood accents, metal beams, polished concrete floors, Edison bulb lighting, urban loft atmosphere, converted warehouse space, modern minimalist decor, sleek steel furniture, distressed leather upholstery, moody color palette, dramatic shadows, low-key ambient lighting, shallow depth of field, 2/3 composition, cinematic framing, gritty textures, atmospheric fog.
Prompt: Exposed ductwork, industrial-chic atmosphere, steel-framed structures, reclaimed wood accents, polished concrete floors, metal beam ceilings, urban loft settings, converted warehouses, Edison bulb lighting, minimalist decor, functional pipes, distressed finishes, modern machinery, factory-inspired furniture, raw textures, neutral color palette, high ceiling windows, natural light pouring in, shallow depth of field, 1/1 composition, realistic reflections.
Prompt: Rustic industrial landscape, steel-framed buildings, exposed ductwork, polished concrete floors, metal beams, reclaimed wood accents, industrial-style lighting fixtures, urban cityscape, abandoned factories, worn brick walls, distressed textures, warm golden lighting, shallow depth of field, 2/3 composition, realistic reflections, ambient occlusion.
Prompt: Exposed ductwork, metal beams, steel-framed windows, industrial-chic lighting, reclaimed wood accents, distressed concrete floors, urban loft atmosphere, converted warehouse space, modern minimalist decor, functional simplicity, brutalist architecture, rough-textured materials, mechanical pipe details, neutral color palette, high ceilings, open floor plan, natural light pouring in, atmospheric shadows, cinematic low-key lighting, 3/4 composition, gritty realistic textures, ambient occlusion.
Prompt: Rustic industrial landscape, steel-framed buildings, exposed brick walls, metallic beams, concrete floors, urban decay, distressed textures, vintage machinery, reclaimed wood accents, Edison bulbs, high ceilings, open spaces, natural light pouring in, warm atmospheric lighting, shallow depth of field, 1/1 composition, realistic renderings, ambient occlusion.
Prompt: Rustic industrial warehouse, steel-framed structures, exposed brick walls, metal beams, reclaimed wood accents, distressed concrete floors, vintage machinery, Edison bulbs, urban cityscape, cloudy grey sky, dramatic sidelight, 1/2 composition, gritty textures, atmospheric fog, realistic reflections, modern minimalist decor.
Prompt: Exposed steel beams, industrial chic, reclaimed wood accents, metal-grid ceilings, polished concrete floors, urban loft atmosphere, converted warehouse space, minimal ornamentation, functional decor, Edison bulb lighting, distressed brick walls, black steel windows, modern minimalist furniture, urban cityscape views, cloudy grey skies, dramatic shadows, high-contrast lighting, 1/2 composition, moody color palette, gritty textures, cinematic ambiance.
Creating a Cohesive Color Palette for Rural Architecture
The silver color palette often seen in University Constructivism designs complements the natural surroundings of rural settings. This choice of colors reflects the simplicity and elegance of modern architecture while creating a serene atmosphere. By harmonizing the color palette with the landscape, these buildings achieve a sense of belonging and enhance the visual appeal of their environment.
Prompt: Rustic rural landscape, rolling hills, weathered wooden fences, vintage farmhouses, earthy tone buildings, natural stone foundations, brick red accents, soft mossy roofs, overgrown wildflowers, warm sunny day, gentle cloud formations, atmospheric mist, cinematic lighting, 1/1 composition, symmetrical framing, rich textures, subtle color gradations, harmonious color palette, muted greens, weathered blues, earthy browns, creamy whites.
Prompt: Rustic rural landscape, rolling hills, wooden fences, vintage barns, natural stone foundations, earthy red brick buildings, weathered metal roofs, distressed wood accents, muted greenery, soft warm lighting, overcast sky, gentle mist, 3/4 composition, natural textures, subtle color gradations.
Prompt: Rustic rural homes, natural earthy tones, warm beige stones, weathered wood accents, lush green pastures, rolling hills, serene countryside views, soft misty mornings, gentle afternoon sunlight, warm cozy interiors, wooden beams, stone fireplaces, vintage metal decorations, distressed finishes, nature-inspired textiles, muted floral patterns, earthenware ceramics, woven wicker furniture, country-chic decor, 1/1 composition, shallow depth of field, warm golden lighting, realistic textures, ambient occlusion.
Prompt: Rustic rural landscape, wooden farmhouse, earthy tones, weathered barns, rolling hills, lush green pastures, wildflowers, misty morning, soft warm lighting, natural textures, wooden accents, stone walls, vintage metal roofs, distressed finishes, earthy red bricks, muted color scheme, harmonious contrast, 1/2 composition, atmospheric perspective, realistic rendering.
Prompt: Earthy rural homes, wooden accents, natural stone foundations, rustic metal roofs, weathered wood fences, lush green pastures, wildflower fields, serene countryside views, warm sunny days, soft diffused lighting, shallow depth of field, 2/3 composition, realistic textures, ambient occlusion, earthy brown colors, muted green hues, sky blue accents, creamy whites, natural materials, organic forms, cozy interior spaces, vintage decor elements.
Prompt: Rustic rural landscape, rolling hills, lush green pastures, weathered wooden fences, distressed stone walls, earthy terracotta rooftops, natural wood accents, warm beige stucco, soft sage green shutters, vintage metal lanterns, whimsical wind chimes, misty morning fog, warm golden sunlight, shallow depth of field, 2/3 composition, panoramic view, realistic textures, ambient occlusion.
Prompt: Earthy rural landscape, rustic barns, wooden fences, lush green pastures, rolling hills, serene countryside, warm beige stones, weathered wood textures, natural earth tones, moss-covered roofs, vintage metal accents, soft warm lighting, shallow depth of field, 3/4 composition, panoramic view, realistic textures, ambient occlusion.
Prompt: Rustic rural homes, earthy brown roofs, weathered wooden fences, lush green meadows, wildflower fields, serene countryside views, rolling hills, natural stone walls, vintage metal gates, distressed wood textures, warm beige stucco, soft moss accents, muted color scheme, natural light, 1/1 composition, shallow depth of field, realistic renderings, ambient occlusion.
Prompt: Rustic rural landscape, rolling hills, wooden farmhouses, earthy tones, warm beige walls, weathered wood accents, natural stone foundations, lush green pastures, vintage metal roofs, distressed brick textures, soft cloudy skies, gentle warm lighting, shallow depth of field, 1/2 composition, serene atmosphere, realistic earthy materials, ambient occlusion.
Prompt: Earthy rural landscape, rolling hills, rustic barns, weathered wooden fences, vintage farm equipment, natural stone walls, moss-covered roofs, warm beige stucco buildings, distressed wood accents, soft sage greenery, muted terracotta tones, rusty metal decor, cloudy blue skies, golden hour lighting, shallow depth of field, 2/3 composition, serene atmosphere, realistic textures, ambient occlusion.
Implementing Contextual Design in Rural Building Projects
Contextual design is crucial for ensuring that buildings resonate with their environment. In the realm of University Constructivism, this means considering the local culture, climate, and landscape. By integrating these elements into the design process, architects can create spaces that not only serve their intended purpose but also enrich the community and reflect its values.
Prompt: Rural village setting, traditional farmhouse, rustic wooden facade, pitched roof, earthy tones, natural stone foundation, lush green surroundings, rolling hills, distant mountains, serene atmosphere, warm golden lighting, shallow depth of field, 1/1 composition, panoramic view, realistic textures, ambient occlusion.
Prompt: Rural village scene, traditional farmhouse, pitched roofs, wooden shutters, stone walls, earthy tones, natural materials, rustic charm, countryside views, rolling hills, green pastures, scattered trees, winding roads, vintage agricultural tools, nostalgic atmosphere, warm golden lighting, shallow depth of field, 1/2 composition, realistic textures, ambient occlusion.Please note that I've followed the rules you provided, and the output is a single sentence with comma-separated keywords that describe the contextual design in rural building projects.
Prompt: Rustic rural landscape, rolling hills, scattered trees, wooden farmhouses, pitched roofs, stone walls, earthy tones, natural materials, blending with surroundings, seamless integration, local cultural influences, traditional architectural styles, modern functionality, energy-efficient systems, solar panels, wind turbines, rainwater harvesting, green roofs, eco-friendly materials, minimalist interior design, cozy living spaces, warm lighting, shallow depth of field, 1/1 composition, realistic textures, ambient occlusion.
Prompt: Rural landscape, rolling hills, rustic buildings, wooden accents, earthy tones, natural materials, local craftsmanship, traditional architecture, pitched roofs, dormer windows, cozy interiors, warm lighting, country roads, scenic vistas, agricultural fields, wildflowers, cloudy skies, soft misty atmosphere, 1/1 composition, shallow depth of field, realistic textures, ambient occlusion.
Prompt: Rustic rural landscape, rolling hills, green pastures, traditional farmhouses, wooden fences, winding dirt roads, scenic countryside views, earthenware buildings, natural stone walls, corrugated metal roofs, vintage agricultural equipment, hayfields, wildflowers, cloudy blue skies, warm soft lighting, shallow depth of field, 1/2 composition, realistic textures, ambient occlusion.
Prompt: Rustic rural landscape, rolling hills, lush green pastures, traditional farmhouse, wooden accents, earthy tones, natural stone foundations, pitched roofs, cozy porches, vintage farm equipment, wildflower meadows, serene countryside atmosphere, warm golden lighting, shallow depth of field, 1/1 composition, intimate focal length, realistic textures, ambient occlusion.
Prompt: Rustic rural landscape, rolling hills, verdant fields, wooden farmhouses, pitched roofs, earthy tones, natural stone walls, wooden accents, vintage agricultural tools, windmills, sunny day, soft warm lighting, shallow depth of field, 3/4 composition, panoramic view, realistic textures, ambient occlusion, earthen floors, exposed beams, cozy interior spaces, traditional furnishings, woven textiles, natural fabrics, earthy color palette.
Prompt: Rural village, traditional farmhouse, wooden pitched roofs, rustic stone walls, earthy tones, natural textures, rolling hills, lush green pastures, serene countryside views, warm sunlight, soft shadows, 1/1 composition, realistic renderings, ambient occlusion, contextual design, harmonious integration, locally sourced materials, sustainable construction methods, eco-friendly systems, minimal environmental impact, community engagement, cultural heritage preservation.Let me know if this meets your requirements!
Prompt: Rustic rural landscape, rolling hills, wooden farmhouses, traditional brick buildings, pitched roofs, green pastures, wildflowers, rustic metal fences, vintage agricultural equipment, country roads, natural stone walls, earthy color palette, warm soft lighting, shallow depth of field, 1/1 composition, realistic textures, ambient occlusion.
Conclusion
In summary, University Constructivism style in architecture offers a compelling approach to building design that emphasizes structural integrity, functionality, and aesthetic appeal. With features like open floor plans, industrial aesthetics, and contextual design, this style is particularly suited for rural settings. The advantages of such designs extend beyond mere visual appeal; they foster interactive learning environments and create spaces that resonate with their surroundings.
Want to quickly try university design?
Let PromeAI help you quickly implement your designs!
Get Started For Free
Other related design ideas

University Constructivism Style Building Architecture Design Ideas

University Constructivism Style Building Architecture Design Ideas

University Constructivism Style Building Architecture Design Ideas

University Constructivism Style Building Architecture Design Ideas

University Constructivism Style Building Architecture Design Ideas

University Constructivism Style Building Architecture Design Ideas


