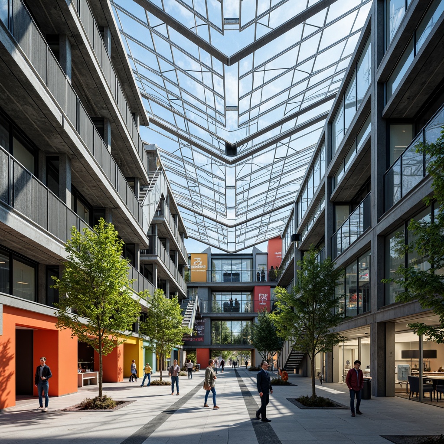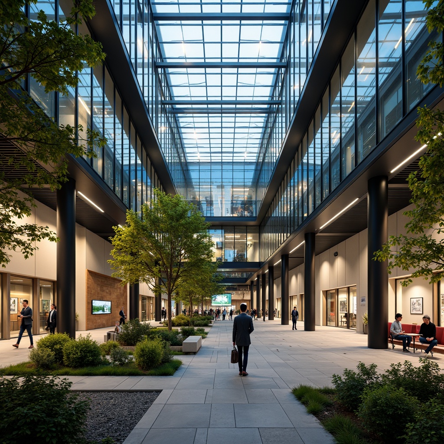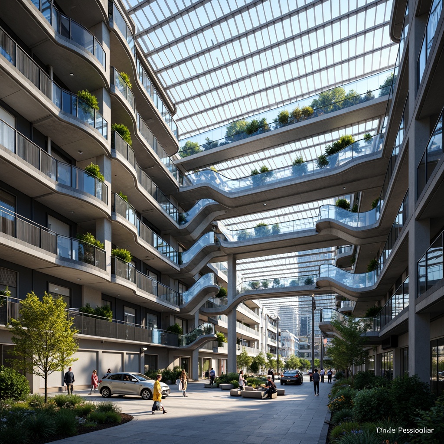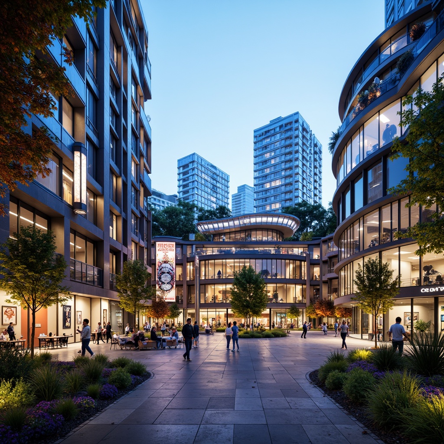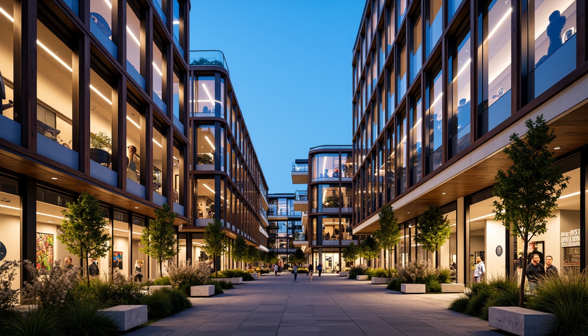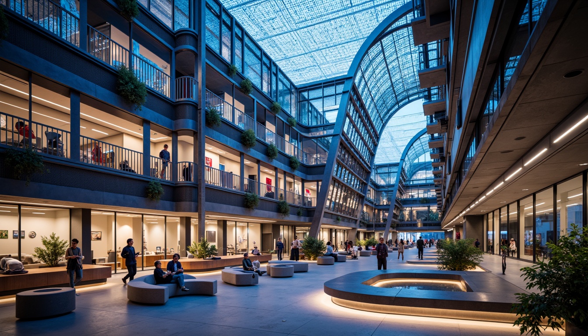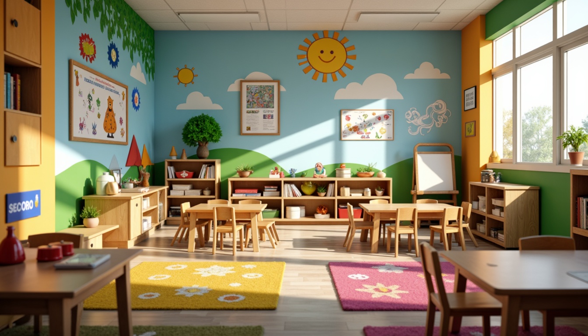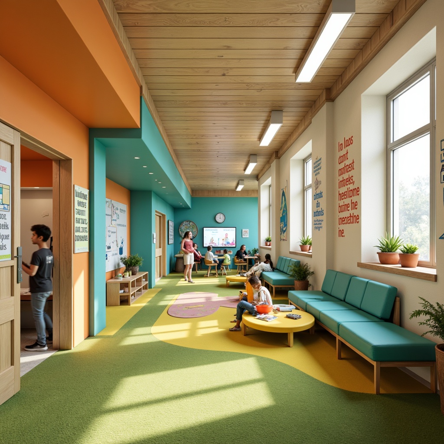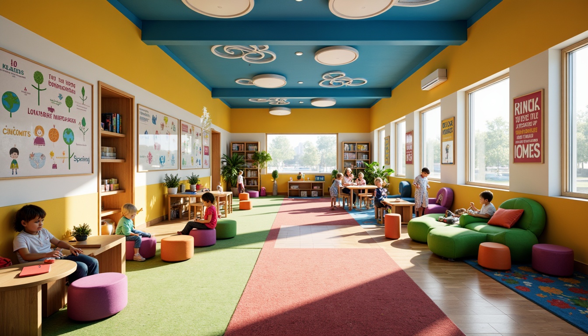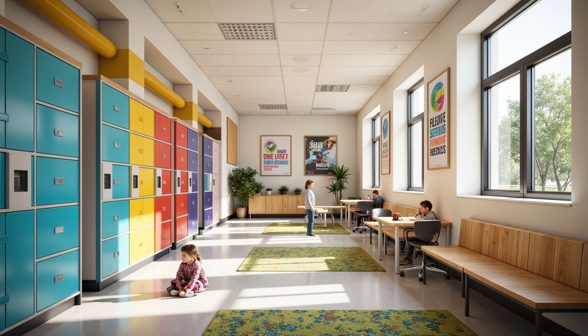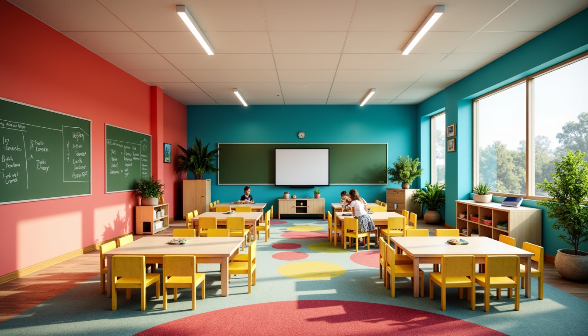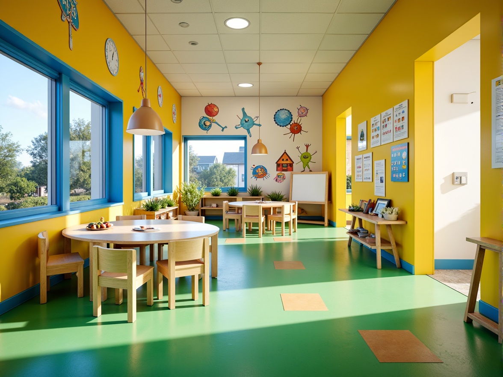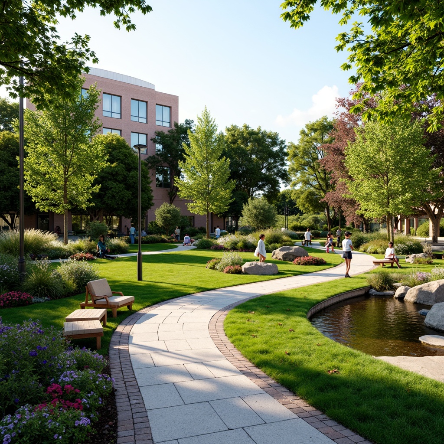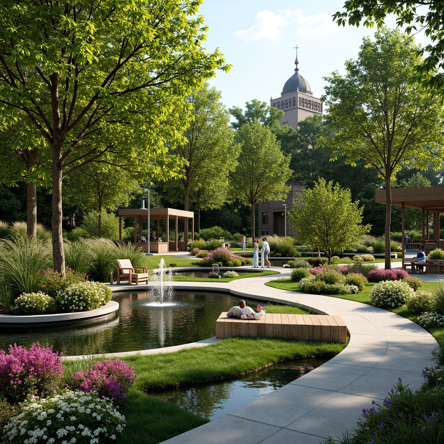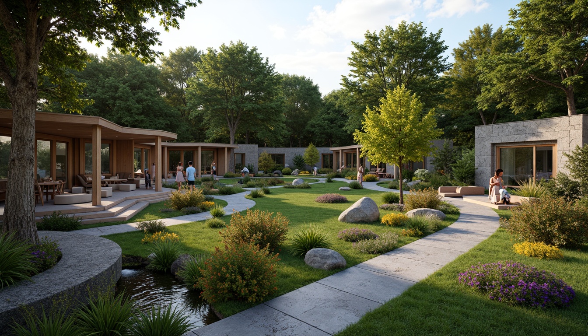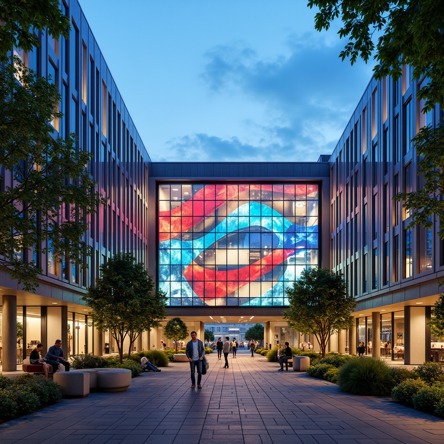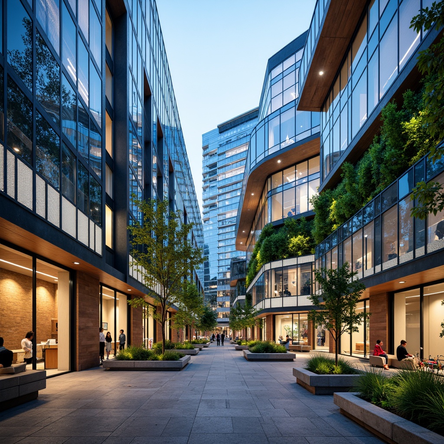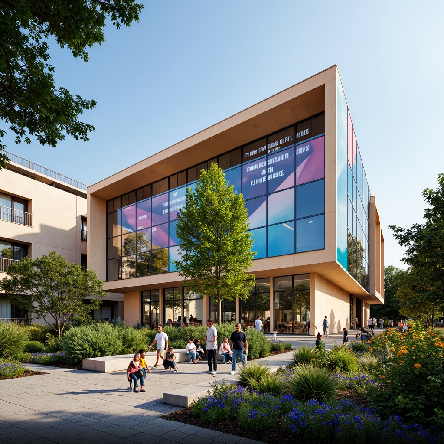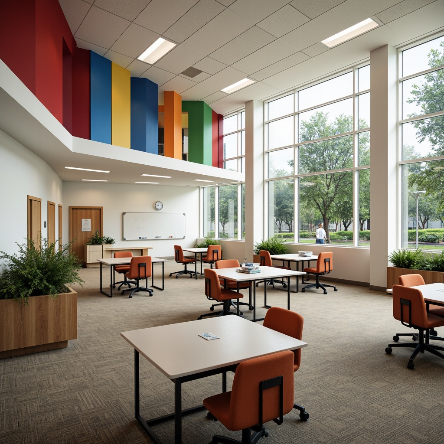Пригласите Друзья и Получите Бесплатные Монеты для Обоих
University Fusion Architecture Design Ideas
University Fusion Architecture is a unique blend of innovative design and functional spaces that creates a harmonious environment for learning and interaction. This style often incorporates steel-framed materials and vibrant color palettes, such as wisteria, to enhance the aesthetic appeal of educational buildings. The integration of landscaping elements with architectural features not only improves the overall visual impact but also fosters a sense of community within park-like settings. Explore our extensive collection of design ideas to see how University Fusion Architecture can inspire your next project.
Exploring Steel Structure in University Fusion Architecture
Steel structure plays a pivotal role in University Fusion Architecture, providing strength and flexibility to designs. This material allows for innovative shapes and expansive open spaces, creating an environment conducive to learning. The robustness of steel frames supports large glass facades, enhancing natural light flow and visibility. By utilizing steel, architects can push the boundaries of traditional design while ensuring durability and sustainability.
Prompt: Futuristic university campus, steel structure fusion architecture, modern angular lines, metallic latticework facades, cantilevered rooflines, grand atriums, transparent glass walls, vibrant colored accents, educational signage, dynamic staircases, open floor plans, collaborative workspaces, innovative laboratories, minimalist interior design, polished concrete floors, industrial-chic aesthetics, natural light pouring in, shallow depth of field, 3/4 composition, panoramic view, realistic metallic textures, ambient occlusion.
Prompt: Modern university campus, fusion architecture style, steel structure framework, sleek metal beams, large glass windows, open atriums, minimalist interior design, natural stone flooring, vibrant green walls, futuristic lighting systems, ambient shadows, shallow depth of field, 3/4 composition, panoramic view, realistic metallic textures, innovative structural solutions, cantilevered roofs, curved lines, dynamic shapes, educational signage, interactive exhibits, collaborative workspaces, comfortable lounge areas, warm color schemes, soft artificial lighting.
Prompt: Futuristic university campus, steel structural framework, modern fusion architecture, interconnected buildings, cantilevered roofs, curved lines, glass and metal fa\u00e7ades, vibrant color accents, natural light pouring, airy atriums, open staircases, minimalist interior design, sleek laboratory equipment, collaborative learning spaces, digital displays, smart building technologies, energy-efficient systems, green roofs, panoramic views, dramatic shadows, high-contrast lighting, shallow depth of field, 2/3 composition, realistic metallic textures, ambient occlusion.
Prompt: Vibrant university campus, futuristic fusion architecture, steel structure buildings, curved lines, angular shapes, glass roofs, metallic surfaces, neon lights, urban landscape, bustling streets, modern art installations, abstract sculptures, educational signage, open-air courtyard, natural stone flooring, greenery walls, eco-friendly materials, sustainable design, innovative engineering solutions, dramatic shadows, high-contrast lighting, 1/2 composition, shallow depth of field, realistic textures.
Prompt: Vibrant university campus, fusion architecture, steel structure buildings, modern angular lines, metallic textures, glass fa\u00e7ades, cantilevered roofs, open atriums, natural light influx, collaborative learning spaces, flexible modular design, innovative engineering solutions, sustainable building materials, eco-friendly systems, rooftop gardens, abstract sculptures, dynamic shading devices, dramatic night lighting, shallow depth of field, 2/3 composition, realistic reflections.
Prompt: Futuristic university campus, steel structure fusion architecture, modern angular lines, metallic latticework, transparent glass fa\u00e7ades, vibrant neon lights, dynamic curves, open atriums, suspended walkways, futuristic lecture halls, advanced laboratories, collaborative workspaces, minimalist d\u00e9cor, sleek metal railings, polished concrete floors, ambient LED lighting, shallow depth of field, 1/2 composition, low-angle shot, realistic metallic textures, subtle atmospheric fog.
Creating a Vibrant Color Palette for Educational Spaces
The color palette in University Fusion Architecture is crucial for fostering a stimulating learning atmosphere. Wisteria, with its calming yet vibrant hue, can invigorate spaces and inspire creativity among students. Thoughtfully applied colors can influence mood and productivity. By integrating various shades within the architecture, designers can create visually appealing environments that reflect the institution’s ethos and values.
Prompt: Vibrant kindergarten classroom, bright primary colors, playful wall murals, educational posters, interactive whiteboards, colorful rug patterns, wooden tables, ergonomic chairs, abundant natural light, warm cozy atmosphere, shallow depth of field, 1/1 composition, softbox lighting, realistic textures, ambient occlusion.
Prompt: Vibrant educational environment, playful color scheme, bright corridors, energetic classrooms, stimulating learning spaces, warm beige walls, bold turquoise accents, lively yellow furniture, soft green carpets, natural wood tones, modern minimalist decor, abstract geometric patterns, whimsical illustrations, inspirational quotes, motivational posters, collaborative workstations, interactive whiteboards, cozy reading nooks, abundant natural light, softbox lighting, shallow depth of field, 3/4 composition, realistic textures.
Prompt: Vibrant kindergarten, playful murals, bright colored furniture, interactive whiteboards, educational posters, stimulating learning zones, cozy reading nooks, natural wood accents, colorful rugs, modern lighting fixtures, energetic color scheme, bold typography, whimsical patterns, fun textures, dynamic shapes, inspirational quotes, collaborative workspaces, flexible seating arrangements, engaging displays, lively corridors, youthful atmosphere, warm afternoon light, shallow depth of field, 1/1 composition, realistic renderings.
Prompt: Vibrant educational environment, bright corridors, colorful lockers, energetic classrooms, inspirational quotes, motivational posters, diverse student artwork, bold typography, playful patterned rugs, ergonomic furniture, natural wood accents, soft pastel hues, stimulating yellow tones, calming blue shades, creamy white walls, large windows, abundant natural light, shallow depth of field, 1/2 composition, realistic textures, ambient occlusion.
Prompt: Vibrant elementary school, playful kindergarten classroom, bright coral walls, turquoise accents, yellow wooden desks, green chalkboards, colorful rug patterns, natural light streaming through large windows, modern educational facilities, collaborative learning spaces, interactive whiteboards, dynamic lighting effects, shallow depth of field, 3/4 composition, panoramic view, realistic textures, ambient occlusion.
Prompt: Vibrant kindergarten, playful murals, bright yellow walls, bold blue accents, lively green floors, colorful educational charts, interactive whiteboards, modern minimalistic furniture, rounded wooden tables, ergonomic chairs, abundant natural light, large windows, soft warm lighting, 1/1 composition, shallow depth of field, realistic textures.
Landscaping: Blending Nature with Architecture
Landscaping is an essential component of University Fusion Architecture, bridging the gap between the built environment and nature. Thoughtful landscaping designs enhance the aesthetic appeal of buildings while providing outdoor spaces for relaxation and social interaction. Incorporating native plants and green spaces creates a tranquil atmosphere, promoting well-being among students and faculty alike. This integration fosters a sense of community and connection with the environment.
Prompt: Serenely curved walkways, lush green lawns, vibrant flower beds, natural stone pavers, wooden benches, modern street lamps, elegant water features, tranquil ponds, koi fish, soothing sound of waterfalls, rustic wooden bridges, meandering paths, blooming trees, sunny day, soft warm lighting, shallow depth of field, 3/4 composition, panoramic view, realistic textures, ambient occlusion.
Prompt: Serene natural scenery, lush greenery, vibrant flowers, meandering pathways, tranquil ponds, decorative fountains, ornamental bridges, rustic wooden benches, modern outdoor lighting, eco-friendly materials, sustainable water features, native plant species, blooming trees, warm sunny day, soft diffused lighting, shallow depth of field, 1/2 composition, panoramic view, realistic textures, ambient occlusion.
Prompt: Sweeping curves, lush greenery, vibrant flowers, meandering pathways, natural stone walls, modern architecture, minimalist design, large windows, sliding glass doors, cantilevered roofs, wooden decks, outdoor seating areas, water features, small ponds, trickling fountains, ambient lighting, warm color palette, 3/4 composition, shallow depth of field, realistic textures, soft focus effect.
Innovative Facade Design in Educational Buildings
Facade design is a defining aspect of University Fusion Architecture, shaping the first impression of educational institutions. Using materials like glass and steel, architects can create dynamic facades that reflect modernity and openness. Innovative designs often feature interactive elements, such as movable panels or green walls, inviting engagement and exploration. The facade serves not only as protection but also as a canvas for artistic expression, enhancing the overall identity of the institution.
Prompt: Vibrant educational facility, futuristic facade, dynamic LED lighting, interactive digital displays, cantilevered canopies, irregular geometric shapes, bold color schemes, translucent glass panels, modern minimalist aesthetic, sustainable building materials, green walls, vertical gardens, natural ventilation systems, energy-efficient systems, collaborative learning spaces, flexible modular design, open-air amphitheaters, stepped seating areas, accessible ramps, shaded walkways, soft warm lighting, shallow depth of field, 3/4 composition, panoramic view, realistic textures, ambient occlusion.
Prompt: Vibrant educational institution, curved futuristic facade, dynamic LED lighting, interactive digital displays, sustainable green walls, vertical gardens, natural ventilation systems, cantilevered rooflines, minimalist steel frames, geometric patterned glazing, transparent glass railings, spacious outdoor learning areas, flexible modular classrooms, collaborative open spaces, warm wooden accents, soft diffused lighting, shallow depth of field, 1/1 composition, realistic materials, ambient occlusion.
Prompt: Vibrant educational institution, futuristic facade design, angular lines, dynamic shapes, bold color schemes, interactive LED displays, sustainable energy harvesting systems, solar panels, green roofs, eco-friendly materials, modern minimalist architecture, large windows, glass doors, open-air courtyards, collaborative learning spaces, inspirational quotes, educational signage, blooming flowers, lush greenery, sunny day, soft warm lighting, shallow depth of field, 3/4 composition, panoramic view, realistic textures, ambient occlusion.
Spatial Integration: Creating Cohesive Learning Environments
Spatial integration is key to the success of University Fusion Architecture, allowing for seamless transitions between indoor and outdoor spaces. Open floor plans promote collaboration and interaction among students, while strategically placed common areas encourage social engagement. By harmonizing various spaces, designers can create a cohesive environment that fosters learning and community. This thoughtful approach ensures that every aspect of the design contributes to the overall educational experience.
Prompt: Open-plan classrooms, collaborative learning spaces, natural light-filled atriums, vibrant colored accents, modular furniture systems, interactive whiteboards, acoustic paneling, soft carpeted floors, minimalist decor, flexible seating arrangements, technology-integrated desks, ergonomic chairs, abundant greenery, floor-to-ceiling windows, modern architectural design, warm neutral color palette, shallow depth of field, 1/1 composition, realistic textures, ambient occlusion.
Conclusion
In summary, University Fusion Architecture style embodies the principles of innovation and collaboration through its use of steel structures, vibrant color palettes, and thoughtful landscaping. This approach not only enhances the aesthetic appeal of educational buildings but also creates functional spaces that promote learning and community interaction. By integrating spatial design with architectural elements, this style offers an inspiring framework for educational institutions aiming to foster creativity and collaboration among students.
Want to quickly try university design?
Let PromeAI help you quickly implement your designs!
Get Started For Free
Other related design ideas


