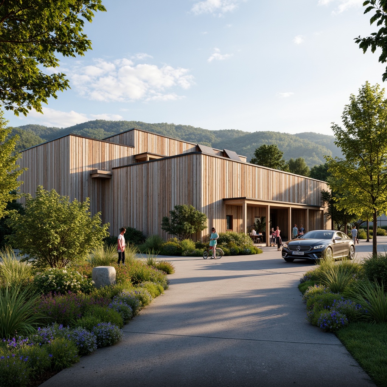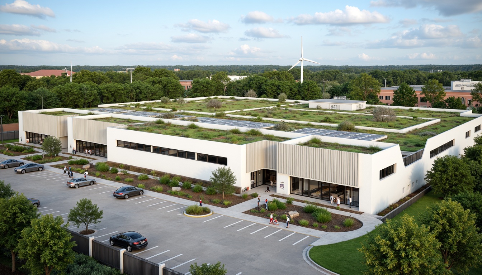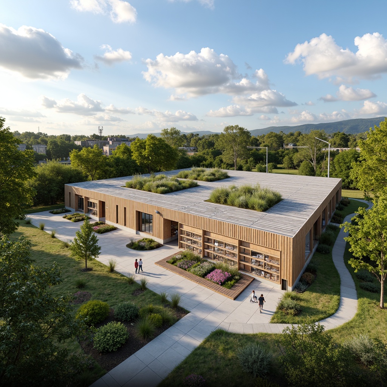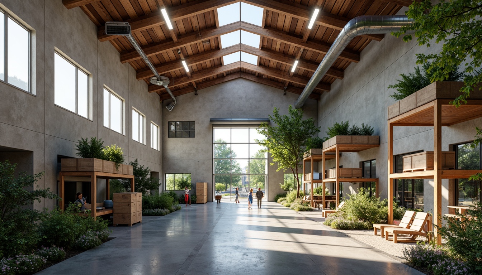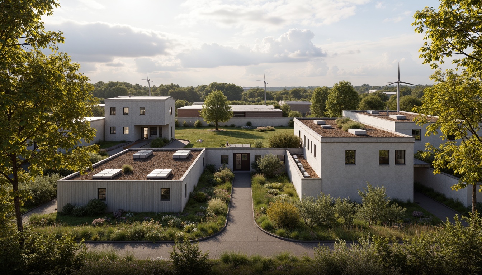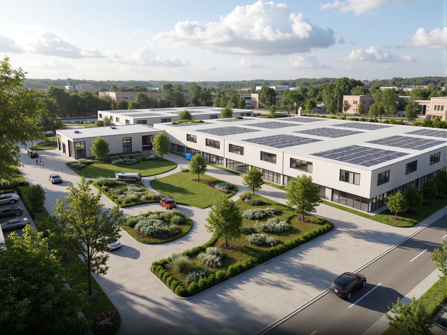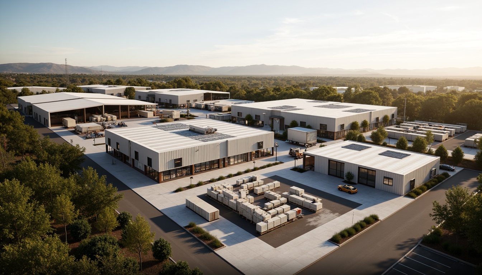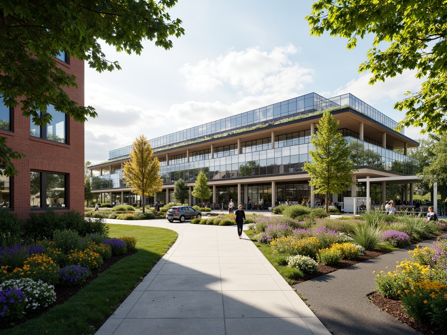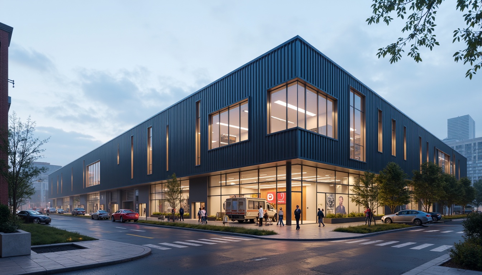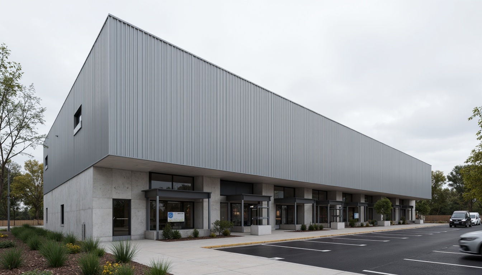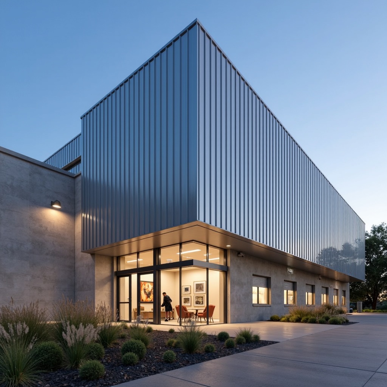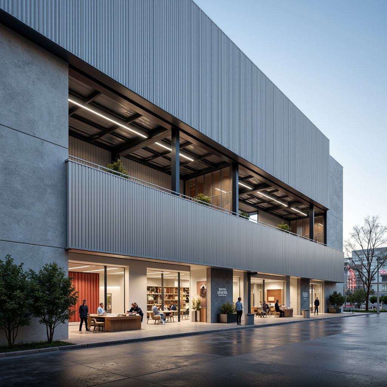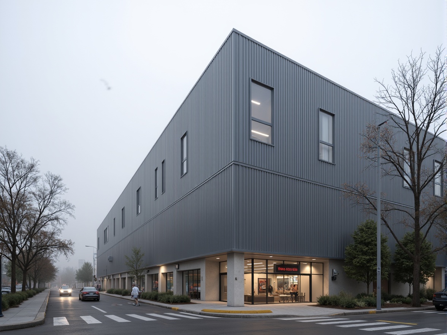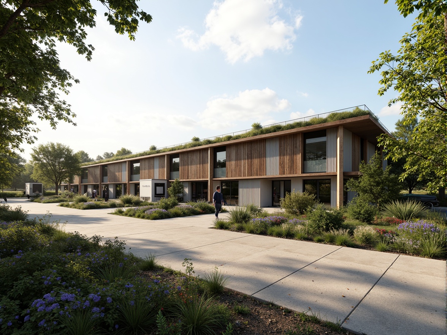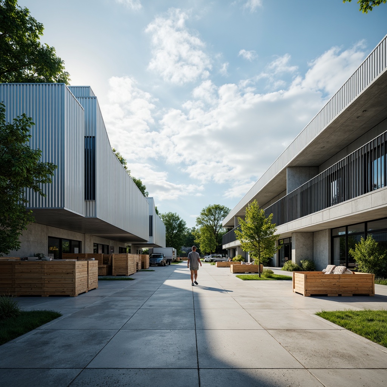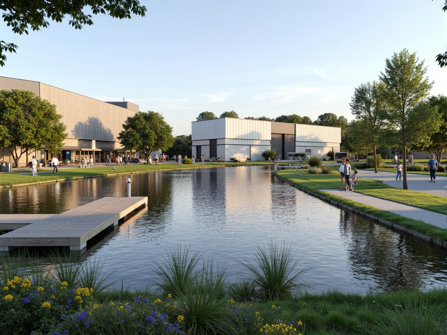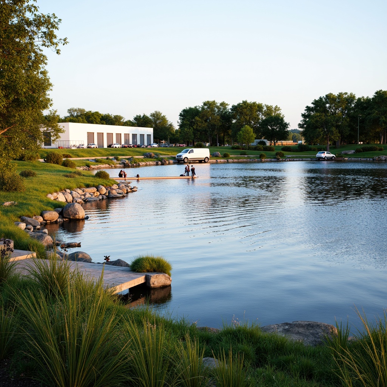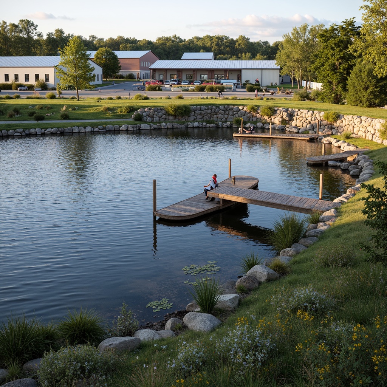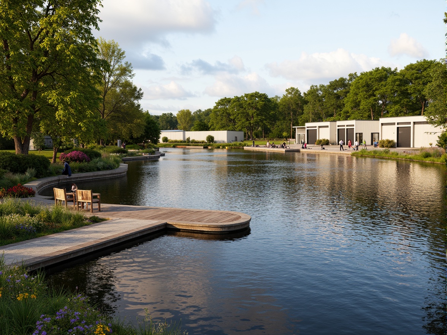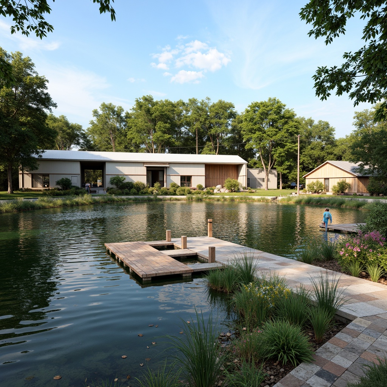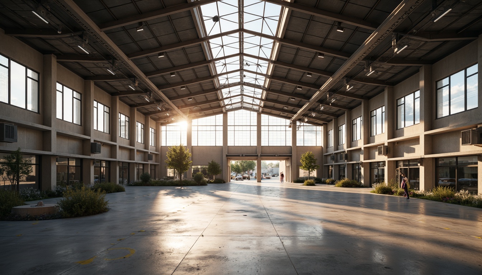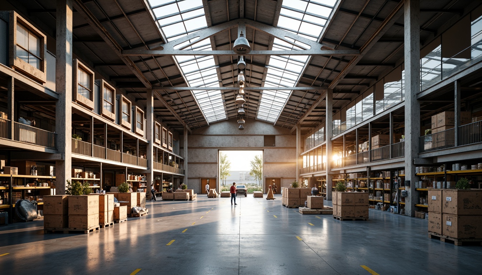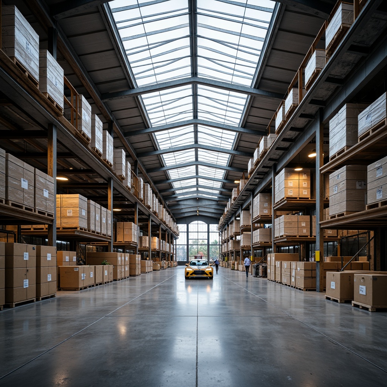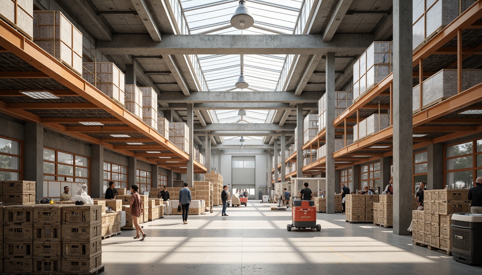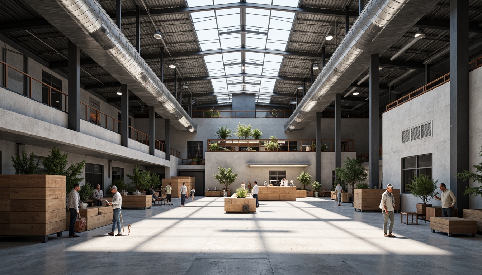Пригласите Друзья и Получите Бесплатные Монеты для Обоих
Design ideas
/
Architecture
/
Distribution Center
/
Sustainable Architecture Design Ideas for Distribution Center
Sustainable Architecture Design Ideas for Distribution Center
Sustainable architecture is a transformative approach that integrates eco-friendly practices into the design of buildings. This collection showcases 50+ innovative ideas specifically tailored for distribution centers, emphasizing the use of granite materials and fire brick colors to create a striking aesthetic. Set against a picturesque lakefront, these designs prioritize functionality while harmonizing with the natural environment, making them ideal for modern architectural needs.
Exploring Sustainable Design in Distribution Center Architecture
Sustainable design focuses on minimizing environmental impact while maximizing efficiency and aesthetics. In the context of distribution centers, this approach includes optimizing energy use, utilizing renewable resources, and creating a healthy work environment. By implementing sustainable design principles, architects can enhance the operational performance of these facilities while contributing to the broader goal of environmental stewardship.
Prompt: Rustic industrial landscape, reclaimed wood accents, living green walls, solar panels, wind turbines, rainwater harvesting systems, eco-friendly building materials, minimalist design, natural ventilation systems, clerestory windows, skylights, abundant daylight, modern warehouse architecture, efficient logistics systems, vertical farming installations, urban agriculture integration, electric vehicle charging stations, bicycle storage facilities, public art installations, educational signage, serene outdoor spaces, soft warm lighting, 3/4 composition, panoramic view, realistic textures, ambient occlusion.
Prompt: Eco-friendly distribution center, modern industrial architecture, green roofs, solar panels, wind turbines, rainwater harvesting systems, recycled materials, natural ventilation, clerestory windows, skylights, LED lighting, minimalist design, open floor plans, flexible warehouse spaces, automated storage systems, electric vehicle charging stations, urban agricultural integration, living walls, native plant species, vibrant colorful accents, shallow depth of field, 3/4 composition, panoramic view, realistic textures, ambient occlusion.
Prompt: Eco-friendly distribution center, vast open spaces, natural ventilation systems, green roofs, solar panels, wind turbines, rainwater harvesting systems, recycled materials, minimalist design, angular lines, modern industrial architecture, steel structures, translucent skylights, clerestory windows, energy-efficient lighting, soft indirect lighting, shallow depth of field, 3/4 composition, realistic textures, ambient occlusion.
Prompt: Rustic industrial landscape, reclaimed wood accents, living green walls, eco-friendly roofing materials, solar panels, wind turbines, rainwater harvesting systems, natural ventilation systems, high-performance insulation, low-carbon footprint, modern minimalist architecture, clean lines, functional simplicity, ample natural light, open spaces, flexible warehouse layouts, efficient logistics management, electric vehicle charging stations, urban farming integration, educational signage, interactive exhibits, panoramic views, shallow depth of field, 3/4 composition, realistic textures, ambient occlusion.
Prompt: Rustic distribution center, industrial chic, exposed ductwork, polished concrete floors, energy-efficient LED lighting, rooftop solar panels, wind turbines, green roofs, rainwater harvesting systems, recycling facilities, minimalist design, open floor plans, natural ventilation, clerestory windows, reclaimed wood accents, eco-friendly materials, living walls, urban agriculture, vertical farming, electric vehicle charging stations, modern logistics systems, optimized warehouse layouts, automated storage solutions, reduced carbon footprint, sustainable building practices, bright airy atmosphere, shallow depth of field, 1/1 composition, realistic textures, ambient occlusion.
Prompt: Rustic industrial landscape, abandoned warehouses, reclaimed wood accents, solar panel roofs, wind turbines, green walls, living roofs, rainwater harvesting systems, grey water reuse, natural ventilation systems, clerestory windows, skylights, exposed ductwork, polished concrete floors, recycled metal cladding, minimal waste design, eco-friendly packaging facilities, electric vehicle charging stations, urban farming integration, vertical gardens, misting systems, soft warm lighting, shallow depth of field, 3/4 composition, panoramic view, realistic textures, ambient occlusion.
Prompt: Eco-friendly distribution center, modern industrial architecture, solar panels, green roofs, rainwater harvesting systems, recycled materials, natural ventilation, large skylights, clerestory windows, open floor plans, minimalist design, sustainable logistics solutions, electric vehicle charging stations, urban farming integration, vertical gardens, living walls, bio-based insulation, low-carbon concrete, wind turbines, ambient lighting, soft natural textures, shallow depth of field, 2/3 composition, realistic renderings.
Prompt: Rustic industrial landscape, vast open spaces, modern distribution center architecture, energy-efficient buildings, green roofs, solar panels, wind turbines, rainwater harvesting systems, permeable pavements, native plant species, reclaimed wood accents, exposed ductwork, natural ventilation systems, clerestory windows, soft diffused lighting, shallow depth of field, 3/4 composition, realistic textures, ambient occlusion.
Prompt: Rustic industrial landscape, vast open spaces, modern distribution center architecture, sleek metal buildings, corrugated roofs, solar panels, wind turbines, green roofs, eco-friendly materials, innovative cooling technologies, shaded outdoor spaces, misting systems, loading docks, cargo containers, forklifts, conveyor belts, warehouse shelving, natural ventilation systems, clerestory windows, soft warm lighting, shallow depth of field, 3/4 composition, panoramic view, realistic textures, ambient occlusion.
Prompt: Large distribution center, eco-friendly architecture, solar panels, green roofs, rainwater harvesting systems, natural ventilation, high-performance insulation, recycled materials, energy-efficient lighting, minimal waste generation, optimized logistics layout, automated storage systems, electric vehicle charging stations, lush greenery, vibrant flowers, modern minimalist design, industrial chic aesthetic, exposed ductwork, polished concrete floors, abundant natural light, soft warm ambiance, shallow depth of field, 3/4 composition, realistic textures, ambient occlusion.
Facade Treatment Techniques for Distribution Centers
The facade treatment of a distribution center plays a crucial role in its overall appearance and functionality. By employing innovative materials such as granite and fire bricks, designers can create visually appealing exteriors that withstand the test of time. Effective facade treatments not only enhance the building's aesthetics but also improve energy efficiency through better insulation and the use of natural lighting.
Prompt: Industrial distribution center, modern facade design, corrugated metal panels, bold color schemes, vertical fins, shading devices, cantilevered canopies, LED lighting systems, sleek glass entrances, minimalist signage, functional architecture, efficient logistics management, urban infrastructure, busy streetscapes, cloudy skies, softbox lighting, 1/1 composition, realistic textures.
Prompt: Modern distribution center, industrial architecture, metal cladding, corrugated steel walls, sleek glass facades, minimalist design, functional aesthetics, large loading docks, overhead cranes, concrete flooring, epoxy coatings, LED signage, wayfinding graphics, bold color schemes, urban landscape, busy streets, morning mist, soft natural lighting, 1/1 composition, shallow depth of field, realistic textures.
Prompt: Industrial distribution center, modern warehouse architecture, corrugated metal panels, ribbed concrete walls, exposed ductwork, functional design, neutral color palette, steel loading docks, rolling cargo doors, commercial signage, asphalt parking lots, surrounding landscape berms, native plant species, urban industrial setting, cloudy overcast day, soft diffused lighting, shallow depth of field, 2/3 composition, symmetrical framing, realistic textures, ambient occlusion.
Prompt: Industrial distribution center, modern logistics architecture, neutral color palette, metal cladding, vertical ribbing, large signage, loading dock areas, functional design, rectangular forms, flat roofs, efficient natural lighting, high-ceiling interiors, polished concrete floors, exposed ductwork, minimalist aesthetic, steel frames, corrugated metal panels, rust-resistant coatings, reinforced glass windows, security cameras, LED exterior lighting, dusk-to-dawn illumination, subtle branding elements, wayfinding signage, accessible pedestrian paths, surrounding landscape maintenance.
Prompt: Industrial distribution center facade, modern logistics architecture, corrugated metal cladding, insulated panel systems, bold color schemes, visible ductwork, loading dock areas, overhead doors, concrete flooring, high-bay storage racks, fluorescent lighting, exposed steel beams, minimalist design, functional simplicity, urban industrial setting, cloudy sky, soft diffused lighting, shallow depth of field, 2/3 composition, realistic textures, ambient occlusion.
Prompt: Industrial distribution center, modern warehouse architecture, corrugated metal panels, ribbed steel frames, minimalist design, functional simplicity, neutral color palette, grey concrete walls, silver aluminum accents, loading dock areas, shipping container storage, overhead crane systems, high-ceiling interiors, fluorescent lighting, polished concrete floors, open floor plans, flexible office spaces, break rooms, employee amenities, urban landscape surroundings, busy streetscapes, morning sunlight, soft diffused light, shallow depth of field, 1/2 composition, realistic textures.
Prompt: Modern distribution center, industrial aesthetic, functional facade, ribbed metal panels, corrugated steel cladding, reinforced concrete structures, loading docks, cargo bay doors, warehouse signage, security cameras, urban landscape, busy streets, morning fog, soft diffused lighting, shallow depth of field, 2/3 composition, symmetrical architecture, minimalist design, functional materials, efficient logistics systems.
Prompt: Industrial distribution center, modern facade design, metal cladding, corrugated steel sheets, concrete walls, loading docks, cargo bay doors, overhead cranes, utility meters, LED signage, security cameras, parking areas, asphalt pavement, drainage systems, stormwater management, natural ventilation, clerestory windows, skylights, minimalist landscaping, gravel groundcover, functional lighting, 1-point perspective, high-contrast colors, realistic textures, ambient occlusion.
Prompt: Industrial distribution center, modern facade design, corrugated metal cladding, ribbed steel panels, anodized aluminum frames, cantilevered canopies, minimalist signage, LED strip lighting, concrete paving, asphalt parking lots, urban landscape, functional architecture, rectangular forms, brutalist aesthetic, high-contrast color scheme, dramatic shadow play, 1/2 composition, shallow depth of field, realistic textures, ambient occlusion.
Materials Selection for Sustainable Distribution Center Designs
Choosing the right materials is essential for achieving sustainability in distribution center architecture. Granite, known for its durability and low maintenance, is an excellent choice for both structural and aesthetic purposes. Additionally, incorporating fire brick colors can add visual interest while ensuring resilience against environmental factors. This meticulous selection of materials contributes to a sustainable lifecycle for the building.
Prompt: Eco-friendly distribution center, recycled metal cladding, low-carbon concrete foundations, solar panels, green roofs, rainwater harvesting systems, sustainable wood accents, natural ventilation systems, energy-efficient LED lighting, minimal waste generation, optimized storage layouts, electric vehicle charging stations, urban forestry surroundings, clear blue skies, warm sunny days, shallow depth of field, 3/4 composition, panoramic views, realistic textures, ambient occlusion.
Prompt: Rustic distribution center, reclaimed wood accents, corrugated metal cladding, green roofs, living walls, solar panels, wind turbines, rainwater harvesting systems, eco-friendly concrete foundations, recycled asphalt pavement, natural stone flooring, low-VOC paints, energy-efficient LED lighting, skylights, clerestory windows, open spaces, minimal material waste, cradle-to-cradle design, adaptive reuse, circular economy principles, biomimicry-inspired architecture, net-zero emissions goal, serene natural surroundings, lush greenery, sunny day, soft warm lighting, shallow depth of field, 3/4 composition.
Prompt: Eco-friendly distribution center, corrugated metal walls, solar panels, green roofs, rainwater harvesting systems, recycled concrete floors, FSC-certified wooden crates, energy-efficient LED lighting, natural ventilation systems, large skylights, minimalist interior design, exposed ductwork, polished concrete aisles, rustic wooden accents, urban industrial landscape, cloudy blue sky, soft diffused light, shallow depth of field, 1/2 composition, realistic textures, ambient occlusion.
Landscaping Ideas for Lakefront Distribution Centers
Landscaping is a vital component in enhancing the appeal and functionality of distribution centers, especially those located near a lakefront. Thoughtfully designed outdoor spaces not only improve the aesthetic value but also provide recreational areas for employees. Incorporating native plants and sustainable landscaping practices can reduce maintenance costs and promote biodiversity, making the distribution center a greener space.
Prompt: Serene lakefront, lush greenery, rippling water reflections, wooden dock walkways, rustic stone walls, modern distribution center buildings, sleek metal roofs, large overhead doors, loading bay areas, industrial equipment, natural stone paving, gravel parking lots, native plant species, blooming flowers, sunny day, soft warm lighting, shallow depth of field, 3/4 composition, panoramic view, realistic textures, ambient occlusion, gentle lake breeze, water feature elements, outdoor seating areas, recreational spaces, walking trails, environmental sustainability features.
Prompt: Scenic lake views, serene waterfront, lush greenery, native aquatic plants, rippling water effects, wooden docks, modern industrial architecture, functional loading bays, steel frames, corrugated metal cladding, rustic stone accents, weathered wood tones, natural stone walkways, meandering pedestrian paths, lakeside benches, sailboat-inspired design elements, nautical rope details, soft warm lighting, shallow depth of field, 2/3 composition, panoramic view, realistic textures, ambient occlusion.
Prompt: Serene lakefront, gentle water ripples, lush greenery, mature trees, natural stone shorelines, wooden docks, rustic fencing, modern distribution center architecture, steel buildings, loading bay doors, delivery truck parking, employee picnic areas, walking trails, native plant species, riparian buffers, erosion control measures, soft warm lighting, shallow depth of field, 3/4 composition, panoramic view, realistic textures, ambient occlusion.
Prompt: Serene lakefront, rippling water reflections, lush greenery, native aquatic plants, rustic wooden docks, weathered stone retaining walls, modern distribution center buildings, industrial metal roofs, functional loading bays, paved parking lots, scenic walking trails, benches with lake views, bird-watching stations, naturalistic lighting, warm afternoon sunlight, shallow depth of field, 1/1 composition, realistic water textures, ambient occlusion.Please let me know if this meets your requirements!
Prompt: Serene lakefront, lush greenery, rippling water reflections, rustic wooden docks, modern distribution center buildings, industrial metal structures, loading bay doors, cargo containers, vibrant flowers, native aquatic plants, natural stone pathways, weathered wood benches, tranquil atmosphere, soft warm lighting, shallow depth of field, 3/4 composition, panoramic view, realistic textures, ambient occlusion.
Prompt: Serene lakefront, gentle water ripples, lush greenery, native aquatic plants, rustic wooden docks, weathered stone walls, modern industrial architecture, functional storage facilities, loading bay areas, metal roofing, neutral color palette, natural stone pathways, ornamental grasses, vibrant flowering shrubs, sunny day, soft warm lighting, shallow depth of field, 3/4 composition, panoramic view, realistic textures, ambient occlusion.Please let me know if this meets your requirements!
Maximizing Natural Lighting in Distribution Centers
Natural lighting is pivotal in reducing energy consumption and enhancing employee productivity in distribution centers. By strategically placing windows, skylights, and using reflective surfaces, architects can ensure that natural light permeates the interior spaces. This not only decreases reliance on artificial lighting but also creates a more pleasant working environment, aligning with sustainable design principles.
Prompt: Industrial warehouse, high ceilings, clerestory windows, skylights, translucent panels, polished concrete floors, metal beams, exposed ductwork, minimal obstructions, open floor plan, natural light pouring in, soft warm glow, ambient shadows, 1/1 composition, shallow depth of field, realistic textures, subtle color palette, earthy tones, modern industrial architecture, functional design, sustainable building practices, eco-friendly materials.
Prompt: Warehouse interior, high ceilings, clerestory windows, skylights, translucent panels, reflective surfaces, polished concrete floors, metal shelving units, industrial pipes, overhead cranes, natural stone walls, minimalist decor, abundant greenery, living walls, vertical gardens, soft diffused lighting, warm color tones, shallow depth of field, 1/2 composition, realistic textures, ambient occlusion.
Prompt: Warehouse interior, high ceilings, clerestory windows, skylights, translucent panels, natural light pouring in, industrial chic aesthetic, polished concrete floors, exposed ductwork, modern metal shelving, storage racks, pallets, crates, busy warehouse atmosphere, soft warm lighting, shallow depth of field, 3/4 composition, panoramic view, realistic textures, ambient occlusion.
Prompt: Warehouse distribution center, high ceilings, clerestory windows, skylights, transparent roofs, industrial chic aesthetic, exposed ductwork, polished concrete floors, metal shelving units, crate storage systems, natural stone walls, minimalist decor, abundant greenery, living walls, vertical gardens, warm ambient lighting, soft diffused light, 1/1 composition, realistic textures, ambient occlusion.
Prompt: \Industrial distribution center, high ceilings, clerestory windows, skylights, translucent panels, polished concrete floors, exposed ductwork, minimalist interior design, modern steel beams, open floor plans, natural ventilation systems, abundant greenery, living walls, urban surroundings, cloudy day, soft diffused lighting, shallow depth of field, 1/1 composition, realistic textures, ambient occlusion.\
Prompt: Warehouse interior, high ceilings, clerestory windows, skylights, translucent roofing, abundant natural light, minimal artificial lighting, industrial chic aesthetic, exposed ductwork, polished concrete floors, steel beams, functional layout, optimized storage systems, efficient logistics, modern machinery, automated sorting facilities, spacious aisles, safety railings, ambient occlusion, realistic textures, soft warm lighting, 1/1 composition, shallow depth of field.
Prompt: Industrial distribution center, high ceilings, clerestory windows, skylights, transparent roofs, natural ventilation, minimal artificial lighting, exposed ductwork, polished concrete floors, metal shelving units, stacked crates, pallet jacks, forklifts, open floor plans, flexible workspaces, collaborative environments, warm beige colors, subtle texture contrasts, soft diffused light, 1/2 composition, shallow depth of field, realistic reflections.
Prompt: Warehouse interior, high ceilings, clerestory windows, skylights, transparent roofing, natural light pouring in, industrial chic aesthetic, exposed ductwork, polished concrete floors, steel beams, minimalist decor, functional layout, open shelving units, modern warehouse lighting, task lamps, suspended lighting fixtures, 1/1 composition, softbox lighting, realistic textures, ambient occlusion.
Conclusion
In summary, sustainable architecture for distribution centers offers numerous advantages, including reduced environmental impact, cost savings, and improved employee well-being. By focusing on aspects like materials selection, landscaping, and maximizing natural lighting, these designs not only meet functional requirements but also contribute positively to their surroundings. Embracing sustainable architecture is essential for future-proofing distribution centers while promoting a healthier planet.
Want to quickly try distribution-center design?
Let PromeAI help you quickly implement your designs!
Get Started For Free
Other related design ideas

Sustainable Architecture Design Ideas for Distribution Center

Sustainable Architecture Design Ideas for Distribution Center

Sustainable Architecture Design Ideas for Distribution Center

Sustainable Architecture Design Ideas for Distribution Center

Sustainable Architecture Design Ideas for Distribution Center

Sustainable Architecture Design Ideas for Distribution Center


