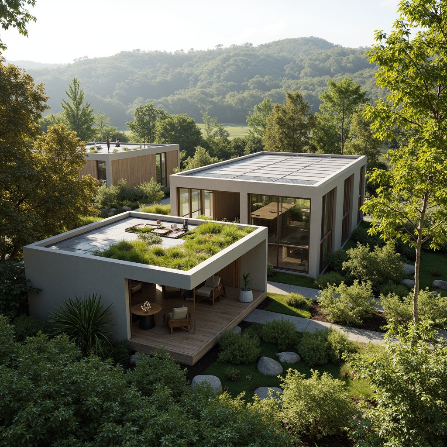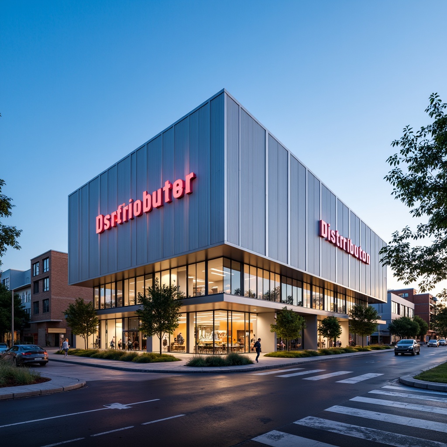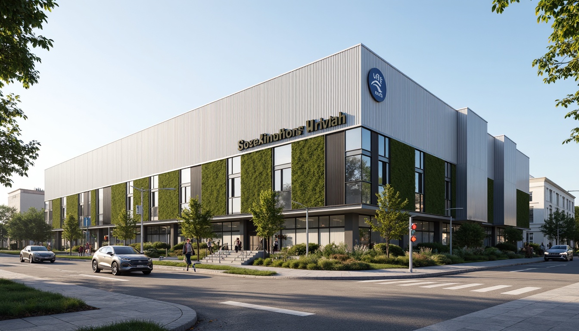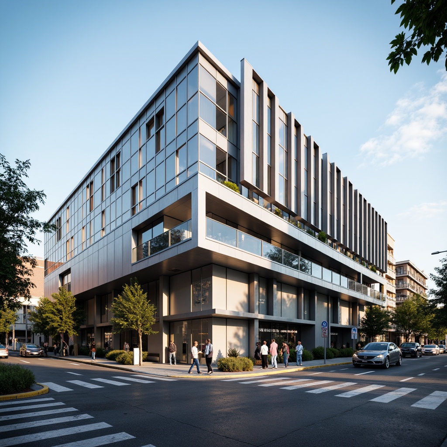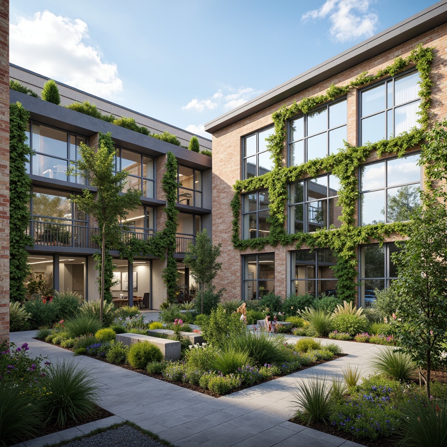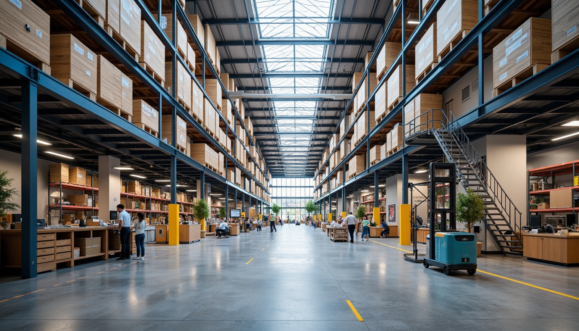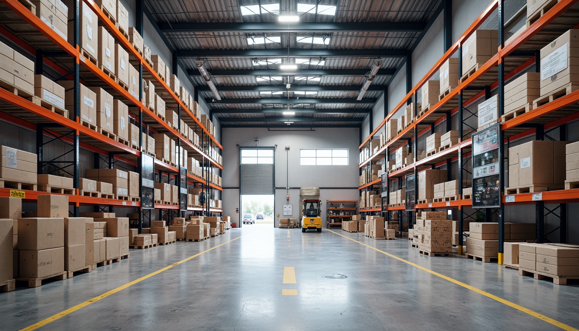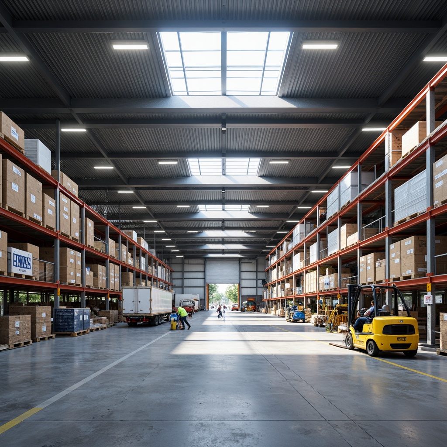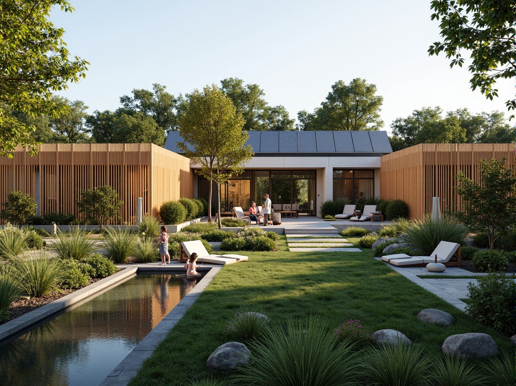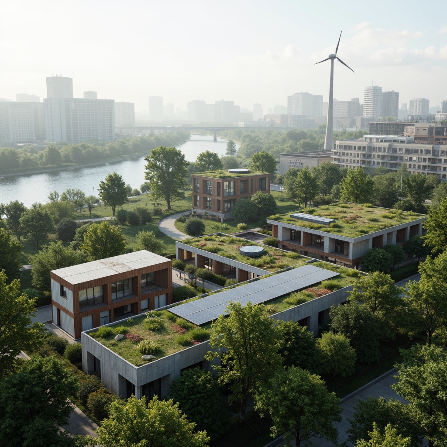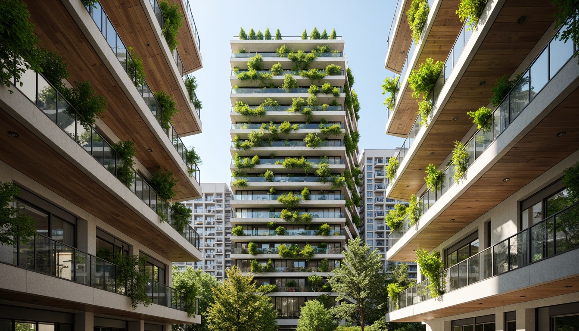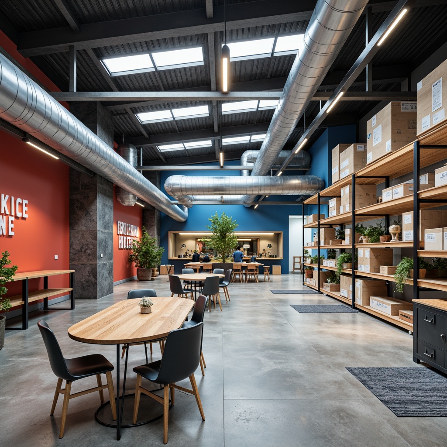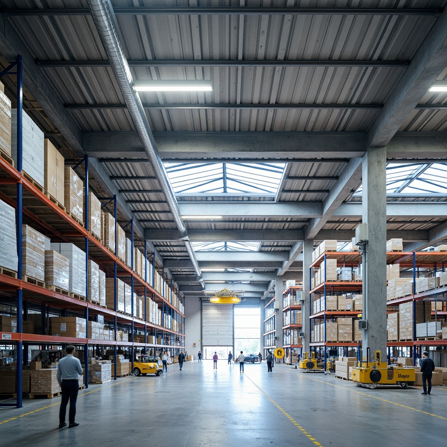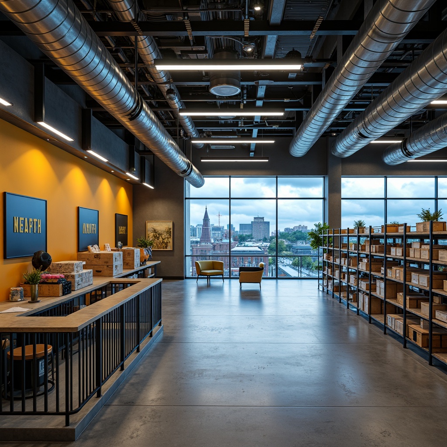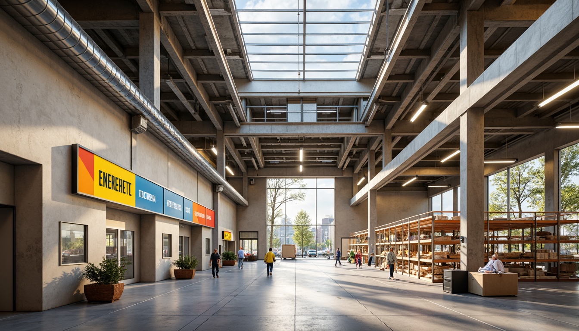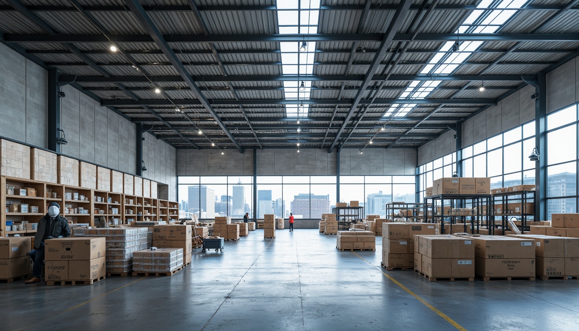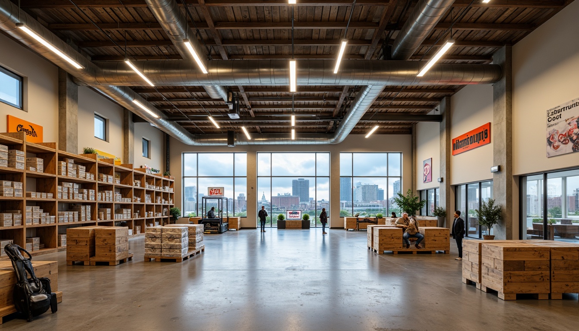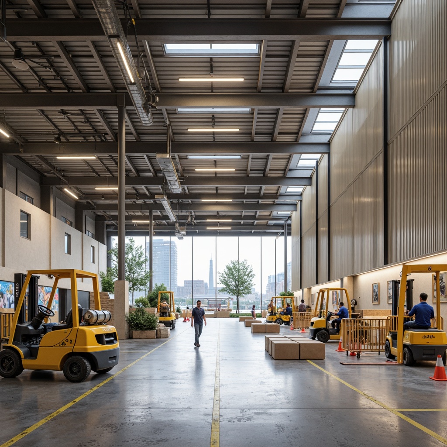Пригласите Друзья и Получите Бесплатные Монеты для Обоих
Design ideas
/
Architecture
/
Distribution Center
/
Modern Distribution Center Architecture Design Ideas
Modern Distribution Center Architecture Design Ideas
In the realm of contemporary architecture, the Modern Distribution Center stands out as a prime example of innovative design. This style combines functionality with aesthetic appeal, utilizing materials like marble and colors such as Sienna to create striking facades. The integration of grassland landscaping not only enhances the visual impact but also promotes sustainability. Explore these design ideas to gain insight into effective interior layouts and how sustainable materials can transform a distribution center into a modern marvel.
Exploring Facade Design for Modern Distribution Centers
The facade design of a modern distribution center is crucial as it reflects the overall architectural identity of the building. Using materials like marble and a color palette that includes Sienna, these facades can create a strong visual impression. Effective facade design not only enhances the building's aesthetics but also plays a pivotal role in energy efficiency and environmental integration. By analyzing various facade design cases, architects can draw inspiration for their own projects.
Prompt: Contemporary distribution center facade, sleek metal cladding, large glass windows, modern industrial architecture, vibrant LED signage, geometric patterned walls, urban cityscape background, busy street scene, morning sunlight, shallow depth of field, 1/1 composition, realistic reflections, ambient occlusion, loading docks, cargo elevators, truck terminals, employee entrances, security cameras, minimalist landscaping, asphalt pavement, clear blue sky.
Prompt: Industrial modern distribution center, sleek metal fa\u00e7ade, angular lines, minimalist design, vibrant color accents, large loading docks, overhead cranes, concrete floors, high ceilings, natural ventilation systems, abundant skylights, clerestory windows, solar panels, green roofs, eco-friendly materials, innovative cooling technologies, shaded outdoor spaces, misting systems, urban landscape, busy streets, modern cityscape, soft warm lighting, shallow depth of field, 3/4 composition, panoramic view, realistic textures, ambient occlusion.
Prompt: Modern distribution center facade, industrial chic aesthetic, exposed ductwork, corrugated metal cladding, sleek glass accents, vertical green walls, urban landscape, busy streets, morning sunlight, soft box lighting, shallow depth of field, 1/2 composition, realistic textures, ambient occlusion, functional architecture, minimalist approach, sustainable building materials, energy-efficient systems, rooftop solar panels, wind turbines, rainwater harvesting systems, gravel parking lots, loading docks, cargo containers, vibrant branding colors, dynamic signage.
Prompt: Modern distribution center, industrial chic facade, metallic cladding, sleek lines, minimalist architecture, large loading docks, automatic sliding doors, LED signage, vibrant color accents, urban cityscape, bustling streets, morning sunlight, shallow depth of field, 2/3 composition, panoramic view, realistic textures, ambient occlusion.
Incorporating Landscaping into Modern Distribution Center Designs
Landscaping is an essential element of modern distribution centers, particularly when integrating grassland into the design. Thoughtful landscaping not only beautifies the environment but also contributes to sustainability by enhancing biodiversity and promoting a healthier ecosystem. By examining landscaping techniques used in modern architecture, designers can learn how to create outdoor spaces that complement their distribution centers effectively.
Prompt: Modern distribution center, industrial chic architecture, exposed ductwork, polished concrete floors, sleek metal beams, abundant natural light, vertical green walls, lush interior landscaping, living roofs, rainwater harvesting systems, solar panels, wind turbines, energy-efficient lighting, rustic wooden accents, neutral color palette, functional minimalist decor, panoramic views, shallow depth of field, 3/4 composition, realistic textures, ambient occlusion.
Prompt: Contemporary distribution center, lush green roofs, vertical gardens, modern industrial architecture, sleek metal cladding, large solar panels, energy-efficient systems, rainwater harvesting systems, permeable pavement, native plant species, wildflower meadows, natural stone pathways, wooden accents, minimalist interior design, open floor plans, high ceilings, abundant natural light, soft diffused lighting, 3/4 composition, panoramic view, realistic textures, ambient occlusion.
Prompt: \Contemporary distribution center, lush green roofs, vertical gardens, living walls, natural stone fa\u00e7ades, industrial chic architecture, large skylights, clerestory windows, polished concrete floors, exposed ductwork, modern LED lighting, vibrant colorful accents, dynamic patterns, functional outdoor spaces, rainwater harvesting systems, grey water reuse, solar panels, wind turbines, eco-friendly materials, minimalist landscaping, native plant species, serene courtyards, shallow depth of field, 3/4 composition, panoramic view, realistic textures, ambient occlusion.\
Prompt: Contemporary distribution center, lush green roofs, living walls, vertical gardens, natural stone facades, large windows, sleek metal frames, minimalist architecture, eco-friendly materials, sustainable energy solutions, solar panels, rainwater harvesting systems, shaded outdoor spaces, misting systems, vibrant colorful accents, intricate geometric patterns, optimized logistics layouts, efficient storage systems, modern loading docks, industrial-chic decor, ambient lighting, shallow depth of field, 3/4 composition, realistic textures, panoramic view.
Prompt: Industrial distribution center, modern architecture, sleek metal buildings, minimalist design, vibrant greenery, lush trees, flowering plants, natural stone walls, water features, reflecting pools, walking trails, outdoor seating areas, shaded courtyards, eco-friendly materials, energy-efficient systems, solar panels, wind turbines, rainwater harvesting systems, living roofs, green walls, innovative irrigation systems, warm sunny day, soft diffused lighting, 3/4 composition, panoramic view, realistic textures, ambient occlusion.
Optimizing Interior Layout for Distribution Centers
The interior layout of modern distribution centers must prioritize functionality while ensuring an efficient workflow. A well-planned interior can greatly improve operational efficiency and employee satisfaction. Designers often explore various layouts that maximize space utilization, incorporate natural lighting, and allow for seamless movement throughout the building. By focusing on interior layouts, architects can create spaces that serve both the business and its employees effectively.
Prompt: Efficient distribution center interior, high-ceilinged warehouse space, racking systems, conveyor belts, industrial lighting, concrete floors, steel beams, metal shelving units, inventory management systems, loading docks, receiving areas, shipping zones, administrative offices, break rooms, ergonomic workstations, vibrant color schemes, modern minimalist decor, natural light pouring in through skylights, soft indirect lighting, 1/2 composition, shallow depth of field, realistic textures, ambient occlusion.
Prompt: Efficient warehouse interior, industrial shelving units, metal storage racks, conveyor belt systems, automated sorting machines, high-bay lighting, polished concrete floors, modular workstations, ergonomic office spaces, break rooms, lockers, training areas, manager's offices, open ceiling designs, exposed ductwork, modern minimalist aesthetics, neutral color schemes, functional furniture, adjustable shelving, climate control systems, energy-efficient lighting, 1-point perspective, symmetrical composition, softbox lighting, realistic textures, ambient occlusion.
Prompt: Industrial warehouse interior, high ceilings, metal shelving units, organized storage spaces, efficient inventory management systems, conveyor belt systems, automated sorting machines, packing stations, loading docks, forklift traffic lanes, safety signage, bright overhead lighting, polished concrete floors, neutral color schemes, modern industrial design, functional layout, maximized storage capacity, optimized workflow, reduced congestion areas, increased productivity, natural ventilation systems, energy-efficient lighting solutions, 1/1 composition, realistic textures, ambient occlusion.
Prompt: Efficient distribution center, high ceilings, industrial lighting, concrete floors, steel beams, modern warehouse architecture, loading docks, shipping containers, pallet racks, forklifts, conveyor belts, automated storage systems, climate-controlled zones, ergonomic workstations, safety railings, natural ventilation, abundant skylights, minimal ornamentation, functional design, optimized workflows, 1/1 composition, symmetrical layout, softbox lighting, subtle textures.
Utilizing Sustainable Materials in Modern Architecture
Sustainability is a key consideration in modern architectural designs, including distribution centers. Utilizing sustainable materials not only reduces environmental impact but also enhances the building's longevity and efficiency. Architects can explore a variety of sustainable options, from recycled materials to energy-efficient systems, ensuring that their designs align with eco-friendly practices. This commitment to sustainability is crucial in contemporary architecture.
Prompt: Eco-friendly modern architecture, reclaimed wood accents, low-carbon concrete structures, solar panels, green roofs, living walls, vertical gardens, rainwater harvesting systems, recycled glass facades, bamboo flooring, natural ventilation systems, energy-efficient windows, minimalist design, open floor plans, abundance of natural light, soft warm lighting, shallow depth of field, 3/4 composition, panoramic view, realistic textures, ambient occlusion.
Prompt: Eco-friendly modern architecture, green roofs, solar panels, wind turbines, water conservation systems, recycled glass fa\u00e7ades, bamboo flooring, low-carbon concrete structures, living walls, vertical gardens, natural ventilation systems, large windows, clerestory windows, skylights, minimal ornamentation, simple geometric forms, minimalist aesthetic, earthy color palette, soft warm lighting, shallow depth of field, 3/4 composition, realistic textures, ambient occlusion.
Prompt: Eco-friendly modern architecture, green roofs, solar panels, wind turbines, recycled metal buildings, reclaimed wood accents, low-carbon concrete structures, bamboo flooring, natural fiber textiles, energy-efficient systems, rainwater harvesting, grey water reuse, organic gardens, vertical farming, living walls, urban forestry, misty morning atmosphere, soft diffused lighting, 1/1 composition, realistic reflections, ambient occlusion.
Prompt: Eco-friendly skyscraper, living walls, green roofs, solar panels, wind turbines, recycled metal facades, low-carbon concrete, FSC-certified wood, bamboo flooring, energy-efficient glazing, double-glazed windows, natural ventilation systems, minimalist design, open-air atriums, organic shapes, earthy color palette, abundant natural light, soft diffused lighting, 1/1 composition, realistic textures, ambient occlusion.
Prompt: Eco-friendly office building, green roofs, living walls, solar panels, wind turbines, rainwater harvesting systems, recycled metal frames, low-carbon concrete, FSC-certified wood, bamboo flooring, reclaimed wood accents, energy-efficient glazing, double-glazed windows, insulated fa\u00e7ades, minimalist design, open-plan interior, natural ventilation, abundant daylight, soft diffused lighting, 1/1 composition, shallow depth of field, realistic textures, ambient occlusion.
Prompt: Eco-friendly skyscraper, living walls, green roofs, solar panels, wind turbines, recycled metal fa\u00e7ade, low-carbon concrete, FSC-certified wood, bamboo flooring, energy-efficient glazing, triple-glazed windows, natural ventilation systems, rainwater harvesting, grey water reuse, urban agriculture, vertical farming, LED grow lights, organic gardens, native plant species, urban forestry, misting systems, shaded outdoor spaces, Arabic-inspired patterns, vibrant colorful textiles, intricate geometric motifs, warm soft lighting, shallow depth of field, 3/4 composition, realistic textures, ambient occlusion.
Choosing the Right Color Palette for Modern Distribution Centers
The color palette of a modern distribution center plays a significant role in its overall appearance and functionality. Colors like Sienna can evoke warmth and professionalism, making them ideal choices for such buildings. Understanding color theory and its psychological effects can help architects select hues that not only enhance aesthetics but also improve employee productivity and client perception. By exploring various color palettes, designers can find the perfect match for their architectural vision.
Prompt: Industrial chic distribution center, exposed ductwork, polished concrete floors, modern LED lighting, sleek metal shelving, vibrant accent walls, bold typography signage, functional workstations, minimalist decor, neutral color palette, shades of grey, beige, and blue, industrial-style chairs, metallic accents, urban loft-inspired design, natural light pouring in through skylights, 1/1 composition, high contrast ratio, dramatic shadows, realistic textures.
Prompt: Modern distribution center, industrial chic, exposed ductwork, polished concrete floors, neutral color palette, soft gray tones, crisp white accents, bold blue highlights, metallic finishes, overhead crane systems, racking systems, storage bins, commercial lighting, high ceilings, open spaces, natural light, subtle texture overlays, 3/4 composition, shallow depth of field, realistic reflections.
Prompt: Industrial chic distribution center, exposed ductwork, polished concrete floors, modern LED lighting, bold primary colors, accents of deep blues and yellows, functional shelving systems, sleek metal railings, industrial-style signage, urban cityscape backdrop, cloudy skies, soft natural light, 1/1 composition, shallow depth of field, realistic textures, ambient occlusion.
Prompt: Industrial chic distribution center, exposed ductwork, polished concrete floors, neutral beige walls, metallic accents, bold graphic signage, vibrant safety colors, energetic yellow, deep blue, bright orange, natural light, large skylights, open ceilings, modern LED lighting, sleek shelving units, minimalist decor, functional design, urban landscape, city views, busy streets, morning sunlight, soft shadows, shallow depth of field, 1/1 composition.
Prompt: Industrial modern distribution center, steel beams, concrete floors, minimalist design, neutral color palette, whites, grays, blues, industrial lighting, metal shelving units, storage crates, packaging materials, busy atmosphere, natural light, skylights, urban surroundings, cityscape views, contemporary architecture, clean lines, functional design, 1/2 composition, high contrast, dramatic shadows.
Prompt: Industrial chic distribution center, exposed ductwork, polished concrete floors, metallic accents, neutral color palette, beige walls, grey machinery, blue LED lighting, natural stone textures, functional shelving systems, modern warehouse architecture, high ceilings, large windows, abundant natural light, softbox lighting, 1/1 composition, realistic reflections, ambient occlusion.
Prompt: Industrial chic distribution center, exposed ductwork, polished concrete floors, neutral beige walls, steel beams, modern LED lighting, vibrant accent colors, bold branding signage, functional shelving units, rustic wood accents, urban landscape views, cloudy skies, soft diffused natural light, shallow depth of field, 1/1 composition, realistic textures, ambient occlusion.
Prompt: Modern distribution center, industrial chic, exposed ductwork, polished concrete floors, neutral color scheme, beige walls, steel beams, corrugated metal cladding, bold accent colors, safety orange cones, bright yellow forklifts, deep blue uniforms, natural light, skylights, clerestory windows, high ceilings, open spaces, urban landscape, cityscape views, graffiti-inspired murals, industrial-style lighting fixtures, matte black machinery, stainless steel equipment, sleek minimalism, functional design, efficient workflow.
Conclusion
In summary, the modern distribution center is a testament to innovative architectural design that balances aesthetics with functionality. By focusing on key elements such as facade design, landscaping, interior layout, sustainable materials, and color palettes, architects can create spaces that are not only visually appealing but also operationally efficient and environmentally friendly. This design style is perfect for businesses looking to make a statement while embracing sustainability.
Want to quickly try distribution-center design?
Let PromeAI help you quickly implement your designs!
Get Started For Free
Other related design ideas

Modern Distribution Center Architecture Design Ideas

Modern Distribution Center Architecture Design Ideas

Modern Distribution Center Architecture Design Ideas

Modern Distribution Center Architecture Design Ideas

Modern Distribution Center Architecture Design Ideas

Modern Distribution Center Architecture Design Ideas


