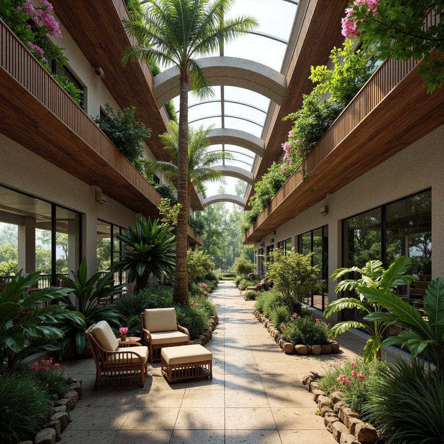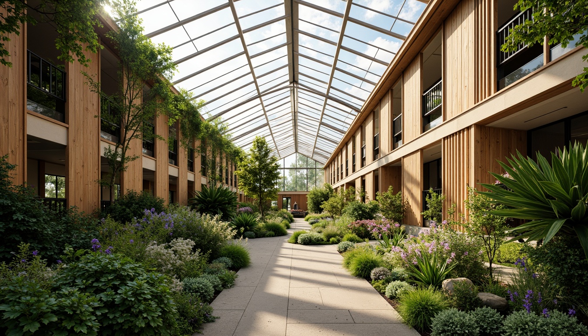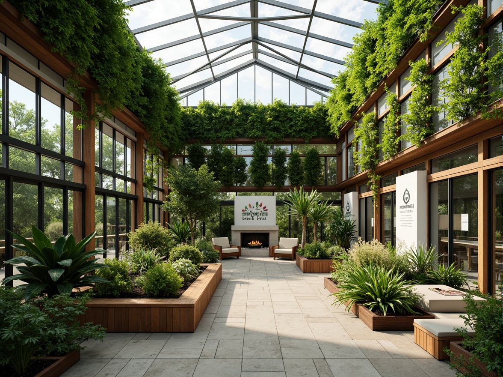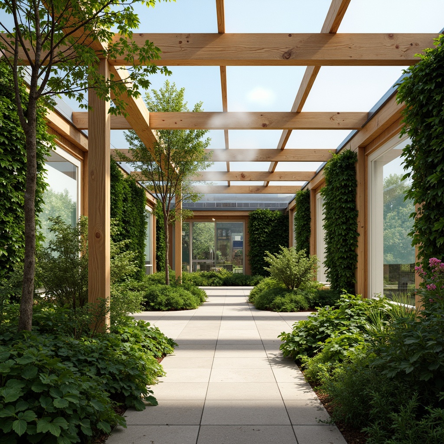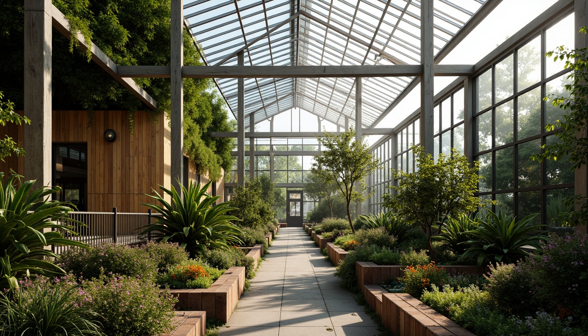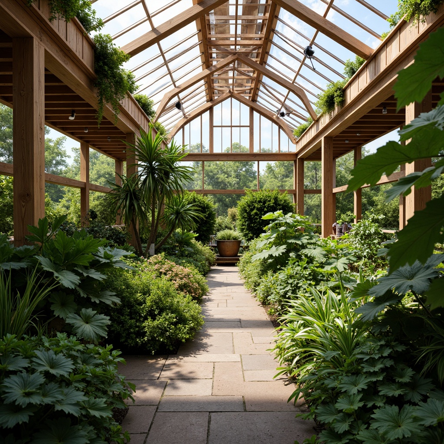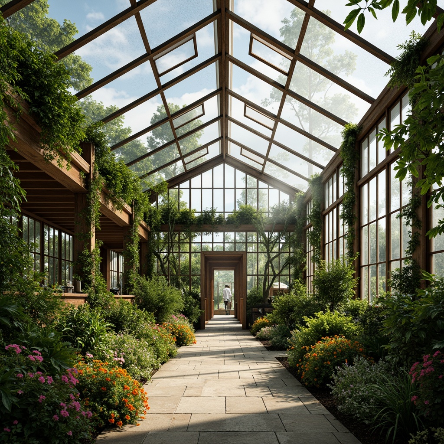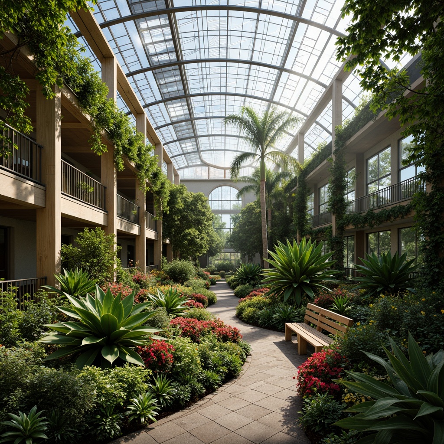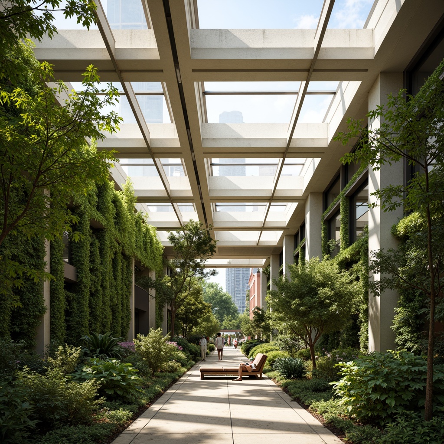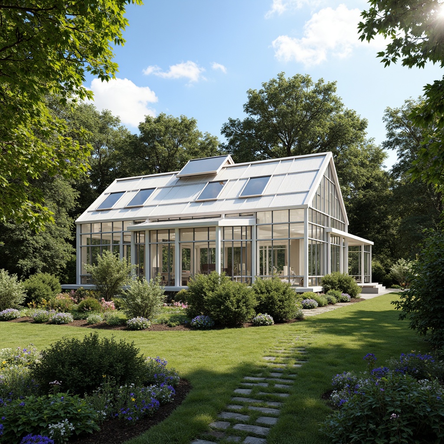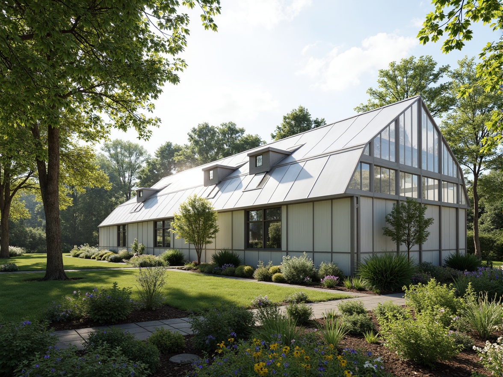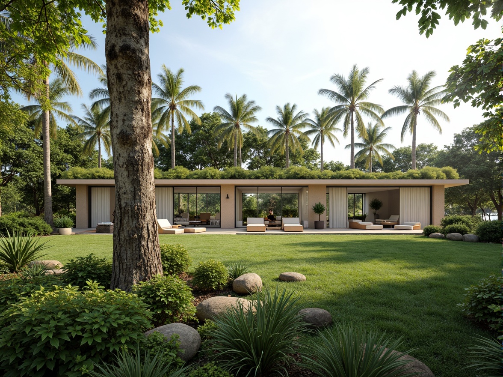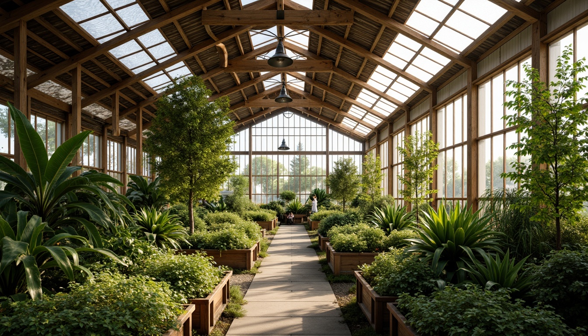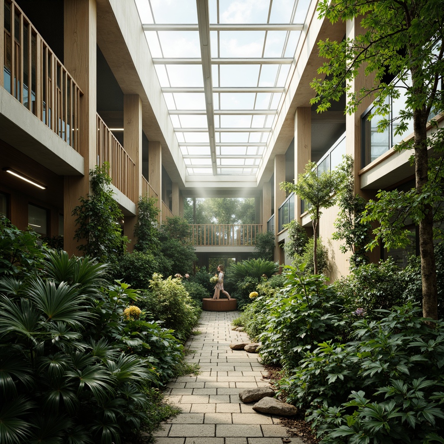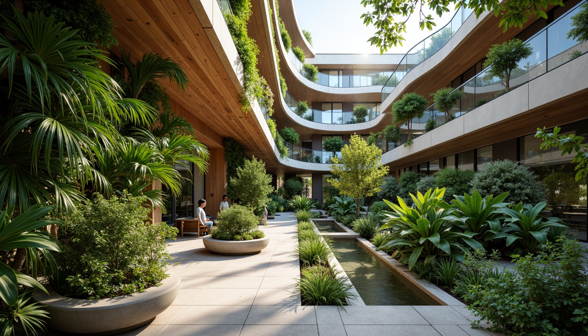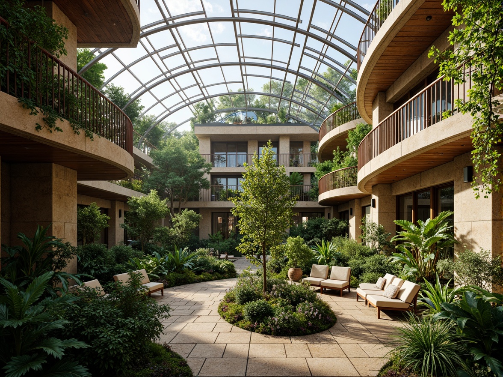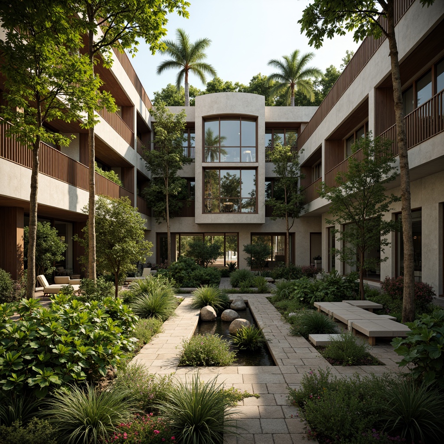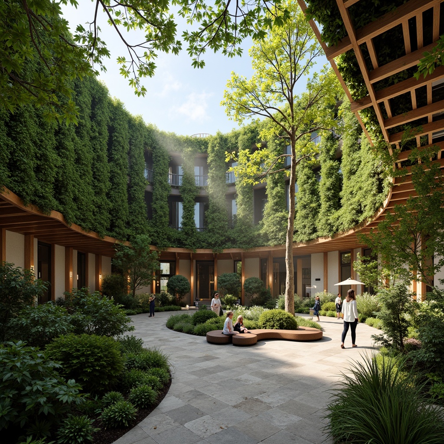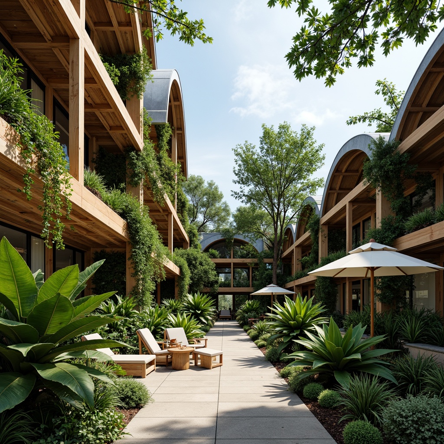Пригласите Друзья и Получите Бесплатные Монеты для Обоих
Greenhouse Academic Style Architecture Design Ideas
In this collection, we explore the captivating realm of Greenhouse Academic Style architecture, characterized by its unique brick materials and rich chocolate tones. This design not only emphasizes aesthetic appeal but also prioritizes environmental sustainability and functionality. By incorporating elements that foster natural light, optimal ventilation, and effective landscaping, these designs create spaces that are both inspiring and practical. Whether you are an architect, designer, or enthusiast, these ideas will spark your creativity and help you envision spaces that harmonize with nature.
Sustainability in Greenhouse Academic Style Architecture
Sustainability is at the heart of Greenhouse Academic Style architecture, where the design integrates eco-friendly materials and energy-efficient practices. By utilizing brick as a primary material, these buildings not only provide durability but also minimize environmental impact. Sustainable design principles allow for reduced energy consumption and a smaller carbon footprint, making these structures not only beautiful but also responsible in their construction and operation.
Prompt: Elegant greenhouse, lush vegetation, natural lighting, wooden accents, modern academic architecture, large skylights, floor-to-ceiling windows, minimalist design, eco-friendly materials, solar panels, green roofs, rainwater harvesting systems, living walls, vertical gardens, innovative climate control, warm natural light, soft shadows, shallow depth of field, 1/2 composition, symmetrical framing, realistic textures, ambient occlusion.
Prompt: Eco-friendly greenhouse, lush green walls, natural ventilation systems, solar panels, rainwater harvesting, living roofs, recycled materials, minimalist design, organic gardens, educational signage, interactive exhibits, wooden accents, bamboo furniture, natural stone flooring, clerestory windows, soft diffused lighting, 1/2 composition, shallow depth of field, realistic textures, ambient occlusion.
Prompt: Eco-friendly greenhouse, lush vegetation, natural light, wooden beams, modern academic architecture, sustainable building materials, green roofs, solar panels, rainwater harvesting systems, geothermal heating, living walls, vertical gardens, botanical species, educational signage, interactive exhibits, minimalist design, open floor plans, clerestory windows, soft diffused lighting, shallow depth of field, 2/3 composition, panoramic view, realistic textures, ambient occlusion.
Maximizing Natural Light in Greenhouse Structures
Natural light plays a pivotal role in the ambiance of Greenhouse Academic Style buildings. Large windows and skylights are common features that allow sunlight to flood interior spaces, creating a warm and inviting atmosphere. This design approach not only enhances the aesthetic appeal but also promotes the well-being of occupants by providing natural illumination, reducing the need for artificial lighting, and creating a connection to the outdoors.
Prompt: Lush botanical garden, transparent glass roof, slanted walls, minimalist steel frame, clerestory windows, skylights, diffused natural light, warm ambiance, rustic wooden accents, living green walls, tropical plants, vibrant flowers, misting system, automatic ventilation, solar-powered irrigation, reclaimed wood benches, natural stone pathways, shallow depth of field, 1/1 composition, soft warm lighting, realistic textures.
Prompt: Vibrant greenhouse interior, lush greenery, tropical plants, natural stone flooring, wooden beams, clerestory windows, skylights, transparent roof panels, solar tubes, reflective surfaces, ambient lighting, warm color palette, organic textures, 3/4 composition, shallow depth of field, panoramic view.
Prompt: Glass-roofed greenhouse, lush greenery, tropical plants, natural stone flooring, wooden trellises, climbing vines, misting systems, automated ventilation, clerestory windows, skylights, diffused sunlight, soft warm lighting, 1/1 composition, realistic textures, ambient occlusion, vibrant colorful flowers, gentle breeze, serene atmosphere.
Effective Landscaping for Greenhouse Architecture
Landscaping is an essential aspect of Greenhouse Academic Style architecture, enhancing both the visuals and the ecological footprint of the building. Thoughtful landscaping integrates native plants that thrive in the wetland environment, promoting biodiversity and creating a harmonious relationship between the structure and its surroundings. This approach not only beautifies the space but also supports local ecosystems, encouraging wildlife and maintaining ecological balance.
Prompt: Tropical greenhouse, lush vegetation, exotic flowers, meandering pathways, wooden benches, natural stone walls, glass roofs, modern architecture, climate control systems, automated irrigation, solar panels, misting systems, warm soft lighting, shallow depth of field, 3/4 composition, panoramic view, realistic textures, ambient occlusion, vibrant colorful accents, organic shapes, curved lines.
Ventilation Strategies in Greenhouse Design
Ventilation is crucial in Greenhouse Academic Style architecture, ensuring a comfortable and healthy indoor environment. By incorporating natural ventilation techniques, such as strategically placed windows and vents, these designs allow fresh air to circulate effectively while minimizing reliance on mechanical systems. This not only enhances indoor air quality but also contributes to energy efficiency, making the building more sustainable and pleasant for its users.
Prompt: Natural ventilation, clerestory windows, roof vents, evaporative cooling, misting systems, shading devices, solar-powered fans, automated louvers, passive solar design, double-glazed walls, climate-responsive architecture, humidification systems, thermal mass materials, living green walls, tropical plant species, natural convection, wind-catchers, cross-ventilation, air circulation patterns, 1/1 composition, warm soft lighting, realistic textures, ambient occlusion.
Prompt: Natural ventilation, clerestory windows, roof vents, shading devices, evaporative cooling systems, misting systems, solar-powered fans, automated window openers, greenhouse orientation, southeastern exposure, trellis structures, climbing plants, natural convection, stack effect, heat recovery ventilation, thermal mass materials, high-albedo roofing, reflective coatings, double-glazed windows, insect screens, humidity control systems, fogging systems, climate-responsive design, passive solar heating, wind-driven ventilation, rainwater harvesting systems.
Prompt: Natural ventilation, clerestory windows, roof vents, side walls, shading devices, evaporative cooling systems, misting systems, solar-powered fans, automated vent openers, greenhouse structure, polycarbonate panels, aluminum frames, thermal mass, insulation materials, climate-responsive design, passive solar heating, natural convection, cross-ventilation strategies, 3/4 composition, soft diffused lighting, realistic textures, ambient occlusion.
Prompt: Natural ventilation systems, automated roof vents, side wall vents, evaporative cooling, misting systems, shading devices, solar screens, thermal mass, insulated glazing, double-glazed windows, clerestory windows, sawtooth roofs, ridge vents, wind catchers, stack effect, buoyancy-driven ventilation, green roof, living walls, lush vegetation, tropical plants, warm humid climate, bright natural light, soft diffused lighting, shallow depth of field, 1/1 composition, realistic textures, ambient occlusion.
Prompt: Natural ventilation, clerestory windows, roof vents, side wall vents, automated shading systems, solar-powered fans, evaporative cooling, misting systems, high-volume low-speed fans, crop-specific temperature control, humidity management, air circulation patterns, tropical plant species, lush greenery, warm natural light, soft diffused lighting, rustic wooden beams, corrugated metal roofs, polycarbonate glazing, trellis-like structures, overhead irrigation systems, drip irrigation networks.
Prompt: Natural ventilation, clerestory windows, roof vents, automated shading systems, misting systems, evaporative cooling, thermal mass materials, insulated glazing, solar-powered fans, cross-ventilation strategies, trellis structures, plant-covered roofs, passive cooling techniques, climate-responsive design, humidification systems, dehumidification systems, air circulation optimization, interior courtyard spaces, operable walls, insect screens, natural convection flows, wind-catching devices.
Prompt: Natural ventilation, clerestory windows, roof vents, evaporative cooling, shading devices, thermal mass, insulation materials, passive solar design, optimized glazing systems, automatic window openers, solar-powered fans, misting systems, fogging systems, climate-controlled environments, tropical plant species, lush greenery, warm humid air, natural light, soft diffused lighting, 3/4 composition, realistic textures, ambient occlusion.
Biophilic Design Elements in Greenhouse Architecture
Biophilic design is a central theme in Greenhouse Academic Style architecture, emphasizing the connection between humans and nature. This design philosophy incorporates natural materials, organic forms, and greenery within the building itself. By creating indoor gardens or living walls, these structures foster a sense of tranquility and well-being, enhancing the occupants' experience and promoting mental health. The integration of nature within the architecture invites a refreshing blend of indoor and outdoor living.
Prompt: Lush tropical vegetation, exotic flowers, natural stone walls, reclaimed wood accents, living green roofs, organic curved lines, airy open spaces, abundant natural light, misting systems, evaporative cooling, solar tubes, clerestory windows, bamboo flooring, rattan furniture, earthy color palette, soft warm lighting, shallow depth of field, 3/4 composition, panoramic view, realistic textures, ambient occlusion.Let me know if you need any adjustments!
Prompt: Lush greenery, natural light, tropical plants, wooden accents, organic shapes, earthy tones, living walls, botanical displays, misting systems, water features, stone floors, curved lines, minimalist decor, modern sustainable materials, energy-efficient systems, clerestory windows, skylights, open spaces, airy atmosphere, warm soft lighting, shallow depth of field, 3/4 composition, panoramic view, realistic textures, ambient occlusion.
Prompt: Lush tropical plants, natural stone walls, wooden trellises, curved glass roofs, clerestory windows, skylights, green walls, living walls, botanical gardens, misting systems, irrigation networks, organic shapes, earthy tones, reclaimed wood accents, bamboo textures, rattan furniture, natural ventilation, soft diffused lighting, warm color palette, 1/1 composition, shallow depth of field, realistic foliage, ambient occlusion.Let me know if you need any adjustments!
Prompt: Lush tropical plants, natural stone walls, reclaimed wood accents, living green roofs, organic shapes, curved lines, minimal metal frames, transparent glass facades, abundant natural light, warm earthy tones, misting systems, humid microclimate, lush vegetation, vibrant colorful flowers, trickling water features, soft warm lighting, shallow depth of field, 1/1 composition, realistic textures, ambient occlusion.
Prompt: Lush greenery, tropical plants, natural ventilation systems, wooden trellises, climbing vines, organic shapes, curved lines, earthy color palette, warm ambient lighting, dappled shadows, misting systems, water features, small ponds, aquatic life, natural stone walls, reclaimed wood accents, living roofs, solar tubes, skylights, clerestory windows, open-air corridors, panoramic views, 3/4 composition, soft focus, realistic textures.
Prompt: Lush green walls, organic shapes, natural ventilation systems, abundant daylight, tropical plants, misting systems, reclaimed wood accents, earthy color palette, curved lines, open-air spaces, water features, natural stone flooring, energy-efficient systems, living roofs, bio-inspired facades, intricate branch-like structures, soft warm lighting, shallow depth of field, 3/4 composition, panoramic view, realistic textures, ambient occlusion.
Prompt: Lush tropical plants, natural ventilation, abundant daylight, curved glass roofs, wooden trellises, living walls, green facades, organic shapes, earthy tones, reclaimed wood accents, minimal ornamentation, efficient irrigation systems, rainwater harvesting, misting systems, shaded outdoor spaces, natural stone flooring, exposed wooden beams, panoramic views, soft diffused lighting, 1/1 composition, realistic textures, ambient occlusion.
Conclusion
In summary, Greenhouse Academic Style architecture presents a unique blend of sustainability, natural light, effective landscaping, ventilation, and biophilic design. These design principles not only enhance the aesthetic appeal of the structures but also create functional and environmentally responsible spaces. Ideal for educational institutions, research facilities, or community centers, these buildings exemplify how architecture can harmonize with nature while meeting the needs of modern society.
Want to quickly try greenhouse design?
Let PromeAI help you quickly implement your designs!
Get Started For Free
Other related design ideas

Greenhouse Academic Style Architecture Design Ideas

Greenhouse Academic Style Architecture Design Ideas

Greenhouse Academic Style Architecture Design Ideas

Greenhouse Academic Style Architecture Design Ideas

Greenhouse Academic Style Architecture Design Ideas

Greenhouse Academic Style Architecture Design Ideas


