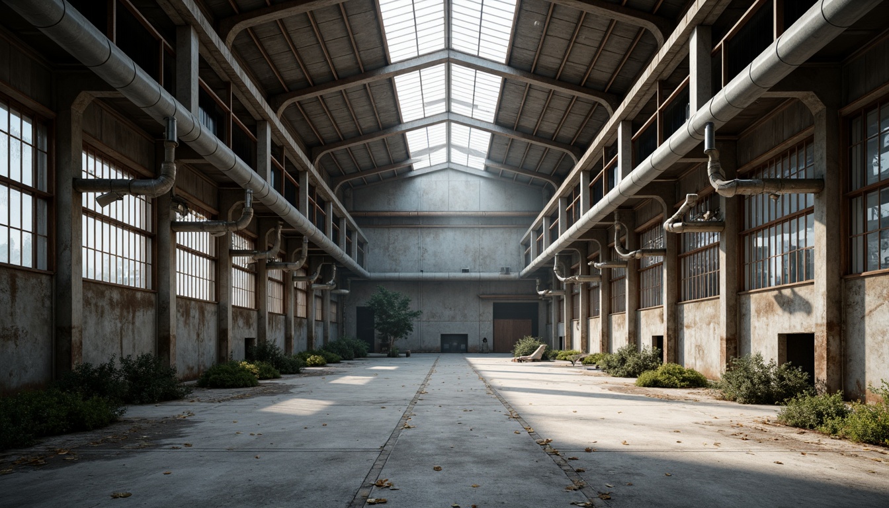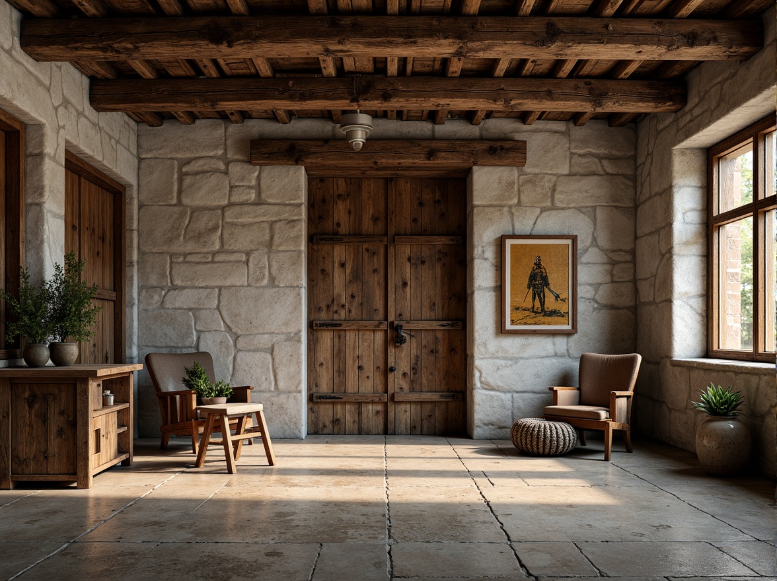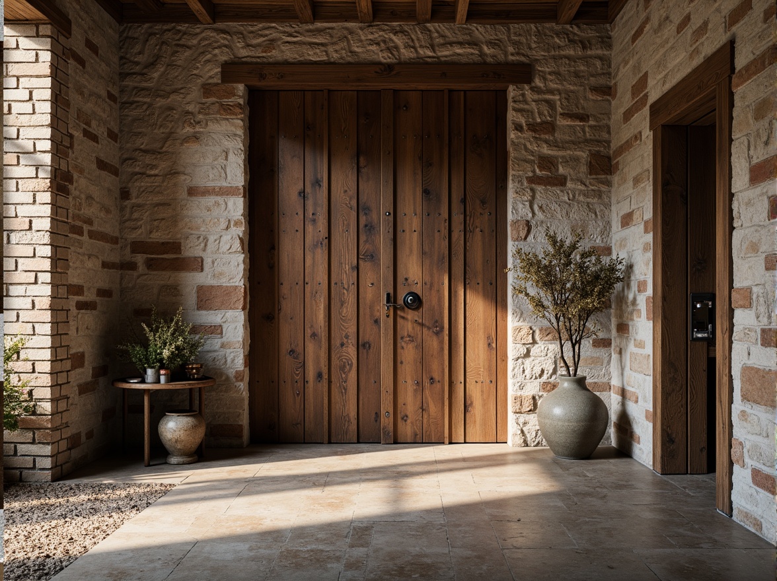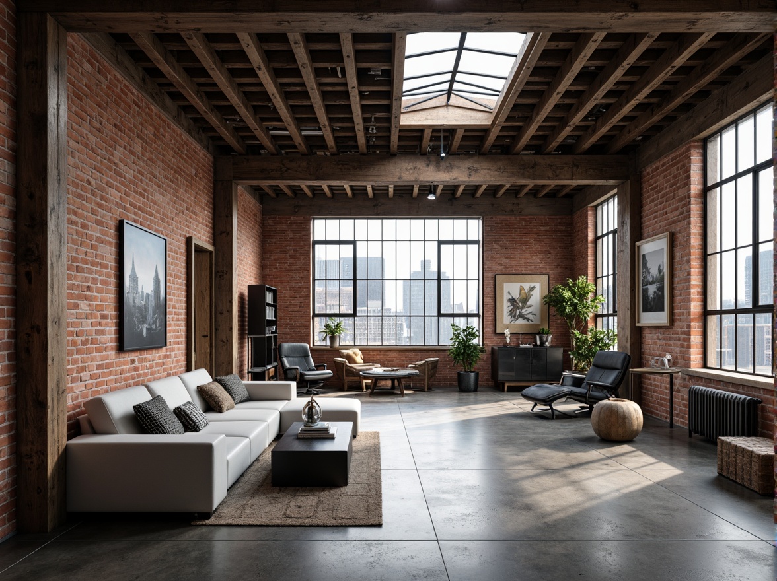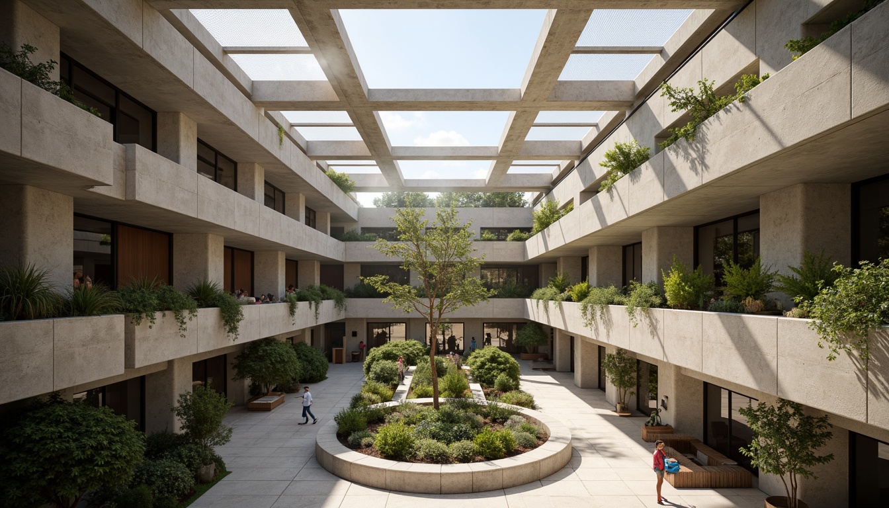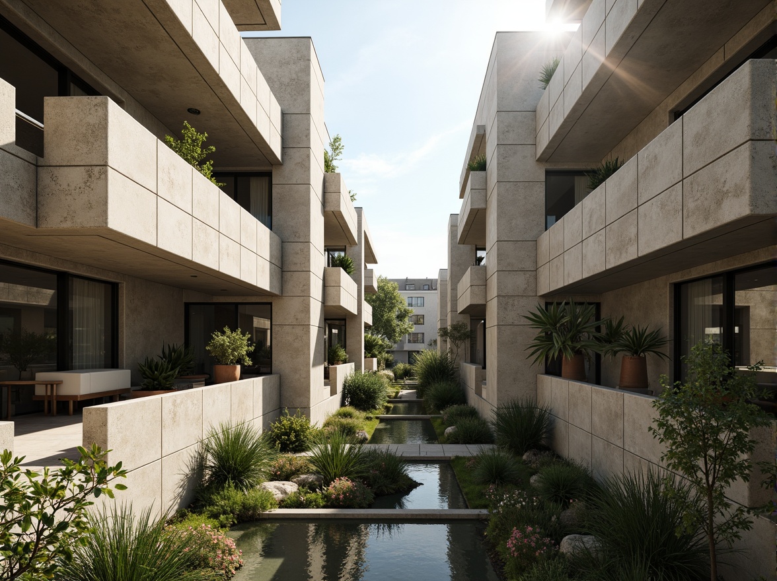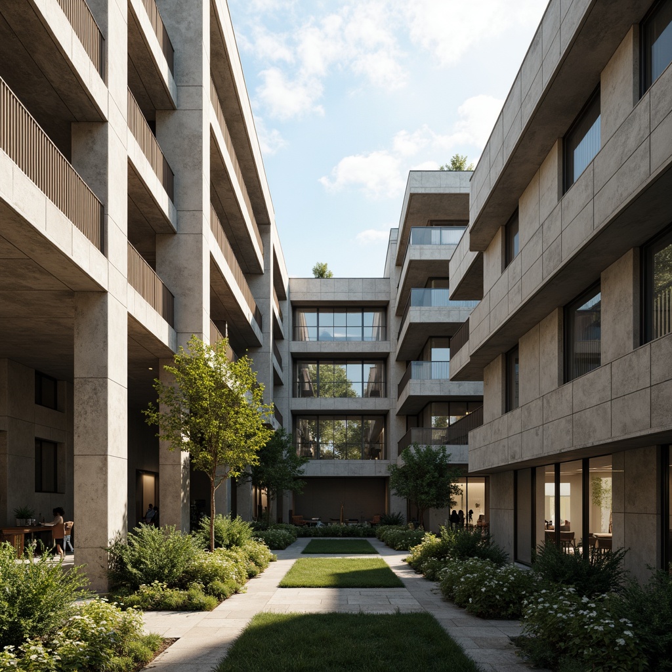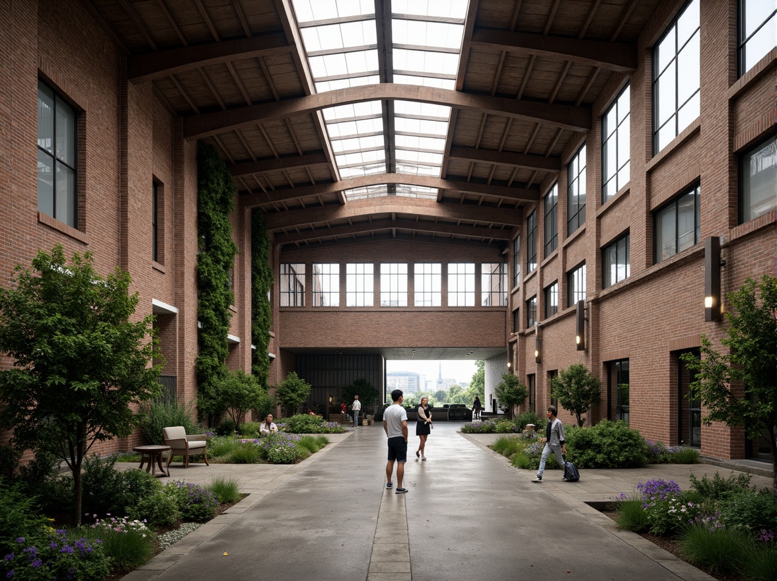Пригласите Друзья и Получите Бесплатные Монеты для Обоих
Warehouse Brutalism Style Architecture Design Ideas
Warehouse Brutalism style architecture is a captivating blend of raw aesthetics and functional design. Characterized by its use of glass materials, dark cyan colors, and a deep connection to farmland landscapes, this style emphasizes structural expression and innovative use of space. In this collection of 50 design ideas, we explore how the interplay of textured surfaces and natural light creates open spaces that are both inviting and inspiring. With these designs, you can find the perfect inspiration for your next architectural project.
Exploring Structural Expression in Warehouse Brutalism
Structural expression is a defining feature of Warehouse Brutalism. This design philosophy highlights the building's framework, showcasing the raw materials and construction techniques used. In warehouse designs, the emphasis on structural elements not only adds visual interest but also reinforces the building's integrity. By using materials like glass and concrete, architects can create striking contrasts that enhance the overall aesthetic while maintaining functionality. Discover how these structures can evoke a sense of strength and permanence in modern architecture.
Prompt: Exposed ductwork, industrial pipes, concrete floors, raw steel beams, brutalist architecture, urban decay, abandoned warehouse, distressed walls, rusty metal accents, functional minimalism, utilitarian design, overhead crane systems, pulley mechanisms, natural light pouring in, high ceilings, open spaces, dramatic shadows, low-key lighting, cinematic atmosphere, 1-point perspective, symmetrical composition, gritty textures, realistic wear and tear.
The Importance of Textured Surfaces in Design
Textured surfaces play a crucial role in Warehouse Brutalism, adding depth and visual complexity to the architecture. The combination of rough and smooth textures creates a dynamic interplay that captures the eye and invites exploration. By using materials such as concrete, brick, and glass, designers can achieve a variety of textures that enhance the sensory experience of the space. This not only enriches the visual appeal but also contributes to the tactile quality of the environment, making it more engaging for occupants and visitors alike.
Prompt: Rustic stone walls, weathered wooden planks, distressed metal panels, rough-hewn concrete floors, tactile brick facades, organic natural forms, earthy color palette, warm ambient lighting, shallow depth of field, 3/4 composition, realistic textures, ambient occlusion.
Prompt: Rustic stone walls, weathered wooden planks, distressed metal panels, rough-hewn concrete floors, tactile brick facades, organic natural forms, earthy color palette, warm ambient lighting, shallow depth of field, 3/4 composition, realistic textures, ambient occlusion.
Creating Open Spaces with Warehouse Brutalism
Open spaces are a hallmark of Warehouse Brutalism, allowing for fluid movement and interaction within the architecture. These expansive areas promote a sense of freedom and versatility, accommodating various functions and activities. The thoughtful arrangement of spaces encourages collaboration and community engagement, making these buildings ideal for workplaces, galleries, and public venues. By prioritizing open layouts, architects can foster a welcoming environment that adapts to the needs of its users, enhancing the overall experience of the space.
Prompt: Exposed brick walls, industrial metal beams, polished concrete floors, reclaimed wood accents, minimalist decor, abundant natural light, large skylights, urban cityscape views, modern brutalist architecture, functional simplicity, raw unfinished textures, distressed finishes, eclectic art installations, edgy contemporary furniture, moody atmospheric lighting, dramatic shadows, 3/4 composition, cinematic perspective, gritty realistic render.
Harnessing Natural Light in Brutalist Structures
Natural light is an essential element in Warehouse Brutalism, which seeks to create airy and inviting environments. Large glass windows and open layouts allow sunlight to flood the interior, creating a bright and uplifting atmosphere. This connection to the outdoors not only enhances the aesthetic appeal but also promotes well-being among occupants. By strategically placing windows and skylights, architects can maximize the flow of natural light, reducing the need for artificial lighting and fostering a more sustainable approach to design.
Prompt: Rugged brutalist architecture, raw concrete textures, industrial materials, fortress-like structures, dramatic cantilevered roofs, angular lines, minimalist interior design, abundant natural light, clerestory windows, skylights, open floor plans, airy atriums, greenery-filled courtyards, warm sunny days, soft diffused lighting, high contrast shadows, 1/1 composition, symmetrical framing, realistic renderings, ambient occlusion.
Prompt: Rugged brutalist architecture, raw concrete textures, industrial materials, fortress-like structures, dramatic cantilevered roofs, angular lines, minimalist interior design, abundant natural light, clerestory windows, skylights, open floor plans, airy atriums, greenery-filled courtyards, warm sunny days, soft diffused lighting, high contrast shadows, 1/1 composition, symmetrical framing, realistic renderings, ambient occlusion.
Prompt: Rugged brutalist architecture, raw concrete textures, industrial materials, fortress-like structures, dramatic cantilevered roofs, angular lines, minimalist interior design, abundant natural light, clerestory windows, skylights, open floor plans, airy atriums, greenery-filled courtyards, warm sunny days, soft diffused lighting, high contrast shadows, 1/1 composition, symmetrical framing, realistic renderings, ambient occlusion.
Integrating Landscape into Warehouse Brutalism
Landscape integration is vital in Warehouse Brutalism, emphasizing the relationship between the building and its surroundings. By blending architectural elements with the natural environment, designers can create harmonious spaces that celebrate the beauty of the landscape. Utilizing dark cyan colors in conjunction with the earth tones of the farmland enhances this connection, creating a cohesive visual narrative. This approach not only improves the aesthetic quality of the architecture but also supports ecological sustainability, making these designs relevant in today's context.
Prompt: Industrial warehouse, exposed brick walls, metal beams, concrete floors, reclaimed wood accents, lush greenery, living walls, hanging planters, natural stone pathways, brutalist architecture, functional design, minimalist aesthetic, abundant natural light, clerestory windows, skylights, industrial chic decor, distressed finishes, urban landscape views, cityscape backdrop, gritty textures, moody atmospheric lighting, shallow depth of field, 2/3 composition, cinematic framing.
Conclusion
Warehouse Brutalism style architecture presents a unique blend of raw aesthetic and functional design, perfect for modern needs. With its emphasis on structural expression, textured surfaces, open spaces, natural light, and landscape integration, this design style is ideal for a variety of applications. Whether used for commercial buildings, community spaces, or residential projects, the principles of Warehouse Brutalism offer timeless appeal and innovative solutions for contemporary architecture.
Want to quickly try warehouse design?
Let PromeAI help you quickly implement your designs!
Get Started For Free
Other related design ideas

Warehouse Brutalism Style Architecture Design Ideas

Warehouse Brutalism Style Architecture Design Ideas

Warehouse Brutalism Style Architecture Design Ideas

Warehouse Brutalism Style Architecture Design Ideas

Warehouse Brutalism Style Architecture Design Ideas

Warehouse Brutalism Style Architecture Design Ideas



