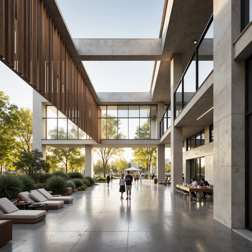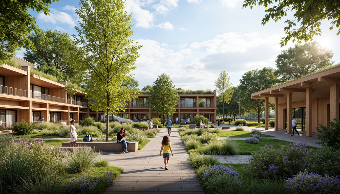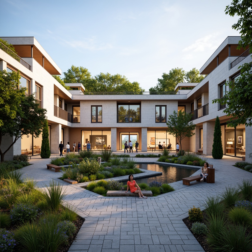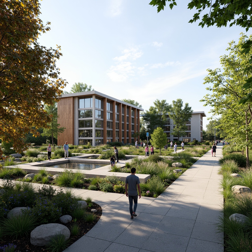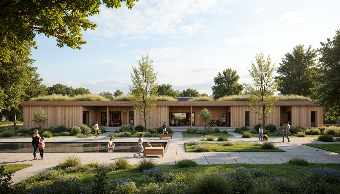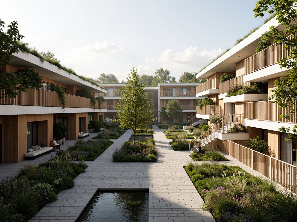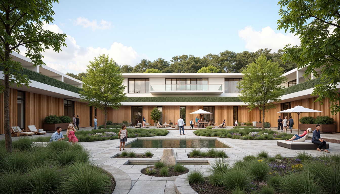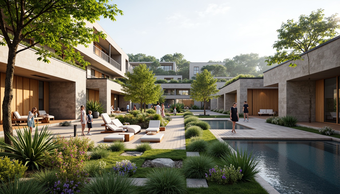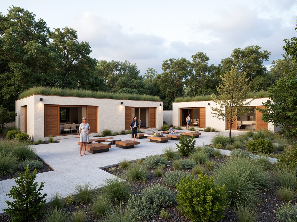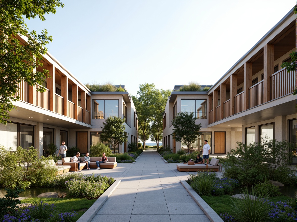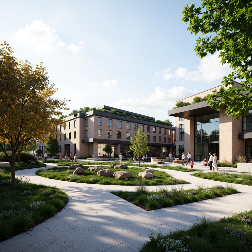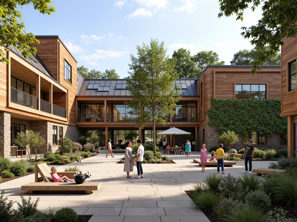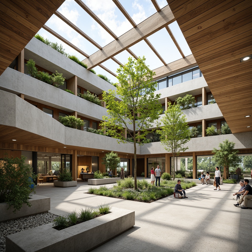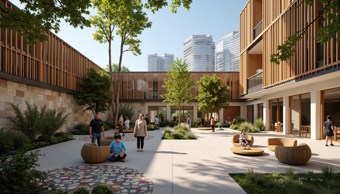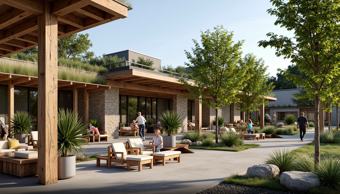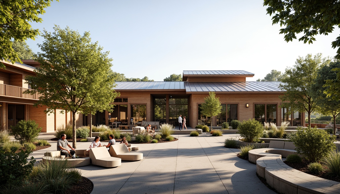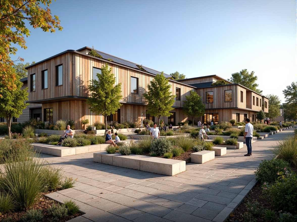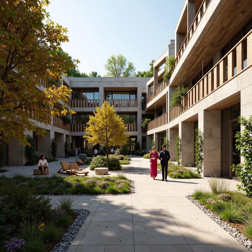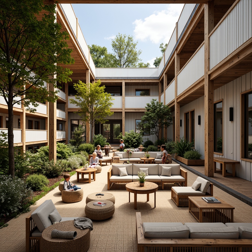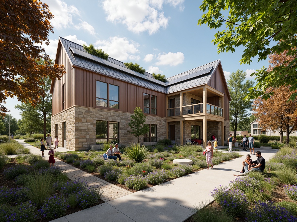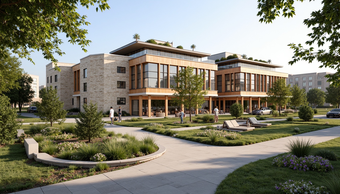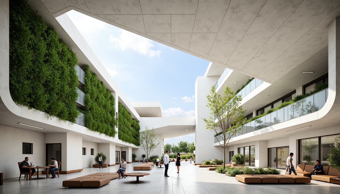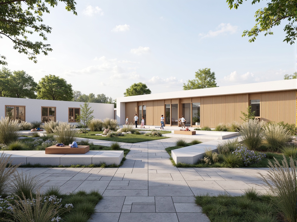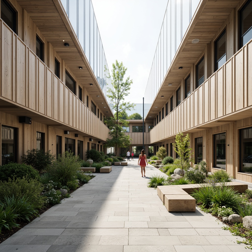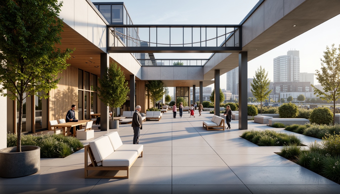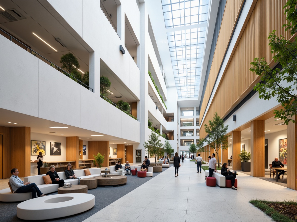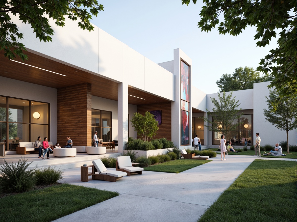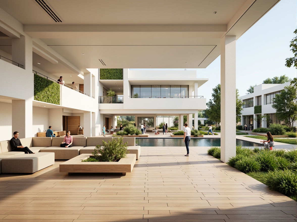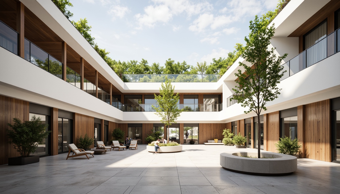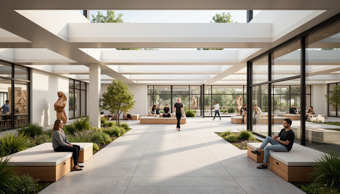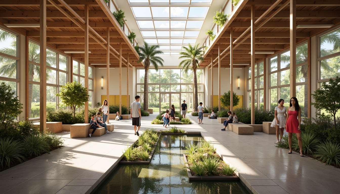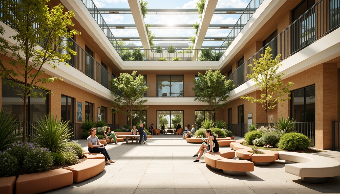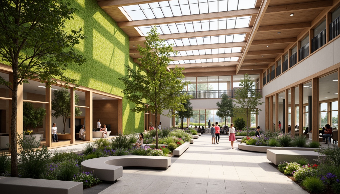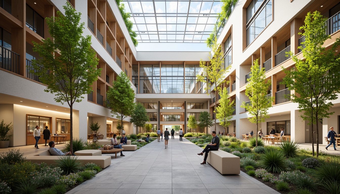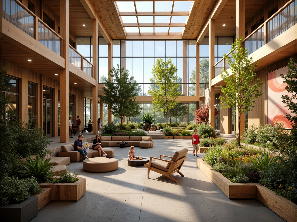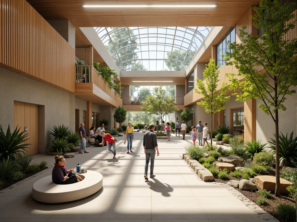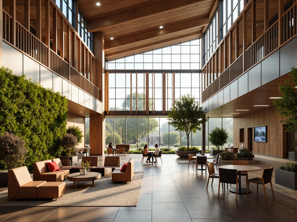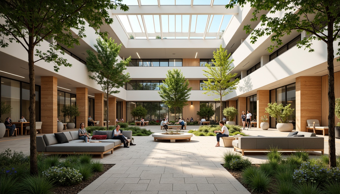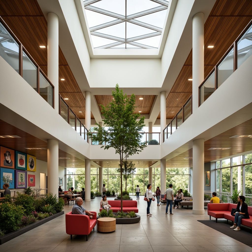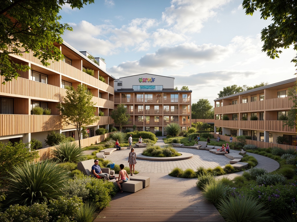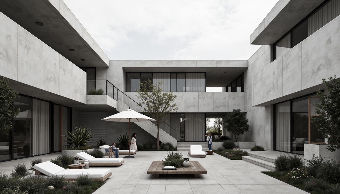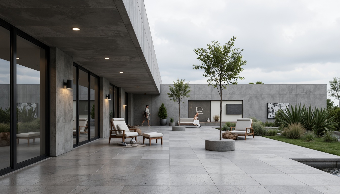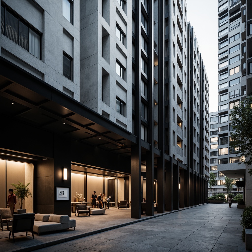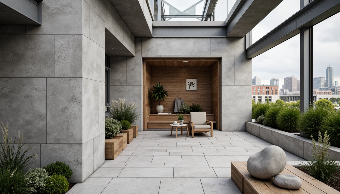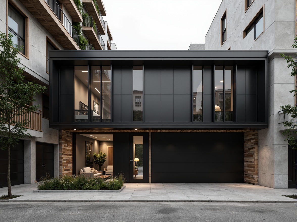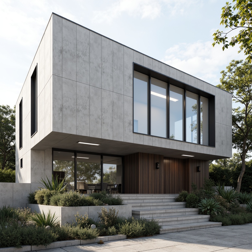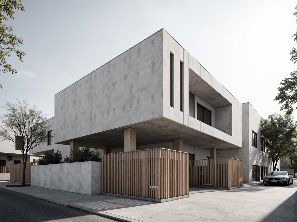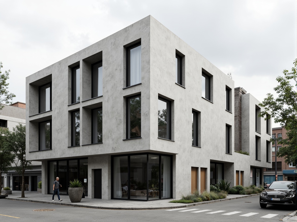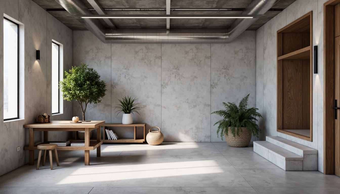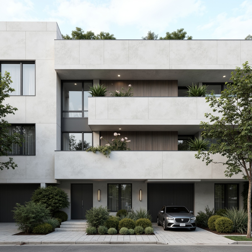Пригласите Друзья и Получите Бесплатные Монеты для Обоих
Design ideas
/
Architecture
/
Community Center
/
Community Center Minimalism Style Architecture Design Ideas
Community Center Minimalism Style Architecture Design Ideas
The Community Center Minimalism style represents a unique and modern approach to architectural design, emphasizing simplicity and functionality. This particular style is often characterized by clean lines, open spaces, and a seamless integration with the surrounding landscape. By utilizing sustainable materials such as Plasticrete and employing an ocher color palette, these designs not only enhance the aesthetic appeal but also promote environmental consciousness. Explore these inspiring ideas that harmonize with mountainous terrains while maximizing natural light and texture.
Landscape Integration in Community Center Minimalism Design
Landscape integration is a pivotal aspect of Community Center Minimalism design. This approach ensures that the architecture harmonizes with the natural environment, creating a seamless transition between the built and natural landscapes. By strategically placing the building within its surroundings, the design enhances the beauty of the mountainous terrain while providing a serene atmosphere for community activities. Thoughtful landscape integration also promotes biodiversity, making the center an inviting space for both people and wildlife.
Prompt: Minimalist community center, integrated landscape design, lush green roofs, natural stone walls, wooden accents, modern architecture, clean lines, simple shapes, open spaces, communal gardens, walking paths, benches, outdoor seating areas, vibrant flowers, native plant species, calm water features, reflecting pools, soft warm lighting, shallow depth of field, 1/1 composition, panoramic view, realistic textures, ambient occlusion.
Prompt: Sleek community center, minimalist architecture, clean lines, simple shapes, natural stone walls, large windows, sliding glass doors, open spaces, green roofs, lush vegetation, native plants, walking trails, serene water features, shallow reflecting pools, wooden benches, educational signage, community art installations, vibrant public murals, warm soft lighting, 1/1 composition, atmospheric perspective, realistic textures, ambient occlusion.
Prompt: Sleek community center, minimalist architecture, natural stone walls, large windows, sliding glass doors, lush green roofs, native plant species, tranquil water features, walking trails, public art installations, shaded outdoor spaces, warm wood accents, simple clean lines, neutral color palette, abundant natural light, soft diffused lighting, shallow depth of field, 1/1 composition, realistic textures, ambient occlusion.
Prompt: Natural community center, minimalist architecture, green roof, living walls, rainwater harvesting system, permeable pavers, native plant species, wildflower meadow, gentle slope, wooden benches, recycled metal sculptures, soft warm lighting, shallow depth of field, 1/1 composition, panoramic view, realistic textures, ambient occlusion, calm atmosphere, serene water feature, stone walkways, modern simplicity, eco-friendly materials.
Prompt: Sustainable community center, minimalist architecture, green roofs, vertical gardens, natural stone walls, wooden accents, floor-to-ceiling windows, abundant natural light, open-air courtyards, serene water features, walking paths, native plant species, bird-friendly habitats, eco-friendly materials, energy-efficient systems, soft warm lighting, shallow depth of field, 3/4 composition, panoramic view, realistic textures, ambient occlusion.
Prompt: Sleek community center, minimalist architecture, natural stone walls, green roofs, large windows, sliding glass doors, open floor plan, wooden accents, neutral color palette, abundant natural light, lush interior courtyard, verdant planters, meandering walking paths, serene water features, subtle landscape integration, eco-friendly materials, sustainable design elements, functional outdoor spaces, shaded seating areas, modern outdoor furniture, soft warm lighting, shallow depth of field, 3/4 composition, panoramic view.
Prompt: Sustainable community center, minimalist architecture, green roofs, living walls, natural stone fa\u00e7ades, large glass windows, sliding doors, outdoor courtyards, lush vegetation, blooming flowers, serene water features, wooden decks, eco-friendly furniture, modern lighting fixtures, soft warm ambiance, shallow depth of field, 1/1 composition, realistic textures, ambient occlusion, harmonious landscape integration, nature-inspired color palette, subtle geometric patterns.
Prompt: Serenely integrated community center, minimalist architecture, green roofs, lush vegetation, natural stone walls, wooden accents, floor-to-ceiling windows, sliding glass doors, open-air courtyard, communal seating areas, modern outdoor furniture, subtle lighting fixtures, warm neutral color palette, simple geometric shapes, functional simplicity, eco-friendly materials, solar panels, rainwater harvesting systems, native plant species, meandering walkways, gentle slopes, 1/2 composition, soft diffused lighting, ambient occlusion.
Prompt: Serene community center, minimalist architecture, green roofs, natural stone walls, wooden accents, large windows, sliding glass doors, open courtyard, lush greenery, vibrant flowers, walking paths, seating areas, public art installations, modern street furniture, urban landscape integration, calm water features, soft warm lighting, shallow depth of field, 3/4 composition, panoramic view, realistic textures, ambient occlusion.
Prompt: Sleek community center, minimalist architecture, green roofs, living walls, natural stone facades, large windows, sliding glass doors, open courtyard, lush vegetation, walking paths, benches, public art installations, vibrant street furniture, eco-friendly materials, sustainable design principles, abundant natural light, soft diffused lighting, shallow depth of field, 3/4 composition, panoramic view, realistic textures, ambient occlusion.
Sustainable Materials for Community Center Architecture
Sustainable materials are at the forefront of modern architectural practices, particularly in Community Center designs. Utilizing materials like Plasticrete not only reduces the carbon footprint but also ensures longevity and durability. This commitment to sustainability resonates with the community's values, fostering a sense of responsibility towards the environment. Incorporating these materials can result in buildings that are not only visually appealing but also environmentally friendly, setting a precedent for future architectural endeavors.
Prompt: Rustic community center, earthy tones, reclaimed wood accents, living green walls, natural stone foundations, solar panels, wind turbines, rainwater harvesting systems, eco-friendly roofing materials, recycled glass facades, bamboo flooring, low-VOC paints, energy-efficient lighting, clerestory windows, open-air courtyard, vibrant public art installations, playful children's play areas, flexible multi-purpose spaces, warm inviting atmosphere, soft natural light, shallow depth of field, 2/3 composition, realistic textures, ambient occlusion.
Prompt: Eco-friendly community center, recycled materials, reclaimed wood accents, low-carbon concrete, solar panels, green roofs, living walls, rainwater harvesting systems, natural ventilation, large windows, clerestory lighting, open floor plans, flexible multipurpose spaces, acoustic panels, minimalist design, earthy color palette, organic textures, 1/1 composition, softbox lighting, subtle shadows, realistic renderings.
Prompt: Eco-friendly community center, reclaimed wood accents, natural stone walls, living green roofs, solar panels, rainwater harvesting systems, low-carbon concrete structures, bamboo flooring, recycled glass windows, energy-efficient LED lighting, minimalist design, open floor plans, collaborative workspaces, vibrant colorful textiles, woven basket-inspired furniture, organic-shaped architecture, serene outdoor spaces, shaded courtyards, soft warm lighting, shallow depth of field, 3/4 composition, realistic textures, ambient occlusion.
Prompt: Rustic community center, reclaimed wood accents, natural stone walls, green roofs, solar panels, rainwater harvesting systems, eco-friendly concrete floors, recycled glass windows, bamboo furnishings, living walls, vertical gardens, organic textures, earthy color palette, soft warm lighting, shallow depth of field, 1/1 composition, realistic rendering, ambient occlusion.Let me know if this meets your requirements!
Prompt: Rustic community center, earthy tones, natural materials, reclaimed wood accents, living green walls, solar panels, rainwater harvesting systems, low-maintenance landscaping, drought-resistant plants, outdoor gathering spaces, wooden benches, recycled metal roofs, energy-efficient windows, passive ventilation systems, organic shapes, curved lines, earth-inspired textures, soft warm lighting, shallow depth of field, 3/4 composition, realistic rendering.
Prompt: Rustic community center, reclaimed wood accents, living green walls, solar panels, wind turbines, rainwater harvesting systems, eco-friendly roofing materials, natural stone foundations, curved lines, organic shapes, earthy color palette, vibrant outdoor spaces, educational signage, community gardens, native plant species, warm sunny day, soft diffused lighting, shallow depth of field, 2/3 composition, realistic textures, ambient occlusion.
Prompt: Eco-friendly community center, natural stone fa\u00e7ade, reclaimed wood accents, green roofs, solar panels, rainwater harvesting systems, low-carbon concrete structures, recycled glass walls, living walls with lush vegetation, energy-efficient windows, bamboo flooring, exposed wooden beams, minimalist design, open-air courtyard, shaded outdoor spaces, misting systems, vibrant colorful textiles, Arabic-inspired patterns, intricate geometric motifs, soft warm lighting, shallow depth of field, 3/4 composition, panoramic view, realistic textures, ambient occlusion.
Prompt: Rustic community center, reclaimed wood accents, low-carbon footprint, energy-efficient systems, solar panels, green roofs, living walls, recycled metal cladding, natural ventilation, large skylights, open-plan interior, minimalist decor, eco-friendly furnishings, woven bamboo flooring, earthy color palette, organic textures, soft warm lighting, shallow depth of field, 1/1 composition, realistic renderings.
Prompt: Eco-friendly community center, natural stone fa\u00e7ade, recycled metal roofing, solar panels, green roofs, rainwater harvesting systems, bamboo flooring, low-VOC paints, reclaimed wood accents, energy-efficient windows, large skylights, open floor plans, communal gathering spaces, educational signage, urban agriculture integration, vibrant murals, cultural patterned textiles, warm soft lighting, shallow depth of field, 3/4 composition, realistic textures, ambient occlusion.
Prompt: Eco-friendly community center, natural stone fa\u00e7ade, reclaimed wood accents, solar panels, green roofs, rainwater harvesting systems, low-carbon concrete foundations, recycled metal structures, energy-efficient glazing, living walls, vibrant murals, urban agriculture spaces, educational signage, accessible ramps, minimal waste design, organic gardens, native plant species, serene courtyards, warm natural lighting, shallow depth of field, 3/4 composition, realistic textures, ambient occlusion.
Open Spaces in Minimalism Style Community Centers
Open spaces are a hallmark of Community Center Minimalism style, promoting interaction and engagement among community members. These expansive areas facilitate a range of activities, from workshops and gatherings to quiet moments of reflection. The design encourages flow and connectivity, making the space feel welcoming and inclusive. By maximizing open spaces, architects can create environments that foster community spirit and collaboration, essential for any thriving community center.
Prompt: Sleek community center, minimalist architecture, open spaces, natural ventilation, abundant daylight, polished concrete floors, simple geometric shapes, monochromatic color scheme, modern furniture, green roofs, vertical gardens, urban oasis, calm atmosphere, soft diffused lighting, shallow depth of field, 1/1 composition, realistic textures, ambient occlusion.
Prompt: Sleek community center, minimalist architecture, open spaces, natural light, clean lines, monochromatic color scheme, polished concrete floors, wooden accents, subtle textures, modern furniture, sparse greenery, calm atmosphere, warm lighting, shallow depth of field, 3/4 composition, panoramic view, realistic rendering, ambient occlusion.
Prompt: Sparse landscaping, natural stone pavements, minimalist community center, clean lines, simple shapes, neutral color palette, abundant natural light, large windows, sliding glass doors, open floor plans, communal seating areas, wooden accents, subtle textures, calm atmosphere, soft diffused lighting, shallow depth of field, 3/4 composition, panoramic view, realistic renderings, ambient occlusion, modern amenities, sustainable design, eco-friendly materials, community art installations, abstract sculptures, minimalist furniture, natural ventilation systems.
Prompt: Minimalist community center, open courtyards, natural stone flooring, wooden accents, simple benches, green roofs, vertical gardens, large skylights, soft diffused lighting, 1/1 composition, shallow depth of field, calm atmosphere, subtle textures, ambient occlusion, modern minimalist architecture, clean lines, monochromatic color scheme, abundant natural light, peaceful ambiance, community gathering spaces, public art installations, eco-friendly materials, sustainable design solutions.
Prompt: Sleek community center, open atrium, natural light, minimalist design, clean lines, monochromatic color scheme, polished concrete floors, wooden accents, floor-to-ceiling windows, sliding glass doors, green roofs, outdoor seating areas, modern benches, potted plants, water features, ambient lighting, shallow depth of field, 3/4 composition, panoramic view, realistic textures, soft warm glow, urban surroundings, vibrant city life.
Prompt: Sleek community center, minimalist architecture, clean lines, neutral color palette, abundant natural light, open spaces, public art installations, modern furniture, simple shapes, functional design, collaborative workspaces, flexible seating areas, acoustic panels, wooden accents, green walls, living roofs, calm atmosphere, soft warm lighting, shallow depth of field, 3/4 composition, panoramic view, realistic textures, ambient occlusion.
Prompt: Sleek community center, minimalist architecture, clean lines, simple shapes, monochromatic color scheme, abundant natural light, spacious open areas, polished concrete floors, wooden accents, floor-to-ceiling windows, sliding glass doors, serene outdoor spaces, lush greenery, vibrant plants, public art installations, comfortable seating areas, subtle ambient lighting, shallow depth of field, 1/1 composition, realistic textures, soft warm atmosphere.
Prompt: Sleek community center, minimalist architecture, open spaces, natural light, wooden floors, plain white walls, simple furniture, greenery installations, calm ambiance, soft warm lighting, shallow depth of field, 3/4 composition, panoramic view, realistic textures, ambient occlusion, modern design, functional layout, multi-purpose halls, flexible seating areas, cozy reading nooks, serene outdoor courtyards, lush gardens, walking paths, water features, peaceful atmosphere.
Prompt: Sleek community center, minimalist architecture, clean lines, monochromatic color scheme, abundant natural light, open spaces, airy atriums, polished concrete floors, wooden accents, subtle textures, geometric shapes, functional furniture, green roofs, eco-friendly materials, energy-efficient systems, serene ambiance, soft warm lighting, shallow depth of field, 3/4 composition, panoramic view, realistic textures, ambient occlusion.
Prompt: Simple community center, minimalist architecture, clean lines, monochromatic color scheme, abundance of natural light, open spaces, communal gardens, wooden benches, modern sculptures, public art installations, smooth concrete floors, floor-to-ceiling windows, sliding glass doors, cozy reading nooks, comfortable seating areas, calm atmosphere, soft warm lighting, shallow depth of field, 1/1 composition, realistic textures, ambient occlusion.
Natural Light in Community Center Design
Natural light plays a crucial role in enhancing the aesthetic and functional aspects of Community Center designs. By strategically placing windows and skylights, architects can flood interiors with sunlight, creating an uplifting atmosphere. This not only reduces reliance on artificial lighting but also promotes mental well-being among occupants. Emphasizing natural light leads to spaces that feel alive and vibrant, aligning perfectly with the minimalist philosophy of simplicity and clarity.
Prompt: Vibrant community center, abundant natural light, floor-to-ceiling windows, open interior spaces, wooden beams, minimalist decor, eco-friendly materials, sustainable design, green roofs, solar panels, water conservation systems, modern architecture, spacious atriums, clerestory windows, soft warm lighting, shallow depth of field, 3/4 composition, panoramic view, realistic textures, ambient occlusion.
Prompt: Vibrant community center, abundant natural light, floor-to-ceiling windows, open atriums, skylights, warm wood accents, earthy tone flooring, minimalist interior design, curved lines, organic shapes, green walls, lush indoor plants, comfortable seating areas, communal tables, educational signage, soft diffused lighting, gentle shadows, shallow depth of field, 1/1 composition, realistic textures, ambient occlusion.
Prompt: Vibrant community center, open atrium, abundant natural light, clerestory windows, skylights, wooden beams, minimalist decor, green walls, living plants, comfortable seating areas, communal gathering spaces, modern architecture, glass facades, sliding doors, warm color scheme, soft diffused lighting, shallow depth of field, 1/2 composition, realistic textures, ambient occlusion.
Prompt: Vibrant community center, open atrium, abundant natural light, clerestory windows, skylights, green roofs, lush indoor plants, wooden accents, modern minimalist design, comfortable seating areas, collaborative workspaces, flexible multipurpose rooms, soft warm lighting, shallow depth of field, 1/1 composition, realistic textures, ambient occlusion.
Prompt: Cozy community center, warm natural light, large windows, glass roofs, skylights, wooden accents, open floor plans, minimalist decor, earthy color palette, comfortable seating areas, lush greenery, living walls, vibrant artwork, modern architecture, sustainable design, energy-efficient systems, solar panels, eco-friendly materials, soft warm lighting, shallow depth of field, 3/4 composition, realistic textures, ambient occlusion.
Prompt: Vibrant community center, abundant natural light, large windows, clerestory roof, open floor plan, minimalist interior design, wooden accents, earthy tones, green walls, living plants, airy atmosphere, soft warm lighting, 1/1 composition, shallow depth of field, realistic textures, ambient occlusion.
Prompt: Vibrant community center, abundant natural light, floor-to-ceiling windows, wooden beams, open spaces, minimal partitions, warm color scheme, earthy tones, lush greenery, living walls, vertical gardens, modern furniture, communal seating areas, collaborative workspaces, flexible layouts, interactive exhibits, digital displays, soft warm lighting, shallow depth of field, 3/4 composition, realistic textures, ambient occlusion.
Prompt: Vibrant community center, open courtyard, lush greenery, natural stone flooring, wooden accents, floor-to-ceiling windows, clerestory windows, skylights, soft warm lighting, diffused daylight, comfortable seating areas, cozy reading nooks, minimalist decor, earthy color palette, textured walls, acoustic panels, modern architecture, sustainable design, energy-efficient systems, eco-friendly materials, panoramic view, shallow depth of field, 3/4 composition, realistic textures, ambient occlusion.
Prompt: Vibrant community center, open floor plan, high ceilings, clerestory windows, natural light pouring in, warm wood accents, comfortable seating areas, colorful artwork displays, modern minimalist furniture, spacious atrium, lush greenery, skylights, solar tubes, energy-efficient systems, eco-friendly materials, sustainable design elements, soft diffused lighting, shallow depth of field, 1/1 composition, realistic textures, ambient occlusion.
Prompt: Vibrant community center, large windows, natural light pouring in, warm wood accents, open spaces, communal seating areas, green roofs, lush vegetation, outdoor terraces, soft warm lighting, shallow depth of field, 3/4 composition, panoramic view, realistic textures, ambient occlusion, modern architecture, sustainable design, energy-efficient systems, recycled materials, eco-friendly infrastructure, community art installations, colorful murals, interactive exhibits.
Textural Contrast in Minimalism Style Architecture
Textural contrast is an essential element in Community Center Minimalism architecture, adding depth and interest to the design. By juxtaposing various materials and finishes, architects can create visually stimulating environments that invite exploration and engagement. For instance, the use of smooth Plasticrete alongside rough natural stone can evoke a sense of harmony and balance. These contrasts not only enhance the visual appeal but also contribute to the tactile experience of the space, making it memorable and inviting.
Prompt: Monochromatic minimalistic building, clean lines, rectangular forms, subtle textures, neutral tones, industrial materials, polished concrete walls, sleek metal frames, floor-to-ceiling glass windows, sparse greenery, ambient natural light, shallow depth of field, 1/1 composition, realistic reflections, soft focus, warm atmosphere, subtle shadows.
Prompt: Monochromatic minimalism, sleek lines, subtle textures, industrial materials, polished concrete floors, matte metal surfaces, transparent glass walls, minimalist decor, sparse greenery, ambient natural light, soft shadows, shallow depth of field, 1/1 composition, realistic render, subtle color palette, brutalist architecture, urban landscape, overcast sky, abstract art pieces, geometric patterns, functional simplicity.
Prompt: Monochromatic modern building, sleek metal fa\u00e7ade, large glass windows, minimalist design, clean lines, subtle textures, industrial materials, polished concrete floors, matte black accents, warm ambient lighting, soft shadows, shallow depth of field, 1/1 composition, realistic render, atmospheric perspective, subtle color grading.
Prompt: Monochromatic concrete walls, smooth wooden accents, industrial metal beams, natural stone flooring, minimalist ornamentation, subtle texture contrast, soft diffused lighting, shallow depth of field, 1/1 composition, realistic material rendering, ambient occlusion, serene atmosphere, quiet urban surroundings, modern cityscape, abstract sculptures, green roof gardens, simple typography signage.
Prompt: Monochromatic building facade, clean lines, minimal ornamentation, large windows, sliding glass doors, polished concrete floors, matte black accents, natural stone walls, industrial metal beams, reclaimed wood textures, subtle color palette, high-contrast lighting, dramatic shadows, 1/1 composition, symmetrical framing, stark simplicity, urban cityscape, overcast skies, soft diffused light, realistic renderings.
Prompt: Monochromatic minimalist building, smooth concrete walls, rough stone accents, subtle wooden textures, sleek metal frames, large glass windows, abundant natural light, sparse greenery, industrial-style lighting fixtures, soft shadows, shallow depth of field, 1/1 composition, realistic reflections, ambient occlusion.
Prompt: Monochromatic minimalistic building, clean lines, simple shapes, industrial materials, exposed concrete, smooth wooden accents, matte metal surfaces, subtle textures, neutral color palette, natural light, soft shadows, 1/1 composition, shallow depth of field, realistic rendering, ambient occlusion, modern urban setting, serene atmosphere, morning sunlight, gentle breeze.
Prompt: Monochromatic minimalist facade, clean lines, simple shapes, industrial materials, concrete textures, steel frames, glass partitions, subtle color variations, natural light reflections, sparse greenery, urban backdrop, cloudy sky, softbox lighting, shallow depth of field, 1/1 composition, realist rendering, ambient occlusion.
Prompt: Monochromatic background, clean lines, simple shapes, industrial materials, exposed concrete walls, polished metal surfaces, wooden accents, natural stone floors, minimal ornamentation, functional simplicity, subtle texture contrasts, soft diffused lighting, low-key shadows, 1/1 composition, shallow depth of field, realistic reflections, ambient occlusion.
Prompt: Monochromatic building facade, smooth concrete walls, subtle texture variations, minimalist ornamentation, neutral color palette, sleek lines, rectangular forms, abundant natural light, sparse greenery, industrial materials, exposed ductwork, polished metal accents, matte finish, diffused softbox lighting, shallow depth of field, 1/1 composition, symmetrical framing, realistic reflections, ambient occlusion.
Conclusion
In conclusion, the Community Center Minimalism style offers a compelling framework for designing modern, functional, and environmentally conscious buildings. By focusing on landscape integration, sustainable materials, open spaces, natural light, and textural contrast, architects can create community centers that resonate with the needs and values of their inhabitants. These designs not only serve as gathering spaces but also as beacons of sustainability and innovation, making them ideal for modern communities.
Want to quickly try community-center design?
Let PromeAI help you quickly implement your designs!
Get Started For Free
Other related design ideas

Community Center Minimalism Style Architecture Design Ideas

Community Center Minimalism Style Architecture Design Ideas

Community Center Minimalism Style Architecture Design Ideas

Community Center Minimalism Style Architecture Design Ideas

Community Center Minimalism Style Architecture Design Ideas

Community Center Minimalism Style Architecture Design Ideas


