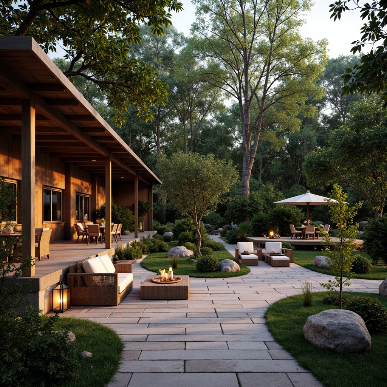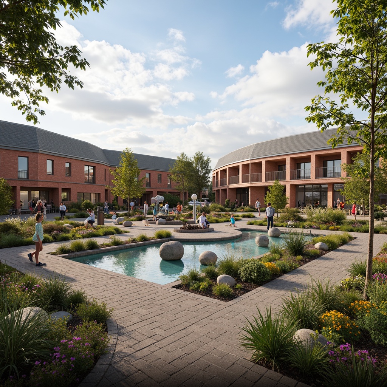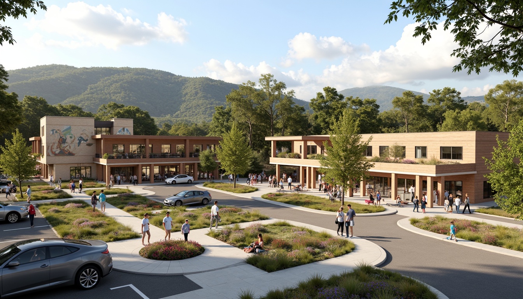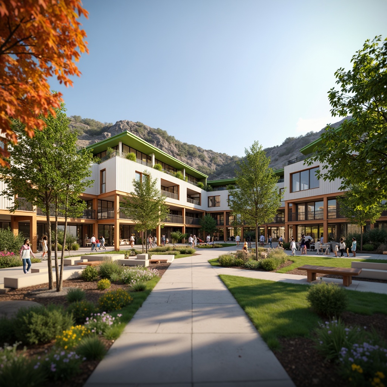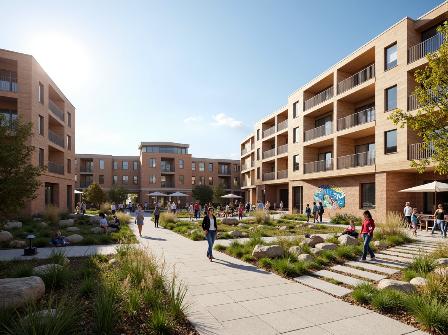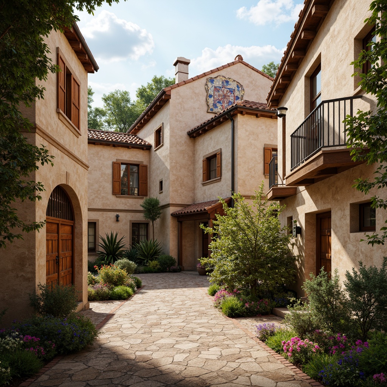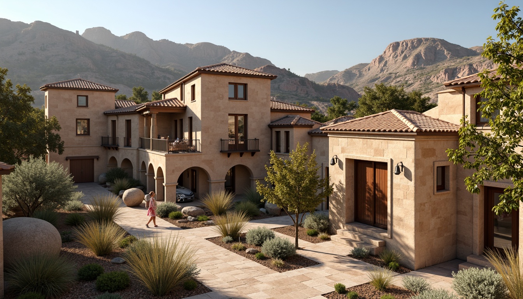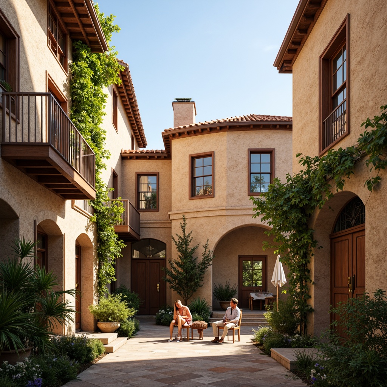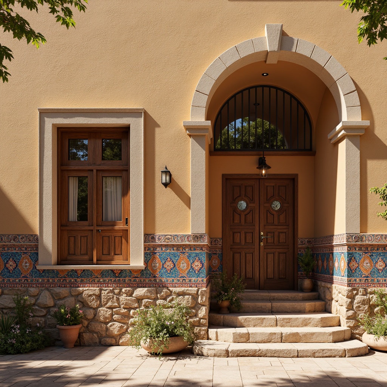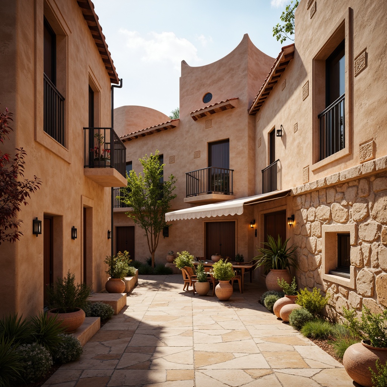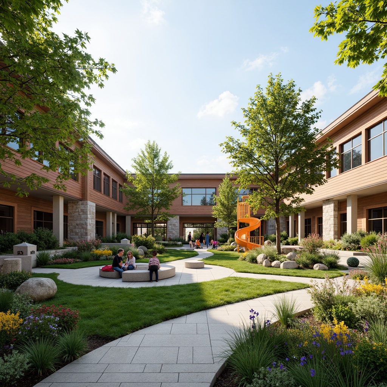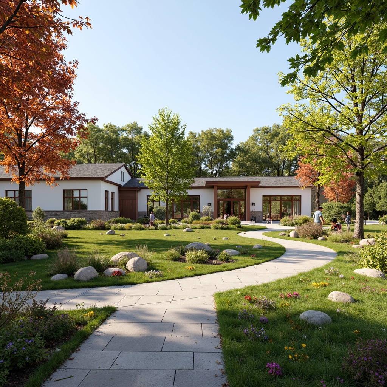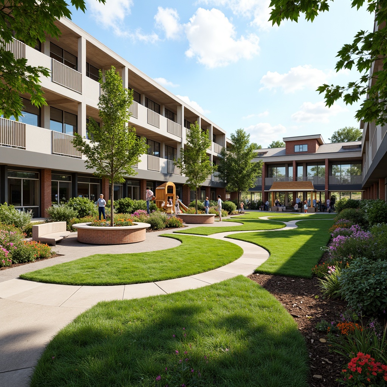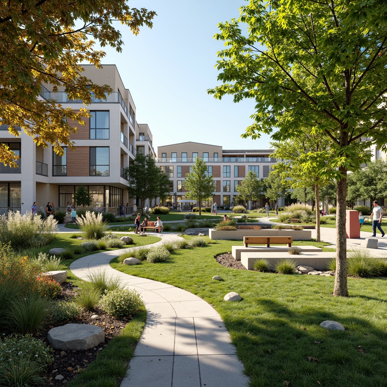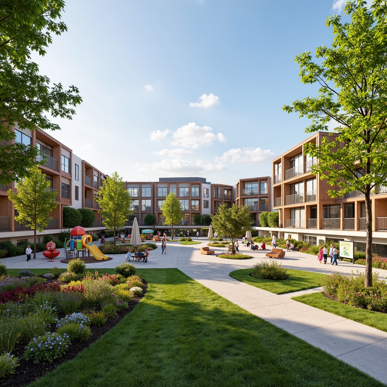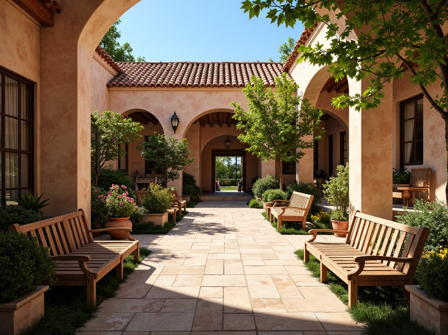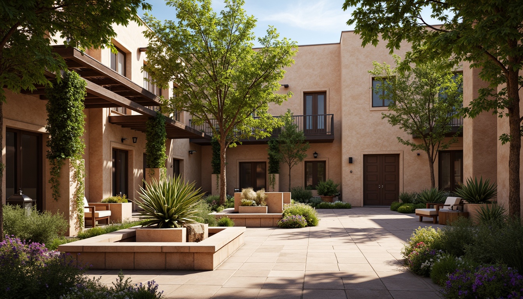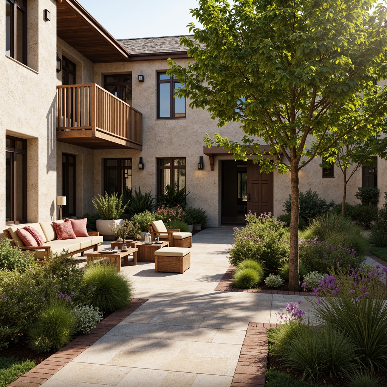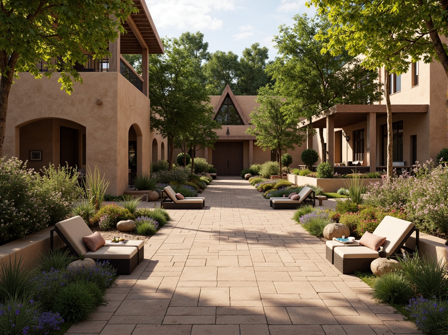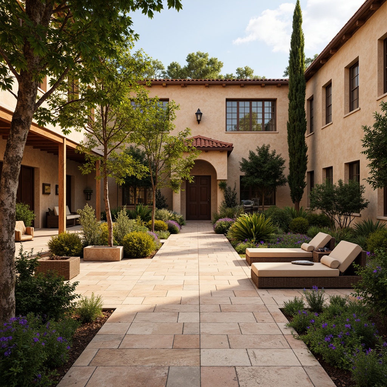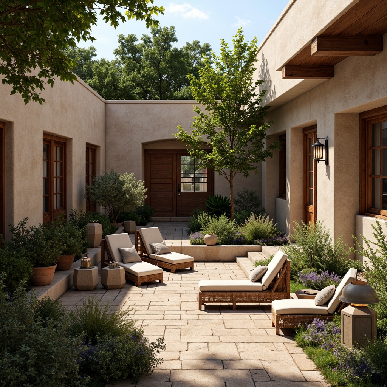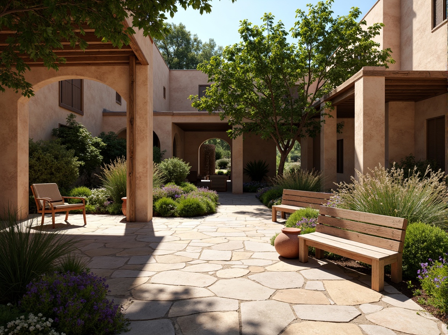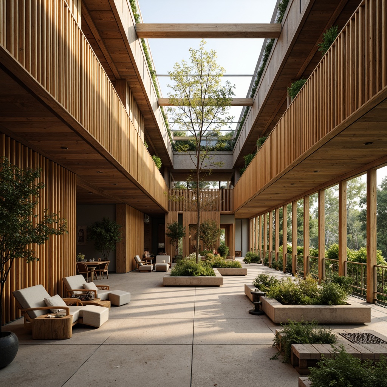Пригласите Друзья и Получите Бесплатные Монеты для Обоих
Design ideas
/
Architecture
/
Community Center
/
Community Center Regionalism Style Architecture Design Ideas
Community Center Regionalism Style Architecture Design Ideas
The Community Center Regionalism style is a unique architectural approach that emphasizes local materials and cultural context. This design aesthetic beautifully integrates with its surroundings, often utilizing masonry materials and ocher colors, particularly in lakefront settings. This page showcases 50 inspiring architecture design ideas that embody the essence of Regionalism while focusing on community engagement, creating spaces that resonate with their environment and the people who use them.
Site Integration in Community Center Regionalism Style
Site integration is a fundamental principle in Community Center Regionalism style architecture. This approach ensures that buildings harmoniously blend into their natural surroundings, enhancing the aesthetic appeal and functionality of the space. By carefully considering topography, vegetation, and existing structures, architects create environments that foster community interaction while respecting the landscape. This thoughtful integration not only beautifies the area but also encourages sustainable development practices.
Prompt: Vibrant community center, regionalism style architecture, earthy tone brick buildings, curved lines, natural stone walls, wooden accents, green roofs, solar panels, outdoor recreational spaces, playground equipment, walking trails, lush vegetation, blooming flowers, public art installations, interactive fountains, shaded seating areas, warm ambient lighting, soft focus photography, 1/2 composition, realistic textures, atmospheric perspective.
Prompt: Vibrant community center, regionalism style, earthy tones, natural materials, wooden accents, green roofs, lush vegetation, public art installations, gathering spaces, outdoor seating areas, pedestrian walkways, bicycle racks, parking lots, modern amenities, energy-efficient systems, clerestory windows, open floor plans, flexible multipurpose rooms, community event spaces, regional cultural influences, warm inviting atmosphere, soft natural lighting, 1/1 composition, realistic textures, ambient occlusion.
Prompt: Vibrant community center, regionalism architecture style, earthy tones, natural stone walls, wooden accents, large windows, green roofs, outdoor gathering spaces, playground equipment, walking trails, surrounding trees, blooming flowers, sunny day, soft warm lighting, shallow depth of field, 3/4 composition, panoramic view, realistic textures, ambient occlusion.
Prompt: Vibrant community center, regionalism style, earthy tone buildings, natural stone facades, wooden accents, green roofs, outdoor gathering spaces, walking trails, native plant species, public art installations, colorful murals, bustling community events, sunny afternoon, soft warm lighting, shallow depth of field, 1/1 composition, realistic textures, ambient occlusion.
Textured Facades in Regionalism Architecture
Textured facades play a significant role in the visual appeal of Community Center Regionalism style buildings. Utilizing materials like masonry, these facades provide depth and character, reflecting the local culture and traditions. The interplay of light and shadow on textured surfaces adds dynamism to the architecture, making it an engaging experience for onlookers. These designs not only enhance aesthetic value but also contribute to the durability and sustainability of the structures.
Prompt: Earthy-toned facades, rustic stone walls, rough-hewn wooden accents, pitched roofs, steeply angled gables, ornate tilework, vibrant ceramic murals, intricate stucco patterns, regional cultural influences, Mediterranean color palette, warm beige tones, weathered wood shutters, distressed metal doors, asymmetrical compositions, whimsical architectural details, lush greenery, flowering vines, rustic pathways, soft warm lighting, high-contrast shading, detailed textures, cinematic depth of field.
Prompt: Earth-toned regionalist buildings, rugged stone walls, wooden accents, terracotta roofs, ornate metalwork, decorative turrets, asymmetrical facades, natural stonework, earthy color palette, Mediterranean landscape, rolling hills, cypress trees, warm sunny day, soft diffused lighting, high dynamic range, 1/2 composition, realistic textures, ambient occlusion.
Prompt: Earthy-toned regionalist buildings, textured facades with natural stone, rough-hewn wooden accents, ornate ceramic tiles, curved lines, rustic charm, Mediterranean-inspired arches, warm beige stucco, decorative ironwork, lush greenery, climbing vines, rustic shutters, wooden balconies, red-tiled roofs, sun-kissed courtyards, soft warm lighting, shallow depth of field, 1/2 composition, intimate atmosphere, realistic textures, ambient occlusion.
Prompt: Earthy-toned facades, rustic stonework, warm beige plaster, curved lines, ornate wooden doors, colorful ceramic tiles, intricate metalwork, traditional regional motifs, vibrant folk patterns, eclectic mix of materials, earthy color palette, soft natural lighting, shallow depth of field, 1/1 composition, realistic textures, ambient occlusion, warm afternoon sun, subtle shadows, Mediterranean-inspired architecture.
Prompt: Earth-toned buildings, rough-hewn stone walls, irregularly shaped facades, rustic wooden accents, terracotta roof tiles, ornate metalwork, intricate masonry patterns, curved lines, asymmetrical composition, natural light, warm color palette, earthenware pottery, woven textiles, regional cultural symbols, earthy scent, soft focus, shallow depth of field, 2/3 composition, realistic textures, ambient occlusion.
Prompt: Earthy regionalist buildings, textured stone facades, rustic wooden accents, curved tile roofs, ornate metalwork, folk-inspired ornaments, warm earthy tones, natural materials, traditional craftsmanship, asymmetrical compositions, irregular shapes, cozy intimate spaces, soft warm lighting, atmospheric mist, scenic rural landscape, rolling hills, verdant forests, serene countryside.
Prompt: Earthy-toned buildings, rugged stone facades, distressed wood accents, curved lines, irregular shapes, natural material integration, regional cultural influences, warm beige colors, rustic metal details, ornate wooden doors, vibrant turquoise hues, traditional architectural elements, majestic arches, grand entranceways, symmetrical compositions, soft warm lighting, high dynamic range, atmospheric perspective, realistic weathering effects.
Landscape Design for Community Centers
Landscape design is integral to the success of Community Center Regionalism style architecture. Thoughtful landscaping complements the building's design, creating a cohesive space that encourages outdoor activities and fosters community interaction. Features like native plants, walking paths, and gathering spaces enhance the overall experience, inviting people to engage with both the architecture and the natural environment. A well-designed landscape can transform a community center into a vibrant hub for social interaction.
Prompt: Vibrant community center courtyard, lush green lawns, colorful flowerbeds, walking paths, outdoor seating areas, public art installations, modern architectural design, large glass windows, wooden accents, natural stone walls, wheelchair-accessible ramps, shaded playgrounds, interactive water features, educational signage, sustainable rainwater harvesting systems, eco-friendly landscaping materials, soft warm lighting, shallow depth of field, 3/4 composition, panoramic view, realistic textures, ambient occlusion.
Prompt: Vibrant community center, lush greenery, walking trails, playground equipment, outdoor fitness stations, picnic areas, benches, educational signs, natural stone walkways, modern architecture, large windows, glass doors, blooming trees, sunny day, soft warm lighting, shallow depth of field, 3/4 composition, panoramic view, realistic textures, ambient occlusion, community gardens, public art installations, outdoor amphitheaters, seating areas, accessible pathways, adaptive reuse materials, sustainable design principles, rainwater harvesting systems.
Prompt: Vibrant community center courtyard, lush green lawns, colorful flower beds, meandering walkways, modern playground equipment, inclusive accessible ramps, shade-providing gazebos, outdoor amphitheaters, natural stone seating areas, wooden benches, educational signage, sustainable rainwater harvesting systems, eco-friendly building materials, large windows, glass doors, abundant natural light, warm inviting atmosphere, shallow depth of field, 3/4 composition, panoramic view, realistic textures, ambient occlusion.
Prompt: Vibrant community center, lush green lawns, walking trails, outdoor amphitheater, public art installations, playful water features, interactive fountains, colorful gardens, native plant species, natural stone seating areas, wooden benches, modern architecture, large glass windows, sliding doors, warm sunny day, soft diffused lighting, shallow depth of field, 3/4 composition, panoramic view, realistic textures, ambient occlusion.
Prompt: Vibrant community center, lush green lawns, winding pathways, colorful flower beds, outdoor seating areas, modern architectural design, large windows, wooden accents, natural stone walls, playful water features, interactive public art, accessible ramps, shaded courtyards, eco-friendly materials, sustainable landscaping, native plant species, vibrant murals, educational signage, community event spaces, flexible outdoor furniture, soft warm lighting, 1/1 composition, realistic textures, ambient occlusion.
Prompt: Vibrant community center, lush green lawns, colorful flower beds, meandering walkways, modern playground equipment, interactive public art, community gardens, outdoor amphitheaters, shaded seating areas, wooden benches, educational signage, natural stone pathways, rustic wood fences, contemporary architecture, large windows, glass doors, sunny day, soft warm lighting, shallow depth of field, 3/4 composition, panoramic view, realistic textures, ambient occlusion.
Creating Outdoor Spaces in Regionalism Style
Outdoor spaces are essential in Community Center Regionalism architecture, as they provide areas for social interaction, recreation, and relaxation. By integrating outdoor spaces into the overall design, architects create environments that promote community engagement and well-being. These areas often feature seating, gardens, and open spaces that invite people to gather and connect with nature. The design prioritizes accessibility and comfort, ensuring that all community members can enjoy the benefits of these outdoor environments.
Prompt: Rustic wooden decks, natural stone patios, lush greenery, regional plant species, curved lines, earthy color palette, cozy outdoor seating areas, woven rattan furniture, lantern-style lighting, warm ambient glow, soft evening lighting, 1/2 composition, intimate scale, organic shapes, rough-hewn wood accents, earthy textures, natural materials, secluded atmosphere, peaceful ambiance.
Prompt: Regionalist courtyard, warm earthy tones, rustic stone walls, terracotta rooftops, vibrant Mediterranean flowers, lush greenery, wooden benches, natural stone pathways, ornate ironwork details, vintage lanterns, soft warm lighting, shallow depth of field, 1/2 composition, intimate scale, cozy ambiance, earthenware pottery, woven textiles, distressed wood accents, earthy color palette, sunny day, clear blue sky.
Prompt: Regionalist courtyard, rustic stone walls, vine-covered arbors, wooden benches, lantern-style lighting, earthy tone pavement, lush greenery, blooming flowers, natural water features, meandering pathways, Mediterranean-inspired planters, ceramic tile accents, warm beige stucco buildings, ornate metalwork details, soft warm lighting, shallow depth of field, 1/1 composition, intimate scale, rustic textures, ambient occlusion.
Prompt: Regional rustic villa, earthy tone exterior walls, wooden accents, clay roof tiles, lush greenery, native plants, winding stone pathways, ornate iron gates, vintage outdoor furniture, soft warm lighting, natural textures, organic forms, cozy nooks, intimate scale, serene ambiance, misty morning atmosphere, shallow depth of field, 1/2 composition, realistic rendering.
Prompt: Rustic regionalist courtyard, weathered stone walls, earthy tones, lush greenery, vibrant wildflowers, wooden benches, natural wood accents, distressed metal decor, lantern-style lighting, soft warm ambiance, shallow depth of field, 1/1 composition, intimate gathering spaces, meandering pathways, organic shapes, textured stonework, local artisanal craftsmanship, regional cultural influences, earthy scents, warm afternoon sunlight, serene atmosphere.
Prompt: Regionalist outdoor oasis, natural stone pavilions, lush greenery, vibrant wildflowers, meandering pathways, rustic wooden benches, earthy color palette, warm sandy tones, organic shapes, curved lines, eclectic decorative elements, woven textiles, distressed wood accents, lantern-style lighting, soft warm glow, shallow depth of field, 1/2 composition, intimate atmosphere, ambient occlusion.
Prompt: Rustic courtyard, earthy tones, natural stone walls, wooden accents, Mediterranean-inspired architecture, clay roof tiles, lush greenery, vibrant flowers, olive trees, cypress plants, warm sunny day, soft golden lighting, shallow depth of field, 3/4 composition, panoramic view, realistic textures, ambient occlusion, regionalist design elements, curved lines, ornate details, colorful ceramic tiles, wrought iron fixtures.
Prompt: Rustic regionalist courtyard, earthy tones, natural stone walls, wooden accents, vintage outdoor furniture, woven textiles, lush greenery, native plants, wildflowers, meandering pathways, lantern-style lighting, warm ambient glow, cozy nooks, intimate seating areas, regional architectural elements, clay roof tiles, stucco finishes, ornate metalwork, sunny afternoon, soft diffused light, 1/1 composition, realistic materials, subtle color palette.
Prompt: Rustic outdoor courtyard, natural stone paving, lush greenery, vibrant wildflowers, wooden benches, regional architectural style, earthy tones, curved lines, organic forms, distressed wood accents, terracotta pots, woven textiles, warm afternoon sunlight, soft shadows, shallow depth of field, 1/1 composition, intimate framing, realistic textures, ambient occlusion.
Prompt: Regional rustic courtyard, natural stone walls, wooden accents, earthy tones, lush greenery, vibrant wildflowers, meandering pathways, ornate metal gates, traditional regional architecture, clay roof tiles, wooden shutters, warm sunny day, soft diffused lighting, shallow depth of field, 2/3 composition, intimate scale, realistic textures, ambient occlusion.Let me know if you need any adjustments!
Sustainable Materials in Regionalism Architecture
The use of sustainable materials is a hallmark of Community Center Regionalism style architecture. Emphasizing local resources and environmentally friendly practices, this design approach not only minimizes ecological impact but also enhances the cultural relevance of the building. Materials such as masonry and ocher colors reflect the local environment and contribute to energy efficiency. By prioritizing sustainability, these designs ensure that community centers are both functional and responsible, paving the way for a greener future.
Prompt: Earthy tones, natural textures, locally-sourced materials, reclaimed wood, bamboo accents, low-carbon footprint, energy-efficient systems, green roofs, living walls, rainwater harvesting, passive solar design, regionally-inspired patterns, earthy color palette, organic forms, curvaceous lines, minimal ornamentation, open floor plans, large skylights, abundant natural light, soft warm ambiance, shallow depth of field, 1/1 composition, realistic textures, ambient occlusion.
Prompt: Earth-toned regionalist buildings, locally sourced materials, reclaimed wood accents, natural stone foundations, curved lines, earthy color palette, abundant greenery, lush vines, regional cultural patterns, intricate tile work, warm ambient lighting, soft shadows, 1/1 composition, intimate scale, cozy atmosphere, organic forms, eco-friendly roofs, rainwater harvesting systems, grey water reuse, passive solar design, natural ventilation, rustic metal details, earthy scent.
Conclusion
In summary, Community Center Regionalism style architecture offers a rich tapestry of design possibilities that prioritize site integration, textured facades, and sustainable materials. These elements work together to create vibrant spaces that not only reflect local culture but also foster community interaction and environmental stewardship. By embracing these principles, architects can design buildings that serve as vital community hubs, enhancing the quality of life for residents and visitors alike.
Want to quickly try community-center design?
Let PromeAI help you quickly implement your designs!
Get Started For Free
Other related design ideas

Community Center Regionalism Style Architecture Design Ideas

Community Center Regionalism Style Architecture Design Ideas

Community Center Regionalism Style Architecture Design Ideas

Community Center Regionalism Style Architecture Design Ideas

Community Center Regionalism Style Architecture Design Ideas

Community Center Regionalism Style Architecture Design Ideas


