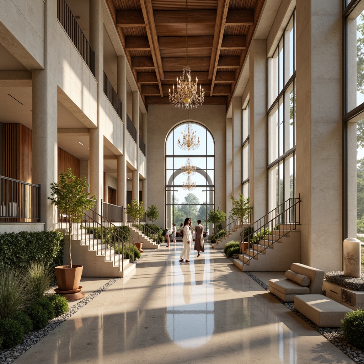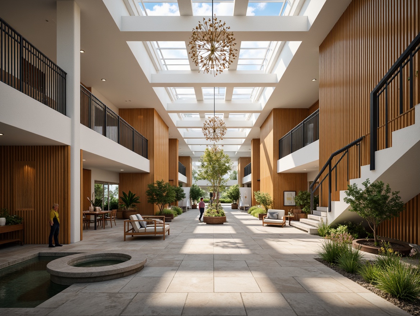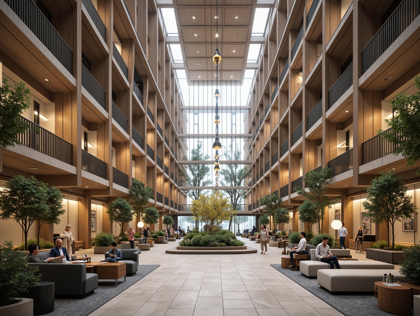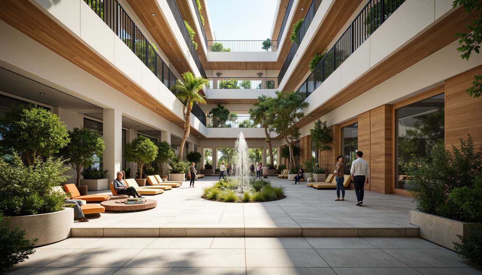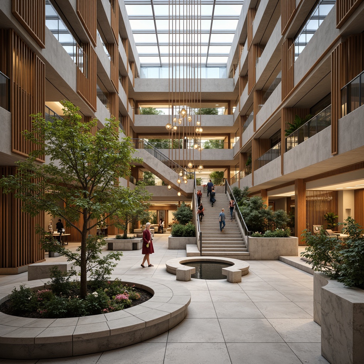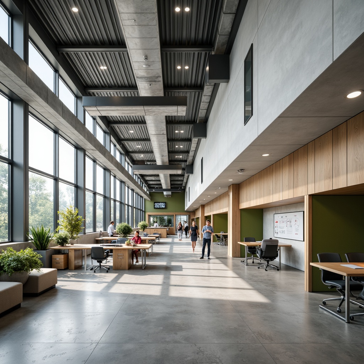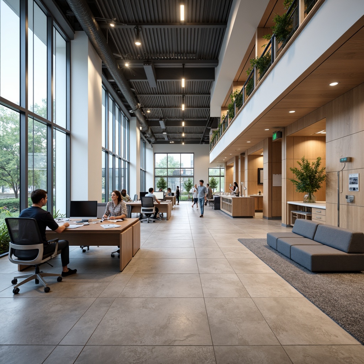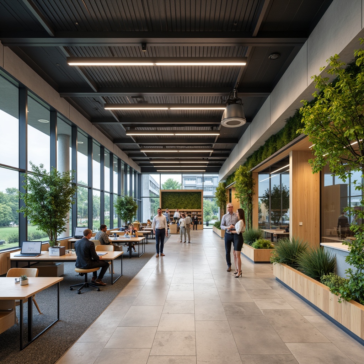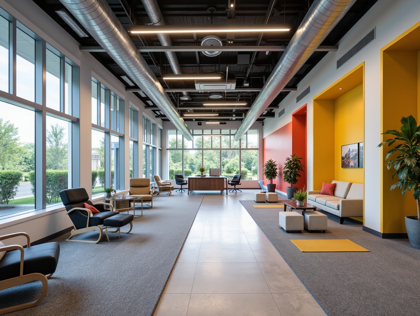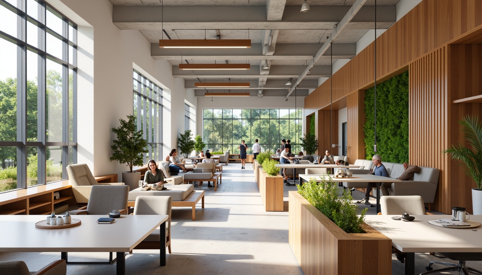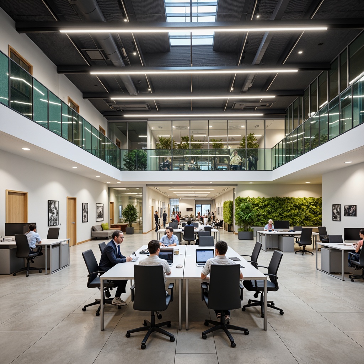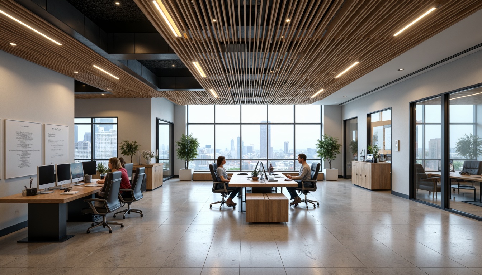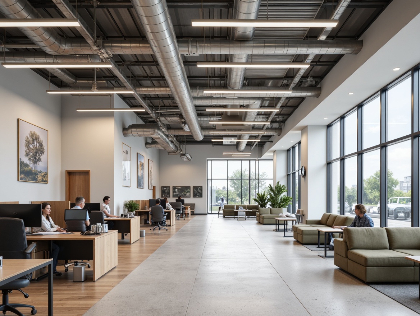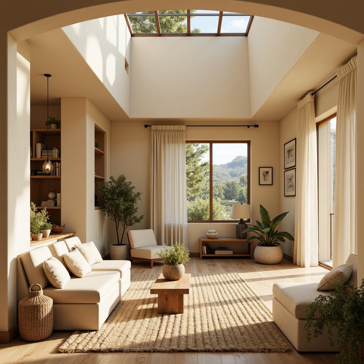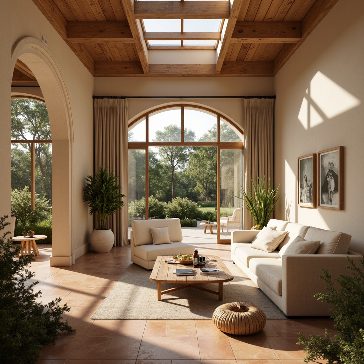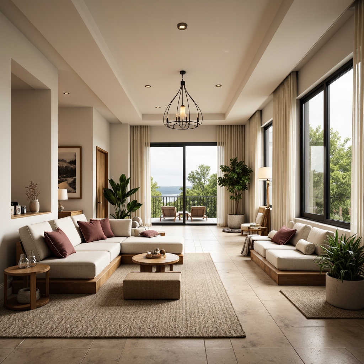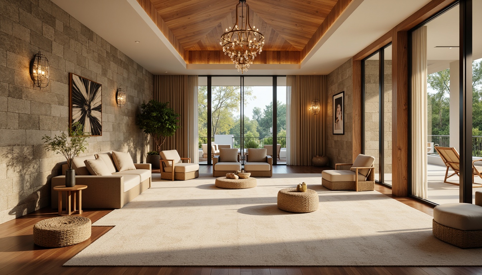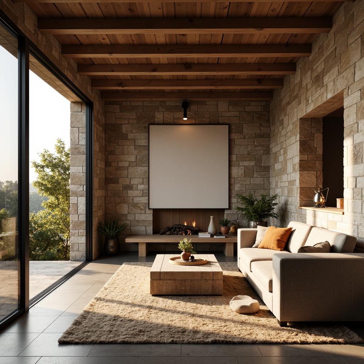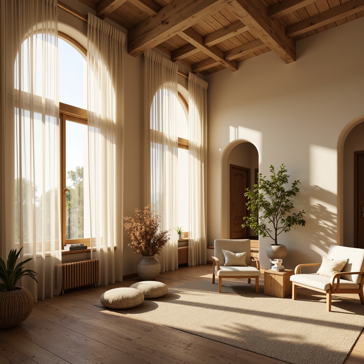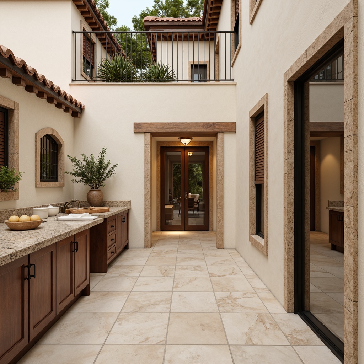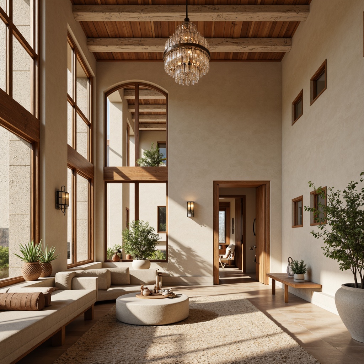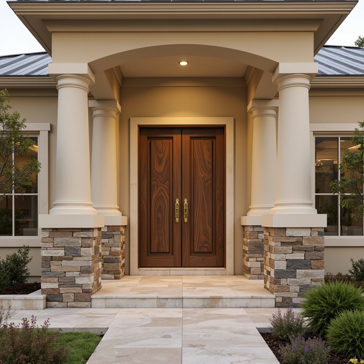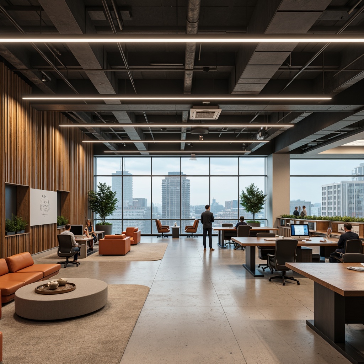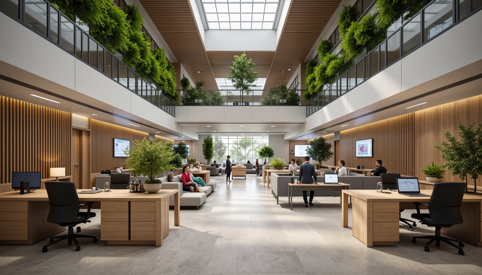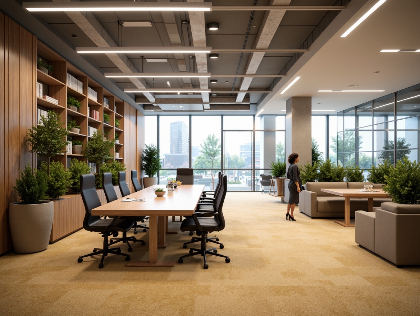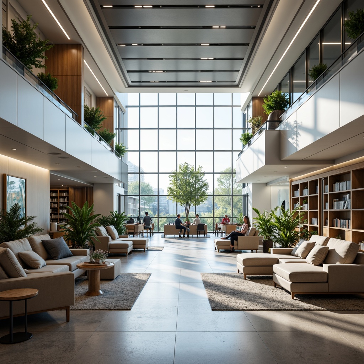Пригласите Друзья и Получите Бесплатные Монеты для Обоих
Design ideas
/
Interior Design
/
Public Administration buildings
/
Transitional Style Public Administration Building Design Ideas
Transitional Style Public Administration Building Design Ideas
Transitional style Public Administration buildings represent a harmonious blend of traditional and contemporary design elements, making them ideal for civic and government functions. These structures often feature open spaces that promote accessibility and community interaction. Utilizing materials like steel pipes and a Gainsboro color palette, these buildings are both functional and aesthetically pleasing, providing a modern solution to public administration needs. This collection showcases innovative design ideas that emphasize natural lighting, functional layouts, and thoughtful furniture arrangement, ensuring these spaces serve their purpose effectively while being welcoming to the public.
Open Spaces in Transitional Style Public Administration Buildings
Open spaces are a defining characteristic of Transitional style Public Administration buildings, allowing for fluid movement and interaction among citizens and staff. These designs typically incorporate large, airy areas that facilitate gatherings, meetings, and public events. By avoiding unnecessary barriers, the layout encourages collaboration and transparency, essential values for public service institutions. The integration of open spaces not only enhances the aesthetic appeal but also improves functionality, creating an inviting atmosphere for all who enter.
Prompt: Spacious atrium, natural stone flooring, wooden accents, elegant chandeliers, grand staircases, minimalist decor, neutral color palette, abundant daylight, clerestory windows, modern furnishings, sleek metal railings, lush greenery, potted plants, water features, calm ambiance, soft warm lighting, shallow depth of field, 1/1 composition, panoramic view, realistic textures, ambient occlusion.
Prompt: Grand atrium, high ceilings, natural stone walls, wooden accents, curved staircases, elegant chandeliers, spacious corridors, minimalist decor, abundant daylight, warm neutral tones, comfortable seating areas, lush greenery, water features, modern sculptures, sophisticated lighting fixtures, subtle color palette, harmonious blend of classic and contemporary elements, refined architectural details, airy atmosphere, shallow depth of field, 3/4 composition, panoramic view, realistic textures, ambient occlusion.
Prompt: Spacious atriums, natural stone floors, wooden accents, minimalist chandeliers, abundant greenery, floor-to-ceiling windows, sleek metal railings, modern furniture, collaborative workspaces, open-plan offices, flexible modular layouts, warm neutral color palette, soft diffused lighting, shallow depth of field, 2/3 composition, symmetrical architecture, grand entrances, formal reception areas, elegant staircases, sophisticated interior design, professional ambiance, calm atmosphere, subtle textures, ambient occlusion.
Prompt: Spacious atrium, natural stone flooring, abundant greenery, wooden accents, minimalist decor, sleek metal railings, grand staircase, high ceilings, ample daylight, soft warm lighting, shallow depth of field, 3/4 composition, panoramic view, realistic textures, ambient occlusion, modern transitional architecture, curved lines, neutral color palette, functional furniture, collaborative workspaces, acoustic panels, sound-absorbing materials, natural ventilation systems, energy-efficient solutions, open-plan offices, flexible meeting areas, civic-inspired monuments, elegant fountains, vibrant outdoor spaces, blooming plants, sunny day.
Prompt: Spacious atrium, natural stone flooring, wooden accents, minimalist chandeliers, abundant greenery, water features, elegant staircases, curved lines, harmonious blend of modernity and traditional elements, functional public areas, efficient circulation paths, ample daylighting, soft warm lighting, subtle color palette, sophisticated furniture design, comfortable seating areas, collaborative workspaces, advanced technology integration, sleek metal details, refined textures, realistic ambient occlusion, shallow depth of field, 3/4 composition, panoramic view.
Functional Layout for Public Administration Interiors
A functional layout is crucial in Transitional style Public Administration buildings, ensuring that every area serves its intended purpose efficiently. This involves careful planning of spaces to accommodate various activities, from public offices to meeting rooms. The design prioritizes accessibility, with strategically placed entrances and exits, as well as clear pathways that guide visitors through the building. Thoughtful zoning of different functions within the interior promotes a seamless flow, making it easier for employees and the public to navigate the facility.
Prompt: Modern government office, open floor plan, collaborative workspaces, modular furniture, ergonomic chairs, wooden desks, minimal decor, neutral color scheme, abundant natural light, large windows, glass partitions, acoustic ceilings, recessed lighting, flexible meeting areas, interactive whiteboards, digital displays, security cameras, access control systems, sleek metal accents, polished concrete floors, green walls, airy atmosphere, shallow depth of field, 1/1 composition, realistic textures, ambient occlusion.
Prompt: Open-plan office space, minimalist decor, neutral color scheme, sleek metal furniture, ergonomic chairs, collaborative workstations, acoustic panels, natural stone flooring, floor-to-ceiling windows, abundant daylight, soft warm lighting, subtle textures, modern architectural details, institutional branding elements, wayfinding signage, security checkpoints, reception desks, waiting areas, quiet rooms, private meeting spaces, smart building technologies, energy-efficient systems, sustainable materials, 3/4 composition, shallow depth of field, realistic rendering.
Prompt: Open-plan government office, modern minimalist interior design, sleek metal and glass partitions, ergonomic workstations, collaborative meeting spaces, acoustic ceilings, recessed lighting, natural stone flooring, wooden accents, vibrant green walls, indoor plants, flexible modular furniture, adjustable shelving systems, secure data storage rooms, advanced audio-visual equipment, interactive digital displays, comfortable waiting areas, warm neutral color schemes, high ceiling, abundant natural light, 1/1 composition, shallow depth of field.
Prompt: Modern government office, open floor plan, minimalist decor, sleek metal furniture, ergonomic chairs, abundant natural light, large windows, glass partitions, collaborative workspaces, acoustic panels, sound-absorbing materials, vibrant accent walls, modular shelving units, high-efficiency lighting systems, comfortable waiting areas, soft carpeting, rounded corners, 1/2 composition, shallow depth of field, warm and inviting atmosphere.
Prompt: Modern public administration interior, sleek minimalistic decor, functional layout, ergonomic furniture, comfortable seating areas, natural wood accents, warm color schemes, ample daylight, energy-efficient lighting, acoustic panels, collaborative workspaces, modular desks, smart storage solutions, advanced technology integration, high-speed internet connectivity, secure data storage systems, vibrant green walls, calming atmosphere, subtle branding elements, 1/1 composition, softbox lighting, realistic textures.
Prompt: Modern government office, open floor plan, collaborative workspaces, sleek metal desks, ergonomic chairs, sound-absorbing panels, minimalist decor, neutral color scheme, abundant natural light, LED lighting, acoustic ceilings, modular furniture, flexible meeting rooms, interactive whiteboards, digital displays, secure data storage, high-speed internet connectivity, comfortable waiting areas, green walls, recycled materials, energy-efficient systems, airy atriums, transparent glass partitions, efficient circulation paths, 3/4 composition, softbox lighting, subtle textures, ambient occlusion.
Prompt: Modern public administration office interior, open floor plan, minimalist design, natural stone flooring, glass partitions, wooden accents, ergonomic workstations, comfortable seating areas, collaborative meeting spaces, interactive whiteboards, sleek metal shelving units, subtle ambient lighting, soft color scheme, calm atmosphere, functional layout, efficient workflow, ample storage solutions, secure data rooms, private offices with floor-to-ceiling windows, panoramic city views, realistic textures, shallow depth of field, 3/4 composition.
Prompt: Modern government office, open floor plan, collaborative workspaces, ergonomic furniture, acoustic panels, minimal decor, neutral color palette, sleek metal fixtures, energy-efficient lighting, natural stone flooring, glass partitions, modular desks, comfortable waiting areas, digital signage, interactive kiosks, secure access controls, minimalist aesthetic, ample natural light, airy atmosphere, 1/1 composition, softbox lighting, realistic textures.
Natural Lighting in Transitional Style Designs
Natural lighting plays a vital role in the design of Transitional style Public Administration buildings, enhancing the overall ambiance and contributing to a healthier environment. Large windows, skylights, and open atriums allow ample sunlight to penetrate the interiors, reducing the need for artificial lighting during the day. This not only helps in saving energy but also creates a warm and welcoming atmosphere. The strategic placement of glazing elements is essential to maximize daylight while minimizing glare, ensuring that the spaces remain comfortable for both employees and visitors.
Prompt: Warm beige walls, creamy white trim, soft natural lighting, clerestory windows, skylights, sliding glass doors, organic shapes, reclaimed wood accents, woven textiles, jute rugs, potted greenery, earthy color palette, rustic metal fixtures, minimalist decor, open floor plan, airy feel, abundant natural light, warm ambiance, 1/1 composition, soft focus, subtle shadows.
Prompt: Warm beige walls, rich wood accents, soft cream furnishings, elegant archways, subtle ornate details, natural linen drapes, earthy terracotta flooring, organic shape decorative accessories, abundant greenery, skylights, clerestory windows, large sliding glass doors, sunny day, soft warm lighting, shallow depth of field, 3/4 composition, realistic textures, ambient occlusion.
Prompt: Warm inviting interior, transitional style decor, natural stone flooring, plush area rugs, comfortable seating arrangements, soft warm lighting, large windows, sliding glass doors, minimal window treatments, light-filled open spaces, airy atmosphere, creamy white walls, rich wood tones, subtle color palette, elegant chandeliers, table lamps, floor lamps, soft shadows, 1/1 composition, shallow depth of field, realistic textures.
Prompt: Warm transitional interior, natural stone walls, wooden accents, soft cream colors, plush area rugs, elegant chandeliers, floor-to-ceiling windows, sliding glass doors, lush greenery views, warm sunny day, gentle diffused lighting, 1/2 composition, realistic textures, ambient occlusion, subtle shading, cozy reading nooks, comfortable furniture, natural fabrics, earthy tones, serene atmosphere.
Prompt: Warm transitional interior, natural stone walls, reclaimed wood accents, earthy tone color palette, comfortable sofas, plush throw pillows, floor-to-ceiling windows, sliding glass doors, soft diffused lighting, morning sunlight, gentle shadows, 1/2 composition, relaxed atmosphere, cozy textures, subtle sheen materials, nature-inspired patterns.
Prompt: Warm beige walls, large windows, soft natural light, sheer curtains, comfortable furnishings, organic textures, earthy tones, wooden accents, minimalist decor, spacious open-plan living areas, elegant archways, subtle color palette, refined architectural details, cozy reading nooks, plush area rugs, warm neutral colors, inviting atmosphere, shallow depth of field, 1/1 composition, realistic rendering, ambient occlusion.
Material Finishes for Transitional Style Buildings
The choice of material finishes in Transitional style Public Administration buildings significantly impacts the overall impression and functionality of the space. Materials like steel pipes provide a modern touch while ensuring durability and structural integrity. The Gainsboro color not only enhances the aesthetic appeal but also reflects a sense of professionalism and approachability. By thoughtfully selecting finishes that blend contemporary and traditional elements, designers can create a cohesive look that resonates with the public and meets the practical demands of a busy administration.
Prompt: Warm beige stucco exteriors, natural stone accents, earthy terracotta roofs, wooden shutters, metal railings, rustic bronze door handles, cream-colored marble floors, soft grey granite countertops, warm wood cabinetry, creamy white walls, subtle texture variations, ambient lighting, 1/1 composition, shallow depth of field, realistic reflections, ornate ironwork details, natural fiber textiles, elegant curve lines, sophisticated minimalism.
Prompt: Warm beige stone walls, rich wood accents, polished chrome fixtures, soft cream-colored stucco, weathered copper roofs, earthy terracotta tiles, plush carpeting, sophisticated marble countertops, elegant crystal chandeliers, spacious open-plan interiors, natural fiber rugs, organic-shaped furniture, subtle texture contrasts, warm neutral color palette, soft diffused lighting, shallow depth of field, 1/1 composition, realistic reflections, ambient occlusion.
Prompt: Warm beige stucco exteriors, natural stone accents, earthy brown wood tones, soft gray metal roofs, creamy white columns, ornate bronze door handles, polished chrome fixtures, luxurious marble flooring, rich walnut cabinetry, soft cream-colored walls, ambient warm lighting, shallow depth of field, 1/1 composition, realistic textures, subtle shadowing.Please let me know if this meets your requirements!
Furniture Arrangement in Public Administration Interiors
Furniture arrangement is essential in maximizing the functionality and comfort of Transitional style Public Administration interiors. The layout should facilitate ease of movement while providing adequate seating and workspaces for both employees and visitors. Modular furniture pieces can be employed to create flexible arrangements that adapt to various activities and group sizes. Additionally, the strategic placement of furniture can enhance collaboration and communication, fostering a productive environment that aligns with the goals of public service.
Prompt: Modern government office, open-plan layout, sleek wooden desks, ergonomic chairs, minimalist decor, subtle color scheme, soft ambient lighting, floor-to-ceiling windows, natural stone flooring, acoustic panels, modular shelving units, comfortable lounge seating, circular coffee tables, potted greenery, collaborative workspaces, interactive whiteboards, recessed LED lighting, 1/1 composition, shallow depth of field, realistic textures.
Prompt: Modern government office interior, sleek wooden desks, ergonomic chairs, spacious meeting rooms, minimalist decor, subtle lighting, acoustic panels, comfortable waiting areas, vibrant greenery, natural stone floors, stainless steel accents, futuristic digital displays, interactive kiosks, collaborative workspaces, open-concept floor plans, airy atriums, warm neutral color schemes, soft ambient lighting, shallow depth of field, 1/2 composition, realistic textures, ambient occlusion.
Prompt: Modern government office interior, sleek wooden desks, ergonomic chairs, minimalist shelving units, formal conference tables, comfortable sofas, vibrant green plants, warm beige carpeting, sound-absorbing acoustic panels, floor-to-ceiling windows, natural daylight, subtle LED lighting, 3/4 composition, symmetrical layout, harmonious color scheme, realistic textures, ambient occlusion.
Prompt: Modern government office, spacious reception area, comfortable sofas, sleek coffee tables, minimalist decor, ergonomic chairs, wooden desks, metal filing cabinets, plants on shelves, natural stone flooring, bright LED lighting, airy atmosphere, panoramic views, 1/1 composition, shallow depth of field, realistic textures, ambient occlusion.
Conclusion
In summary, the Transitional style design for Public Administration buildings presents numerous advantages, including increased functionality, enhanced natural lighting, and a welcoming environment. By focusing on open spaces, functional layouts, and thoughtful furniture arrangements, these buildings can effectively serve the needs of the community. The use of durable materials and a harmonious color palette further ensures that these structures remain both practical and visually appealing, making them ideal for civic engagement and administrative functions.
Want to quickly try public-administration-buildings design?
Let PromeAI help you quickly implement your designs!
Get Started For Free
Other related design ideas

Transitional Style Public Administration Building Design Ideas

Transitional Style Public Administration Building Design Ideas

Transitional Style Public Administration Building Design Ideas

Transitional Style Public Administration Building Design Ideas

Transitional Style Public Administration Building Design Ideas

Transitional Style Public Administration Building Design Ideas


