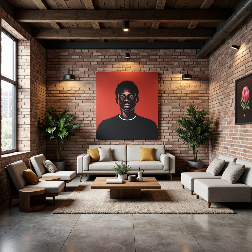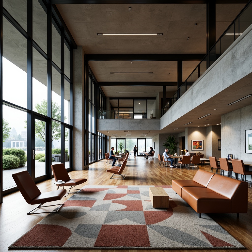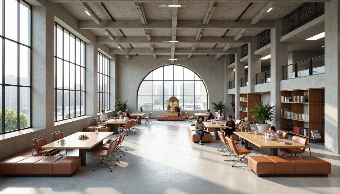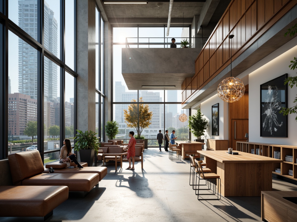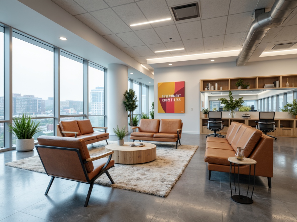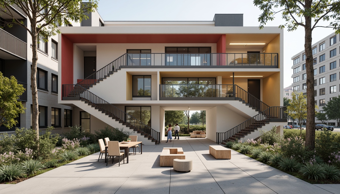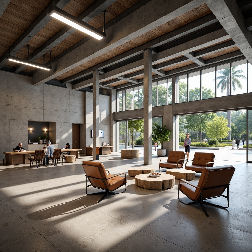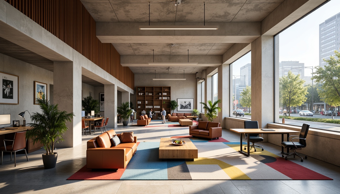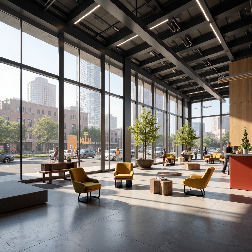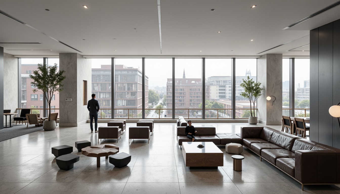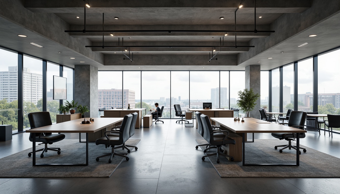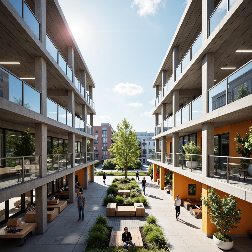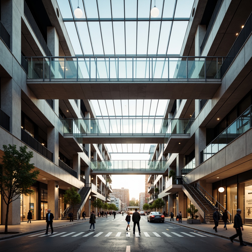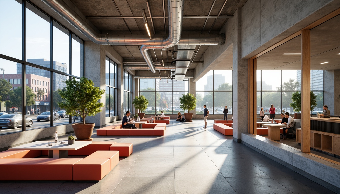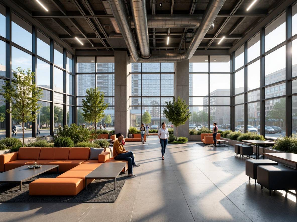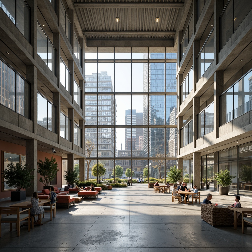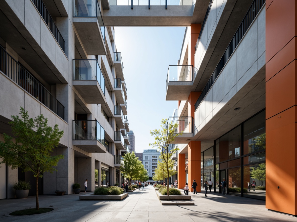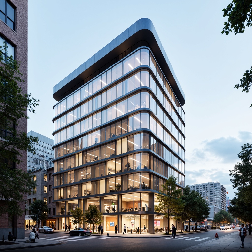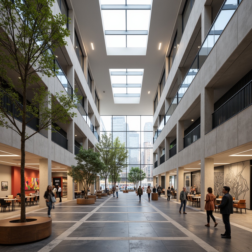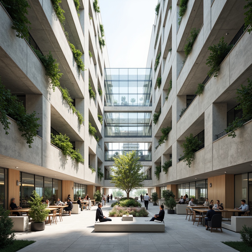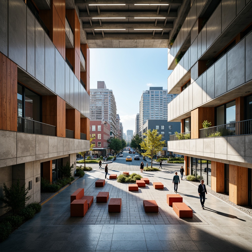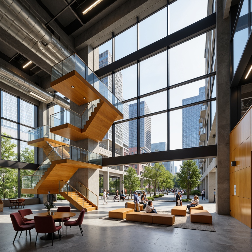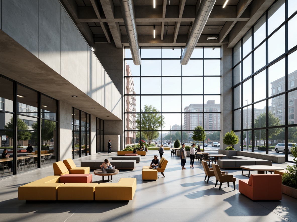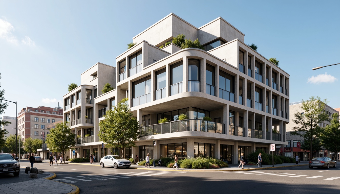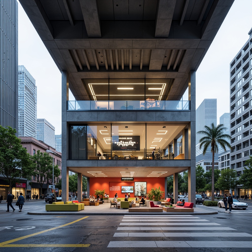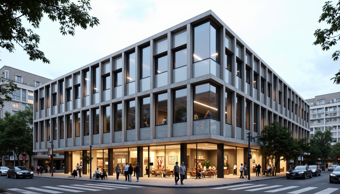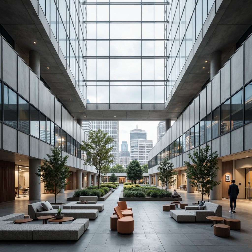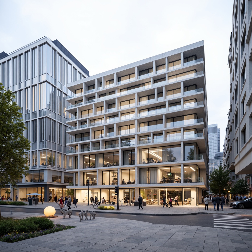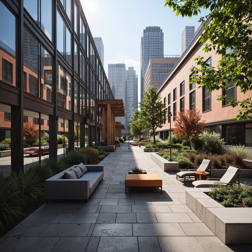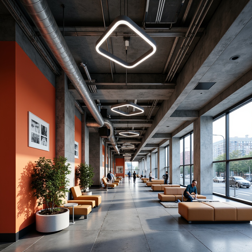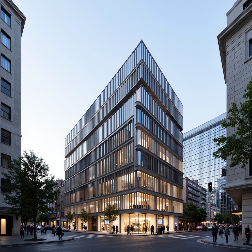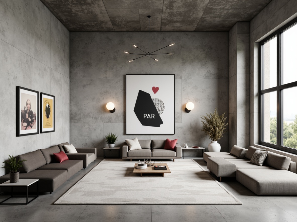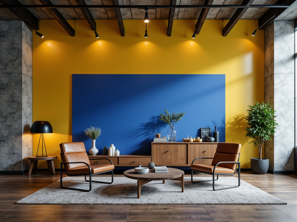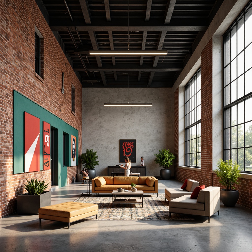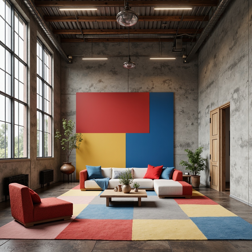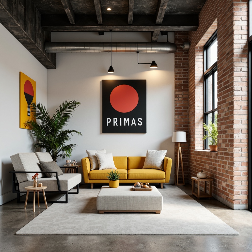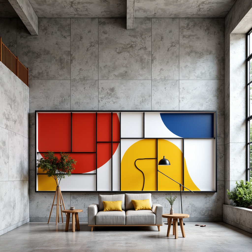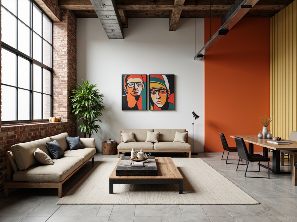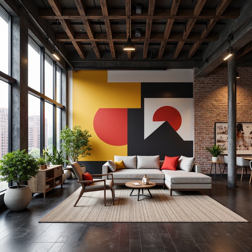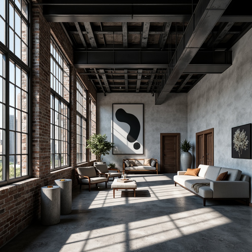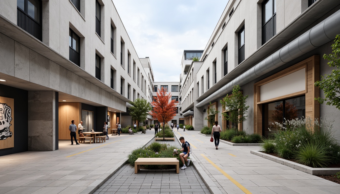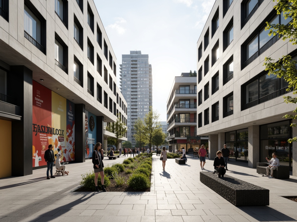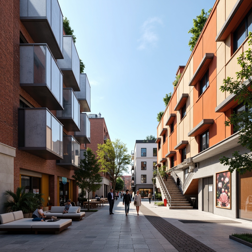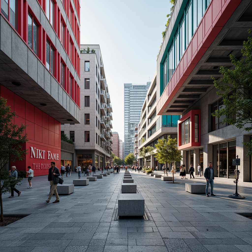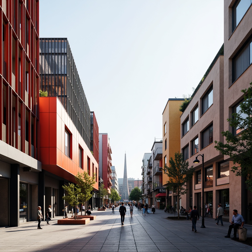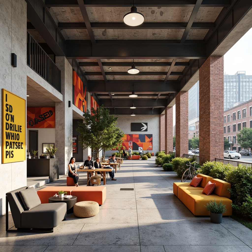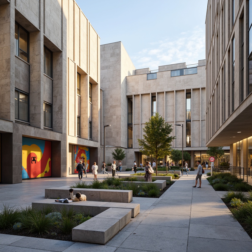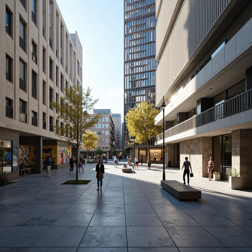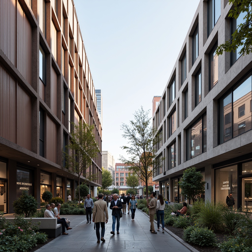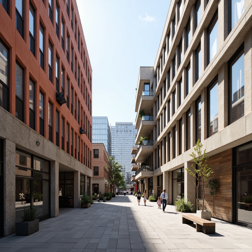Пригласите Друзья и Получите Бесплатные Монеты для Обоих
Design ideas
/
Interior Design
/
Public Administration buildings
/
Bauhaus Style Public Administration Buildings Design Ideas
Bauhaus Style Public Administration Buildings Design Ideas
The Bauhaus style is renowned for its emphasis on functionality, simplicity, and beauty. In the context of public administration buildings, this architectural style manifests through open spaces, functional layouts, and a thoughtful color palette. With the use of limestone materials and chocolate tones, these buildings not only serve their administrative purpose but also create an inviting atmosphere for public engagement. This collection showcases 50 innovative design ideas that embody the Bauhaus ethos, providing inspiration for your next project.
Incorporating Furniture Design in Bauhaus Style Public Administration Buildings
Furniture design in Bauhaus style focuses on functional yet aesthetically pleasing pieces that enhance the overall environment. In public administration buildings, the right furniture can transform open spaces into welcoming areas for interaction. Incorporating minimalist furniture with clean lines aligns with the Bauhaus philosophy, ensuring that each piece serves a purpose while contributing to the visual harmony of the space. This approach not only maximizes comfort but also reflects the efficiency expected in public administration environments.
Prompt: Functional public administration building, minimalist Bauhaus architecture, industrial metal frames, rectangular shapes, monochromatic color scheme, wooden flooring, geometric-patterned rugs, tubular steel chairs, leather-upholstered sofas, cantilevered desks, angular lamps, modernist artwork, natural stone walls, large glass windows, open floor plans, high ceilings, abundant natural light, 1/1 composition, shallow depth of field, realistic textures, ambient occlusion.
Prompt: Minimalist government building, clean lines, rectangular forms, industrial materials, steel beams, concrete walls, large windows, functional furniture, tubular chairs, geometric shapes, primary color accents, bold typography, marble floors, wooden desks, leather sofas, metal shelving units, minimalist decor, abundant natural light, high ceilings, open floor plans, collaborative workspaces, modern lighting fixtures, elegant simplicity, 1/1 composition, softbox lighting, realistic textures.
Prompt: Functional public administration building, rectangular forms, clean lines, industrial materials, metal frames, glass facades, open floor plans, minimalist decor, geometric patterns, primary color schemes, tubular steel chairs, leather sofas, wooden desks, functional shelving units, geometric pendant lamps, abstract artwork, urban cityscape, morning sunlight, high-contrast lighting, shallow depth of field, 1/2 composition, realistic textures, ambient occlusion.
Prompt: Modernist government office building, minimalist interior design, functional furniture pieces, tubular steel chairs, geometric-shaped coffee tables, leather-upholstered sofas, industrial-style lighting fixtures, polished concrete floors, white-painted walls, large windows, natural light, open floor plan, collaborative workspaces, ergonomic desks, adjustable shelving units, vibrant colorful accents, bold typography, rectangular shapes, clean lines, functional decor, urban cityscape view, cloudy day, soft diffused lighting, shallow depth of field, 3/4 composition.
Prompt: Geometric public administration building, functionalist fa\u00e7ade, rectangular forms, primary color scheme, tubular steel chairs, minimalist wooden desks, industrial-style lighting fixtures, cantilevered staircases, open floor plans, collaborative workspaces, urban cityscape, modernist architecture, clean lines, minimal ornamentation, bold typography, natural materials, raw concrete textures, functional decor, rational layouts, 1/1 composition, high-contrast lighting, sharp shadows, realistic reflections.
Prompt: Functional public administration building, Bauhaus-inspired architecture, rectangular forms, clean lines, industrial materials, metal beams, concrete walls, minimal ornamentation, functional furniture design, tubular steel chairs, leather upholstery, geometric coffee tables, angular wooden desks, minimalist lighting fixtures, natural stone floors, open floor plans, high ceilings, abundant natural light, soft diffused lighting, shallow depth of field, 3/4 composition, panoramic view, realistic textures, ambient occlusion.
Prompt: Functional government office, minimalist decor, steel tube chairs, leather upholstered sofas, geometric patterned rugs, industrial metal tables, angular wooden desks, adjustable task lamps, functional shelving units, minimal ornamentation, primary color accents, open floor plans, natural stone flooring, large windows, abundant natural light, modernist architecture, clean lines, rectangular forms, functional simplicity, rationalized design, efficient workflow, collaborative workspaces, informal seating areas, abstract artwork, brutalist concrete structures, urban cityscape, busy street scenes, warm afternoon lighting, shallow depth of field, 1/2 composition.
Prompt: Modern public administration building, minimalist interior design, functional furniture, tubular steel chairs, geometric coffee tables, wooden desks, industrial lighting fixtures, exposed ductwork, polished concrete floors, bold color accents, clean lines, rectangular shapes, large windows, natural light, urban cityscape, busy streets, morning sunlight, soft shadows, shallow depth of field, 1/1 composition, realistic textures, ambient occlusion.
Prompt: Functionalist public administration building, minimalist interior design, tubular steel chairs, leather upholstery, geometric wooden tables, industrial metal lamps, marble flooring, minimalist decor, clean lines, rectangular shapes, monochromatic color scheme, natural light, airy atmosphere, open floor plan, modernist architecture, cantilevered stairs, functional simplicity, rational design, urban landscape, busy city street, 1/1 composition, high contrast lighting, shallow depth of field, ambient occlusion.
Prompt: Functional administrative offices, geometric furniture designs, tubular steel chairs, minimalist wooden desks, industrial-style lighting fixtures, monochromatic color schemes, rectangular shapes, functional simplicity, rationalized floor plans, open-concept workspaces, transparent glass partitions, modernist architecture, brutalist concrete structures, urban cityscape, cloudy day, softbox lighting, 1/1 composition, symmetrical framing, high-contrast textures, subtle ambient occlusion.
Creating Open Spaces in Public Administration with Bauhaus Principles
Open spaces are a hallmark of Bauhaus architecture, promoting collaboration and transparency within public administration buildings. By utilizing a design that emphasizes openness, these structures can foster communication among staff and between the public and administration. Large windows, high ceilings, and fluid layouts are key features that allow natural light to flood the interiors, creating an inviting atmosphere. This design philosophy encourages community interaction and enhances the overall functionality of the buildings.
Prompt: Modern public administration building, open atrium, natural light, minimalist decor, functional furniture, geometric shapes, primary color accents, industrial materials, exposed ductwork, sleek metal railings, cantilevered staircases, transparent glass partitions, collaborative workspaces, flexible layouts, green roofs, urban gardens, vibrant street art, pedestrian-friendly streets, sunny day, soft warm lighting, shallow depth of field, 3/4 composition, panoramic view, realistic textures, ambient occlusion.
Prompt: Modern government building, open atrium, minimalist interior design, industrial materials, exposed ductwork, functional simplicity, bold typography, geometric shapes, primary color scheme, natural light pouring, cantilevered staircases, brutalist architecture, urban cityscape, busy streets, morning commute, soft warm lighting, shallow depth of field, 1/2 composition, realistic textures, ambient occlusion.
Prompt: \Modern public administration building, open floor plans, natural light, airy atmosphere, minimalist decor, functional furniture, geometric shapes, primary color accents, industrial materials, exposed ductwork, concrete floors, metal beams, large windows, urban cityscape, busy streets, morning sunlight, shallow depth of field, 1/1 composition, realistic textures, ambient occlusion.\
Prompt: Modern government office building, open floor plan, minimalist decor, industrial materials, exposed ductwork, functional lighting, geometric shapes, primary color accents, bold typography, sleek metal furniture, collaborative workspaces, movable partitions, natural ventilation systems, green roofs, abundant natural light, high ceilings, urban cityscape views, busy streets, contemporary architecture, innovative urban planning, pedestrian-friendly infrastructure, accessible public spaces, community engagement areas, transparent glass facades, cantilevered roofs, rational functionalism, 3/4 composition, shallow depth of field, soft warm lighting.
Prompt: Modern government building, open atrium, minimalist decor, industrial materials, steel beams, concrete floors, large windows, natural light, collaborative workspaces, communal seating areas, geometric shapes, functional simplicity, bold typography, primary color scheme, urban cityscape, morning sunlight, shallow depth of field, 1/1 composition, realistic textures, ambient occlusion.
Prompt: Minimalist government building, open atrium, natural light pouring in, industrial materials, exposed ductwork, functional layout, geometric shapes, primary color accents, cantilevered staircases, brutalist architecture, urban surroundings, bustling city streets, modern street furniture, pedestrians walking by, sunny day with soft shadows, high contrast lighting, shallow depth of field, 1/2 composition, realistic textures, ambient occlusion.
Prompt: Modern government building, minimalist architecture, clean lines, industrial materials, functional interior design, open floor plans, collaborative workspaces, abundant natural light, transparent glass partitions, minimalist decor, bold typography, geometric shapes, primary color schemes, urban cityscape, bustling streets, vibrant public art, pedestrian-friendly infrastructure, accessible walkways, civic engagement zones, community gathering spaces, innovative technology integration, sleek metal accents, reclaimed wood furniture, energetic color palette, shallow depth of field, 1/1 composition, realistic textures, ambient occlusion.
Prompt: Modern government building, open atrium, minimalist interior design, clean lines, industrial materials, functional furniture, natural light, clerestory windows, urban landscape, busy street scene, pedestrian traffic, city sounds, vibrant street art, geometric patterns, primary color accents, bold typography, rationalist architecture, functional simplicity, democratic values, collaborative workspaces, flexible layouts, acoustic panels, warm neutral tones, diffused lighting, shallow depth of field, 2/3 composition, panoramic view, realistic textures, ambient occlusion.
Prompt: \Modern government building, open atrium, natural light pouring in, minimalist interior design, clean lines, industrial materials, functional furniture, collaborative workspaces, flexible layouts, transparent glass walls, democratic atmosphere, civic engagement, community gathering areas, green roofs, energy-efficient systems, sustainable architecture, brutalist concrete structures, geometric shapes, monochromatic color scheme, abundant natural ventilation, high ceilings, minimalist decor, futuristic ambiance, shallow depth of field, 1/1 composition, realistic textures.\
Prompt: Modern government building, open atrium, natural light, minimalist decor, functional furniture, clean lines, rectangular shapes, primary color accents, industrial materials, exposed ductwork, sleek metal railings, geometric patterns, urban landscape, busy streets, cityscape views, harsh shadows, dramatic lighting, 1/2 composition, low-angle shot, realistic textures, ambient occlusion.
Functional Layouts in Bauhaus Style Public Administration Buildings
The functional layout of Bauhaus style public administration buildings is designed to optimize workflow and efficiency. By stripping away unnecessary elements, these buildings boast layouts that are intuitive and easy to navigate. Each area is strategically planned to facilitate the needs of both employees and visitors, ensuring that all functions are performed seamlessly. This focus on practicality not only enhances the user experience but also reflects the core values of public service.
Prompt: Rational public administration building, functionalist layout, minimalist d\u00e9cor, industrial materials, exposed ductwork, open floor plans, geometric staircases, rectangular windows, flat roofs, cantilevered balconies, asymmetrical fa\u00e7ades, primary color schemes, tubular steel furniture, leather upholstery, abstract artwork, natural stone flooring, urban cityscape, busy streets, modern skyscrapers, softbox lighting, shallow depth of field, 2/3 composition, realistic textures, ambient occlusion.
Prompt: Modern public administration building, functionalist layout, minimalist aesthetic, clean lines, rectangular forms, industrial materials, exposed ductwork, open floor plans, flexible workspaces, geometric furniture, bold color accents, natural light, large windows, steel frames, concrete floors, minimalist decor, functional lighting, urban cityscape, busy streets, metropolitan atmosphere, shallow depth of field, 1/1 composition, realistic textures, ambient occlusion.
Prompt: Geometric public administration building, functionalist layout, Bauhaus-inspired architecture, clean lines, rectangular forms, industrial materials, steel beams, concrete walls, minimal ornamentation, open floor plans, efficient circulation paths, natural light, clerestory windows, rational spatial organization, asymmetrical compositions, primary color schemes, functional furniture, modular storage systems, urban cityscape, busy streets, modern streetlights, morning sunlight, high-contrast lighting, sharp shadows, 1/2 composition, realistic textures.
Prompt: Geometric public administration building, functionalist layout, minimalist interior, rectangular shapes, clean lines, industrial materials, exposed ductwork, steel beams, concrete floors, large glass windows, open floor plans, collaborative workspaces, modular furniture, bold color accents, typographic signage, urban cityscape, busy streets, pedestrian traffic, natural light, high contrast shadows, dramatic lighting, 1/2 composition, symmetrical framing, realistic textures, ambient occlusion.
Prompt: Geometric public administration building, minimalist facade, industrial materials, functional layout, open floor plan, natural light, rectangular windows, steel frames, concrete walls, bold typography, primary color scheme, modernist furniture, sleek lines, minimalist decor, urban surroundings, busy streets, cityscape views, overcast sky, softbox lighting, shallow depth of field, 1/1 composition, symmetrical framing, high-contrast textures, ambient occlusion.
Prompt: Rational public administration building, rectangular shapes, clean lines, minimal ornamentation, functional layouts, open floor plans, industrial materials, exposed ductwork, steel beams, concrete floors, glass facades, asymmetrical compositions, strong geometric forms, monochromatic color schemes, bold typography, angular furniture, minimalist decor, abundant natural light, high ceilings, airy atriums, urban cityscape background, cloudy day, soft diffused lighting, shallow depth of field, 2/3 composition, realistic textures, ambient occlusion.
Prompt: Geometric public administration building, functionalist layout, Bauhaus-inspired architecture, rectangular forms, clean lines, minimal ornamentation, industrial materials, steel frames, glass facades, open floor plans, efficient workflows, collaborative workspaces, modern furnishings, ergonomic furniture, task lighting, neutral color palette, minimalist decor, urban cityscape, busy streets, pedestrian traffic, natural stone paving, geometric landscaping, functional sculptures, abstract art pieces, northern European climate, overcast sky, soft diffused lighting, 1/1 composition, architectural photography.
Prompt: Clean lines, rectangular forms, primary colors, functional furniture, open floor plans, minimal ornamentation, industrial materials, metal frames, glass facades, cantilevered stairs, rooftop gardens, urban cityscape, busy streets, morning light, high contrast shadows, 1/2 composition, symmetrical balance, monochromatic color scheme, abstract textures, subtle ambient occlusion.
Prompt: Open-plan offices, minimalist decor, functional furniture, industrial lighting fixtures, exposed ductwork, raw concrete floors, steel frame structures, rectangular forms, bold primary colors, geometric patterns, minimal ornamentation, ample natural light, large windows, sliding glass doors, urban cityscape views, busy streets, modern streetlights, pedestrian traffic, vibrant city atmosphere, high-contrast shadows, 1/1 composition, symmetrical framing, sharp clean lines, futuristic ambiance.
Prompt: Rational public administration building, rectangular forms, clean lines, industrial materials, steel frames, glass facades, open floor plans, functional layouts, minimal ornamentation, geometric shapes, primary color schemes, bold typography, urban cityscape, busy streets, pedestrian traffic, morning light, high contrast lighting, 1/2 composition, symmetrical framing, realistic textures, subtle ambient occlusion.
Choosing the Right Color Palette for Bauhaus Style Interiors
The color palette in Bauhaus style public administration buildings plays a crucial role in setting the tone and mood of the spaces. Utilizing chocolate tones combined with neutral shades can create warmth and a sense of professionalism. This thoughtful approach to color enhances the architectural features of the building while promoting a welcoming environment. A well-chosen color palette can inspire confidence in visitors and create a positive impression of the administrative functions being performed within.
Prompt: Minimalist interior space, neutral color palette, monochromatic tones, industrial materials, raw concrete walls, metal accents, geometric shapes, clean lines, functional furniture, bold typography, primary colors, graphic patterns, abstract art pieces, natural light, soft shadows, low-key lighting, atmospheric ambiance, 1/1 composition, realistic textures, ambient occlusion.
Prompt: Monochromatic color scheme, bold primary colors, deep blues, vibrant yellows, geometric patterns, industrial materials, raw concrete walls, metal accents, minimalist decor, clean lines, functional furniture, tubular steel chairs, leather upholstery, rich wood tones, warm ambient lighting, high contrast ratios, dramatic shadows, 1/1 composition, symmetrical balance, Scandinavian-inspired simplicity.
Prompt: Industrial chic interior, exposed brick walls, raw concrete floors, metal beams, functional minimalism, bold primary colors, bright whites, deep blacks, geometric patterns, abstract art pieces, sleek lines, rectangular shapes, modernist furniture, natural textiles, earthy tones, warm ambient lighting, 3/4 composition, shallow depth of field.
Prompt: Industrial chic interior, exposed brick walls, polished concrete floors, minimalist decor, functional furniture, geometric patterns, primary color accents, bold typography, metallic materials, sleek lines, rectangular shapes, abundant natural light, high ceilings, urban loft atmosphere, dramatic shadows, low-key warm lighting, 1/2 composition, shallow depth of field, realistic textures.
Prompt: Minimalist interior space, bold geometric shapes, industrial materials, raw concrete walls, steel beams, reclaimed wood accents, functional furniture, primary color scheme, vibrant reds, blues, and yellows, monochromatic backgrounds, graphic patterns, abstract artwork, metallic lighting fixtures, sleek lines, urban loft atmosphere, natural light pouring in, high ceilings, open floor plans, functional simplicity, modernist aesthetic.
Prompt: Monochromatic interior, primary colors, bold typography, industrial materials, exposed brick walls, concrete floors, steel beams, minimalist decor, functional furniture, geometric shapes, clean lines, simplistic forms, neutral background, pops of bright color, warm lighting, shallow depth of field, 1/1 composition, realistic textures, ambient occlusion.
Prompt: Monochromatic color scheme, primary colors, bold black outlines, geometric shapes, industrial materials, raw concrete walls, metal accents, minimalist decor, functional furniture, rectangular forms, clean lines, neutral backgrounds, pops of bright red, yellow, blue, abstract artwork, graphic patterns, urban feel, modernist aesthetic, high ceilings, large windows, natural light, subtle textures, low-contrast color palette, 1/1 composition, flat lay lighting.
Prompt: Monochromatic color scheme, bold primary colors, neutral beige tones, industrial metal accents, geometric patterns, minimalist decor, functional furniture, clean lines, rectangular shapes, urban loft atmosphere, natural light pouring in, high ceilings, polished concrete floors, exposed brick walls, metallic lighting fixtures, modernist artwork, abstract sculptures, architectural photography, brutalist elements, avant-garde vibe, raw textures, industrial chic ambiance.
Prompt: Monochromatic color scheme, primary colors, bold geometric shapes, industrial materials, exposed brick walls, steel beams, wooden accents, minimalist decor, functional furniture, clean lines, rectangular forms, urban loft atmosphere, natural light, soft shadows, low-key ambient lighting, 1/1 composition, realistic textures, subtle grain.
Prompt: Monochromatic color scheme, bold primary hues, stark contrasts, geometric patterns, industrial materials, exposed brick walls, steel beams, polished concrete floors, minimalist decor, functional furniture, rectangular shapes, clean lines, avant-garde accents, abstract artwork, natural light, high ceilings, urban loft atmosphere, brutalist architecture, distressed textures, raw wooden accents, vintage industrial lighting, moody shadows, dramatic highlights.
Textured Surfaces in Bauhaus Architecture: Enhancing Public Spaces
Textured surfaces in Bauhaus style public administration buildings add depth and interest to the architectural design. Whether through the use of limestone materials or unique wall finishes, these textures can break up monotony and create a tactile experience for visitors. Incorporating various textures not only enhances the visual appeal but also serves practical purposes, such as improving acoustics and durability. This element of design contributes to the overall experience of the building, making it both functional and inviting.
Prompt: Geometric buildings, raw concrete walls, industrial metal pipes, exposed ductwork, functional minimalism, brutalist aesthetics, urban public spaces, vibrant street art, pedestrian walkways, cycling lanes, modern cityscape, natural stone flooring, wooden benches, minimalist landscaping, abstract sculptures, bold typography, primary color schemes, dramatic shadow play, high-contrast lighting, shallow depth of field, 2/3 composition, symmetrical framing, realistic textures, ambient occlusion.
Prompt: Geometric concrete walls, bold black lines, rectangular shapes, functional minimalism, public squares, urban cityscapes, morning sunlight, soft shadows, people interacting, dynamic street furniture, metal benches, abstract sculptures, industrial materials, brutalist elements, rational design, functional simplicity, vibrant murals, colorful textiles, playful typography, modern urban lifestyle, 1/1 composition, high-contrast lighting, sharp geometric shapes.
Prompt: Geometric buildings, asymmetrical fa\u00e7ades, industrial materials, raw concrete walls, metallic accents, functional simplicity, urban public squares, vibrant street art, eclectic furniture, abstract sculptures, bold color blocking, natural stone pavements, angular staircases, minimalist railings, cantilevered roofs, dramatic shadows, high-contrast lighting, 1/1 composition, symmetrical framing, architectural photography, realistic rendering.
Prompt: Geometric public plaza, textured concrete surfaces, brutalist architecture, functional modernism, industrial materials, exposed pipes, minimalist decor, bold typography, vibrant primary colors, geometric shapes, urban landscape, busy streets, pedestrian traffic, natural light, harsh shadows, high-contrast lighting, dramatic angles, abstract compositions, futuristic atmosphere, innovative urban design.
Prompt: Geometric buildings, primary color accents, industrial materials, textured surfaces, brutalist structures, urban public spaces, bustling city squares, modern street furniture, abstract sculptures, asymmetrical compositions, dramatic shadows, high-contrast lighting, 1/1 composition, stark monochrome tones, bold typography, functional minimalism, rational design principles, communal gathering areas, vibrant street art, eclectic crowds, dynamic city life, morning sunlight, low-angle photography.
Prompt: Rustic concrete walls, industrial metal beams, geometric brick patterns, bold typography, vibrant primary colors, minimalist decor, functional furniture, open floor plans, natural light pouring, urban public squares, bustling city streets, dynamic angular lines, abstract sculptures, brutalist design elements, raw unfinished textures, eclectic material combinations, innovative urban planning, pedestrian-friendly walkways, cyclist lanes, greenery integrated infrastructure, morning sunlight casting shadows, shallow depth of field, 1/1 composition, realistic ambient occlusion.
Prompt: Geometric public plaza, brutalist concrete walls, textured stucco facades, rectangular columns, minimalist urban benches, vibrant street art, modernist sculptures, industrial metal railings, functionalist lamp posts, abstract geometric patterns, primary color accents, bold typography, rationalist composition, shallow depth of field, 1/1 aspect ratio, high-contrast lighting, warm afternoon sun, subtle shadows, realistic materials.
Prompt: Geometric public plaza, brutalist concrete buildings, textured stone walls, minimalist metal railings, industrial-style lamp posts, vibrant street art murals, urban furniture, modernist benches, abstract sculptures, asymmetric compositions, high-contrast shadows, dramatic spot lighting, 1/2 composition, cinematic depth of field, realistic material textures, ambient occlusion.
Prompt: Rugged concrete walls, geometric metal facades, rectangular windows, minimal ornamentation, functional simplicity, industrial materials, urban public spaces, vibrant street art, eclectic crowd, dynamic city life, warm afternoon light, deep shadows, high contrast, 3/4 composition, symmetric framing, bold typography, primary color accents, brutalist architecture, communal seating areas, pedestrian-friendly zones, lush greenery, abstract sculptures.
Prompt: Geometric building facades, rough concrete textures, bold color blocking, industrial materials, minimalist ornamentation, functional simplicity, open public plazas, urban cityscapes, pedestrian walkways, modern street furniture, abstract sculptures, natural stone accents, brutalist architecture, asymmetrical compositions, dramatic lighting contrasts, high-contrast shadows, 1/2 composition, shallow depth of field, realistic renderings.
Conclusion
In summary, the Bauhaus style offers a unique blend of functionality and aesthetic appeal that is particularly well-suited for public administration buildings. Its principles of open spaces, functional layouts, and thoughtful use of color and texture create environments that are both efficient and welcoming. By embracing these design elements, public administration buildings can better serve their communities and inspire confidence in their operations.
Want to quickly try public-administration-buildings design?
Let PromeAI help you quickly implement your designs!
Get Started For Free
Other related design ideas

Bauhaus Style Public Administration Buildings Design Ideas

Bauhaus Style Public Administration Buildings Design Ideas

Bauhaus Style Public Administration Buildings Design Ideas

Bauhaus Style Public Administration Buildings Design Ideas

Bauhaus Style Public Administration Buildings Design Ideas

Bauhaus Style Public Administration Buildings Design Ideas


