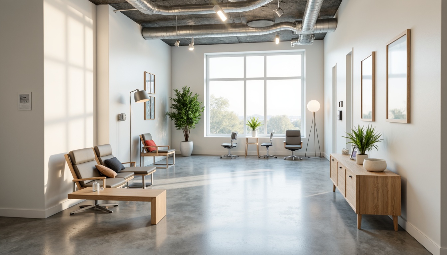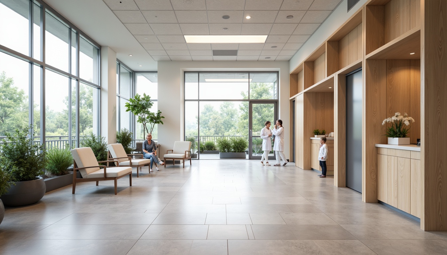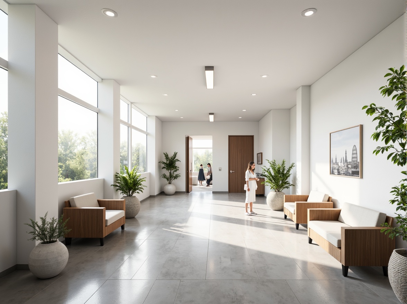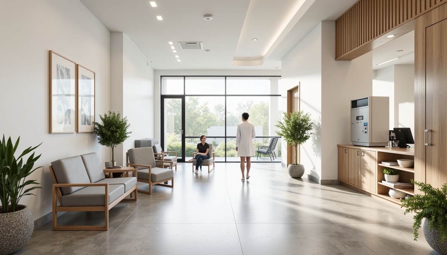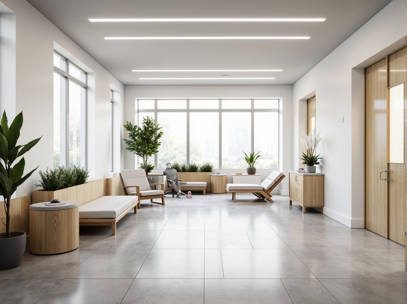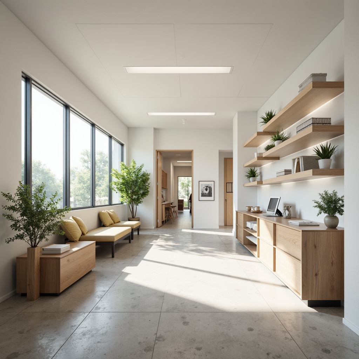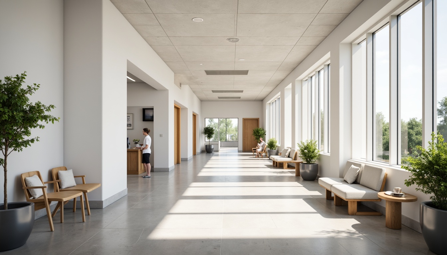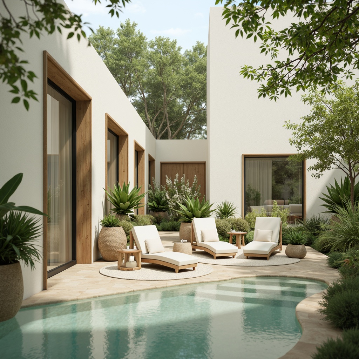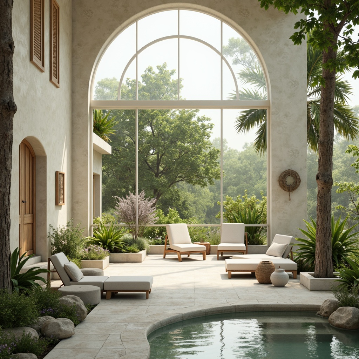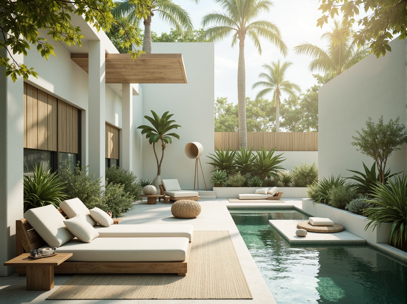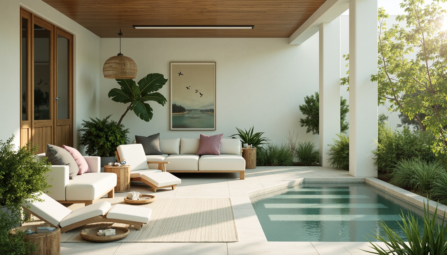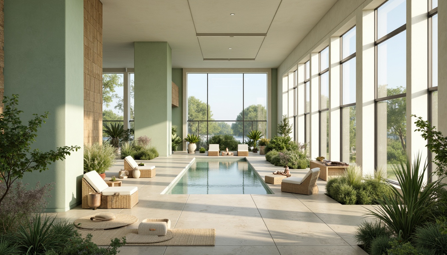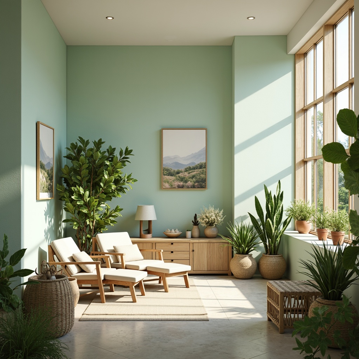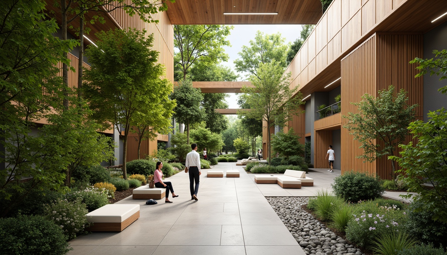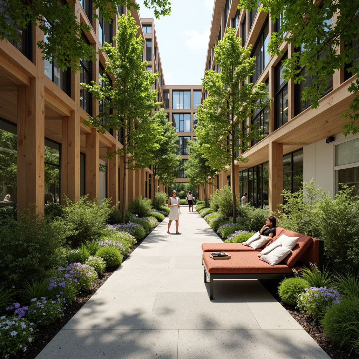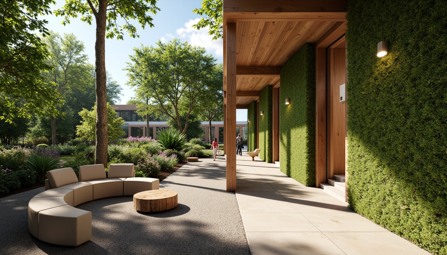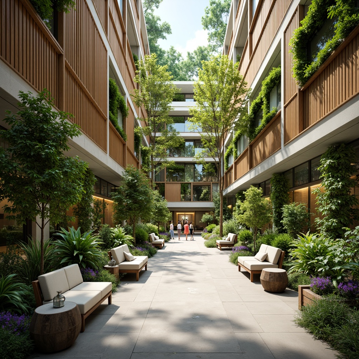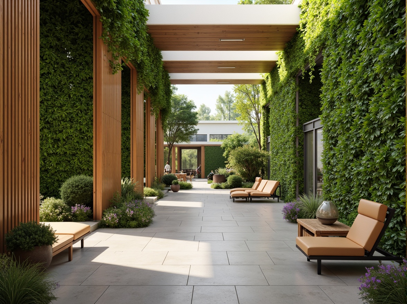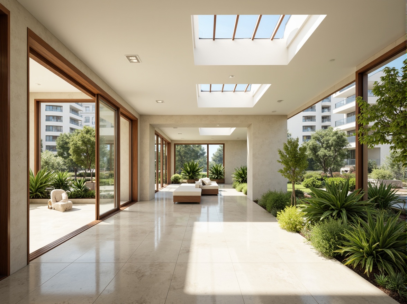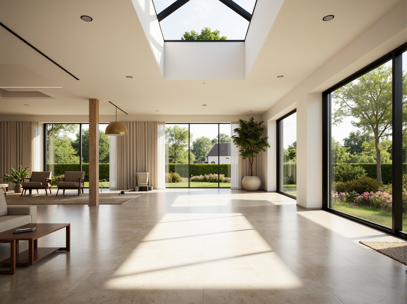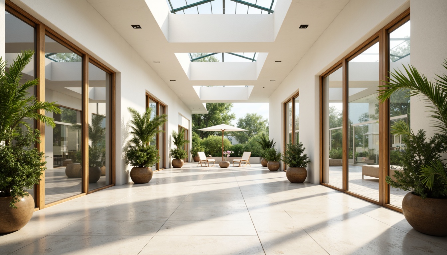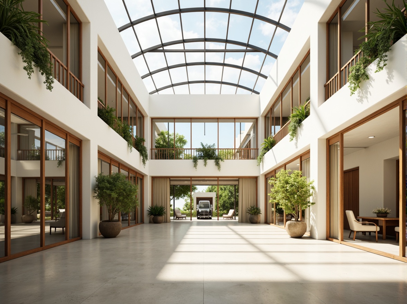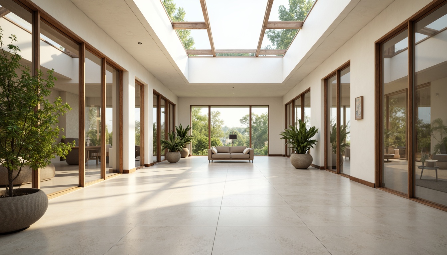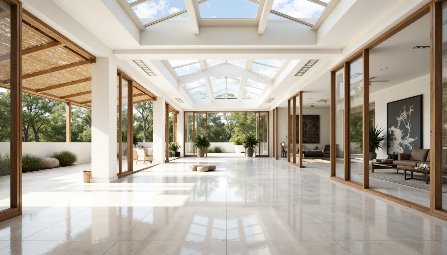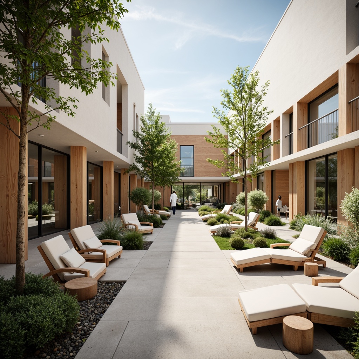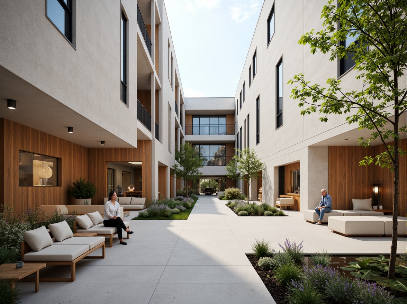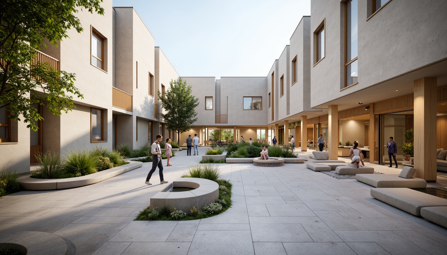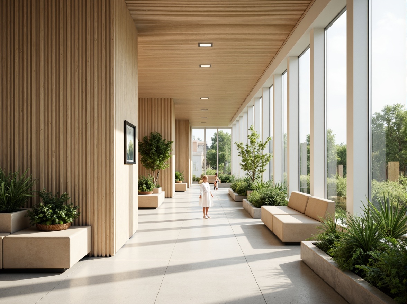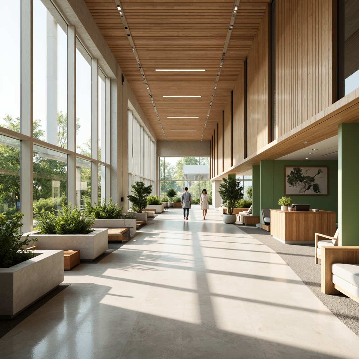دعو الأصدقاء واحصل على عملات مجانية لكم جميعًا
Design ideas
/
Architecture
/
Healthcare center
/
Minimalism Style Healthcare Center Architecture Design Ideas
Minimalism Style Healthcare Center Architecture Design Ideas
Minimalism style in healthcare center architecture focuses on simplicity and functionality, providing a serene environment for patients and visitors. The design incorporates a harmonious blend of fabrics in soothing Wisteria colors, enhancing the overall aesthetic while promoting a calming atmosphere. This approach emphasizes spacious interior layouts that maximize natural light, making the space feel open and inviting. In residential areas, such designs can seamlessly integrate health services while maintaining a sense of comfort and community.
Interior Layout in Minimalism Style Healthcare Centers
The interior layout of a minimalism style healthcare center is critical to creating an efficient and calming environment. The design prioritizes open spaces and clear pathways, facilitating easy navigation for patients and staff. By eliminating unnecessary clutter and distractions, the layout promotes a sense of tranquility. Thoughtfully placed waiting areas and treatment rooms enhance patient comfort, while the use of Wisteria color fabrics adds warmth and relaxation to the overall atmosphere.
Prompt: Clean healthcare center, minimalist interior design, white walls, polished concrete floors, simple wooden furniture, sleek metal equipment, natural light, floor-to-ceiling windows, green plants, calming atmosphere, soft warm lighting, shallow depth of field, 3/4 composition, realistic textures, ambient occlusion, modern medical facilities, private consultation rooms, comfortable waiting areas, quiet corridors, subtle color schemes, functional decor, efficient layouts, ergonomic seating, minimalist artwork, serene ambiance.
Prompt: Clean lines, monochromatic color scheme, natural materials, wooden accents, minimal ornamentation, open spaces, airy atmosphere, abundant natural light, floor-to-ceiling windows, sliding glass doors, sleek metal frames, simple furniture, functional decor, calming ambiance, soothing colors, subtle textures, gentle lighting, 1/1 composition, shallow depth of field, realistic renderings, ambient occlusion, medical equipment integration, healthcare signage, waiting area seating, reception desk, consultation rooms, examination rooms, patient corridors, nurse stations.
Prompt: Clean lines, monochromatic color scheme, natural materials, wooden accents, minimal ornamentation, open spaces, airy atmosphere, abundant natural light, floor-to-ceiling windows, sliding glass doors, sleek metal frames, simple furniture, functional decor, calming ambiance, soothing colors, subtle textures, gentle lighting, 1/1 composition, shallow depth of field, realistic renderings, ambient occlusion, medical equipment integration, healthcare signage, waiting area seating, reception desk, consultation rooms, examination rooms, patient corridors, nurse stations.
Prompt: Clean healthcare center, minimalist interior design, white walls, polished concrete floors, simple wooden furniture, sleek metal equipment, natural light, floor-to-ceiling windows, green plants, calming atmosphere, soft warm lighting, shallow depth of field, 3/4 composition, realistic textures, ambient occlusion, modern medical devices, comfortable waiting areas, private consultation rooms, spacious corridors, subtle color schemes, gentle curves, functional layouts, efficient circulation paths.
Prompt: Clean healthcare center, minimalist interior design, white walls, polished concrete floors, simple wooden furniture, sleek metal equipment, natural light, floor-to-ceiling windows, green plants, calming atmosphere, soft warm lighting, shallow depth of field, 3/4 composition, realistic textures, ambient occlusion, modern medical devices, comfortable waiting areas, private consultation rooms, spacious corridors, subtle color schemes, gentle curves, functional layouts, efficient circulation paths.
Prompt: Clean healthcare center, minimalist interior design, white walls, polished concrete floors, simple wooden furniture, sleek metal equipment, natural light, floor-to-ceiling windows, green plants, calming atmosphere, soft warm lighting, shallow depth of field, 3/4 composition, realistic textures, ambient occlusion, modern medical devices, comfortable waiting areas, private consultation rooms, spacious corridors, subtle color schemes, gentle curves, functional layouts, efficient circulation paths.
Prompt: Clean healthcare center, minimalist interior design, white walls, polished concrete floors, simple wooden furniture, sleek metal equipment, natural light, floor-to-ceiling windows, green plants, calming atmosphere, soft warm lighting, shallow depth of field, 3/4 composition, realistic textures, ambient occlusion, modern medical devices, comfortable waiting areas, private consultation rooms, spacious corridors, subtle color schemes, gentle curves, functional layouts, efficient circulation paths.
Prompt: Clean healthcare center, minimalist interior design, white walls, polished concrete floors, simple wooden furniture, sleek metal equipment, natural light, floor-to-ceiling windows, green plants, calming atmosphere, soft warm lighting, shallow depth of field, 3/4 composition, realistic textures, ambient occlusion, modern medical devices, comfortable waiting areas, private consultation rooms, spacious corridors, subtle color schemes, gentle curves, functional layouts, efficient circulation paths.
Prompt: Clean healthcare center, minimalist interior design, white walls, polished concrete floors, simple wooden furniture, sleek metal equipment, natural light, floor-to-ceiling windows, green plants, calming atmosphere, soft warm lighting, shallow depth of field, 3/4 composition, realistic textures, ambient occlusion, modern medical devices, comfortable waiting areas, private consultation rooms, spacious corridors, subtle color schemes, gentle curves, functional layouts, efficient circulation paths.
Prompt: Clean lines, monochromatic color scheme, natural materials, wooden accents, minimal ornamentation, open spaces, airy atmosphere, abundant natural light, floor-to-ceiling windows, sliding glass doors, sleek metal frames, simple furniture, functional decor, calming ambiance, soothing colors, subtle textures, gentle lighting, 1/1 composition, shallow depth of field, realistic renderings, ambient occlusion, medical equipment integration, healthcare signage, waiting area seating, reception desk, consultation rooms, examination rooms, patient corridors, nurse stations.
Prompt: Clean lines, monochromatic color scheme, natural materials, wooden accents, minimal ornamentation, open spaces, airy atmosphere, abundant natural light, floor-to-ceiling windows, sliding glass doors, sleek metal frames, simple furniture, functional decor, calming ambiance, soothing colors, subtle textures, gentle lighting, 1/1 composition, shallow depth of field, realistic renderings, ambient occlusion, medical equipment integration, healthcare signage, waiting area seating, reception desk, consultation rooms, examination rooms, patient corridors, nurse stations.
Prompt: Clean lines, monochromatic color scheme, natural materials, wooden accents, minimal ornamentation, open spaces, airy atmosphere, abundant natural light, floor-to-ceiling windows, sliding glass doors, sleek metal frames, simple furniture, functional decor, calming ambiance, soothing colors, subtle textures, gentle lighting, 1/1 composition, shallow depth of field, realistic renderings, ambient occlusion, medical equipment integration, healthcare signage, waiting area seating, reception desk, consultation rooms, examination rooms, patient corridors, nurse stations.
Prompt: Clean lines, monochromatic color scheme, natural materials, wooden accents, minimal ornamentation, open spaces, airy atmosphere, abundant natural light, floor-to-ceiling windows, sliding glass doors, sleek metal frames, simple furniture, functional decor, calming ambiance, soothing colors, subtle textures, gentle lighting, 1/1 composition, shallow depth of field, realistic renderings, ambient occlusion, medical equipment integration, healthcare signage, waiting area seating, reception desk, consultation rooms, examination rooms, patient corridors, nurse stations.
Color Palette for a Soothing Environment
The choice of color palette plays a vital role in the design of healthcare facilities. In a minimalism style healthcare center, soft tones like Wisteria create a soothing environment that can significantly reduce stress for patients. This gentle hue, combined with neutral shades, fosters a sense of calm and peace, making it an ideal choice for spaces that serve vulnerable populations. By harmoniously blending these colors, the design can evoke feelings of comfort and safety.
Prompt: Calming atmosphere, soft pastel hues, gentle mint green, creamy whites, warm beige, soothing blues, pale lavender, natural wood accents, woven textiles, organic shapes, minimalist decor, abundant greenery, lush plants, serene water features, subtle lighting, warm glow, shallow depth of field, 1/1 composition, realistic textures, ambient occlusion.
Prompt: Calming atmosphere, soft pastel hues, gentle mint green, creamy whites, warm beige, soothing blues, pale lavender, natural wood accents, woven textiles, organic shapes, minimalist decor, abundant greenery, lush plants, serene water features, subtle lighting, warm glow, shallow depth of field, 1/1 composition, realistic textures, ambient occlusion.
Prompt: Calming atmosphere, soft pastel hues, gentle mint green, creamy whites, warm beige, soothing blues, pale lavender, natural wood accents, woven textiles, organic shapes, minimalist decor, abundant greenery, lush plants, serene water features, subtle lighting, warm glow, shallow depth of field, 1/1 composition, realistic textures, ambient occlusion.
Prompt: Calming atmosphere, soft pastel hues, gentle mint green, creamy whites, warm beige, soothing blues, pale lavender, natural wood accents, woven textiles, organic shapes, minimalist decor, abundant greenery, lush plants, serene water features, subtle lighting, warm glow, shallow depth of field, 1/1 composition, realistic textures, ambient occlusion.
Prompt: Calming atmosphere, soft pastel hues, gentle mint green, creamy whites, warm beige, soothing blues, pale lavender, natural wood accents, woven textiles, organic shapes, minimalist decor, abundant greenery, lush plants, serene water features, subtle lighting, warm glow, shallow depth of field, 1/1 composition, realistic textures, ambient occlusion.
Prompt: Calming atmosphere, soft pastel hues, gentle mint green, creamy whites, warm beige, soothing blues, pale lavender, natural wood accents, woven textiles, organic shapes, minimalist decor, abundant greenery, lush plants, serene water features, subtle lighting, warm glow, shallow depth of field, 1/1 composition, realistic textures, ambient occlusion.
Prompt: Calming atmosphere, soft pastel hues, gentle mint green, creamy whites, warm beige, soothing blues, pale lavender, natural wood accents, woven textiles, organic shapes, minimalist decor, abundant greenery, lush plants, serene water features, subtle lighting, warm glow, shallow depth of field, 1/1 composition, realistic textures, ambient occlusion.
Prompt: Calming atmosphere, soft pastel hues, gentle mint green, creamy whites, warm beige tones, soothing blues, pale lavender shades, natural wood accents, woven textiles, organic shapes, minimalist decor, abundant greenery, lush plants, peaceful ambiance, warm sunlight, soft diffused lighting, shallow depth of field, 1/1 composition, realistic textures, ambient occlusion.
Prompt: Calming atmosphere, soft pastel hues, gentle mint green, creamy whites, warm beige tones, soothing blues, pale lavender shades, natural wood accents, woven textiles, organic shapes, minimalist decor, abundant greenery, lush plants, peaceful ambiance, warm sunlight, soft diffused lighting, shallow depth of field, 1/1 composition, realistic textures, ambient occlusion.
Prompt: Calming atmosphere, soft pastel hues, gentle mint green, creamy whites, warm beige tones, soothing blues, pale lavender shades, natural wood accents, woven textiles, organic shapes, minimalist decor, abundant greenery, lush plants, peaceful ambiance, warm sunlight, soft diffused lighting, shallow depth of field, 1/1 composition, realistic textures, ambient occlusion.
Sustainable Materials in Healthcare Design
Sustainable materials are increasingly becoming a priority in modern healthcare architecture. In a minimalism style healthcare center, the use of eco-friendly fabrics and building materials not only benefits the environment but also contributes to the health and well-being of occupants. Using textiles that are durable yet sustainable helps to create a responsible design that minimizes the ecological footprint. This approach is essential for organizations looking to promote health and sustainability in their operations.
Prompt: Natural hospital surroundings, lush green walls, reclaimed wood accents, eco-friendly furniture, organic textures, calming color palette, soft warm lighting, shallow depth of field, 3/4 composition, panoramic view, realistic renderings, ambient occlusion, sustainable materials, recycled plastics, low-VOC paints, FSC-certified wood, energy-efficient systems, solar panels, green roofs, rainwater harvesting systems, innovative ventilation technologies, air purification systems, calming water features, serene outdoor spaces, healing gardens.
Prompt: Natural hospital surroundings, lush green walls, reclaimed wood accents, eco-friendly furniture, organic textures, calming color palette, soft warm lighting, shallow depth of field, 3/4 composition, panoramic view, realistic renderings, ambient occlusion, sustainable materials, recycled plastics, low-VOC paints, FSC-certified wood, energy-efficient systems, solar panels, green roofs, rainwater harvesting systems, innovative ventilation technologies, air purification systems, calming water features, serene outdoor spaces, healing gardens.
Prompt: Natural hospital surroundings, lush green walls, reclaimed wood accents, eco-friendly furniture, organic textures, calming color palette, soft warm lighting, shallow depth of field, 3/4 composition, panoramic view, realistic renderings, ambient occlusion, sustainable materials, recycled plastics, low-VOC paints, FSC-certified wood, energy-efficient systems, solar panels, green roofs, rainwater harvesting systems, innovative ventilation technologies, air purification systems, calming water features, serene outdoor spaces, healing gardens.
Prompt: Natural hospital surroundings, lush green walls, reclaimed wood accents, eco-friendly furniture, organic textures, calming color palette, soft warm lighting, shallow depth of field, 3/4 composition, panoramic view, realistic renderings, ambient occlusion, sustainable materials, recycled plastics, low-VOC paints, FSC-certified wood, energy-efficient systems, solar panels, green roofs, rainwater harvesting systems, innovative ventilation technologies, air purification systems, calming water features, serene outdoor spaces, healing gardens.
Prompt: Natural hospital surroundings, lush green walls, reclaimed wood accents, eco-friendly furniture, organic textures, calming color palette, soft warm lighting, shallow depth of field, 3/4 composition, panoramic view, realistic renderings, ambient occlusion, sustainable materials, recycled plastics, low-VOC paints, FSC-certified wood, energy-efficient systems, solar panels, green roofs, rainwater harvesting systems, innovative ventilation technologies, air purification systems, calming water features, serene outdoor spaces, healing gardens.
Prompt: Natural hospital surroundings, lush green walls, reclaimed wood accents, eco-friendly furniture, organic textures, calming color palette, soft warm lighting, shallow depth of field, 3/4 composition, panoramic view, realistic renderings, ambient occlusion, sustainable materials, recycled plastics, low-VOC paints, FSC-certified wood, energy-efficient systems, solar panels, green roofs, rainwater harvesting systems, innovative ventilation technologies, air purification systems, calming water features, serene outdoor spaces, healing gardens.
Prompt: Natural hospital surroundings, lush green walls, reclaimed wood accents, eco-friendly furniture, organic textures, calming color palette, soft warm lighting, shallow depth of field, 3/4 composition, panoramic view, realistic renderings, ambient occlusion, sustainable materials, recycled plastics, low-VOC paints, FSC-certified wood, energy-efficient systems, solar panels, green roofs, rainwater harvesting systems, innovative ventilation technologies, air purification systems, calming water features, serene outdoor spaces, healing gardens.
Prompt: Natural hospital surroundings, lush green walls, reclaimed wood accents, eco-friendly furniture, organic textures, calming color palette, soft warm lighting, shallow depth of field, 3/4 composition, panoramic view, realistic renderings, ambient occlusion, sustainable materials, recycled plastics, low-VOC paints, FSC-certified wood, energy-efficient systems, solar panels, green roofs, rainwater harvesting systems, innovative ventilation technologies, air purification systems, calming water features, serene outdoor spaces, healing gardens.
Prompt: Natural hospital surroundings, lush green walls, reclaimed wood accents, eco-friendly furniture, organic textures, calming color palette, soft warm lighting, shallow depth of field, 3/4 composition, panoramic view, realistic renderings, ambient occlusion, sustainable materials, recycled plastics, low-VOC paints, FSC-certified wood, energy-efficient systems, solar panels, green roofs, rainwater harvesting systems, innovative ventilation technologies, air purification systems, calming water features, serene outdoor spaces, healing gardens.
Prompt: Natural hospital surroundings, lush green walls, reclaimed wood accents, eco-friendly furniture, organic textures, calming color palette, soft warm lighting, shallow depth of field, 3/4 composition, panoramic view, realistic renderings, ambient occlusion, sustainable materials, recycled plastics, low-VOC paints, FSC-certified wood, energy-efficient systems, solar panels, green roofs, rainwater harvesting systems, innovative ventilation technologies, air purification systems, calming water features, serene outdoor spaces, healing gardens.
Maximizing Natural Light in Design
Natural light is a powerful element in the design of healthcare centers, especially those following a minimalism style. By incorporating large windows and open spaces, designers can create environments that are bright and uplifting. The presence of natural light has been shown to improve mood, enhance healing, and reduce anxiety among patients. As such, careful consideration of light sources is essential in the architecture of healthcare facilities aiming to provide the best possible care.
Prompt: Spacious open-plan interior, floor-to-ceiling windows, sliding glass doors, minimal obstructions, reflective surfaces, polished concrete floors, bright white walls, clerestory windows, skylights, solar tubes, natural ventilation systems, green roofs, lush indoor plants, warm beige tones, soft diffused lighting, 1/1 composition, shallow depth of field, realistic textures, ambient occlusion.
Prompt: Spacious open-plan interior, floor-to-ceiling windows, sliding glass doors, minimal obstructions, reflective surfaces, polished concrete floors, bright white walls, clerestory windows, skylights, solar tubes, natural ventilation systems, green roofs, lush indoor plants, warm beige tones, soft diffused lighting, 1/1 composition, shallow depth of field, realistic textures, ambient occlusion.
Prompt: Spacious open-plan interior, floor-to-ceiling windows, sliding glass doors, minimal obstructions, reflective surfaces, polished concrete floors, bright white walls, clerestory windows, skylights, solar tubes, natural ventilation systems, green roofs, lush indoor plants, warm beige tones, soft diffused lighting, 1/1 composition, shallow depth of field, realistic textures, ambient occlusion.
Prompt: Spacious open-plan interior, floor-to-ceiling windows, sliding glass doors, minimal obstructions, reflective surfaces, polished concrete floors, bright white walls, clerestory windows, skylights, solar tubes, natural ventilation systems, green roofs, lush indoor plants, warm beige tones, soft diffused lighting, 1/1 composition, shallow depth of field, realistic textures, ambient occlusion.
Prompt: Spacious open-plan interior, floor-to-ceiling windows, sliding glass doors, minimal obstructions, reflective surfaces, polished concrete floors, bright white walls, clerestory windows, skylights, solar tubes, natural ventilation systems, green roofs, lush indoor plants, warm beige tones, soft diffused lighting, 1/1 composition, shallow depth of field, realistic textures, ambient occlusion.
Prompt: Spacious open-plan interior, floor-to-ceiling windows, sliding glass doors, minimal obstructions, reflective surfaces, polished concrete floors, bright white walls, clerestory windows, skylights, solar tubes, natural ventilation systems, green roofs, lush indoor plants, warm beige tones, soft diffused lighting, 1/1 composition, shallow depth of field, realistic textures, ambient occlusion.
Prompt: Spacious open-plan interior, floor-to-ceiling windows, sliding glass doors, minimal obstructions, reflective surfaces, polished concrete floors, bright white walls, clerestory windows, skylights, solar tubes, natural ventilation systems, green roofs, lush indoor plants, warm beige tones, soft diffused lighting, 1/1 composition, shallow depth of field, realistic textures, ambient occlusion.
Prompt: Spacious open-plan interior, floor-to-ceiling windows, sliding glass doors, minimal obstructions, reflective surfaces, polished concrete floors, bright white walls, clerestory windows, skylights, solar tubes, natural ventilation systems, green roofs, lush indoor plants, warm beige tones, soft diffused lighting, 1/1 composition, shallow depth of field, realistic textures, ambient occlusion.
Prompt: Spacious open-plan interior, floor-to-ceiling windows, sliding glass doors, minimal obstructions, reflective surfaces, polished concrete floors, bright white walls, clerestory windows, skylights, solar tubes, natural ventilation systems, green roofs, lush indoor plants, warm beige tones, soft diffused lighting, 1/1 composition, shallow depth of field, realistic textures, ambient occlusion.
Prompt: Spacious open-plan interior, floor-to-ceiling windows, sliding glass doors, minimal obstructions, reflective surfaces, polished marble floors, bright white walls, clerestory windows, skylights, solar tubes, natural textiles, woven bamboo shades, sheer curtains, airy atmosphere, warm sunny day, soft diffused lighting, high contrast ratio, 1/1 composition, realistic renderings, ambient occlusion.
Prompt: Spacious open-plan interior, floor-to-ceiling windows, sliding glass doors, minimal obstructions, reflective surfaces, polished marble floors, bright white walls, clerestory windows, skylights, solar tubes, natural textiles, woven bamboo shades, sheer curtains, airy atmosphere, warm sunny day, soft diffused lighting, high contrast ratio, 1/1 composition, realistic renderings, ambient occlusion.
Prompt: Spacious open-plan interior, floor-to-ceiling windows, sliding glass doors, minimal obstructions, reflective surfaces, polished marble floors, bright white walls, clerestory windows, skylights, solar tubes, natural textiles, woven bamboo shades, sheer curtains, airy atmosphere, warm sunny day, soft diffused lighting, high contrast ratio, 1/1 composition, realistic renderings, ambient occlusion.
Prompt: Spacious open-plan interior, floor-to-ceiling windows, sliding glass doors, minimal obstructions, reflective surfaces, polished marble floors, bright white walls, clerestory windows, skylights, solar tubes, natural textiles, woven bamboo shades, sheer curtains, airy atmosphere, warm sunny day, soft diffused lighting, high contrast ratio, 1/1 composition, realistic renderings, ambient occlusion.
Textile Design in Minimalism Style Healthcare Centers
Textile design is another crucial aspect of creating a welcoming atmosphere in a minimalism style healthcare center. Choosing the right fabrics, particularly in calming Wisteria colors, can lead to a more pleasant and inviting environment. Soft furnishings, curtains, and wall coverings made from high-quality textiles not only enhance aesthetics but also contribute to comfort and acoustics. Thoughtful textile design can play a significant role in shaping the overall patient experience.
Prompt: Calming healthcare center, minimalist architecture, clean lines, monochromatic color scheme, natural materials, reclaimed wood accents, simple furniture, comfortable seating areas, soft warm lighting, subtle textures, serene atmosphere, peaceful courtyard, lush greenery, small water features, gentle sounds, modern medical equipment, sleek metal surfaces, glass partitions, open floor plans, airy corridors, natural ventilation systems, abundant daylight, 1/1 composition, shallow depth of field, realistic renderings.
Prompt: Calming healthcare center, minimalist architecture, clean lines, monochromatic color scheme, natural materials, reclaimed wood accents, simple furniture, comfortable seating areas, soft warm lighting, subtle textures, serene atmosphere, peaceful courtyard, lush greenery, small water features, gentle sounds, modern medical equipment, sleek metal surfaces, glass partitions, open floor plans, airy corridors, natural ventilation systems, abundant daylight, 1/1 composition, shallow depth of field, realistic renderings.
Prompt: Calming healthcare center, minimalist architecture, clean lines, monochromatic color scheme, natural materials, reclaimed wood accents, simple furniture, comfortable seating areas, soft warm lighting, subtle textures, serene atmosphere, peaceful courtyard, lush greenery, small water features, gentle sounds, modern medical equipment, sleek metal surfaces, glass partitions, open floor plans, airy corridors, natural ventilation systems, abundant daylight, 1/1 composition, shallow depth of field, realistic renderings.
Prompt: Calming healthcare center, minimalist architecture, clean lines, monochromatic color scheme, natural materials, reclaimed wood accents, simple furniture, comfortable seating areas, soft warm lighting, subtle textures, serene atmosphere, peaceful courtyard, lush greenery, small water features, gentle sounds, modern medical equipment, sleek metal surfaces, glass partitions, open floor plans, airy corridors, natural ventilation systems, abundant daylight, 1/1 composition, shallow depth of field, realistic renderings.
Prompt: Clean healthcare facility, minimalist interior design, neutral color palette, natural materials, wooden accents, simple furniture, calming atmosphere, abundant natural light, floor-to-ceiling windows, green walls, living plants, subtle textures, soft warm lighting, shallow depth of field, 3/4 composition, realistic render, ambient occlusion, serene ambiance, peaceful waiting areas, comfortable seating, gentle color scheme, soothing artwork, modern medical equipment, sleek metal surfaces, innovative technology integration.
Prompt: Clean healthcare facility, minimalist interior design, neutral color palette, natural materials, wooden accents, simple furniture, calming atmosphere, abundant natural light, floor-to-ceiling windows, green walls, living plants, subtle textures, soft warm lighting, shallow depth of field, 3/4 composition, realistic render, ambient occlusion, serene ambiance, peaceful waiting areas, comfortable seating, gentle color scheme, soothing artwork, modern medical equipment, sleek metal surfaces, innovative technology integration.
Prompt: Clean healthcare facility, minimalist interior design, neutral color palette, natural materials, wooden accents, simple furniture, calming atmosphere, abundant natural light, floor-to-ceiling windows, green walls, living plants, subtle textures, soft warm lighting, shallow depth of field, 3/4 composition, realistic render, ambient occlusion, serene ambiance, peaceful waiting areas, comfortable seating, gentle color scheme, soothing artwork, modern medical equipment, sleek metal surfaces, innovative technology integration.
Prompt: Clean healthcare facility, minimalist interior design, neutral color palette, natural materials, wooden accents, simple furniture, calming atmosphere, abundant natural light, floor-to-ceiling windows, green walls, living plants, subtle textures, soft warm lighting, shallow depth of field, 3/4 composition, realistic render, ambient occlusion, serene ambiance, peaceful waiting areas, comfortable seating, gentle color scheme, soothing artwork, modern medical equipment, sleek metal surfaces, innovative technology integration.
Prompt: Clean healthcare facility, minimalist interior design, neutral color palette, natural materials, wooden accents, simple furniture, calming atmosphere, abundant natural light, floor-to-ceiling windows, green walls, living plants, subtle textures, soft warm lighting, shallow depth of field, 3/4 composition, realistic render, ambient occlusion, serene ambiance, peaceful waiting areas, comfortable seating, gentle color scheme, soothing artwork, modern medical equipment, sleek metal surfaces, innovative technology integration.
Conclusion
In summary, minimalism style in healthcare center architecture offers numerous advantages, including enhanced patient comfort, a calming atmosphere, and a focus on sustainability. By utilizing an efficient interior layout, a soothing color palette, sustainable materials, abundant natural light, and thoughtful textile design, these spaces can significantly improve patient experiences. Such designs are not only functional but also create a welcoming environment that promotes healing and well-being.
Want to quickly try healthcare-center design?
Let PromeAI help you quickly implement your designs!
Get Started For Free
Other related design ideas

Minimalism Style Healthcare Center Architecture Design Ideas

Minimalism Style Healthcare Center Architecture Design Ideas

Minimalism Style Healthcare Center Architecture Design Ideas

Minimalism Style Healthcare Center Architecture Design Ideas

Minimalism Style Healthcare Center Architecture Design Ideas

Minimalism Style Healthcare Center Architecture Design Ideas



