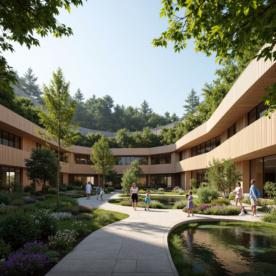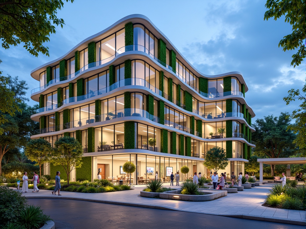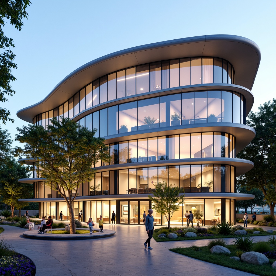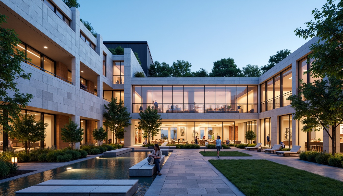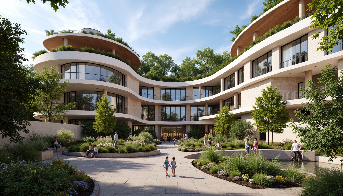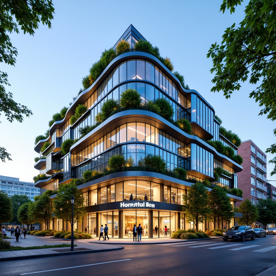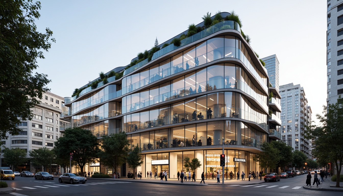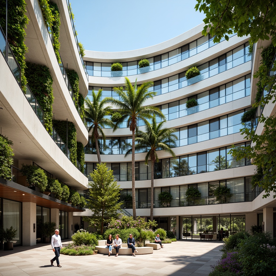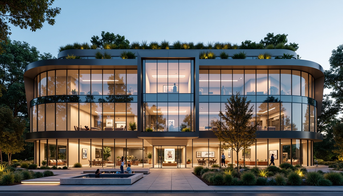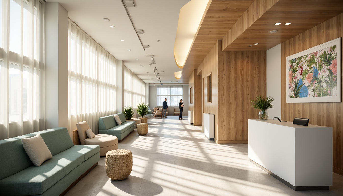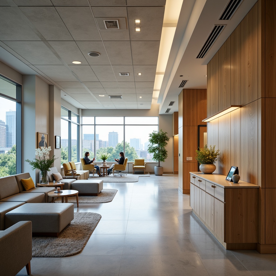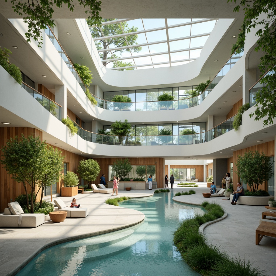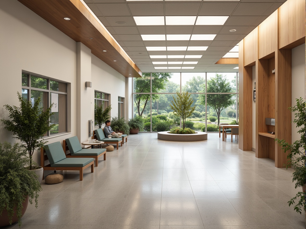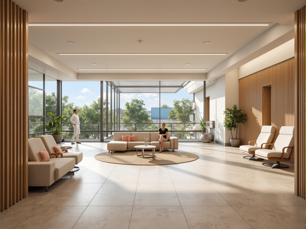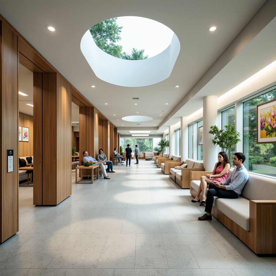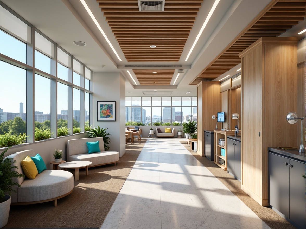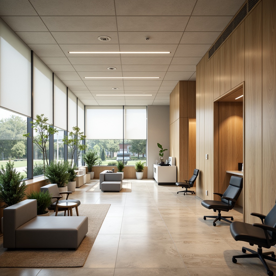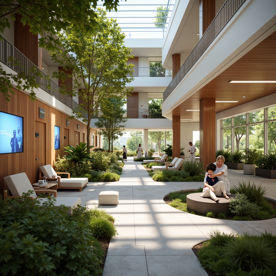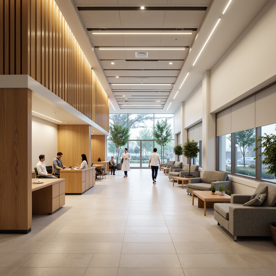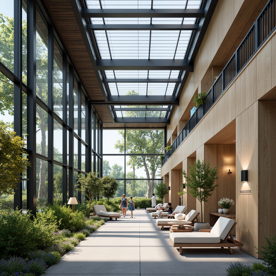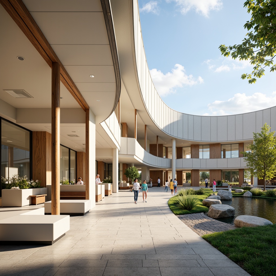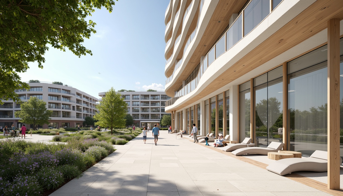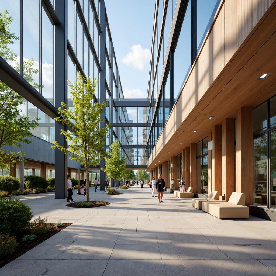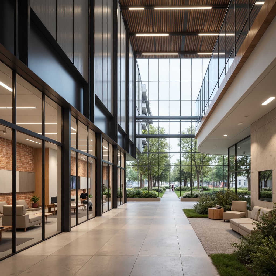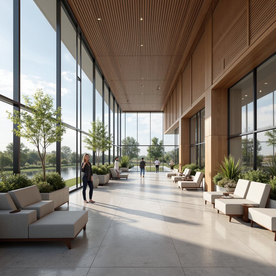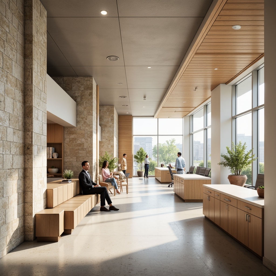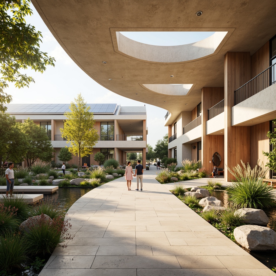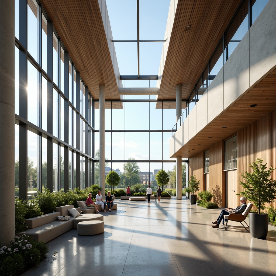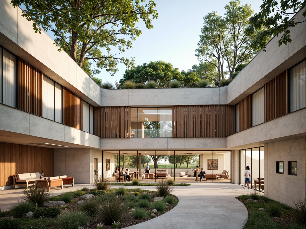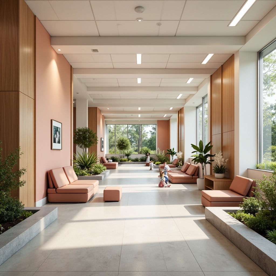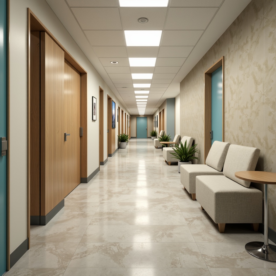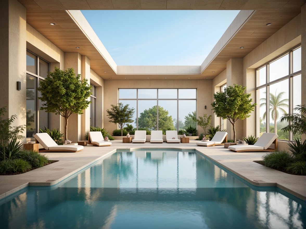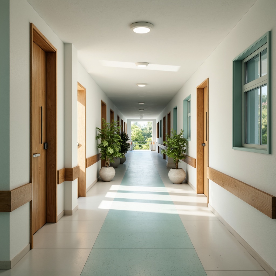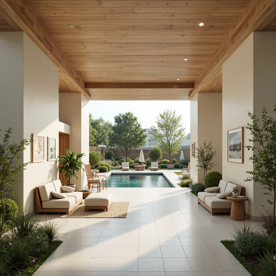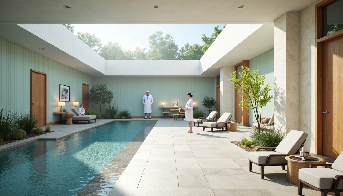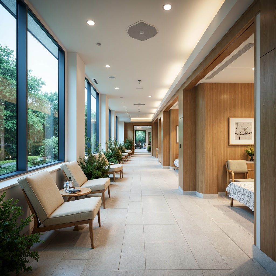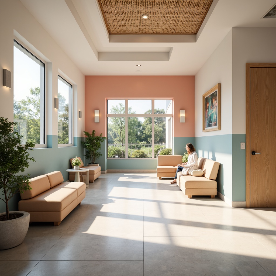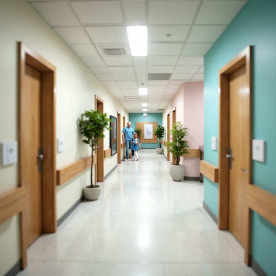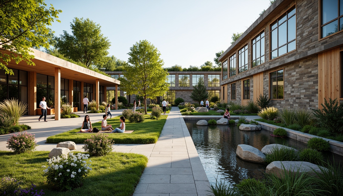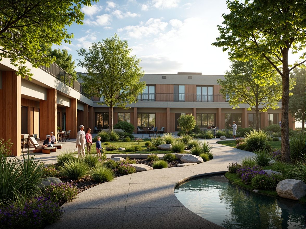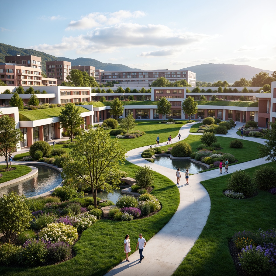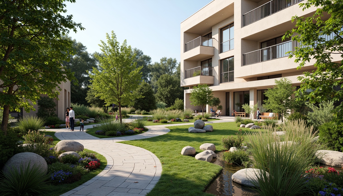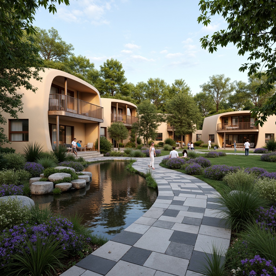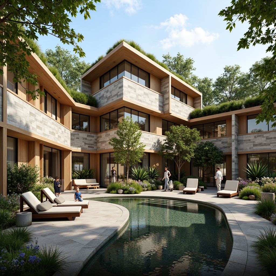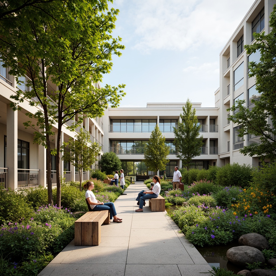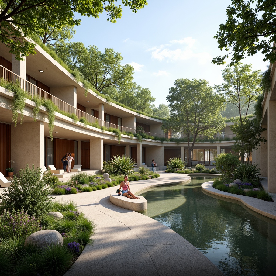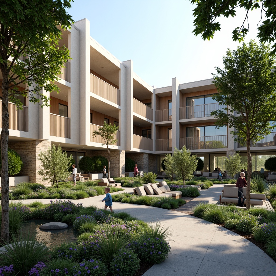دعو الأصدقاء واحصل على عملات مجانية لكم جميعًا
Design ideas
/
Architecture
/
Healthcare center
/
Fusion Architecture Healthcare Center Design Ideas
Fusion Architecture Healthcare Center Design Ideas
The fusion architecture style in healthcare centers combines innovative design with functionality, creating spaces that are not only aesthetically pleasing but also highly efficient. Incorporating elements like marble materials and a sophisticated black color palette, these designs offer a modern touch to residential areas. This collection will inspire architects and designers to create healthcare facilities that are welcoming and supportive of patient care.
Exploring Facade Design in Fusion Architecture Healthcare Centers
The facade of a healthcare center plays a crucial role in its overall appearance and functionality. In fusion architecture, facades are designed to be both inviting and practical, often featuring sleek lines and modern materials. By utilizing marble and a black color scheme, these facades can create a striking visual impact while ensuring durability and maintenance ease. This combination not only enhances the aesthetic appeal but also aligns with the healthcare center's purpose of providing a serene environment.
Prompt: Vibrant healthcare center, fusion architecture, undulating facade, curved lines, gleaming glass surfaces, cantilevered balconies, lush green walls, natural stone cladding, warm LED lighting, futuristic accents, minimalist entrances, automated sliding doors, spacious lobbies, high ceilings, polished marble floors, comfortable waiting areas, soothing color schemes, calming water features, serene landscaping, tranquil outdoor spaces, shaded walkways, modern medical equipment, advanced technology integrations, eco-friendly materials, sustainable energy systems, natural ventilation systems, abundant natural light, 1/1 composition, realistic textures, ambient occlusion.
Prompt: Vibrant healthcare center facade, curved lines, futuristic architecture, large glass windows, LED lighting installations, cantilevered structures, modern materials, eco-friendly design, natural ventilation systems, green roofs, solar panels, outdoor healing gardens, serene water features, wheelchair-accessible ramps, automatic sliding doors, warm neutral color scheme, shallow depth of field, 1/1 composition, realistic textures, ambient occlusion.
Prompt: Modern healthcare center, fusion architecture style, curved facade lines, translucent glass panels, natural stone cladding, warm LED lighting, cantilevered rooflines, green roofs, vertical gardens, calming water features, serene outdoor spaces, minimal ornamentation, functional simplicity, efficient floor plans, open waiting areas, comfortable seating zones, soothing color schemes, ambient interior lighting, shallow depth of field, 1/2 composition, realistic textures, subtle shading.
Prompt: Innovative healthcare center, futuristic facade design, curved lines, green roofs, living walls, natural ventilation systems, solar panels, rainwater harvesting systems, minimalist entrance, automatic sliding doors, spacious lobbies, warm neutral colors, wooden accents, comfortable seating areas, calming ambiance, soft diffused lighting, shallow depth of field, 3/4 composition, realistic textures, ambient occlusion.
Prompt: Curved facade, natural stone cladding, green roof gardens, floor-to-ceiling windows, modern minimalist entrance, cantilevered canopies, soothing water features, healing art installations, warm wood accents, calming color schemes, ergonomic waiting areas, futuristic medical equipment, advanced diagnostic technologies, open-air atriums, lush interior landscaping, soft diffused lighting, shallow depth of field, 3/4 composition, realistic textures, ambient occlusion.
Prompt: Vibrant healthcare center facade, fusion architecture style, curved lines, futuristic aesthetic, gleaming metal accents, floor-to-ceiling windows, natural light pouring in, lush green walls, living roofs, modern hospital signage, accessible ramps, automatic sliding doors, spacious parking areas, wheelchair-friendly infrastructure, calming water features, soothing soundscapes, warm color schemes, energy-efficient systems, sustainable building materials, intricate patterns, 3D modeling textures, shallow depth of field, panoramic city view.
Prompt: Curved facade, parametric design, futuristic healthcare center, LED light installations, translucent glass panels, cantilevered rooflines, sustainable materials, natural ventilation systems, energy-efficient systems, green roofs, living walls, urban landscape, bustling city streets, morning sunlight, soft shadows, 1/2 composition, medium depth of field, realistic textures, ambient occlusion.
Prompt: Curved glass facade, cantilevered rooflines, lush green walls, natural stone cladding, modern fusion architecture, sleek metal accents, minimalist design, spacious atriums, abundant natural light, soft warm ambiance, healthcare signage, medical equipment, comfortable waiting areas, calming color schemes, soothing textures, shallow depth of field, 3/4 composition, realistic reflections, ambient occlusion, vibrant blooming plants, sunny day.
Prompt: Modern healthcare center facade, fusion architecture style, curved lines, sleek metal cladding, transparent glass walls, natural stone accents, warm LED lighting, lush green roofs, vertical gardens, calming water features, serene outdoor spaces, comfortable waiting areas, minimalist interior design, advanced medical equipment, futuristic technology integration, high-ceiling lobby, spacious corridors, abundant natural light, soft warm color scheme, 1/1 composition, shallow depth of field, realistic textures.
Innovative Interior Layouts for Healthcare Facilities
Interior layouts in fusion architecture are designed with patient flow and comfort in mind. Utilizing open spaces and strategically placed rooms, these layouts facilitate efficient movement while ensuring privacy. The incorporation of natural light through large windows further enhances the experience, making spaces feel warm and welcoming. In healthcare centers, thoughtful interior design is vital to promoting healing and well-being among patients and staff alike.
Prompt: Modern hospital interior, calming atmosphere, natural light, wooden accents, soft pastel colors, curved lines, minimalist furniture, advanced medical equipment, sterilized surfaces, ergonomic design, comfortable waiting areas, soothing artwork, quiet ambiance, warm lighting, shallow depth of field, 1/1 composition, realistic textures, ambient occlusion.
Prompt: Modern healthcare facility, calming atmosphere, soothing color palette, natural light infusion, wooden accents, minimalist decor, curved lines, comfortable seating areas, medical equipment integration, acoustic panels, sound-absorbing materials, private patient rooms, large windows, cityscape views, subtle texture variations, warm LED lighting, 1/1 composition, shallow depth of field, realistic reflections.
Prompt: Modern healthcare facility, natural light-filled atrium, calming water features, soothing green walls, wooden accents, minimalistic decor, ergonomic furniture, curved lines, acoustic panels, sound-absorbing materials, private patient rooms, large windows, natural ventilation, air purification systems, antibacterial surfaces, wheelchair-accessible pathways, Braille signage, gentle color scheme, soft indirect lighting, 1/2 composition, shallow depth of field, realistic textures, ambient occlusion.
Prompt: Modern hospital interior, calming color schemes, natural wood accents, soft warm lighting, comfortable seating areas, minimalist decor, private patient rooms, large windows, scenic views, lush greenery, healing gardens, water features, soothing soundscapes, ergonomic furniture, wheelchair accessibility, advanced medical equipment, sanitation stations, intuitive wayfinding systems, circular nurse stations, collaborative workspaces, quiet zones, noise reduction materials, adaptive lighting controls, 1/1 composition, realistic textures, ambient occlusion.
Prompt: Modern healthcare facility, calming atmosphere, natural materials, wooden accents, soft pastel colors, gentle lighting, comfortable seating areas, ergonomic furniture, minimalist decor, acoustic panels, sound-absorbing surfaces, warm color schemes, circular waiting areas, private consultation rooms, state-of-the-art medical equipment, sleek stainless steel fixtures, hygienic surfaces, abundant natural light, floor-to-ceiling windows, calming nature views, shallow depth of field, 1/1 composition, realistic textures, ambient occlusion.
Prompt: Modern healthcare facility, natural light-filled corridors, calming color schemes, wooden accents, comfortable seating areas, sleek medical equipment, advanced technology integrations, minimal clutter, optimized workflow layouts, quiet private rooms, sound-absorbing materials, vibrant artwork displays, soothing nature-inspired elements, circular waiting area configurations, wheelchair-accessible pathways, anti-microbial surface coatings, ambient lighting systems, 1/1 composition, soft focus blur effect.
Prompt: Modern healthcare facility, calming atmosphere, natural light, wooden accents, minimal decor, comfortable seating areas, rounded corners, acoustic panels, soft pastel colors, circular nurse stations, private patient rooms, large windows, cityscape views, lush greenery, automated sliding doors, stainless steel equipment, ergonomic furniture, adjustable lighting systems, warm color schemes, cozy waiting areas, digital signage, interactive displays, sleek glass partitions, minimalist corridors, soft carpet flooring, calming artwork, serene ambiance, shallow depth of field, 3/4 composition, realistic textures.
Prompt: Modern healthcare facility, minimalist decor, calming colors, natural light, comfortable waiting areas, sleek furniture, rounded corners, acoustic panels, sound-absorbing materials, private consultation rooms, ergonomic chairs, adjustable lighting systems, automated window shades, advanced medical equipment, sterilization stations, hand-sanitizing stations, calm ambiance, soft background music, 1/1 composition, shallow depth of field, warm color temperature, realistic textures.
Prompt: Modern healthcare facility, minimalist decor, calming color scheme, natural materials, wooden accents, comfortable seating areas, abundant greenery, soothing water features, LED lighting systems, ergonomic furniture, futuristic medical equipment, interactive patient displays, acoustic soundproofing, circular waiting areas, open floor plans, private consultation rooms, warm ambient lighting, shallow depth of field, 1/1 composition, realistic textures, soft focus effect.
Prompt: Modern hospital interior, calming atmosphere, natural wood accents, comfortable seating areas, warm lighting, soothing color schemes, medical equipment, nurse stations, patient rooms, private consultation areas, acoustic panels, sound-absorbing materials, minimalist decor, functional layouts, efficient circulation paths, accessible storage spaces, ergonomic furniture, anti-microbial surfaces, air purification systems, natural ventilation, abundant daylight, 1/1 composition, shallow depth of field, realistic textures, ambient occlusion.
Material Selection in Fusion Architecture Healthcare Centers
The choice of materials is essential in fusion architecture, particularly in healthcare settings where durability and hygiene are paramount. Marble, known for its elegance and strength, is often used to create a sophisticated ambiance. The careful selection of materials not only impacts the aesthetic but also contributes to the building's longevity and ease of maintenance, ensuring that the healthcare center remains functional and beautiful for years to come.
Prompt: Modern healthcare center, sleek metal framework, large glass windows, natural stone walls, wooden accents, calming color scheme, sterilized equipment, medical signage, ergonomic furniture, comfortable patient rooms, soft warm lighting, shallow depth of field, 3/4 composition, panoramic view, realistic textures, ambient occlusion, eco-friendly materials, sustainable energy solutions, green roofs, innovative cooling technologies, shaded outdoor spaces, misting systems.
Prompt: Sleek healthcare center, fusion architecture style, curved lines, minimalist decor, calming ambiance, natural stone flooring, wooden accents, soft pastel colors, acoustic ceiling panels, sound-absorbing materials, LED lighting systems, energy-efficient solutions, sustainable building materials, eco-friendly furniture, hospital equipment, medical devices, patient rooms, nurse stations, waiting areas, green roofs, outdoor gardens, serene water features, warm daylighting, shallow depth of field, 1/1 composition, realistic textures, ambient occlusion.
Prompt: \Sleek healthcare center, fusion architecture style, modern curved lines, large windows, natural light, calming ambiance, sterile environments, medical equipment, stainless steel surfaces, antibacterial materials, ergonomic furniture, soft pastel colors, acoustic ceilings, sound-absorbing walls, natural stone floors, minimal ornamentation, functional layouts, efficient circulation paths, sustainable building systems, energy-efficient lighting, green roofs, rainwater harvesting systems, calming outdoor spaces, lush greenery, serene water features, warm neutral tones, 3/4 composition, shallow depth of field, realistic textures, ambient occlusion.\
Prompt: Contemporary healthcare center, futuristic architecture design, sleek metal frames, large glass windows, natural stone flooring, wooden accents, minimal ornamentation, calming color palette, soft warm lighting, shallow depth of field, 3/4 composition, realistic textures, ambient occlusion, medical equipment integration, patient-centered layout, accessible ramps, sanitary surfaces, antibacterial materials, sustainable energy solutions, green roofs, eco-friendly furniture, innovative air purification systems, noise reduction technologies, serene waiting areas, comfortable seating, abundant natural light.
Prompt: Modern healthcare center, sleek metal fa\u00e7ade, large glass windows, natural stone walls, polished wood floors, antibacterial coatings, calming color scheme, soft warm lighting, minimalist design, efficient ventilation systems, air purification units, medical equipment integration, comfortable waiting areas, private patient rooms, acoustic ceiling panels, sound-absorbing materials, ergonomic furniture, modular interior design, flexible layout configuration, abundant natural light, panoramic views, shallow depth of field, 3/4 composition, realistic textures, ambient occlusion.
Prompt: \Sleek healthcare center, fusion architecture, modern materials, silver aluminum frames, floor-to-ceiling glass walls, natural stone flooring, acoustic wood panels, antibacterial coatings, stainless steel equipment, minimalist decor, calming color scheme, soft ambient lighting, shallow depth of field, 3/4 composition, panoramic view, realistic textures, ambient occlusion.\
Prompt: Modern healthcare center, fusion architecture style, natural stone walls, wooden accents, minimal ornamentation, calming color scheme, soft pastel hues, warm beige tones, polished concrete floors, acoustic ceiling panels, sound-absorbing materials, ergonomic furniture, stainless steel medical equipment, antibacterial coatings, natural ventilation systems, abundant natural light, floor-to-ceiling windows, subtle texture contrasts, 3D visualizations, realistic renderings, shallow depth of field, 1/1 composition, panoramic view.
Prompt: \Sleek healthcare center, curved lines, minimalist design, natural stone flooring, wooden accents, warm beige walls, large windows, abundant natural light, calming water features, lush greenery, soothing color scheme, durable metal handrails, easy-to-clean surfaces, antibacterial materials, sustainable energy solutions, solar panels, green roofs, eco-friendly materials, innovative cooling technologies, shaded outdoor spaces, misting systems, futuristic medical equipment, advanced diagnostic tools, comfortable waiting areas, private consultation rooms, calming ambient lighting, soft warm glow, shallow depth of field, 3/4 composition, panoramic view, realistic textures, ambient occlusion.\Please let me know if this meets your requirements!
Prompt: Modern healthcare center, sleek metal frames, large windows, natural light, minimalist interior design, calming color schemes, wooden accents, comfortable seating areas, medical equipment, hospital beds, sterile surfaces, antibacterial materials, sound-absorbing panels, acoustic comfort, circular columns, rounded edges, soft warm lighting, shallow depth of field, 3/4 composition, realistic textures, ambient occlusion, futuristic architecture, sustainable energy solutions, green roofs, eco-friendly materials, innovative cooling technologies.
Prompt: Modern healthcare center, fusion architecture style, curved lines, natural materials, reclaimed wood accents, exposed concrete walls, metal frames, large windows, green roofs, living walls, calming color scheme, soft lighting, minimal ornamentation, functional simplicity, comfortable waiting areas, private consultation rooms, advanced medical equipment, sterile surfaces, easy-to-clean floors, hygienic textures, subtle patterns, soothing ambient soundscapes, warm beige tones, earthy brown hues, natural ventilation systems, optimized air quality, calming water features, serene outdoor spaces.
Creating a Harmonious Color Scheme for Healthcare Design
A well-thought-out color scheme is crucial in designing healthcare centers. In fusion architecture, the use of black can provide a bold contrast that enhances the overall design while promoting a sense of calmness. Complementing this with lighter tones and natural materials creates a balanced environment that is both modern and soothing. The right color palette can significantly affect the mood of patients and staff, making it an important aspect of healthcare design.
Prompt: Soothing medical facility, calming atmosphere, gentle pastel colors, soft peach tones, creamy whites, pale blues, muted greens, natural wood accents, comfortable seating areas, warm lighting fixtures, cozy waiting rooms, peaceful gardens, serene water features, minimal ornamentation, clean lines, simple shapes, functional furniture, quiet corridors, calming artwork, subtle patterns, organic textures, shallow depth of field, 1/1 composition, realistic rendering, ambient occlusion.
Prompt: Calming hospital corridors, soothing pastel hues, gentle beige tones, creamy whites, soft blues, muted greens, warm wood accents, natural stone flooring, comforting textiles, subtle patterns, calming ambiance, softbox lighting, 1/2 composition, shallow depth of field, realistic rendering, ambient occlusion.
Prompt: \Soothing healthcare facility, calming color palette, gentle blues, soft whites, warm beige tones, natural wood accents, comforting greenery, serene water features, peaceful waiting areas, ergonomic furniture, acoustic soundproofing, warm LED lighting, shallow depth of field, 1/1 composition, realistic textures, ambient occlusion.\
Prompt: Soothing hospital corridors, calming blue-green hues, natural wood accents, warm beige tones, gentle pastel shades, comforting cream colors, soft peach undertones, serene white surfaces, minimalist decor, subtle texture variations, organic shapes, rounded edges, calming ambient lighting, soft diffused shadows, 1/2 composition, realistic material renderings.
Prompt: Calming healthcare facility, soft pastel colors, gentle warm lighting, natural wood accents, soothing greenery, comfortable seating areas, calming water features, serene outdoor spaces, peaceful artwork, subtle texture patterns, warm beige tones, creamy whites, pale blues, muted greens, earthy browns, natural stone flooring, organic shapes, rounded edges, minimal ornamentation, soft focus photography, shallow depth of field, 1/1 composition, realistic renderings, ambient occlusion.
Prompt: Calming healthcare facility, soothing color palette, gentle blue tones, creamy whites, warm beige accents, natural wood textures, soft greenery, peaceful water features, serene ambiance, gentle lighting, shallow depth of field, 1/1 composition, realistic renderings, ambient occlusion, medical equipment, hospital rooms, doctor's offices, patient waiting areas, nurse stations.
Prompt: Soothing healthcare environment, calming blue tones, warm beige accents, natural wood textures, gentle greenery, soft cream colors, subtle patterned fabrics, ergonomic furniture designs, minimalist decor, abundant natural light, LED lighting systems, comfortable waiting areas, serene patient rooms, peaceful ambiance, shallow depth of field, 1/1 composition, realistic rendering.
Prompt: Calming healthcare facility, soothing pastel colors, soft peach tones, gentle blue hues, creamy whites, natural wood accents, organic textures, minimal ornamentation, functional furniture, comfortable waiting areas, peaceful ambiance, abundant natural light, subtle shading, warm color temperature, shallow depth of field, 1/1 composition, realistic renderings, ambient occlusion.
Prompt: Calming hospital corridors, soft pastel hues, gentle creamy whites, soothing blues, muted greens, warm beige accents, natural wood tones, subtle texture patterns, comfortable waiting areas, peaceful patient rooms, serene nurse stations, gentle ambient lighting, 1/1 composition, shallow depth of field, realistic renderings, warm color temperatures.
Prompt: Calming healthcare facility, soothing color palette, gentle blue tones, creamy whites, warm beige accents, natural wood textures, soft greenery, comfortable seating areas, rounded furniture shapes, minimal ornamentation, serene ambient lighting, subtle shading, 2/3 composition, realistic renderings, warm atmospheric effects.
Integrating Landscape into Healthcare Architecture
Landscape integration is a key component of fusion architecture in healthcare centers. Thoughtfully designed outdoor spaces not only enhance the visual appeal of the building but also provide therapeutic environments for patients. Incorporating gardens, pathways, and seating areas allows for interaction with nature, which is known to improve mental health and promote healing. This integration creates a harmonious relationship between the built environment and the natural world.
Prompt: Soothing healthcare facility, lush green roofs, calming water features, natural stone walls, wooden accents, abundant daylight, warm color palette, comfortable seating areas, peaceful gardens, meandering walking paths, scenic views, modern minimalist design, sleek lines, curved forms, calming ambiance, stress-reducing environment, therapeutic landscapes, outdoor rehabilitation spaces, serene atmosphere, soft natural lighting, shallow depth of field, 3/4 composition, panoramic view, realistic textures, ambient occlusion.
Prompt: Soothing healthcare facility, lush green roofs, natural stone walls, wooden accents, calming water features, serene gardens, vibrant flowers, meandering pathways, peaceful courtyards, abundant natural light, floor-to-ceiling windows, sliding glass doors, organic shapes, biophilic design, sustainable materials, eco-friendly systems, healing outdoor spaces, meditation areas, yoga platforms, gentle breezes, warm sunlight, soft shadows, shallow depth of field, 2/3 composition, panoramic view, realistic textures, ambient occlusion.
Prompt: Soothing healthcare facility, serene natural surroundings, lush greenery, calming water features, meandering walking paths, vibrant flower gardens, healing gardens, organic architecture, curved lines, wooden accents, natural stone walls, abundant daylight, soft warm lighting, shallow depth of field, 3/4 composition, panoramic view, realistic textures, ambient occlusion, minimalist decor, comfortable seating areas, tranquil ambiance, stress-reducing environment.
Prompt: Serene healthcare campus, lush green roofs, natural healing gardens, meandering walking paths, tranquil water features, vibrant flower beds, soothing outdoor spaces, modern hospital buildings, large windows, natural light, minimalist interior design, calming color schemes, ergonomic furniture, state-of-the-art medical equipment, sustainable building materials, energy-efficient systems, rooftop gardens, scenic views, soft warm lighting, shallow depth of field, 3/4 composition, panoramic view, realistic textures, ambient occlusion.
Prompt: Serene gardens, lush greenery, natural stone walls, water features, walking trails, meditation areas, calming color schemes, soft lighting, peaceful ambiance, healthcare facilities, modern architecture, large windows, sliding glass doors, natural ventilation systems, eco-friendly materials, sustainable design, accessible outdoor spaces, wheelchair-accessible ramps, therapeutic courtyards, stress-reducing environments, calming sounds of nature, shallow depth of field, 3/4 composition, panoramic view, realistic textures, ambient occlusion.
Prompt: Soothing healthcare facility, lush green roofs, serene courtyards, calming water features, natural stone walls, reclaimed wood accents, abundant daylight, soft warm lighting, comfortable seating areas, vibrant floral arrangements, gentle breezes, peaceful walking trails, scenic views of surrounding landscape, modern sustainable architecture, energy-efficient systems, eco-friendly materials, innovative air purification technologies, minimalistic interior design, large windows, sliding glass doors, organic-shaped buildings, harmonious color schemes, calming soundscape, shallow depth of field, 3/4 composition, panoramic view.
Prompt: \Soothing healthcare facility, lush green roofs, serene water features, natural stone walls, wooden accents, vibrant flowers, calming gardens, peaceful courtyards, modern architecture, large windows, glass doors, abundant natural light, soft warm lighting, shallow depth of field, 3/4 composition, panoramic view, realistic textures, ambient occlusion, calming color scheme, eco-friendly materials, innovative ventilation systems, air purification technology, healing art installations, nature-inspired patterns, comfortable seating areas, quiet reflection spaces.\
Prompt: Soothing healthcare landscape, serene gardens, lush greenery, tranquil water features, natural stone pathways, wooden benches, calming sculptures, vibrant flowers, healing herbs, gentle slopes, accessible ramps, wheelchair-friendly design, modern hospital architecture, large windows, glass facades, soft warm lighting, shallow depth of field, 3/4 composition, panoramic view, realistic textures, ambient occlusion.
Prompt: \Soothing healthcare facility, lush green roofs, serene water features, natural stone walls, wooden accents, calming color palette, abundant natural light, organic forms, curved lines, minimalist decor, comfortable seating areas, peaceful outdoor spaces, shaded walkways, therapeutic gardens, fragrance of herbs, soft warm lighting, shallow depth of field, 1/1 composition, realistic textures, ambient occlusion.\
Prompt: Soothing healthcare facility, serene natural surroundings, lush green roofs, tranquil water features, meandering walking paths, comfortable outdoor seating areas, calming interior courtyards, abundant natural light, warm wood accents, gentle color schemes, minimalist decor, state-of-the-art medical equipment, private patient rooms, spacious waiting areas, organic forms, curved lines, natural stone walls, living walls, greenery-filled atriums, soft diffused lighting, shallow depth of field, 3/4 composition, panoramic view, realistic textures, ambient occlusion.
Conclusion
The fusion architecture style in healthcare center design presents a unique opportunity to create spaces that are both functional and aesthetically pleasing. By focusing on elements such as facade design, interior layout, material selection, color schemes, and landscape integration, architects can develop environments that not only cater to healthcare needs but also enhance the overall experience for patients and staff. This approach leads to facilities that are not only modern but also supportive of health and well-being.
Want to quickly try healthcare-center design?
Let PromeAI help you quickly implement your designs!
Get Started For Free
Other related design ideas

Fusion Architecture Healthcare Center Design Ideas

Fusion Architecture Healthcare Center Design Ideas

Fusion Architecture Healthcare Center Design Ideas

Fusion Architecture Healthcare Center Design Ideas

Fusion Architecture Healthcare Center Design Ideas

Fusion Architecture Healthcare Center Design Ideas


