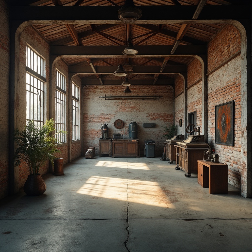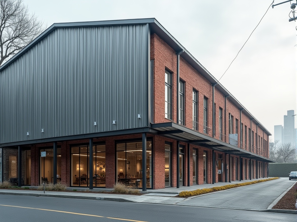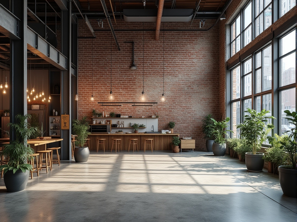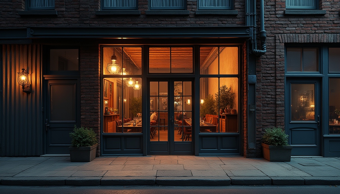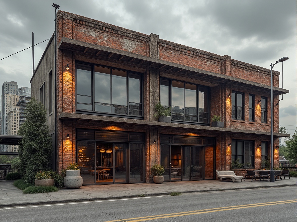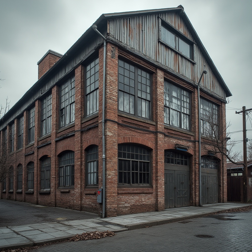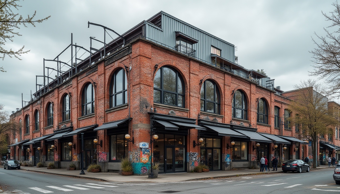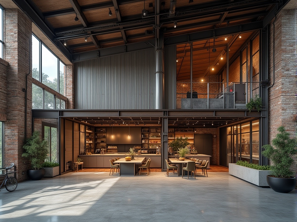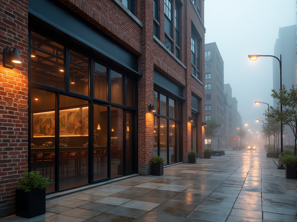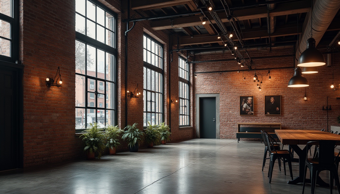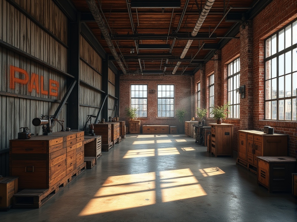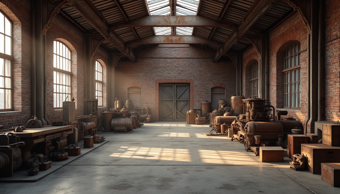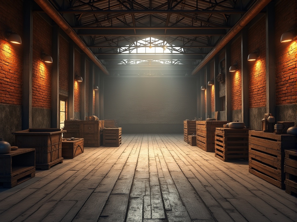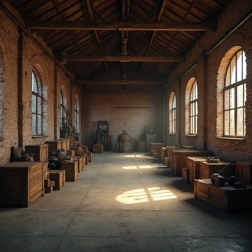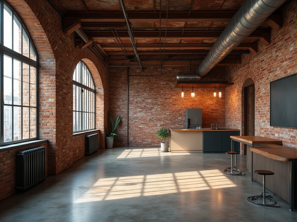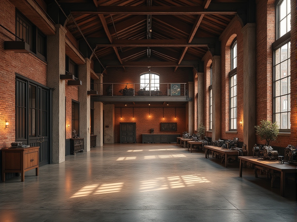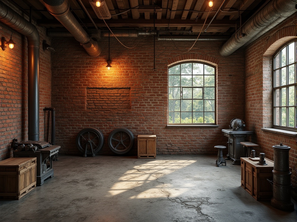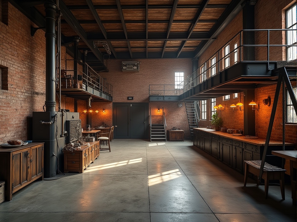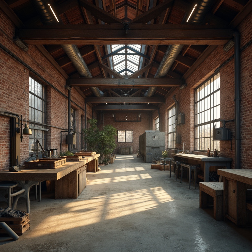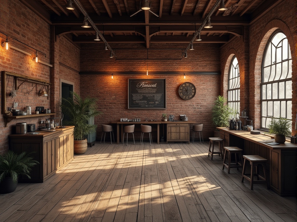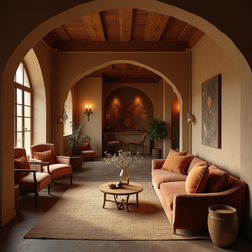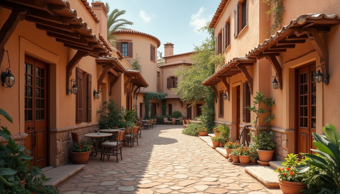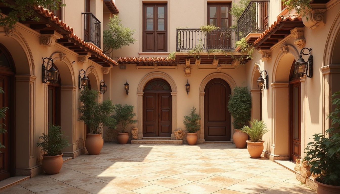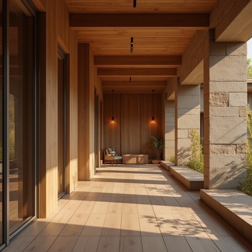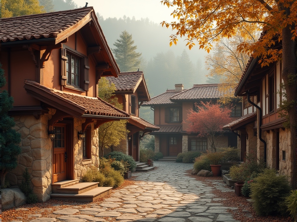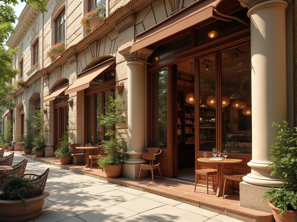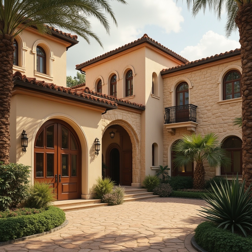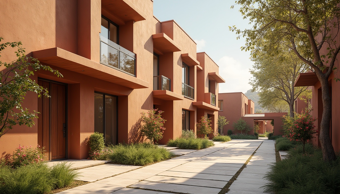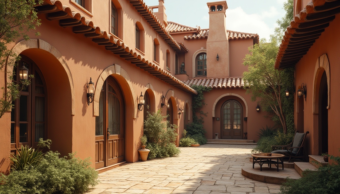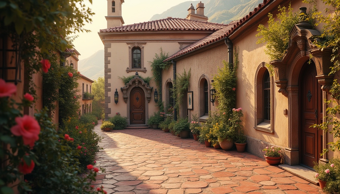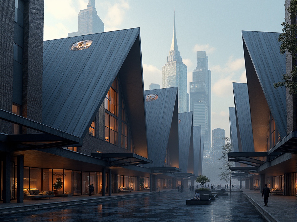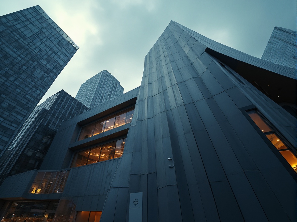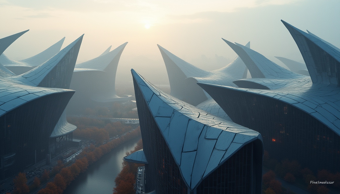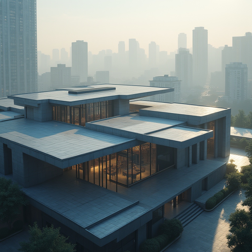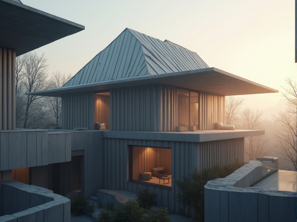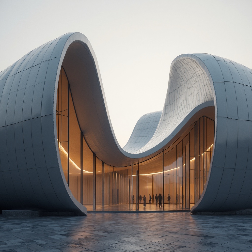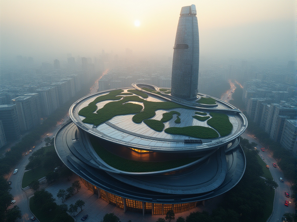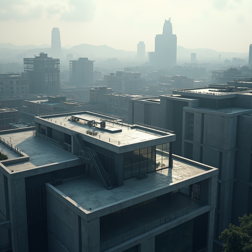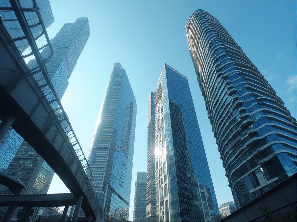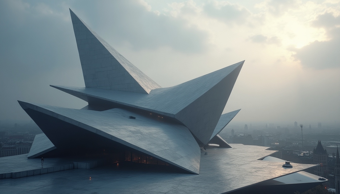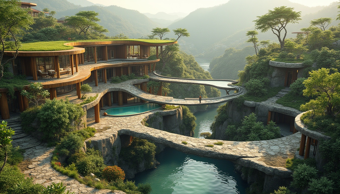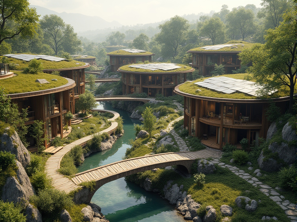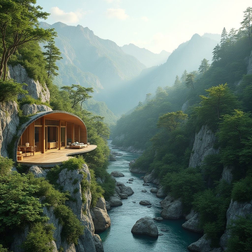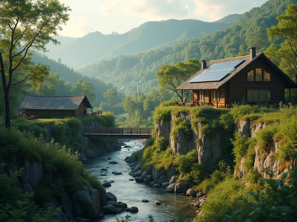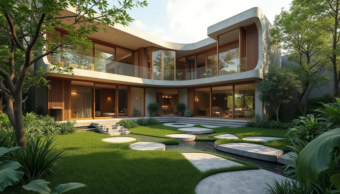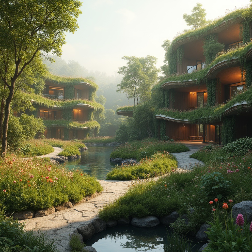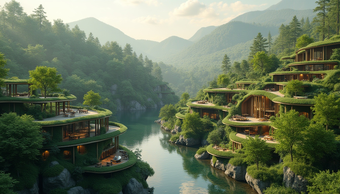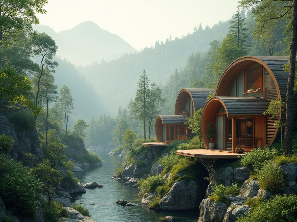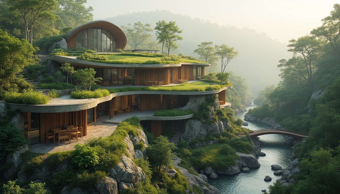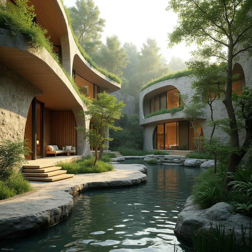دعو الأصدقاء واحصل على عملات مجانية لكم جميعًا
Warehouse International Style Architecture Design Ideas
The Warehouse International Style is a unique architectural approach that emphasizes functionality and simplicity, often characterized by its use of industrial materials and open spaces. This style is particularly appealing for its ability to blend seamlessly with mountainous landscapes, utilizing brick materials in chocolate hues to create a warm yet modern aesthetic. In this collection, we present over 50 design ideas that showcase the versatility and creativity inherent in Warehouse International Style architecture, perfect for inspiring your next project.
Exploring Facade Design in Warehouse International Style
Facade design plays a crucial role in defining the character of Warehouse International Style buildings. The use of large windows and minimalist lines allows for an abundance of natural light, creating an inviting atmosphere. This design approach not only enhances the visual appeal but also promotes energy efficiency. By integrating brick materials in chocolate tones, the facade can harmonize beautifully with the surrounding mountainous landscape, making it a perfect choice for contemporary architecture.
Prompt: Industrial warehouse facade, exposed brick walls, metal frame structures, large glass windows, corrugated metal cladding, minimalist aesthetic, functional design, urban landscape, city skyline, cloudy grey sky, soft natural lighting, shallow depth of field, 1/1 composition, realistic textures, ambient occlusion, international style influences, modern industrial materials, bold typography, neutral color palette.
Prompt: Industrial warehouse facade, exposed brick walls, metal beams, wooden accents, neutral color palette, rustic textures, urban landscape, busy streets, modern cityscape, tall buildings, steel windows, minimalist signage, functional design, raw concrete floors, industrial lighting fixtures, overhead cranes, open floor plans, flexible spaces, natural ventilation systems, abundant natural light, high ceilings, 1/1 composition, realistic materials, ambient occlusion.
Prompt: Industrial warehouse facade, exposed brick walls, metal frame windows, corrugated metal cladding, minimalist aesthetic, functional simplicity, international style influence, modern urban context, busy street scene, natural stone pavement, steel beams, concrete floors, reclaimed wood accents, industrial chic decor, Edison bulb lighting, atmospheric shadows, dramatic nighttime illumination, low-angle shot, cinematic composition, high-contrast color grading.
Prompt: Rustic industrial facade, exposed brick walls, metal beams, large windows, sliding glass doors, minimalist aesthetic, functional design, urban landscape, city skyline, cloudy grey sky, diffused natural light, shallow depth of field, 2/3 composition, realistic textures, ambient occlusion, weathered concrete surfaces, corrugated metal cladding, steel frames, reclaimed wood accents, industrial chic decor, vintage factory elements, eclectic modern furniture.
Prompt: Rustic industrial warehouse, exposed brick facade, steel beams, metal cladding, corrugated iron sheets, modern minimalist aesthetic, neutral color palette, bold typography, urban cityscape, cloudy grey sky, dramatic shadows, high-contrast lighting, 1-point perspective, shallow depth of field, realistic textures, ambient occlusion.
Prompt: Rustic warehouse facade, exposed brick walls, industrial metal frames, large glass windows, corrugated metal roofs, minimalist signage, urban cityscape, busy street scenes, cloudy overcast day, soft diffused lighting, shallow depth of field, 2/3 composition, symmetrical architecture, functional design, international style, modern materials, steel beams, concrete floors, reclaimed wood accents, industrial chic decor, vibrant graffiti art, eclectic textures.
Prompt: Exposed brick facade, industrial metal frames, large windows, natural ventilation, corrugated iron cladding, rustic wood accents, functional minimalism, urban warehouse aesthetic, international style influences, brutalist architectural elements, raw concrete textures, steel beams, overhead crane tracks, reclaimed wood features, modern LED lighting, neutral color palette, open floor plan, flexible interior spaces, adaptive reuse concept, converted industrial heritage building, eclectic cultural references, gritty urban atmosphere, high contrast dramatic lighting, dynamic composition, atmospheric perspective.
Prompt: Rustic warehouse facade, exposed brick walls, industrial metal frames, large glass windows, minimalist signage, urban cityscape, busy streets, modern streetlights, foggy morning atmosphere, soft warm lighting, shallow depth of field, 1/1 composition, realistic textures, ambient occlusion, distressed concrete finishes, reclaimed wood accents, industrial chic decor, international style influences, functional design elements.
Prompt: Exposed brick walls, industrial metal frames, large steel windows, minimalist signage, urban cityscape, busy streets, eclectic neighborhood, converted warehouse spaces, open floor plans, high ceilings, polished concrete floors, reclaimed wood accents, modern art installations, neon lighting, gritty textures, shallow depth of field, 2/3 composition, dramatic backlighting, cinematic atmosphere.
Prompt: Industrial warehouse, exposed brick walls, metal beams, wooden crates, vintage machinery, distressed finishes, earthy tones, natural light pouring in, large windows, steel frames, corrugated metal cladding, concrete floors, urban atmosphere, cityscape views, modern minimalist aesthetic, functional simplicity, bold typography, industrial chic accents, reclaimed wood textures, atmospheric shadows, warm soft lighting, 1/1 composition, moody contrast.
Material Texture: The Essence of Warehouse Design
Material texture is essential in Warehouse International Style architecture, as it adds depth and character to the overall design. The combination of smooth brick surfaces with rougher elements creates a striking contrast that captivates the eye. This interplay of textures not only enhances the aesthetic appeal but also contributes to the building's durability. By carefully selecting materials, architects can achieve a balance between modernity and the rustic charm of the mountainous environment.
Prompt: Industrial warehouse atmosphere, exposed brick walls, rough concrete floors, metal beams, reclaimed wood accents, distressed finishes, earthy color palette, functional lighting, minimalist decor, urban loft feel, gritty textures, rugged surfaces, worn edges, vintage machinery, rusty metal tones, natural light pouring in, soft shadows, atmospheric ambiance, 3/4 composition, realistic rendering, ambient occlusion.
Prompt: Industrial warehouse interior, exposed brick walls, rough concrete floors, metal beams, rusty corrugated roofs, wooden crates, vintage machinery, distressed wood textures, worn steel surfaces, earthy color palette, soft natural lighting, atmospheric shadows, shallow depth of field, 1/1 composition, realistic reflections, ambient occlusion.
Prompt: Exposed brick walls, distressed wood floors, industrial metal beams, corrugated steel roofs, reclaimed wooden crates, concrete foundations, worn-out machinery, vintage factory equipment, dimly lit spaces, atmospheric fog effects, warm golden lighting, high ceilings, open floor plans, minimalist decor, functional simplicity, modern rustic charm, earthy color palette, weathered metallic tones.
Prompt: Rustic warehouse interior, distressed brick walls, exposed metal beams, rough-hewn wooden crates, vintage industrial equipment, worn concrete floors, earthy color palette, soft natural lighting, warm atmospheric ambiance, cinematic shallow depth of field, 1/2 composition, realistic texture rendering, subtle ambient occlusion.
Prompt: Exposed brick walls, rusty metal beams, reclaimed wood accents, polished concrete floors, industrial-style lighting fixtures, minimalist decor, functional simplicity, earthy color palette, distressed textures, urban loft atmosphere, high ceilings, open spaces, natural light pouring in, soft warm glow, 3/4 composition, shallow depth of field, realistic rendering.
Prompt: Rustic warehouse interior, exposed brick walls, metal beams, reclaimed wood accents, distressed concrete floors, industrial-chic decor, vintage machinery displays, modern minimalist lighting, earthy tone color palette, rough-hewn stone columns, corrugated metal cladding, functional storage spaces, eclectic art installations, warm atmospheric ambiance, soft natural lighting, 1/1 composition, realistic textures, subtle ambient occlusion.
Prompt: Exposed brick walls, distressed wood beams, industrial metal pipes, rough concrete floors, reclaimed wooden crates, vintage machinery parts, rusty metal accents, earthy tone color palette, warm atmospheric lighting, shallow depth of field, 2/3 composition, gritty realistic textures, ambient occlusion.
Prompt: Rustic industrial warehouse, exposed brick walls, distressed wooden beams, corrugated metal roofs, concrete floors, rough-hewn stone accents, vintage factory machinery, metal catwalks, reclaimed wood crates, earthy color palette, warm atmospheric lighting, high ceilings, open spaces, minimal decor, functional pipes, industrial-grade materials, raw unfinished textures, utilitarian aesthetic, urban decay, gritty realism, shallow depth of field, 1/1 composition, cinematic framing.
Prompt: Rustic warehouse interior, exposed brick walls, distressed wooden beams, metal frames, industrial pipes, concrete flooring, vintage machinery, reclaimed wood accents, earthy color palette, soft natural lighting, atmospheric shadows, cinematic composition, realistic textures, ambient occlusion.
Prompt: Exposed brick walls, distressed wood floors, industrial metal beams, rustic wooden crates, concrete foundations, steel framing, corrugated metal roofing, rough-hewn stone accents, reclaimed wood furnishings, vintage machinery, earthy tone color palette, warm atmospheric lighting, shallow depth of field, 2/3 composition, cinematic view, realistic textures, ambient occlusion.
Color Palette: Chocolate Tones in Architecture
The color palette in Warehouse International Style architecture often features rich chocolate tones that evoke warmth and sophistication. This choice of color not only complements the natural surroundings but also creates a cohesive look that is both modern and timeless. By incorporating these hues into the design, architects can enhance the building's visual impact while ensuring it remains in harmony with the landscape, making it an ideal choice for mountainous settings.
Prompt: Warm earthy tones, rich chocolate brown walls, creamy beige accents, deep cocoa-colored roofs, rustic wooden textures, natural stone foundations, organic curves, cozy interior spaces, soft warm lighting, inviting ambiance, comfortable seating areas, ornate metal details, luxurious velvet fabrics, sophisticated color blocking, 3/4 composition, shallow depth of field, realistic wood grain textures.
Prompt: Warm earthy buildings, chocolate brown brick walls, rich terracotta roofs, creamy stucco facades, wooden accents, rustic door handles, bronze metalwork, ornate ceramic tiles, soft warm lighting, cozy atmosphere, inviting entranceways, natural stone pathways, lush greenery, vibrant flowers, comfortable outdoor seating areas, shallow depth of field, 3/4 composition, panoramic view, realistic textures, ambient occlusion.
Prompt: Rich chocolate brown buildings, warm beige stone walls, creamy white accents, rustic wood textures, earthy red terracotta roofs, ornate bronze details, lavish golden lighting fixtures, soft cream-colored marble floors, velvety smooth wooden doors, inviting cozy atmosphere, natural warm daylight, shallow depth of field, 1/1 composition, realistic renderings, ambient occlusion.
Prompt: Warm earthy tones, rich chocolate brown walls, creamy beige accents, deep umber shadows, golden honey highlights, rustic wooden textures, natural stone foundations, modern minimalist architecture, sleek metal frames, floor-to-ceiling windows, warm soft lighting, shallow depth of field, 3/4 composition, panoramic view, realistic wood grain, ambient occlusion.
Prompt: Rich chocolate brown buildings, warm beige stone walls, creamy white accents, deep umber wood tones, velvety smooth bronze details, earthy terracotta roofs, soft golden lighting, rustic natural textures, organic shapes, cozy inviting atmosphere, autumnal forest surroundings, misty morning ambiance, shallow depth of field, 1/1 composition, realistic materials, subtle ambient occlusion.
Prompt: Rich chocolate brown buildings, warm beige stone facades, creamy ivory columns, velvety smooth wooden accents, earthy terracotta roofs, rustic bronze metal details, luxurious golden lighting fixtures, soft mocha hued interior walls, dark cocoa wood flooring, inviting coffee shop atmosphere, cozy reading nook settings, natural outdoor surroundings, lush greenery, warm sunny day, shallow depth of field, 1/1 composition, realistic textures, ambient occlusion.
Prompt: Rich chocolate brown buildings, warm beige stone walls, creamy ivory columns, velvety smooth terracotta rooftops, golden honeycomb patterns, rustic wooden accents, earthy umber window frames, deep cocoa doorways, soft sepia lighting, cozy intimate spaces, natural organic textures, Mediterranean Revival style, ornate decorative arches, grandiose entranceways, sun-kissed outdoor plazas, vibrant greenery surroundings.
Prompt: Warm chocolate-brown buildings, rich terracotta facades, earthy clay tones, creamy beige accents, velvety dark brown wooden doors, golden honey-hued metal frames, soft sienna-red brick walls, deep umber-colored roofs, natural stone walkways, lush greenery, vibrant flowers, modern minimalist design, large windows, glass doors, blooming trees, sunny day, warm soft lighting, shallow depth of field, 3/4 composition, panoramic view, realistic textures, ambient occlusion.
Prompt: Warm chocolate brown buildings, terracotta rooftops, earthy stucco walls, rich wood accents, bronze metal details, creamy white trim, soft beige stone floors, lush greenery, natural textures, organic shapes, curved lines, cozy intimate spaces, warm golden lighting, shallow depth of field, 1/1 composition, realistic renderings, ambient occlusion.
Prompt: Warm chocolate brown buildings, rich terracotta roofs, creamy beige walls, ornate bronze details, earthy red stone pathways, lush greenery, vibrant flower accents, rustic wooden doors, distressed metal accents, natural textures, warm golden lighting, shallow depth of field, 3/4 composition, panoramic view, realistic renderings, ambient occlusion.Please let me know if this meets your expectations!
Roofline: Defining Architectural Silhouettes
The roofline in Warehouse International Style architecture is a defining feature that contributes to the overall silhouette of the building. Typically characterized by flat or gently sloping roofs, this design choice emphasizes the minimalist aesthetic of the style. A well-designed roofline not only enhances the visual appeal but also plays a functional role in water drainage and insulation. By considering the roofline in relation to the mountainous landscape, architects can create structures that are both striking and practical.
Prompt: Angular rooflines, modernist fa\u00e7ades, geometric shapes, asymmetrical compositions, bold overhangs, cantilevered structures, dynamic eaves, intricate brick patterns, industrial materials, metallic cladding, urban skyline, cityscape views, dramatic shadows, high-contrast lighting, abstract silhouettes, futuristic aesthetics, 3/4 composition, low-angle shot, moody atmosphere.
Prompt: Sleek modern rooflines, angular geometric shapes, clean minimalist profiles, subtle curvature details, metallic cladding materials, reflective glass surfaces, bold cantilevered overhangs, dramatic shadows, contrasting textures, urban cityscape backdrop, moody atmospheric lighting, high-contrast color palette, cinematic composition, 1/2 frame ratio, low-angle viewpoint, accentuated depth of field.
Prompt: Dramatic rooflines, angular silhouettes, modern architectural styles, sleek metal cladding, glass facades, minimalist design, urban cityscapes, foggy mornings, low-angled sunlight, cinematic composition, atmospheric perspective, vibrant color accents, bold geometric shapes, structural columns, cantilevered overhangs, panoramic views, realistic textures, ambient occlusion.
Prompt: Sleek rooflines, modern architectural silhouettes, bold geometric shapes, dynamic curves, sharp angles, cantilevered overhangs, minimalist design, industrial materials, exposed ductwork, urban cityscape, concrete high-rise buildings, glass skyscrapers, metallic facades, intricate stonework, grand entranceways, dramatic shadows, low-angle sunlight, atmospheric haze, cinematic composition, wide-angle lens, shallow depth of field.
Prompt: Dramatic rooflines, angular forms, bold geometric shapes, modernist facades, cantilevered overhangs, asymmetrical compositions, sleek metal cladding, glass railings, minimalist detailing, urban cityscape, morning mist, soft warm lighting, low-angle view, 3/4 composition, realistic textures, ambient occlusion.
Prompt: Sleek rooflines, dynamic curves, modernist architecture, minimalist facades, angular projections, cantilevered overhangs, bold geometric shapes, metallic cladding, reflective surfaces, subtle gradations, soft warm lighting, shallow depth of field, 1/1 composition, atmospheric perspective, realistic textures, ambient occlusion.
Prompt: Dramatic roofscape, sweeping curves, bold angular lines, modern architectural silhouette, futuristic skyscraper, urban cityscape, misty morning light, soft warm glow, shallow depth of field, 1/2 composition, realistic textures, ambient occlusion, metallic materials, glass fa\u00e7ades, cantilevered structures, green roofs, solar panels, innovative drainage systems, sleek minimalist design, vibrant city lights, bustling streets, eclectic urban atmosphere.Please let me know if this meets your requirements!
Prompt: Sleek rooflines, modern architectural silhouettes, minimalist facades, flat rooftops, sharp angular lines, geometric shapes, urban cityscapes, concrete structures, steel beams, glass railings, industrial materials, brutalist design, dramatic shading, high-contrast lighting, cinematic composition, atmospheric perspective, realistic textures, subtle color grading.
Prompt: Dramatic rooflines, bold architectural silhouettes, sleek modern buildings, curved metal structures, glass facades, cantilevered overhangs, minimalist details, subtle color contrasts, urban cityscape, clear blue sky, dramatic lighting effects, low-angle shots, 1/2 composition, high-contrast textures, ambient occlusion.Please let me know if this meets your requirements!
Prompt: Dramatic rooflines, asymmetrical silhouettes, dynamic angular shapes, contrasting material textures, modern minimalist aesthetic, bold structural expressions, cantilevered overhangs, sleek metal cladding, glass accents, futuristic curves, abstract sculptural forms, urban cityscape backdrop, cloudy sky with dramatic lighting, low-angle shot, cinematic composition, high-contrast color palette, atmospheric misting effects.
Landscape Integration: Blending Architecture with Nature
Landscape integration is a vital aspect of Warehouse International Style architecture, as it ensures that the building complements its natural surroundings. By thoughtfully designing outdoor spaces and incorporating native vegetation, architects can create a seamless transition between the structure and the landscape. This approach not only enhances the aesthetic appeal but also promotes sustainability, making it an ideal choice for mountainous regions where nature plays a significant role in the overall design.
Prompt: Seamless landscape integration, organic architecture, curved lines, natural stone walls, green roofs, lush vegetation, serene water features, reflecting pools, walking trails, scenic overlooks, cantilevered structures, wooden accents, earthy tones, warm ambient lighting, shallow depth of field, 2/3 composition, panoramic view, realistic textures, ambient occlusion.
Prompt: Seamless landscape integration, curved building lines, natural stone fa\u00e7ades, lush green roofs, solar panels, rainwater harvesting systems, organic gardens, meandering walkways, native plant species, tranquil water features, rustic wooden bridges, weathered steel accents, earthy color palette, warm soft lighting, shallow depth of field, 2/3 composition, panoramic view, realistic textures, ambient occlusion.
Prompt: Serene mountainous backdrop, lush green forests, meandering rivers, natural rock formations, blending modern architecture, sustainable design, eco-friendly materials, large windows, sliding glass doors, cantilevered roofs, curved lines, organic shapes, minimalist decor, seamless transitions, panoramic views, warm soft lighting, shallow depth of field, 3/4 composition, realistic textures, ambient occlusion.
Prompt: Serene natural habitat, rolling hills, dense forests, meandering streams, rustic stone walls, wooden bridges, eco-friendly buildings, green roofs, solar panels, wind turbines, organic gardens, permaculture design, sustainable materials, curved lines, minimalist architecture, panoramic views, warm ambient lighting, shallow depth of field, 3/4 composition, realistic textures, ambient occlusion.
Prompt: Harmonious landscape integration, blending modern architecture, lush greenery, natural stone walls, curved lines, organic shapes, earthy tones, wooden accents, large windows, sliding glass doors, seamless indoor-outdoor transitions, cantilevered structures, overhanging roofs, rainwater harvesting systems, native plant species, meandering walkways, serene water features, soft misting effects, warm diffused lighting, 1/2 composition, atmospheric perspective, realistic vegetation textures, ambient occlusion.
Prompt: Seamless landscape integration, harmonious blending of architecture and nature, lush green roofs, living walls, natural stone fa\u00e7ades, curved lines, organic shapes, cantilevered structures, rustic wooden accents, earthy color palette, vibrant wildflowers, meandering walking paths, serene water features, misty morning atmosphere, warm golden lighting, 1/1 composition, intimate scale, realistic textures, ambient occlusion.
Prompt: Harmonious landscape integration, rolling hills, lush green forests, meandering rivers, serene lakes, organic architecture, curved lines, natural stone walls, wooden accents, living roofs, verdant facades, solar panels, rainwater harvesting systems, eco-friendly materials, minimalist design, seamless transitions, blurred boundaries, soft warm lighting, shallow depth of field, 1/2 composition, panoramic view, realistic textures, ambient occlusion.
Prompt: Serene mountainous backdrop, lush green forests, meandering rivers, rustic stone walls, harmonious blend of architecture and nature, eco-friendly buildings, curved lines, natural materials, wooden accents, large windows, sliding glass doors, cantilevered structures, organic forms, earthy color palette, warm sunlight, soft misty atmosphere, shallow depth of field, 1/1 composition, panoramic view, realistic textures, ambient occlusion.
Prompt: Harmonious landscape integration, seamless blending of architecture with nature, lush green roofs, living walls, organic building forms, curved lines, natural stone materials, reclaimed wood accents, earthy color palette, soft diffused lighting, serene atmosphere, misty morning, gentle breeze, surrounding forest, meandering streams, wildlife habitats, native plant species, rustic wooden bridges, winding pathways, scenic overlooks, 1/2 composition, warm color tones, high dynamic range, realistic textures.
Prompt: Harmonious landscape integration, curved lines, natural stone walls, lush green roofs, cantilevered structures, wooden accents, floor-to-ceiling windows, seamless transitions, organic forms, earthy tones, water features, rippling ponds, meandering paths, native plant species, rustling leaves, warm sunlight, dappled shadows, ambient lighting, 1/2 composition, shallow depth of field, atmospheric perspective.
Conclusion
In summary, Warehouse International Style architecture offers a unique blend of functionality, aesthetic appeal, and harmony with nature. Its use of chocolate-toned brick materials, thoughtful facade design, and integration with the landscape make it an excellent choice for mountainous settings. This style not only enhances the visual impact of buildings but also promotes sustainability and energy efficiency, making it a timeless option for modern architecture.
Want to quickly try warehouse design?
Let PromeAI help you quickly implement your designs!
Get Started For Free
Other related design ideas

Warehouse International Style Architecture Design Ideas

Warehouse International Style Architecture Design Ideas

Warehouse International Style Architecture Design Ideas

Warehouse International Style Architecture Design Ideas

Warehouse International Style Architecture Design Ideas

Warehouse International Style Architecture Design Ideas


