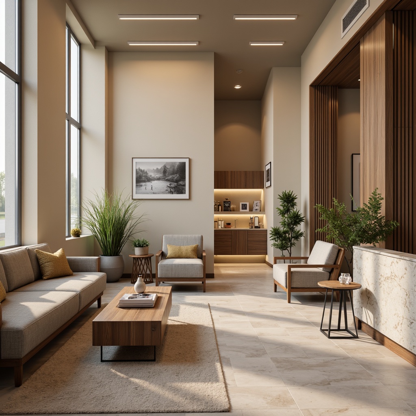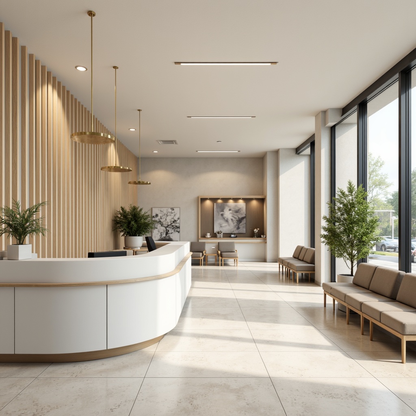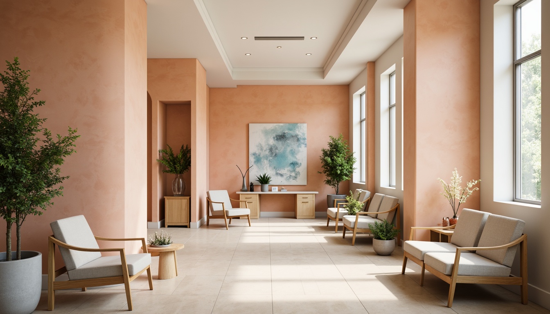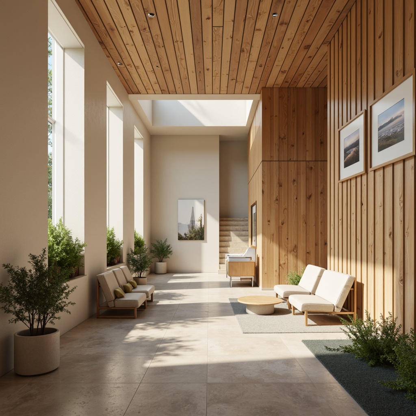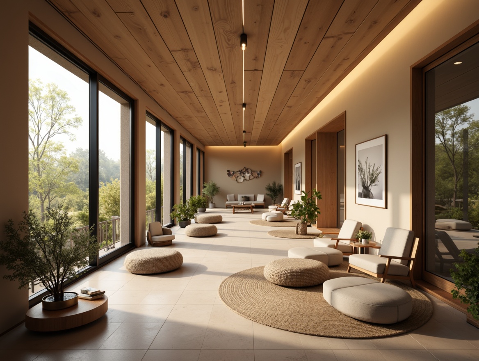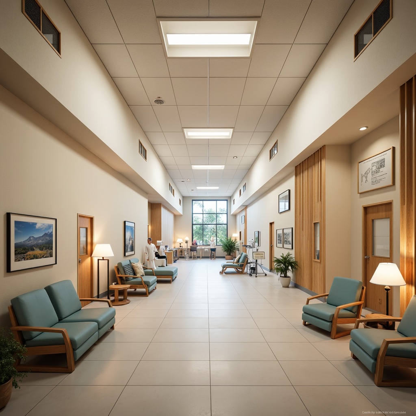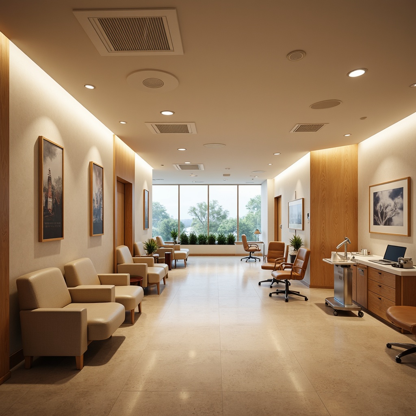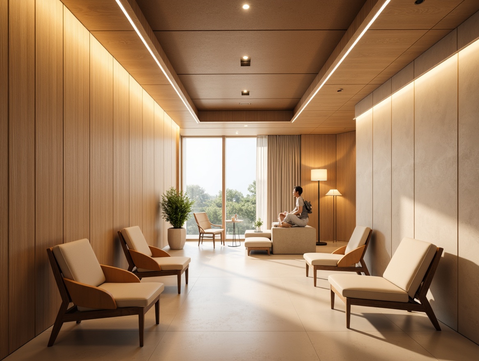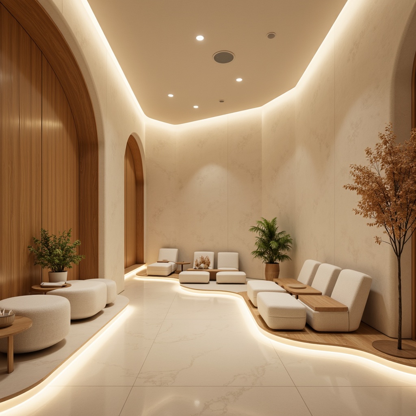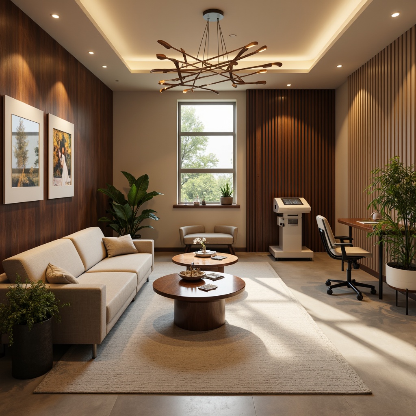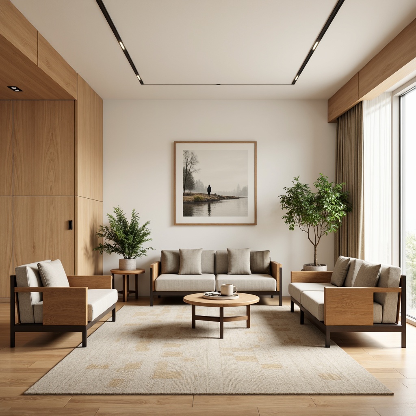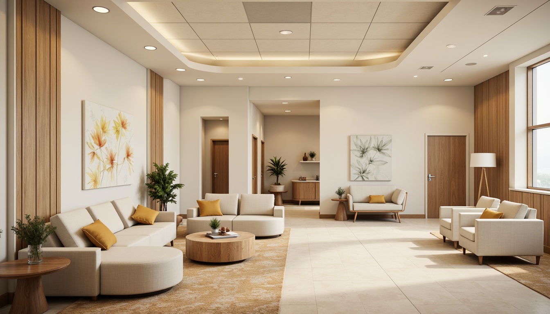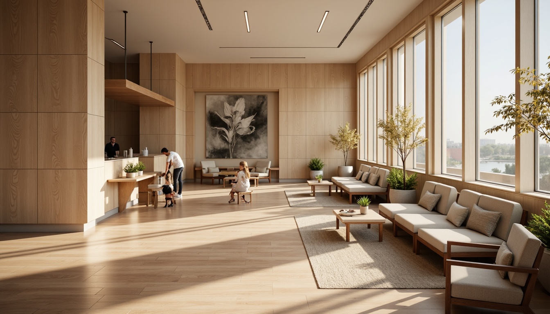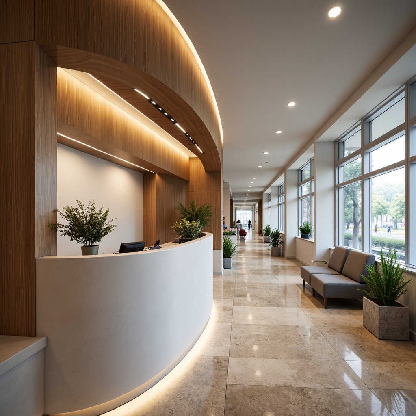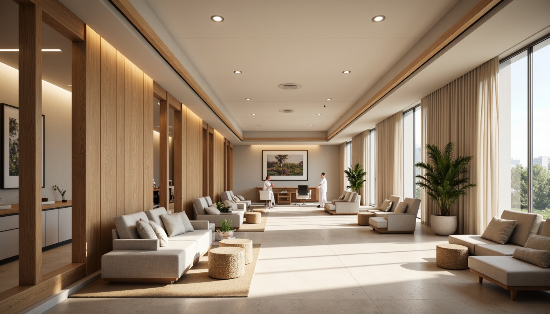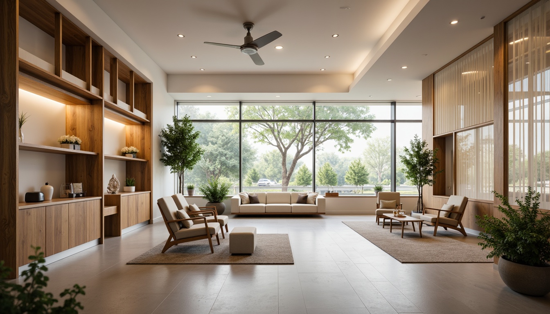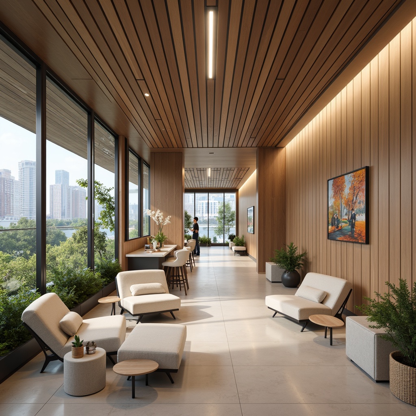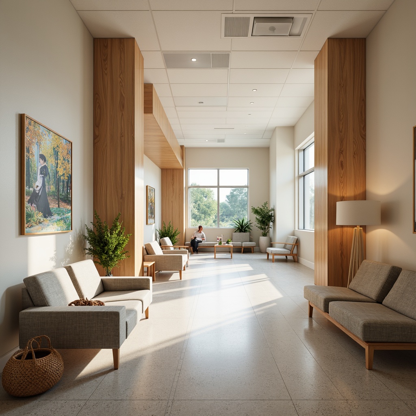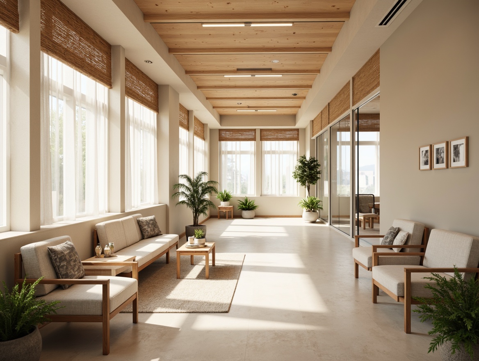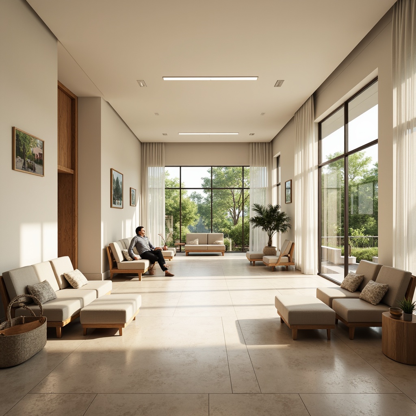دعو الأصدقاء واحصل على عملات مجانية لكم جميعًا
Clinic Transitional Style Building Interior Design Ideas
The Clinic Transitional style represents a harmonious blend of traditional and contemporary design elements, making it ideal for creating comfortable and inviting interiors. This style often utilizes a neutral color palette, incorporating khaki tones that promote a calming atmosphere. Glass materials enhance the modernity of the space, allowing natural light to flow freely, which is essential in a clinical environment. In this article, we present a collection of design ideas that will inspire you to create a functional and aesthetically pleasing clinic interior.
Color Palette for Clinic Transitional Style Interiors
A well-thought-out color palette is crucial in achieving the desired ambiance in a clinic. The transitional style often incorporates soft, muted tones such as khaki, which can be paired with white or light gray to create a soothing environment. This color scheme not only fosters a sense of calm for patients but also provides a professional backdrop for medical professionals. By strategically using these colors, you can enhance the overall aesthetic of the space while ensuring it is welcoming and functional.
Prompt: \Soothing clinic interior, calming neutral tones, creamy whites, warm beiges, gentle blues, muted greens, natural wood accents, sleek metal fixtures, comfortable waiting areas, elegant reception desks, subtle texture contrasts, soft diffused lighting, 1/2 composition, shallow depth of field, realistic material renderings.\Let me know if you need any adjustments!
Prompt: Calming clinic interior, soft peach walls, warm beige floors, natural wood accents, gentle greenery, soothing blue undertones, creamy white ceilings, subtle texture contrasts, organic patterns, minimal ornamentation, clean lines, functional furniture, ergonomic design, ambient lighting, warm task lighting, 1/1 composition, shallow depth of field, realistic textures, soft focus blur.
Prompt: Calming clinic interior, soft beige walls, warm wood accents, soothing sage greenery, natural stone flooring, minimalist metal furniture, comfortable plush seating, gentle ambient lighting, subtle texture contrasts, 1/1 composition, shallow depth of field, realistic renderings, earthy terracotta tones, creamy whites, muted blues, warm golden lighting, relaxing atmosphere.
Lighting Design in Clinic Transitional Interiors
Effective lighting design plays a vital role in clinic interiors, especially in transitional styles where balance is key. Incorporating a mix of ambient, task, and accent lighting can help create a warm and inviting atmosphere. Use fixtures that blend seamlessly with the transitional style, such as elegant pendant lights or recessed lighting that highlights artwork or architectural features. Thoughtful lighting not only improves functionality but also enhances the overall patient experience.
Prompt: Soft warm lighting, calming atmosphere, natural materials, wooden accents, earthy tones, minimalist decor, comfortable seating areas, soothing color palette, subtle texture contrasts, gentle LED ambient lights, floor-to-ceiling windows, abundant natural light, warm beige walls, sleek metal fixtures, modern furniture designs, quiet corridors, peaceful waiting areas, subtle fragrance scents, calming artwork displays, 1/1 composition, soft focus, shallow depth of field.
Prompt: Soaring ceilings, soft warm lighting, gentle color temperatures, calming ambiance, medical equipment, examination rooms, waiting areas, reception desks, comfortable seating, natural materials, wooden accents, minimalist decor, subtle textures, indirect lighting, floor lamps, table lamps, warm beige tones, pale blue hues, creamy whites, relaxing atmosphere, 1/1 composition, shallow depth of field, realistic reflections, ambient occlusion.
Prompt: Soothing clinic interior, warm beige walls, natural wood accents, calming ambient lighting, soft diffused LED lights, gentle spotlighting, subtle color temperature shifts, comfortable waiting areas, minimalist furniture, rounded corners, soft-close drawers, stainless steel medical equipment, modern diagnostic tools, airy open spaces, floor-to-ceiling windows, greenery views, peaceful artwork, acoustic ceiling panels, warm tone flooring, calming color palette, shallow depth of field, 1/1 composition, realistic textures, ambient occlusion.
Prompt: Soft warm lighting, calming ambiance, natural materials, wooden accents, comfortable waiting areas, minimalist decor, soothing color palette, subtle textures, gentle curves, rounded corners, acoustic ceiling panels, recessed lighting fixtures, LED strip lights, dimmable floor lamps, warm beige tones, soft pastel colors, peaceful atmosphere, serene clinic interior, transitional spaces, modern furniture, sleek lines, calmness, relaxation, healing environment, warm inviting glow, shallow depth of field, 1/2 composition, realistic rendering.
Prompt: Soft warm lighting, calming atmosphere, neutral color palette, minimalist furniture, natural wood accents, gentle curves, soft pastel hues, comfortable seating areas, subtle texture contrasts, warm beige walls, recessed lighting fixtures, indirect illumination, cozy waiting areas, peaceful ambiance, organic shapes, gentle LED lights, soothing colors, serene environment, shallow depth of field, 1/1 composition, realistic textures, ambient occlusion.
Furniture Selection for Transitional Style Clinics
When selecting furniture for a clinic in a transitional style, focus on pieces that offer comfort and functionality while maintaining a sophisticated look. Opt for furniture with clean lines and soft fabrics that complement the khaki color palette. Consider modular seating arrangements that can adapt to various needs, ensuring flexibility in the space. The right furniture can transform a clinical environment into a welcoming and patient-friendly area.
Prompt: \Modern clinic interior, transitional style furniture, plush sofas, wooden coffee tables, minimalist metal chairs, rounded edges, soft cushions, calming color palette, beige walls, dark wood accents, polished floors, natural stone reception desk, geometric patterns, warm task lighting, cozy waiting area, comfortable patient seating, functional decor, airy atmosphere, subtle textures, shallow depth of field, 1/2 composition, realistic render.\Let me know if this meets your requirements!
Prompt: Warm beige walls, dark wood accents, comfortable waiting area, plush sofas, rounded coffee tables, soft cushions, calming artwork, natural light, elegant chandeliers, minimalist decor, modern medical equipment, sleek metal frames, ergonomic chairs, wooden desks, green plants, neutral color palette, 1/1 composition, shallow depth of field, softbox lighting, realistic textures.
Prompt: \Elegant clinic interior, calming atmosphere, natural wood tones, comfortable sofas, accent chairs, sturdy coffee tables, minimal ornamentation, creamy white walls, warm beige floors, subtle patterned rugs, soft box lighting, 1/1 composition, shallow depth of field, realistic textures, ambient occlusion, modern minimalist furniture, sleek metal frames, upholstered seats, wooden armrests, decorative plants, subtle artwork, calming color palette.\
Prompt: Cream-colored waiting area, comfortable sofas, rounded coffee tables, elegant pendant lights, natural wood accents, subtle patterns, calming colors, minimalist decor, modern reception desks, sleek metal chairs, plush patient loungers, warm beige flooring, soft diffused lighting, 1/1 composition, realistic textures, ambient occlusion, serene atmosphere.
Prompt: \Modern clinic interior, warm beige walls, polished wooden floors, comfortable waiting area, sleek reception desk, elegant patient chairs, stylish coffee tables, minimal decorative artwork, natural fiber upholstery, soft neutral color palette, calming ambiance, subtle texture contrasts, 1/2 composition, shallow depth of field, softbox lighting, realistic reflections.\Let me know if you need any adjustments!
Space Planning for Clinic Transitional Design
Space planning is essential in clinic design to ensure efficient workflow and patient comfort. In a transitional style clinic, it is important to create distinct areas for waiting, examination, and treatment while maintaining a cohesive look. Utilize open layouts that promote easy movement and accessibility. By carefully considering the flow of the space, you can enhance the functionality and aesthetic appeal of the clinic.
Prompt: Welcoming clinic reception area, natural stone flooring, warm wood accents, comfortable seating, calming greenery, soft indirect lighting, curved lines, minimal ornamentation, modern medical equipment, sleek metal fixtures, hygienic surfaces, ample storage, efficient workflow layout, flexible modular furniture, acoustic panels, noise reduction systems, soothing color scheme, serene ambiance, gentle transition spaces, spacious waiting areas, private consultation rooms, ergonomic doctor's desks, adjustable lighting controls, high-contrast signage, easy navigation pathways, clear wayfinding signs.
Prompt: Soothing clinic interior, calming color scheme, natural materials, wooden accents, comfortable seating areas, warm lighting, subtle textures, gentle curves, minimal decor, peaceful atmosphere, flexible modular layout, sliding glass doors, private consultation rooms, state-of-the-art medical equipment, hygienic surfaces, ample storage spaces, efficient workflow design, patient-centric care, calming artwork, serene background music, shallow depth of field, 1/2 composition, softbox lighting, realistic reflections.
Prompt: Modern clinic interior, calming atmosphere, soft warm lighting, gentle color palette, minimalist decor, ergonomic furniture, spacious waiting area, comfortable seating, natural materials, reclaimed wood accents, large windows, greenery views, private examination rooms, advanced medical equipment, sleek metal fixtures, soothing soundscapes, shallow depth of field, 3/4 composition, realistic textures, ambient occlusion.
Prompt: \Sleek clinic interior, calming atmosphere, natural wood accents, soft LED lighting, minimalist decor, comfortable waiting area, plush sofas, coffee tables, green plants, floor-to-ceiling windows, cityscape views, modern medical equipment, stainless steel surfaces, hygiene-focused design, efficient circulation paths, patient-centric layout, warm color scheme, acoustic panels, noise reduction systems, calming artwork, serene soundscapes, shallow depth of field, 1/1 composition, realistic textures, ambient occlusion.\
Prompt: Serene clinic interior, calming color scheme, natural wood accents, comfortable seating areas, soothing artwork, gentle lighting, spacious waiting rooms, modern medical equipment, private consultation rooms, ergonomic furniture, acoustic panels, sound-absorbing materials, minimalist decor, airy corridors, large windows, abundant natural light, soft warm ambiance, shallow depth of field, 3/4 composition, realistic textures, ambient occlusion.
Window Treatments for Transitional Style Clinics
Window treatments in a clinic should provide privacy while allowing natural light to filter in, creating a bright and inviting atmosphere. In a transitional style setting, consider using light, airy fabrics in neutral tones that coordinate with the overall color palette. Roller shades or sheer curtains can be effective in maintaining privacy without sacrificing the openness of the space. Thoughtful window treatments can significantly impact the mood of the clinic.
Prompt: Soft neutral-toned clinic interior, calming atmosphere, natural light filtering, sheer curtains, roller shades, wooden blinds, woven bamboo textures, minimal ornamentation, sleek metal frames, softbox lighting, warm beige walls, comfortable waiting areas, lush green plants, modern minimalist furniture, subtle patterns, soft pastel colors, serene ambiance, shallow depth of field, 1/2 composition, realistic materials, ambient occlusion.
Prompt: Soft natural light, calming ambiance, creamy white walls, warm beige floors, minimalist decor, elegant furnishings, comfortable waiting areas, soothing color palette, subtle texture contrasts, gentle pattern repetition, floor-to-ceiling windows, sheer curtains, roller shades, wood blinds, modern medical equipment, sleek stainless steel accents, neutral-toned upholstery, accent lighting, relaxed atmosphere, organic shapes, natural materials, warm wood tones, calming artwork, serene outdoor views, lush greenery, 1/1 composition, softbox lighting, realistic textures.
Conclusion
In summary, the Clinic Transitional style offers a unique blend of comfort and professionalism that is perfect for healthcare environments. By incorporating a soothing color palette, effective lighting design, carefully selected furniture, strategic space planning, and thoughtful window treatments, you can create a space that not only meets the functional needs of a clinic but also provides a welcoming atmosphere for patients. This design style is highly adaptable, making it suitable for various clinical applications.
Want to quickly try clinic design?
Let PromeAI help you quickly implement your designs!
Get Started For Free
Other related design ideas

Clinic Transitional Style Building Interior Design Ideas

Clinic Transitional Style Building Interior Design Ideas

Clinic Transitional Style Building Interior Design Ideas

Clinic Transitional Style Building Interior Design Ideas

Clinic Transitional Style Building Interior Design Ideas

Clinic Transitional Style Building Interior Design Ideas


