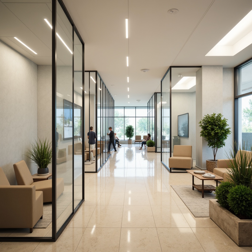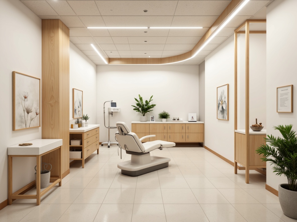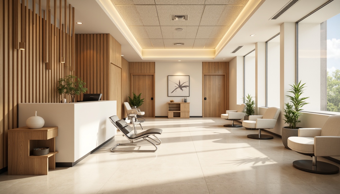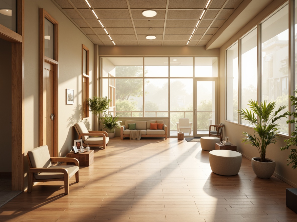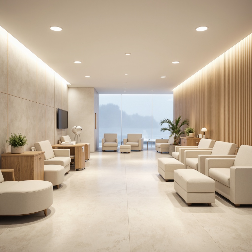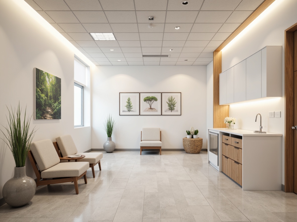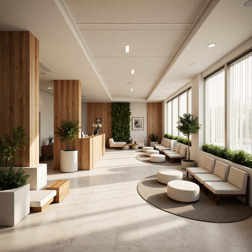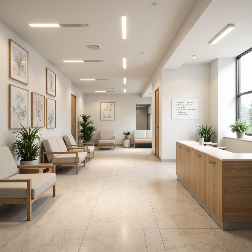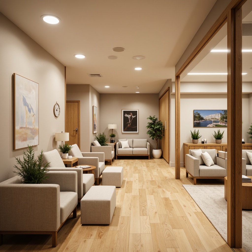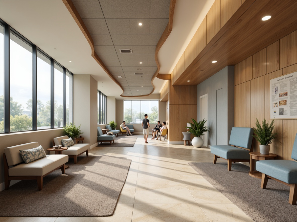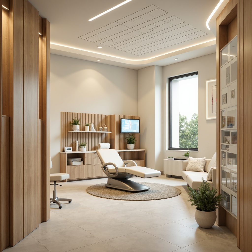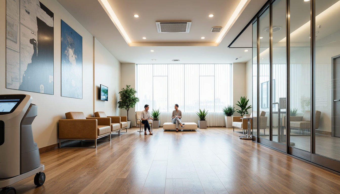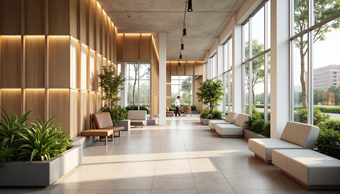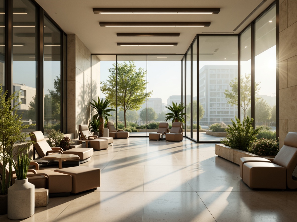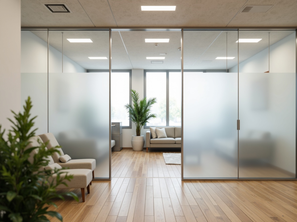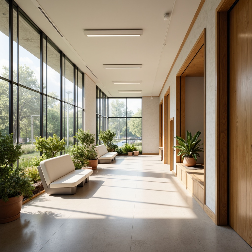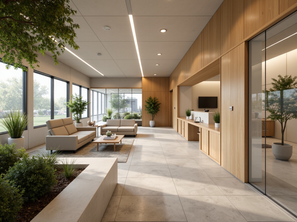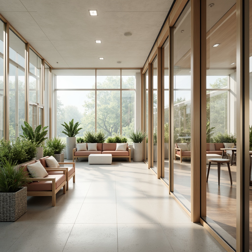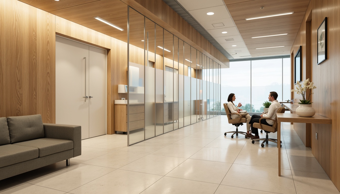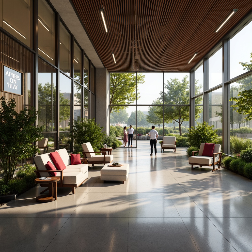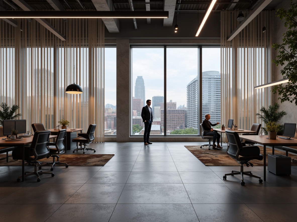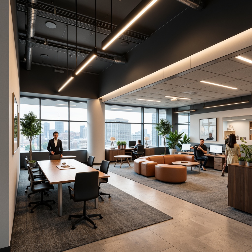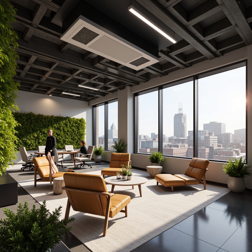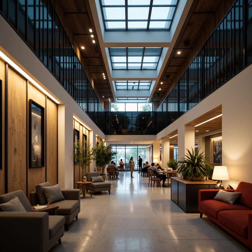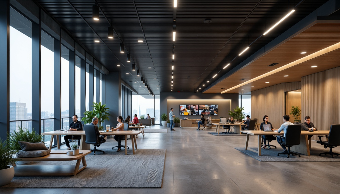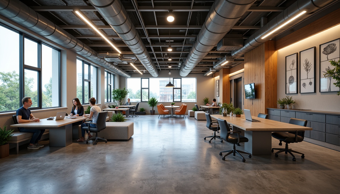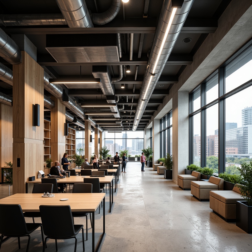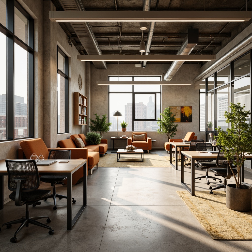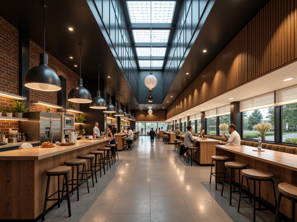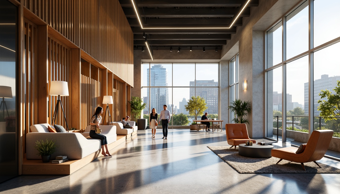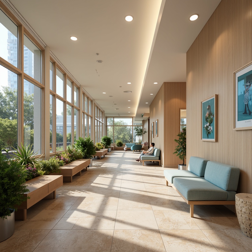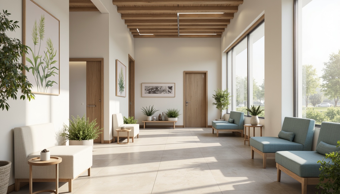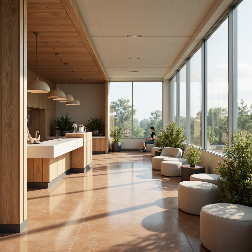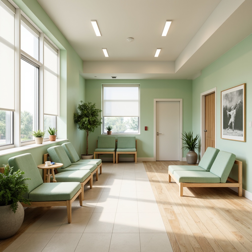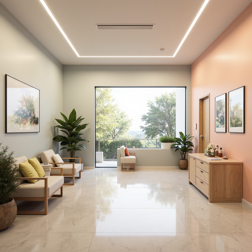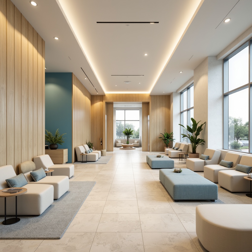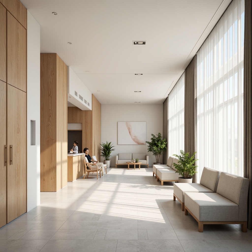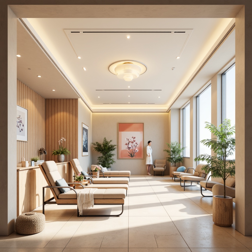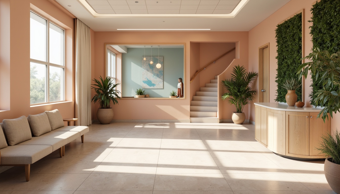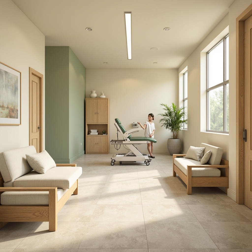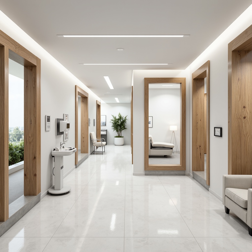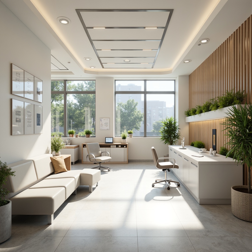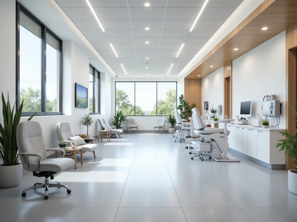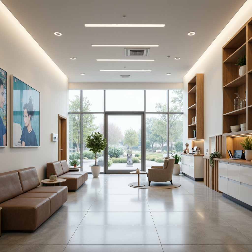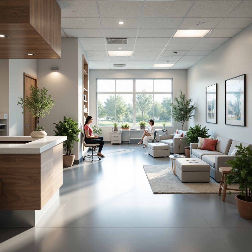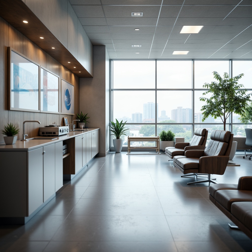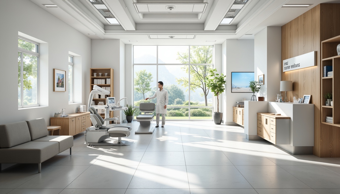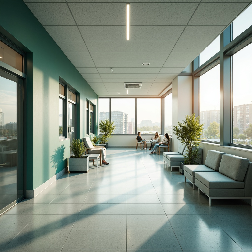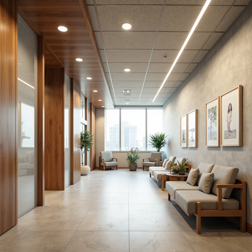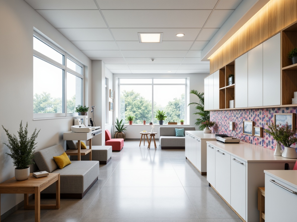دعو الأصدقاء واحصل على عملات مجانية لكم جميعًا
Clinic Vernacular Style Building Design Ideas
The Clinic Vernacular style is a harmonious blend of traditional architectural elements with modern influences, creating spaces that are not only functional but also aesthetically pleasing. Incorporating materials such as colored glass and a gainsboro color palette, this design approach emphasizes natural light and serene environments. With an emphasis on creating welcoming atmospheres, these design ideas will inspire you to think creatively about how to enhance your building projects.
Interior Finishes that Complement Clinic Vernacular Design
Selecting the right interior finishes is crucial when designing with the Clinic Vernacular style. Materials in soft, muted tones like gainsboro work beautifully in combination with vibrant accents found in colored glass. Textured finishes can enhance the tactile experience of the space, ensuring that interiors are both functional and visually engaging. This attention to detail helps to create cohesive and inviting environments.
Prompt: Creamy white walls, warm beige floors, natural wood accents, minimalist metal fixtures, soft diffused lighting, calming color palette, ergonomic furniture, rounded corners, sterile surfaces, medical equipment integration, soothing artwork, acoustic ceiling tiles, sound-absorbing materials, subtle texture variations, gentle curves, clean lines, modern clinic aesthetic, functional storage solutions, efficient layout planning, 1/1 composition, neutral background, shallow depth of field.
Prompt: Calming clinic interior, soft warm lighting, natural wood accents, creamy white walls, polished chrome fixtures, minimalist furniture, ergonomic seating, circular patterns, subtle textures, acoustic ceiling tiles, recessed LED lighting, modern medical equipment, sterilized surfaces, hygienic materials, calming color palette, soothing ambiance, shallow depth of field, 1/2 composition, realistic renderings, ambient occlusion.
Prompt: Calming clinic interior, soft natural light, warm beige walls, polished wood flooring, acoustic ceiling tiles, minimalist metal frames, comfortable waiting area furniture, soothing greenery, subtle medical equipment integration, quiet color scheme, non-reflective surfaces, easy-to-clean materials, ergonomic design elements, accessible layout, warm LED lighting, shallow depth of field, 1/1 composition, realistic textures, ambient occlusion.
Prompt: Sterile clinic interior, calming whites, soothing creams, natural wood accents, smooth concrete floors, minimalist furniture, modern medical equipment, subtle LED lighting, gentle curves, calming textures, acoustic panels, sound-absorbing materials, comfortable waiting areas, ergonomic seating, warm beige tones, soft pastel colors, serene atmosphere, 1/1 composition, shallow depth of field, realistic rendering.
Prompt: Minimalist clinic interior, sterile white walls, polished chrome fixtures, warm wooden accents, soft LED lighting, comfortable patient seating, durable vinyl flooring, calming nature-inspired artwork, subtle medical equipment integration, functional storage solutions, soothing color palette, clean lines, modern furniture design, acoustic ceiling panels, sound-absorbing materials, gentle natural textures, serene ambiance, 1/1 composition, shallow depth of field, realistic rendering.
Prompt: Calming clinic atmosphere, soft warm lighting, natural wood accents, smooth stone floors, creamy white walls, subtle patterned carpets, minimalist furniture, ergonomic seating, circular reception desk, greenery installations, living walls, medical equipment integration, neutral color palette, matte finish surfaces, acoustic ceiling tiles, rounded corner details, clean lines, simple shapes, calming artwork, ambient noise reduction.
Prompt: Minimalist clinic interior, sterile white walls, warm beige flooring, natural wood accents, sleek metal fixtures, recessed LED lighting, soft pastel colors, calming ambiance, comfortable waiting areas, modern medical equipment, minimalist decorative elements, simple typography signage, subtle texture variations, matte finishes, calming greenery, peaceful artwork, serene color palette, shallow depth of field, 1/1 composition, realistic renderings, ambient occlusion.
Prompt: Calming clinic atmosphere, soothing color palette, warm beige walls, polished wooden floors, comfortable waiting area furniture, soft cushioned chairs, gentle lighting fixtures, subtle medical graphics, natural stone accents, sleek metal hardware, minimalist decor, airy open spaces, calming water features, serene plant life, warm neutral tones, 1/1 composition, shallow depth of field, realistic textures, ambient occlusion.
Prompt: Calming clinic interior, soothing color palette, natural wood accents, elegant stone floors, soft LED lighting, minimalist furniture, clean lines, modern medical equipment, comfortable waiting areas, warm beige walls, calming blue tones, subtle patterned carpets, acoustic ceiling panels, sound-absorbing materials, gentle curves, rounded corners, abundant natural light, 1/1 composition, soft focus, realistic textures.
Prompt: Cream-colored walls, warm wooden accents, soft LED lighting, minimalist furniture, medical equipment, stainless steel surfaces, hygienic flooring, calming blue tones, natural stone features, organic textures, rounded corners, soothing color palette, subtle patterns, functional storage units, easy-to-clean materials, modern clinic atmosphere, serene ambiance, shallow depth of field, 1/1 composition, realistic renderings.
Innovative Glass Partitions in Clinic Vernacular Style
Glass partitions are an excellent choice for Clinic Vernacular style interiors, allowing natural light to flow through spaces while maintaining privacy. These partitions can be designed in various styles and colors, such as colored glass, which adds a unique visual element to the environment. The use of glass not only creates an illusion of more space but also contributes to a modern aesthetic that is still warm and inviting.
Prompt: Modern clinic interior, minimalist decor, sleek glass partitions, stainless steel frames, polished chrome accents, sterile white walls, warm wood flooring, comfortable waiting areas, natural light pouring in, soft diffused lighting, 1/1 composition, shallow depth of field, realistic reflections, ambient occlusion, serene atmosphere, calming colors, soothing textures, futuristic medical equipment, advanced technology integration.
Prompt: Clean clinic atmosphere, natural wood accents, innovative glass partitions, sleek metal frames, minimalist decor, sterile white walls, modern medical equipment, warm LED lighting, shallow depth of field, 1/2 composition, realistic textures, ambient occlusion, floor-to-ceiling windows, green plants, calming water features, soft beige flooring, comfortable waiting areas, private consultation rooms, futuristic architecture, sustainable design elements.
Prompt: Modern clinic interior, sleek glass partitions, minimalist metal frames, frosted glass doors, warm beige walls, polished concrete floors, natural stone accents, abundant greenery, calming soft lighting, shallow depth of field, 1/1 composition, realistic textures, ambient occlusion, sterile hospital equipment, futuristic medical devices, ergonomic furniture, soothing color palette, harmonious spatial layout, efficient circulation paths.
Prompt: Modern clinic interior, transparent glass partitions, sleek metal frames, minimalist decor, sterile white walls, polished chrome fixtures, soft diffused lighting, 1/1 composition, shallow depth of field, subtle texture overlays, realistic reflections, warm beige floors, comfortable waiting areas, green plants, calming ambiance, natural stone accents, wooden furniture, ergonomic design, futuristic medical equipment, digital displays, clean lines, minimalist color palette, bright airy atmosphere.
Prompt: Translucent glass partitions, clinic vernacular style, minimalist metal frames, sleek silver handles, soft natural lighting, calming white walls, polished wooden floors, comfortable waiting areas, lush green plants, modern medical equipment, sterile surfaces, geometric patterns, subtle texture details, shallow depth of field, 1/1 composition, warm color tones, realistic reflections, ambient occlusion.
Prompt: Minimalist clinic interior, warm neutral tones, natural light pouring in, glass partitions with sleek metal frames, wooden accents, comfortable waiting areas, green plants, soft ambient lighting, shallow depth of field, 3/4 composition, realistic textures, subtle shadows, modern vernacular architecture, clean lines, minimal ornamentation, functional design, patient-centric layout, calm atmosphere, soothing color palette.
Prompt: Minimalist clinic interior, natural stone floors, sleek glass partitions, modern vernacular style, wooden accents, stainless steel hardware, soft diffused lighting, warm beige colors, comfortable waiting areas, lush green plants, calming ambiance, shallow depth of field, 1/2 composition, realistic textures, ambient occlusion.
Prompt: Minimalist clinic interior, sleek glass partitions, polished metal frames, natural light diffusion, warm wood accents, soft pastel colors, comfortable waiting areas, calming ambiance, greenery installations, modern medical equipment, stainless steel fixtures, hygienic surfaces, subtle texture variations, shallow depth of field, 1/1 composition, realistic reflections, ambient occlusion.
Prompt: Translucent glass partitions, clinic interior, vernacular style, warm beige tones, natural wood accents, soft diffused lighting, minimalist decor, comfortable waiting areas, private consultation rooms, sterile medical equipment, sleek metal frames, rounded corners, calming color scheme, subtle texture contrasts, shallow depth of field, 1/1 composition, realistic reflections, ambient occlusion.
Prompt: Contemporary clinic interior, sleek glass partitions, minimalist metal frames, polished chrome accents, warm LED lighting, natural wood tones, calming greenery, soothing water features, serene waiting areas, comfortable patient lounges, ergonomic furniture, modern medical equipment, sterile surfaces, geometric patterns, subtle texture contrasts, 1/2 composition, shallow depth of field, softbox lighting, realistic reflections.
Effective Lighting Design for Functional Spaces
Lighting design plays a vital role in Clinic Vernacular style buildings, as it not only illuminates spaces but also enhances the overall atmosphere. By using a combination of natural light and strategically placed artificial lighting, designers can create functional spaces that feel open and airy. Layered lighting can highlight architectural features and colored glass elements, adding depth and interest to the interiors.
Prompt: Modern office space, minimalistic decor, sleek metal furniture, ergonomic chairs, functional workstations, collaborative areas, bright overhead lighting, warm accent lights, LED strips, floor lamps, natural daylight, sheer curtains, urban cityscape views, 1/1 composition, shallow depth of field, softbox lighting, realistic textures, ambient occlusion.Please let me know if this meets your requirements!
Prompt: Modern office building, open-plan workspace, minimalist decor, sleek metal fixtures, energy-efficient LED lighting, warm neutral tones, comfortable task lighting, ambient overhead lighting, accent wall washing, subtle floor lamps, ergonomic workstations, collaborative meeting areas, acoustic ceiling panels, sound-absorbing materials, natural daylight harvesting, automatic dimming systems, 1/1 composition, softbox lighting, realistic textures, ambient occlusion.
Prompt: Functional office space, modern minimalist decor, ergonomic furniture, adjustable task lighting, softbox diffusers, LED strip lights, warm white color temperature, indirect ambient illumination, acoustic ceiling panels, sound-absorbing materials, collaborative workspaces, private meeting rooms, flexible layout, green walls, natural ventilation systems, floor-to-ceiling windows, urban cityscape views, morning sunlight, subtle shadows, 1/2 composition, shallow depth of field, realistic reflections.
Prompt: Functional spaces, modern interior design, warm ambiance, softbox lights, suspended ceiling fixtures, recessed lighting, floor lamps, table lamps, natural light influx, clerestory windows, frosted glass partitions, minimalist decor, sleek lines, monochromatic color scheme, task-oriented lighting, under-cabinet lights, LED strips, ambient glow, 1/1 composition, shallow depth of field, realistic textures, subtle shadows.
Prompt: Modern office building, sleek metal facade, floor-to-ceiling windows, collaborative workspaces, minimalist desks, ergonomic chairs, subtle ambient lighting, task-oriented spotlights, warm color temperatures, LED light strips, acoustic ceiling panels, functional pendant lamps, soft diffused lighting, 1/1 composition, shallow depth of field, realistic textures.
Prompt: Functional modern office, sleek metallic desks, ergonomic chairs, floor-to-ceiling windows, natural ambient light, warm LED task lighting, under-cabinet lighting, subtle color temperature variations, cozy breakout rooms, minimalist decor, polished concrete floors, industrial-chic exposed ductwork, functional storage solutions, collaborative workspaces, adjustable lighting levels, soft shadows, realistic textures, 1/2 composition, narrow aperture, high-contrast ratio.
Prompt: Functional modern office, sleek metal fixtures, warm white lighting, energy-efficient LEDs, minimalist decor, open-plan layout, collaborative workspaces, ergonomic furniture, acoustic panels, natural wood accents, floor-to-ceiling windows, urban cityscape views, softbox diffusers, recessed lighting, 1/1 composition, high-contrast ratios, cinematic ambiance, subtle color temperatures.
Prompt: Modern office interior, open-plan workspace, sleek metal desks, ergonomic chairs, abundant natural light, floor-to-ceiling windows, soft warm illumination, task lighting, ambient overhead lighting, energy-efficient LED fixtures, minimalist decorative elements, industrial-chic concrete floors, neutral color palette, collaborative workspaces, cozy breakout areas, functional shelving units, flexible modular furniture, warm beige tones, subtle texture variations, 1/1 composition, shallow depth of field, realistic material reflections.
Prompt: Functional spaces, task-oriented lighting, bright overhead lighting, subtle ambient illumination, under-cabinet lighting, pendant lamps, LED strips, minimalist fixtures, sleek metal shades, energy-efficient solutions, natural daylight harvesting, clerestory windows, skylights, warm color temperatures, high-contrast ratios, 3D modeling, realistic rendering, shallow depth of field, 1/1 composition, panoramic view.
Prompt: Bright office interior, modern minimalist decor, sleek metal fixtures, warm white LED lighting, energy-efficient lamps, cozy reading nooks, wooden accent walls, comfortable sofas, collaborative workspaces, ergonomic chairs, natural stone floors, floor-to-ceiling windows, cityscape views, sunny day, softbox lighting, 1/1 composition, realistic textures, ambient occlusion.
Creating a Harmonious Color Palette in Clinic Vernacular Interiors
A well-thought-out color palette is essential in Clinic Vernacular style design. Using gainsboro as a base color allows for flexibility in adding bolder hues through accents and decor. The interplay between the neutral tones and the vibrant colors found in colored glass can evoke a sense of tranquility and balance. This approach fosters a welcoming environment that is ideal for clinics and healthcare settings.
Prompt: Sober clinic interior, calming atmosphere, soft beige walls, pale blue accents, warm wooden furniture, natural stone flooring, gentle cream lighting, minimal ornamentation, subtle textures, modern medical equipment, stainless steel surfaces, sleek glass partitions, comfortable waiting areas, serene patient rooms, peaceful recovery spaces, abundant greenery, lush plants, vibrant flowers, calming artwork, soothing color scheme, harmonious palette, balanced composition, shallow depth of field, 1/2 composition, soft warm lighting.
Prompt: Calming clinic interior, soothing color scheme, soft whites, creamy beiges, pale blues, muted greens, warm wood tones, natural stone accents, subtle texture contrasts, gentle lighting, indirect sunlight, cozy waiting areas, comfortable seating, minimalist decor, clean lines, serene ambiance, calming artwork, nature-inspired elements, botanical prints, peaceful atmosphere, 1/1 composition, soft focus, shallow depth of field.
Prompt: Soothing clinic interior, calming atmosphere, gentle curves, natural wood accents, warm beige walls, creamy white countertops, soft blue undertones, muted greenery, earthy terracotta flooring, subtle texture variations, minimalist decor, comfortable seating areas, quiet reading nooks, abundant natural light, indirect soft lighting, 1/2 composition, shallow depth of field, realistic material reflections.
Prompt: Calming clinic interior, soothing color palette, soft pastel hues, gentle mint green, creamy whites, warm beige accents, natural wood tones, subtle earthy undertones, minimalist furniture design, sleek metal frames, comfortable seating areas, serene waiting rooms, calming artwork displays, abundant natural light, soft indirect lighting, shallow depth of field, 1/2 composition, realistic textures, ambient occlusion.
Prompt: Calming clinic interior, soothing color palette, pastel shades, soft peach tones, creamy whites, muted blues, gentle greens, warm beige accents, natural wood textures, minimalist furniture, clean lines, sterile surfaces, softbox lighting, 1/1 composition, shallow depth of field, realistic reflections, ambient occlusion.
Prompt: Calming clinic interior, soft pastel hues, gentle beige walls, soothing blue accents, natural wood tones, creamy white furniture, subtle texture patterns, minimalist decor, rounded corners, warm LED lighting, shallow depth of field, 1/1 composition, realistic reflections, ambient occlusion, medical equipment integration, sterile surfaces, comfortable waiting areas, peaceful atmosphere.
Prompt: Calming clinic interior, soothing pastel colors, gentle whites, soft peaches, muted blues, warm beiges, natural wood accents, minimal ornamentation, clean lines, modern furniture, comfortable seating areas, peaceful atmosphere, abundant natural light, subtle texture contrasts, 1/1 composition, soft focus, realistic rendering, ambient lighting.
Prompt: Calming clinic interior, soothing color scheme, gentle beige tones, soft peach hues, muted blue accents, natural wood textures, minimalist furniture, sleek metal frames, warm task lighting, subtle gradient effects, organic patterns, botanical prints, serene ambiance, peaceful atmosphere, shallow depth of field, 1/1 composition, realistic renderings, ambient occlusion.
Prompt: Calming clinic interior, soft peach tones, creamy whites, pale blues, muted greens, warm beige accents, natural wood textures, subtle patterned floors, gentle LED lighting, minimalist furniture design, rounded corners, smooth surfaces, acoustic panels, soothing ambient sounds, airy open spaces, vertical green walls, living plants, organic shapes, subtle branding elements, clear glass partitions, warm neutral tones, soft focus photography, shallow depth of field, 1/2 composition.
Prompt: Calming clinic interior, soothing color palette, pastel shades, gentle lighting, warm beige walls, creamy white furniture, soft sage accents, natural wood tones, minimal ornamentation, clean lines, modern medical equipment, stainless steel surfaces, subtle texture variations, realistic material reflections, ambient occlusion, shallow depth of field, 3/4 composition, panoramic view.
Designing Functional Spaces with Clinic Vernacular Principles
The essence of Clinic Vernacular design lies in creating functional spaces that cater to the needs of users. Thoughtful layouts that prioritize accessibility and flow ensure that every area serves a purpose. Incorporating elements such as glass partitions and appropriate lighting can help delineate spaces while maintaining an open feel. This focus on functionality, combined with aesthetic considerations, makes for an ideal environment in healthcare settings.
Prompt: Modern clinic interior, minimalistic design, clean white surfaces, stainless steel equipment, wooden accents, natural light, open spaces, functional layout, private consultation rooms, comfortable seating areas, calming color scheme, soft warm lighting, 1/2 composition, shallow depth of field, realistic textures, ambient occlusion.
Prompt: Modern clinic interior, sterile white walls, polished stainless steel equipment, ergonomic furniture, minimal decor, natural light pouring in, soft warm lighting, calming atmosphere, waiting area, reception desk, patient rooms, examination tables, medical charts, glass partitions, wooden accents, greenery installations, airy open spaces, circular layout, 1/1 composition, shallow depth of field, realistic textures.
Prompt: Modern clinic interior, clean minimalist aesthetic, sterile white surfaces, stainless steel equipment, LED lighting, ergonomic furniture, examination rooms, medical instruments, reception desks, waiting areas, soothing color schemes, natural wood accents, plants, calming ambiance, shallow depth of field, 1/1 composition, softbox lighting, realistic textures, ambient occlusion.Please let me know if this meets your requirements!
Prompt: Modern clinic interior, minimalistic decor, sterile environment, functional furniture, medical equipment displays, natural light infusion, pastel color schemes, calming ambiance, wooden accents, stainless steel fixtures, ergonomic seating, spacious waiting areas, private consultation rooms, efficient layout design, ample storage solutions, soft indirect lighting, shallow depth of field, 3/4 composition, realistic textures, ambient occlusion.
Prompt: Sterile clinic interior, minimalist decor, functional layout, medical equipment, examination rooms, waiting areas, reception desks, comfortable seating, calming colors, natural light, wooden accents, modern flooring, clean lines, efficient storage, ergonomic furniture, task lighting, acoustic panels, sound-absorbing materials, airy atmosphere, subtle textures, shallow depth of field, 1/2 composition, soft focus, realistic rendering.
Prompt: Modern clinic interior, sleek medical equipment, stainless steel surfaces, minimalist design, functional layout, natural light pouring in, calming color scheme, comfortable patient waiting areas, private examination rooms, advanced medical technology, ergonomic furniture, sterile environments, soft indirect lighting, shallow depth of field, 3/4 composition, realistic textures, ambient occlusion.
Prompt: Modern clinic interior, sterile white walls, stainless steel equipment, sleek medical furniture, natural light pouring in, calming ambiance, soothing color palette, wooden accents, comfortable waiting area, minimalist decor, ample storage spaces, efficient workflow layout, advanced medical technology integration, futuristic lighting systems, 3/4 composition, shallow depth of field, realistic textures, ambient occlusion.
Prompt: Sterile clinic interior, calming color scheme, minimalist decor, functional furniture, medical equipment, stainless steel surfaces, epoxy resin floors, natural light, indirect lighting, soothing ambiance, comfortable waiting areas, private consultation rooms, accessible ramps, wheelchair-friendly facilities, hygiene-focused design, seamless transitions, modern architecture, large windows, sliding glass doors, urban cityscape, morning sunlight, soft warm lighting, shallow depth of field, 3/4 composition, realistic textures, ambient occlusion.
Prompt: Modern clinic interior, minimalist decor, calming ambiance, natural light, wooden accents, sterile surfaces, medical equipment, functional layout, efficient workflow, private consultation rooms, comfortable seating areas, soothing color palette, gentle textures, subtle patterns, acoustic ceiling tiles, recessed lighting, 1/1 composition, soft focus, realistic renderings.
Prompt: Modern clinic interior, sterile white walls, sleek medical equipment, stainless steel countertops, minimalist furniture, calming color palette, natural wood accents, large windows, abundant daylight, soft warm lighting, shallow depth of field, 3/4 composition, realistic textures, ambient occlusion, healthcare-inspired patterns, vibrant colorful textiles, intricate geometric motifs, functional layout, efficient workflow, comfortable waiting areas, private examination rooms, advanced medical technology integration.
Conclusion
In summary, Clinic Vernacular style design brings together unique architectural features and modern materials to create inviting and functional spaces. The use of glass, thoughtful interior finishes, effective lighting, and a harmonious color palette enhances the overall experience of the environment. This design approach is well-suited for healthcare facilities, providing a nurturing atmosphere that supports both patients and staff.
Want to quickly try clinic design?
Let PromeAI help you quickly implement your designs!
Get Started For Free
Other related design ideas


