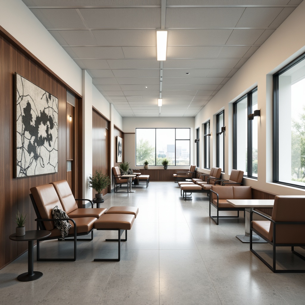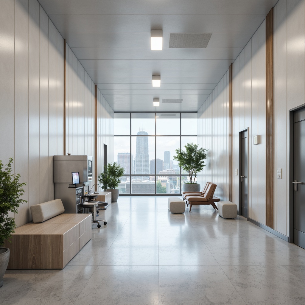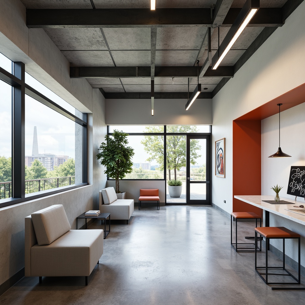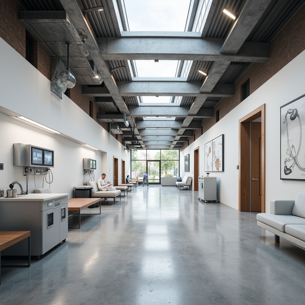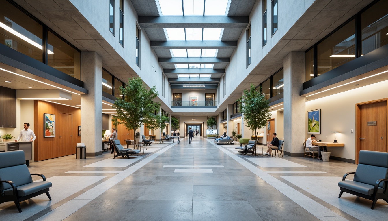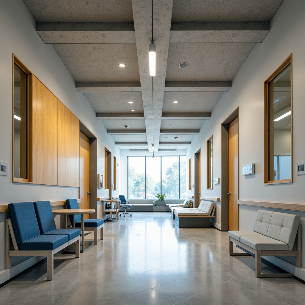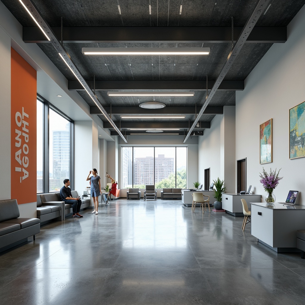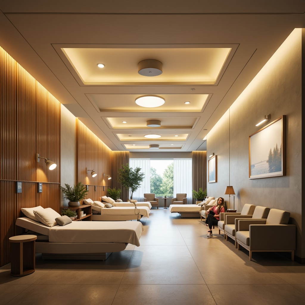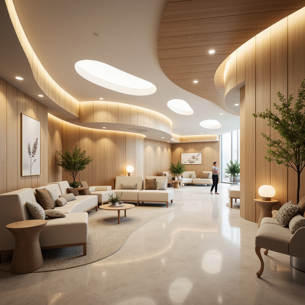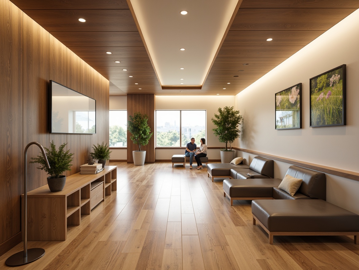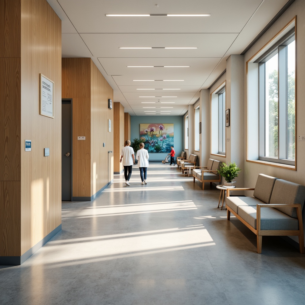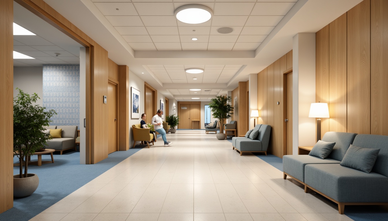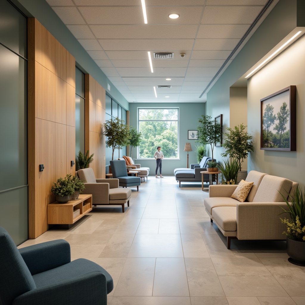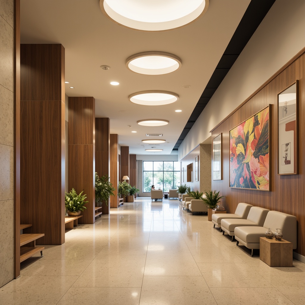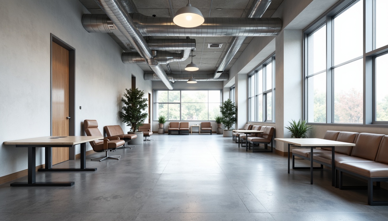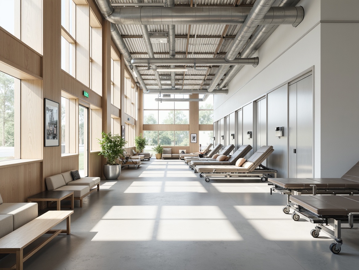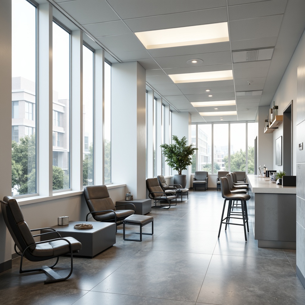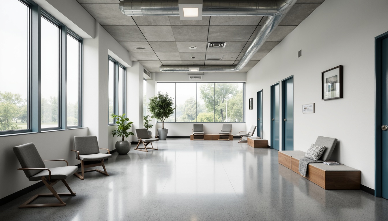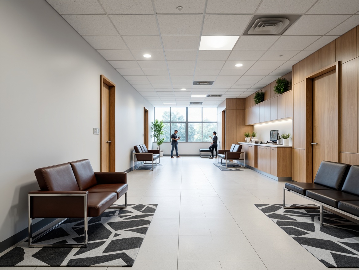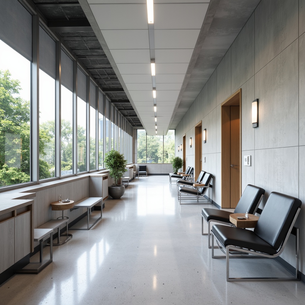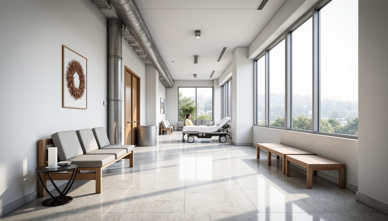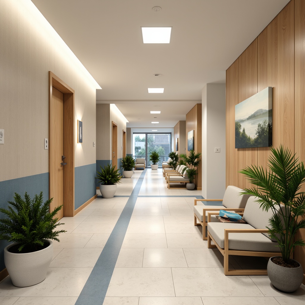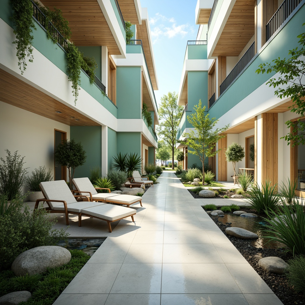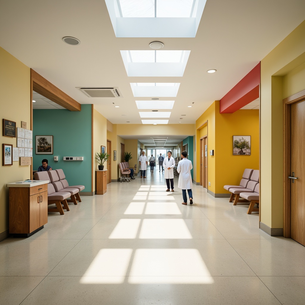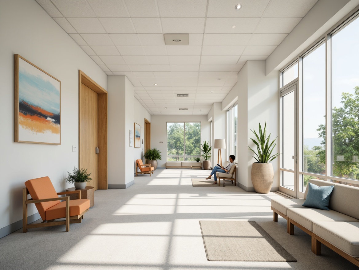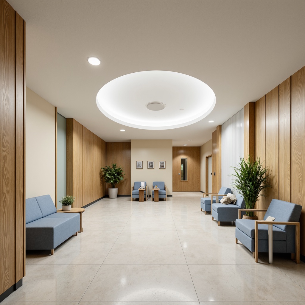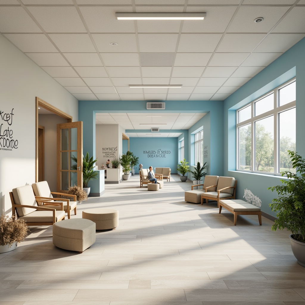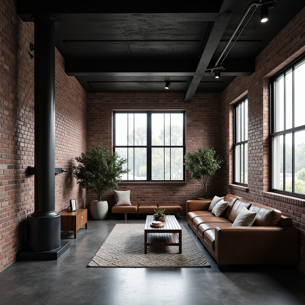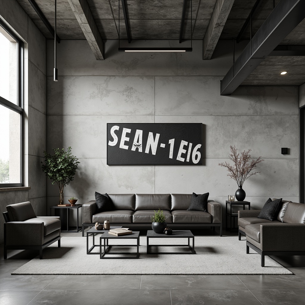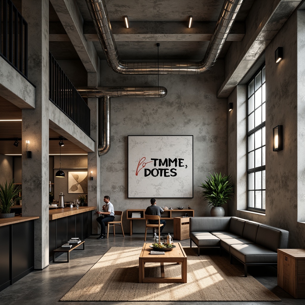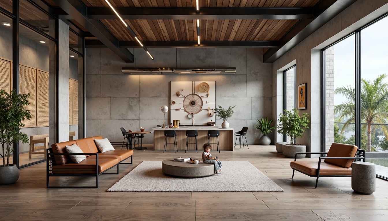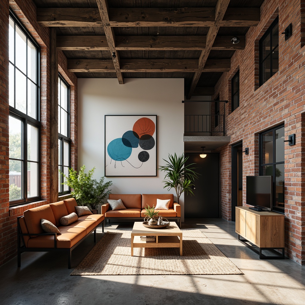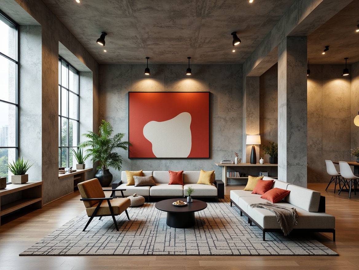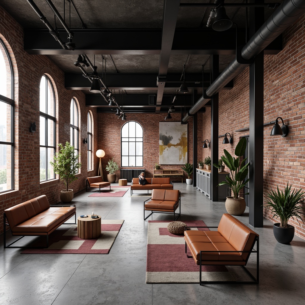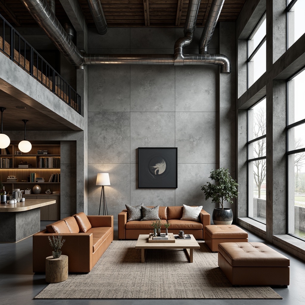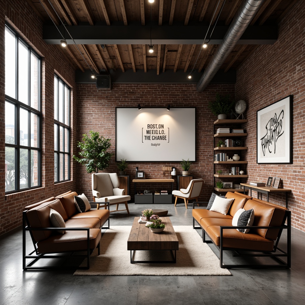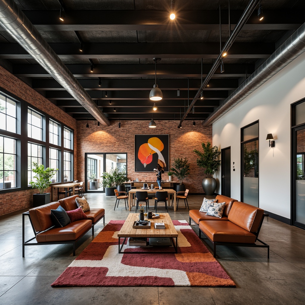دعو الأصدقاء واحصل على عملات مجانية لكم جميعًا
Bauhaus Style Hospital Interior Design Ideas
Welcome to our comprehensive collection of Bauhaus style hospital interior design ideas, where functionality meets aesthetic appeal. With a focus on polycarbonate materials and a rich chocolate color palette, these design concepts showcase innovative layouts and striking lighting solutions. Explore how the principles of Bauhaus can transform hospital spaces, creating environments that are not only practical but also visually inviting. Dive into our collection to find inspiration for your next project!
Innovative Interior Layouts for Bauhaus Style Hospitals
The interior layout of a hospital is crucial for both functionality and patient comfort. In our Bauhaus style designs, we emphasize open spaces that promote easy navigation while incorporating areas for rest and recuperation. These layouts leverage the principles of minimalism and geometric shapes, creating a harmonious flow throughout the space. By focusing on user-friendly designs, we ensure that both patients and healthcare providers can move seamlessly within the environment.
Prompt: Minimalist hospital corridors, sterile white walls, polished concrete floors, industrial-style lighting fixtures, geometric-shaped nurse stations, functional medical equipment, sleek metal doors, minimal ornamentation, emphasis on functionality, natural light pouring in through large windows, urban cityscape views, modern Bauhaus-inspired architecture, rectangular forms, clean lines, monochromatic color scheme, airy waiting areas, comfortable patient lounges, warm wooden accents, subtle textures, realistic material renderings, 1/1 composition, softbox lighting, shallow depth of field.
Prompt: Clean lines, minimal ornamentation, functional simplicity, open floor plans, natural light, polished concrete floors, industrial-style lighting fixtures, steel beams, minimalist furniture, curved corners, bold color accents, geometric patterns, abstract artwork, sleek medical equipment, stainless steel surfaces, sterile environments, private patient rooms, modular nurse stations, efficient workflow design, abundant greenery, calming atmosphere, soft diffused lighting, shallow depth of field, 1/1 composition, realistic textures.
Prompt: Minimalist hospital corridors, polished concrete floors, industrial steel beams, geometric patterned walls, functional nursing stations, modern medical equipment, sterile white surfaces, rounded corners, cantilevered roofs, abundant natural light, soft warm illumination, 1/1 composition, shallow depth of field, realistic textures, ambient occlusion, calming color schemes, ergonomic furniture, sleek metal accents, innovative ventilation systems, automated sliding doors, spacious patient rooms, comfortable waiting areas, serene atmosphere.
Prompt: Modern hospital interior, minimalist design, clean lines, industrial materials, steel beams, concrete floors, functional layouts, efficient workflows, natural light, clerestory windows, open wards, private patient rooms, adjustable lighting systems, ergonomic furniture, bold color accents, geometric patterns, abstract artwork, sustainable building materials, energy-efficient solutions, advanced medical equipment, sterilization areas, nurse stations, visitor lounges, quiet corridors, warm ambiance, soft indirect lighting, 3/4 composition, shallow depth of field.
Prompt: Minimalist hospital corridors, polished concrete floors, industrial-style lighting, functional furniture, geometric shapes, primary color accents, open floor plans, natural ventilation systems, large windows, abundant natural light, minimalist decorative elements, sleek metal handrails, clean lines, rectangular forms, functional simplicity, efficient layouts, state-of-the-art medical equipment, sterile environments, calming atmosphere, soft warm lighting, shallow depth of field, 3/4 composition, panoramic view, realistic textures, ambient occlusion.
Prompt: Minimalist hospital corridors, industrial-style metal beams, polished concrete floors, geometric-shaped nurse stations, functional furniture, rectangular-shaped patient rooms, large windows with urban views, natural light pouring in, modern medical equipment, stainless steel surfaces, bold color accents, minimalist decor, abstract artwork, urban cityscape views, 1/1 composition, soft diffused lighting, shallow depth of field, realistic textures, ambient occlusion.
Creative Lighting Design in Hospital Interiors
Lighting plays a pivotal role in hospital environments, influencing mood and functionality. Our Bauhaus style interior designs incorporate innovative lighting solutions that utilize natural light as much as possible while also integrating modern fixtures. These designs focus on creating bright, welcoming spaces that enhance the healing process. The combination of ambient, task, and accent lighting not only highlights the architectural elements but also contributes to a serene atmosphere for both patients and staff.
Prompt: Soft warm lighting, calming ambiance, gentle glow, minimal shadows, medical equipment, hospital beds, sterile environments, natural wood accents, comfortable waiting areas, soothing color schemes, LED light installations, indirect lighting, cove lighting, decorative sconces, circular fixtures, subtle texture variations, acoustic comfort, noise reduction systems, peaceful atmosphere, healing environments, medical artwork, calming nature views, 1/1 composition, soft focus, warm color temperature, high ceilings, open spaces.
Prompt: \Soothing hospital interior, calm atmosphere, gentle curved lines, natural wood accents, soft pastel colors, warm beige tones, comfortable waiting areas, minimalist furniture, subtle ambient lighting, LED strip lights, recessed ceiling fixtures, floor lamps, warm color temperature, cozy reading nooks, peaceful artwork, nature-inspired patterns, organic textures, shallow depth of field, 1/1 composition, realistic rendering, soft shadows, atmospheric glow.\Let me know if this meets your expectations!
Prompt: Calming hospital interior, soft warm lighting, natural materials, wooden accents, gentle color palette, comfortable waiting areas, modern medical equipment, sleek metal fixtures, minimalist design, energy-efficient LED lights, indirect ambient lighting, warm-toned wood floors, cozy reading nooks, peaceful artwork, calming nature-inspired patterns, soft diffused light, 1/2 composition, shallow depth of field, realistic textures.
Prompt: Soothing hospital corridors, gentle LED lighting, warm beige walls, comfortable patient rooms, soft blue accents, calming waiting areas, natural light pouring through large windows, minimalist nurse stations, sleek metal fixtures, rounded corners, anti-bacterial coatings, subtle color transitions, indirect ceiling lights, warm wooden furniture, cozy reading nooks, peaceful art installations, calming nature-inspired murals, gentle spotlighting, shallow depth of field, 1/2 composition, realistic reflections, ambient occlusion.
Prompt: \Soothing hospital corridors, warm beige walls, calming blue accents, soft diffused lighting, LED floor lamps, minimalist fixtures, natural wood tones, comfortable waiting areas, gentle ambient glow, circular pendant lights, rounded corner details, acoustic ceiling panels, sound-absorbing materials, peaceful patient rooms, serene nurse stations, subtle color schemes, gentle gradient effects, warm white lighting, cozy reading nooks, 1/2 composition, realistic textures, atmospheric rendering.\
Prompt: Soothing hospital corridors, calming patient rooms, gentle LED lighting, warm color temperatures, indirect illumination, comfortable waiting areas, natural light integration, minimalist fixture designs, energy-efficient solutions, soft shadows, subtle texture highlights, serene atmosphere, relaxed ambiance, acoustic comfort, sound-absorbing materials, circular nurse stations, ergonomic furniture, calming artwork, nature-inspired elements, peaceful color schemes, gentle glow effects, 1/1 composition, shallow depth of field, realistic renderings.
Prompt: Calming hospital corridors, soft warm lighting, gentle color temperatures, circular LED fixtures, minimalist ceiling designs, natural stone flooring, wooden accent walls, comfortable patient rooms, relaxing waiting areas, vibrant art installations, indirect ambient lighting, warm beige tones, cozy reading nooks, elegant nurse stations, subtle branding elements, modern medical equipment, sleek metal finishes, diffused glass partitions, acoustic ceiling panels, peaceful atmosphere, 1/2 composition, soft focus blur.
Selecting Furniture for Bauhaus Style Hospitals
Furniture selection in a Bauhaus style hospital is all about functionality and form. We prioritize modular furniture that is not only comfortable but also adaptable to various needs. Our designs feature pieces that adhere to the Bauhaus philosophy of simplicity and utility, ensuring that each item serves a purpose while enhancing the overall aesthetic. The careful selection of furniture contributes to an organized and efficient environment, making it easier for healthcare providers to focus on patient care.
Prompt: Minimalist hospital corridors, functional furniture, steel frames, leather upholstery, adjustable tables, ergonomic chairs, geometric patterns, monochromatic color scheme, natural light, floor-to-ceiling windows, industrial materials, exposed ductwork, concrete floors, sterile environments, sleek lines, modular design, flexible layouts, medical equipment integration, efficient workflows, calm atmosphere, soft indirect lighting, 1/1 composition, shallow depth of field, realistic textures.
Prompt: Minimalist hospital interior, clean lines, industrial metal frames, functional wooden furniture, geometric shapes, monochromatic color scheme, neutral tones, natural light, open spaces, sparse decorations, modern medical equipment, stainless steel surfaces, ergonomic chairs, adjustable hospital beds, simple textiles, bold typography, Bauhaus-inspired patterns, minimal ornamentation, functional lighting, soft shadows, shallow depth of field, 1/1 composition, realistic textures.
Prompt: Minimalist hospital corridors, industrial-chic furniture, steel frame chairs, leather upholstery, wooden accents, geometric patterns, bold color schemes, functional lighting fixtures, sleek metal tables, adjustable hospital beds, ergonomic design, minimalist decor, natural materials, abundant natural light, airy open spaces, 1/1 composition, high-contrast photography, realistic textures, ambient occlusion.
Prompt: Minimalist hospital corridors, polished concrete floors, sterile white walls, large windows, natural light, functional furniture, tubular steel chairs, leather-upholstered sofas, geometric-shaped coffee tables, industrial-style lighting fixtures, matte black metal frames, adjustable medical equipment, stainless steel countertops, ceramic tiles, calm color scheme, soft indirect lighting, 3/4 composition, shallow depth of field, realistic textures, ambient occlusion.
Prompt: Minimalist hospital corridors, monochromatic color scheme, industrial-style lighting fixtures, polished concrete floors, sleek metal handrails, functional furniture, geometric-shaped chairs, simple wooden benches, adjustable medical equipment, sterile surfaces, natural textiles, abundant daylight, soft indirect lighting, shallow depth of field, 3/4 composition, realistic textures, ambient occlusion.
Prompt: Minimalist hospital corridors, sleek metal furniture, leather-upholstered chairs, polished chrome accents, geometric-patterned rugs, functional lighting fixtures, industrial-style shelving units, wooden cabinetry, simplistic nurse stations, rectangular-shaped waiting areas, neutral color palette, abundant natural light, calming atmosphere, soft ambient glow, shallow depth of field, 1/1 composition, realistic textures, subtle ambient occlusion.
Prompt: Modern hospital corridors, minimalist furniture, sleek metal frames, leather upholstery, adjustable lighting systems, functional decor, sterile environments, clean lines, industrial materials, polished concrete floors, geometric shapes, monochromatic color schemes, abundant natural light, floor-to-ceiling windows, open spaces, modular nurse stations, ergonomic chairs, simple waiting areas, informative signage, subtle textures, shallow depth of field, 1/1 composition, realistic renderings, ambient occlusion.
Prompt: Minimalist hospital corridors, sterile white walls, polished concrete floors, industrial-style lighting fixtures, functional medical equipment, ergonomic waiting area chairs, simple wooden benches, geometric-patterned floor tiles, modern steel nurse stations, sleek patient room furniture, adjustable hospital beds, minimalist decorative art pieces, natural light pouring in through large windows, soft diffused lighting, shallow depth of field, 3/4 composition, realistic textures, ambient occlusion.
Developing a Cohesive Color Palette for Hospital Designs
The color palette in a Bauhaus style hospital interior is carefully curated to promote calmness and healing. Our designs primarily feature a chocolate color scheme, which adds warmth and depth to the space. Complementary colors are used strategically to create visual interest and guide patients through various areas. By understanding the psychological impact of colors, we can create environments that not only look appealing but also support the emotional well-being of patients.
Prompt: Calming hospital corridors, soft pastel colors, gentle beige walls, soothing blue accents, natural wood tones, warm white lighting, comfortable seating areas, lush green plants, peaceful atmosphere, subtle texture variations, 3D visual interest, harmonious color balance, nature-inspired patterns, calming artwork, serene ambiance, warm neutral tones, inviting waiting areas, uplifting color scheme, airy open spaces, minimalist decor, modern medical equipment, soft cushioning, rounded corners, non-institutional feel, human-centered design.
Prompt: Calming hospital atmosphere, soothing blue-green color scheme, cream-colored walls, wooden accents, natural textures, healing gardens, lush greenery, tranquil water features, warm lighting, shallow depth of field, 2/3 composition, realistic renderings, ambient occlusion, comfortable furniture, soft upholstery, gentle patterns, subtle branding elements, minimalist decor, clean lines, modern architecture, large windows, abundance of natural light, peaceful ambiance.
Prompt: Calming hospital corridors, soft cream walls, warm beige floors, natural wood accents, gentle blue nurse stations, soothing green waiting areas, calming yellow therapy rooms, vibrant red donor walls, sterile white lab coats, medical equipment, minimalist signage, ample natural light, clerestory windows, soft diffused lighting, shallow depth of field, 3/4 composition, realistic textures, ambient occlusion.
Prompt: Calming hospital interior, soft pastel hues, gentle whites, soothing blues, warm beiges, natural wood accents, comfortable seating areas, calming artwork, serene ambiance, abundant natural light, subtle texture variations, minimal ornamentation, easy navigation, clear signage, efficient layout, modern medical equipment, sterile surfaces, gentle color transitions, 1/2 composition, soft focus, shallow depth of field.
Prompt: Calming hospital interior, soft beige walls, warm wood accents, calming blue tones, natural light, comfortable seating areas, gentle curves, minimal ornamentation, sterile surfaces, sleek medical equipment, modern LED lighting, subtle texture variations, shallow depth of field, 2/3 composition, realistic renderings, ambient occlusion.
Prompt: \Soothing hospital interior, calming blue tones, creamy whites, warm beige accents, natural wood textures, gentle greenery, comfortable waiting areas, minimalist furniture, soft ambient lighting, subtle branding elements, inspirational quotes, serene atmosphere, shallow depth of field, 1/1 composition, realistic renderings, ambient occlusion.\Please let me know if you need any adjustments!
Exploring Material Finishes in Bauhaus Style Interiors
Material finishes are a fundamental aspect of Bauhaus style interior design, particularly in hospital settings. Our focus on polycarbonate materials allows for versatile applications that combine durability with aesthetic appeal. These finishes are easy to maintain and can withstand the rigors of a hospital environment. By selecting the right materials, we enhance both the functionality and the visual appeal of the space, ensuring that it meets the demands of healthcare while remaining inviting and modern.
Prompt: Industrial-chic interior, exposed brick walls, polished concrete floors, metallic accents, matte black steel beams, minimalist decorative elements, functional furniture pieces, leather upholstery, reclaimed wood tables, geometric-patterned rugs, monochromatic color scheme, stark white lighting, dramatic shadows, low-angle photography, 2/3 composition, moody atmospheric rendering.
Prompt: Industrial-chic interior, raw concrete walls, exposed ductwork, steel beams, polished chrome accents, matte black metal frames, geometric-shaped furniture, minimalist decor, monochromatic color scheme, bold typography, rectangular forms, brutalist architecture, natural light pouring in, soft diffused shadows, high-contrast lighting, 1/1 composition, dramatic focal point, rich textures, subtle grain.
Prompt: Industrial chic interior, raw concrete walls, exposed ductwork, metal beams, polished steel accents, matte black furniture, geometric patterns, bold typography, primary color scheme, functional minimalism, sleek lines, rectangular shapes, natural textiles, woven fibers, rough-hewn wood, industrial lighting fixtures, pendant lamps, task-oriented illumination, dramatic shadows, high-contrast photography, 2/3 composition, diagonal lines, architectural details, rich textures, subtle reflections.
Prompt: Industrial-chic interiors, raw concrete walls, polished steel beams, reclaimed wood accents, minimalist decor, geometric patterns, primary color schemes, functional furniture designs, tubular metal frames, leather upholstery, woven textiles, industrial-style lighting fixtures, exposed ductwork, matte black finishes, warm wooden tones, natural stone flooring, brutalist architecture influences, modernist simplicity, abundant natural light, high ceilings, airy open spaces, 1/1 composition, softbox lighting, realistic material textures.
Prompt: Industrial chic interior, exposed brick walls, polished concrete floors, metal beams, minimalist decor, functional furniture, bold color blocking, geometric patterns, raw wood accents, matte black metal fixtures, leather upholstery, woven textiles, natural light pouring in, large industrial windows, urban loft atmosphere, low-key warm lighting, shallow depth of field, 3/4 composition, realistic textures, ambient occlusion.
Prompt: Industrial-chic interior, exposed concrete walls, polished steel beams, minimalist decor, functional furniture, primary color accents, geometric patterns, matte black metal frames, smooth wooden floors, tactile textiles, natural linens, industrial-style lighting fixtures, brutalist architecture influences, clean lines, minimal ornamentation, emphasis on function, raw material expression, daylight flooding, high-contrast shadows, dramatic spotlights, 1-point perspective composition, low-angle shot.
Prompt: Industrial chic interior, exposed brick walls, polished concrete floors, steel beams, minimalist decor, functional furniture, tubular metal frames, leather upholstery, rich wood accents, bold color blocking, geometric patterns, matte black metal fixtures, warm task lighting, industrial-style pendant lamps, brutalist architectural elements, raw material textures, 1/1 composition, high-contrast rendering, dramatic shadows, realistic reflections.
Prompt: Monochromatic color scheme, industrial chic atmosphere, raw concrete walls, polished steel accents, matte black metal frames, wooden furniture with visible joints, rich leather upholstery, woven textiles, geometric patterns, abstract artwork, minimalist decor, functional lighting fixtures, exposed ductwork, mechanical engineer-inspired details, brutalist architecture elements, distressed wood finishes, industrial-style pipes, urban loft ambiance, high ceilings, natural light pouring in, dramatic shadows, 1/1 composition, soft focus, atmospheric lighting.
Prompt: Industrial-chic interior, exposed brick walls, polished concrete floors, minimalist decor, steel beams, reclaimed wood accents, functional lighting fixtures, geometric-shaped furniture, tubular metal frames, leather upholstery, rich textile patterns, bold color blocking, matte black hardware, sleek aluminum profiles, ornate typography, brutalist architectural elements, natural light pouring in, high-contrast shadows, dramatic spotlights, 1/1 composition, cinematic atmosphere, hyper-realistic rendering.
Prompt: Industrial-chic interior, exposed brick walls, polished concrete floors, metal beams, reclaimed wood accents, sleek leather sofas, minimalist coffee tables, geometric-patterned rugs, bold primary color schemes, matte black metal frames, frosted glass partitions, functional industrial lighting, raw concrete textures, distressed wooden surfaces, brutalist architectural elements, abstract geometric artwork, high-contrast photography, cinematic warm lighting, shallow depth of field, 1/2 composition.
Conclusion
In summary, the Bauhaus style offers a unique approach to hospital interior design, emphasizing functionality, simplicity, and aesthetic appeal. By incorporating innovative interior layouts, creative lighting, thoughtful furniture selection, cohesive color palettes, and durable material finishes, we can create hospital environments that are not only practical but also supportive of patient well-being. This design style is particularly well-suited for modern healthcare facilities, where the experience of patients and staff alike is paramount.
Want to quickly try hospital design?
Let PromeAI help you quickly implement your designs!
Get Started For Free
Other related design ideas


