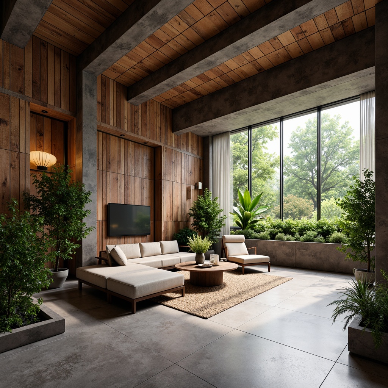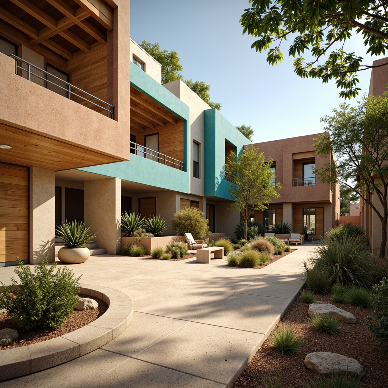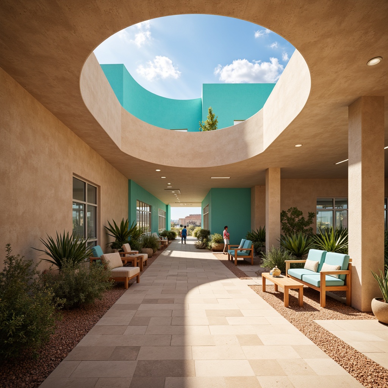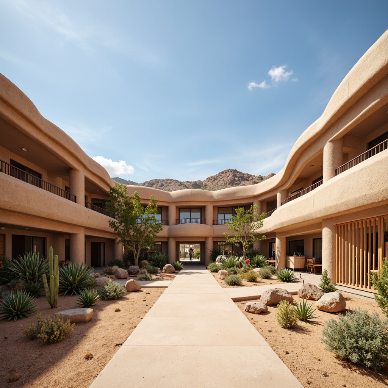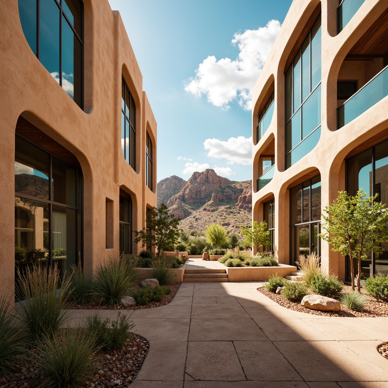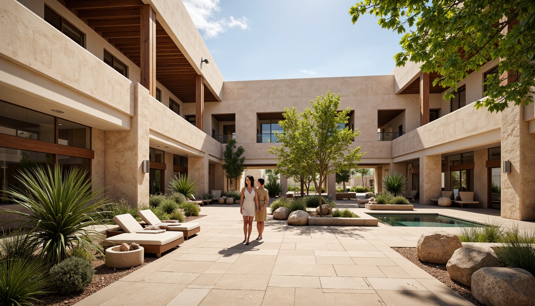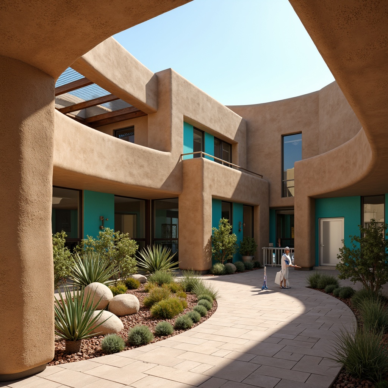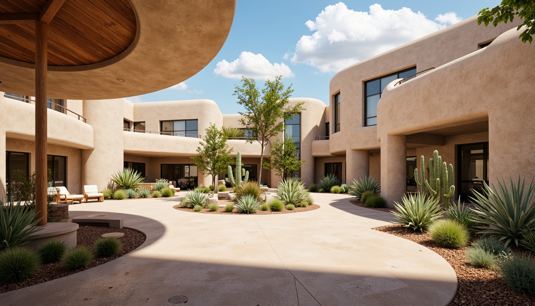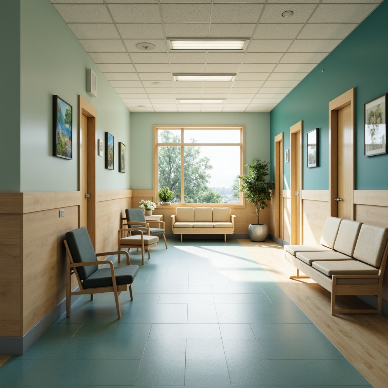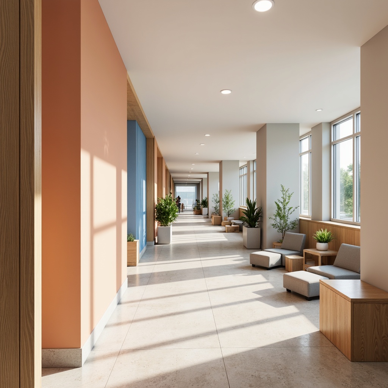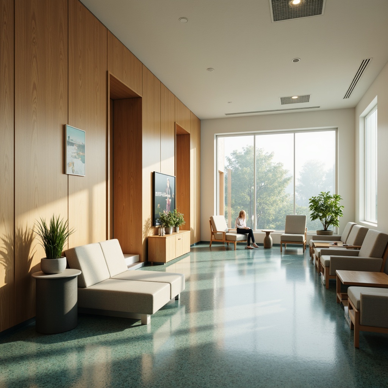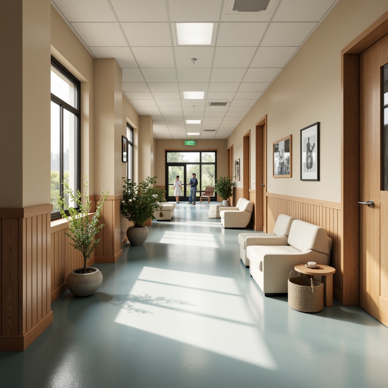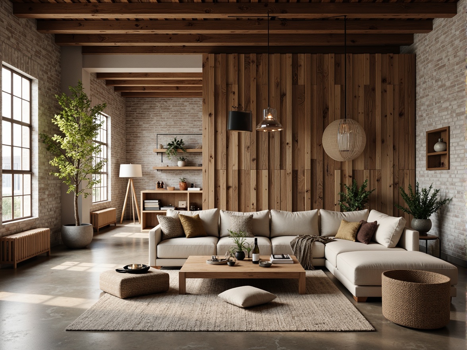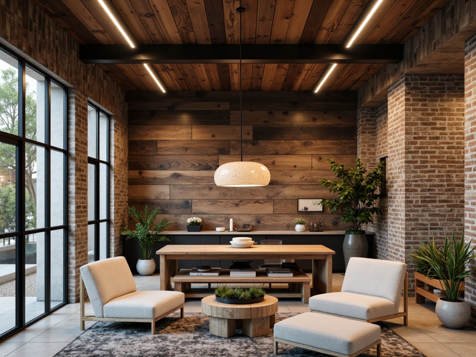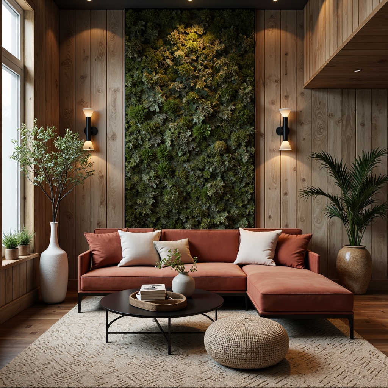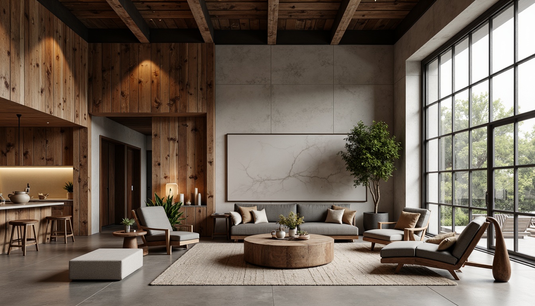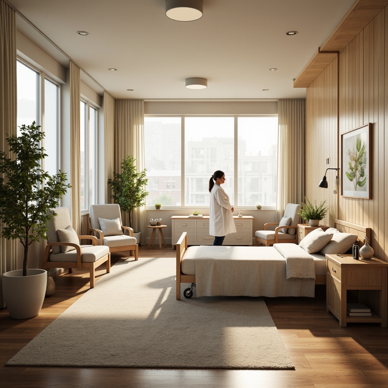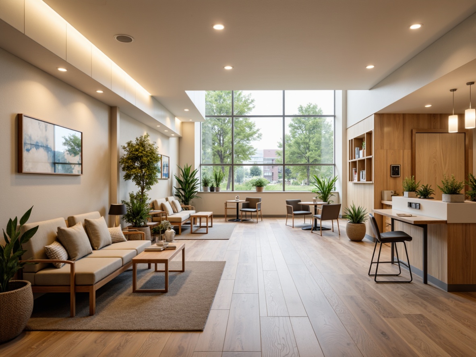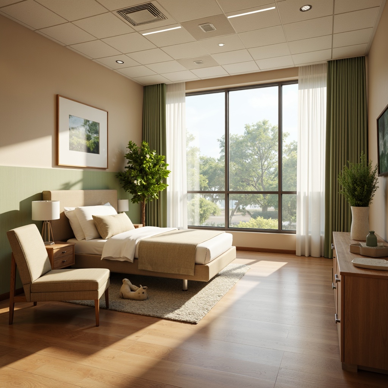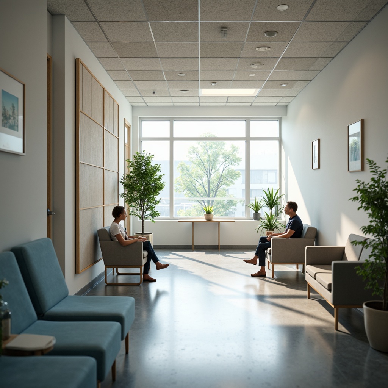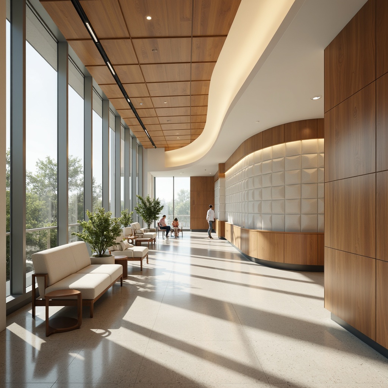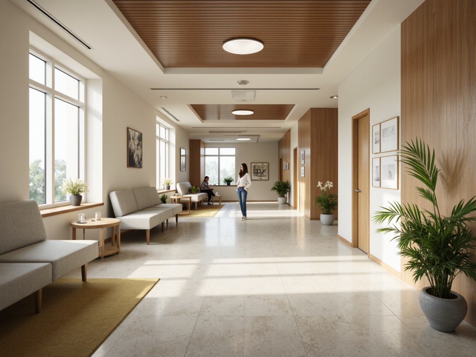دعو الأصدقاء واحصل على عملات مجانية لكم جميعًا
Design ideas
/
Interior Design
/
Hospital
/
Southwestern Style Hospital Building Interior Design Ideas
Southwestern Style Hospital Building Interior Design Ideas
Southwestern style in hospital interior design brings together a unique blend of cultural influences and modern functionality. This design approach focuses on creating inviting and healing environments through the use of natural elements, vibrant colors, and thoughtful layouts. By incorporating polycarbonate materials and a navy blue color palette, these designs can enhance the aesthetic appeal while maximizing natural light. This article explores 50 innovative design ideas that embody the Southwestern style for hospitals, making them comfortable and aesthetically pleasing spaces.
Incorporating Natural Light in Southwestern Style Hospital Design
Natural light plays a crucial role in enhancing the mood and atmosphere within hospital spaces. In Southwestern style hospitals, large windows and skylights are often utilized to allow abundant sunlight to permeate the interiors. This not only helps reduce energy costs but also creates a more uplifting environment for patients and staff. The strategic placement of windows can frame beautiful outdoor views, further connecting the interior to the natural surroundings.
Prompt: Southwestern style hospital, earthy tones, natural stone walls, wooden accents, vibrant turquoise, sandy beige floors, abundant natural light, clerestory windows, skylights, solar tubes, open-air courtyards, lush greenery, desert landscaping, cactus plants, warm sunny day, soft warm lighting, shallow depth of field, 3/4 composition, panoramic view, realistic textures, ambient occlusion.
Prompt: Southwestern hospital, adobe-inspired architecture, earthy tones, natural stone walls, curved lines, vibrant turquoise accents, warm beige floors, spacious open-plan waiting areas, clerestory windows, skylights, abundant natural light, desert landscape views, xeriscaping, cacti plants, hot sunny day, clear blue sky, minimal ornamentation, clean lines, rustic wooden furniture, woven textiles, geometric patterns, ambient occlusion, shallow depth of field, 3/4 composition, panoramic view, realistic textures.
Prompt: Earthy-toned hospital exterior, adobe-inspired architecture, curved lines, natural stone walls, wooden accents, vast desert landscape, cacti and succulents, warm sandy dunes, clear blue sky, abundant natural light, clerestory windows, skylights, open-air courtyards, shaded walkways, earthy color palette, organic textures, minimalist decor, serene ambiance, soft warm lighting, shallow depth of field, 3/4 composition, realistic rendering, ambient occlusion.
Prompt: Southwestern style hospital, adobe architecture, earthy tones, natural stone walls, wooden accents, curved lines, vibrant turquoise, sandy beige, desert landscape views, floor-to-ceiling windows, clerestory windows, open-air courtyards, lush greenery, native plants, soft warm lighting, shallow depth of field, 3/4 composition, panoramic view, realistic textures, ambient occlusion.
Prompt: Southwestern style hospital, adobe-inspired architecture, earthy tones, natural stone walls, wooden accents, vibrant turquoise decorations, lush greenery, courtyard gardens, water features, peaceful ambiance, abundant natural light, large skylights, clerestory windows, open floor plans, minimal shading devices, warm beige flooring, comfortable waiting areas, cozy patient rooms, soft warm lighting, shallow depth of field, 3/4 composition, panoramic view, realistic textures, ambient occlusion.
Prompt: Southwestern-style hospital, curved adobe walls, earthy tones, vibrant turquoise accents, natural stone flooring, wooden beams, large windows, clerestory lighting, solar tubes, skylights, open courtyards, desert landscaping, cactus plants, succulents, warm beige colors, soft gentle lighting, shallow depth of field, 1/2 composition, realistic textures, ambient occlusion.
Prompt: Southwestern-style hospital building, adobe-inspired architecture, curved lines, earthy tones, natural stone walls, wooden accents, vibrant turquoise accents, desert landscape, cacti plants, warm sunny day, abundant natural light, large skylights, clerestory windows, open floor plan, minimalist decor, comfortable patient rooms, soothing ambiance, soft warm lighting, shallow depth of field, 3/4 composition, realistic textures, ambient occlusion.
Creating a Cohesive Color Palette for Hospital Interiors
A well-thought-out color palette is essential in Southwestern style hospital design. The use of navy blue, along with earth tones and warm hues, establishes a calming and serene environment. These colors can be incorporated through wall paints, furnishings, and decorative accents. By thoughtfully selecting colors that evoke a sense of peace, the design can greatly influence patients' recovery and overall well-being.
Prompt: Calming hospital corridors, soft warm lighting, gentle pastel hues, soothing blues, muted greens, creamy whites, natural wood accents, comfortable waiting areas, quiet private rooms, serene nurse stations, healing art pieces, peaceful nature views, subtle texture variations, rounded furniture edges, minimal ornamentation, calming color transitions, shallow depth of field, 2/3 composition, realistic material renderings, ambient occlusion.
Prompt: Calming hospital interior, soft peach walls, warm beige flooring, gentle blue accents, natural wood tones, comfortable seating areas, soothing greenery, medical equipment, stainless steel surfaces, minimalist decor, clean lines, bright white lighting, subtle texture overlays, shallow depth of field, 1/2 composition, realistic reflections, ambient occlusion.
Prompt: Calming hospital interior, soft beige walls, warm wooden accents, soothing blue-green hues, natural stone floors, comfortable waiting areas, ergonomic seating, gentle ambient lighting, subtle texture variations, minimalist decor, serene atmosphere, shallow depth of field, 1/2 composition, realistic materials, atmospheric fogging.
Prompt: Calming hospital corridors, soft beige walls, warm wood accents, soothing blue tones, natural light, gentle cream-colored furniture, subtle greenery, minimal ornamentation, functional design, easy navigation, comfortable waiting areas, acoustic ceiling tiles, noise reduction systems, LED lighting, 1/2 composition, shallow depth of field, realistic textures.
Thoughtful Material Selection for Durability and Aesthetics
Material selection is vital in creating a Southwestern style hospital that is both functional and visually appealing. Polycarbonate materials are increasingly popular due to their durability, lightweight nature, and ability to allow natural light. These materials can be used for window frames, partitions, and furniture, providing a modern touch while maintaining the traditional Southwestern aesthetic through textured finishes and organic shapes.
Prompt: Weathered wood accents, reclaimed wooden planks, exposed brick walls, industrial metal beams, polished concrete floors, minimalist decorative elements, earthy color palette, natural textiles, woven fibers, organic shapes, sustainable materials, eco-friendly designs, modern rustic atmosphere, warm soft lighting, shallow depth of field, 1/1 composition, realistic textures, ambient occlusion.
Prompt: Weathered wooden accents, reclaimed wood textures, earthy color palette, natural stone walls, exposed brick details, industrial metal frames, sleek glass surfaces, minimalist decor, cozy atmospheric lighting, soft warm shadows, shallow depth of field, 1/2 composition, realistic material reflections, ambient occlusion.
Prompt: Weathered wooden accents, reclaimed wood flooring, natural stone walls, exposed brick textures, industrial metal beams, polished concrete surfaces, sleek minimalist decor, abundant greenery, vibrant plant life, soft warm lighting, realistic material rendering, detailed normal maps, subtle ambient occlusion, 1/1 composition, shallow depth of field, cinematic camera angles.
Prompt: Weathered wooden accents, reclaimed planks, earthy tone ceramics, matte black metal frames, soft velvety upholstery, woven jute rugs, natural fiber textiles, subtle herringbone patterns, organic shapes, rustic stone walls, aged copper fixtures, moss-greenery installations, warm ambient lighting, shallow depth of field, 3/4 composition, realistic textures, ambient occlusion.
Prompt: Weathered wooden planks, rusted metal accents, polished concrete floors, tactile natural textiles, refined industrial materials, earthy color palette, organic shapes, minimal ornamentation, functional simplicity, soft warm lighting, shallow depth of field, 3/4 composition, realistic textures, ambient occlusion.
Effective Furniture Layout for Patient Comfort
A well-planned furniture layout is crucial in hospital interiors to ensure patient comfort and accessibility. In Southwestern style hospitals, furniture can be arranged to promote interaction and ease of movement. Comfortable seating areas, strategically placed near natural light sources, can create inviting spaces for patients and visitors. Additionally, the use of modular furniture allows for flexibility in design, catering to the varying needs of hospital environments.
Prompt: Cozy hospital room, soothing color palette, comfortable patient bed, soft cushioned chairs, adjustable medical equipment, natural wood accents, calming artwork, large windows, abundant daylight, warm lighting, shallow depth of field, 3/4 composition, realistic textures, ambient occlusion, peaceful atmosphere, quiet ambiance, minimal clutter, organized storage, wheelchair accessibility, gentle curves, rounded edges, ergonomic design.
Prompt: Cozy healthcare facility, calming atmosphere, comfortable seating areas, soothing color scheme, natural wood tones, gentle lighting, spacious waiting rooms, ergonomic chairs, adjustable tables, ample legroom, convenient power outlets, quiet reading nooks, peaceful artwork, serene plants, calming water features, wheelchair accessibility, wide corridors, minimal clutter, efficient nurse stations, soft acoustic panels, warm beige walls, oversized windows, abundant natural light, shallow depth of field, 1/2 composition, realistic textures, ambient occlusion.
Prompt: Cozy hospital room, soft beige walls, calming green accents, comfortable patient bed, adjustable headboard, built-in bedside table, ergonomic chair, warm wood flooring, natural light pouring in, large windows, gentle curtain drapes, minimal medical equipment, hidden storage cabinets, acoustic ceiling tiles, sound-absorbing materials, peaceful atmosphere, warm color scheme, 1/1 composition, shallow depth of field, softbox lighting.
Integrating Acoustic Design in Hospital Spaces
Acoustic design is an often-overlooked aspect of hospital interiors. In Southwestern style hospitals, incorporating sound-absorbing materials and strategic layout can significantly enhance the patient experience. This includes using soft furnishings, acoustic panels, and carpets to reduce noise levels, creating a tranquil environment conducive to healing. Thoughtful acoustic design not only improves comfort but also enhances privacy for patients.
Prompt: Calming hospital corridors, sound-absorbing materials, minimalist decor, comfortable seating areas, natural light pouring in, acoustic panels, reduced echo effects, soothing color schemes, quiet patient rooms, private consultation spaces, advanced medical equipment, professional staff uniforms, sterile environments, soft background music, peaceful atmosphere, shallow depth of field, 1/1 composition, realistic textures, ambient occlusion.
Prompt: Calm hospital interior, soothing sound-absorbing panels, gentle curves, natural wood accents, comfortable seating areas, peaceful waiting rooms, quiet corridors, acoustic glass partitions, sound-dampening flooring, minimalist decor, calming color palette, soft warm lighting, shallow depth of field, 1/1 composition, realistic textures, ambient occlusion, healing ambiance.
Prompt: Calming hospital corridors, soothing sound-absorbing materials, minimalist furniture, natural wood accents, gentle color palette, soft indirect lighting, noise-reducing flooring, peaceful waiting areas, private patient rooms, acoustic panels, sound-masking technologies, calming nature-inspired artwork, serene water features, quiet consultation rooms, comfortable seating areas, warm ambient temperatures, shallow depth of field, 1/1 composition, realistic textures, ambient occlusion.
Conclusion
In summary, Southwestern style hospital interior design offers a harmonious blend of cultural aesthetics and practical functionality. By focusing on elements such as natural light, cohesive color palettes, durable material selection, effective furniture layout, and acoustic design, these hospitals can create healing environments that promote well-being. This style is particularly suitable for healthcare facilities aiming to provide a comforting and welcoming atmosphere for their patients and staff.
Want to quickly try hospital design?
Let PromeAI help you quickly implement your designs!
Get Started For Free
Other related design ideas

Southwestern Style Hospital Building Interior Design Ideas

Southwestern Style Hospital Building Interior Design Ideas

Southwestern Style Hospital Building Interior Design Ideas

Southwestern Style Hospital Building Interior Design Ideas

Southwestern Style Hospital Building Interior Design Ideas

Southwestern Style Hospital Building Interior Design Ideas


