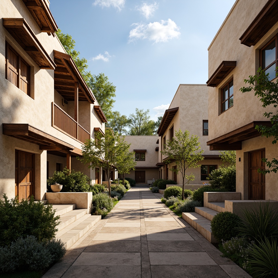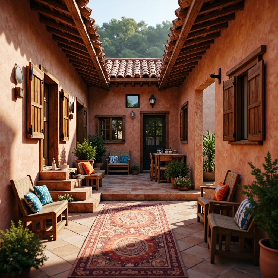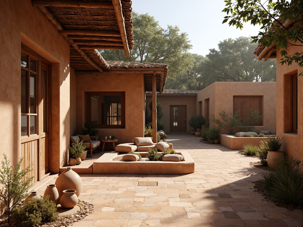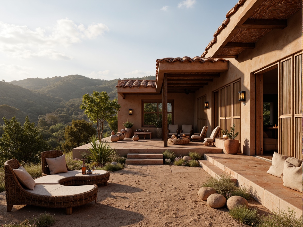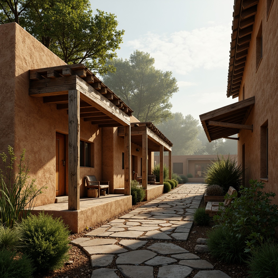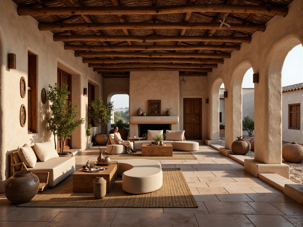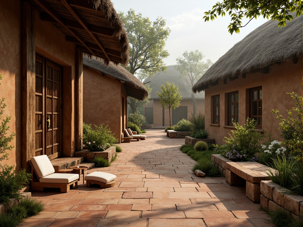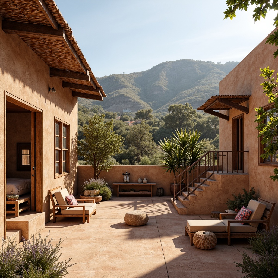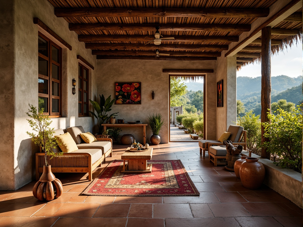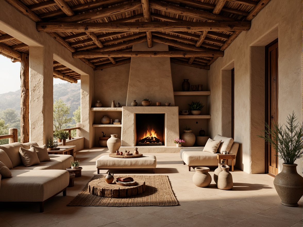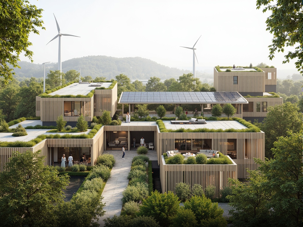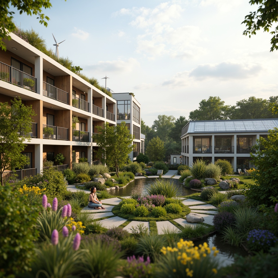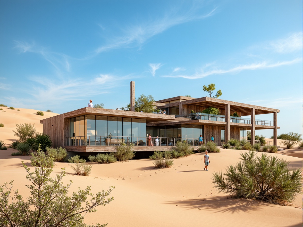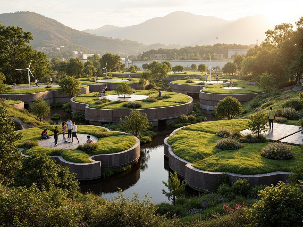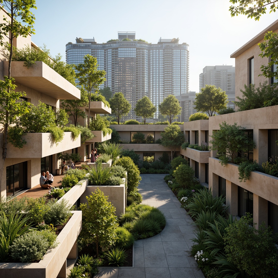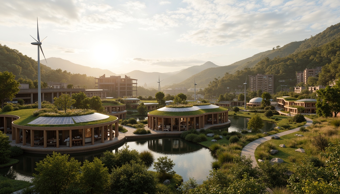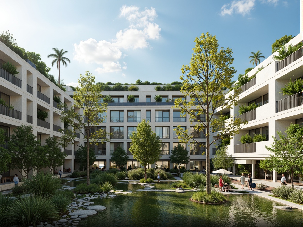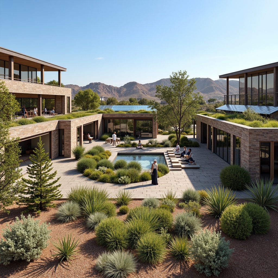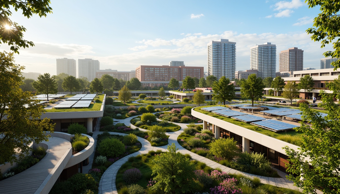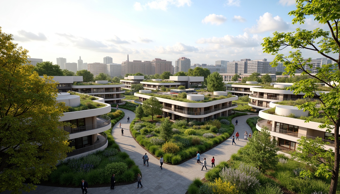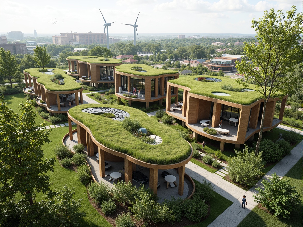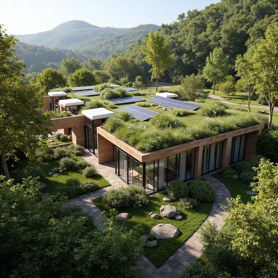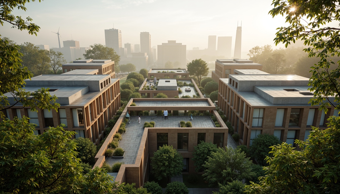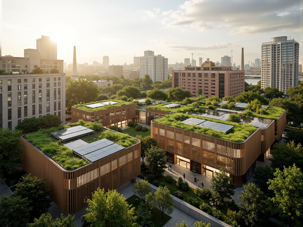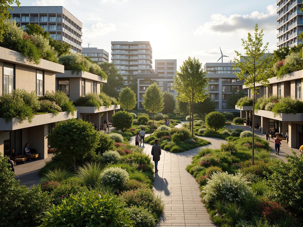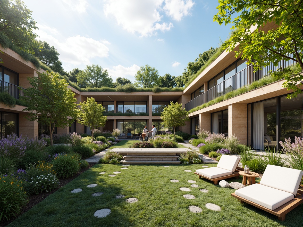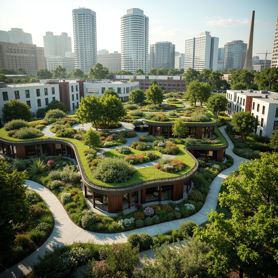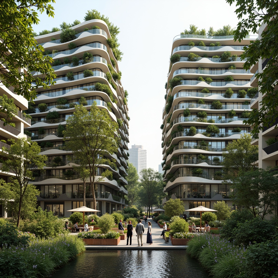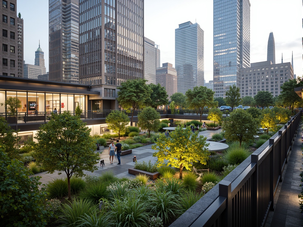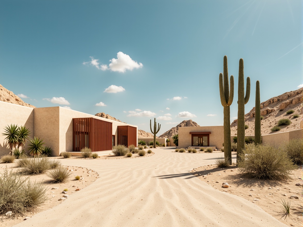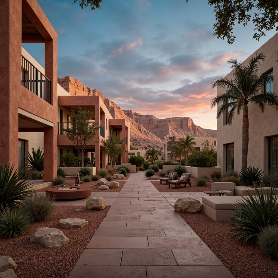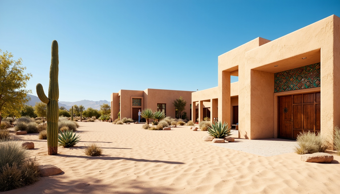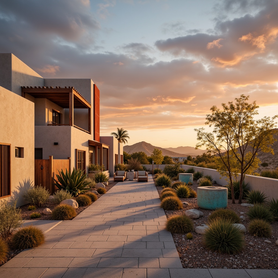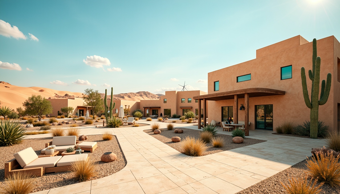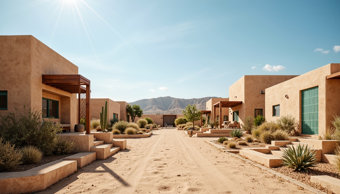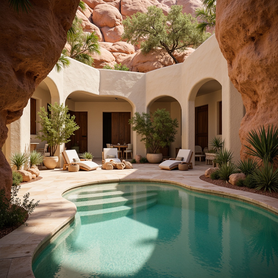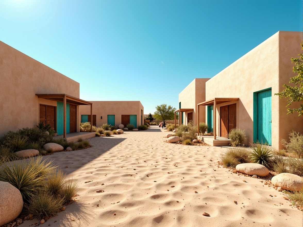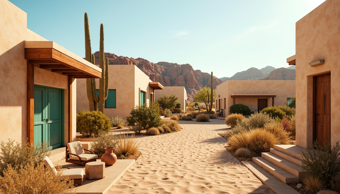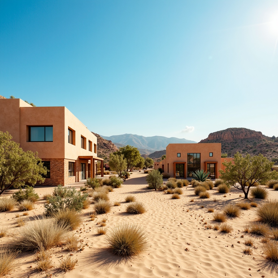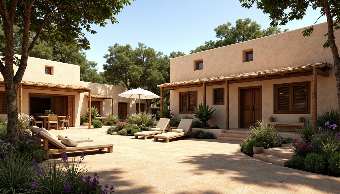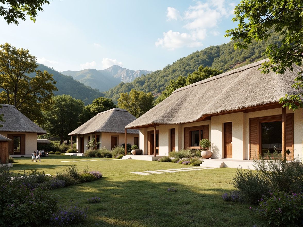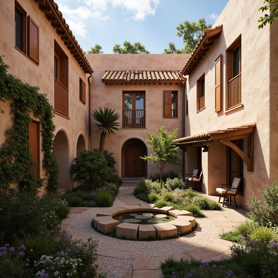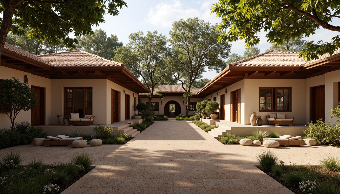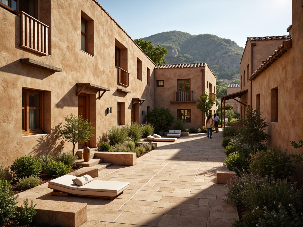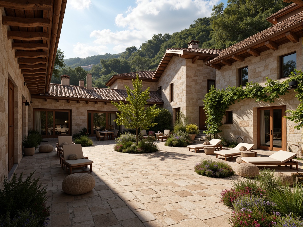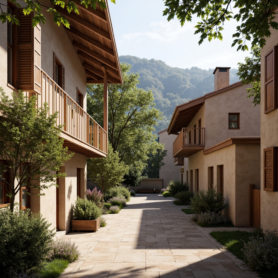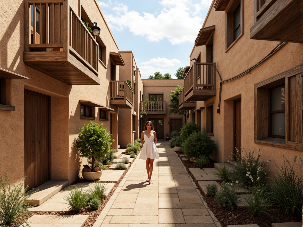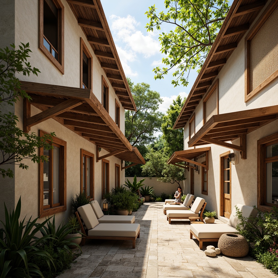Invite Friends and Get Free Coins for Both
Energy Plant Vernacular Architecture Design Ideas
The Energy Plant Vernacular Architecture style is an innovative approach that merges local traditions with modern building techniques. This style emphasizes the use of natural materials, such as sand and wheat-colored elements, which resonate with the surrounding desert landscape. By integrating these local materials, architects can create structures that not only look aesthetically pleasing but also function harmoniously with their environment. This article presents an extensive collection of design ideas that showcase how this architectural style can be effectively applied.
Exploring Local Materials in Vernacular Architecture Design
Local materials play a crucial role in the Energy Plant Vernacular Architecture style. Utilizing materials that are native to the region not only enhances the building's aesthetic appeal but also ensures that it is more sustainable. For instance, sand can be used to create durable and energy-efficient structures. When architects focus on local materials, they contribute to the preservation of cultural heritage while promoting environmental sustainability.
Prompt: Rustic rural village, earthy terracotta walls, wooden shutters, clay tile roofs, natural stone foundations, woven bamboo doors, handcrafted wooden furniture, vibrant local textiles, intricate traditional patterns, warm soft lighting, shallow depth of field, 3/4 composition, panoramic view, realistic textures, ambient occlusion, regional cultural influences, locally sourced materials, sustainable building practices, eco-friendly design solutions, organic forms, earthy color palette.
Prompt: Rustic village setting, earthy tones, natural materials, local stone walls, wooden accents, thatched roofs, clay tiles, adobe structures, organic forms, curved lines, earthy color palette, warm ambient lighting, soft shadows, 1/1 composition, intimate scale, human-scaled architecture, earthenware pottery, woven textiles, regional patterns, cultural heritage, sustainable building practices, eco-friendly materials, traditional craftsmanship, artisanal details.
Prompt: Rustic rural landscape, rolling hills, traditional vernacular architecture, locally sourced materials, reclaimed wood accents, natural stone walls, earthy terracotta roofs, handmade clay tiles, woven bamboo screens, rattan furniture, organic forms, curvilinear lines, soft warm lighting, shallow depth of field, 1/1 composition, intimate scale, human-scaled spaces, cozy nooks, textured finishes, earth-toned color palette, natural ventilation systems, passive solar design, sustainable building practices.
Prompt: Rustic rural village, traditional earthen walls, reclaimed wooden beams, natural stone foundations, locally sourced materials, earthy color palette, organic textures, curved lines, minimalist ornamentation, functional simplicity, ambient warm lighting, soft shadows, 1/1 composition, intimate scale, cozy atmosphere, lush greenery, misty morning, soft sunlight, nuanced details, tactile experiences.
Prompt: Rustic rural village, earthy tones, natural stone walls, wooden beam ceilings, thatched roofs, clay tiles, adobe structures, woven bamboo doors, reclaimed wood accents, local artisanal craftsmanship, organic forms, curvaceous lines, earthenware pottery, wicker furniture, jute textiles, ambient warm lighting, soft diffused shadows, 1/1 composition, intimate framing, tactile textures, earthy scents.
Prompt: Rustic rural village, traditional earthen walls, thatched roofs, wooden beam structures, natural stone foundations, clay tile floors, woven bamboo doors, earthy color palette, local artisanal craftsmanship, handmade textiles, organic forms, curved lines, ambient warm lighting, soft focus, 1/2 composition, intimate scale, cozy atmosphere, misty morning, lush green surroundings, blooming wildflowers.
Prompt: Rustic rural landscape, rolling hills, traditional earthen buildings, curved tiled roofs, natural stone walls, wooden doorways, ornate metalwork, vibrant local textiles, earthy color palette, warm sunny day, soft diffused lighting, shallow depth of field, 2/3 composition, intimate interior spaces, cozy nooks, rustic furniture, woven bamboo details, clay plaster finishes, reclaimed wood accents, organic forms, regional cultural influences, artisanal craftsmanship, sustainable building practices, eco-friendly materials, subtle ornamentation.
Prompt: Rustic village scene, earthy tones, natural materials, local stone walls, wooden accents, thatched roofs, clay tile flooring, woven bamboo furniture, rattan decorative elements, vibrant textiles, colorful ceramic pottery, warm soft lighting, shallow depth of field, 1/1 composition, intimate atmosphere, organic forms, earthenware vases, handcrafted details, traditional craftsmanship, cultural heritage inspiration, rural landscape, rolling hills, lush greenery, serene ambiance.
Prompt: Rustic village setting, traditional earthenware, natural stone walls, reclaimed wooden beams, woven bamboo ceilings, earthy color palette, locally-sourced materials, organic forms, curved lines, minimal ornamentation, functional simplicity, ambient lighting, soft shadows, 1/1 composition, intimate scale, humanistic proportions, cozy atmosphere, warm textures, regional cultural influences.
The Importance of Sustainable Design in Architecture
Sustainable design is at the heart of the Energy Plant Vernacular Architecture style. This approach encourages the use of eco-friendly materials and energy-efficient systems, which minimize the environmental impact of construction. By incorporating sustainable practices, architects can create buildings that align with modern environmental standards while also addressing community needs. This commitment to sustainability leads to a healthier planet and a better future for generations to come.
Prompt: Eco-friendly buildings, green roofs, solar panels, wind turbines, water conservation systems, recycled materials, minimalist design, natural ventilation, abundant daylight, living walls, vertical gardens, organic shapes, earthy tones, serene atmosphere, soft diffused lighting, 3/4 composition, panoramic view, realistic textures, ambient occlusion.
Prompt: Eco-friendly buildings, green roofs, solar panels, wind turbines, water conservation systems, sustainable materials, minimalist design, natural ventilation, recycling facilities, composting areas, organic gardens, lush greenery, vibrant flowers, serene atmosphere, soft warm lighting, shallow depth of field, 3/4 composition, panoramic view, realistic textures, ambient occlusion.
Prompt: Eco-friendly buildings, green roofs, solar panels, wind turbines, water conservation systems, recycled materials, natural ventilation systems, energy-efficient solutions, minimalist design, modern architecture, sleek metal structures, reflective glass surfaces, angular lines, vibrant colorful textiles, intricate geometric motifs, desert landscape, sandy dunes, cactus plants, hot sunny day, clear blue sky, vast open space, shallow depth of field, 3/4 composition, panoramic view, realistic textures, ambient occlusion.
Prompt: Eco-friendly buildings, green roofs, solar panels, wind turbines, water conservation systems, recyclable materials, energy-efficient systems, natural ventilation, minimal waste generation, organic shapes, curved lines, earthy tones, lush greenery, vibrant flowers, serene atmosphere, soft warm lighting, shallow depth of field, 3/4 composition, panoramic view, realistic textures, ambient occlusion.
Prompt: Eco-friendly buildings, green roofs, solar panels, wind turbines, water conservation systems, recycled materials, natural ventilation systems, minimalist design, energy-efficient solutions, zero-carbon emissions, organic shapes, curved lines, earthy tones, living walls, urban gardens, vibrant street art, sunny day, soft warm lighting, shallow depth of field, 3/4 composition, panoramic view, realistic textures, ambient occlusion.
Prompt: Eco-friendly buildings, green roofs, solar panels, wind turbines, water conservation systems, recycled materials, minimal waste, energy-efficient solutions, natural ventilation systems, organic architecture, curved lines, earthy tones, lush greenery, serene atmosphere, soft warm lighting, shallow depth of field, 3/4 composition, panoramic view, realistic textures, ambient occlusion.
Prompt: Eco-friendly buildings, green roofs, solar panels, wind turbines, rainwater harvesting systems, recycled materials, low-carbon footprint, energy-efficient solutions, natural ventilation, passive design strategies, organic shapes, living walls, urban gardens, minimal waste generation, biodegradable structures, sustainable urban planning, renewable energy sources, zero-emission targets, futuristic architecture, modern eco- homes, environmentally conscious designs, responsible construction practices, climate change mitigation, innovative insulation systems, optimized building orientations, shaded outdoor spaces, misting systems.
Prompt: Eco-friendly buildings, green roofs, solar panels, wind turbines, water conservation systems, recycled materials, energy-efficient systems, minimal waste generation, optimized natural lighting, cross-ventilation strategies, organic shapes, curvaceous lines, earthy tones, natural textures, bamboo accents, living walls, urban gardens, misting systems, shaded outdoor spaces, innovative cooling technologies, futuristic architecture, sleek metal structures, reflective glass surfaces, angular lines, minimalist design, desert landscape, cactus plants, hot sunny day, clear blue sky.
Prompt: Eco-friendly buildings, green roofs, solar panels, wind turbines, water conservation systems, sustainable materials, minimal carbon footprint, natural ventilation systems, recycled materials, low-energy consumption, organic architecture, futuristic design, curved lines, vibrant colors, blooming gardens, urban landscapes, morning sunlight, soft shadows, 3/4 composition, panoramic view, realistic textures, ambient occlusion.
Prompt: Eco-friendly buildings, green roofs, solar panels, wind turbines, water conservation systems, recycled materials, natural ventilation systems, organic shapes, curved lines, minimal waste generation, reduced carbon footprint, energy-efficient solutions, sustainable urban planning, public transportation hubs, pedestrian-friendly walkways, community gardens, local wildlife preservation, serene atmosphere, soft natural lighting, 1/1 composition, shallow depth of field, realistic textures.
Environmental Integration in Architectural Design
Environmental integration is a key principle in the Energy Plant Vernacular Architecture style. This involves designing buildings that complement their natural surroundings rather than disrupting them. By considering the landscape, climate, and ecological aspects of the site, architects can create structures that harmonize with nature. This integration promotes biodiversity and encourages a more sustainable way of living.
Prompt: Sustainable eco-friendly buildings, lush green roofs, living walls, rainwater harvesting systems, solar panels, wind turbines, natural ventilation, recycled materials, minimal waste design, energy-efficient systems, organic architecture, curved lines, earthy tones, seamless integration with surroundings, serene natural ambiance, soft diffused lighting, shallow depth of field, 3/4 composition, panoramic view, realistic textures, ambient occlusion.
Prompt: Eco-friendly building, green roof, solar panels, rainwater harvesting system, natural ventilation, living walls, recycled materials, energy-efficient systems, biophilic design, organic shapes, earthy tones, seamless integration with surroundings, lush vegetation, serene atmosphere, soft natural lighting, shallow depth of field, 3/4 composition, panoramic view, realistic textures, ambient occlusion.
Prompt: Eco-friendly buildings, green roofs, living walls, solar panels, wind turbines, rainwater harvesting systems, natural ventilation, large windows, minimal shading devices, maximized daylight, reduced carbon footprint, sustainable materials, recycled wood, low-VOC paints, bamboo flooring, organic gardens, native plants, urban forestry, misty morning, soft warm lighting, shallow depth of field, 3/4 composition, panoramic view, realistic textures, ambient occlusion.
Prompt: Eco-friendly building, lush green roofs, solar panels, wind turbines, rainwater harvesting systems, natural ventilation, large windows, transparent glass facades, minimalist interior design, reclaimed wood accents, living walls, vertical gardens, urban agriculture, serene cityscape, morning sunlight, soft warm lighting, shallow depth of field, 3/4 composition, panoramic view, realistic textures, ambient occlusion.Please let me know if this meets your requirements!
Prompt: Eco-friendly buildings, green roofs, living walls, rainwater harvesting systems, solar panels, wind turbines, recycled materials, natural ventilation systems, large windows, minimal carbon footprint, sustainable urban planning, vibrant greenery, blooming flowers, birds' habitats, butterfly gardens, organic shapes, curved lines, earthy tones, warm natural lighting, soft shadows, 1/1 composition, shallow depth of field, realistic textures, ambient occlusion.
Prompt: Eco-friendly buildings, green roofs, living walls, natural ventilation systems, solar panels, rainwater harvesting systems, recycled materials, energy-efficient appliances, sustainable urban planning, vibrant plant life, blooming flowers, shaded outdoor spaces, misting systems, organic textures, earthy color palette, modern minimalist architecture, large windows, sliding glass doors, open floor plans, airy interior spaces, soft natural lighting, shallow depth of field, 3/4 composition, panoramic view, realistic renderings.
Prompt: Eco-friendly building, lush green roofs, living walls, rainwater harvesting systems, solar panels, wind turbines, recycled materials, natural ventilation, large windows, minimal carbon footprint, sustainable energy solutions, organic gardens, butterfly-friendly flowers, birdhouses, urban forestry, shaded outdoor spaces, misting systems, water conservation systems, green architecture, modern design, curved lines, vibrant colorful accents, realistic textures, ambient occlusion, shallow depth of field, 3/4 composition, panoramic view.
Prompt: Eco-friendly buildings, lush green roofs, vertical gardens, natural ventilation systems, solar panels, wind turbines, rainwater harvesting systems, recycled materials, low-carbon footprint, energy-efficient lighting, double-glazed windows, insulated walls, sustainable urban planning, park-like surroundings, serene water features, vibrant flowers, native plant species, organic shapes, curved lines, minimalist design, abundant natural light, soft warm ambiance, shallow depth of field, 3/4 composition, panoramic view, realistic textures, ambient occlusion.
Prompt: Lush green roofs, living walls, eco-friendly materials, natural ventilation systems, solar panels, wind turbines, rainwater harvesting systems, grey water reuse systems, organic gardens, urban agriculture, community engagement spaces, educational signs, interactive exhibits, minimalist design, sleek metal buildings, glass fa\u00e7ades, transparent elevations, ambient lighting, shallow depth of field, 3/4 composition, panoramic view, realistic textures, soft warm lighting.
Color Palette Choices for Desert Architecture
The color palette for Energy Plant Vernacular Architecture draws inspiration from the natural surroundings. Wheat colors and earthy tones are prevalent, reflecting the hues found in desert landscapes. These colors not only blend seamlessly with the environment but also help to regulate indoor temperatures by reflecting sunlight. A thoughtfully chosen color palette enhances the building's aesthetic value while contributing to energy efficiency.
Prompt: Earthy desert landscape, sandy dunes, cactus plants, hot sunny day, clear blue sky, vast open space, modern desert architecture, warm beige buildings, rusty red metal accents, natural stone walls, weathered wood textures, sandy neutral color palette, earthy brown tones, soft peach hues, vibrant turquoise accents, ambient occlusion, shallow depth of field, 3/4 composition, panoramic view, realistic textures.
Prompt: Warm beige sand dunes, soft terracotta adobe buildings, rusty red rock formations, turquoise oasis accents, creamy white stucco walls, weathered wood textures, deep indigo night skies, vibrant coral sunset hues, metallic silver accents, earthy sienna stone pathways, lush green palm trees, misty morning fog, high contrast shadows, 1/2 composition, cinematic lighting, realistic atmospheric effects.
Prompt: Desert landscape, sandy dunes, cactus plants, hot sunny day, clear blue sky, vast open space, modern desert architecture, earthy tone buildings, adobe-inspired structures, natural stone walls, warm beige colors, soft terracotta hues, burnt orange accents, turquoise decorative tiles, vibrant colorful textiles, intricate geometric patterns, Moroccan-inspired arches, ornate metalwork details, rustic wooden doors, ambient occlusion, high contrast lighting, shallow depth of field, 3/4 composition, panoramic view.
Prompt: Desert landscape, sandy dunes, cactus plants, warm beige buildings, earthy adobe walls, turquoise accents, rusty metal details, vibrant coral hues, soft sage greenery, creamy white stucco, weathered wood textures, dramatic sunset skies, warm golden lighting, shallow depth of field, 3/4 composition, panoramic view, realistic textures, ambient occlusion.
Prompt: Vibrant desert landscape, sandy dunes, cactus plants, warm sunny day, clear blue sky, vast open space, modern desert architecture, earthy tone buildings, sandy beige walls, terracotta roofs, natural stone floors, rustic wooden accents, vibrant turquoise accents, soft peach hues, weathered metal details, minimalist design, sustainable energy solutions, solar panels, wind turbines, water conservation systems, green roofs, eco-friendly materials, innovative cooling technologies, shaded outdoor spaces, misting systems, Arabic-inspired patterns, intricate geometric motifs, warm golden lighting, shallow depth of field, 3/4 composition, panoramic view.
Prompt: Arid desert landscape, sandy dunes, cactus plants, hot sunny day, clear blue sky, vast open space, modern desert architecture, earthy terracotta buildings, natural stone walls, rusty metal accents, warm beige stucco, soft sage greenery, vibrant turquoise decorative accents, bold geometric patterns, intricate mud\u00e9jar tiles, warm golden lighting, shallow depth of field, 3/4 composition, panoramic view, realistic textures, ambient occlusion.
Prompt: Warm beige sandstone, rusty red rock formations, soft sagebrush greenery, turquoise accents, creamy ivory walls, weathered wood textures, metallic silver details, vibrant turquoise pool waters, warm golden sunlight, shallow depth of field, 1/2 composition, realistic rock patterns, ambient occlusion.Please let me know if this meets your requirements or if you need further adjustments!
Prompt: Arid desert landscape, sandy dunes, cactus plants, hot sunny day, clear blue sky, vast open space, modern desert architecture, earthy tone buildings, sandy beige walls, rusty metal accents, weathered wood textures, vibrant turquoise accents, soft warm lighting, shallow depth of field, 3/4 composition, panoramic view, realistic textures, ambient occlusion.
Prompt: Arid desert landscape, sandy dunes, cactus silhouettes, warm beige buildings, earthy red rock formations, vibrant turquoise accents, soft creamy stucco textures, weathered wooden doors, rusted metal details, natural linen fabrics, terracotta pottery, distressed leather elements, subtle ombre shading, low-contrast color harmony, warm golden lighting, shallow depth of field, 2/3 composition, cinematic view, realistic material textures, ambient occlusion.
Prompt: Vibrant desert landscape, sandy dunes, cactus plants, hot sunny day, clear blue sky, vast open space, modern desert architecture, earthy tone buildings, adobe-inspired structures, natural stone walls, wooden accents, warm beige colors, terracotta hues, turquoise accents, rustic metal details, Southwestern patterns, geometric motifs, soft warm lighting, shallow depth of field, 3/4 composition, panoramic view, realistic textures, ambient occlusion.
Natural Ventilation Strategies in Vernacular Architecture
Natural ventilation is essential for maintaining comfortable indoor climates in Energy Plant Vernacular Architecture. By designing buildings that capitalize on natural airflow, architects can reduce reliance on mechanical heating and cooling systems. This strategy not only enhances occupant comfort but also significantly lowers energy consumption. Incorporating features such as strategically placed windows and ventilation shafts can lead to healthier living environments.
Prompt: Rural village setting, traditional earthen buildings, natural ventilation systems, large overhanging eaves, wooden shutters, latticework windows, clay tile roofs, earthy color palette, rustic textures, organic forms, passive solar design, cross-ventilation techniques, clerestory windows, windcatchers, solar chimneys, evaporative cooling systems, shaded outdoor spaces, lush greenery, vibrant flowers, warm sunny day, soft diffused lighting, 1/1 composition, realistic materials, ambient occlusion.
Prompt: Traditional village setting, rustic buildings, natural ventilation systems, operable windows, clerestory roofs, wind towers, shading devices, overhangs, awnings, earthy materials, stucco walls, wooden shutters, lush greenery, tropical plants, warm sunny day, soft gentle breeze, natural light, ambient shadows, 1/1 composition, realistic textures, atmospheric perspective.
Prompt: Traditional vernacular buildings, natural ventilation systems, large overhangs, wooden shutters, operable windows, clerestory windows, wind catchers, ventilation towers, earthy materials, rustic textures, organic forms, curved lines, rural settings, lush greenery, surrounding hills, warm sunny days, gentle breeze, soft diffused lighting, atmospheric perspective, 1/2 composition, naturalistic colors, subtle color gradations.
Prompt: Rustic earthy tones, natural materials, wooden shutters, clay tile roofs, adobe walls, arched windows, ornate doorways, lush greenery, internal courtyards, open air corridors, windcatchers, clerestory windows, solar chimneys, evaporative cooling systems, shading devices, overhanging eaves, thick insulation, breathable construction, cross ventilation, stack effect, natural convection, earth sheltering, passive design, warm sunny day, soft diffused lighting, 1/1 composition, intimate scale, human proportion, organic forms, regional characteristics.
Prompt: Traditional village setting, natural ventilation systems, large overhanging roofs, wooden shutters, lattice windows, clay tile exteriors, earthy color palette, rustic textures, ambient lighting, soft breezes, shaded outdoor spaces, courtyard designs, internal gardens, passive cooling techniques, cross-ventilation methods, stack effect principles, windcatchers, solar chimneys, clerestory windows, operable skylights, breathable building materials, organic forms, regional architectural influences.
Prompt: Rustic village setting, traditional earthen walls, small windows, wooden shutters, clay tile roofs, natural ventilation systems, windcatchers, clerestory windows, atriums, internal courtyards, cross-ventilation techniques, breathable materials, earthy color palette, warm soft lighting, shallow depth of field, 1/1 composition, realistic textures, ambient occlusion.
Prompt: Rustic village, earthy tones, natural materials, wooden beams, clay tiles, stone walls, large windows, clerestory openings, cross ventilation, windcatchers, solar chimneys, cooling towers, shaded courtyards, lush greenery, vines on walls, overhanging eaves, sloping roofs, traditional craftsmanship, regional character, passive design, energy efficiency, sustainable living, warm natural light, soft breezes, 1/2 composition, atmospheric perspective, realistic textures.
Prompt: Rustic village setting, earthy tones, natural materials, wooden beams, stone walls, clay tiles, traditional windows, shutters, awnings, windcatchers, clerestory windows, rooftop ventilation, solar chimneys, cross ventilation, stack effect, natural convection, earth sheltering, green roofs, living walls, passive design, breathable materials, thermal mass, insulation, shading devices, overhangs, outdoor spaces, courtyards, alleys, narrow streets, warm sunny day, soft gentle breeze, 1/2 composition, realistic textures, ambient occlusion.
Prompt: \Traditional village setting, rustic earthen walls, wooden shutters, clay tile roofs, narrow alleys, natural ventilation systems, operable windows, clerestory openings, windcatchers, solar chimneys, evaporative cooling systems, shading devices, overhangs, awnings, bamboo blinds, courtyard layouts, internal gardens, passive design principles, earthy color palette, warm soft lighting, 1/1 composition, atmospheric perspective, realistic textures, subtle animations.\
Prompt: Rustic traditional buildings, natural ventilation systems, large operable windows, clerestory windows, roof ventilators, wind catchers, solar chimneys, passive cooling systems, earthy tones, wooden shutters, bamboo blinds, woven rattan screens, tropical climate, warm sunny days, gentle breezes, soft natural lighting, 1/1 composition, realistic textures, ambient occlusion.
Conclusion
The Energy Plant Vernacular Architecture style embodies a perfect blend of local materials, sustainability, and environmental consciousness. Its benefits include reduced ecological footprints, enhanced aesthetic appeal, and improved indoor climates. This architectural approach is particularly well-suited for desert environments where natural resources are limited. By embracing these principles, architects can create beautiful, functional, and responsible buildings that resonate with both the landscape and the community.
Want to quickly try energy-plant design?
Let PromeAI help you quickly implement your designs!
Get Started For Free
Other related design ideas


