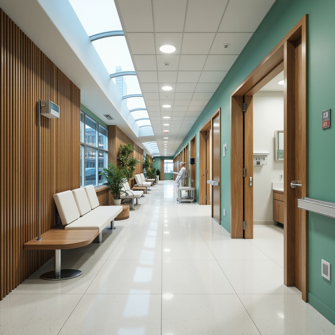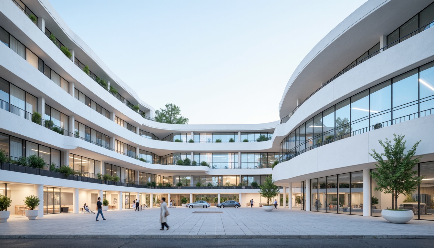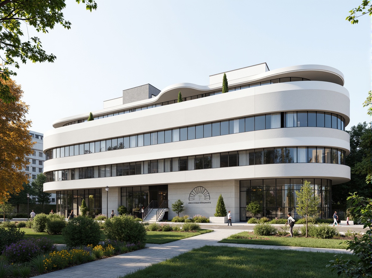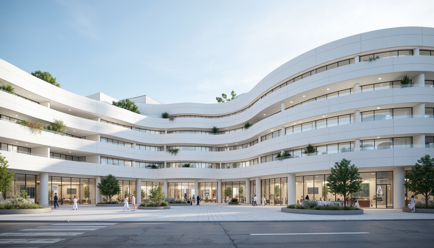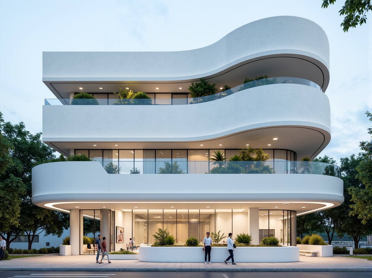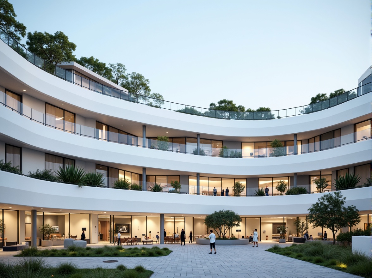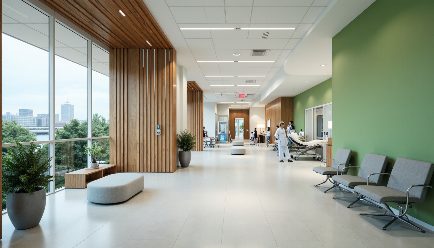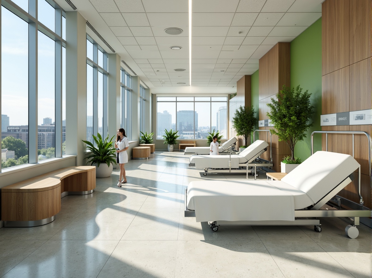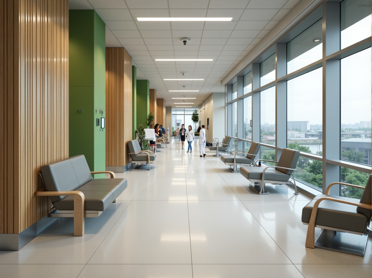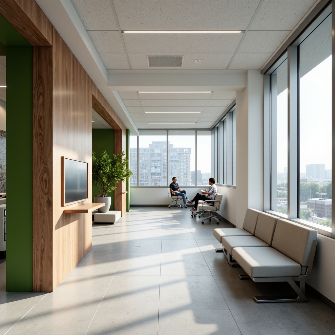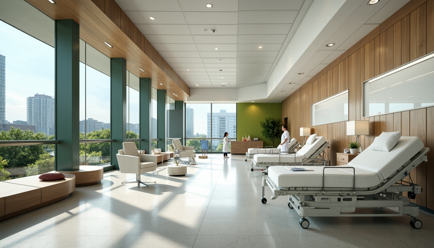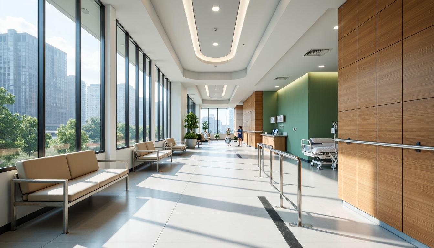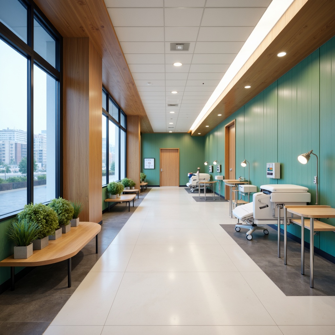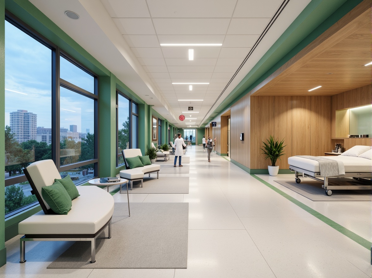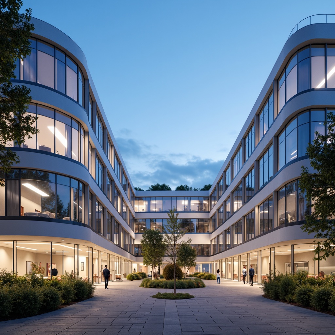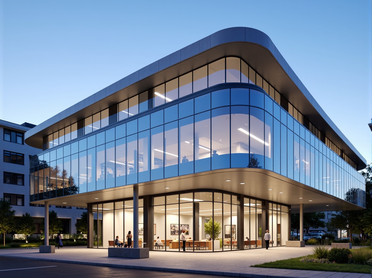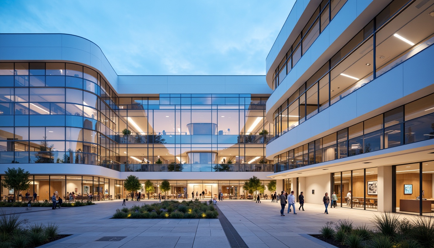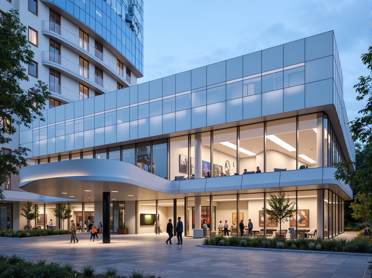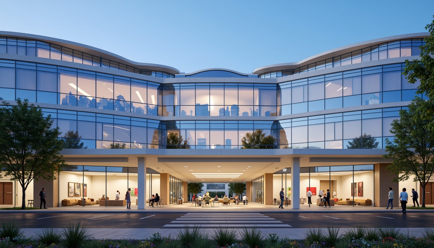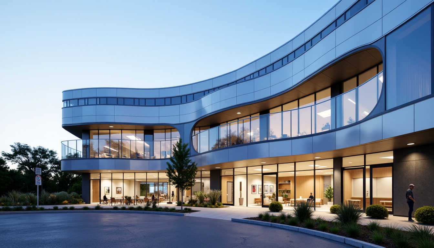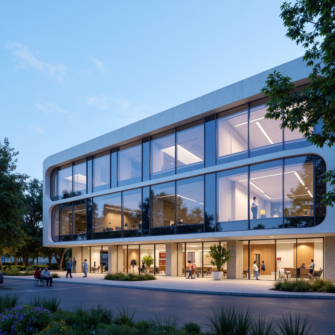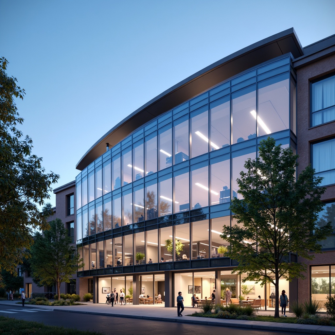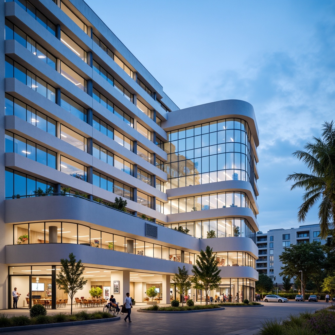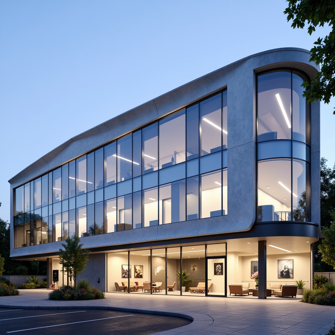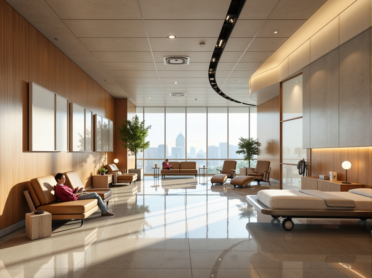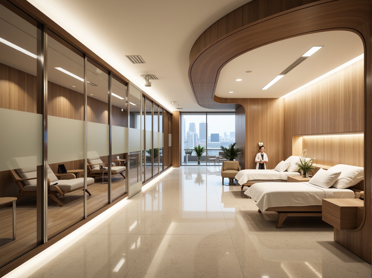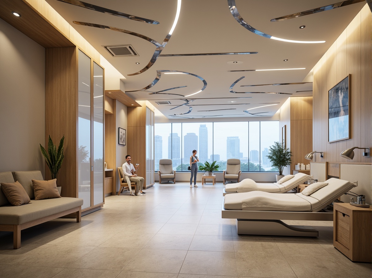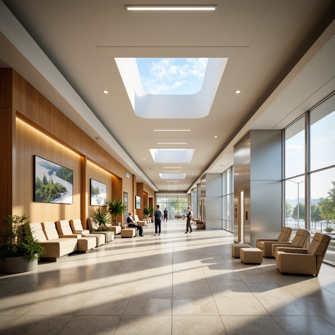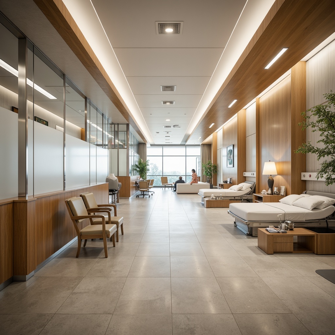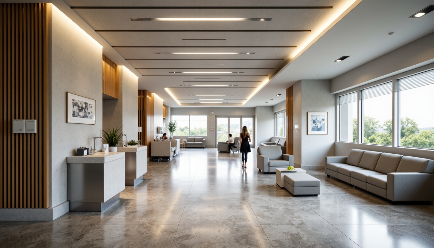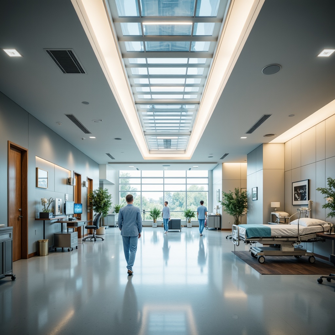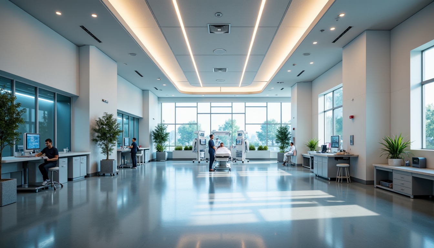दोस्तों को आमंत्रित करें और दोनों के लिए मुफ्त सिक्के प्राप्त करें
Design ideas
/
Architecture
/
Hospital
/
Streamline Moderne Style Hospital Architecture Design Ideas
Streamline Moderne Style Hospital Architecture Design Ideas
The Streamline Moderne style of architecture is characterized by its smooth curves, elongated forms, and a focus on horizontal lines, making it a perfect choice for hospitals. With a unique emphasis on functionality and aesthetics, this design approach can transform healthcare environments into welcoming spaces. In this article, we explore various design ideas that incorporate sand-casted materials and lilac colors, creating a soothing atmosphere for patients and staff alike. Discover how these elements combine to enhance both the facade and interior layout of modern hospitals.
Facade Design in Streamline Moderne Style Hospitals
The facade of a Streamline Moderne style hospital plays a crucial role in establishing a first impression. With its sleek lines and modern aesthetics, the facade often utilizes sand-casted materials that not only provide durability but also contribute to a unique visual appeal. This style often incorporates lilac accents, which can add a calming effect, reflecting a sense of tranquility that is vital in healthcare settings. The combination of these elements results in a striking yet functional facade that welcomes patients and visitors alike.
Prompt: Curved hospital facade, streamlined modern architecture, white concrete walls, horizontal lines, minimal ornamentation, large glass windows, sliding doors, cantilevered roofs, rooftop gardens, natural ventilation systems, energy-efficient design, stainless steel accents, subtle LED lighting, calm atmosphere, soft pastel colors, minimalist interior decor, functional layout, efficient patient flow, modern medical equipment, sterile environments, futuristic ambiance, shallow depth of field, 1/1 composition, realistic textures, ambient occlusion.
Prompt: Curved hospital facade, streamlined modern architecture, white concrete walls, large glass windows, minimalist ornamentation, horizontal lines, rounded corners, stainless steel accents, cantilevered roofs, natural stone cladding, subtle color palette, soft ambient lighting, shallow depth of field, 2/3 composition, panoramic view, realistic textures, ambient occlusion, serene urban surroundings, lush greenery, vibrant flowers, calm atmosphere.
Prompt: Curved hospital facade, streamlined modern architecture, white concrete walls, horizontal lines, minimal ornamentation, large glass windows, sliding doors, cantilevered roofs, rooftop gardens, natural ventilation systems, energy-efficient design, stainless steel accents, subtle LED lighting, calm atmosphere, soft pastel colors, minimalist interior decor, functional layout, efficient patient flow, modern medical equipment, sterile environments, futuristic ambiance, shallow depth of field, 1/1 composition, realistic textures, ambient occlusion.
Prompt: Curved hospital facade, streamlined modern architecture, white concrete walls, horizontal lines, minimal ornamentation, large glass windows, sliding doors, cantilevered roofs, rooftop gardens, natural ventilation systems, energy-efficient design, stainless steel accents, subtle LED lighting, calm atmosphere, soft pastel colors, minimalist interior decor, functional layout, efficient patient flow, modern medical equipment, sterile environments, futuristic ambiance, shallow depth of field, 1/1 composition, realistic textures, ambient occlusion.
Prompt: Curved hospital facade, streamlined modern architecture, white concrete walls, horizontal lines, minimal ornamentation, large glass windows, sliding doors, cantilevered roofs, rooftop gardens, natural ventilation systems, energy-efficient design, stainless steel accents, subtle LED lighting, calm atmosphere, soft pastel colors, minimalist interior decor, functional layout, efficient patient flow, modern medical equipment, sterile environments, futuristic ambiance, shallow depth of field, 1/1 composition, realistic textures, ambient occlusion.
Interior Layout for Streamline Moderne Hospitals
The interior layout of a Streamline Moderne hospital is designed with patient comfort and operational efficiency in mind. Open spaces, clear pathways, and strategically placed facilities are hallmarks of this design style. By utilizing the principles of Streamline Moderne, architects can create a navigable environment that enhances patient experience while ensuring medical staff can perform their duties effectively. Thoughtful interior layouts encourage a smooth flow of both personnel and patients, making the hospital experience more manageable.
Prompt: Sleek hospital corridors, polished chrome handrails, minimalist nurse stations, curved waiting area benches, natural wood accents, calming green walls, large windows with city views, modern LED lighting, spacious patient rooms, adjustable hospital beds, ergonomic medical equipment, sterile white surfaces, rounded corner designs, acoustic ceiling panels, soft warm flooring, 1/1 composition, shallow depth of field, realistic textures, ambient occlusion.
Prompt: Sleek hospital corridors, polished chrome handrails, minimalist nurse stations, curved waiting area benches, natural wood accents, calming green walls, large windows with city views, modern LED lighting, spacious patient rooms, adjustable hospital beds, ergonomic medical equipment, sterile white surfaces, rounded corner designs, acoustic ceiling panels, soft warm flooring, 1/1 composition, shallow depth of field, realistic textures, ambient occlusion.
Prompt: Sleek hospital corridors, polished chrome handrails, minimalist nurse stations, curved waiting area benches, natural wood accents, calming green walls, large windows with city views, modern LED lighting, spacious patient rooms, adjustable hospital beds, ergonomic medical equipment, sterile white surfaces, rounded corner designs, acoustic ceiling panels, soft warm flooring, 1/1 composition, shallow depth of field, realistic textures, ambient occlusion.
Prompt: Sleek hospital corridors, polished chrome handrails, minimalist nurse stations, curved waiting area benches, natural wood accents, calming green walls, large windows with city views, modern LED lighting, spacious patient rooms, adjustable hospital beds, ergonomic medical equipment, sterile white surfaces, rounded corner designs, acoustic ceiling panels, soft warm flooring, 1/1 composition, shallow depth of field, realistic textures, ambient occlusion.
Prompt: Sleek hospital corridors, polished chrome handrails, minimalist nurse stations, curved waiting area benches, natural wood accents, calming green walls, large windows with city views, modern LED lighting, spacious patient rooms, adjustable hospital beds, ergonomic medical equipment, sterile white surfaces, rounded corner designs, acoustic ceiling panels, soft warm flooring, 1/1 composition, shallow depth of field, realistic textures, ambient occlusion.
Prompt: Sleek hospital corridors, polished chrome handrails, minimalist nurse stations, curved waiting area benches, natural wood accents, calming green walls, large windows with city views, modern LED lighting, spacious patient rooms, adjustable hospital beds, ergonomic medical equipment, sterile white surfaces, rounded corner designs, acoustic ceiling panels, soft warm flooring, 1/1 composition, shallow depth of field, realistic textures, ambient occlusion.
Prompt: Sleek hospital corridors, polished chrome handrails, minimalist nurse stations, curved waiting area benches, natural wood accents, calming green walls, large windows with city views, modern LED lighting, spacious patient rooms, adjustable hospital beds, ergonomic medical equipment, sterile white surfaces, rounded corner designs, acoustic ceiling panels, soft warm flooring, 1/1 composition, shallow depth of field, realistic textures, ambient occlusion.
Prompt: Sleek hospital corridors, polished chrome handrails, minimalist nurse stations, curved waiting area benches, natural wood accents, calming green walls, large windows with city views, modern LED lighting, spacious patient rooms, adjustable hospital beds, ergonomic medical equipment, sterile white surfaces, rounded corner designs, acoustic ceiling panels, soft warm flooring, 1/1 composition, shallow depth of field, realistic textures, ambient occlusion.
Prompt: Sleek hospital corridors, polished chrome handrails, minimalist nurse stations, curved waiting area benches, natural wood accents, calming green walls, large windows with city views, modern LED lighting, spacious patient rooms, adjustable hospital beds, ergonomic medical equipment, sterile white surfaces, rounded corner designs, acoustic ceiling panels, soft warm flooring, 1/1 composition, shallow depth of field, realistic textures, ambient occlusion.
Color Palette for Streamline Moderne Style Hospitals
Choosing the right color palette is essential in creating an inviting atmosphere in a Streamline Moderne hospital. The use of lilac, a color associated with calmness and healing, can transform spaces into serene environments. When combined with neutral tones, lilac can highlight architectural features and create a cohesive look throughout the hospital. This palette not only enhances the aesthetic appeal but also contributes to the overall well-being of patients and staff, catering to the psychological aspects of healing.
Prompt: Sleek hospital exterior, curved lines, minimalist architecture, large windows, reflective glass surfaces, calming color palette, soft blues, whites, and silvers, natural stone accents, modern LED lighting, open atriums, airy interior spaces, comfortable waiting areas, warm wood tones, subtle texture patterns, gentle ambient lighting, shallow depth of field, 1/1 composition, realistic renderings, ambient occlusion.
Prompt: Sleek hospital exterior, curved lines, minimalist architecture, large windows, reflective glass surfaces, calming color palette, soft blues, whites, and silvers, natural stone accents, modern LED lighting, open atriums, airy interior spaces, comfortable waiting areas, warm wood tones, subtle texture patterns, gentle ambient lighting, shallow depth of field, 1/1 composition, realistic renderings, ambient occlusion.
Prompt: Sleek hospital exterior, curved lines, minimalist architecture, large windows, reflective glass surfaces, calming color palette, soft blues, whites, and silvers, natural stone accents, modern LED lighting, open atriums, airy interior spaces, comfortable waiting areas, warm wood tones, subtle texture patterns, gentle ambient lighting, shallow depth of field, 1/1 composition, realistic renderings, ambient occlusion.
Prompt: Sleek hospital exterior, curved lines, minimalist architecture, large windows, reflective glass surfaces, calming color palette, soft blues, whites, and silvers, natural stone accents, modern LED lighting, open atriums, airy interior spaces, comfortable waiting areas, warm wood tones, subtle texture patterns, gentle ambient lighting, shallow depth of field, 1/1 composition, realistic renderings, ambient occlusion.
Prompt: Sleek hospital exterior, curved lines, minimalist architecture, large windows, reflective glass surfaces, calming color palette, soft blues, whites, and silvers, natural stone accents, modern LED lighting, open atriums, airy interior spaces, comfortable waiting areas, warm wood tones, subtle texture patterns, gentle ambient lighting, shallow depth of field, 1/1 composition, realistic renderings, ambient occlusion.
Prompt: Sleek hospital exterior, curved lines, minimalist architecture, large windows, reflective glass surfaces, calming color palette, soft blues, whites, and silvers, natural stone accents, modern LED lighting, open atriums, airy interior spaces, comfortable waiting areas, warm wood tones, subtle texture patterns, gentle ambient lighting, shallow depth of field, 1/1 composition, realistic renderings, ambient occlusion.
Prompt: Sleek hospital exterior, curved lines, minimalist architecture, large windows, reflective glass surfaces, calming color palette, soft blues, whites, and silvers, natural stone accents, modern LED lighting, open atriums, airy interior spaces, comfortable waiting areas, warm wood tones, subtle texture patterns, gentle ambient lighting, shallow depth of field, 1/1 composition, realistic renderings, ambient occlusion.
Prompt: Sleek hospital exterior, curved lines, minimalist architecture, large windows, reflective glass surfaces, calming color palette, soft blues, whites, and silvers, natural stone accents, modern LED lighting, open atriums, airy interior spaces, comfortable waiting areas, warm wood tones, subtle texture patterns, gentle ambient lighting, shallow depth of field, 1/1 composition, realistic renderings, ambient occlusion.
Prompt: Sleek hospital exterior, curved lines, minimalist architecture, large windows, reflective glass surfaces, calming color palette, soft blues, whites, and silvers, natural stone accents, modern LED lighting, open atriums, airy interior spaces, comfortable waiting areas, warm wood tones, subtle texture patterns, gentle ambient lighting, shallow depth of field, 1/1 composition, realistic renderings, ambient occlusion.
Prompt: Sleek hospital exterior, curved lines, minimalist architecture, large windows, reflective glass surfaces, calming color palette, soft blues, whites, and silvers, natural stone accents, modern LED lighting, open atriums, airy interior spaces, comfortable waiting areas, warm wood tones, subtle texture patterns, gentle ambient lighting, shallow depth of field, 1/1 composition, realistic renderings, ambient occlusion.
Material Selection in Streamline Moderne Hospital Design
Material selection is a key factor in Streamline Moderne hospital design. Sand-casted materials are often favored for their unique textures and durability. These materials can withstand the rigors of a hospital environment while offering aesthetic appeal that enhances the overall design. The choice of materials not only affects the visual impact but also plays a significant role in the sustainability and maintenance of the hospital, making it an essential consideration for architects and designers.
Prompt: Sleek modern hospital, curved lines, minimalist aesthetic, polished chrome accents, frosted glass partitions, warm beige walls, rich wood tones, soft LED lighting, comfortable patient rooms, advanced medical equipment, sterile surfaces, calming color scheme, natural stone flooring, acoustic ceiling panels, sound-absorbing materials, ergonomic furniture, rounded corners, seamless transitions, futuristic ambiance, high-tech infrastructure, efficient layout, ample natural light, panoramic city views, shallow depth of field, 1/1 composition, realistic textures, ambient occlusion.
Prompt: Sleek modern hospital, curved lines, minimalist aesthetic, polished chrome accents, frosted glass partitions, warm beige walls, rich wood tones, soft LED lighting, comfortable patient rooms, advanced medical equipment, sterile surfaces, calming color scheme, natural stone flooring, acoustic ceiling panels, sound-absorbing materials, ergonomic furniture, rounded corners, seamless transitions, futuristic ambiance, high-tech infrastructure, efficient layout, ample natural light, panoramic city views, shallow depth of field, 1/1 composition, realistic textures, ambient occlusion.
Prompt: Sleek modern hospital, curved lines, minimalist aesthetic, polished chrome accents, frosted glass partitions, warm beige walls, rich wood tones, soft LED lighting, comfortable patient rooms, advanced medical equipment, sterile surfaces, calming color scheme, natural stone flooring, acoustic ceiling panels, sound-absorbing materials, ergonomic furniture, rounded corners, seamless transitions, futuristic ambiance, high-tech infrastructure, efficient layout, ample natural light, panoramic city views, shallow depth of field, 1/1 composition, realistic textures, ambient occlusion.
Prompt: Sleek modern hospital, curved lines, minimalist aesthetic, polished chrome accents, frosted glass partitions, warm beige walls, rich wood tones, soft LED lighting, comfortable patient rooms, advanced medical equipment, stainless steel surfaces, hygienic flooring, calming nature-inspired artwork, serene waiting areas, spacious corridors, efficient nurse stations, futuristic ICU designs, state-of-the-art surgical suites, natural stone floors, abundant daylight, shallow depth of field, 3/4 composition, realistic textures, ambient occlusion.
Prompt: Sleek modern hospital, curved lines, minimalist aesthetic, polished chrome accents, frosted glass partitions, warm beige walls, rich wood tones, soft LED lighting, comfortable patient rooms, advanced medical equipment, stainless steel surfaces, hygienic flooring, calming nature-inspired artwork, serene waiting areas, spacious corridors, efficient nurse stations, futuristic ICU designs, state-of-the-art surgical suites, natural stone floors, abundant daylight, shallow depth of field, 3/4 composition, realistic textures, ambient occlusion.
Lighting Strategy in Streamline Moderne Hospitals
An effective lighting strategy is paramount in Streamline Moderne hospitals, as it significantly impacts both functionality and ambiance. Natural light is maximized through large windows and strategic placement, creating bright and welcoming spaces. Additionally, the integration of modern lighting fixtures complements the streamlined design, further enhancing the overall aesthetic. Proper lighting not only improves visibility but also promotes a sense of comfort, aiding in the healing process for patients.
Prompt: \Sleek modern hospital, minimalist interior design, polished chrome fixtures, soft warm lighting, indirect LED illumination, calming color scheme, natural stone floors, acoustic ceiling panels, floor-to-ceiling windows, abundant daylight, subtle shading devices, energy-efficient solutions, automated lighting controls, 24/7 monitoring systems, nurse stations with task lighting, patient rooms with comforting ambiance, waiting areas with relaxing atmosphere, softbox lights, cove lighting, wall washers, LED strips, 1/1 composition, shallow depth of field, realistic textures, ambient occlusion.\
Prompt: Modern hospital interior, sleek lines, minimalist decor, soft warm lighting, indirect illumination, LED light strips, recessed ceiling lights, natural daylight, clerestory windows, open floor plan, nurse stations, patient rooms, operating theaters, medical equipment, stainless steel surfaces, polished floors, calming color scheme, pastel shades, gentle ambiance, subtle shadows, 1/1 composition, shallow depth of field, realistic textures, ambient occlusion.
Prompt: Modern hospital interior, sleek lines, minimalist decor, soft warm lighting, indirect illumination, LED light strips, recessed ceiling lights, natural daylight, clerestory windows, open floor plan, nurse stations, patient rooms, operating theaters, medical equipment, stainless steel surfaces, polished floors, calming color scheme, pastel shades, gentle ambiance, subtle shadows, 1/1 composition, shallow depth of field, realistic textures, ambient occlusion.
Conclusion
In conclusion, the Streamline Moderne style offers a unique and modern approach to hospital architecture that emphasizes functionality, comfort, and aesthetic appeal. The integration of elements such as lilac color palettes, sand-casted materials, and thoughtful lighting strategies enhances the overall experience for patients and staff alike. This design style is particularly beneficial in hospital settings, promoting healing and well-being while ensuring operational efficiency. By embracing these principles, architects can create inspiring healthcare environments that truly cater to the needs of the community.
Want to quickly try hospital design?
Let PromeAI help you quickly implement your designs!
Get Started For Free
Other related design ideas

Streamline Moderne Style Hospital Architecture Design Ideas

Streamline Moderne Style Hospital Architecture Design Ideas

Streamline Moderne Style Hospital Architecture Design Ideas

Streamline Moderne Style Hospital Architecture Design Ideas

Streamline Moderne Style Hospital Architecture Design Ideas

Streamline Moderne Style Hospital Architecture Design Ideas


